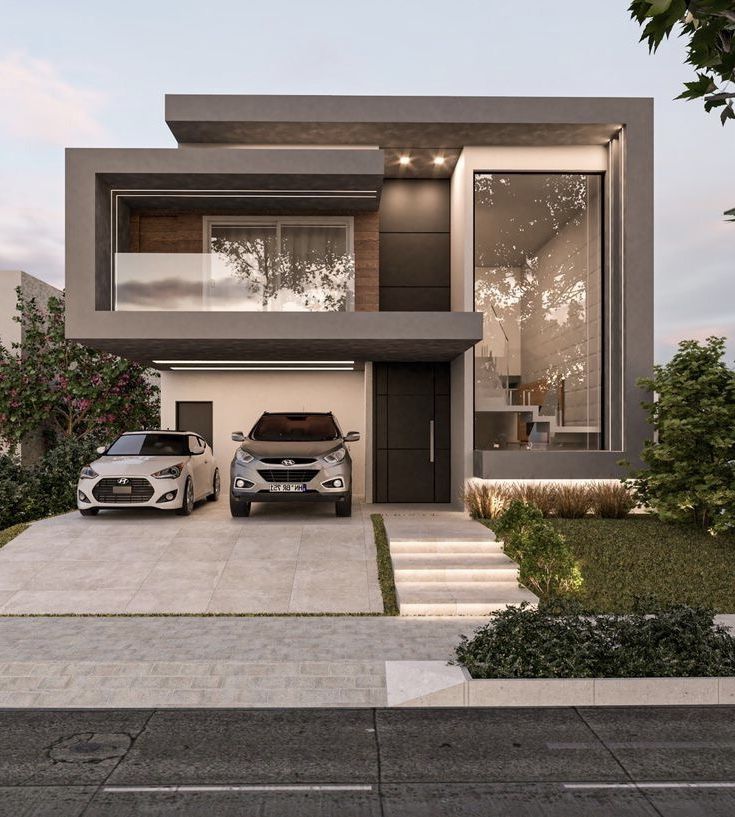친구를 초대하고 둘 다 무료 코인을 받으세요
Roberto Mellado
스케치 렌더링
v2 
As you step closer, the building appears to defy gravity as a modern and comfortable space stretches out before you, its polished steel facade blending seamlessly into the surrounding urban landscape. The façade serves as a striking focal point, with geometric shapes and a thick mahogany frame that exudes a sense of awe and majesty. The walls are smooth and polished, inviting a virtuoso view of the cityscape beyond. In the center, a concrete staircase stretches out, its curves gracefully leading along with the peaceful surroundings. The lines of the structure, with geometric shapes and a peaceful ambiance, are etched onto the stone walls, creating a calming and tranquil scene that exudes a sense of coziness and harmony. Inside, the garden is adorned with vibrant flowers and tall grasses, showcasing the vibrant hues of nature and natural beauty. The walls are bathed in soft, diffused light, casting soft, calming shadows on the windows below. The interior of the house is

스타일:
사진술-현실적인
장면:
건물,거주 건물,자연 지속 가능성,원소의 현대주의,알파인 미니멀리즘,날,가을,황혼
모드:
구조
예술성:
15%
0
리믹스
아직 댓글이 없습니다

2
좋아요보고
Roberto Mellado
스케치 렌더링
v2 
As you step closer, the building appears to defy gravity as a modern and comfortable space stretches out before you, its polished steel facade blending seamlessly into the surrounding urban landscape. The façade serves as a striking focal point, with geometric shapes and a thick mahogany frame that exudes a sense of awe and majesty. The walls are smooth and polished, inviting a virtuoso view of the cityscape beyond. In the center, a concrete staircase stretches out, its curves gracefully leading along with the peaceful surroundings. The lines of the structure, with geometric shapes and a peaceful ambiance, are etched onto the stone walls, creating a calming and tranquil scene that exudes a sense of coziness and harmony. Inside, the garden is adorned with vibrant flowers and tall grasses, showcasing the vibrant hues of nature and natural beauty. The walls are bathed in soft, diffused light, casting soft, calming shadows on the windows below. The interior of the house is

스타일:
사진술-현실적인
장면:
건물,거주 건물,자연 지속 가능성,원소의 현대주의,알파인 미니멀리즘,날,가을,황혼
모드:
구조
예술성:
15%
0
리믹스
아직 댓글이 없습니다



























