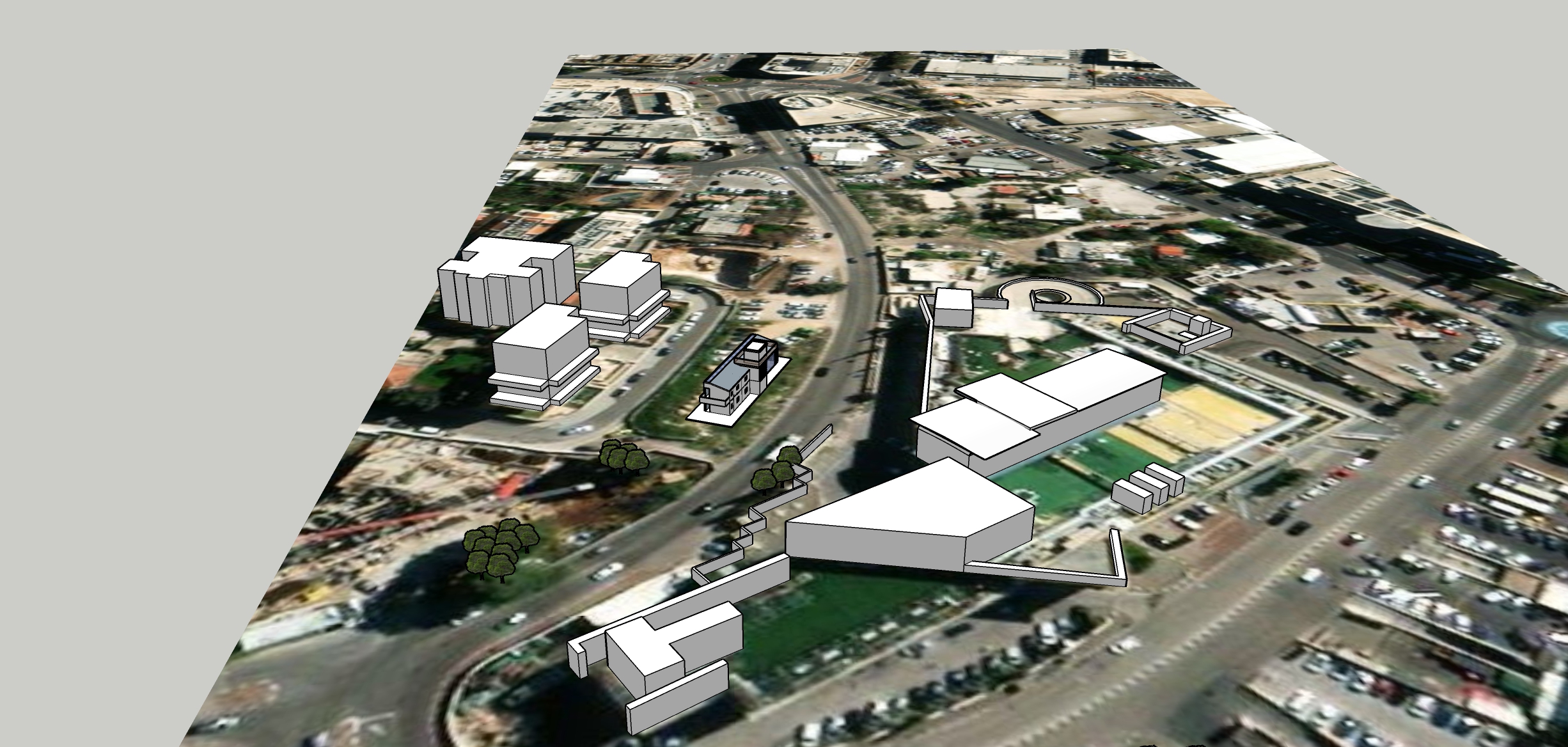친구를 초대하고 둘 다 무료 코인을 받으세요
5621
robert ziadeh
스케치 렌더링
v2 
Create a 3D urban planning visualization overlaid on a satellite map, featuring buildings with walls designed to resemble traditional Jerusalem-style architecture. Use white block models with textured stone facades characteristic of Jerusalem, incorporating varying sizes and shapes to represent mixed-use buildings. Include road networks, green spaces with trees, and surrounding infrastructure like pathways and parking areas. The perspective should highlight an intersection and nearby developments, blending historical architectural elements with modern urban planning.

스타일:
사진술-현실적인
장면:
거주 건물
모드:
구조
창의성:
40
부정적 프롬프트:
no sea
0
리믹스
아직 댓글이 없습니다

0
좋아요보고
5621
robert ziadeh
스케치 렌더링
v2 
Create a 3D urban planning visualization overlaid on a satellite map, featuring buildings with walls designed to resemble traditional Jerusalem-style architecture. Use white block models with textured stone facades characteristic of Jerusalem, incorporating varying sizes and shapes to represent mixed-use buildings. Include road networks, green spaces with trees, and surrounding infrastructure like pathways and parking areas. The perspective should highlight an intersection and nearby developments, blending historical architectural elements with modern urban planning.

스타일:
사진술-현실적인
장면:
거주 건물
모드:
구조
창의성:
40
부정적 프롬프트:
no sea
0
리믹스
아직 댓글이 없습니다

























