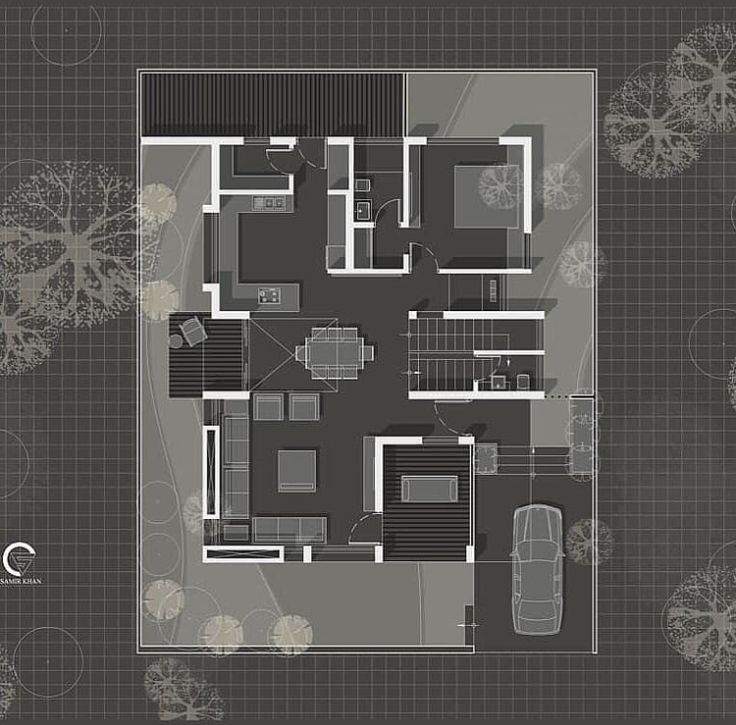친구를 초대하고 둘 다 무료 코인을 받으세요

an overhead view of the layout of a two bedroom, one bathroom and two living areas
8965
BENKHALED Amira
스케치 렌더링
v2 
THIS is a floor plan of a building. It is a technical drawing that shows the layout of the building with various rooms and spaces. The building appears to be a modern and spacious structure with a flat roof.
The floor plan shows the main entrance, which is located on the middle side of the image. There is a staircase leading up to the entrance, and a small
There are several rooms on the ground floor, including a living room, a kitchen, a dining area, and a master bedroom. The living room has a large window on the corner, and the kitchen has a sink and a stove. The dining area has a table and chairs, while the bedrooms have a bed and a dresser. There are also two cars parked in the parking lot on the lower right corner of the plan.

스타일:
사진술-현실적인
장면:
바닥 계획,노르딕 모던,층화된 모더니즘,임베디드 레이어
모드:
개요
0
리믹스
0
좋아요아직 댓글이 없습니다
더 비슷한 내용
an overhead view of the layout of a two bedroom, one bathroom and two living areas
8965
BENKHALED Amira
스케치 렌더링
v2 
THIS is a floor plan of a building. It is a technical drawing that shows the layout of the building with various rooms and spaces. The building appears to be a modern and spacious structure with a flat roof.
The floor plan shows the main entrance, which is located on the middle side of the image. There is a staircase leading up to the entrance, and a small
There are several rooms on the ground floor, including a living room, a kitchen, a dining area, and a master bedroom. The living room has a large window on the corner, and the kitchen has a sink and a stove. The dining area has a table and chairs, while the bedrooms have a bed and a dresser. There are also two cars parked in the parking lot on the lower right corner of the plan.

스타일:
사진술-현실적인
장면:
바닥 계획,노르딕 모던,층화된 모더니즘,임베디드 레이어
모드:
개요
0
리믹스
0
좋아요아직 댓글이 없습니다



























