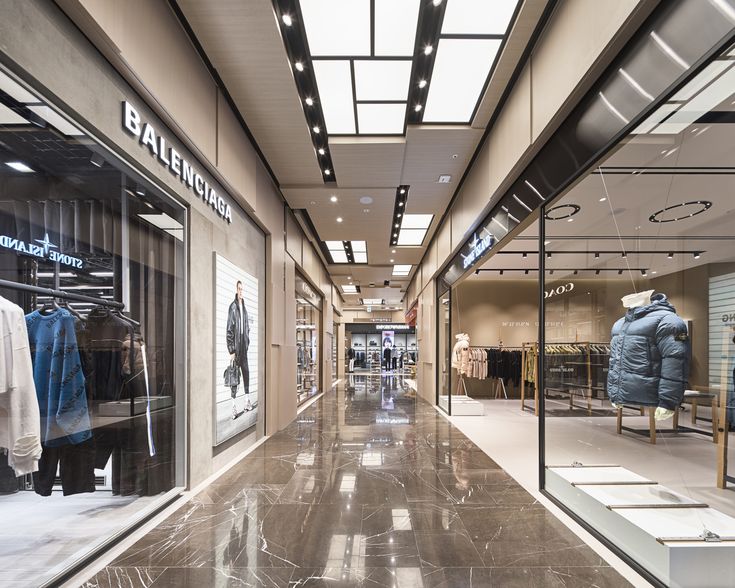친구를 초대하고 둘 다 무료 코인을 받으세요
Design Acrolect
스케치 렌더링
v2 
The proposed design is for a modern commercial complex with a rectangular plan, seamlessly combining functionality and contemporary aesthetics. The ground floor will house retail shops to attract maximum footfall, while the first floor will feature additional retail spaces for boutique or specialty stores. The third floor is dedicated to a state-of-the-art cinema hall with advanced acoustics and modern interiors, and the fourth floor will host another cinema hall paired with a vibrant café to enhance the visitor experience.
The architectural style will emphasize a sleek and modern look, characterized by a fully glazed front façade that ensures ample natural light, visibility, and openness. Glass and metal will dominate the exterior design, with dynamic vertical and horizontal metallic accents adding depth and character to the elevation. Adequate provision for shop signage will be integrated into the design, along with modern lighting solutions to illuminate the structure and create a striking visual impact during nighttime. The overall aim is to create a visually appealing, functional, and contemporary commercial space that serves as a landmark destination for shopping, entertainment, and leisure.

스타일:
사진술-현실적인
장면:
상업 센터,전시 및 컨벤션 센터,외식 업체
모드:
구조
창의성:
40
예술성:
8%
0
리믹스
아직 댓글이 없습니다

0
좋아요보고
Design Acrolect
스케치 렌더링
v2 
The proposed design is for a modern commercial complex with a rectangular plan, seamlessly combining functionality and contemporary aesthetics. The ground floor will house retail shops to attract maximum footfall, while the first floor will feature additional retail spaces for boutique or specialty stores. The third floor is dedicated to a state-of-the-art cinema hall with advanced acoustics and modern interiors, and the fourth floor will host another cinema hall paired with a vibrant café to enhance the visitor experience.
The architectural style will emphasize a sleek and modern look, characterized by a fully glazed front façade that ensures ample natural light, visibility, and openness. Glass and metal will dominate the exterior design, with dynamic vertical and horizontal metallic accents adding depth and character to the elevation. Adequate provision for shop signage will be integrated into the design, along with modern lighting solutions to illuminate the structure and create a striking visual impact during nighttime. The overall aim is to create a visually appealing, functional, and contemporary commercial space that serves as a landmark destination for shopping, entertainment, and leisure.

스타일:
사진술-현실적인
장면:
상업 센터,전시 및 컨벤션 센터,외식 업체
모드:
구조
창의성:
40
예술성:
8%
0
리믹스
아직 댓글이 없습니다



























