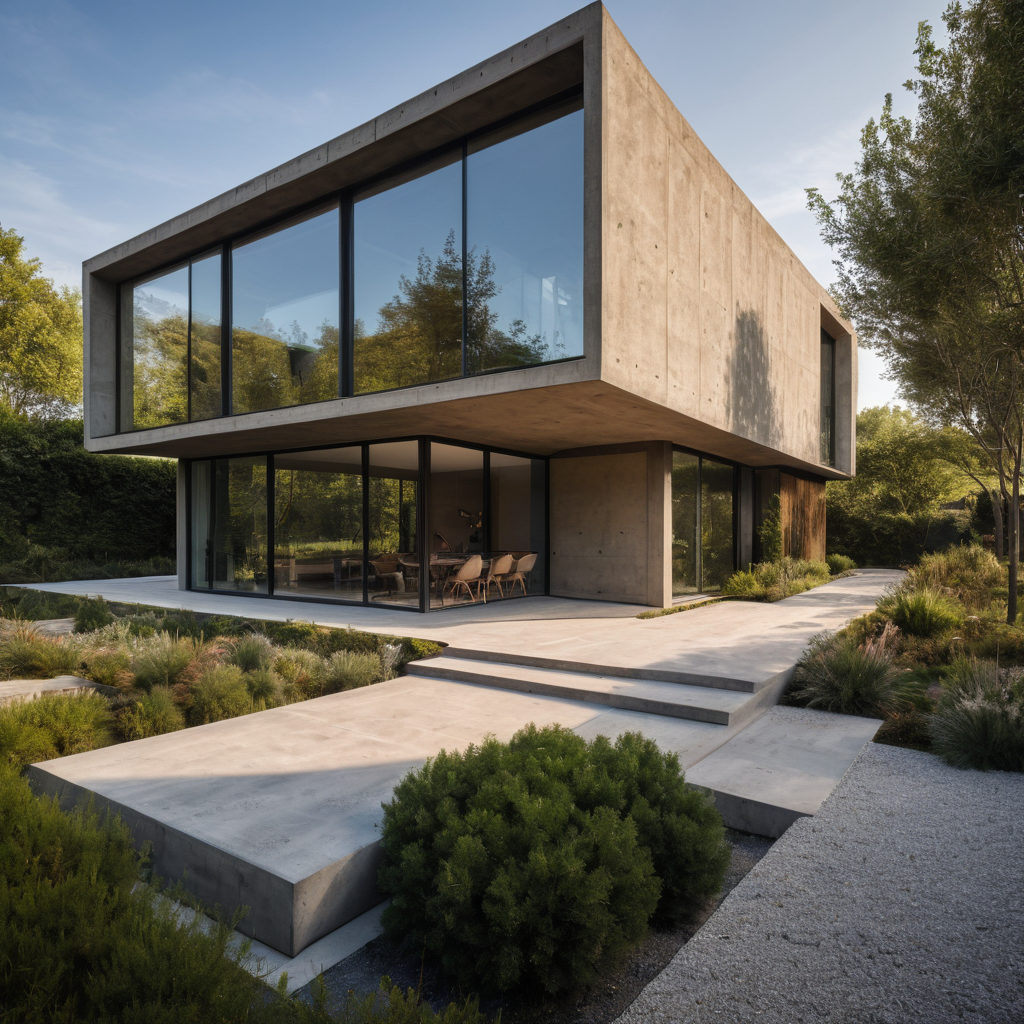친구를 초대하고 둘 다 무료 코인을 받으세요
Lidel
스케치 렌더링
v2 
A photorealistic rendering of a building designed by Francis Keren. The building's facade is made of two sides, the one on the right is directly beneath the middle one and the one along the left is lower and to the right. All the details are highly detailed, with visible wood and stone and painted mortar between the panels. The building curves up towards the left in two-intersecting directions. At the base of this structure is a set of steps, where two large vertical columns are perpendicular to the side of the building. To the left of this elevated platform is a staircase that leads to an elevated walkway that extends to the front edge of the image and disappears into the background. To the right of the stairs is a large archway that spans from left to right, and at the very top of the archway it is turned over diagonally, and another archway supports the archway. There is a tall horizontal steel tower

스타일:
사진술-현실적인
장면:
거주 건물,비,안개,절벽 옆에서,정글 깊숙이,벚꽃 숲에서
모드:
정밀 개념
창의성:
100
예술성:
100%
조명:
반투명
0
리믹스
아직 댓글이 없습니다

0
좋아요보고
Lidel
스케치 렌더링
v2 
A photorealistic rendering of a building designed by Francis Keren. The building's facade is made of two sides, the one on the right is directly beneath the middle one and the one along the left is lower and to the right. All the details are highly detailed, with visible wood and stone and painted mortar between the panels. The building curves up towards the left in two-intersecting directions. At the base of this structure is a set of steps, where two large vertical columns are perpendicular to the side of the building. To the left of this elevated platform is a staircase that leads to an elevated walkway that extends to the front edge of the image and disappears into the background. To the right of the stairs is a large archway that spans from left to right, and at the very top of the archway it is turned over diagonally, and another archway supports the archway. There is a tall horizontal steel tower

스타일:
사진술-현실적인
장면:
거주 건물,비,안개,절벽 옆에서,정글 깊숙이,벚꽃 숲에서
모드:
정밀 개념
창의성:
100
예술성:
100%
조명:
반투명
0
리믹스
아직 댓글이 없습니다



























