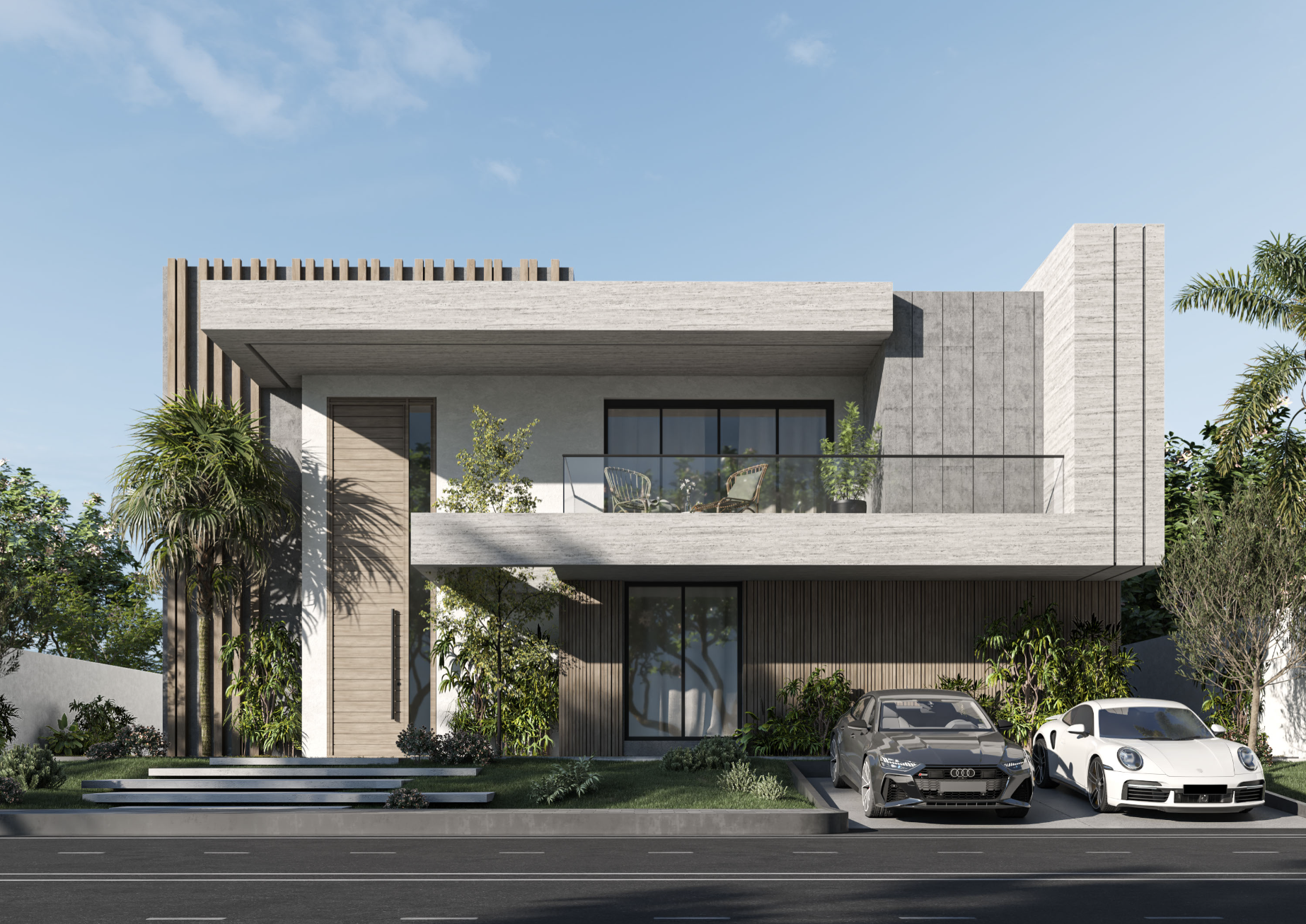친구를 초대하고 둘 다 무료 코인을 받으세요

a modern home with windows and shades for the exterior
1269
سید علیرضا محمدی
스케치 렌더링
v2 
Design a two-story mixed-use building with a commercial ground floor and an upper floor. The ground floor features a modern façade with large glass panels to emphasize transparency and openness for commercial purposes. The upper floor showcases a combination of brown brick material and black metal accents, including sleek black metal railings. The overall style should blend modern and industrial elements while maintaining a balanced and professional appearance

스타일:
사진술-현실적인
장면:
빌라,노르딕 오가닉 모더니즘
모드:
구조
창의성:
40
0
리믹스
0
좋아요아직 댓글이 없습니다
더 비슷한 내용
a modern home with windows and shades for the exterior
1269
سید علیرضا محمدی
스케치 렌더링
v2 
Design a two-story mixed-use building with a commercial ground floor and an upper floor. The ground floor features a modern façade with large glass panels to emphasize transparency and openness for commercial purposes. The upper floor showcases a combination of brown brick material and black metal accents, including sleek black metal railings. The overall style should blend modern and industrial elements while maintaining a balanced and professional appearance

스타일:
사진술-현실적인
장면:
빌라,노르딕 오가닉 모더니즘
모드:
구조
창의성:
40
0
리믹스
0
좋아요아직 댓글이 없습니다


























