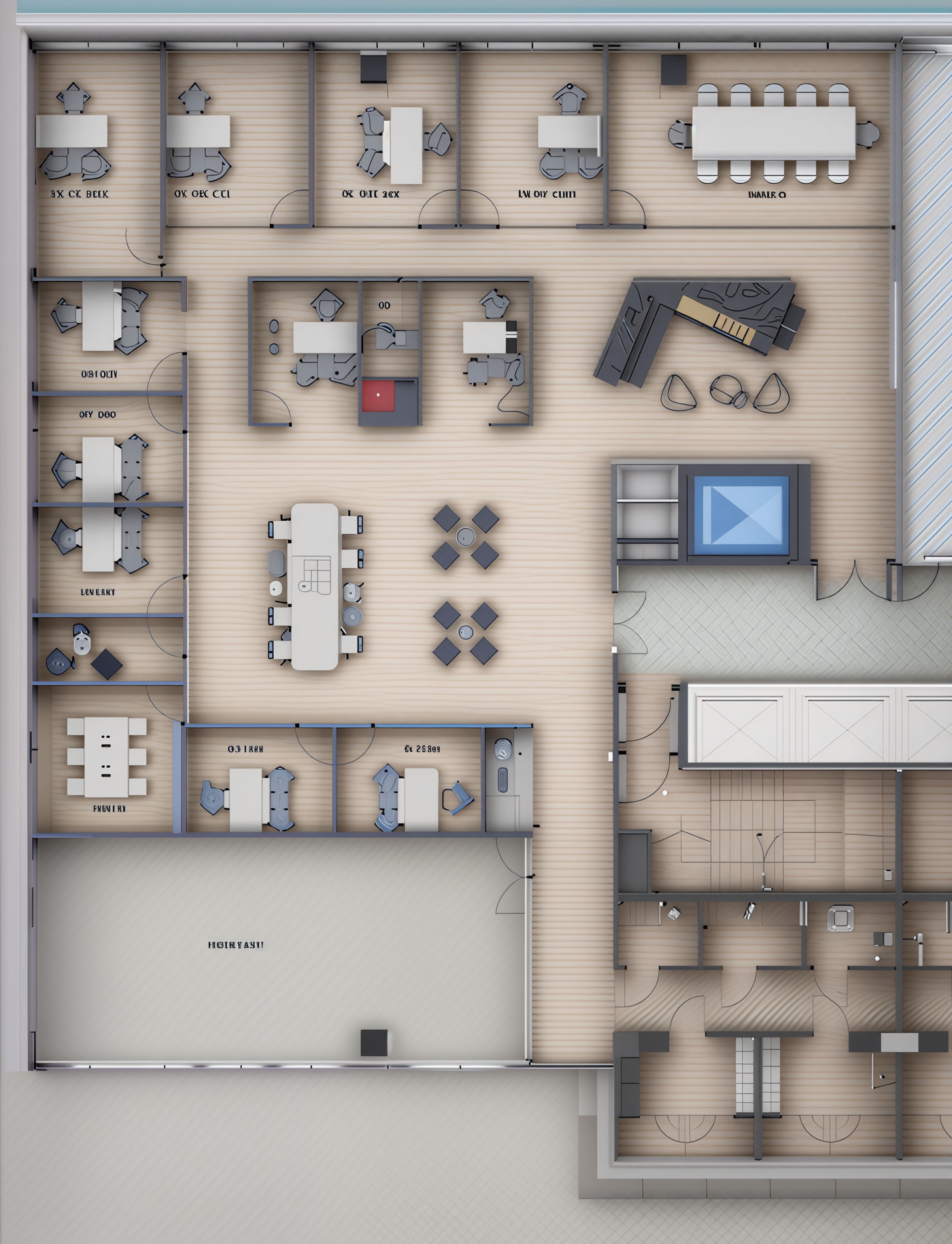친구를 초대하고 둘 다 무료 코인을 받으세요

an aerial view of a business room with blue and wood decor
5045
gurcka3
창의적 융합
v2 
"Create a professional architectural floor plan of an office layout. The design should include individual director offices, manager offices, meeting rooms for 6 and 12 people, open collaboration areas, a laboratory, and a central lounge space with casual seating. Bathrooms and utility spaces should be located near the entrance. Maintain a clean, modern style with clearly labeled sections and furniture layout."

모드:
정밀한
스타일 강도:
40%
0
리믹스
0
좋아요아직 댓글이 없습니다
더 비슷한 내용
an aerial view of a business room with blue and wood decor
5045
gurcka3
창의적 융합
v2 
"Create a professional architectural floor plan of an office layout. The design should include individual director offices, manager offices, meeting rooms for 6 and 12 people, open collaboration areas, a laboratory, and a central lounge space with casual seating. Bathrooms and utility spaces should be located near the entrance. Maintain a clean, modern style with clearly labeled sections and furniture layout."

모드:
정밀한
스타일 강도:
40%
0
리믹스
0
좋아요아직 댓글이 없습니다

























