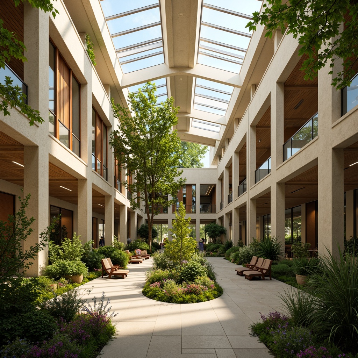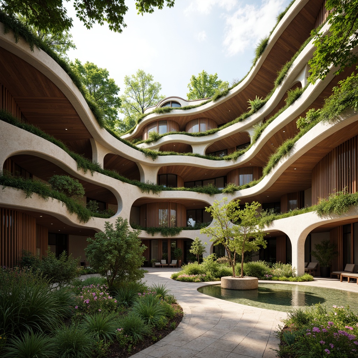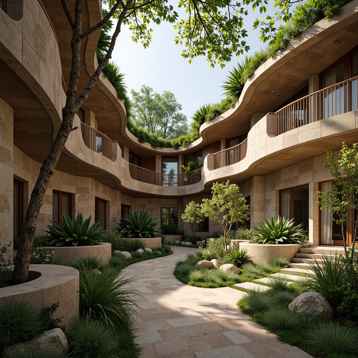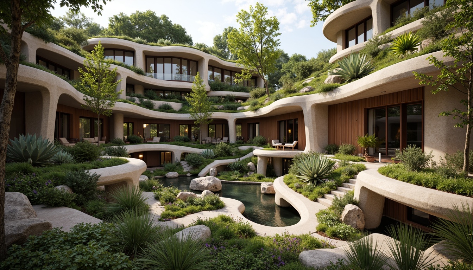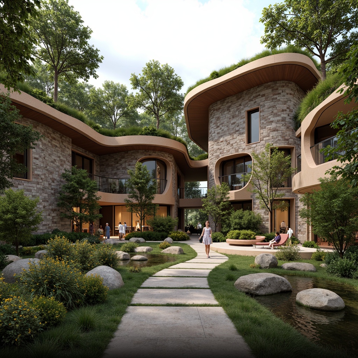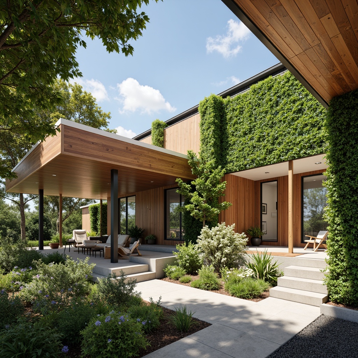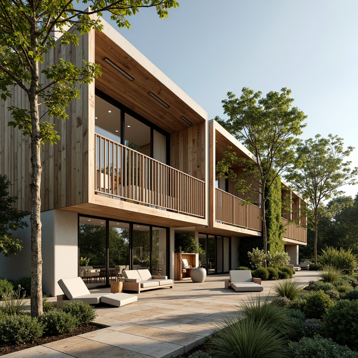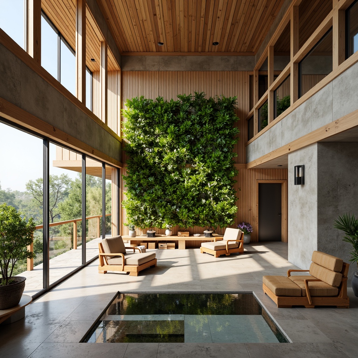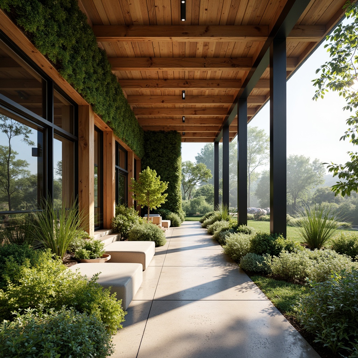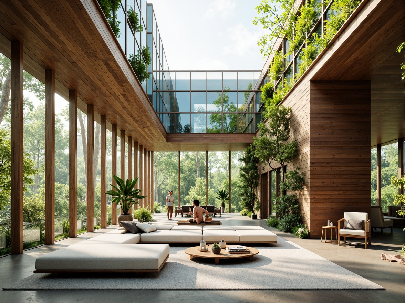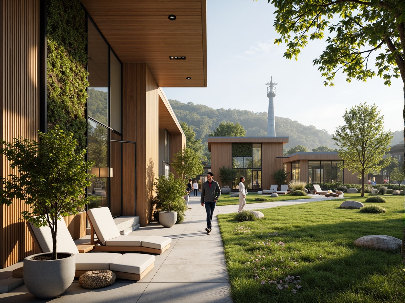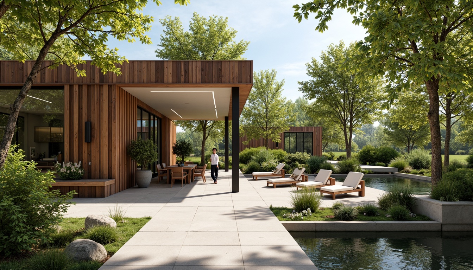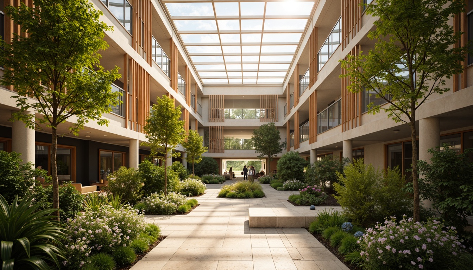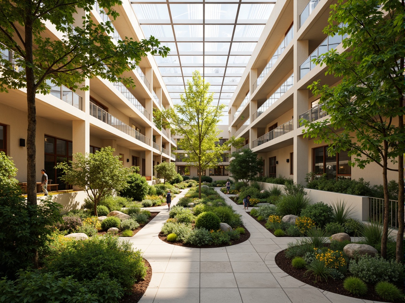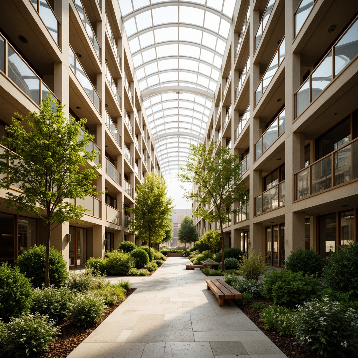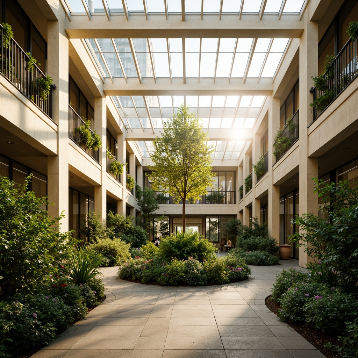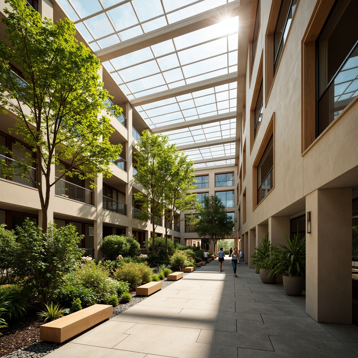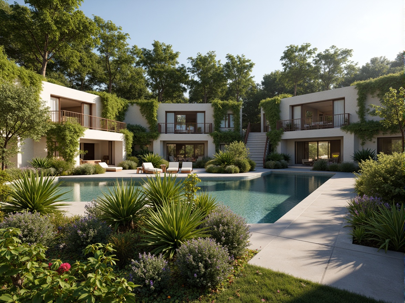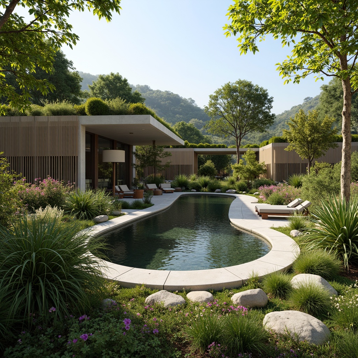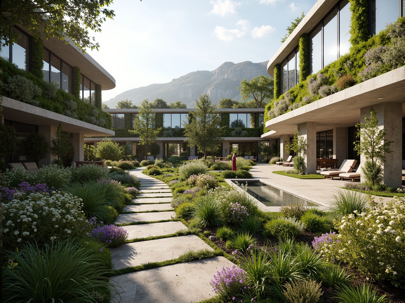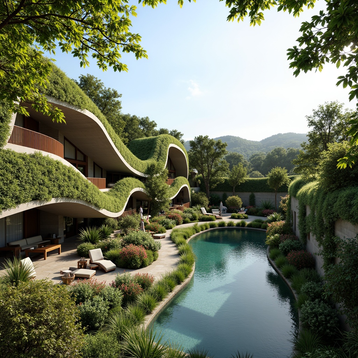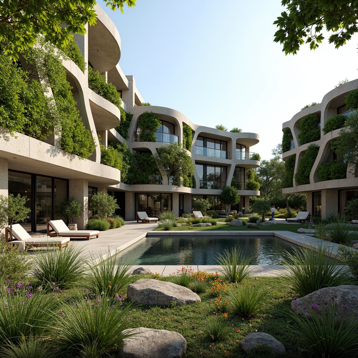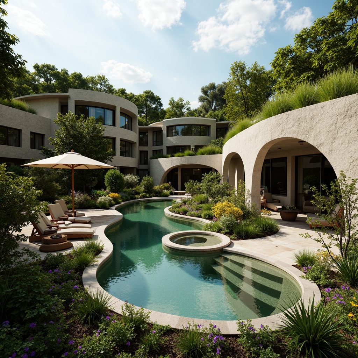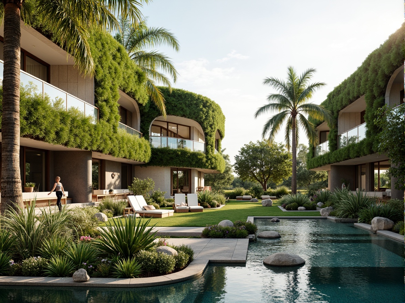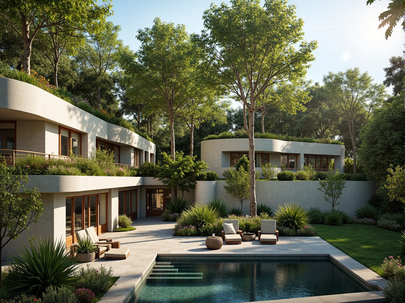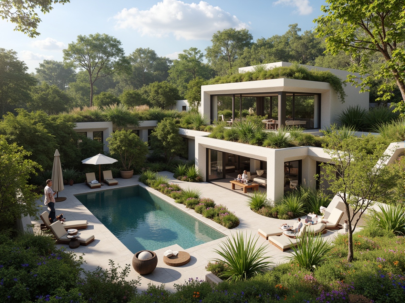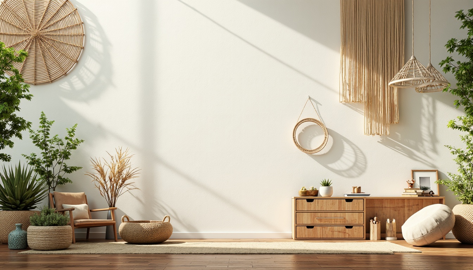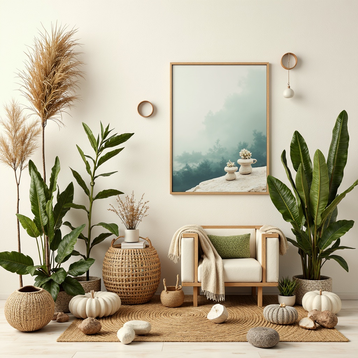친구를 초대하고 둘 다 무료 코인을 받으세요
Organic Architecture Style Building Design Ideas
Organic architecture emphasizes harmony between human habitation and the natural world. This collection showcases innovative design ideas that utilize sustainable materials, such as corrugated iron, and a light yellow color palette to create visually striking facades. Set on an island, these buildings harmoniously blend with the landscape, making them perfect examples of contemporary architecture that respects the environment.
Exploring Facade Design in Organic Architecture
Facade design plays a crucial role in organic architecture. It reflects the philosophy of blending with nature while maintaining aesthetic appeal. The use of corrugated iron not only adds texture but also durability, making the building resilient to environmental factors. This design strategy ensures that the structure stands out yet remains cohesive with its surroundings, enhancing the overall visual experience.
Prompt: Curved lines, natural stone walls, earthy tones, lush green roofs, overhanging eaves, wooden accents, irregular shapes, free-form structures, biomimetic patterns, wavy profiles, undulating surfaces, organic forms, sustainable materials, recycled wood, living walls, vertical gardens, natural ventilation systems, soft diffused lighting, warm earthy ambiance, 1/1 composition, intimate scale, human-centric design.
Prompt: Curved lines, natural stone walls, earthy tones, lush green roofs, overhanging eaves, wooden accents, irregular shapes, free-form structures, biomimetic patterns, wavy profiles, undulating surfaces, organic forms, sustainable materials, recycled wood, living walls, vertical gardens, natural ventilation systems, soft diffused lighting, warm earthy ambiance, 1/1 composition, intimate scale, human-centric design.
Prompt: Curved lines, natural stone walls, earthy tones, lush green roofs, overhanging eaves, wooden accents, irregular shapes, free-form structures, biomimetic patterns, wavy profiles, undulating surfaces, organic forms, sustainable materials, recycled wood, living walls, vertical gardens, natural ventilation systems, soft diffused lighting, warm earthy ambiance, 1/1 composition, intimate scale, human-centric design.
Prompt: Curved lines, natural stone walls, earthy tones, lush green roofs, overhanging eaves, wooden accents, irregular shapes, free-form structures, biomimetic patterns, wavy profiles, undulating surfaces, organic forms, sustainable materials, recycled wood, living walls, vertical gardens, natural ventilation systems, soft diffused lighting, warm earthy ambiance, 1/1 composition, intimate scale, human-centric design.
Prompt: Curved lines, natural stone walls, earthy tones, lush green roofs, overhanging eaves, wooden accents, irregular shapes, free-form structures, biomimetic patterns, wavy profiles, undulating surfaces, organic forms, sustainable materials, recycled wood, living walls, vertical gardens, natural ventilation systems, soft diffused lighting, warm earthy ambiance, 1/1 composition, intimate scale, human-centric design.
Incorporating Sustainable Materials for Eco-Friendly Designs
Sustainable materials are at the forefront of modern architecture, particularly in organic design. Utilizing materials like corrugated iron reduces environmental impact while promoting longevity. This approach not only supports ecological sustainability but also encourages innovative design solutions that can adapt to the natural landscape, making the building both functional and eco-conscious.
Prompt: Eco-friendly modern architecture, reclaimed wood accents, living green walls, solar panels, wind turbines, rainwater harvesting systems, recycled metal structures, low-carbon concrete foundations, bamboo flooring, natural fiber textiles, organic paint finishes, energy-efficient glazing, double-glazed windows, thermal insulation, minimalist decor, airy open spaces, abundant natural light, soft warm ambiance, shallow depth of field, 3/4 composition, panoramic view, realistic textures, ambient occlusion.
Prompt: Eco-friendly modern architecture, reclaimed wood accents, living green walls, solar panels, wind turbines, rainwater harvesting systems, recycled metal structures, low-carbon concrete foundations, bamboo flooring, natural fiber textiles, organic paint finishes, energy-efficient glazing, double-glazed windows, thermal insulation, minimalist decor, airy open spaces, abundant natural light, soft warm ambiance, shallow depth of field, 3/4 composition, panoramic view, realistic textures, ambient occlusion.
Prompt: Eco-friendly modern architecture, reclaimed wood accents, living green walls, solar panels, wind turbines, rainwater harvesting systems, recycled metal structures, low-carbon concrete foundations, bamboo flooring, natural fiber textiles, organic paint finishes, energy-efficient glazing, double-glazed windows, thermal insulation, minimalist decor, airy open spaces, abundant natural light, soft warm ambiance, shallow depth of field, 3/4 composition, panoramic view, realistic textures, ambient occlusion.
Prompt: Eco-friendly modern architecture, reclaimed wood accents, living green walls, solar panels, wind turbines, rainwater harvesting systems, recycled metal structures, low-carbon concrete foundations, bamboo flooring, natural fiber textiles, organic paint finishes, energy-efficient glazing, double-glazed windows, thermal insulation, minimalist decor, airy open spaces, abundant natural light, soft warm ambiance, shallow depth of field, 3/4 composition, panoramic view, realistic textures, ambient occlusion.
Prompt: Eco-friendly modern architecture, reclaimed wood accents, living green walls, solar panels, wind turbines, rainwater harvesting systems, recycled metal structures, low-carbon concrete foundations, bamboo flooring, natural fiber textiles, organic paint finishes, energy-efficient glazing, double-glazed windows, thermal insulation, minimalist decor, airy open spaces, abundant natural light, soft warm ambiance, shallow depth of field, 3/4 composition, panoramic view, realistic textures, ambient occlusion.
Prompt: Eco-friendly modern architecture, reclaimed wood accents, living green walls, solar panels, wind turbines, rainwater harvesting systems, recycled metal structures, low-carbon concrete foundations, bamboo flooring, natural fiber textiles, organic paint finishes, energy-efficient glazing, double-glazed windows, thermal insulation, minimalist decor, airy open spaces, abundant natural light, soft warm ambiance, shallow depth of field, 3/4 composition, panoramic view, realistic textures, ambient occlusion.
Prompt: Eco-friendly modern architecture, reclaimed wood accents, living green walls, solar panels, wind turbines, rainwater harvesting systems, recycled metal structures, low-carbon concrete foundations, bamboo flooring, natural fiber textiles, organic paint finishes, energy-efficient glazing, double-glazed windows, thermal insulation, minimalist decor, airy open spaces, abundant natural light, soft warm ambiance, shallow depth of field, 3/4 composition, panoramic view, realistic textures, ambient occlusion.
Maximizing Natural Lighting in Architectural Spaces
Natural lighting is essential in organic architecture, creating a warm and inviting atmosphere. Strategic placement of windows and open spaces allows light to flood the interiors, reducing the need for artificial lighting. This design principle not only enhances the aesthetic appeal but also fosters a healthier indoor environment, promoting well-being among occupants.
Prompt: Vibrant atrium, lush greenery, floor-to-ceiling windows, clerestory windows, skylights, transparent roofs, reflective surfaces, minimalist interior design, open-plan layout, airy corridors, natural stone flooring, wooden accents, warm beige tones, soft diffused lighting, morning sunlight, afternoon warmth, golden hour ambiance, shallow depth of field, 1/1 composition, panoramic view, realistic textures, ambient occlusion.
Prompt: Vibrant atrium, lush greenery, floor-to-ceiling windows, clerestory windows, skylights, transparent roofs, reflective surfaces, minimalist interior design, open-plan layout, airy corridors, natural stone flooring, wooden accents, warm beige tones, soft diffused lighting, morning sunlight, afternoon warmth, golden hour ambiance, shallow depth of field, 1/1 composition, panoramic view, realistic textures, ambient occlusion.
Prompt: Vibrant atrium, lush greenery, floor-to-ceiling windows, clerestory windows, skylights, transparent roofs, reflective surfaces, minimalist interior design, open-plan layout, airy corridors, natural stone flooring, wooden accents, warm beige tones, soft diffused lighting, morning sunlight, afternoon warmth, golden hour ambiance, shallow depth of field, 1/1 composition, panoramic view, realistic textures, ambient occlusion.
Prompt: Vibrant atrium, lush greenery, floor-to-ceiling windows, clerestory windows, skylights, transparent roofs, reflective surfaces, minimalist interior design, open-plan layout, airy corridors, natural stone flooring, wooden accents, warm beige tones, soft diffused lighting, morning sunlight, afternoon warmth, golden hour ambiance, shallow depth of field, 1/1 composition, panoramic view, realistic textures, ambient occlusion.
Prompt: Vibrant atrium, lush greenery, floor-to-ceiling windows, clerestory windows, skylights, transparent roofs, reflective surfaces, minimalist interior design, open-plan layout, airy corridors, natural stone flooring, wooden accents, warm beige tones, soft diffused lighting, morning sunlight, afternoon warmth, golden hour ambiance, shallow depth of field, 1/1 composition, panoramic view, realistic textures, ambient occlusion.
Prompt: Vibrant atrium, lush greenery, floor-to-ceiling windows, clerestory windows, skylights, transparent roofs, reflective surfaces, minimalist interior design, open-plan layout, airy corridors, natural stone flooring, wooden accents, warm beige tones, soft diffused lighting, morning sunlight, afternoon warmth, golden hour ambiance, shallow depth of field, 1/1 composition, panoramic view, realistic textures, ambient occlusion.
Achieving Landscape Integration in Architecture
Landscape integration is a vital aspect of organic architecture. Buildings designed with their environment in mind create a seamless transition between indoor and outdoor spaces. This not only enhances the visual appeal but also respects the local ecology. By blending with the landscape, these structures become an integral part of their surroundings, promoting a sense of unity with nature.
Prompt: Harmonious landscape integration, lush green roofs, verdant walls, natural stone facades, curved lines, organic forms, sustainable design, eco-friendly materials, seamless transitions, blurred boundaries, outdoor living spaces, infinity pools, water features, native plant species, vibrant flowers, warm sunny day, soft diffused lighting, shallow depth of field, 3/4 composition, panoramic view, realistic textures, ambient occlusion.
Prompt: Harmonious landscape integration, lush green roofs, verdant walls, natural stone facades, curved lines, organic forms, sustainable design, eco-friendly materials, seamless transitions, blurred boundaries, outdoor living spaces, infinity pools, water features, native plant species, vibrant flowers, warm sunny day, soft diffused lighting, shallow depth of field, 3/4 composition, panoramic view, realistic textures, ambient occlusion.
Prompt: Harmonious landscape integration, lush green roofs, verdant walls, natural stone facades, curved lines, organic forms, sustainable design, eco-friendly materials, seamless transitions, blurred boundaries, outdoor living spaces, infinity pools, water features, native plant species, vibrant flowers, warm sunny day, soft diffused lighting, shallow depth of field, 3/4 composition, panoramic view, realistic textures, ambient occlusion.
Prompt: Harmonious landscape integration, lush green roofs, verdant walls, natural stone facades, curved lines, organic forms, sustainable design, eco-friendly materials, seamless transitions, blurred boundaries, outdoor living spaces, infinity pools, water features, native plant species, vibrant flowers, warm sunny day, soft diffused lighting, shallow depth of field, 3/4 composition, panoramic view, realistic textures, ambient occlusion.
Prompt: Harmonious landscape integration, lush green roofs, verdant walls, natural stone facades, curved lines, organic forms, sustainable design, eco-friendly materials, seamless transitions, blurred boundaries, outdoor living spaces, infinity pools, water features, native plant species, vibrant flowers, warm sunny day, soft diffused lighting, shallow depth of field, 3/4 composition, panoramic view, realistic textures, ambient occlusion.
Prompt: Harmonious landscape integration, lush green roofs, verdant walls, natural stone facades, curved lines, organic forms, sustainable design, eco-friendly materials, seamless transitions, blurred boundaries, outdoor living spaces, infinity pools, water features, native plant species, vibrant flowers, warm sunny day, soft diffused lighting, shallow depth of field, 3/4 composition, panoramic view, realistic textures, ambient occlusion.
Prompt: Harmonious landscape integration, lush green roofs, verdant walls, natural stone facades, curved lines, organic forms, sustainable design, eco-friendly materials, seamless transitions, blurred boundaries, outdoor living spaces, infinity pools, water features, native plant species, vibrant flowers, warm sunny day, soft diffused lighting, shallow depth of field, 3/4 composition, panoramic view, realistic textures, ambient occlusion.
Prompt: Harmonious landscape integration, lush green roofs, verdant walls, natural stone facades, curved lines, organic forms, sustainable design, eco-friendly materials, seamless transitions, blurred boundaries, outdoor living spaces, infinity pools, water features, native plant species, vibrant flowers, warm sunny day, soft diffused lighting, shallow depth of field, 3/4 composition, panoramic view, realistic textures, ambient occlusion.
Prompt: Harmonious landscape integration, lush green roofs, verdant walls, natural stone facades, curved lines, organic forms, sustainable design, eco-friendly materials, seamless transitions, blurred boundaries, outdoor living spaces, infinity pools, water features, native plant species, vibrant flowers, warm sunny day, soft diffused lighting, shallow depth of field, 3/4 composition, panoramic view, realistic textures, ambient occlusion.
Crafting a Harmonious Color Palette for Organic Designs
The color palette in organic architecture significantly influences the overall design. Light yellow tones evoke feelings of warmth and tranquility, making spaces feel more inviting. When combined with natural materials and thoughtful design, this color choice enhances the building's connection to its environment, creating a visually harmonious structure that complements the landscape.
Prompt: Earthy tones, natural materials, woven fibers, organic shapes, botanical illustrations, soft warm lighting, creamy whites, mossy greens, weathered woods, earthy browns, sky blues, gentle gradients, subtle textures, hand-drawn elements, whimsical patterns, nature-inspired motifs, calming ambiance, serene atmosphere, 1/1 composition, shallow depth of field, realistic renderings.
Prompt: Earthy tones, natural materials, woven fibers, organic shapes, botanical illustrations, soft warm lighting, creamy whites, mossy greens, weathered woods, earthy browns, sky blues, gentle gradients, subtle textures, hand-drawn elements, whimsical patterns, nature-inspired motifs, calming ambiance, serene atmosphere, 1/1 composition, shallow depth of field, realistic renderings.
Conclusion
Organic architecture offers a unique approach to building design that prioritizes sustainability and harmony with nature. By incorporating elements such as sustainable materials, thoughtful facade design, and a well-planned color palette, these structures not only serve functional purposes but also enrich their surroundings. Ideal for eco-conscious projects, organic architecture proves to be both innovative and respectful of the natural world.
Want to quickly try visual-arts-center design?
Let PromeAI help you quickly implement your designs!
Get Started For Free
Other related design ideas


