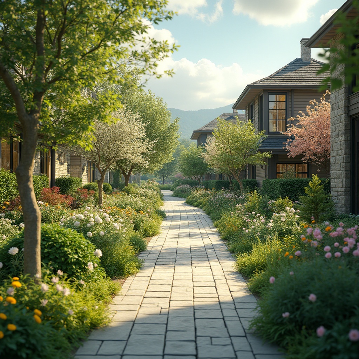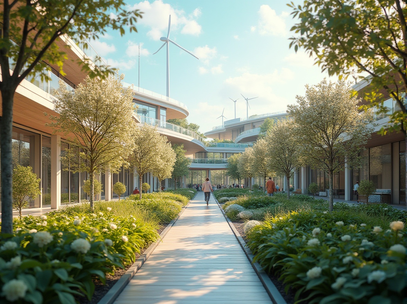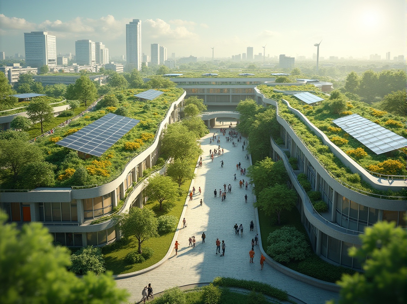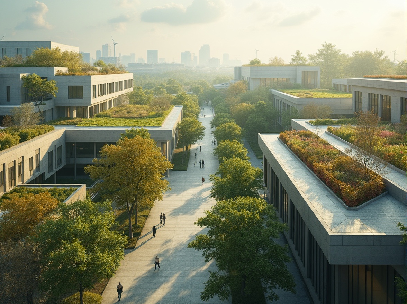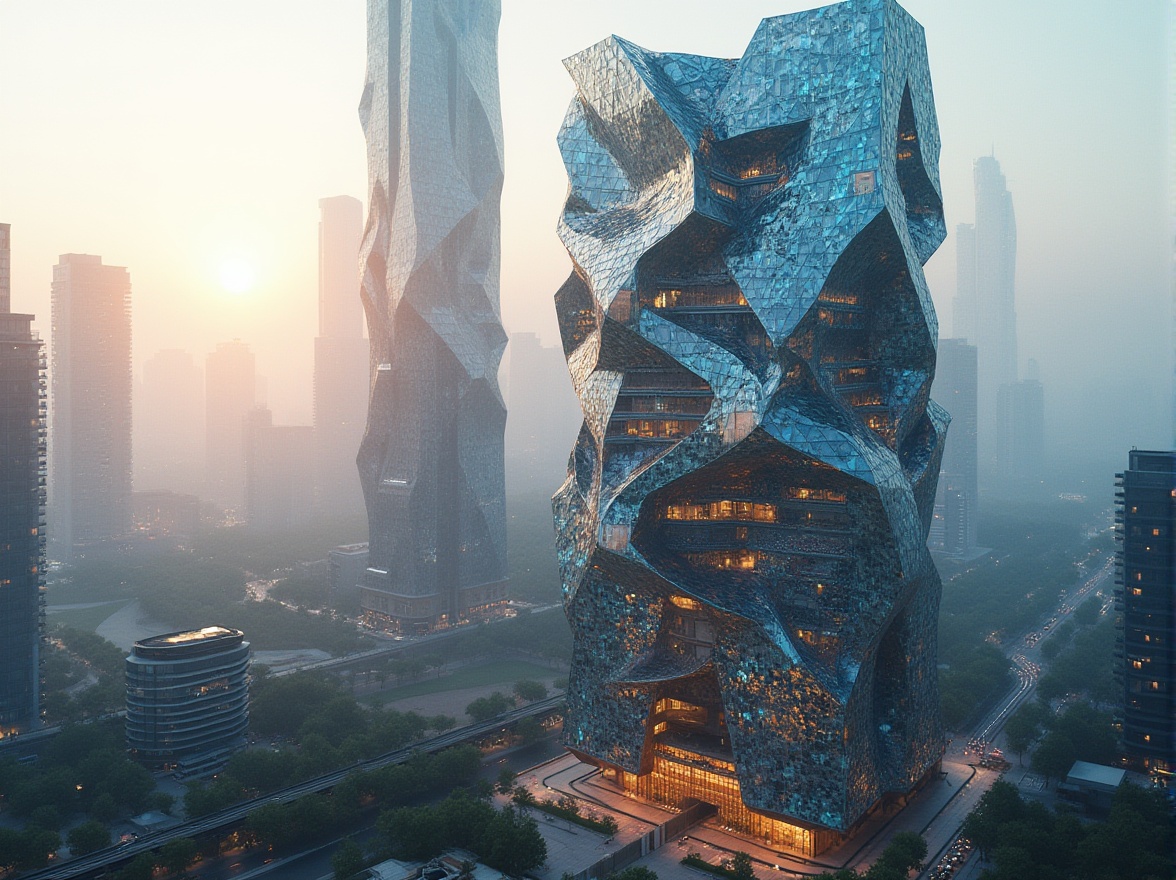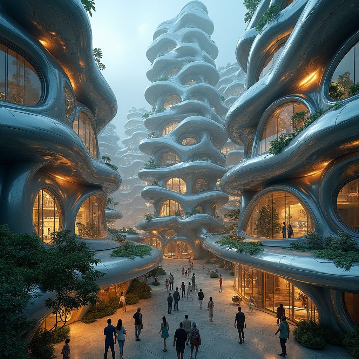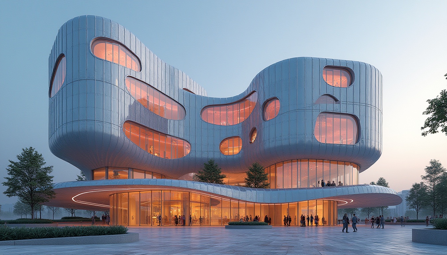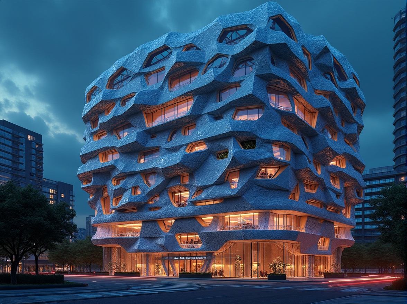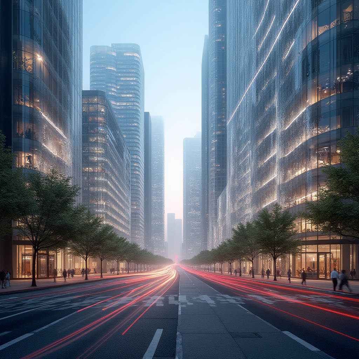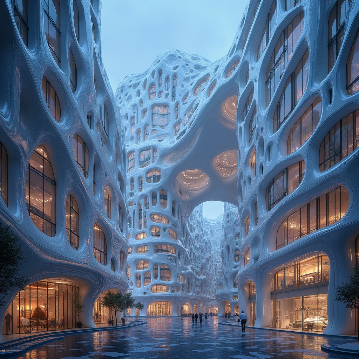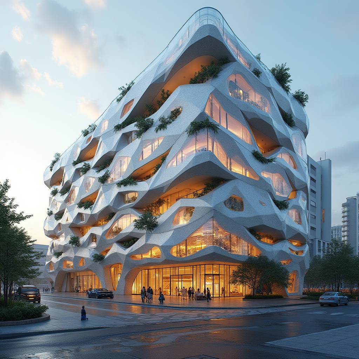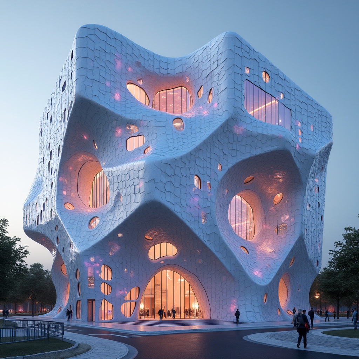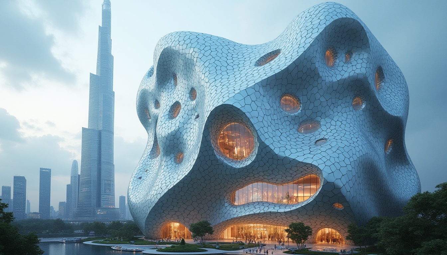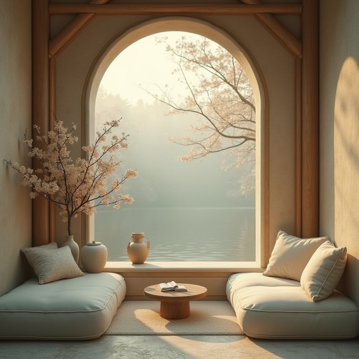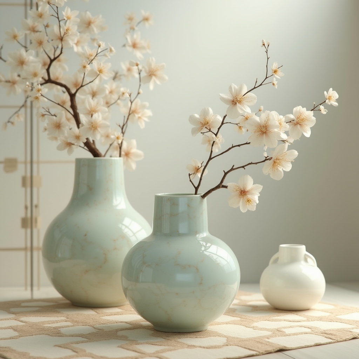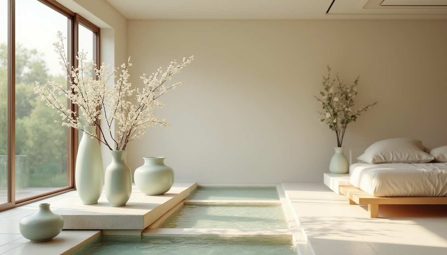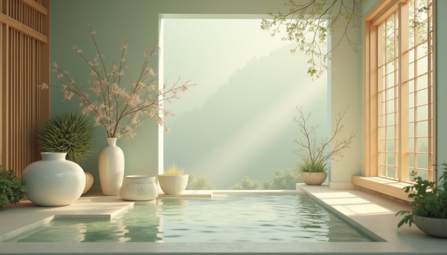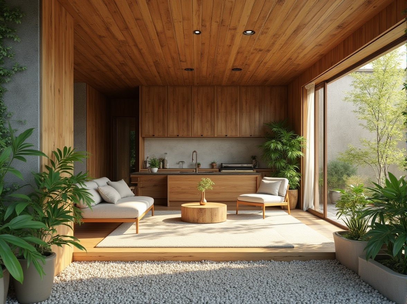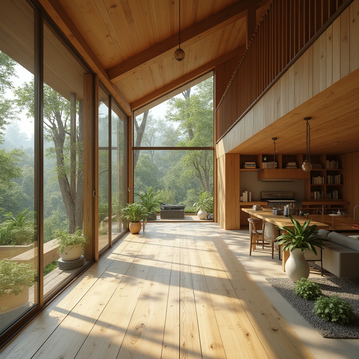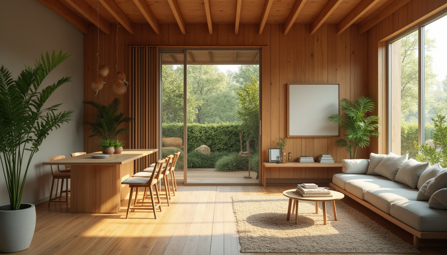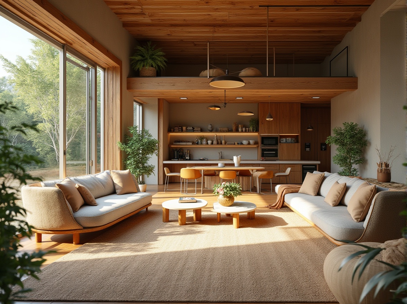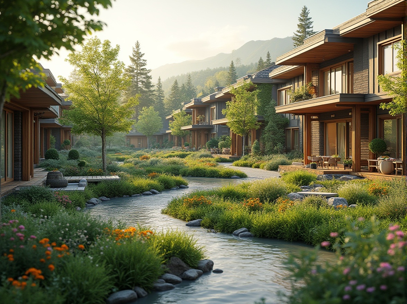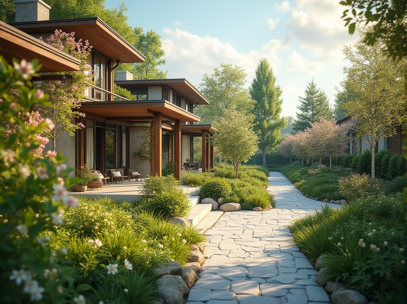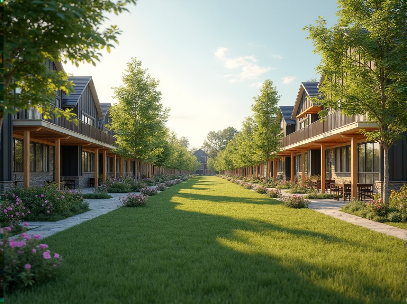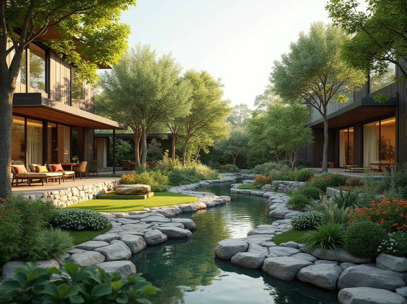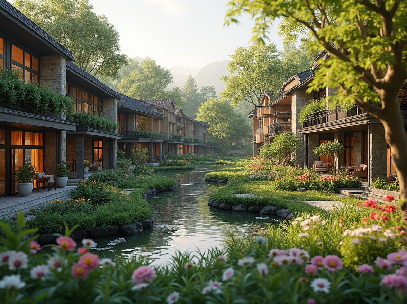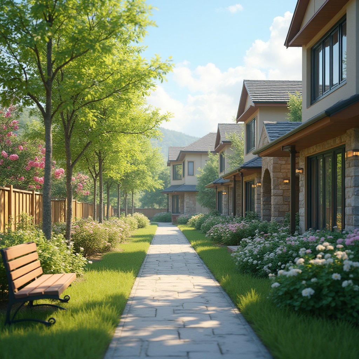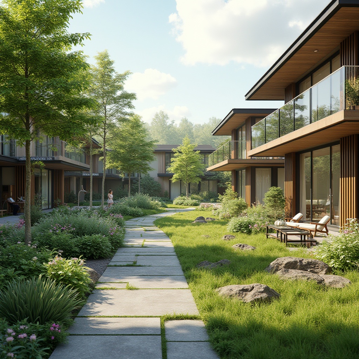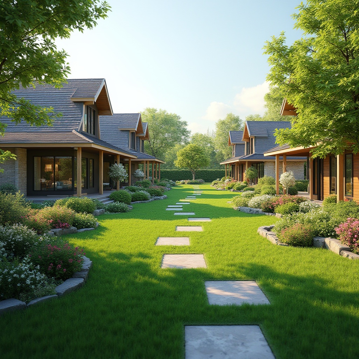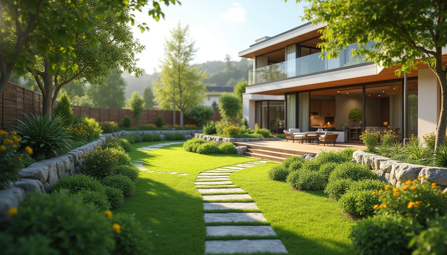친구를 초대하고 둘 다 무료 코인을 받으세요
Campus Metabolism Style Architecture Design Ideas
The Campus Metabolism style represents a unique approach to architecture that emphasizes sustainability and integration with the environment. This design philosophy utilizes innovative materials like fiber-cement and a soothing celadon color palette to create residential areas that are not only aesthetically pleasing but also environmentally friendly. In this collection, we explore over 50 design ideas that embody these principles, showcasing how architecture can harmonize with nature while providing functional living spaces.
Sustainability in Campus Metabolism Architecture
Sustainability is at the core of Campus Metabolism architecture. This design style prioritizes eco-friendly practices, ensuring that buildings are constructed with minimal environmental impact. By utilizing renewable materials and energy-efficient systems, these designs not only reduce carbon footprints but also promote a healthier living environment. The integration of green spaces further enhances sustainability, creating a balance between urban development and nature.
Prompt: Eco-friendly campus, green roofs, solar panels, rainwater harvesting systems, recycled building materials, natural ventilation, energy-efficient lighting, organic gardens, composting facilities, bicycle parking, pedestrian pathways, shaded outdoor spaces, misting systems, vibrant colorful murals, geometric patterns, modern minimalist architecture, large windows, transparent glass walls, blooming trees, sunny day, soft warm lighting, shallow depth of field, 3/4 composition, panoramic view, realistic textures, ambient occlusion.
Prompt: Eco-friendly campus, green roofs, solar panels, wind turbines, water conservation systems, recyclable materials, organic gardens, composting facilities, energy-efficient buildings, natural ventilation systems, minimal waste management, biodiversity preservation, innovative cooling technologies, shaded outdoor spaces, misting systems, pedestrian-friendly walkways, electric vehicle charging stations, modern architecture, large windows, glass doors, blooming trees, sunny day, soft warm lighting, shallow depth of field, 3/4 composition, panoramic view, realistic textures, ambient occlusion.
Prompt: Eco-friendly campus, lush green roofs, solar panels, wind turbines, rainwater harvesting systems, recycled materials, energy-efficient buildings, natural ventilation, living walls, green spaces, organic gardens, composting facilities, educational signs, interactive exhibitions, modern architecture, curved lines, minimalist design, abundant natural light, soft warm lighting, shallow depth of field, 3/4 composition, panoramic view, realistic textures, ambient occlusion.
Prompt: Eco-friendly campus, lush green roofs, vertical gardens, solar panels, wind turbines, rainwater harvesting systems, recycled materials, natural ventilation, energy-efficient buildings, minimal waste management, organic food systems, composting facilities, educational signage, interactive exhibits, modern architecture, curved lines, transparent glass facades, warm natural lighting, shallow depth of field, 1/1 composition, panoramic view, realistic textures, ambient occlusion.
Prompt: Green campus, eco-friendly buildings, solar panels, wind turbines, green roofs, rainwater harvesting systems, sustainable materials, recycled wood, low-carbon footprint, modern architecture, curved lines, minimalist design, natural ventilation systems, large windows, skylights, open spaces, collaborative learning environments, innovative water conservation systems, electric vehicle charging stations, bike-friendly infrastructure, lush vegetation, blooming flowers, serene atmosphere, soft natural lighting, 3/4 composition, panoramic view, realistic textures, ambient occlusion.
Prompt: Eco-friendly campus, green roofs, solar panels, wind turbines, rainwater harvesting systems, organic gardens, composting facilities, recycled materials, minimal waste management, energy-efficient buildings, natural ventilation systems, large windows, abundant daylight, living walls, vertical farming, bio-based architecture, futuristic design, curved lines, modular structures, open spaces, collaborative learning areas, interactive exhibits, educational signage, real-time data monitoring, ambient lighting, shallow depth of field, 3/4 composition, panoramic view.
Prompt: Eco-friendly campus, lush green roofs, solar panels, wind turbines, rainwater harvesting systems, recycled building materials, natural ventilation systems, energy-efficient lighting, minimal waste management, organic gardens, composting facilities, bicycle-friendly infrastructure, pedestrianized streets, public art installations, interactive educational displays, collaborative learning spaces, flexible modular design, exposed ductwork, polished concrete floors, abundant natural light, soft warm ambiance, shallow depth of field, 1/1 composition, panoramic view, realistic textures, ambient occlusion.
Prompt: Eco-friendly campus, lush green roofs, solar panels, wind turbines, rainwater harvesting systems, recycled materials, natural ventilation, optimized energy efficiency, minimalist design, green walls, living laboratories, interactive educational spaces, collaborative learning environments, flexible modular furniture, adaptive reuse of existing buildings, vibrant colorful accents, organic shapes, soft warm lighting, shallow depth of field, 1/1 composition, realistic textures, ambient occlusion.
Prompt: Eco-friendly campus, green roofs, solar panels, wind turbines, rainwater harvesting systems, recycling facilities, organic gardens, composting areas, sustainable building materials, natural ventilation systems, large windows, abundant daylight, minimal artificial lighting, energy-efficient equipment, water conservation systems, grey water reuse, futuristic architecture, curved lines, minimalist design, vibrant colorful accents, educational signage, interactive exhibits, real-time energy monitoring displays, collaborative learning spaces, flexible modular furniture, 3/4 composition, shallow depth of field, soft natural lighting, panoramic view.
Prompt: Eco-friendly campus, green roofs, solar panels, wind turbines, rainwater harvesting systems, recycled materials, natural ventilation, living walls, urban agriculture, edible gardens, composting facilities, energy-efficient buildings, minimalist design, optimized water usage, graywater reuse systems, bio-based construction materials, organic waste management, carbon neutral architecture, zero-waste policy, circular economy principles, futuristic educational facilities, innovative laboratory spaces, collaborative research environments, natural light-filled corridors, airy open atriums, soft warm lighting, shallow depth of field, 3/4 composition, panoramic view.
Innovative Facade Design Techniques
Facade design in Campus Metabolism architecture is characterized by its innovative use of materials and forms. The fiber-cement material offers durability and versatility, allowing architects to create striking facades that stand out while blending seamlessly with their surroundings. These designs often incorporate large windows and open spaces, maximizing natural light and enhancing the overall aesthetic appeal of residential areas.
Prompt: Dynamic parametric facade, algorithmic patterns, iridescent glass panels, adaptive shading systems, responsive LED lights, undulating metal mesh, cantilevered rooflines, futuristic skyscraper, urban cityscape, morning mist, soft warm lighting, shallow depth of field, 3/4 composition, panoramic view, realistic textures, ambient occlusion.
Prompt: Dynamic LED lights, parametric architecture, undulating curves, double-glazed windows, cantilevered structures, green walls, living facades, biomimicry patterns, iridescent colors, reflective materials, kinetic movements, futuristic aesthetics, high-tech engineering, sustainable energy harvesting, solar panels integration, wind turbines incorporation, rainwater collection systems, 3D-printed components, metallic latticework, intricate geometric shapes, abstract compositions, shallow depth of field, panoramic view, realistic textures, ambient occlusion.
Prompt: Curved building envelope, parametric architecture, futuristic aesthetic, iridescent glass panels, LED light installations, dynamic shading systems, responsive climate control, sustainable materials, double-glazed windows, cantilevered structures, minimalist ornamentation, bold color accents, abstract geometric patterns, innovative solar harvesting, kinetic fa\u00e7ade components, 3D-printed building elements, modular assembly, parametric design software, realistic material textures, high-contrast lighting, shallow depth of field, 1/2 composition.
Prompt: Double-glazed windows, parametric design, algorithmic patterns, kinetic architecture, responsive facades, adaptive shading systems, solar panels integration, ventilated walls, green roofs, living walls, LED light installations, translucent materials, iridescent colors, futuristic aesthetics, sleek metallic surfaces, angular lines, minimalist ornamentation, parametric modeling, 3D printing technology, robotic fabrication, computational design, sustainable building practices, eco-friendly materials, energy-efficient systems, panoramic cityscape, bright daylight, soft gradient lighting, shallow depth of field, 1/1 composition.
Prompt: Dynamic parametric facade, algorithmic patterns, iridescent materials, LED light installations, responsive architecture, adaptive shading systems, climate-responsive design, sustainable building envelopes, double-glazed windows, solar panels, green walls, cantilevered structures, futuristic aesthetic, neon-lit accents, 3D-printed components, modular assembly, parametric modeling, dramatic nighttime lighting, shallow depth of field, 1/1 composition, high-contrast colors.
Prompt: Curved glass fa\u00e7ades, parametric design, LED lighting installations, futuristic skyscrapers, urban cityscape, busy streets, morning fog, soft warm glow, shallow depth of field, 1/1 composition, symmetrical architecture, reflective metal surfaces, kinetic movement, dynamic patterns, gradient color transitions, iridescent materials, holographic displays, augmented reality interfaces, sleek minimalist aesthetic, eco-friendly sustainable systems, green roofs, rainwater harvesting systems, wind turbines, solar panels.
Prompt: Curved building facades, dynamic LED lighting, parametric design, iridescent materials, holographic patterns, futuristic architecture, sleek metal frames, angular glass surfaces, cantilevered structures, 3D printing technologies, robotic construction methods, kinetic fa\u00e7ade systems, adaptive shading devices, photovoltaic glazing, electrochromic glass, responsive building skins, atmospheric water harvesting, rainwater recycling systems, bioluminescent cladding, glowing accents, shimmering effects, soft gradient transitions, panoramic cityscape views, high-contrast color schemes.
Prompt: Dynamic parametric facade, futuristic building envelope, algorithmic pattern generation, responsive material systems, adaptive shading devices, LED light installations, iridescent color schemes, holographic displays, 3D printed components, cantilevered structures, double-skin facades, solar power integration, wind turbine energy harvesting, rainwater collection systems, green roofs, eco-friendly materials, biomimicry-inspired designs, parametric modeling, computational design tools, augmented reality visualization, 1/1 composition, shallow depth of field, soft warm lighting.
Prompt: Dynamic parametric fa\u00e7ade, algorithmic design, futuristic architecture, iridescent colors, LED lighting installations, kinetic movement, responsive surfaces, adaptive shading systems, solar panels integration, energy-efficient solutions, double-glazed windows, minimalist frames, cantilevered structures, reflective glass surfaces, angular lines, innovative materials, 3D-printed components, modular assembly, parametric modeling, panoramic views, realistic reflections, ambient occlusion.
Prompt: Dynamic parametric facade, algorithmic patterns, iridescent glass panels, LED light installations, undulating metal surfaces, parametric architecture, futuristic skyscraper, urban cityscape, cloudy day, soft diffused lighting, shallow depth of field, 1/2 composition, realistic reflections, ambient occlusion, sleek modern aesthetic, sustainable building materials, energy-efficient systems, green walls, living walls, breathing facades, responsive architecture.
Exploring the Celadon Color Palette
The celadon color palette is a defining feature of Campus Metabolism style architecture. This soft, muted green hue evokes a sense of tranquility and connection to nature, making it an ideal choice for residential areas. By incorporating celadon into the design, architects can create harmonious spaces that promote relaxation and well-being, while also complementing the natural landscape.
Prompt: Soft Celadon hues, serene natural ambiance, gentle misty atmosphere, subtle gradient transitions, warm beige tones, creamy whites, pale blues, muted greens, earthy terracotta, weathered stone textures, distressed wood accents, vintage ceramic inspirations, delicate floral patterns, whimsical watercolor effects, dreamy soft focus, shallow depth of field, 1/1 composition, intimate close-up views, realistic subtle lighting.
Prompt: Soft celadon hues, gentle misty atmosphere, serene natural scenery, subtle Asian-inspired accents, delicate cherry blossom patterns, intricate ceramic vases, warm beige stucco walls, rustic wooden accents, cozy reading nooks, plush velvet upholstery, muted earthy tones, soothing ambient lighting, shallow depth of field, 1/2 composition, warm golden hour, realistic textures, atmospheric rendering.
Prompt: \Soft celadon hues, gentle misty atmosphere, serene natural scenery, subtle gradient transitions, delicate flower petals, wispy clouds, warm beige stone walls, rustic wooden accents, vintage distressed textures, muted earthy tones, calm quiet ambiance, shallow depth of field, 1/2 composition, cinematic lighting, realistic foliage, ambient occlusion.\Please let me know if this meets your requirements!
Prompt: Soft celadon hues, delicate porcelain vases, subtle crackle textures, gentle Asian-inspired motifs, serene natural landscapes, misty mornings, soft diffused lighting, shallow depth of field, 1/1 composition, realistic renderings, ambient occlusion, traditional Japanese architecture, sliding shoji screens, tatami mats, bonsai trees, delicate cherry blossoms, warm beige tones, creamy whites, pale blue accents.
Prompt: Soft Celadon hues, delicate ceramic vases, gentle flower arrangements, serene Asian-inspired gardens, tranquil water features, subtle stone pathways, natural wood accents, creamy ivory walls, warm beige furniture, elegant minimalism, softbox lighting, shallow depth of field, 2/3 composition, realistic textures, ambient occlusion.
Prompt: Soft celadon hues, gentle misty atmosphere, serene natural landscapes, tranquil water features, subtle rustic textures, weathered stone walls, delicate ceramic accents, muted sage greenery, creamy ivory furnishings, warm beige sand, soft diffused lighting, 1/2 composition, intimate close-up shots, realistic material renderings, ambient occlusion.Please let me know if this meets your requirements or if you need further adjustments!
Prompt: Soft celadon hues, serene atmosphere, misty morning light, delicate petals, gentle water features, subtle wood accents, natural stone pathways, peaceful gardens, minimalist furniture, soft cushioning, calming ambiance, warm beige tones, creamy whites, pale blues, gentle greens, earthy browns, rustic textures, shallow depth of field, 1/1 composition, realistic rendering, ambient occlusion.
Prompt: Soft celadon hues, calming atmosphere, serene natural surroundings, gentle misty mornings, subtle gradient transitions, muted earthy tones, weathered stone textures, moss-covered ancient walls, delicate ceramic patterns, intricate wooden carvings, warm golden lighting, shallow depth of field, 1/2 composition, intimate close-up shots, realistic material renderings.
Prompt: Soft Celadon hues, serene natural ambiance, misty morning light, gentle water features, subtle Asian-inspired motifs, delicate ceramic vases, intricately carved wooden accents, elegant paper lanterns, soothing greenery, peaceful interior spaces, warm beige tones, creamy whites, pale blue undertones, soft brush stroke textures, calming atmosphere, shallow depth of field, 1/1 composition, realistic renderings.
Prompt: Soft celadon hues, gentle misty atmosphere, serene natural landscapes, delicate floral patterns, intricately carved wooden accents, subtle texture variations, muted earthy tones, warm beige stonework, elegant minimalist decor, refined luxurious fabrics, soft diffused lighting, shallow depth of field, 1/1 composition, intimate quiet ambiance.
Material Selection for Eco-Friendly Designs
Material selection plays a crucial role in Campus Metabolism architecture. The use of fiber-cement not only provides structural integrity but also contributes to sustainability. This material is resistant to weathering and requires minimal maintenance, making it a practical choice for residential buildings. By carefully selecting materials, architects can ensure that their designs are both functional and environmentally responsible.
Prompt: Natural bamboo flooring, reclaimed wood accents, low-VOC paints, recycled glass countertops, sustainable cotton upholstery, eco-friendly leather alternatives, organic fabric textiles, repurposed metal materials, FSC-certified wood furniture, energy-efficient appliances, solar-powered lighting systems, minimalist decorative elements, earthy color palette, warm ambient lighting, 1/1 composition, shallow depth of field, realistic textures, soft focus effect.
Prompt: Natural bamboo, reclaimed wood, low-VOC paints, recycled metal, sustainable fabrics, eco-friendly ceramics, energy-efficient glass, solar panels, green roofs, living walls, rainwater harvesting systems, grey water reuse, composting toilets, organic gardening, native plants, wildflowers, sunny day, soft warm lighting, shallow depth of field, 3/4 composition, panoramic view, realistic textures, ambient occlusion.
Prompt: Sustainable building materials, reclaimed wood accents, low-VOC paints, eco-friendly composites, bamboo flooring, natural stone walls, recycled glass tiles, solar-powered roofing, green roofs, living walls, rainwater harvesting systems, organic textiles, minimal waste construction, energy-efficient appliances, soft warm lighting, shallow depth of field, 3/4 composition, panoramic view, realistic textures, ambient occlusion.
Prompt: Eco-conscious interior, reclaimed wood accents, bamboo flooring, low-VOC paints, natural stone countertops, recycled glass tiles, sustainable fabric upholstery, energy-efficient LED lighting, organic cotton textiles, biodegradable materials, minimalist aesthetic, neutral color palette, earthy tones, subtle patterns, abundant natural light, airy atmosphere, calming ambiance, shallow depth of field, 1/1 composition, softbox lighting, realistic textures.
Prompt: Eco-friendly building, reclaimed wood accents, bamboo flooring, low-VOC paints, recycled glass walls, living green roofs, solar panels, wind turbines, rainwater harvesting systems, natural stone exterior, sustainable insulation materials, energy-efficient appliances, minimal waste construction, organic gardens, lush greenery, warm sunny day, soft diffused lighting, shallow depth of field, 1/1 composition, realistic textures, ambient occlusion.
Prompt: Eco-friendly building, natural materials, reclaimed wood, bamboo flooring, low-VOC paints, recycled glass tiles, sustainable textiles, organic fabrics, energy-efficient systems, solar panels, green roofs, rainwater harvesting, minimalist aesthetic, modern architecture, large windows, natural ventilation, soft diffused lighting, shallow depth of field, 3/4 composition, realistic textures, ambient occlusion.
Prompt: Eco-friendly building, sustainable materials, reclaimed wood, bamboo flooring, low-VOC paints, recycled glass walls, energy-efficient systems, solar panels, green roofs, living walls, natural ventilation, skylights, large windows, organic textures, earthy color palette, serene atmosphere, soft warm lighting, shallow depth of field, 3/4 composition, panoramic view.
Prompt: Bamboo flooring, reclaimed wood walls, low-VOC paint, eco-friendly insulation, recycled glass countertops, sustainable fabric upholstery, energy-efficient appliances, solar panels, green roofs, rainwater harvesting systems, organic gardens, natural ventilation systems, minimalist decor, earthy color palette, soft warm lighting, shallow depth of field, 3/4 composition, realistic textures, ambient occlusion.
Prompt: Eco-friendly building, reclaimed wood accents, low-VOC paints, sustainable bamboo flooring, recycled glass countertops, natural fiber textiles, energy-efficient systems, solar panels, green roofs, rainwater harvesting, organic gardens, native plant species, minimal waste construction, FSC-certified lumber, repurposed industrial materials, earthy color palette, soft diffused lighting, shallow depth of field, 1/1 composition, realistic textures, ambient occlusion.
Prompt: Sustainable design studio, eco-friendly materials, reclaimed wood accents, bamboo flooring, low-VOC paints, recycled glass countertops, solar-powered lighting, energy-efficient systems, organic textiles, natural fiber upholstery, woven rattan furniture, earthy color palette, soft diffused lighting, shallow depth of field, 3/4 composition, panoramic view, realistic textures, ambient occlusion.
Landscape Integration in Residential Areas
Landscape integration is a key aspect of Campus Metabolism style architecture. By designing buildings that harmonize with their natural surroundings, architects can create residential areas that feel cohesive and inviting. This approach often includes the incorporation of green roofs, gardens, and outdoor living spaces, allowing residents to enjoy the beauty of nature while living in a modern, sustainable environment.
Prompt: Harmonious residential complex, lush green roofs, vibrant flowerbeds, meandering walking paths, natural stone walls, wooden fences, modern minimalist houses, large windows, sliding glass doors, cozy outdoor seating areas, soft warm lighting, shallow depth of field, 3/4 composition, serene atmosphere, realistic textures, ambient occlusion, nearby parklands, mature trees, birdhouses, winding streams, water features, public art installations, community gardens, eco-friendly infrastructure, sustainable urban planning.
Prompt: Serene residential neighborhood, lush greenery, vibrant flowers, natural stone walkways, modern homes, large windows, glass doors, blooming trees, sunny day, soft warm lighting, shallow depth of field, 3/4 composition, panoramic view, realistic textures, ambient occlusion, harmonious landscape integration, eco-friendly design, sustainable urban planning, green roofs, rainwater harvesting systems, native plant species, meandering pedestrian paths, inviting outdoor spaces, comfortable seating areas, ornamental water features.
Prompt: Serene residential neighborhood, lush greenery, vibrant flowers, meandering pathways, natural stone walls, modern low-rise buildings, large windows, sliding glass doors, blooming trees, sunny day, soft warm lighting, shallow depth of field, 3/4 composition, panoramic view, realistic textures, ambient occlusion, harmonious landscape integration, eco-friendly design, sustainable urban planning, community gardens, outdoor recreational spaces, walking trails, cycling paths, tranquil atmosphere, minimal noise pollution.
Prompt: Harmonious residential community, lush green lawns, mature trees, colorful flowerbeds, meandering walkways, natural stone pavements, modern suburban homes, sloping roofs, large windows, wooden decks, cozy outdoor seating areas, sunny afternoon, soft warm lighting, shallow depth of field, 3/4 composition, panoramic view, realistic textures, ambient occlusion.Let me know if this meets your requirements!
Prompt: Harmonious residential landscape, lush greenery, natural stone walls, meandering pathways, serene water features, vibrant flowerbeds, ornamental trees, modern minimalist houses, large windows, sliding glass doors, cozy outdoor seating areas, warm soft lighting, shallow depth of field, 1/2 composition, realistic textures, ambient occlusion, tranquil atmosphere, eco-friendly design, sustainable materials, integrated rainwater harvesting systems, permeable pavement, native plant species, colorful blooming gardens.
Prompt: Harmonious residential neighborhood, lush greenery, vibrant flowers, tranquil ponds, walking paths, benches, modern architecture, sleek rooflines, large windows, glass doors, natural stone facades, rustic wooden accents, cozy outdoor seating areas, warm evening lighting, shallow depth of field, 3/4 composition, panoramic view, realistic textures, ambient occlusion, private gardens, trellises, arbors, outdoor fireplaces, water features, eco-friendly materials, sustainable design principles.
Prompt: Serene residential neighborhood, lush greenery, vibrant flowers, walking trails, benches, street lamps, modern houses, sloping roofs, large windows, cozy porches, natural stone walls, wooden fences, blooming trees, sunny day, soft warm lighting, shallow depth of field, 3/4 composition, panoramic view, realistic textures, ambient occlusion, harmonious landscape integration, eco-friendly design, sustainable materials, minimal carbon footprint.
Prompt: Harmonious residential neighborhood, lush green spaces, meandering walkways, natural stone pavements, vibrant flowerbeds, mature trees, birdhouses, benches, outdoor fitness equipment, modern residences, minimalist architecture, large windows, sliding glass doors, cantilevered roofs, vertical gardens, solar panels, rainwater harvesting systems, permeable pavers, soft warm lighting, shallow depth of field, 3/4 composition, panoramic view, realistic textures, ambient occlusion.
Prompt: Serene residential neighborhood, lush green lawns, vibrant flowerbeds, meandering walkways, natural stone retaining walls, modern houses with pitched roofs, large windows, sliding glass doors, blooming trees, sunny day, soft warm lighting, shallow depth of field, 3/4 composition, panoramic view, realistic textures, ambient occlusion, integrated landscape design, harmonious architecture, organic forms, curved lines, sustainable materials, rainwater harvesting systems, green roofs, eco-friendly gardens, innovative irrigation technologies, shaded outdoor spaces.
Prompt: Harmonious residential neighborhood, lush green spaces, meandering walking paths, natural stone retaining walls, wooden fences, vibrant flower beds, modern minimalist homes, large windows, sliding glass doors, private backyard gardens, outdoor seating areas, soft warm lighting, shallow depth of field, 3/4 composition, panoramic view, realistic textures, ambient occlusion.
Conclusion
In summary, Campus Metabolism style architecture offers a forward-thinking approach to building design that emphasizes sustainability, innovative materials, and a strong connection to the landscape. By focusing on eco-friendly practices and thoughtful material selection, this design style not only enhances the aesthetic appeal of residential areas but also promotes a healthier environment for future generations. Embracing these principles can lead to more sustainable and livable communities.
Want to quickly try campus design?
Let PromeAI help you quickly implement your designs!
Get Started For Free
Other related design ideas


