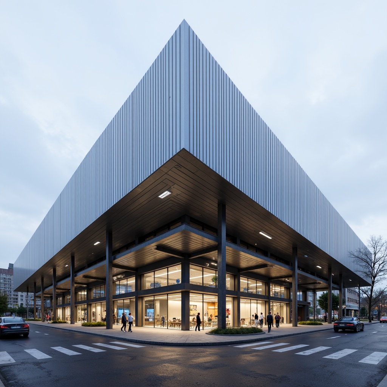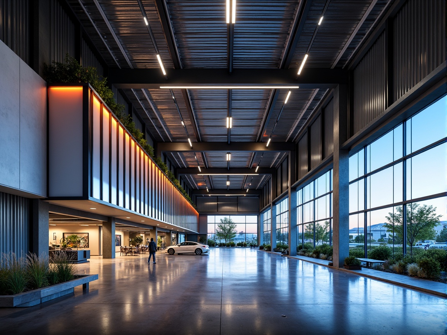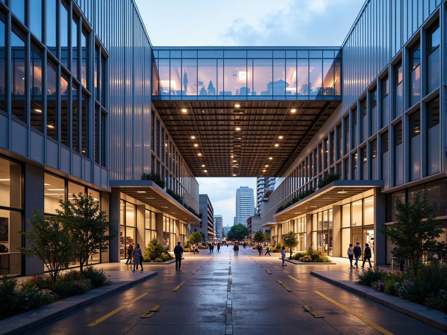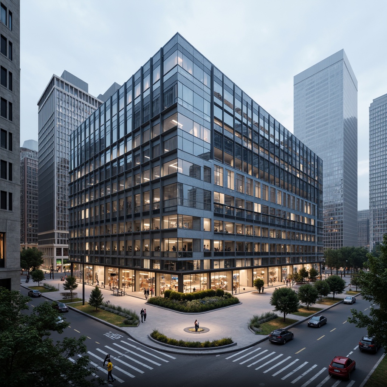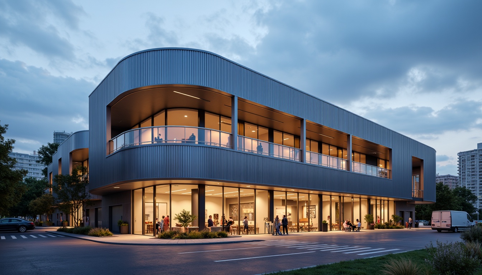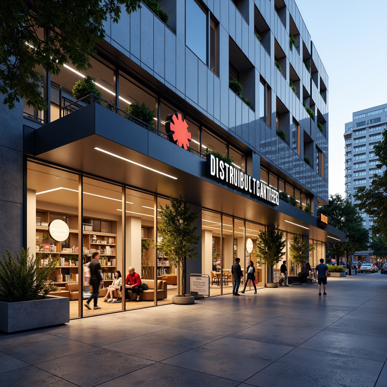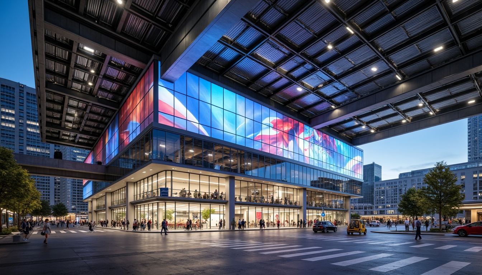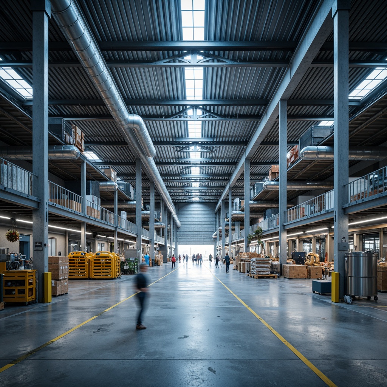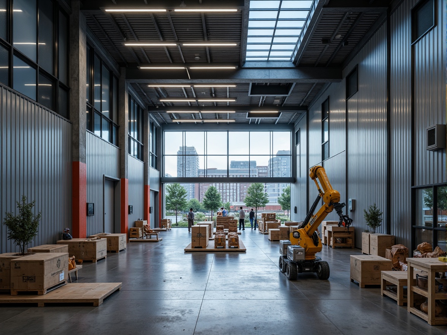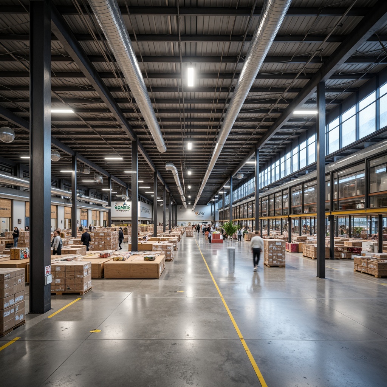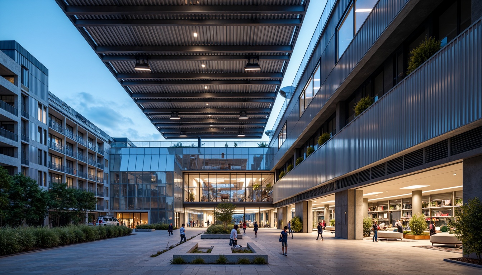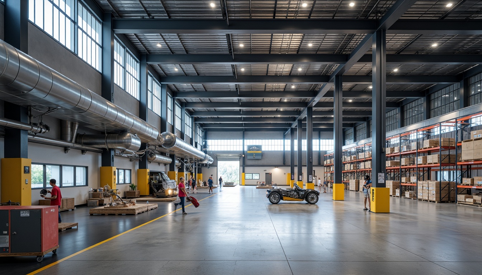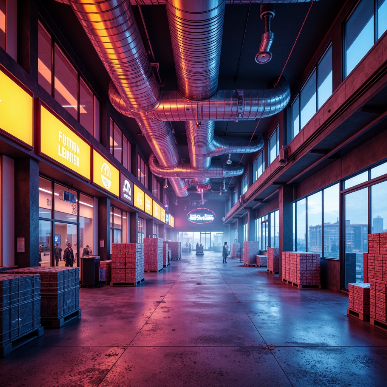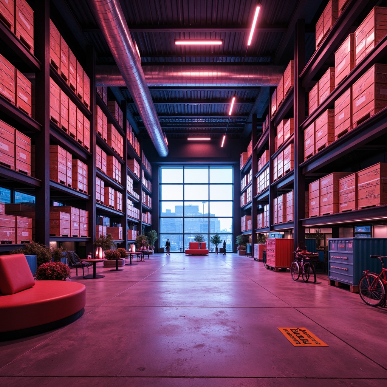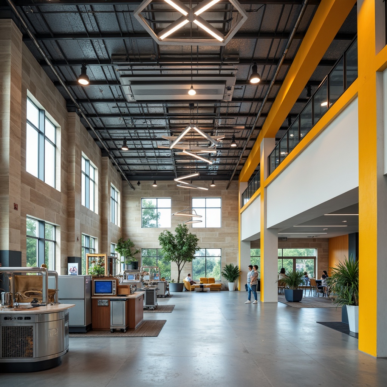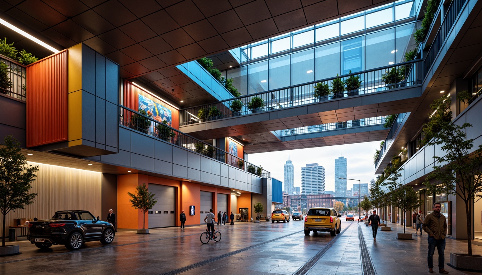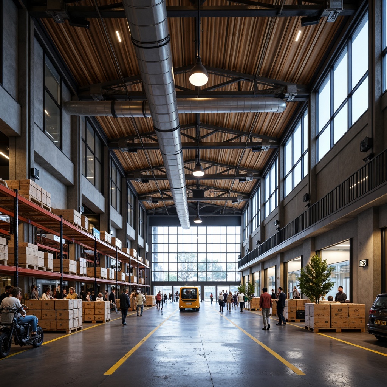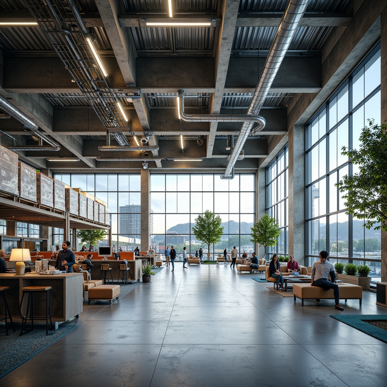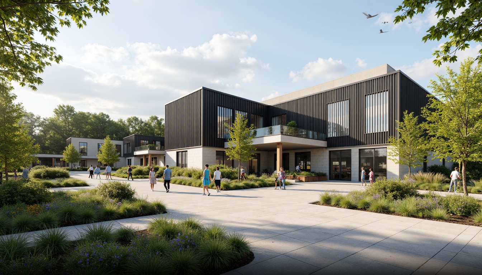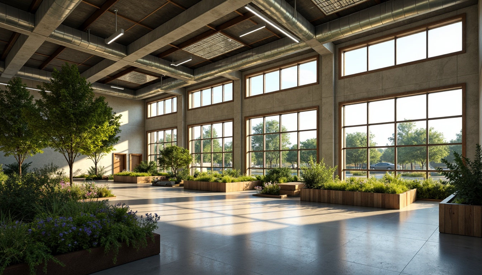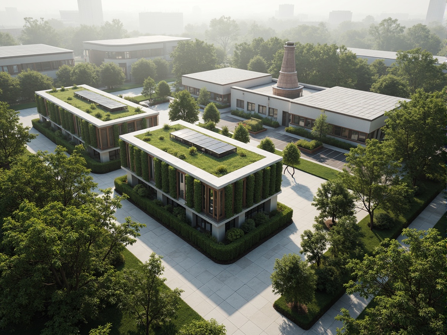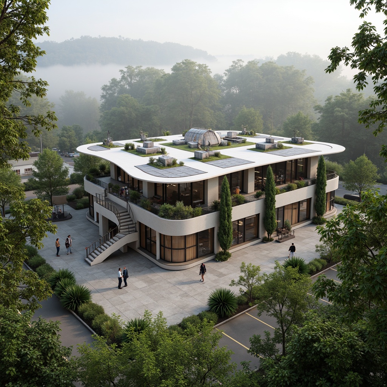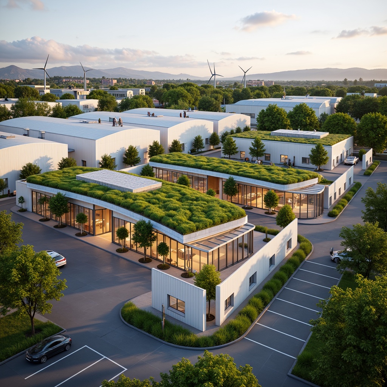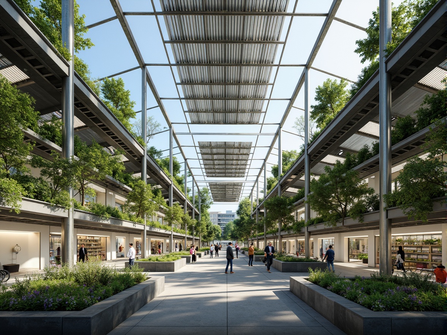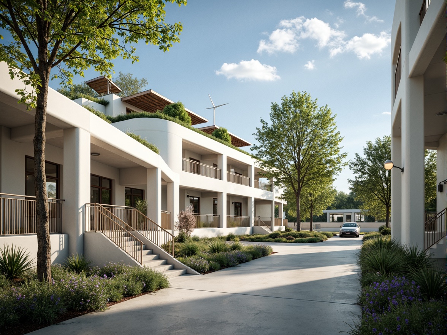친구를 초대하고 둘 다 무료 코인을 받으세요
Design ideas
/
Architecture
/
Distribution Center
/
Distribution Center Fusion Architecture Design Ideas
Distribution Center Fusion Architecture Design Ideas
Explore the innovative and aesthetically pleasing world of Distribution Center Fusion Architecture. This style merges contemporary design with functional elements, utilizing materials like corrugated iron and a stunning orchid color palette. The architecture focuses on creating efficient spaces that are not only visually appealing but also sustainable. With an emphasis on both form and function, this design approach is perfect for modern distribution centers located on islands or urban settings. Discover how this architectural style can elevate your next project.
Facade Design in Distribution Center Fusion Architecture
The facade of a distribution center plays a crucial role in establishing its identity and functionality. In Fusion Architecture, facades often combine modern aesthetics with traditional elements, showcasing materials like corrugated iron to create a striking visual impact. The use of unique designs and patterns on the facade not only enhances the building’s appearance but also contributes to its durability and sustainability. This approach allows for optimal natural light, reducing energy consumption while providing an inviting atmosphere for both employees and visitors.
Prompt: Industrial distribution center, fusion architecture, modern warehouse, sleek metal fa\u00e7ade, angular lines, minimalist design, vibrant color accents, LED lighting, cantilevered rooflines, exposed ductwork, polished concrete floors, functional interior spaces, high ceilings, natural light infiltration, airy atmosphere, panoramic views, shallow depth of field, 3/4 composition, realistic textures, ambient occlusion.
Prompt: Modern distribution center, fusion architecture, sleek metal facade, angular lines, minimalist design, vibrant LED lighting, cantilevered canopies, industrial chic aesthetic, polished concrete floors, exposed ductwork, open ceiling, natural ventilation systems, clerestory windows, abundant skylights, urban cityscape, bustling streets, morning mist, soft warm lighting, shallow depth of field, 3/4 composition, realistic textures, ambient occlusion.
Prompt: Modern distribution center, fusion architecture, industrial chic facade, metallic cladding, LED lighting strips, cantilevered roofs, angular lines, minimalist design, functional simplicity, loading docks, cargo lifts, roller shutter doors, concrete floors, steel beams, urban landscape, busy streets, morning fog, soft diffused lighting, shallow depth of field, 1/1 composition, realistic textures, ambient occlusion.
Prompt: Modern distribution center, fusion architecture, industrial chic aesthetic, metallic cladding, sleek glass facades, angular lines, minimalist design, functional layouts, efficient logistics systems, loading docks, cargo elevators, concrete flooring, exposed ductwork, LED lighting, urban cityscape, busy streets, morning mist, soft natural light, shallow depth of field, 2/3 composition, realistic textures, ambient occlusion.
Prompt: Modern distribution center facade, fusion architecture style, sleek metal cladding, curved lines, vibrant LED lighting, large glass windows, automatic sliding doors, loading docks, cargo containers, industrial equipment, concrete floors, urban cityscape background, cloudy sky, warm afternoon light, shallow depth of field, 2/3 composition, realistic textures, ambient occlusion.
Prompt: Modern distribution center facade, fusion architecture style, industrial-chic aesthetic, exposed ductwork, metallic accents, polished concrete floors, floor-to-ceiling windows, minimalist signage, vibrant color schemes, angular geometric patterns, sleek LED lighting, shallow depth of field, 3/4 composition, panoramic view, realistic textures, ambient occlusion, urban cityscape background, bustling streets, morning sunlight, soft warm glow.
Prompt: Modern distribution center, fusion architecture, industrial chic, exposed ductwork, metallic beams, polished concrete floors, urban landscape, city skyline, busy streets, vibrant LED signage, sleek glass facades, angular lines, dynamic shapes, innovative logistics systems, automated warehouses, high-tech machinery, robotic arms, futuristic ambiance, dramatic lighting, 1/1 composition, shallow depth of field, realistic reflections.
Materiality in Distribution Center Fusion Architecture
Materiality is a fundamental aspect of Distribution Center Fusion Architecture. The choice of materials, such as corrugated iron, not only influences the building's aesthetics but also its performance. Corrugated iron offers a lightweight yet strong option that is resistant to various environmental conditions. The incorporation of sustainable materials reflects a commitment to eco-friendly practices, making these buildings not just functional but also environmentally responsible. Understanding how to blend different materials can lead to innovative designs that stand the test of time.
Prompt: Industrial distribution center, fusion architecture, metallic fa\u00e7ade, LED lighting, angular lines, modern machinery, automated storage systems, concrete flooring, steel beams, exposed ductwork, functional minimalism, high ceilings, natural ventilation, abundant daylight, soft box lighting, 3/4 composition, shallow depth of field, realistic textures, ambient occlusion.
Prompt: Industrial distribution center, fusion architecture, metallic fa\u00e7ade, corrugated steel panels, concrete walls, sleek glass windows, modern LED lighting, high ceilings, open space interior, functional shelving units, efficient storage systems, automated inventory management, futuristic robotic arms, polished concrete floors, exposed ductwork, minimalist decor, ambient natural light, shallow depth of field, 1/1 composition, realistic textures, ambient occlusion.Let me know if this meets your requirements!
Prompt: Industrial distribution center, metallic structures, exposed ductwork, polished concrete floors, neutral color palette, modern LED lighting, sleek aluminum cladding, angular lines, minimalist design, functional layout, high ceilings, open spaces, natural ventilation systems, sustainable materials, eco-friendly roofs, innovative logistics systems, automated storage solutions, busy warehouse atmosphere, soft warm lighting, shallow depth of field, 3/4 composition, panoramic view, realistic textures, ambient occlusion.
Prompt: Industrial distribution center, fusion architecture, metallic fa\u00e7ade, LED lighting, cantilevered roofs, sleek lines, modernist design, polished concrete floors, exposed ductwork, minimalist interior, functional layout, high ceilings, clerestory windows, natural light, urban context, bustling streetscape, vibrant city life, dynamic atmosphere, 1/2 composition, shallow depth of field, cinematic lighting.
Prompt: Industrial distribution center, fusion architecture, metallic fa\u00e7ade, exposed ductwork, polished concrete floors, sleek steel beams, modern LED lighting, rhythmic column patterns, minimalist interior design, functional spaces, high-bay storage racks, automated conveyor systems, loading dock areas, cargo handling equipment, vibrant color accents, natural light influx, soft diffused lighting, shallow depth of field, 3/4 composition, panoramic view, realistic textures, ambient occlusion.
Color Palette in Distribution Center Fusion Architecture
The color palette in Distribution Center Fusion Architecture significantly impacts the overall feel and functionality of the space. Utilizing orchid as a primary color adds a vibrant touch that can energize the environment. This thoughtful selection of colors can influence mood, productivity, and even customer perception. By combining orchid with neutral tones, architects can create a balanced and welcoming atmosphere that enhances the building's appeal while ensuring that it remains functional and efficient for its intended use.
Prompt: Vibrant distribution center, fusion architecture, bold industrial colors, exposed ductwork, polished concrete floors, neon signage, futuristic accents, metallic sheen, LED lighting, high-contrast color scheme, urban landscape, cityscape backdrop, misty atmosphere, softbox lighting, 1/2 composition, symmetrical framing, realistic reflections, ambient occlusion.
Prompt: Vibrant distribution center, fusion architecture, bold color palette, neon lights, sleek metal beams, polished concrete floors, exposed ductwork, modern industrial chic, urban landscape, cityscape views, morning mist, soft warm lighting, shallow depth of field, 3/4 composition, panoramic view, realistic textures, ambient occlusion.
Prompt: Vibrant distribution center, fusion architecture, neutral beige walls, exposed metal beams, polished concrete floors, industrial chic aesthetic, modern LED lighting, eclectic color palette, bold yellow accents, deep blue tones, bright orange highlights, sleek silver equipment, minimalist decor, open floor plan, high ceilings, natural ventilation systems, abundant daylight, subtle gradient effects, 1/1 composition, realistic reflections, ambient occlusion.
Prompt: Vibrant industrial distribution center, fusion architecture, bold color palette, contrasting materials, exposed ductwork, sleek metal beams, polished concrete floors, modern LED lighting, dynamic angular lines, geometric shapes, functional minimalism, urban cityscape, bustling streets, busy cargo activity, shipping containers, loading docks, elevated platforms, dramatic high ceilings, natural light pouring in, warm atmospheric ambiance, shallow depth of field, 2/3 composition, realistic textures, ambient occlusion.
Space Planning in Distribution Center Fusion Architecture
Effective space planning is essential in Distribution Center Fusion Architecture to ensure optimal functionality and flow. Thoughtful arrangements of shipping, receiving, and storage areas can significantly enhance operational efficiency. Incorporating open spaces allows for flexibility in usage, making it easier to adapt to changing needs over time. By focusing on strategic layouts, architects can not only improve the work environment but also maximize the utility of the available space, leading to a more productive distribution center.
Prompt: Rustic industrial warehouse, exposed ductwork, metal beams, concrete flooring, high ceilings, overhead crane systems, racking systems, palletized storage, forklift traffic, busy logistics atmosphere, modern fusion architecture, curved lines, dynamic shapes, transparent glass walls, natural light infusion, softbox lighting, 1/2 composition, symmetrical framing, realistic reflections, ambient occlusion.
Prompt: Modern distribution center, fusion architecture, open floor plans, high ceilings, industrial chic design, exposed ductwork, polished concrete floors, sleek metal beams, natural light pouring in, airy atmosphere, efficient logistics systems, automated storage facilities, robotic inventory management, futuristic conveyor belts, dynamic LED lighting, vibrant color accents, minimalist decor, functional workstations, collaborative break rooms, ergonomic furniture, advanced security systems, panoramic views of surrounding landscape, realistic textures, ambient occlusion.
Sustainability in Distribution Center Fusion Architecture
Sustainability is at the heart of Distribution Center Fusion Architecture. By utilizing eco-friendly materials and energy-efficient designs, these buildings minimize their environmental impact. Features such as green roofs, rainwater harvesting systems, and advanced insulation techniques contribute to a lower carbon footprint. Prioritizing sustainability not only benefits the environment but also reduces operational costs over time. Architects are increasingly challenged to create designs that are not only beautiful but also responsible, ensuring a better future for generations to come.
Prompt: Eco-friendly distribution center, fusion architecture, green roofs, solar panels, wind turbines, water conservation systems, recycled materials, minimalist design, angular lines, modern industrial aesthetic, natural stone walls, metal frames, large windows, clerestory lighting, open floor plans, collaborative workspaces, ergonomic furniture, living walls, air purification systems, rainwater harvesting, grey water reuse, electric vehicle charging stations, vertical farming, urban agriculture integration, vibrant greenery, sunny day, soft warm lighting, shallow depth of field, 3/4 composition, panoramic view, realistic textures, ambient occlusion.
Prompt: Eco-friendly distribution center, fusion architecture, green roofs, solar panels, wind turbines, rainwater harvesting systems, recycled materials, natural ventilation, large windows, clerestory lighting, open floor plans, minimal waste generation, optimized logistics, robotic automation, vertical farming, living walls, urban agriculture, modern minimalist design, industrial chic aesthetic, exposed ductwork, polished concrete floors, abundant natural light, soft warm ambiance, shallow depth of field, 3/4 composition, panoramic view.
Prompt: Eco-friendly distribution center, fusion architecture, green roofs, solar panels, wind turbines, rainwater harvesting systems, recycling facilities, energy-efficient LED lighting, natural ventilation, large windows, minimal carbon footprint, industrial chic design, exposed ductwork, polished concrete floors, reclaimed wood accents, living walls, vertical gardens, urban jungle atmosphere, misty morning light, shallow depth of field, 3/4 composition, realistic textures, ambient occlusion.
Prompt: Eco-friendly distribution center, fusion architecture, curved rooflines, solar panels, green walls, rainwater harvesting systems, recycled materials, natural ventilation, large skylights, clerestory windows, energy-efficient lighting, minimalist design, open floor plan, collaborative workspaces, rustic wood accents, industrial chic decor, living green roofs, native plant species, urban forest surroundings, morning mist atmosphere, soft diffused lighting, shallow depth of field, 1/1 composition, realistic textures.
Prompt: Eco-friendly distribution center, fusion architecture, curved green roofs, solar panels, wind turbines, rainwater harvesting systems, recycled metal buildings, translucent glass fa\u00e7ades, natural ventilation systems, living walls, urban agriculture, vertical farming, electric vehicle charging stations, modern logistics facilities, automated storage systems, efficient delivery routes, reduced carbon footprint, minimalist interior design, reclaimed wood accents, industrial chic aesthetic, soft warm lighting, shallow depth of field, 1/2 composition, realistic textures, ambient occlusion.
Prompt: Eco-friendly distribution center, fusion architecture, modern industrial design, large solar panels, green roofs, rainwater harvesting systems, recycled metal cladding, natural ventilation systems, energy-efficient lighting, minimal waste generation, optimized logistics routes, electric vehicle charging stations, urban farming integration, vertical gardens, living walls, biodiversity conservation, zero-carbon emissions, futuristic ambiance, high-tech infrastructure, sleek minimalist interior, abundant natural light, shallow depth of field, 3/4 composition, realistic textures.
Prompt: Eco-friendly distribution center, fusion architecture, modern curved lines, green roofs, solar panels, wind turbines, water conservation systems, recycled materials, natural ventilation, clerestory windows, skylights, industrial chic aesthetic, exposed ductwork, polished concrete floors, minimalist design, energy-efficient lighting, soft indirect illumination, shallow depth of field, 2/3 composition, panoramic view, realistic textures, ambient occlusion.
Conclusion
In summary, Distribution Center Fusion Architecture offers a perfect blend of innovative design and functional efficiency. The thoughtful integration of facade design, materiality, color palette, space planning, and sustainability creates buildings that are not only aesthetically pleasing but also highly functional. This architectural style is ideal for modern distribution centers seeking to enhance their operational capabilities while making a positive impact on the environment.
Want to quickly try distribution-center design?
Let PromeAI help you quickly implement your designs!
Get Started For Free
Other related design ideas

Distribution Center Fusion Architecture Design Ideas

Distribution Center Fusion Architecture Design Ideas

Distribution Center Fusion Architecture Design Ideas

Distribution Center Fusion Architecture Design Ideas

Distribution Center Fusion Architecture Design Ideas

Distribution Center Fusion Architecture Design Ideas


