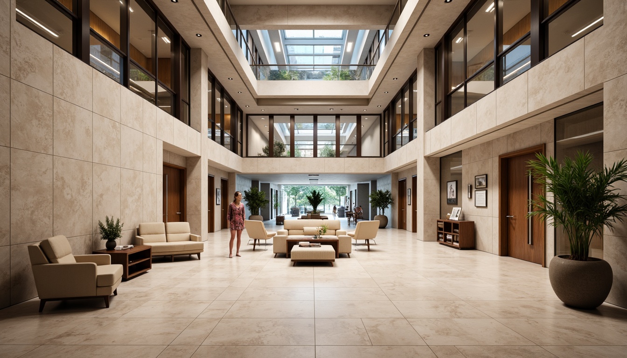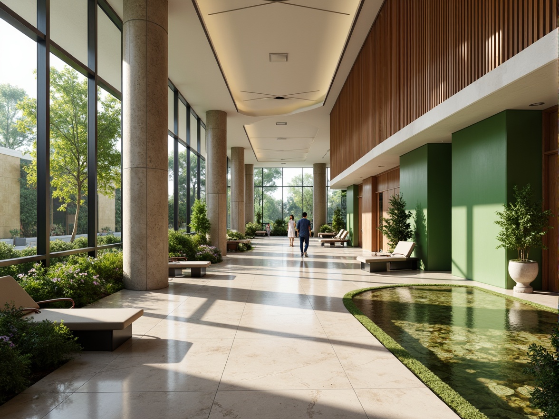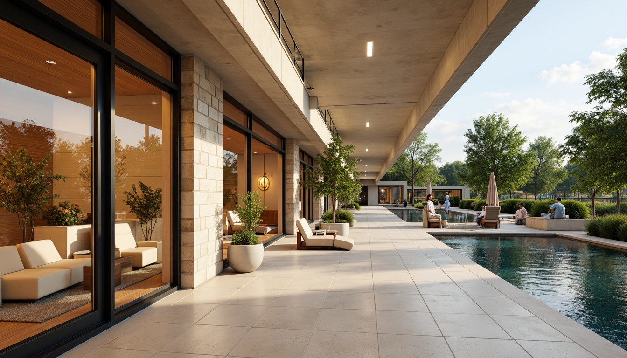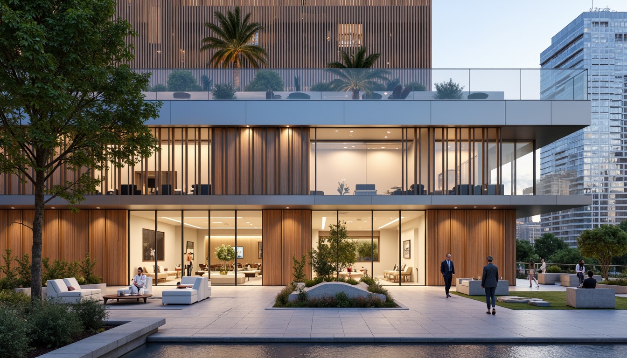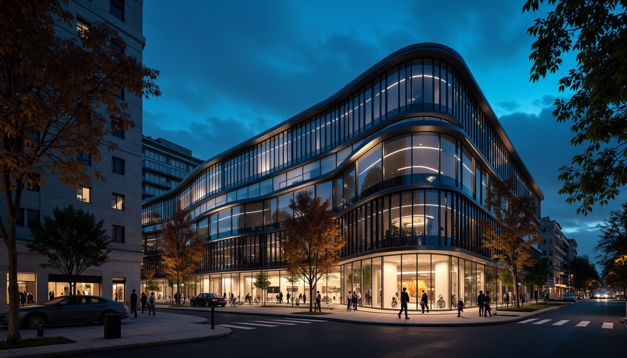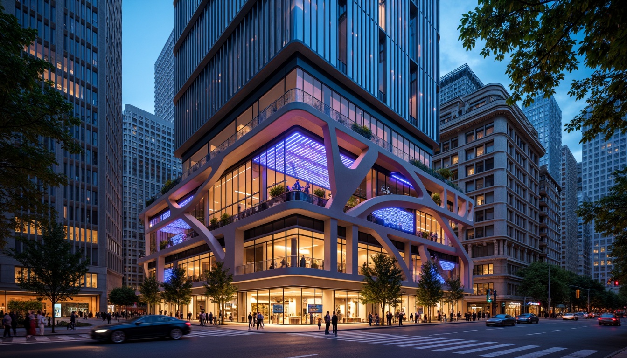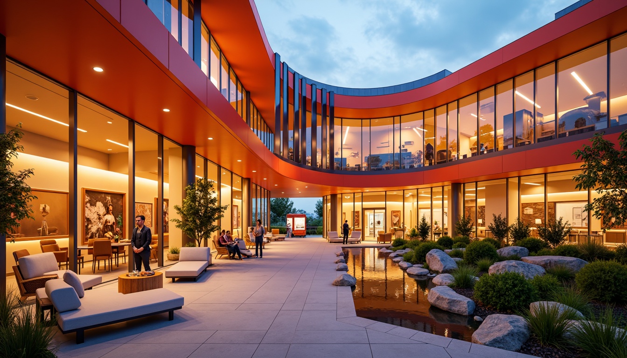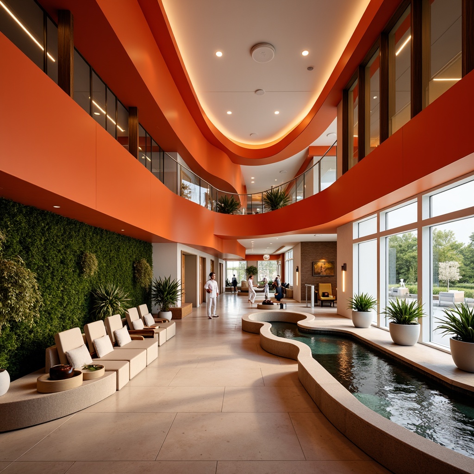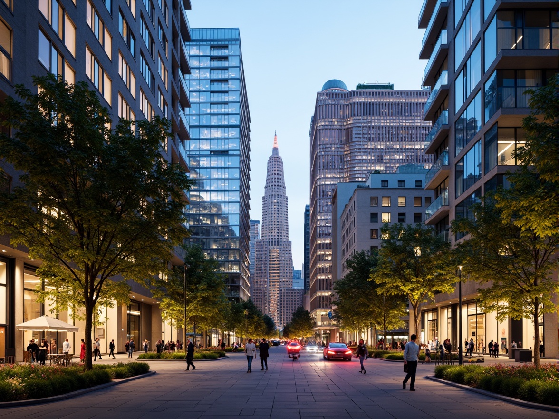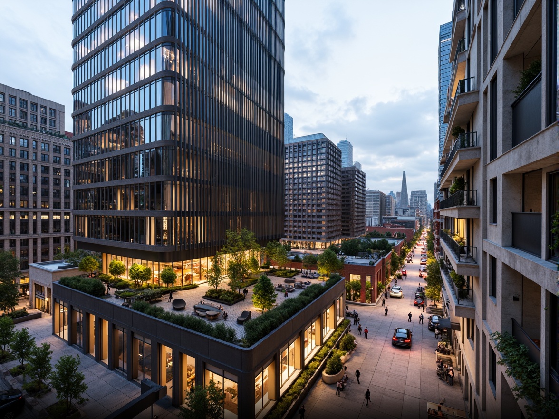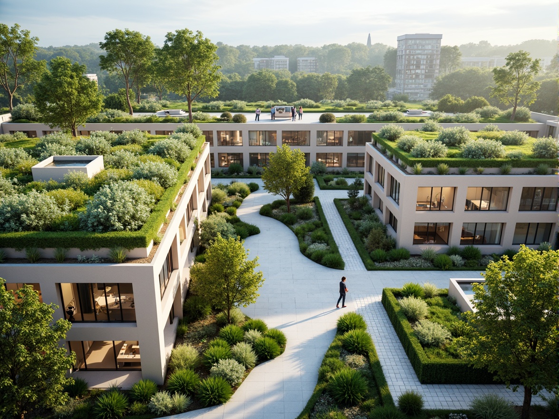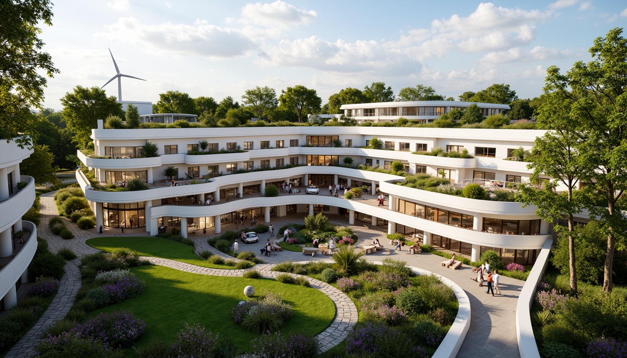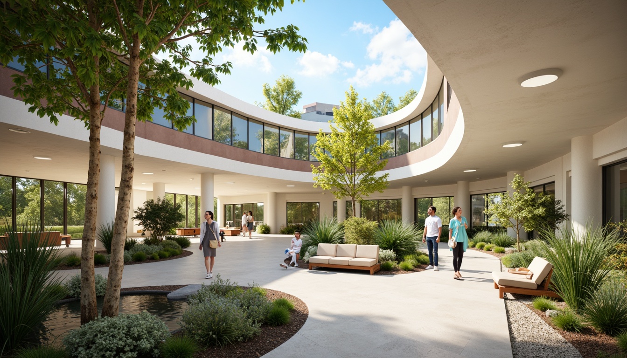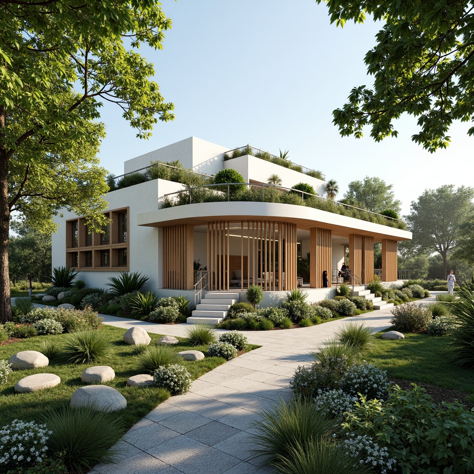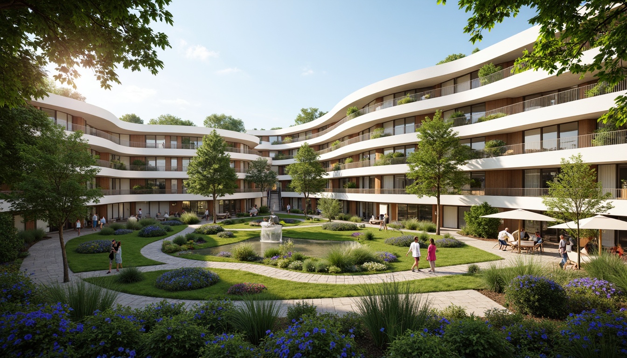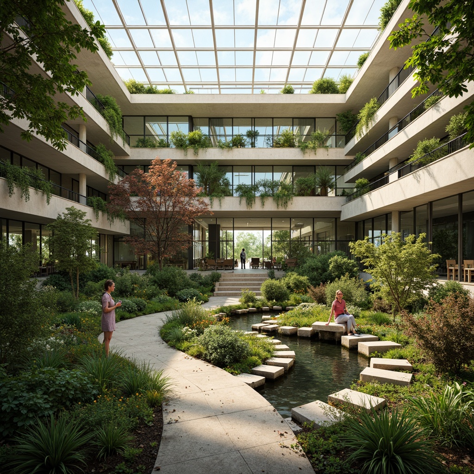친구를 초대하고 둘 다 무료 코인을 받으세요
Design ideas
/
Architecture
/
Healthcare center
/
Fusion Architecture Style Healthcare Center Design Ideas
Fusion Architecture Style Healthcare Center Design Ideas
In the realm of modern architecture, the Fusion Architecture style for healthcare centers brings a unique blend of aesthetics and functionality. This design approach emphasizes innovative use of materials, colors, and urban integration, making these spaces not only visually appealing but also highly efficient. With features such as copper materials and an eye-catching orange-red color palette, these healthcare centers are designed to stand out while serving their crucial purpose within urban environments. Explore our collection of design ideas that showcase the best of what Fusion Architecture has to offer.
Material Selection in Fusion Architecture Style Healthcare Centers
The choice of materials in Fusion Architecture style healthcare centers plays a pivotal role in defining their overall aesthetic and functionality. Copper, as a primary material, not only adds a modern touch but also promises durability and low maintenance. This selection is crucial in healthcare settings, where hygiene and longevity are paramount. The thoughtful integration of materials contributes to the building's character and ensures it meets the needs of both patients and healthcare providers.
Prompt: Luxurious healthcare center, fusion architecture style, grand atrium, natural stone walls, polished marble floors, wooden accents, minimalist decor, warm ambient lighting, comfortable waiting areas, advanced medical equipment, sleek metal frames, glass partitions, sound-absorbing materials, calming color palette, soft furnishings, ergonomic furniture, spacious corridors, ample natural light, 1/1 composition, realistic textures, subtle shading.
Prompt: Luxurious healthcare center, fusion architecture style, sleek curved lines, gleaming metallic accents, polished marble floors, warm wood paneling, vibrant green walls, natural stone columns, large windows, soft diffused lighting, shallow depth of field, 1/2 composition, realistic textures, ambient occlusion, modern medical equipment, comfortable waiting areas, calming color schemes, soothing water features, lush indoor gardens, private consultation rooms, advanced diagnostic facilities.
Prompt: Luxurious healthcare center, fusion architecture style, curved lines, futuristic design, metallic materials, glass fa\u00e7ades, minimalist interiors, wooden accents, natural stone floors, eco-friendly materials, sustainable energy solutions, green roofs, innovative cooling technologies, shaded outdoor spaces, misting systems, vibrant colorful textiles, intricate geometric motifs, warm lighting, soft shadows, realistic textures, ambient occlusion, 3/4 composition, panoramic view.
Prompt: Modern healthcare center, fusion architecture style, curved lines, minimalist design, natural stone walls, wooden accents, stainless steel equipment, glass partitions, warm LED lighting, cozy waiting areas, comfortable seating, calming color schemes, acoustic ceiling tiles, sound-absorbing materials, natural ventilation systems, energy-efficient solutions, green roofs, lush indoor gardens, tranquil water features, soothing ambient sounds, 1/1 composition, soft focus effect, realistic textures, subtle shadows.
Prompt: Luxurious healthcare center, fusion architecture style, sleek metal frames, curved glass fa\u00e7ades, natural stone walls, reclaimed wood accents, modern minimalist interior design, calm color palette, soft warm lighting, comfortable waiting areas, ergonomic furniture, advanced medical equipment, sterilized surfaces, acoustic ceiling panels, sound-absorbing materials, green roofs, living walls, air-purifying systems, panoramic city views, shallow depth of field, 1/1 composition, realistic textures, ambient occlusion.
Prompt: Elegant healthcare center, fusion architecture style, sleek metal fa\u00e7ade, large glass windows, natural stone walls, wooden accents, vibrant green roofs, lush courtyard gardens, tranquil water features, modern medical equipment, sterile white surfaces, warm ambient lighting, shallow depth of field, 1/2 composition, realistic textures, ambient occlusion, calming atmosphere, soft color palette, comfortable waiting areas, minimal ornamentation.
Prompt: Luxurious healthcare center, fusion architecture style, sleek metal frames, large glass windows, natural stone walls, wooden accents, minimalist interior design, calming color scheme, soft warm lighting, comfortable seating areas, modern medical equipment, advanced technology integrations, spacious waiting rooms, private patient rooms, serene outdoor gardens, lush greenery, water features, warm beige tones, smooth concrete floors, high ceilings, expansive open spaces, 1/1 composition, shallow depth of field, realistic textures, ambient occlusion.
Prompt: Luxurious healthcare center, fusion architecture style, sleek metallic fa\u00e7ade, large glass windows, warm wood accents, natural stone flooring, soft LED lighting, minimalist decor, modern medical equipment, sterile environments, calming color scheme, acoustic panels, sound-absorbing materials, comfortable patient lounges, ergonomic furniture, circular nurse stations, open floor plans, collaborative workspaces, green roofs, living walls, air purification systems, sustainable building materials, high-performance insulation, advanced climate control systems, panoramic city views, shallow depth of field, 1/2 composition, realistic textures, ambient occlusion.
Prompt: Luxurious healthcare center, fusion architecture style, sleek metal frames, large glass facades, warm wood accents, natural stone floors, soft ambient lighting, calming water features, lush green walls, vibrant floral arrangements, modern medical equipment, ergonomic furniture, minimalist decor, sterile surfaces, advanced technology integration, intuitive wayfinding systems, spacious waiting areas, comfortable patient rooms, soothing color schemes, acoustic ceiling panels, sound-absorbing materials, air purification systems, natural ventilation, panoramic city views, shallow depth of field, 3/4 composition, realistic textures, ambient occlusion.
Prompt: Modern healthcare center, fusion architecture style, curved lines, minimalist design, natural stone walls, wooden accents, stainless steel equipment, glass partitions, LED lighting, eco-friendly materials, sustainable energy solutions, solar panels, green roofs, water conservation systems, innovative cooling technologies, shaded outdoor spaces, misting systems, vibrant colorful textiles, intricate geometric motifs, Arabic-inspired patterns, warm neutral color palette, soft warm lighting, shallow depth of field, 3/4 composition, panoramic view, realistic textures, ambient occlusion.
Facade Design: A Statement of Fusion Architecture
Facade design is a significant aspect of Fusion Architecture, particularly for healthcare centers. The dynamic interplay of shapes, textures, and materials creates an inviting exterior that reflects the vibrant environment of urban settings. Innovative facade solutions, including the use of copper and glass, not only enhance aesthetic appeal but also promote natural light and energy efficiency—key components for a welcoming healthcare space.
Prompt: Innovative fusion architecture, futuristic skyscraper, dynamic curvaceous lines, gleaming metallic surfaces, LED light installations, angular glass fa\u00e7ade, cantilevered balconies, sustainable energy harvesting systems, green roofs, eco-friendly materials, luxurious modern interiors, minimalist decor, sleek marble floors, panoramic city views, warm golden lighting, shallow depth of field, 1/1 composition, realistic textures, ambient occlusion.
Prompt: Futuristic skyscraper, curved glass fa\u00e7ade, dynamic LED lighting, sleek metal frameworks, minimalist balconies, cantilevered roofs, abstract geometric patterns, vibrant neon colors, urban cityscape, misty evening atmosphere, shallow depth of field, 1/2 composition, cinematic view, realistic reflections, ambient occlusion.
Prompt: Curved lines, futuristic silhouette, metallic materials, LED light installations, transparent glass fa\u00e7ade, angular shapes, cantilevered structures, innovative shading systems, double-glazed windows, minimalist aesthetic, urban cityscape, bustling streets, vibrant nightlife, 3/4 composition, low-angle shot, cinematic lighting, atmospheric fog, realistic reflections.
Prompt: Curved futuristic facade, dynamic LED lighting, cantilevered rooflines, angular glass panels, minimalist steel frames, modern fusion architecture, contrasting textures, reflective surfaces, bold color blocking, urban cityscape, busy street activity, daytime vibrant atmosphere, shallow depth of field, 1/1 composition, realistic materials, ambient occlusion.
Prompt: Dramatic building facade, fusion architecture style, modern curves, sleek lines, metallic materials, glass accents, LED lighting installations, futuristic aesthetic, urban cityscape, bustling streets, nighttime atmosphere, warm ambient glow, shallow depth of field, 1/1 composition, realistic reflections, high-rise skyscrapers, abstract patterns, vibrant neon colors, dynamic textures.
Prompt: Futuristic skyscraper, curved lines, reflective glass fa\u00e7ade, metallic accents, neon lights, urban cityscape, busy streets, modern transportation systems, sleek high-rise buildings, green roofs, rooftop gardens, cantilevered structures, grand entranceways, revolving doors, marble flooring, minimalist interior design, floor-to-ceiling windows, panoramic views, dramatic lighting effects, 1/1 composition, shallow depth of field, vibrant city lights, dynamic movement.
Prompt: Vibrant cityscape, eclectic building facade, fusion architecture, curved lines, angular shapes, metallic materials, LED lighting, neon signs, urban jungle, bustling streets, contemporary art installations, abstract murals, dynamic shadows, warm golden lighting, shallow depth of field, 1/1 composition, cinematic view, realistic textures, ambient occlusion.
Prompt: Vibrant fusion architecture, eclectic mix of styles, bold color blocking, contrasting textures, reflective glass surfaces, dynamic angular lines, modern metallic accents, LED lighting installations, futuristic neon signage, abstract geometric patterns, intricate stone carvings, ornate wooden details, lush green walls, urban cityscape, bustling streets, warm golden lighting, shallow depth of field, 1/1 composition, realistic render, high-contrast atmosphere.
Prompt: Contemporary fusion architecture, dynamic curves, cantilevered overhangs, bold asymmetrical forms, metallic mesh facades, LED lighting installations, transparent glass walls, reflective steel surfaces, minimalist balconies, urban cityscape backdrop, busy streets, modern skyscrapers, cloudy blue sky, dramatic shading, high-contrast lighting, 2-point perspective, atmospheric depth cues, intricate structural details, futuristic ambiance.
Prompt: Dramatic curved lines, futuristic metallic fa\u00e7ade, LED lighting strips, sleek glass surfaces, angular geometric patterns, bold cantilevered structures, luxurious marble textures, minimalist interior design, open-plan living spaces, floor-to-ceiling windows, panoramic city views, bustling urban landscape, vibrant neon lights, dynamic nighttime scenes, shallow depth of field, 3/4 composition, realistic reflections, ambient occlusion.
Color Palette: Orange Red in Healthcare Architecture
The choice of a bold color palette, particularly the use of orange-red, in healthcare centers designed in the Fusion Architecture style, serves multiple purposes. This vibrant color not only captures attention but also embodies warmth and energy, which are essential in healthcare environments. It can evoke feelings of comfort and healing, contributing positively to the overall patient experience and enhancing the building's identity within the urban landscape.
Prompt: Vibrant orange-red medical facility, bold architectural lines, curved waiting areas, natural wood accents, calming water features, abundant greenery, warm LED lighting, modern hospital equipment, sterile surfaces, comfortable patient rooms, soothing color schemes, gentle nurse stations, inviting reception desks, open floor plans, minimalist decor, sleek metal railings, large windows, natural stone flooring, calm atmosphere, soft shadows, 1/1 composition, realistic textures, ambient occlusion.
Prompt: Vibrant orange-red accents, warm inviting atmosphere, modern healthcare facility, sleek metal equipment, sterile white surfaces, calming natural light, large windows, comfortable waiting areas, cozy consultation rooms, warm wood tones, ergonomic furniture, soothing color scheme, gentle ambient lighting, 1/2 composition, shallow depth of field, realistic textures, subtle shadowing.
Prompt: Vibrant orange-red accents, soothing hospital corridors, natural wood tones, calming waiting areas, ergonomic seating, modern medical equipment, stainless steel fixtures, warm LED lighting, comforting nurse stations, private patient rooms, acoustic ceiling tiles, sound-absorbing materials, minimalistic decor, circular shaped furniture, playful kid-friendly zones, inviting reception desks, wheelchair-accessible ramps, healing gardens, lush green walls, natural stone floors, soft warm ambiance, shallow depth of field, 1/2 composition, realistic textures, ambient occlusion.
Prompt: Vibrant orange-red accents, modern healthcare facility, sterile corridors, warm wooden flooring, comfortable waiting areas, natural light pouring through large windows, calming atmosphere, minimalist furniture, sleek metal equipment, bold graphic patterns, energetic color scheme, playful children's playroom, soothing patient rooms, private consultation areas, advanced medical technology, futuristic laboratory settings, airy open spaces, subtle texture contrasts, soft warm lighting, shallow depth of field, 3/4 composition, realistic textures, ambient occlusion.
Prompt: Vibrant orange-red hospital exterior, bold modern architecture, angular lines, cantilevered rooflines, glass facades, warm ambient lighting, inviting entranceways, comfortable waiting areas, natural wood accents, earthy tone flooring, calming color scheme, soothing atmosphere, medical equipment, sterile surfaces, minimalist decor, functional layout, efficient circulation paths, abundant natural light, shallow depth of field, 3/4 composition, realistic textures, ambient occlusion.
Prompt: Vibrant orange-red hospital exterior, bold architectural lines, warm natural lighting, healing gardens, lush greenery, wooden accents, comfortable waiting areas, calming water features, soothing soundscapes, modern medical equipment, sterilized surfaces, clean minimalist design, spacious corridors, abundant natural light, 1/1 composition, shallow depth of field, realistic textures, ambient occlusion.
Prompt: Vibrant orange-red accents, warm beige walls, sleek stainless steel equipment, modern hospital architecture, natural light pouring in through large windows, calming atmosphere, comfortable waiting areas, soft cushioned chairs, wooden flooring, greenery-filled planters, soothing water features, minimalist decor, subtle texture contrasts, shallow depth of field, 1/2 composition, realistic reflections, ambient occlusion.
Prompt: Vibrant orange-red medical center, modern healthcare architecture, curved lines, sleek glass fa\u00e7ade, warm ambient lighting, natural wood accents, comfortable waiting areas, calming atmosphere, healing gardens, lush greenery, soothing water features, gentle fountain sounds, serene patient rooms, advanced medical equipment, futuristic diagnostic tools, spacious corridors, polished metal handrails, ergonomic furniture design, bold color blocking, dynamic texture contrasts, shallow depth of field, 2/3 composition, realistic reflections, ambient occlusion.
Prompt: Vibrant orange-red hospital lobby, modern curved lines, warm ambient lighting, comfortable seating areas, natural wood accents, calming water features, lush green walls, state-of-the-art medical equipment, sleek metal railings, circular nurse stations, private patient rooms, soft warm colors, shallow depth of field, 3/4 composition, realistic textures, ambient occlusion.
Prompt: Vibrant orange-red hospital, modern medical facility, bold color scheme, energetic atmosphere, natural light-filled corridors, wooden accents, comfortable waiting areas, soothing patient rooms, advanced medical equipment, stainless steel surfaces, ergonomic furniture, calming art pieces, minimalist decor, warm lighting, shallow depth of field, 1/2 composition, realistic textures, ambient occlusion.
Urban Integration: Blending with the Cityscape
Urban integration is a vital consideration in the design of healthcare centers following Fusion Architecture principles. These buildings need to harmoniously blend into their surroundings while standing out as modern landmarks. Thoughtful design elements ensure that the healthcare facility complements the urban landscape, offering accessible services while promoting community engagement and interaction.
Prompt: Vibrant city streets, sleek skyscrapers, bustling commercial districts, urban parks, pedestrian walkways, modern streetlights, eclectic architectural styles, mixed-use developments, green roofs, living walls, vertical gardens, public art installations, dynamic street performances, warm evening lighting, shallow depth of field, 1/1 composition, wide-angle lens, realistic textures, ambient occlusion.
Prompt: Modern urban skyscraper, sleek glass fa\u00e7ade, metallic accents, rooftop gardens, city skyline view, bustling streets, pedestrian pathways, streetlights, urban art installations, vibrant graffiti, eclectic architecture, mixed-use development, public transportation hub, underground parking, green roofs, solar panels, rainwater harvesting systems, futuristic design, neon lights, shallow depth of field, 1/2 composition, low-angle shot, cinematic atmosphere.
Prompt: Modern skyscraper, sleek glass fa\u00e7ade, steel framework, urban rooftop garden, vibrant city lights, bustling streets, pedestrian walkways, contemporary architecture, mixed-use development, commercial offices, residential apartments, green roofs, solar panels, urban forestry, street art murals, dynamic nightlife, shallow depth of field, 1/1 composition, warm golden lighting, realistic textures, ambient occlusion.
Prompt: Modern high-rise building, sleek glass facade, metallic accents, rooftop gardens, green roofs, urban density, city skyline, bustling streets, pedestrian walkways, public transportation hubs, vibrant street art, eclectic neighborhoods, mixed-use development, vertical integration, sustainable design, natural ventilation systems, abundant daylighting, open floor plans, minimalist decor, concrete flooring, industrial chic aesthetic, soft box lighting, shallow depth of field, 1/2 composition, urban canyon views.
Prompt: Modern skyscraper, sleek glass facade, metallic frames, urban density, bustling streets, city lights, vibrant nightlife, pedestrian walkways, green roofs, rooftop gardens, integrated public art, dynamic LED displays, futuristic transportation hubs, busy intersections, urban planning, mixed-use development, adaptive reuse, historic preservation, contextual architecture, cantilevered structures, angular balconies, reflective windows, cloudy sky, dramatic shading, high-contrast lighting, 1/2 composition, atmospheric perspective.
Prompt: Modern skyscraper, sleek glass fa\u00e7ade, metallic accents, urban rooftop garden, lush greenery, vibrant city lights, bustling streets, pedestrian walkways, dynamic street art, eclectic architectural styles, historic buildings, contemporary design elements, neutral color palette, geometric patterns, futuristic atmosphere, soft warm lighting, shallow depth of field, 3/4 composition, panoramic view, realistic textures, ambient occlusion.
Prompt: Modern skyscraper, sleek glass fa\u00e7ade, metallic accents, urban rooftop garden, lush greenery, vibrant city lights, bustling streets, concrete sidewalks, dynamic street art, abstract graffiti, eclectic urban furniture, reclaimed wood benches, steel lampposts, atmospheric night lighting, shallow depth of field, 1/1 composition, cinematic view, realistic textures, ambient occlusion.Let me know if this meets your expectations!
Prompt: Contemporary skyscraper, sleek glass facade, metallic accents, urban rooftop garden, lush greenery, city skyline view, bustling streetscape, pedestrian walkways, streetlights, vibrant neon signs, modern street furniture, public art installations, dynamic LED displays, misty evening atmosphere, warm golden lighting, shallow depth of field, 2/3 composition, cinematic perspective.
Prompt: Contemporary skyscraper, sleek glass fa\u00e7ade, metallic accents, urban rooftop garden, lush greenery, vibrant city lights, bustling streets, pedestrian pathways, public art installations, modern street furniture, eclectic architectural styles, mixed-use development, walkable neighborhoods, bike-friendly infrastructure, sustainable urban planning, energy-efficient systems, smart traffic management, panoramic city views, dramatic nighttime lighting, shallow depth of field, 2/3 composition.
Prompt: Contemporary urban skyscraper, sleek glass fa\u00e7ade, metallic accents, rooftop gardens, vibrant city lights, bustling streets, pedestrian pathways, modern street furniture, urban art installations, graffiti murals, eclectic neighborhood shops, trendy cafes, lively nightlife, warm golden lighting, shallow depth of field, 1/2 composition, dynamic camera angles, cinematic color grading, realistic atmospheric effects.
Sustainability in Fusion Healthcare Architecture
Sustainability is at the forefront of modern architectural practices, especially in healthcare design. Fusion Architecture style emphasizes eco-friendly materials and energy-efficient systems, ensuring that healthcare centers minimize their environmental footprint. By incorporating sustainable practices such as rainwater harvesting and solar energy utilization, these buildings not only serve their immediate purpose but also contribute positively to the planet's health.
Prompt: Eco-friendly healthcare campus, lush green roofs, natural ventilation systems, solar-powered buildings, rainwater harvesting systems, recycled materials, minimalist design, calming color schemes, serene patient rooms, advanced medical equipment, futuristic lab settings, collaborative workspaces, comfortable waiting areas, abundant natural light, soft warm lighting, shallow depth of field, 3/4 composition, panoramic view, realistic textures, ambient occlusion.
Prompt: Futuristic hospital building, curved lines, green roofs, solar panels, wind turbines, water conservation systems, eco-friendly materials, natural ventilation, abundant daylight, soft warm lighting, shallow depth of field, 3/4 composition, panoramic view, realistic textures, ambient occlusion, serene healing gardens, lush greenery, vibrant flowers, calming water features, comfortable outdoor seating areas, modern minimalist interior design, sleek metal accents, wooden floors, innovative air purification systems, advanced medical equipment, futuristic diagnostic tools, collaborative workspaces, private patient rooms, flexible modular layouts, accessible ramps, wide corridors.
Prompt: Eco-friendly healthcare complex, lush green roofs, living walls, natural ventilation systems, large windows, abundant daylight, minimal carbon footprint, renewable energy sources, solar panels, wind turbines, rainwater harvesting systems, gray water reuse, organic gardens, meditation spaces, calming water features, soothing color schemes, ergonomic furniture, minimalist decor, curved lines, futuristic architecture, innovative medical equipment, state-of-the-art technology, virtual reality therapy rooms, AI-powered diagnosis systems, seamless patient flow, comfortable waiting areas, warm lighting, shallow depth of field, 3/4 composition, panoramic view.
Prompt: Eco-friendly healthcare complex, lush green roofs, natural ventilation systems, recycled materials, energy-efficient lighting, solar panels, wind turbines, rainwater harvesting systems, organic gardens, peaceful courtyards, modern minimalist architecture, curved lines, calming color schemes, wooden accents, living walls, airy atriums, abundant natural light, soft warm ambiance, shallow depth of field, 1/1 composition, realistic textures, ambient occlusion.
Prompt: Eco-friendly healthcare facility, natural ventilation systems, green roofs, solar panels, rainwater harvesting systems, recycled materials, energy-efficient equipment, minimalist design, curved lines, calming color palette, abundant natural light, living walls, air-purifying plants, water-conserving fixtures, waste-reducing infrastructure, patient-centric layout, accessible ramps, wide corridors, comfortable waiting areas, advanced medical technology, futuristic laboratory settings, soft warm lighting, shallow depth of field, 3/4 composition, realistic textures, ambient occlusion.
Prompt: Eco-friendly healthcare facility, lush green roofs, natural ventilation systems, energy-efficient LED lighting, recyclable medical equipment, minimalist interior design, calming color schemes, organic shapes, wooden accents, living walls, vertical gardens, rainwater harvesting systems, gray water reuse, solar panels, wind turbines, geothermal heating, cooling systems, optimized air quality, advanced filtration systems, serene outdoor spaces, shaded walkways, natural stone flooring, abundant daylight, soft diffused lighting, 3/4 composition, panoramic view, realistic textures, ambient occlusion.
Prompt: Eco-friendly hospital building, curved lines, natural materials, living walls, green roofs, solar panels, wind turbines, water conservation systems, recyclable medical equipment, minimalist design, open floor plans, abundant natural light, soft warm lighting, shallow depth of field, 3/4 composition, panoramic view, realistic textures, ambient occlusion, serene healing gardens, lush greenery, vibrant flowers, calming water features, comfortable waiting areas, innovative air purification systems, anti-microbial coatings, futuristic medical technology, collaborative workspaces.
Prompt: Eco-friendly healthcare facility, green roofs, living walls, natural ventilation systems, large windows, abundant daylight, minimalist decor, calming color schemes, sustainable building materials, recycled wood accents, energy-efficient lighting, solar panels, wind turbines, rainwater harvesting systems, grey water reuse, organic gardens, meditation areas, peaceful courtyards, serene water features, shallow depth of field, 3/4 composition, warm soft lighting, realistic textures, ambient occlusion.
Prompt: Eco-friendly hospital buildings, green roofs, solar panels, wind turbines, water conservation systems, natural ventilation, abundant daylight, calming interior gardens, reclaimed wood accents, minimalist design, energy-efficient lighting, soft warm colors, circular waiting areas, comfortable seating zones, modern medical equipment, sleek metal surfaces, futuristic architecture, panoramic city views, shallow depth of field, 3/4 composition, realistic textures, ambient occlusion.
Prompt: Eco-friendly healthcare facility, lush green roofs, natural ventilation systems, energy-efficient LED lighting, recycled water features, living walls, organic gardens, calming waterfalls, minimalist interior design, reclaimed wood accents, low-carbon footprint, solar panels, wind turbines, geothermal energy harvesting, rainwater collection systems, green spaces for meditation, soft warm lighting, shallow depth of field, 3/4 composition, realistic textures, ambient occlusion.
Conclusion
The Fusion Architecture style for healthcare centers offers a harmonious blend of innovative design, functional materials, and vibrant aesthetics. By focusing on aspects like material selection, facade design, color palettes, urban integration, and sustainability, these buildings not only meet the needs of their occupants but also elevate the surrounding environment. This approach ensures that healthcare facilities are not just places for treatment but also vital parts of the urban fabric, enhancing community health and well-being.
Want to quickly try healthcare-center design?
Let PromeAI help you quickly implement your designs!
Get Started For Free
Other related design ideas

Fusion Architecture Style Healthcare Center Design Ideas

Fusion Architecture Style Healthcare Center Design Ideas

Fusion Architecture Style Healthcare Center Design Ideas

Fusion Architecture Style Healthcare Center Design Ideas

Fusion Architecture Style Healthcare Center Design Ideas

Fusion Architecture Style Healthcare Center Design Ideas



