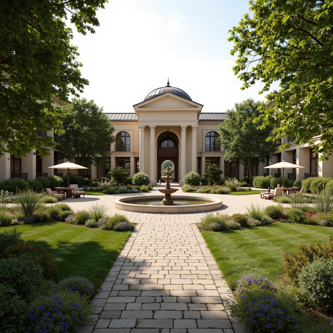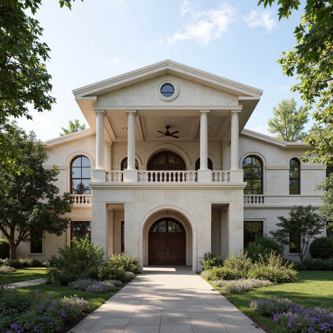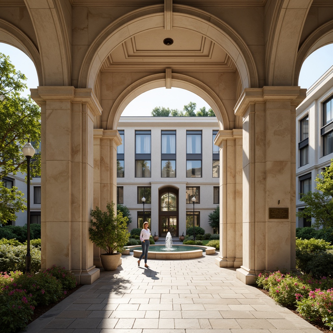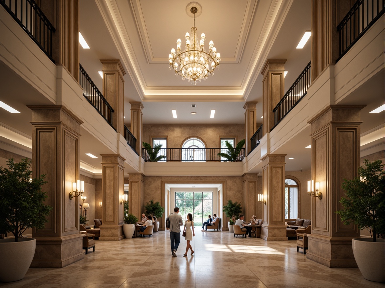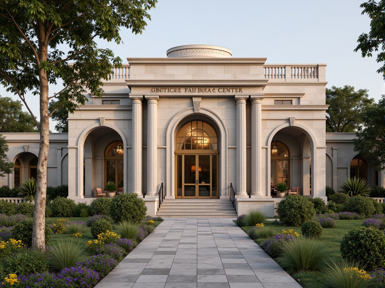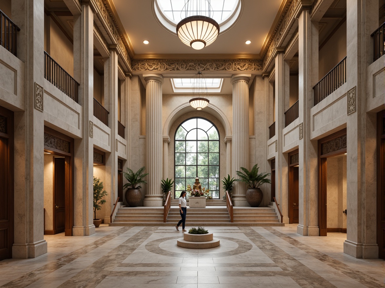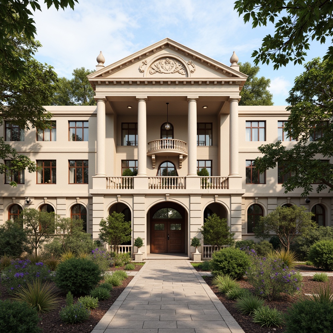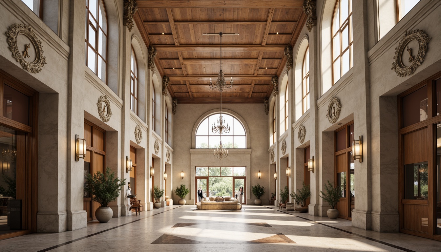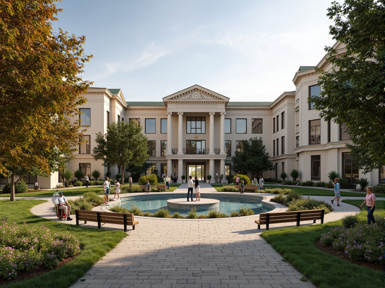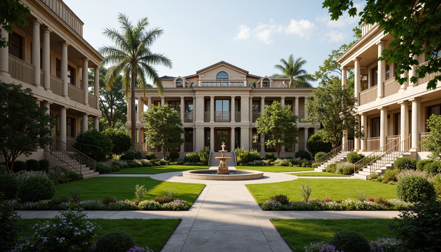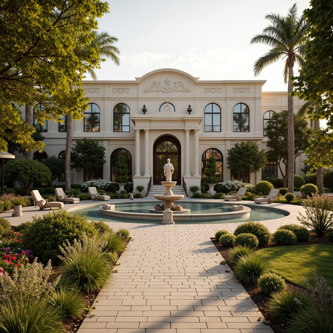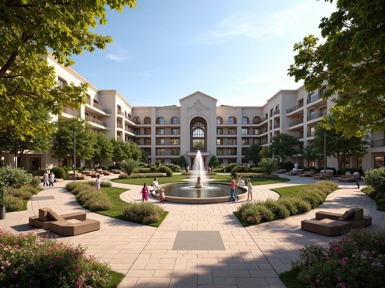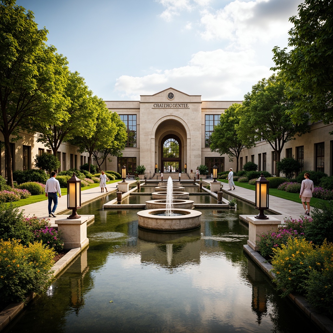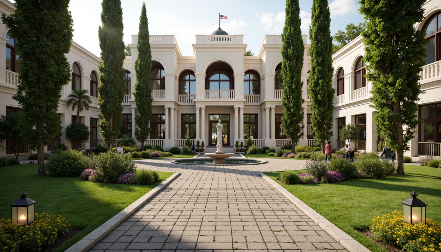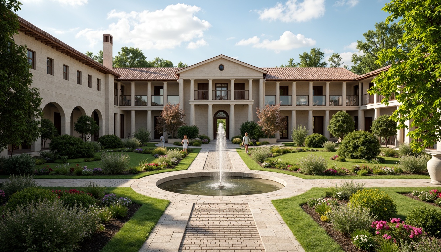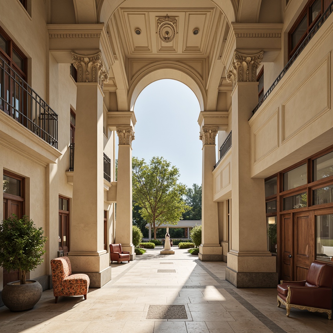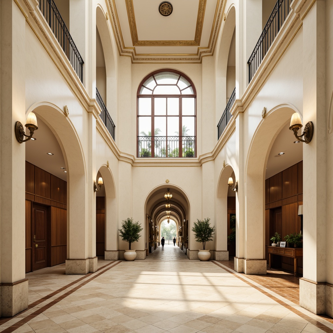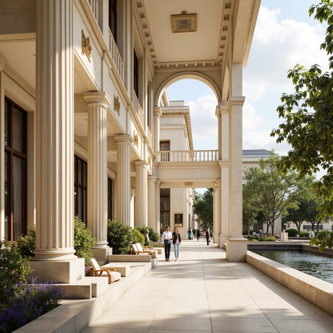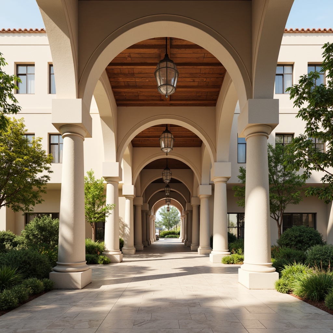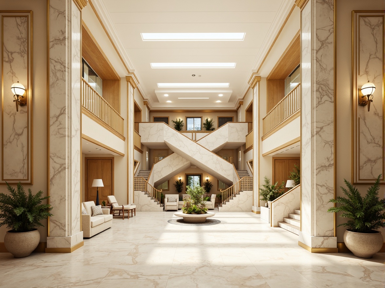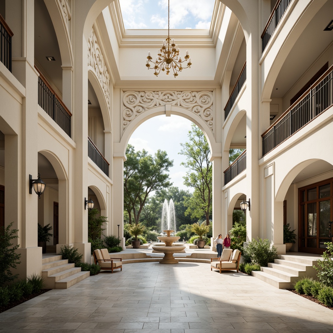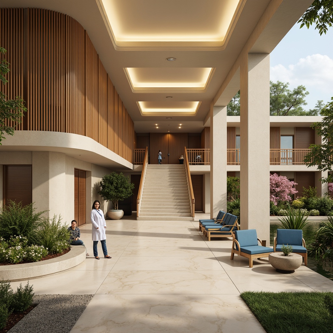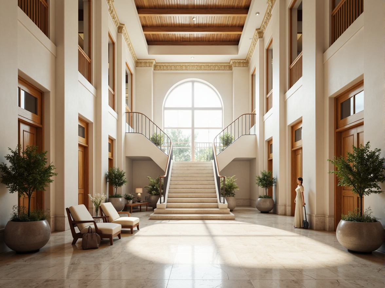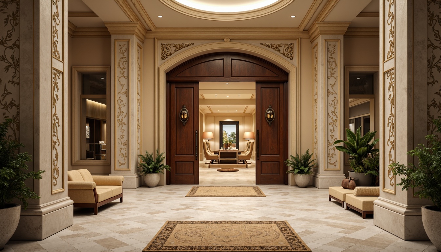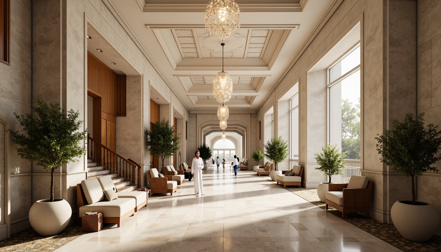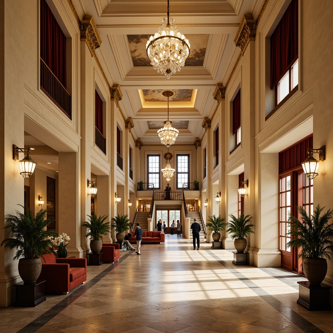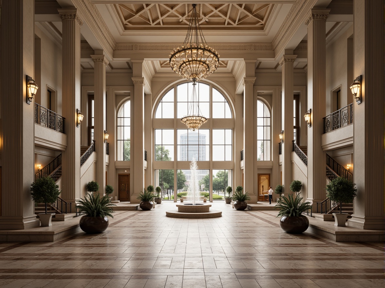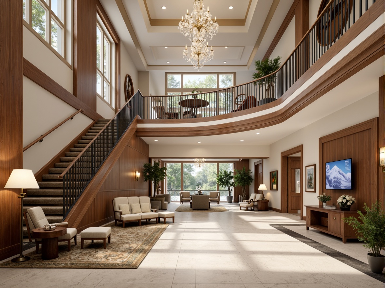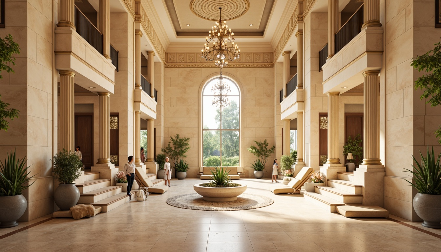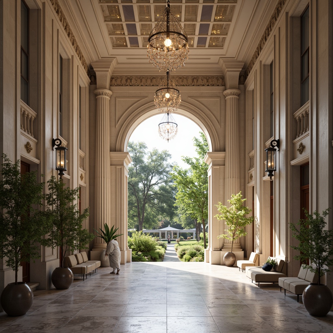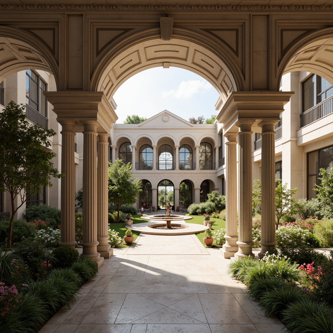친구를 초대하고 둘 다 무료 코인을 받으세요
Design ideas
/
Architecture
/
Healthcare center
/
Healthcare Center Classicism Style Architecture Design Ideas
Healthcare Center Classicism Style Architecture Design Ideas
The classicism style in architecture brings a timeless elegance and grandeur to healthcare centers. With its refined proportions and harmonious symmetry, this design style not only enhances the aesthetic appeal but also promotes a sense of calm and trustworthiness. The use of sandstone materials complements the overall architecture, while the lavender blue color adds a soothing touch, making the environment more inviting for patients and staff alike. Here, we explore various design ideas that seamlessly blend functionality with classic beauty in healthcare settings.
Facade Design in Healthcare Center Classicism Style
The facade design of a healthcare center in classicism style plays a crucial role in creating a welcoming first impression. Characterized by grand entrances and intricate detailing, these facades often feature columns, pediments, and symmetrical layouts that evoke a sense of stability and reliability. By utilizing sandstone as a primary material, the structure not only gains durability but also an aesthetic warmth. Incorporating elements such as large windows enhances natural light, creating an inviting atmosphere that is essential in healthcare facilities.
Prompt: Grand healthcare center, classicism style, symmetrical facade, columns and arches, ornate details, neutral color palette, stone cladding, large windows, elegant entrance, wheelchair accessibility, lush greenery, calm atmosphere, soft natural lighting, subtle shading, 1/2 composition, realistic textures, ambient occlusion.
Prompt: Grand healthcare center, classical facade, symmetrical composition, ornate columns, carved stonework, grand entrance, sweeping arches, subtle moldings, soft beige stone walls, elegant bronze door handles, large windows, natural light pouring in, lush greenery, vibrant flowers, serene courtyard, calming water features, gentle fountain sounds, warm inviting atmosphere, shallow depth of field, 1/1 composition, realistic textures, ambient occlusion.
Prompt: Grand healthcare center, classical fa\u00e7ade design, symmetrical composition, ornate details, Corinthian columns, arched windows, grand entrance, marble flooring, stately staircase, elegant chandeliers, soft warm lighting, natural stone walls, earthy color palette, lush greenery, serene ambiance, shallow depth of field, 1/1 composition, realistic textures, ambient occlusion.Please let me know if this meets your requirements.
Prompt: Grandiose healthcare center, neoclassical facade, ornate columns, architraves, symmetrical composition, limestone walls, grand entrance, bronze doors, elegant signage, lush greenery, vibrant flowers, manicured lawns, serene ambiance, warm natural lighting, subtle shading, 3/4 composition, realistic textures, ambient occlusion.
Prompt: Grand healthcare center, classical facade, symmetrical composition, ornate columns, arch-shaped windows, rusticated base, limestone walls, grand entrance, sweeping staircases, elegant chandeliers, marble floors, natural stone cladding, classic Greek-inspired motifs, subtle color palette, soft warm lighting, shallow depth of field, 2/3 composition, realistic textures, ambient occlusion.
Prompt: Grand healthcare center, classical architecture, symmetrical facade, ornate columns, arched windows, carved stone details, elegant entrance, wheelchair-accessible ramps, lush greenery, blooming flowers, natural stone walkways, historic charm, warm beige tones, soft natural lighting, subtle shading, 1/1 composition, realistic textures, ambient occlusion.
Prompt: Grand healthcare center, classical architecture, symmetrical facade, ornate columns, decorative arches, stone walls, large windows, wooden doors, intricate carvings, grand entrance, spacious lobby, high ceilings, marble floors, elegant chandeliers, natural light, warm atmosphere, subtle color palette, harmonious proportions, 1/1 composition, realistic textures, ambient occlusion.Please let me know if this meets your requirements.
Landscaping for Classicism Style Healthcare Centers
Landscaping is an integral part of the overall design of healthcare centers, especially when embracing classicism style. Thoughtfully designed gardens with meadows provide serene outdoor spaces for patients and visitors. The landscaping should complement the architecture, utilizing symmetrical patterns that echo the building's lines. Carefully selected plants and flowers in lavender blue tones can enhance the beauty of the surroundings, creating a tranquil environment that promotes healing and relaxation.
Prompt: Manicured lawns, symmetrical gardens, ornate fountains, walking paths, mature trees, seasonal flower beds, rustic benches, natural stone paving, grand entranceways, neoclassical architecture, columns, arches, domes, subtle lighting, warm beige tones, soft greenery, serene ambiance, 1/1 composition, shallow depth of field, realistic textures, ambient occlusion.
Prompt: Elegant healthcare center, symmetrical facade, grand entrance, ornate columns, lush green lawns, vibrant flower beds, curved walkways, tranquil water features, natural stone pavement, rustic benches, classic lanterns, soft warm lighting, shallow depth of field, 1/1 composition, panoramic view, realistic textures, ambient occlusion, serene atmosphere, harmonious color palette.
Prompt: Manicured lawns, symmetrical gardens, ornate fountains, walking paths, mature trees, classical columns, grand entranceways, elegant stone buildings, rusticated bases, ornamental railings, intricate stonework, decorative pediments, subtle lighting, serene ambiance, natural materials, harmonious color palette, soothing water features, peaceful courtyards, refined outdoor furniture, understated landscaping, soft foliage textures, shallow depth of field, 1/2 composition, warm afternoon sunlight.
Prompt: Elegant healthcare center, symmetrical gardens, manicured lawns, ornate fountains, walking paths, mature trees, vibrant flower beds, classical statues, grand entranceways, columns and arches, natural stone paving, serene water features, tranquil atmosphere, warm golden lighting, shallow depth of field, 2/3 composition, realistic textures, ambient occlusion.
Prompt: Majestic healthcare center, symmetrical fa\u00e7ade, grand entrance, ornate columns, manicured lawns, vibrant flowers, meandering walkways, serene water features, natural stone paving, elegant fountains, classical statues, ornamental hedges, mature trees, sunny day, soft warm lighting, shallow depth of field, 3/4 composition, panoramic view, realistic textures, ambient occlusion.
Prompt: Majestic healthcare center, symmetrical gardens, ornate fountains, walking paths, lush greenery, vibrant flowers, decorative lanterns, natural stone walls, columns, arches, grand entrance, elegant water features, serene atmosphere, soft warm lighting, shallow depth of field, 3/4 composition, panoramic view, realistic textures, ambient occlusion.
Prompt: Manicured lawns, ornate fountains, majestic statues, symmetrical pathways, decorative lanterns, neoclassical architecture, columns, arches, grand entrance, elegant water features, lush greenery, vibrant flowers, tranquil atmosphere, soft natural lighting, 1/1 composition, shallow depth of field, warm color palette, realistic textures, ambient occlusion.
Prompt: Manicured lawns, ornate fountains, walking paths, mature trees, blooming flowers, symmetrical gardens, classic stone buildings, grand entranceways, Ionic columns, decorative cornices, arched windows, rustic brick walls, tranquil water features, serene statues, natural stone walkways, meandering streams, sunny days, soft warm lighting, shallow depth of field, 3/4 composition, panoramic view, realistic textures, ambient occlusion.Please let me know if this meets your requirements!
Color Scheme in Classicism Style Healthcare Architecture
The color scheme in healthcare center architecture heavily influences the perception of the space. In classicism style, the choice of colors often reflects both sophistication and calmness. The combination of lavender blue with neutral tones can create a serene ambiance that is both professional and comforting. This color palette not only enhances the aesthetic appeal but also contributes to a positive emotional response from patients, making it an essential aspect of design in healthcare environments.
Prompt: Elegant hospital facade, grand entrance columns, ornate moldings, cream-colored stucco walls, subtle rusticated bases, soft warm lighting, high ceilings, large windows, wooden accents, intricate carvings, sophisticated color palette, muted earth tones, beige marble floors, walnut wood paneling, vintage medical equipment, distressed leather furniture, lush greenery, natural stone pathways, serene water features, 1/1 composition, shallow depth of field, realistic textures.
Prompt: Elegant hospital fa\u00e7ade, creamy white marble, soft golden accents, subtle ornate details, symmetrical composition, grand entrance archways, ornamental columns, warm beige stone flooring, rich walnut wood paneling, soft cream-colored walls, elegant chandeliers, classic sconces, warm natural light, shallow depth of field, 1/1 composition, realistic textures, ambient occlusion.
Prompt: Majestic hospital facade, Corinthian columns, ornate details, soft cream walls, rich wood accents, elegant marble floors, subtle gold trim, sophisticated neutral tones, calm atmosphere, natural light pouring through large windows, subtle arches, grand entranceways, serene courtyards, lush greenery, water features, soothing color palette, warm beige tones, gentle pastel hues, classic symmetries, balanced compositions, harmonious proportions, elegant furniture designs, refined textures, soft diffused lighting, 1/1 composition, realistic renderings.
Prompt: Elegant hospital facade, grand entrance arches, creamy white columns, soft beige walls, warm terracotta roofing, lush greenery, ornate ironwork, refined marble flooring, stately chandeliers, neutral color palette, earthy tones, subtle gold accents, serene ambiance, natural light pouring in, shallow depth of field, 1/1 composition, realistic textures, ambient occlusion.
Prompt: Elegant healthcare facility, cream-colored marble walls, ornate gold accents, rich wood paneling, soft beige flooring, calming white ceilings, subtle neutral tones, classic columns, intricate moldings, grand staircases, spacious atriums, lush greenery, natural stone features, warm ambient lighting, shallow depth of field, 1/2 composition, realistic textures, ambient occlusion.
Prompt: Elegant healthcare facility, creamy whites, soft grays, warm beiges, rich wood tones, subtle gold accents, ornate moldings, Corinthian columns, grand archways, sweeping staircases, lavish chandeliers, marble floors, stately fountains, serene courtyards, lush greenery, natural stone walls, classic proportions, symmetrical compositions, soft diffused lighting, warm color temperatures, inviting atmospheres.
Prompt: Elegant healthcare facility, soothing beige walls, rich wood accents, ornate moldings, creamy marble floors, soft warm lighting, grand entrance halls, sweeping staircases, luxurious furnishings, plush carpets, calming blue-green color palette, subtle gold details, refined neoclassical architecture, symmetrical facades, dramatic columns, imposing arches, serene natural surroundings, lush greenery, blooming flowers, tranquil water features, peaceful atmosphere, shallow depth of field, 1/1 composition, realistic textures, ambient occlusion.
Materials Used in Classicism Style Healthcare Design
Materials play a pivotal role in the construction of healthcare centers, especially those designed in classicism style. Sandstone is a popular choice due to its durability and timeless appeal. This natural material not only adds elegance to the structure but also ensures longevity and low maintenance. Incorporating high-quality materials in the design process is essential for creating spaces that are not only visually appealing but also functional and safe for patients.
Prompt: Elegant hospital lobby, marble floors, grand staircase, ornate columns, symmetrical architecture, neoclassical facade, creamy white walls, polished wooden accents, luxurious furnishings, subtle gold ornaments, serene natural light, warm beige tones, soft indirect lighting, 1/1 composition, realistic textures, ambient occlusion.
Prompt: Elegant hospital facade, grand entrance, ornate columns, carved wooden doors, polished marble floors, intricate moldings, decorative archways, subtle lighting, warm beige tones, luxurious furnishings, rich velvet fabrics, subtle patterned rugs, refined bronze hardware, sophisticated medical equipment, serene waiting areas, calming water features, lush greenery, natural stone accents, warm earthy colors, soft diffused light, shallow depth of field, 3/4 composition, realistic textures, ambient occlusion.
Prompt: Elegant hospital corridors, marble flooring, ornate columns, grand staircases, luxurious furnishings, rich wood paneling, intricate moldings, neutral color palette, natural stone walls, ornamental ceilings, crystal chandeliers, plush carpets, comfortable seating areas, abundant natural light, soft warm lighting, 1/1 composition, symmetrical balance, realistic textures, ambient occlusion.
Prompt: Grandiose hospital facade, Corinthian columns, ornate moldings, marble floors, luxurious chandeliers, stately staircases, rich wood paneling, elegant furnishings, velvet drapes, intricate carvings, statues, fresco ceilings, warm beige color scheme, soft golden lighting, shallow depth of field, 2/3 composition, symmetrical layout, realistic textures, ambient occlusion.
Prompt: Grandiose hospital entrance, ornate columns, marble floors, elegant fountains, stately staircases, rich wood paneling, luxurious chandeliers, refined metalwork, subtle patterns, calming neutral tones, soft diffused lighting, shallow depth of field, 2/3 composition, realistic textures, ambient occlusion.
Prompt: Elegant hospital lobby, grand staircase, marble floors, ornate columns, wooden paneling, luxurious furnishings, plush carpets, crystal chandeliers, neutral color palette, high ceilings, large windows, natural light, soft warm lighting, subtle shading, realistic textures, ambient occlusion, 1/1 composition, symmetrical layout, harmonious proportions, ornate moldings, intricate carvings, sophisticated medical equipment, modern technology integration.
Symmetry in Classicism Style Healthcare Center Design
Symmetry is a defining characteristic of classicism style in architecture, particularly in healthcare centers. This design principle fosters a sense of order and balance, which can be incredibly reassuring in a healthcare setting. By employing symmetrical layouts, from the facade to the interior spaces, the design creates a harmonious flow that enhances navigation and accessibility. This approach not only elevates the building’s aesthetic value but also contributes to a more organized and calming environment for patients and staff.
Prompt: Grandiose healthcare center, symmetrical facade, Corinthian columns, ornate details, creamy marble walls, grand entrance hall, sweeping staircases, elegant chandeliers, high ceilings, natural stone flooring, warm beige color scheme, soft golden lighting, subtle shadows, 1/1 composition, central axis symmetry, panoramic view, realistic textures, ambient occlusion.
Prompt: Grandiose entrance hall, symmetrical facade, Corinthian columns, ornate details, marble floors, high ceilings, natural light pouring, elegant chandeliers, refined wood accents, comfortable waiting areas, serene gardens, calm water features, soothing greenery, tranquil atmosphere, warm neutral color palette, subtle texture variations, shallow depth of field, 1/1 composition, softbox lighting, realistic reflections, ambient occlusion.
Prompt: Grand entrance with symmetrical archways, elegant columns, ornate details, natural stone fa\u00e7ade, calm water features, lush greenery, vibrant flowers, serene courtyard, harmonious proportions, balanced composition, neoclassical architecture, subtle ornamentation, soft warm lighting, shallow depth of field, 1/1 composition, realistic textures, ambient occlusion.
Conclusion
In summary, the classicism style offers numerous advantages for healthcare center design, including timeless aesthetics, functional layouts, and calming environments. By thoughtfully integrating facade design, landscaping, color schemes, materials, and symmetry, architects can create healthcare facilities that not only look beautiful but also promote healing and well-being. This style is particularly suitable for healthcare settings where a sense of trust and comfort is paramount.
Want to quickly try healthcare-center design?
Let PromeAI help you quickly implement your designs!
Get Started For Free
Other related design ideas

Healthcare Center Classicism Style Architecture Design Ideas

Healthcare Center Classicism Style Architecture Design Ideas

Healthcare Center Classicism Style Architecture Design Ideas

Healthcare Center Classicism Style Architecture Design Ideas

Healthcare Center Classicism Style Architecture Design Ideas

Healthcare Center Classicism Style Architecture Design Ideas


