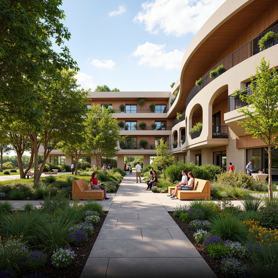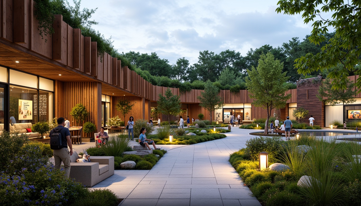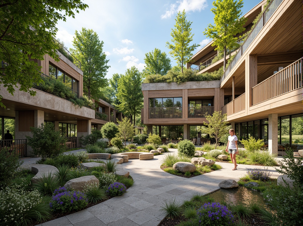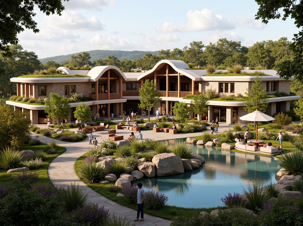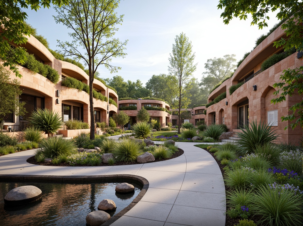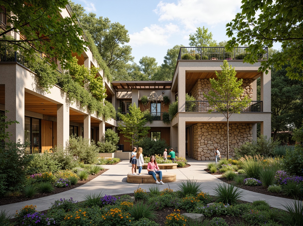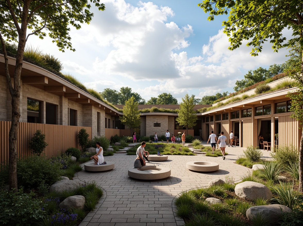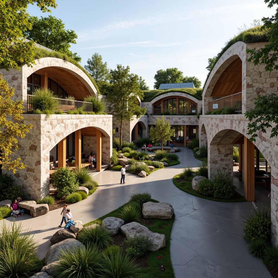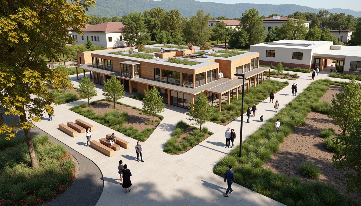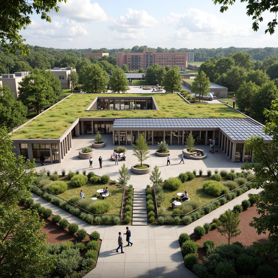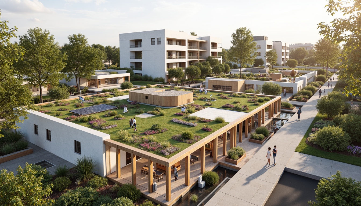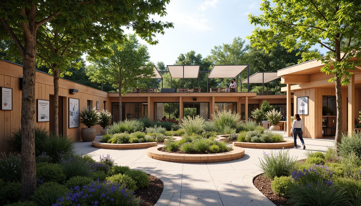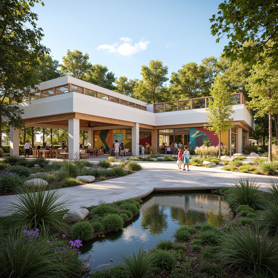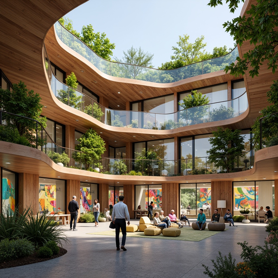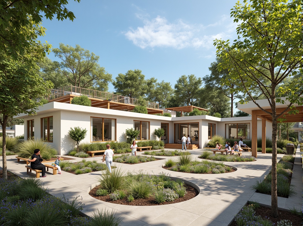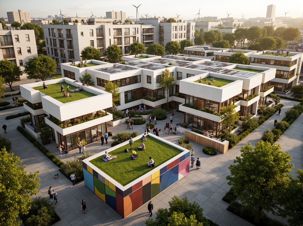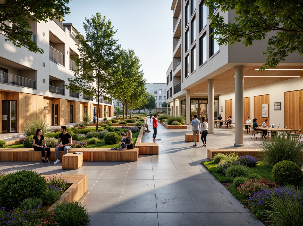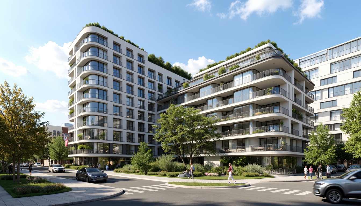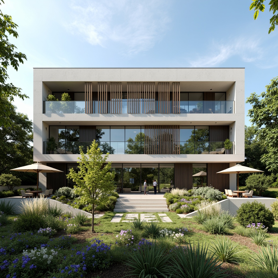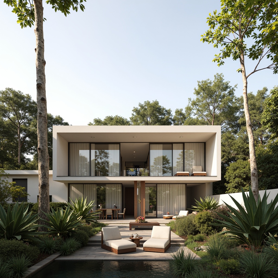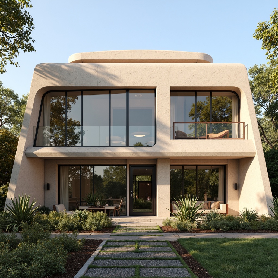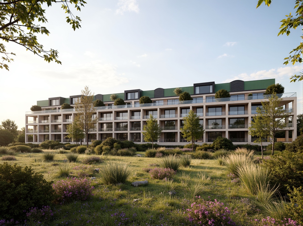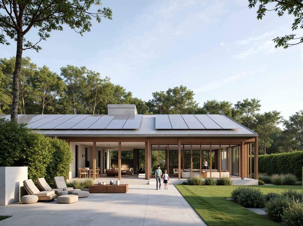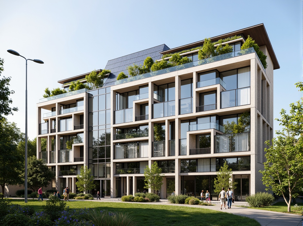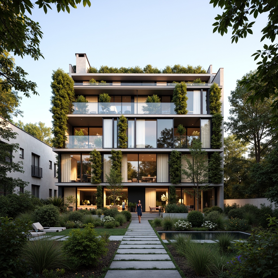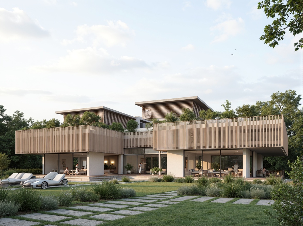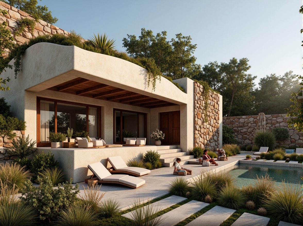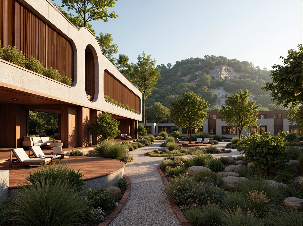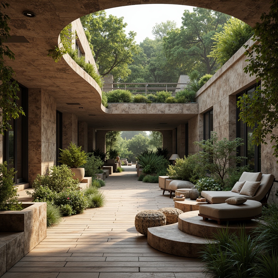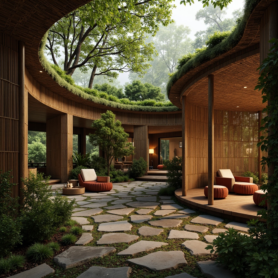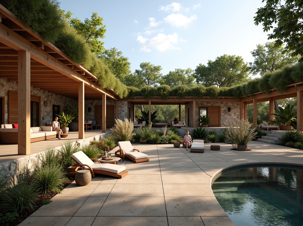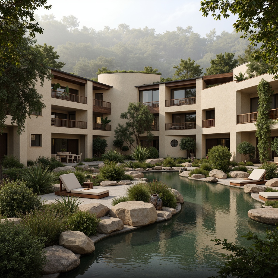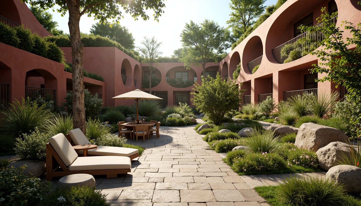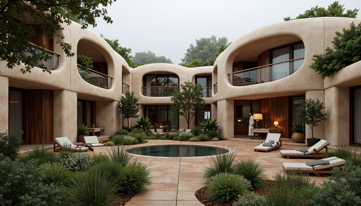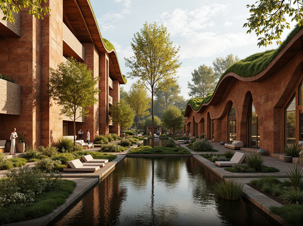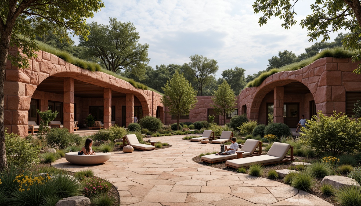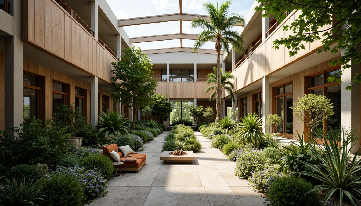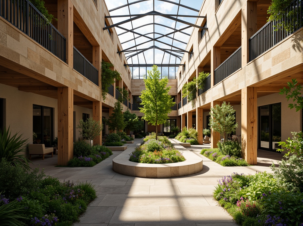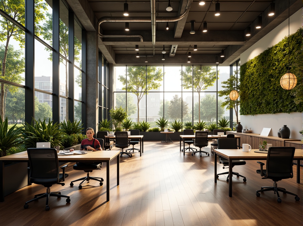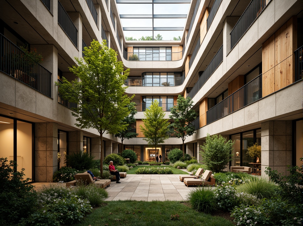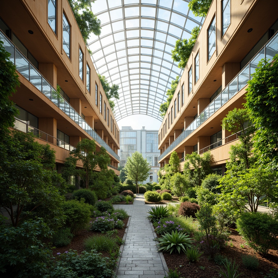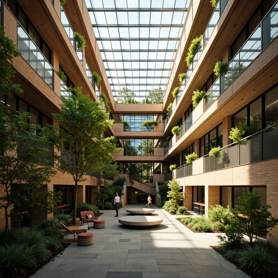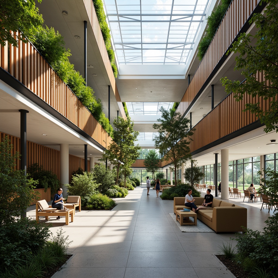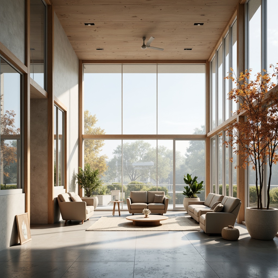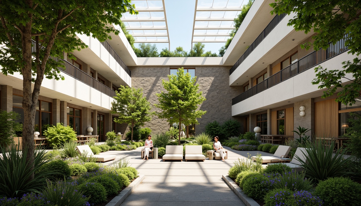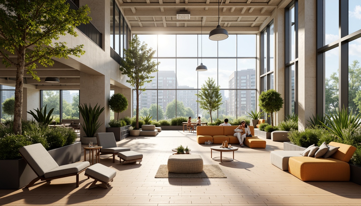친구를 초대하고 둘 다 무료 코인을 받으세요
Community Center Organic Architecture Design Ideas
The Community Center Organic Architecture design style emphasizes a harmonious relationship between the built environment and nature. This style utilizes concrete materials and features vibrant orange-red colors, creating a welcoming atmosphere that resonates with the surrounding park. By exploring various architectural designs, you can uncover innovative solutions that prioritize sustainability, landscaping, and efficient building orientation, while seamlessly integrating natural light into the space. This article showcases an extensive collection of ideas to inspire your next project.
Landscaping Ideas for Community Center Organic Architecture
Incorporating effective landscaping in Community Center Organic Architecture can enhance the overall aesthetic and functionality of the space. Thoughtful landscaping not only beautifies the environment but also supports biodiversity and ecological balance. By using native plants and sustainable landscaping techniques, you can create inviting outdoor areas that encourage community interaction while complementing the organic architecture. Explore various landscaping ideas that harmonize with the concrete structures and vibrant color palettes, ensuring a cohesive design that resonates with nature.
Prompt: Vibrant community center, organic architecture, curved lines, natural materials, earthy tones, lush green roofs, living walls, native plant species, meandering pathways, rustic wooden benches, lantern-style lighting, warm ambient glow, soft misting system, shaded outdoor spaces, educational signage, interactive exhibits, community gardens, composting areas, rainwater harvesting systems, solar-powered lighting, recycled material usage, 3/4 composition, natural textures, shallow depth of field, panoramic view.
Prompt: Vibrant community center, organic architecture, curved lines, natural materials, lush greenery, native plants, wildflowers, meandering paths, stone walkways, wooden benches, outdoor amphitheater, interactive art installations, sustainable water features, rain gardens, bird-friendly habitats, butterfly gardens, edible landscapes, fruit trees, herb gardens, community vegetable plots, natural playgrounds, eco-friendly lighting, warm ambiance, soft shadows, 1/2 composition, intimate focus, realistic textures, ambient occlusion.
Prompt: Eco-friendly community center, organic architecture, lush green roofs, native plant species, rainwater harvesting system, natural stone walls, reclaimed wood accents, earthy color palette, meandering pathways, scenic overlooks, outdoor amphitheater, solar-powered lighting, living walls, verdant courtyard, serene water features, tranquil seating areas, rustic wooden benches, abundant birdlife, warm sunny day, soft diffused light, shallow depth of field, 2/3 composition, natural textures, ambient occlusion.
Prompt: \Vibrant community center, organic architecture, lush green roofs, living walls, natural stone facades, reclaimed wood accents, earthy tone color palette, curvaceous lines, flowing water features, serene ponds, walking trails, native plant species, blooming wildflowers, butterfly gardens, birdhouses, outdoor amphitheaters, shaded seating areas, lantern-inspired lighting, warm golden hour, shallow depth of field, 1/1 composition, realistic textures, ambient occlusion.\
Prompt: Vibrant community center, organic architecture, lush green roofs, native plant species, natural stone walls, reclaimed wood accents, earthy color palette, curved lines, flowing shapes, open courtyard, central fountain, walking paths, educational signage, outdoor amphitheater, soft warm lighting, shallow depth of field, 3/4 composition, panoramic view, realistic textures, ambient occlusion, serene atmosphere, eco-friendly materials, sustainable design, community gathering spaces, public art installations, natural ventilation systems.
Prompt: \Vibrant community center, organic architecture, natural stone walls, green roofs, living walls, lush vegetation, native plants, wildflowers, meandering pathways, wooden benches, recycled materials, eco-friendly design, abundant natural light, clerestory windows, open-air atrium, warm earthy tones, soft diffused lighting, shallow depth of field, 3/4 composition, panoramic view, realistic textures, ambient occlusion, serene atmosphere, communal gathering spaces, outdoor amphitheater, water feature, rain garden, bird-friendly habitats.\
Prompt: Community center courtyard, natural stone walls, living green roofs, organic architecture, curved lines, earthy tones, wooden accents, recycled materials, rainwater harvesting systems, native plant species, wildflowers, meandering pathways, rustic benches, outdoor amphitheater, soft warm lighting, shallow depth of field, 1/2 composition, atmospheric perspective, realistic textures, ambient occlusion.
Prompt: Vibrant community center, organic architecture, lush green roofs, living walls, natural stone fa\u00e7ade, wooden accents, curved lines, flowing spaces, abundant natural light, earthy color palette, native plant species, meandering walkways, communal gardens, outdoor seating areas, public art installations, educational signage, rainwater harvesting systems, solar panels, eco-friendly materials, soft warm lighting, shallow depth of field, 3/4 composition, panoramic view, realistic textures, ambient occlusion.
Sustainability in Community Center Architecture Design
Sustainability is a core principle in Community Center Organic Architecture, focusing on reducing environmental impact while enhancing community well-being. Utilizing eco-friendly materials, energy-efficient systems, and sustainable practices in construction and design can significantly lower the carbon footprint of the building. By prioritizing sustainability, architects can create spaces that not only serve the community but also promote a healthier planet. Explore innovative sustainability strategies that can be integrated into your community center design.
Prompt: Eco-friendly community center, natural materials, recycled resources, green roofs, solar panels, rainwater harvesting systems, energy-efficient appliances, minimalist interior design, open spaces, abundant natural light, wooden accents, earthy tones, vibrant colors, public art installations, community gardens, outdoor seating areas, walkable neighborhoods, bike-friendly infrastructure, accessible ramps, inclusive playgrounds, educational signage, soft warm lighting, shallow depth of field, 3/4 composition, panoramic view.
Prompt: Vibrant community center, lush green roofs, solar panels, rainwater harvesting systems, eco-friendly materials, natural ventilation, large windows, clerestory lighting, open floor plans, flexible multipurpose spaces, collaborative workspaces, educational facilities, art studios, amphitheater seating, outdoor public plazas, native plant species, walking trails, bike storage facilities, electric vehicle charging stations, minimal waste management systems, recycled material usage, energy-efficient HVAC systems, soft natural light, shallow depth of field, 1/1 composition, panoramic view, realistic textures, ambient occlusion.
Prompt: Vibrant community center, green roofs, solar panels, wind turbines, rainwater harvesting systems, eco-friendly materials, natural ventilation systems, large windows, clerestory windows, open spaces, communal gardens, outdoor recreational areas, walking trails, bicycle racks, electric vehicle charging stations, energy-efficient lighting, LED lights, recycled wood accents, minimal waste design, community art installations, educational signs, interactive exhibits, gathering spaces, flexible furniture layouts, warm color schemes, soft natural light, shallow depth of field, 3/4 composition, panoramic view, realistic textures, ambient occlusion.
Prompt: Eco-friendly community center, green roofs, solar panels, rainwater harvesting systems, natural ventilation, recycled materials, energy-efficient lighting, organic gardens, urban agriculture, educational signs, interactive exhibits, communal kitchen, gathering spaces, wooden accents, earthy tones, abundant natural light, soft warm ambiance, 1/1 composition, shallow depth of field, realistic textures, ambient occlusion.
Prompt: Eco-friendly community center, natural materials, recycled wood accents, green roofs, solar panels, rainwater harvesting systems, energy-efficient systems, large windows, natural lighting, open spaces, flexible gathering areas, educational murals, vibrant color schemes, organic shapes, modern minimalist design, accessible ramps, wide corridors, adaptable furniture, collaborative workspaces, community art installations, lush surrounding gardens, native plant species, serene water features, warm afternoon light, soft shadows, shallow depth of field, 1/2 composition, realistic textures.
Prompt: Eco-friendly community center, natural materials, reclaimed wood accents, living green walls, solar panels, wind turbines, rainwater harvesting systems, energy-efficient lighting, recycled glass facades, curved lines, modern minimalist design, open public spaces, vibrant colorful murals, diverse cultural patterns, abundant natural light, warm cozy atmosphere, shallow depth of field, 3/4 composition, realistic textures, ambient occlusion.
Prompt: Eco-friendly community center, green roof, solar panels, rainwater harvesting system, natural ventilation, recycled materials, energy-efficient lighting, minimalist interior design, open spaces for social interaction, wooden accents, earthy tones, abundant natural light, calming atmosphere, serene courtyard, native plant species, organic garden, composting facilities, educational workshops, interactive exhibits, community art displays, inclusive accessibility features, wheelchair ramps, Braille signage, adaptable reuse of existing structures, revitalized neighborhood hub, vibrant cultural events, diverse community engagement.
Prompt: Vibrant community center, lush green roofs, solar panels, wind turbines, rainwater harvesting systems, eco-friendly materials, natural ventilation, abundant daylight, open spaces, minimal waste design, recyclable construction materials, energy-efficient appliances, LED lighting, living walls, urban agriculture, vertical farming, community gardens, educational workshops, public art installations, vibrant murals, colorful textiles, geometric patterns, warm ambient lighting, shallow depth of field, 3/4 composition, realistic textures, ambient occlusion.
Prompt: Eco-friendly community center, natural ventilation systems, green roofs, solar panels, rainwater harvesting, recycled materials, energy-efficient lighting, minimalist design, open spaces, wooden accents, living walls, urban garden, vibrant flowers, educational signs, interactive exhibits, collaborative workspaces, flexible seating areas, acoustic ceilings, soft warm lighting, shallow depth of field, 3/4 composition, panoramic view, realistic textures, ambient occlusion.
Building Orientation for Optimal Performance
The orientation of a building plays a crucial role in Community Center Organic Architecture, impacting natural light intake and energy efficiency. Proper building orientation can maximize sunlight exposure while minimizing heat loss, creating a comfortable indoor environment. By strategically positioning the building, architects can take advantage of prevailing winds, solar paths, and views, enhancing the overall functionality of the space. Learn about the best practices for building orientation to optimize performance in your designs.
Prompt: South-facing building facade, large windows, solar panels, green roofs, passive solar design, natural ventilation, daylight harvesting, thermal mass walls, insulation materials, low-e glass, overhangs, shading devices, vertical green walls, urban heat island mitigation, cool roofing systems, rainwater harvesting systems, grey water reuse, energy-efficient systems, building management systems, smart building technologies, IoT sensors, real-time monitoring, data analytics, optimal energy consumption, reduced carbon footprint, sustainable architecture.
Prompt: South-facing building facade, angular lines, modern architecture, large windows, solar panels, green roofs, eco-friendly materials, innovative cooling technologies, shaded outdoor spaces, misting systems, natural ventilation, passive solar heating, energy-efficient design, sustainable building practices, panoramic views, realistic textures, ambient occlusion, shallow depth of field, 3/4 composition.
Prompt: South-facing facade, large windows, maximum natural light, passive solar heating, cooling systems, energy-efficient architecture, sustainable building design, rectangular shape, flat roof, minimal shading devices, open floor plan, interior courtyard, lush greenery, water features, calming ambiance, warm neutral colors, minimalist decor, functional layout, optimized spatial organization, 1/1 composition, soft diffuse lighting, high dynamic range.
Prompt: South-facing building facade, large windows, minimal shading devices, passive solar heating, natural ventilation, earthy tones, stucco exterior, sloping rooflines, overhanging eaves, clerestory windows, open floor plan, minimalist interior design, industrial materials, polished concrete floors, exposed ductwork, maximized daylighting, high-performance insulation, reduced energy consumption, sustainable building practices, eco-friendly materials, organic forms, curvaceous lines, futuristic architecture, optimal building orientation, 3/4 composition, panoramic view, realistic textures, ambient occlusion.
Prompt: South-facing building facade, large windows, solar panels, green roofs, passive design strategy, natural ventilation systems, clerestory windows, skylights, reflective roof surfaces, thermal mass materials, insulated walls, high-performance glazing, optimized shading devices, wind turbines, rainwater harvesting systems, grey water reuse systems, native plant species, drought-resistant landscaping, sunny day, soft warm lighting, shallow depth of field, 3/4 composition, panoramic view.
Prompt: South-facing building facade, large windows, solar panels, green roofs, natural ventilation, cross-ventilation, clerestory windows, high ceilings, open floor plans, minimalist interior design, polished concrete floors, wooden accents, optimized daylighting, reduced artificial lighting, passive heating and cooling, thermal mass materials, insulation systems, weather-tight exterior walls, durable building envelope, energy-efficient systems, real-time performance monitoring, data-driven optimization.
Prompt: South-facing building facade, large windows, solar panels, green roofs, optimized natural ventilation, passive heating and cooling systems, thermal mass walls, high-performance insulation, double-glazed windows, external shading devices, vertical green walls, rooftop gardens, urban heat island mitigation, wind-resistant design, 3/4 composition, panoramic view, realistic textures, ambient occlusion.
Prompt: South-facing facade, large windows, clerestory windows, natural ventilation, passive solar design, energy-efficient systems, sustainable building materials, green roofs, living walls, vertical gardens, urban heat island mitigation, optimized floor plan, rectangular shape, long axis orientation, east-west orientation, minimal northern exposure, maximized southern exposure, solar panels, wind turbines, rainwater harvesting systems, grey water reuse, high-performance insulation, triple-glazed windows, external shading devices, overhangs, louvers, warm natural lighting, soft diffused light, 1/1 composition, symmetrical framing, realistic textures, ambient occlusion.
Prompt: South-facing building orientation, rectangular shape, low-rise structure, large windows, vertical louvers, overhangs, cantilevered roofs, green roofs, solar panels, wind turbines, natural ventilation systems, daylight harvesting, passive heating and cooling, thermal mass materials, insulated walls, double glazing, shading devices, climatic responsive design, energy-efficient architecture, sustainable building practices, environmental contextualism, organic and geometric forms, modern minimalist aesthetic, bright and airy interior spaces, soft diffused lighting, 1/1 composition, realistic textures, ambient occlusion.
Color Palette Choices in Organic Architecture
Choosing the right color palette is essential in Community Center Organic Architecture, as it influences mood, perception, and functionality. The vibrant orange-red color used in many designs not only adds visual interest but also fosters a sense of warmth and community. By harmonizing colors with the surrounding park environment and the concrete materials, architects can create inviting spaces that resonate with users. Explore various color palette strategies to enhance the architectural identity of your community center.
Prompt: Earthy tones, natural stone walls, reclaimed wood accents, lush green roofs, living walls, organic curves, free-flowing forms, earthy reds, sienna browns, mossy greens, sky blues, creamy whites, warm beige stucco, rough-hewn wood beams, natural fabrics, woven textiles, soft warm lighting, ambient shadows, 3/4 composition, panoramic views, realistic textures, ambient occlusion.
Prompt: Earthy tones, natural materials, woven fibers, reclaimed wood accents, living walls, lush green roofs, organic forms, curvilinear lines, earthy reds, sienna browns, mossy greens, sky blues, soft warm lighting, 1/1 composition, shallow depth of field, panoramic view, realistic textures, ambient occlusion.
Prompt: Earthy tones, natural stone walls, reclaimed wood accents, living green roofs, lush vegetation, organic curves, flowing lines, eco-friendly materials, sustainable design, whimsical patterns, earthy brown hues, soft sage greens, misty blue undertones, warm beige textures, weathered wooden planks, rustic metal fixtures, airy open spaces, natural light pouring in, dramatic shadows, 1/1 composition, soft focus, atmospheric perspective.
Prompt: Earthy tones, natural materials, woven bamboo textures, reclaimed wood accents, living green walls, organic curves, fluid shapes, soft warm lighting, misty atmosphere, serene ambiance, natural stone floors, earthy red hues, moss-covered roofs, vines crawling walls, lush vegetation, forest-inspired surroundings, whimsical treehouse feel, cozy nooks, secluded hideaways, intricate branch patterns, weathered wood finishes, subtle color transitions, 1/1 composition, soft focus, gentle depth of field.
Prompt: Earthy tones, natural stone walls, reclaimed wood accents, living green roofs, organic curves, seamless transitions, blended boundaries, airy openings, soft warm lighting, earthy reds, mossy greens, sky blues, sandy neutrals, weathered wood textures, rough-hewn stones, woven bamboo patterns, botanical inspirations, free-flowing forms, harmonious contrasts, soothing ambiance, nature-inspired materials, eco-friendly furnishings.
Prompt: Earth-toned buildings, natural materials, reclaimed wood accents, living green walls, organic curves, rounded shapes, earthy color palette, warm beige tones, soft sage hues, moss-covered roofs, rustic stone foundations, wooden shutters, vines crawling up facades, whimsical water features, misty atmospheric lighting, 1/1 composition, intimate scale, harmonious with nature, sustainable design principles.
Prompt: Earthy tones, natural materials, organic forms, curved lines, sustainable design, eco-friendly buildings, green roofs, living walls, botanical gardens, serene atmosphere, warm sunlight, soft shadows, misty mornings, dew-kissed leaves, earthy reds, sage greens, sandy beiges, driftwood grays, mossy textures, stone accents, reclaimed wood, bamboo details, natural fibers, woven patterns, organic geometries, free-form structures, whimsical curves, playful irregularities, nature-inspired ornamentation.
Prompt: Earthy tone buildings, natural stone walls, reclaimed wood accents, lush green roofs, living walls, organic shapes, curved lines, soft warm lighting, misty atmosphere, serene ambiance, harmonious color palette, earthy reds, mossy greens, sky blues, sandy beiges, natural textures, wooden furniture, woven textiles, botanical patterns, nature-inspired art pieces, calming atmosphere, peaceful surroundings.
Prompt: Earth-toned buildings, natural stone exteriors, reclaimed wood accents, living walls, green roofs, organic curves, undulating lines, earthy color palette, terracotta hues, sienna tones, umber shades, moss-covered facades, botanical-inspired patterns, nature-infused materials, sustainable design elements, eco-friendly textiles, soft warm lighting, shallow depth of field, 3/4 composition, panoramic view, realistic textures, ambient occlusion.
Prompt: Earthy tones, natural stone walls, reclaimed wood accents, living green roofs, organic curves, free-flowing lines, whimsical shapes, nature-inspired patterns, muted color scheme, earthy reds, mossy greens, sky blues, sandy beiges, weathered wood textures, rough-hewn stone surfaces, soft warm lighting, subtle shadows, atmospheric perspective, 3/4 composition, gentle depth of field, realistic materiality.
Utilizing Natural Light in Building Design
Natural light is a vital element in Community Center Organic Architecture, contributing to the health and well-being of occupants. Thoughtful design that maximizes natural light can reduce reliance on artificial lighting, creating a more sustainable and pleasant environment. By incorporating large windows, skylights, and open spaces, architects can ensure that natural light permeates the building, enhancing the overall aesthetic and functionality. Investigate creative ways to utilize natural light in your community center designs.
Prompt: Vibrant atrium, lush greenery, floor-to-ceiling windows, natural stone flooring, wooden accents, minimalist decor, open floor plan, clerestory windows, skylights, solar tubes, light wells, reflective surfaces, soft warm lighting, shallow depth of field, 3/4 composition, panoramic view, realistic textures, ambient occlusion.
Prompt: Vibrant atrium, lush greenery, natural stone walls, wooden beams, clerestory windows, skylights, open floor plans, minimalist decor, earthy color palette, warm soft lighting, morning sunlight, afternoon shadows, diffused light, 1/1 composition, shallow depth of field, realistic textures, ambient occlusion, modern sustainable architecture, eco-friendly materials, innovative cooling technologies, shaded outdoor spaces.
Prompt: Vibrant office interior, abundant natural light, floor-to-ceiling windows, open workspace, collaborative desks, modern minimalist furniture, sleek metal frames, polished wooden floors, lush greenery, living walls, airy atmosphere, soft warm illumination, shallow depth of field, 3/4 composition, panoramic view, realistic textures, ambient occlusion.
Prompt: \Vibrant atrium, lush greenery, natural stone walls, wooden accents, floor-to-ceiling windows, clerestory windows, skylights, open-plan interior, minimalist decor, soft warm lighting, ambient shadows, 1/1 composition, shallow depth of field, panoramic view, realistic textures, ambient occlusion, urban cityscape, modern architecture, sustainable design, eco-friendly materials, innovative cooling technologies, shaded outdoor spaces.\
Prompt: Vibrant modern architecture, floor-to-ceiling windows, minimal obstructions, clerestory windows, skylights, translucent roofs, natural ventilation systems, passive solar design, sustainable building materials, eco-friendly interior finishes, bright airy atriums, lush green walls, living walls, urban gardens, morning sunlight, soft warm glow, shallow depth of field, 1/1 composition, panoramic view, realistic textures, ambient occlusion.
Prompt: Vibrant atrium, open-air courtyard, floor-to-ceiling windows, clerestory windows, skylights, natural ventilation, sustainable building materials, green roofs, lush indoor plants, wooden accents, earthy tones, minimalist decor, soft warm lighting, morning sunlight, afternoon shadows, 1/1 composition, shallow depth of field, realistic textures, ambient occlusion.Let me know if you need any adjustments!
Prompt: \Vibrant open-plan office, abundant natural light, floor-to-ceiling windows, minimalist interior design, wooden accents, sleek metal frames, collaborative workspaces, comfortable seating areas, lush greenery, living walls, airy atriums, clerestory windows, skylights, soft warm lighting, 1/1 composition, shallow depth of field, realistic textures, ambient occlusion.\
Prompt: Minimalist interior, abundant natural light, floor-to-ceiling windows, reflective surfaces, polished concrete floors, wooden accents, organic shapes, open-plan layout, modern furniture, airy atmosphere, subtle color palette, soft diffused lighting, 1/1 composition, shallow depth of field, realistic textures, ambient occlusion.
Prompt: Vibrant atrium, lush greenery, natural stone walls, large skylights, clerestory windows, open floor plans, minimalist decor, reflective surfaces, bright airy spaces, warm sunny days, soft diffused lighting, shallow depth of field, 3/4 composition, panoramic view, realistic textures, ambient occlusion, modern sustainable architecture, eco-friendly materials, innovative cooling technologies, shaded outdoor spaces.
Prompt: Vibrant office building, floor-to-ceiling windows, natural light pouring in, wooden floors, minimalist decor, sleek metal frames, open spaces, collaborative workstations, cozy reading nooks, green walls, living plants, warm beige tones, soft diffused lighting, 1/1 composition, realistic textures, ambient occlusion.
Conclusion
In summary, the Community Center Organic Architecture style offers a unique blend of functionality, sustainability, and aesthetic appeal. By focusing on landscaping, building orientation, and the effective use of color palettes and natural light, architects can create spaces that not only serve the community but also respect and enhance the natural environment. The principles outlined in this article provide a comprehensive guide for designing innovative and inspiring community centers.
Want to quickly try community-center design?
Let PromeAI help you quickly implement your designs!
Get Started For Free
Other related design ideas

Community Center Organic Architecture Design Ideas

Community Center Organic Architecture Design Ideas

Community Center Organic Architecture Design Ideas

Community Center Organic Architecture Design Ideas

Community Center Organic Architecture Design Ideas

Community Center Organic Architecture Design Ideas


