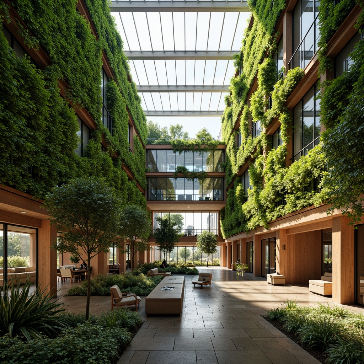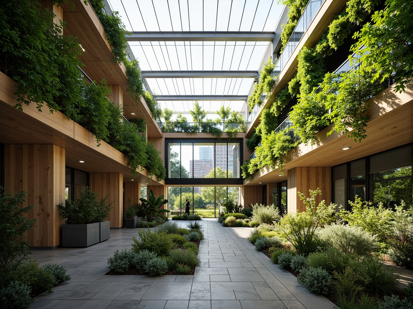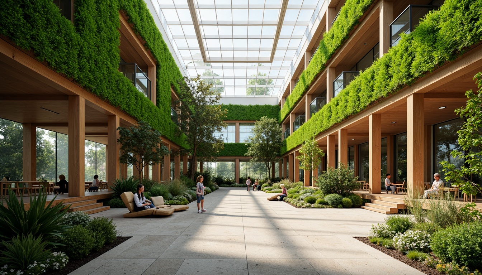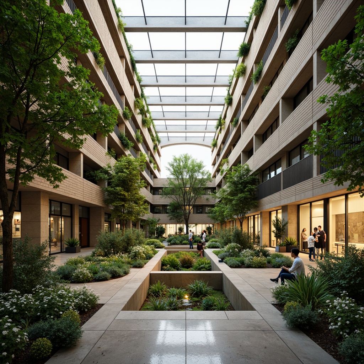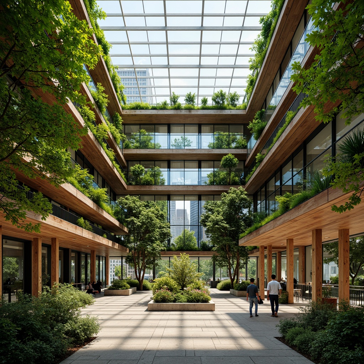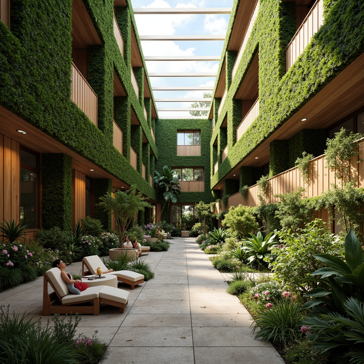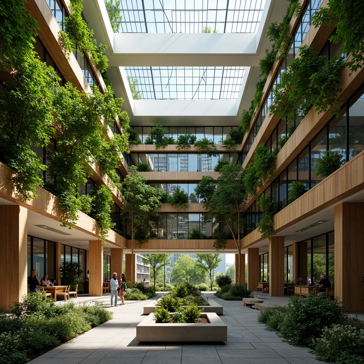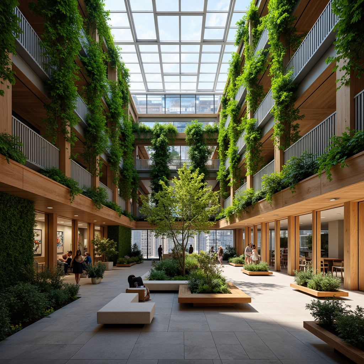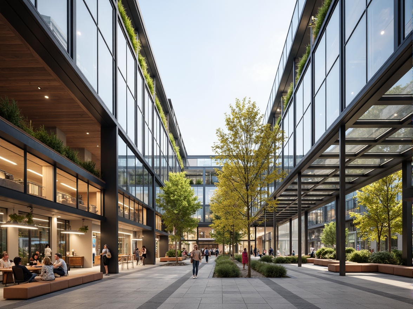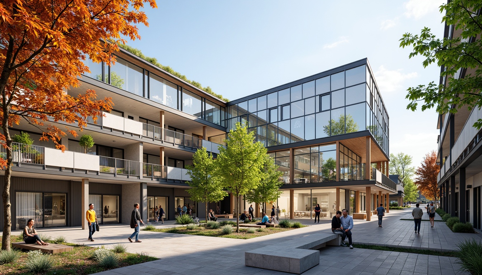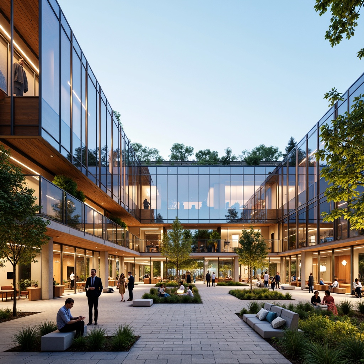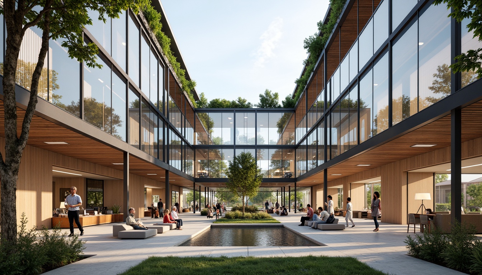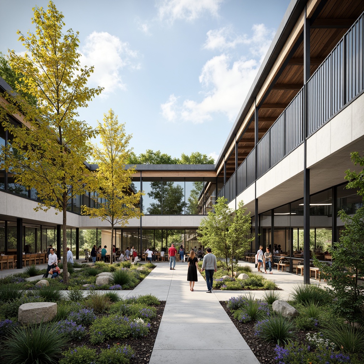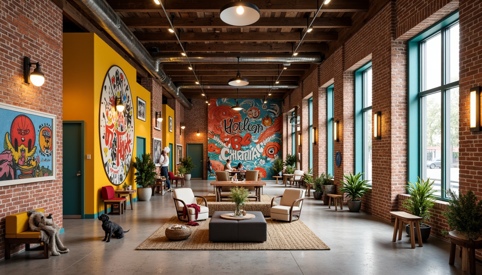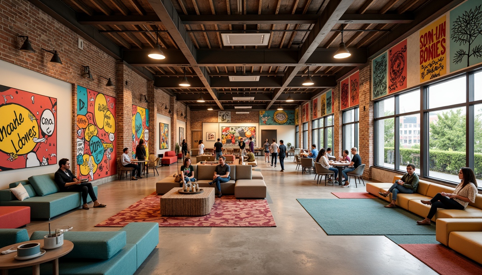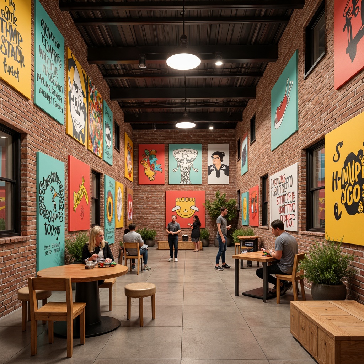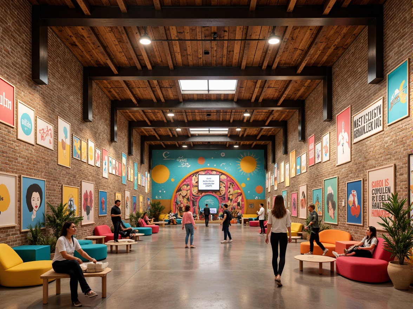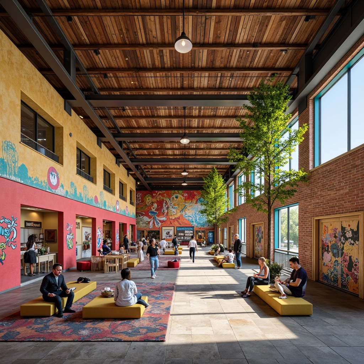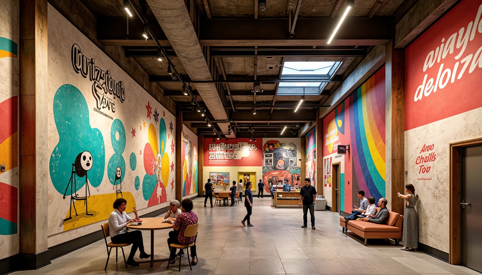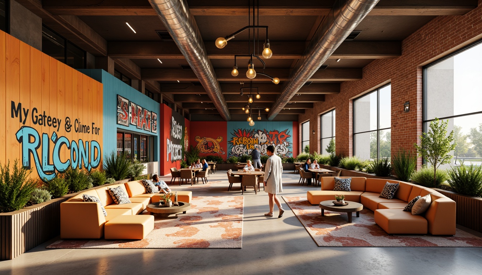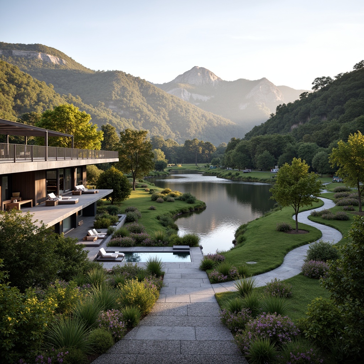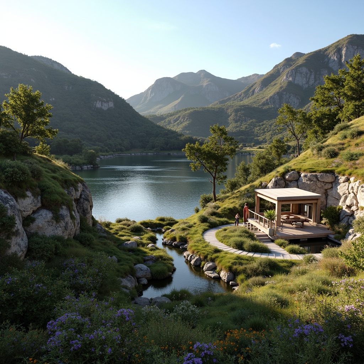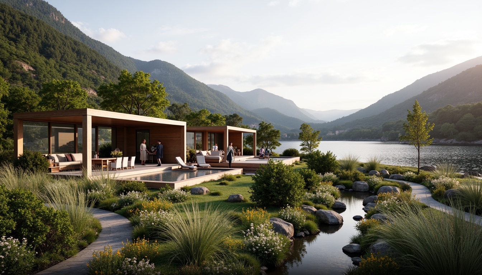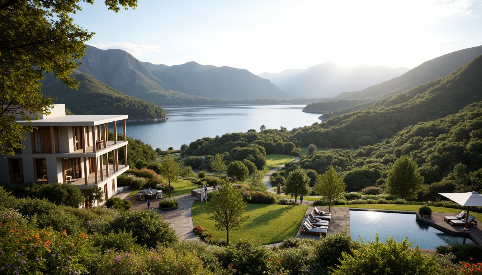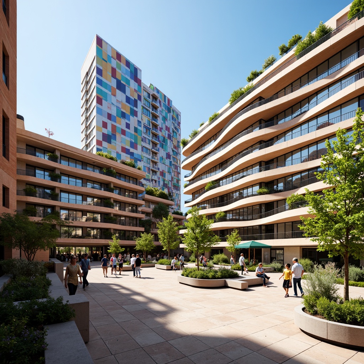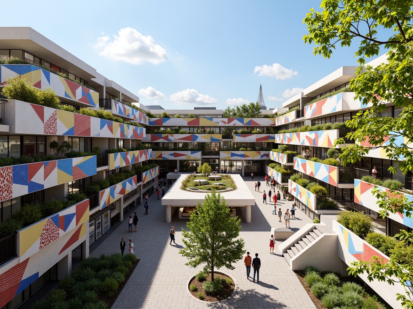친구를 초대하고 둘 다 무료 코인을 받으세요
Design ideas
/
Architecture
/
Community
/
Community Constructivism Style Building Architecture Design Ideas
Community Constructivism Style Building Architecture Design Ideas
The Community Constructivism style represents a unique approach to architecture that emphasizes transparency, the use of glass materials, and a harmonious color palette. This design philosophy integrates natural light into spaces and aligns buildings with their surrounding landscapes. By exploring 50 innovative architecture design ideas within this style, you can discover how khaki colors and valley settings can be transformed into stunning architectural creations that inspire creativity and functionality.
Harnessing Natural Light in Building Designs
Natural light plays a crucial role in Community Constructivism style buildings. By strategically placing windows and using reflective glass materials, architects can maximize daylight penetration into living and working spaces. This approach not only reduces reliance on artificial lighting but also contributes to the overall well-being of occupants. The interplay of light and shadow can dramatically affect the ambiance of a building, making it an essential element in effective architectural design.
Prompt: Vibrant atrium, lush green walls, natural stone floors, wooden accents, floor-to-ceiling windows, clerestory windows, skylights, open-plan layout, minimalist decor, earthy color palette, warm ambient lighting, soft shadows, 1/1 composition, shallow depth of field, realistic textures, ambient occlusion, modern sustainable architecture, eco-friendly materials, energy-efficient systems, solar panels, green roofs, living walls, urban garden views, cityscape backdrop.
Prompt: Vibrant atrium, lush green walls, natural stone floors, wooden accents, floor-to-ceiling windows, clerestory windows, skylights, open-plan layout, minimalist decor, earthy color palette, warm ambient lighting, soft shadows, 1/1 composition, shallow depth of field, realistic textures, ambient occlusion, modern sustainable architecture, eco-friendly materials, energy-efficient systems, solar panels, green roofs, living walls, urban garden views, cityscape backdrop.
Prompt: Vibrant atrium, lush green walls, natural stone floors, wooden accents, floor-to-ceiling windows, clerestory windows, skylights, open spaces, minimalist decor, earthy tones, warm ambiance, soft diffused lighting, 1/1 composition, shallow depth of field, realistic textures, ambient occlusion, sustainable architecture, eco-friendly materials, energy-efficient systems, passive solar design, organic shapes, flowing curves, harmonious balance.
Prompt: Vibrant atrium, lush green walls, natural stone floors, wooden accents, floor-to-ceiling windows, clerestory windows, skylights, open-plan layout, minimalist decor, earthy color palette, warm ambient lighting, soft shadows, 1/1 composition, shallow depth of field, realistic textures, ambient occlusion, modern sustainable architecture, eco-friendly materials, energy-efficient systems, solar panels, green roofs, living walls, urban garden views, cityscape backdrop.
Prompt: Vibrant atrium, lush green walls, natural stone floors, wooden accents, floor-to-ceiling windows, clerestory windows, skylights, open-plan layout, minimalist decor, earthy color palette, warm ambient lighting, soft shadows, 1/1 composition, shallow depth of field, realistic textures, ambient occlusion, modern sustainable architecture, eco-friendly materials, energy-efficient systems, solar panels, green roofs, living walls, urban garden views, cityscape backdrop.
Prompt: Vibrant atrium, lush green walls, natural stone floors, wooden accents, floor-to-ceiling windows, clerestory windows, skylights, open spaces, minimalist decor, earthy tones, warm ambiance, soft diffused lighting, 1/1 composition, shallow depth of field, realistic textures, ambient occlusion, sustainable architecture, eco-friendly materials, energy-efficient systems, passive solar design, organic shapes, flowing curves, harmonious balance.
Prompt: Vibrant atrium, lush green walls, natural stone floors, wooden accents, floor-to-ceiling windows, clerestory windows, skylights, open-plan layout, minimalist decor, earthy color palette, warm ambient lighting, soft shadows, 1/1 composition, shallow depth of field, realistic textures, ambient occlusion, modern sustainable architecture, eco-friendly materials, energy-efficient systems, solar panels, green roofs, living walls, urban garden views, cityscape backdrop.
Prompt: Vibrant atrium, lush green walls, natural stone floors, wooden accents, floor-to-ceiling windows, clerestory windows, skylights, open-plan layout, minimalist decor, earthy color palette, warm ambient lighting, soft shadows, 1/1 composition, shallow depth of field, realistic textures, ambient occlusion, modern sustainable architecture, eco-friendly materials, energy-efficient systems, solar panels, green roofs, living walls, urban garden views, cityscape backdrop.
Exploring Transparency in Community Constructivism Style Architecture
Transparency is a defining characteristic of Community Constructivism style architecture. The use of glass materials allows for an open and airy feel, creating a seamless connection between the interior spaces and the surrounding environment. This design technique not only enhances the aesthetic appeal but also promotes a sense of openness and community among residents. By incorporating transparency, architects can foster a greater appreciation for natural light and views, making spaces feel more expansive and inviting.
Prompt: Vibrant community center, transparent glass fa\u00e7ade, open-air courtyard, natural ventilation systems, exposed steel beams, wooden accents, collaborative workspaces, flexible modular design, adaptive reuse of materials, eco-friendly infrastructure, green roofs, solar panels, wind turbines, water conservation systems, minimalist interior design, abundant natural light, soft warm lighting, shallow depth of field, 3/4 composition, panoramic view, realistic textures, ambient occlusion.
Prompt: Vibrant community center, transparent glass fa\u00e7ade, open-air courtyard, natural ventilation systems, exposed steel beams, wooden accents, collaborative workspaces, flexible modular design, adaptive reuse of materials, eco-friendly infrastructure, green roofs, solar panels, wind turbines, water conservation systems, minimalist interior design, abundant natural light, soft warm lighting, shallow depth of field, 3/4 composition, panoramic view, realistic textures, ambient occlusion.
Prompt: Vibrant community center, transparent glass fa\u00e7ade, open-air courtyard, natural ventilation systems, exposed steel beams, wooden accents, collaborative workspaces, flexible modular design, adaptive reuse of materials, eco-friendly infrastructure, green roofs, solar panels, wind turbines, water conservation systems, minimalist interior design, abundant natural light, soft warm lighting, shallow depth of field, 3/4 composition, panoramic view, realistic textures, ambient occlusion.
Prompt: Vibrant community center, transparent glass fa\u00e7ade, open-air courtyard, natural ventilation systems, exposed steel beams, wooden accents, collaborative workspaces, flexible modular design, adaptive reuse of materials, eco-friendly infrastructure, green roofs, solar panels, wind turbines, water conservation systems, minimalist interior design, abundant natural light, soft warm lighting, shallow depth of field, 3/4 composition, panoramic view, realistic textures, ambient occlusion.
Prompt: Vibrant community center, transparent glass fa\u00e7ade, open-air courtyard, natural ventilation systems, exposed steel beams, wooden accents, collaborative workspaces, flexible modular design, adaptive reuse of materials, eco-friendly infrastructure, green roofs, solar panels, wind turbines, water conservation systems, minimalist interior design, abundant natural light, soft warm lighting, shallow depth of field, 3/4 composition, panoramic view, realistic textures, ambient occlusion.
Color Palette Choices in Community Constructivism
The color palette used in Community Constructivism style architecture is typically sophisticated and understated, often featuring khaki and earthy tones. These colors complement the natural surroundings and create a cohesive look that is both modern and timeless. A well-thought-out color palette can enhance the building's facade and help it blend seamlessly with the landscape, reinforcing the connection between architecture and nature.
Prompt: Vibrant community center, eclectic mix of colors, bold murals, urban graffiti, distressed textures, reclaimed wood accents, industrial metal beams, exposed brick walls, natural stone floors, earthy tones, warm beige, rich turquoise, deep crimson, sunny yellow, bright coral, abstract geometric patterns, dynamic shapes, playful typography, whimsical illustrations, lively atmosphere, bustling activity, diverse cultural influences, inclusive gathering spaces, collaborative art installations, interactive exhibits, immersive experiences, soft warm lighting, shallow depth of field, 3/4 composition, panoramic view.
Prompt: Vibrant community center, eclectic mix of colors, bold murals, urban graffiti, distressed textures, reclaimed wood accents, industrial metal beams, exposed brick walls, natural stone floors, earthy tones, warm beige, rich turquoise, deep crimson, sunny yellow, bright coral, abstract geometric patterns, dynamic shapes, playful typography, whimsical illustrations, lively atmosphere, bustling activity, diverse cultural influences, inclusive gathering spaces, collaborative art installations, interactive exhibits, immersive experiences, soft warm lighting, shallow depth of field, 3/4 composition, panoramic view.
Prompt: Vibrant community center, eclectic mix of colors, bold murals, urban graffiti, distressed textures, reclaimed wood accents, industrial metal beams, exposed brick walls, natural stone floors, earthy tones, warm beige, rich turquoise, deep crimson, sunny yellow, bright coral, abstract geometric patterns, dynamic shapes, playful typography, whimsical illustrations, lively atmosphere, bustling activity, diverse cultural influences, inclusive gathering spaces, collaborative art installations, interactive exhibits, immersive experiences, soft warm lighting, shallow depth of field, 3/4 composition, panoramic view.
Prompt: Vibrant community center, eclectic mix of colors, bold murals, urban graffiti, distressed textures, reclaimed wood accents, industrial metal beams, exposed brick walls, natural stone floors, earthy tones, warm beige, rich turquoise, deep crimson, sunny yellow, bright coral, abstract geometric patterns, dynamic shapes, playful typography, whimsical illustrations, lively atmosphere, bustling activity, diverse cultural influences, inclusive gathering spaces, collaborative art installations, interactive exhibits, immersive experiences, soft warm lighting, shallow depth of field, 3/4 composition, panoramic view.
Prompt: Vibrant community center, eclectic mix of colors, bold murals, urban graffiti, distressed textures, reclaimed wood accents, industrial metal beams, exposed brick walls, natural stone floors, earthy tones, warm beige, rich turquoise, deep crimson, sunny yellow, bright coral, abstract geometric patterns, dynamic shapes, playful typography, whimsical illustrations, lively atmosphere, bustling activity, diverse cultural influences, inclusive gathering spaces, collaborative art installations, interactive exhibits, immersive experiences, soft warm lighting, shallow depth of field, 3/4 composition, panoramic view.
Prompt: Vibrant community center, eclectic mix of colors, bold murals, urban graffiti, distressed textures, reclaimed wood accents, industrial metal beams, exposed brick walls, natural stone floors, earthy tones, warm beige, rich turquoise, deep crimson, sunny yellow, bright coral, abstract geometric patterns, dynamic shapes, playful typography, whimsical illustrations, lively atmosphere, bustling activity, diverse cultural influences, inclusive gathering spaces, collaborative art installations, interactive exhibits, immersive experiences, soft warm lighting, shallow depth of field, 3/4 composition, panoramic view.
Prompt: Vibrant community center, warm earthy tones, natural wood accents, exposed brick walls, cozy gathering spaces, eclectic furniture arrangements, playful color blocking, bold typography, urban graffiti art, industrial metal beams, reclaimed wood textures, soft warm lighting, shallow depth of field, 1/1 composition, realistic renderings, ambient occlusion.
Landscape Integration in Architecture Design
Integrating the landscape into architectural design is a hallmark of Community Constructivism style. This approach involves thoughtful planning to ensure that buildings harmonize with their natural surroundings, such as valleys and hills. By considering the topography, vegetation, and existing features of a site, architects can create structures that enhance the beauty of the environment while providing functional spaces for users. This synergy between architecture and landscape promotes sustainability and a deeper appreciation for nature.
Prompt: Mountainous landscape, rolling hills, serene lakeside, lush greenery, vibrant wildflowers, meandering walking paths, wooden bridges, natural stone walls, modern architecture, cantilevered roofs, large windows, sliding glass doors, outdoor living spaces, infinity pools, water features, soft warm lighting, shallow depth of field, 3/4 composition, panoramic view, realistic textures, ambient occlusion.
Prompt: Mountainous landscape, rolling hills, serene lakeside, lush greenery, vibrant wildflowers, meandering walking paths, wooden bridges, natural stone walls, modern architecture, cantilevered roofs, large windows, sliding glass doors, outdoor living spaces, infinity pools, water features, soft warm lighting, shallow depth of field, 3/4 composition, panoramic view, realistic textures, ambient occlusion.
Prompt: Mountainous landscape, rolling hills, serene lakeside, lush greenery, vibrant wildflowers, meandering walking paths, wooden bridges, natural stone walls, modern architecture, cantilevered roofs, large windows, sliding glass doors, outdoor living spaces, infinity pools, water features, soft warm lighting, shallow depth of field, 3/4 composition, panoramic view, realistic textures, ambient occlusion.
Prompt: Mountainous landscape, rolling hills, serene lakeside, lush greenery, vibrant wildflowers, meandering walking paths, wooden bridges, natural stone walls, modern architecture, cantilevered roofs, large windows, sliding glass doors, outdoor living spaces, infinity pools, water features, soft warm lighting, shallow depth of field, 3/4 composition, panoramic view, realistic textures, ambient occlusion.
Innovative Facade Design in Community Constructivism
Facade design is an essential aspect of Community Constructivism style architecture. The use of glass and other materials allows for creative expressions that reflect the building's purpose and context. Innovative facade designs not only enhance the visual appeal of a structure but also optimize energy efficiency and functionality. By incorporating elements such as shading devices and green walls, architects can create facades that are both striking and environmentally friendly.
Prompt: Vibrant community center, constructivist architecture, bold geometric patterns, colorful mosaic tiles, irregular shapes, cantilevered structures, green roofs, living walls, urban gardens, public art installations, interactive exhibits, dynamic LED lighting, futuristic materials, parametric design, 3D printed components, sustainable energy systems, solar panels, wind turbines, eco-friendly materials, natural ventilation systems, open-air plazas, pedestrian walkways, bustling community activity, warm sunny day, shallow depth of field, 1/1 composition, realistic textures, ambient occlusion.
Prompt: Vibrant community center, constructivist architecture, bold geometric patterns, colorful mosaic tiles, irregular shapes, cantilevered structures, green roofs, living walls, urban gardens, public art installations, interactive exhibits, dynamic LED lighting, futuristic materials, parametric design, 3D printed components, sustainable energy systems, solar panels, wind turbines, eco-friendly materials, natural ventilation systems, open-air plazas, pedestrian walkways, bustling community activity, warm sunny day, shallow depth of field, 1/1 composition, realistic textures, ambient occlusion.
Conclusion
In summary, Community Constructivism style architecture offers a unique blend of transparency, natural light, and thoughtful landscape integration. By leveraging a sophisticated color palette and innovative facade designs, this architectural approach celebrates the relationship between buildings and their environments. These designs are ideal for creating harmonious living spaces that respect nature while providing comfort and functionality for occupants.
Want to quickly try community design?
Let PromeAI help you quickly implement your designs!
Get Started For Free
Other related design ideas

Community Constructivism Style Building Architecture Design Ideas

Community Constructivism Style Building Architecture Design Ideas

Community Constructivism Style Building Architecture Design Ideas

Community Constructivism Style Building Architecture Design Ideas

Community Constructivism Style Building Architecture Design Ideas

Community Constructivism Style Building Architecture Design Ideas



