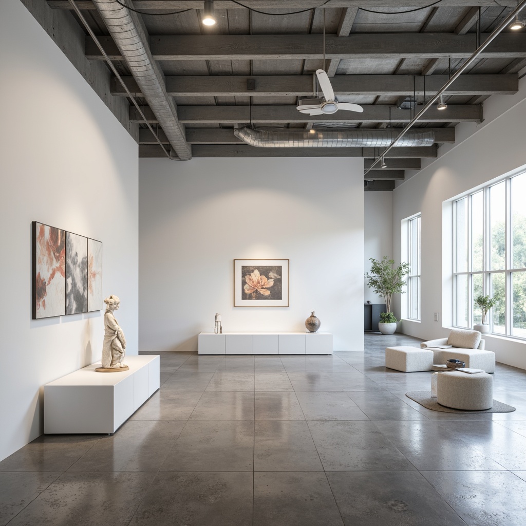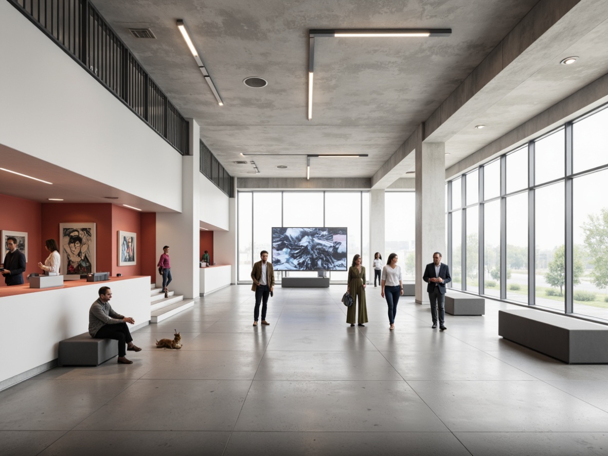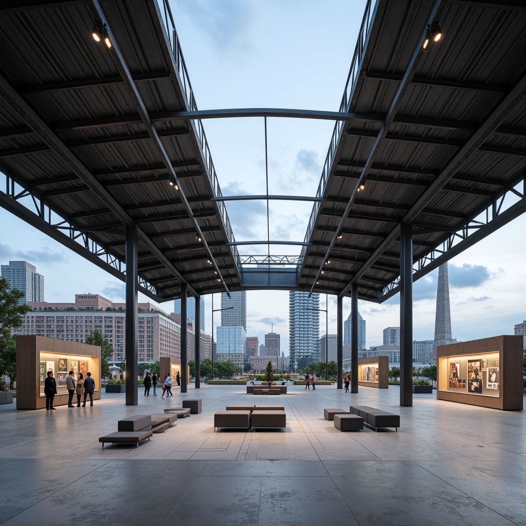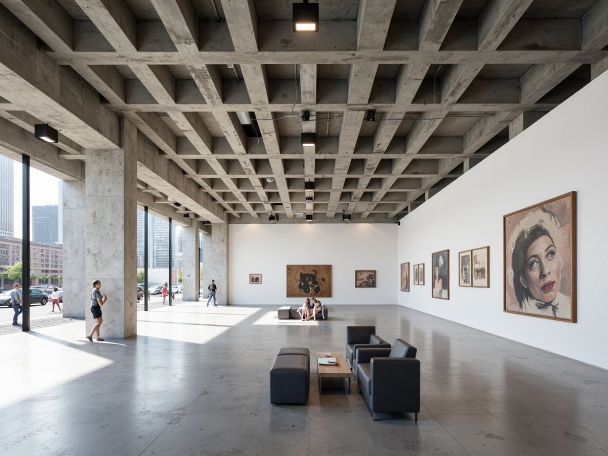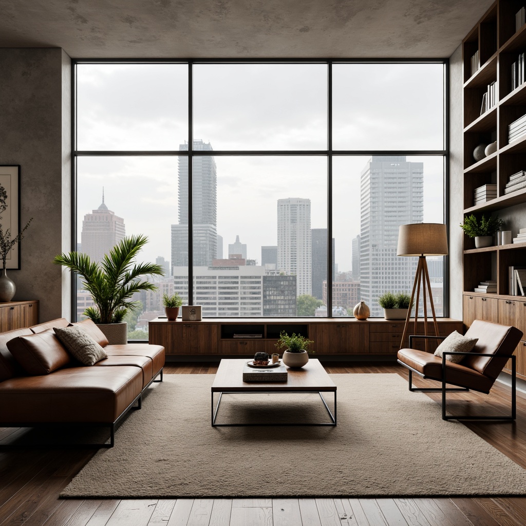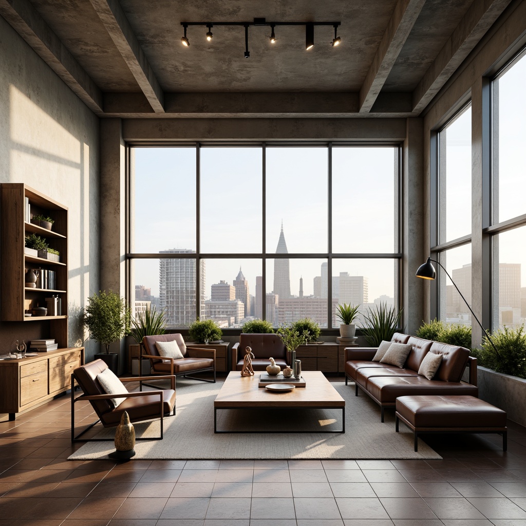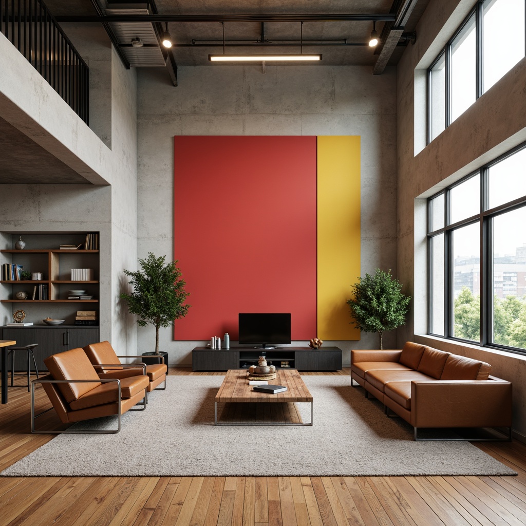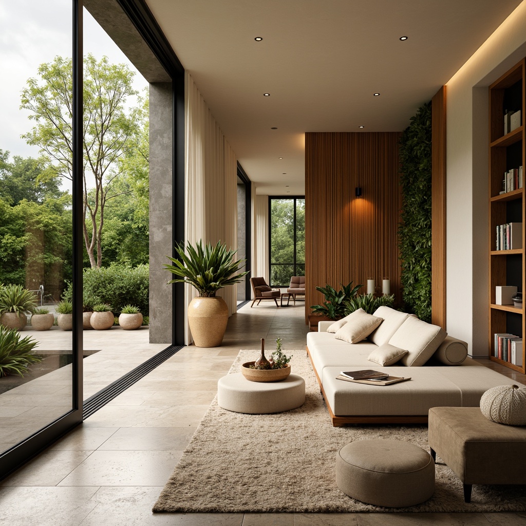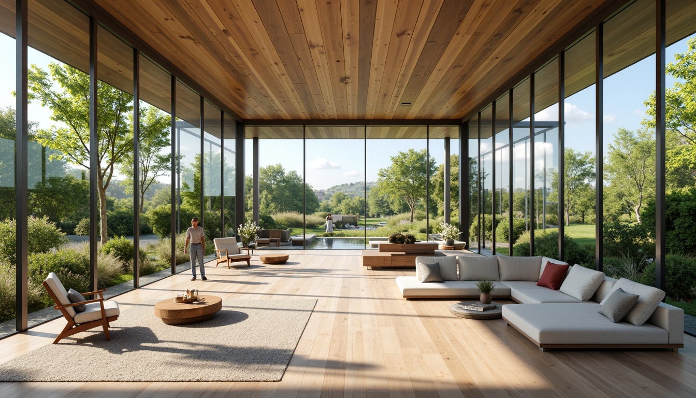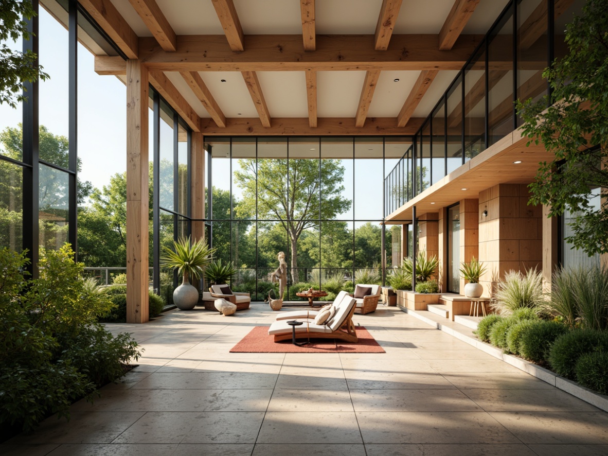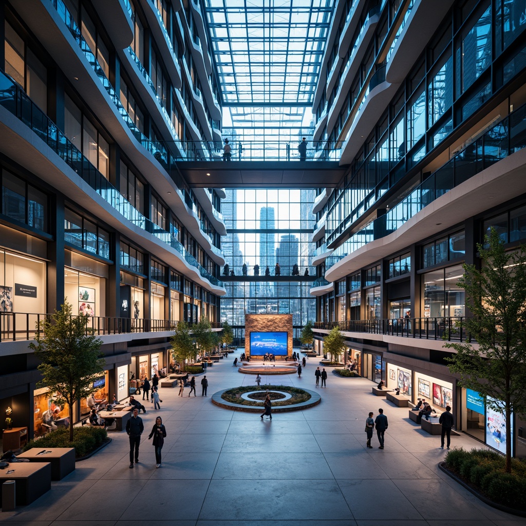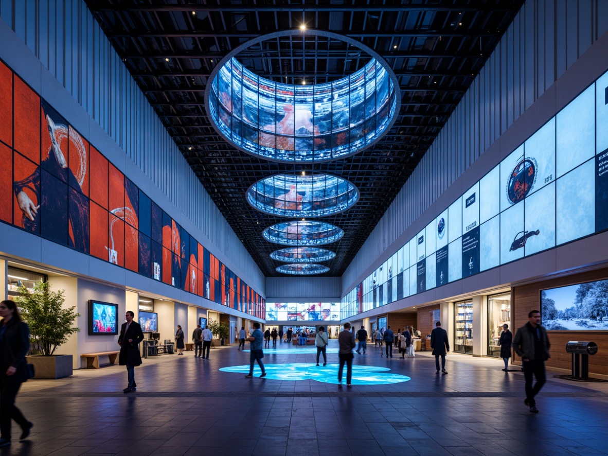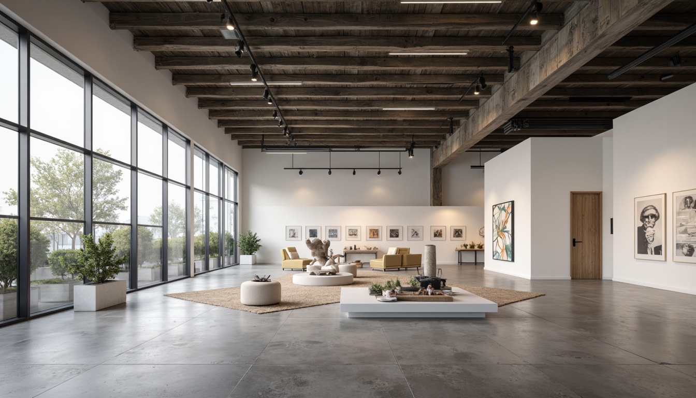친구를 초대하고 둘 다 무료 코인을 받으세요
Design ideas
/
Interior Design
/
Exhibition center
/
Bauhaus Style Exhibition Center Building Design Ideas
Bauhaus Style Exhibition Center Building Design Ideas
The Bauhaus style is renowned for its emphasis on simplicity, functionality, and the integration of art and technology. When it comes to designing an exhibition center, this style shines through with open spaces, functional furniture, and a harmonious use of natural light. The use of materials such as sandstone and colors like blue enhances the aesthetic appeal while maintaining a modern and minimalist approach. This collection of design ideas will inspire you to create an exhibition center that embodies the essence of Bauhaus architecture.
Creating Open Spaces in Bauhaus Style Exhibition Centers
Open spaces are a fundamental aspect of Bauhaus architecture, promoting fluid movement and interaction. In an exhibition center, creating expansive areas allows for flexible layouts that can accommodate various events and displays. The strategic use of natural light through large windows or skylights enhances the atmosphere, making the space feel inviting and vibrant. This openness not only improves the visitor experience but also highlights the beauty of the exhibited works.
Prompt: Minimalist exhibition halls, industrial concrete floors, white walls, large windows, natural light, open staircases, metal railings, geometric shapes, functional furniture, bold color accents, abstract artwork, modern lighting fixtures, sleek display cases, interactive exhibits, multimedia presentations, panoramic views, shallow depth of field, 1/1 composition, softbox lighting, realistic textures, ambient occlusion.
Prompt: Minimalist exhibition halls, industrial metal beams, polished concrete floors, glass rooflights, natural ventilation systems, functional modular furniture, geometric artwork displays, bold typography signage, open floor plans, flexible event spaces, urban cityscape views, modern city skyscrapers, cloudy blue sky, soft diffused lighting, high contrast ratio, 1/2 composition, symmetrical framing, realistic material textures, ambient occlusion.
Prompt: Minimalist exhibition center, open floor plan, industrial materials, steel beams, concrete floors, large windows, natural light, white walls, geometric shapes, functional furniture, modern lighting fixtures, abstract art installations, neutral color palette, urban cityscape, busy streets, contemporary architecture, clean lines, rectangular forms, brutalist elements, dramatic shadows, high ceilings, empty spaces, 1/1 composition, softbox lighting, subtle textures, ambient occlusion.
Incorporating Functional Furniture in Bauhaus Designs
Functional furniture is a hallmark of Bauhaus design, focusing on practicality without sacrificing style. In an exhibition center, selecting furniture that serves multiple purposes can optimize space and enhance usability. Pieces that are easily movable or can be reconfigured for different events allow for versatility. The minimalist aesthetic ensures that the furniture complements the overall design without overwhelming the visual appeal of the space.
Prompt: Minimalist living room, functional furniture, geometric shapes, primary color scheme, industrial materials, metal frames, leather upholstery, adjustable lamps, built-in shelving, sleek coffee tables, minimalist decor, natural light, large windows, urban cityscape, cloudy day, soft diffused lighting, shallow depth of field, 1/1 composition, realistic textures, ambient occlusion.
Prompt: Minimalist living room, functional furniture, geometric shapes, tubular steel frames, leather upholstery, industrial materials, neutral color palette, rectangular coffee tables, adjustable floor lamps, built-in shelving units, open storage compartments, clean lines, minimalist decor, abundant natural light, large windows, urban loft setting, modern cityscape views, soft warm lighting, 1/1 composition, realistic textures, ambient occlusion.
Prompt: Geometric living room, functional furniture, tubular steel chairs, leather cushions, minimalist coffee tables, built-in shelving units, industrial-style lighting fixtures, bold primary colors, rectangular shapes, clean lines, functional decor, urban loft atmosphere, natural wood flooring, concrete walls, large windows, abundant natural light, low-angle shot, shallow depth of field, 2/3 composition, modernist architecture.
Emphasizing Natural Light in Design
Natural light plays a crucial role in enhancing the ambiance of an exhibition center. Bauhaus principles advocate for the use of expansive glass surfaces to allow sunlight to flood the interior. This not only reduces energy costs but also creates a dynamic environment where the artwork can be appreciated in its best light. Integrating light wells or strategically placed windows can further enhance this effect, making the space more inviting.
Prompt: Vibrant living room, floor-to-ceiling windows, sliding glass doors, natural stone flooring, wooden accents, greenery walls, modern minimalist furniture, soft warm lighting, indirect sunlight, cozy reading nooks, comfortable plush sofas, nature-inspired color palette, earthy tones, warm beige walls, creamy white ceilings, subtle textures, 1/1 composition, gentle bokeh effect, realistic ambiance.
Prompt: Vibrant open spaces, floor-to-ceiling windows, transparent glass walls, minimalist decor, reflective surfaces, polished wooden floors, bright airy atmosphere, natural stone textures, lush greenery, sprawling gardens, sunny days, soft warm lighting, shallow depth of field, 1/1 composition, panoramic view, realistic renderings, ambient occlusion.
Prompt: Vibrant modern interior, floor-to-ceiling windows, transparent glass doors, minimalist decor, natural stone flooring, earthy tone color palette, lush greenery, potted plants, abundant daylight, soft warm lighting, ambient shadows, airy atmosphere, open-plan living space, sleek wooden furniture, organic textures, geometric patterns, 1/1 composition, shallow depth of field, realistic rendering.
Utilizing Geometric Shapes in Exhibition Center Design
Geometric shapes are a defining feature of Bauhaus architecture, providing a sense of order and harmony. When designing an exhibition center, incorporating angular forms and clean lines can create a visually striking environment. These shapes can be reflected in the architecture, layout, and even in the furniture design, reinforcing the Bauhaus aesthetic while ensuring functionality and flow throughout the space.
Prompt: Modern exhibition center, angular geometric shapes, futuristic architecture, sleek metal structures, dynamic LED lighting, polygonal patterns, circular atriums, triangular staircases, rectangular exhibition halls, minimalist decor, polished concrete floors, glass ceilings, natural light pouring in, urban cityscape backdrop, vibrant colorful accents, innovative display systems, interactive exhibits, futuristic product showcases, panoramic views, shallow depth of field, 3/4 composition.
Prompt: Futuristic exhibition center, angular lines, geometric shapes, minimalist design, sleek metal structures, glass fa\u00e7ades, LED lighting installations, interactive displays, virtual reality experiences, dynamic projections, spherical screens, hexagonal patterns, triangular archways, circular atriums, futuristic sculptures, neon-lit walkways, modern art installations, immersive environments, 360-degree views, high-contrast color schemes, bold typography, abstract patterns, innovative materials, sustainable architecture, eco-friendly systems, natural ventilation, panoramic vistas, shallow depth of field, 3/4 composition.
Achieving Minimalist Decor in Exhibition Centers
Minimalist decor aligns perfectly with the Bauhaus philosophy, emphasizing simplicity and the elimination of unnecessary elements. In an exhibition center, adopting a minimalist approach helps to keep the focus on the exhibitions themselves. Using a limited color palette, such as shades of blue and neutral tones, along with carefully selected decor, can create a serene environment that enhances the viewer's experience and appreciation of the art on display.
Prompt: Simple exhibition hall, white walls, polished concrete floors, minimalistic decor, modern art pieces, sleek display cases, LED lighting, open floor plan, natural light pouring in, large windows, industrial metal beams, subtle branding elements, neutral color palette, comfortable seating areas, minimalist furniture, geometric shapes, airy atmosphere, soft focus, shallow depth of field, 1/1 composition, realistic textures.
Prompt: Sparse exhibition space, neutral color palette, sleek metal frames, minimalist lighting fixtures, polished concrete floors, industrial chic aesthetic, geometric-shaped displays, sparse greenery, modern art pieces, abstract sculptures, subtle branding elements, open-plan layout, natural light pouring in, soft shadows, shallow depth of field, 1/1 composition, realistic textures, ambient occlusion.
Conclusion
In summary, the Bauhaus style offers a unique approach to designing exhibition centers, with its emphasis on open spaces, functional furniture, and natural light. The use of geometric shapes and minimalist decor not only creates an aesthetically pleasing environment but also enhances the functionality of the space. This style is perfect for modern exhibition centers looking to create an engaging and inspiring atmosphere for visitors.
Want to quickly try exhibition-center design?
Let PromeAI help you quickly implement your designs!
Get Started For Free
Other related design ideas

Bauhaus Style Exhibition Center Building Design Ideas

Bauhaus Style Exhibition Center Building Design Ideas

Bauhaus Style Exhibition Center Building Design Ideas

Bauhaus Style Exhibition Center Building Design Ideas

Bauhaus Style Exhibition Center Building Design Ideas

Bauhaus Style Exhibition Center Building Design Ideas


