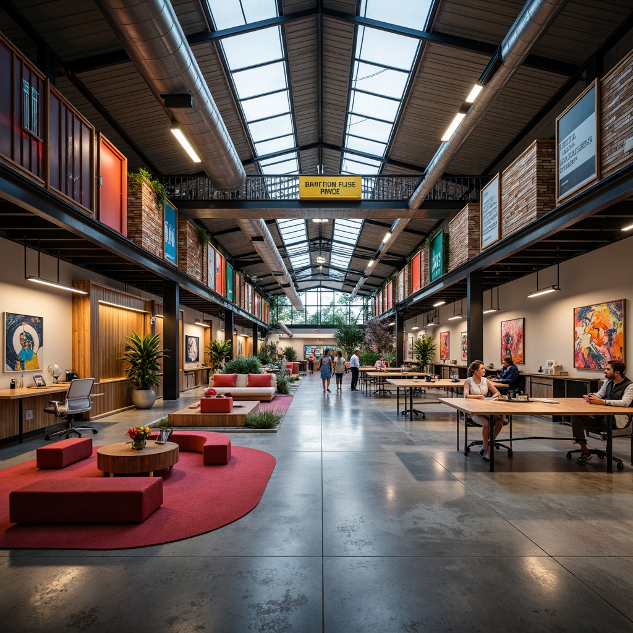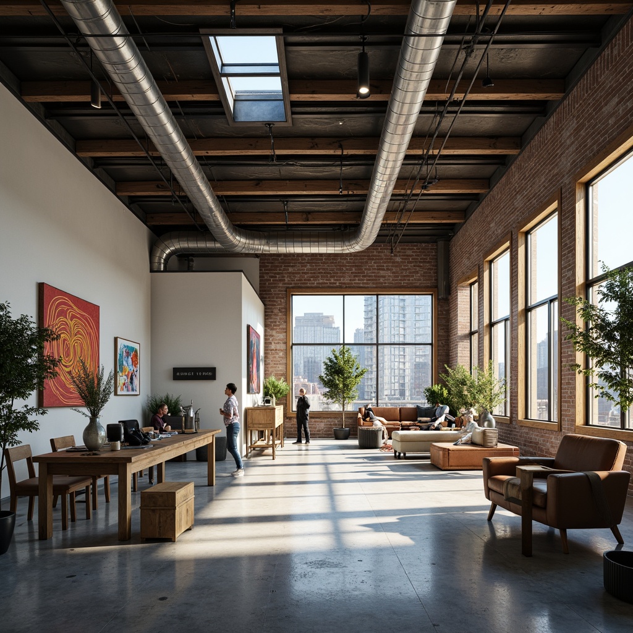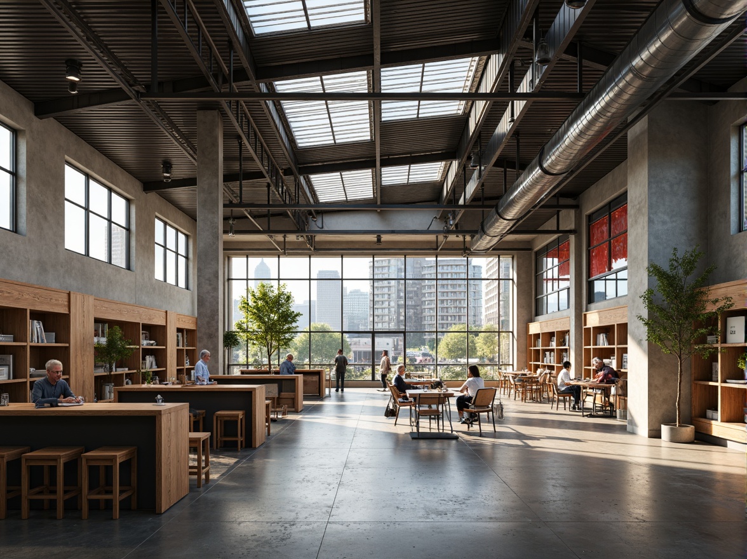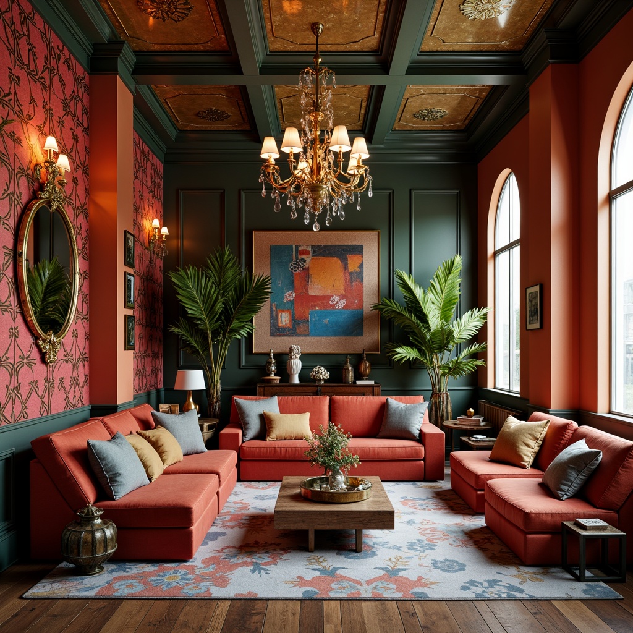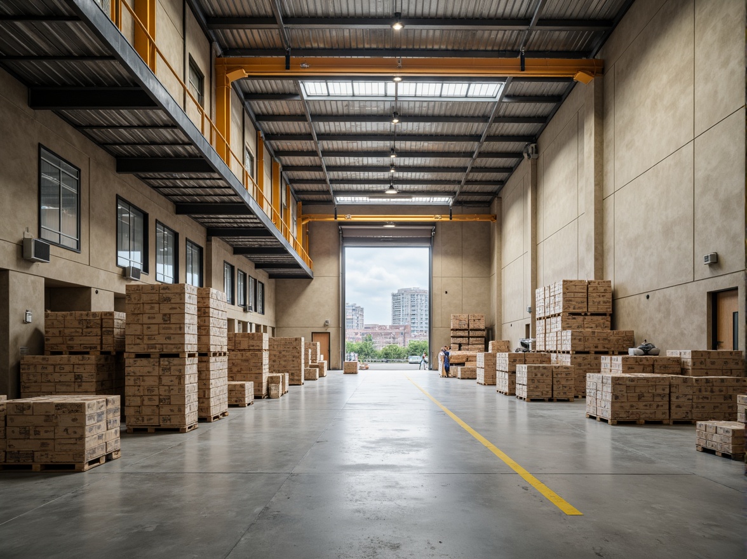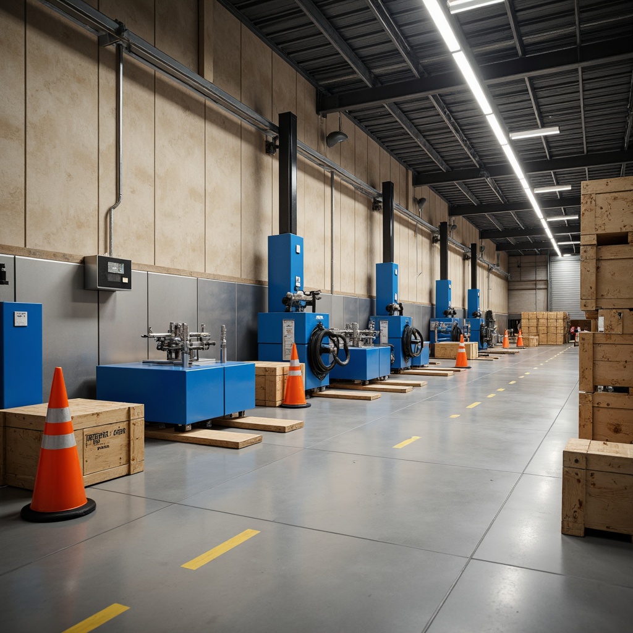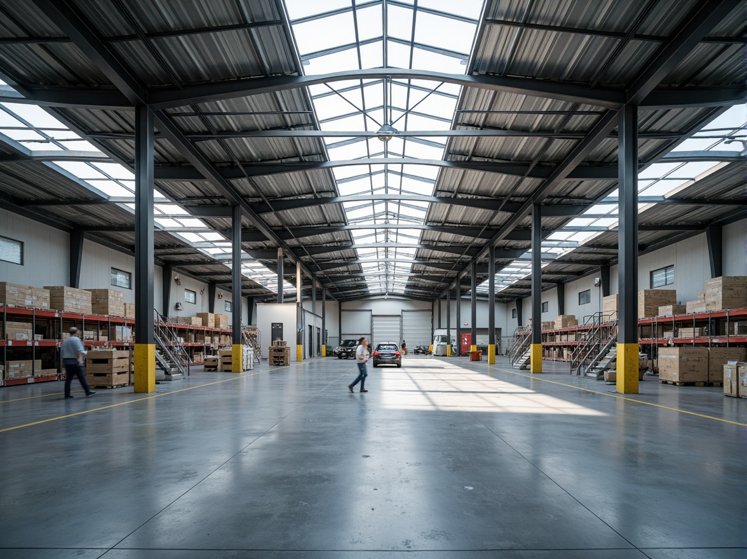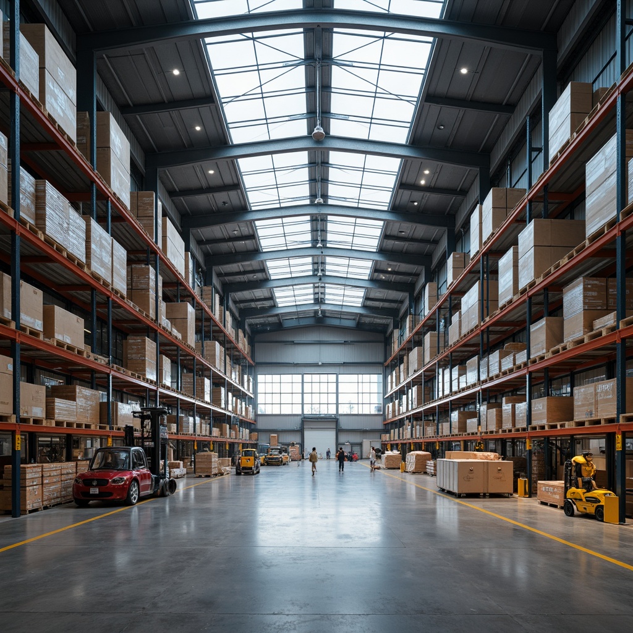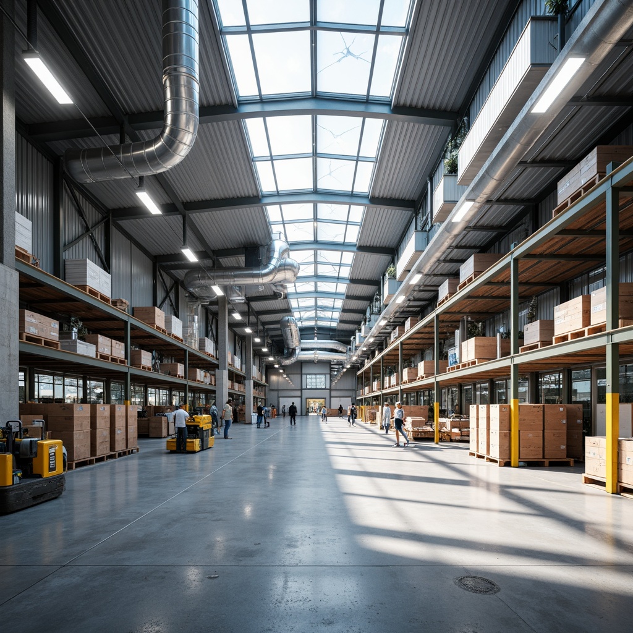친구를 초대하고 둘 다 무료 코인을 받으세요
Design ideas
/
Interior Design
/
Distribution Center
/
Postmodernism Style Distribution Center Building Design Ideas
Postmodernism Style Distribution Center Building Design Ideas
Explore the captivating world of Postmodernism style in distribution center building design. This collection showcases innovative approaches that incorporate unique elements such as sand materials and light green colors. The open layout promotes functionality while creating an inviting atmosphere. With a focus on sustainability and natural light, these designs not only look stunning but also contribute positively to the environment. Get inspired by these creative ideas for your next project.
Creating an Open Layout for Postmodern Distribution Centers
An open layout is essential in modern distribution centers, especially within the Postmodernism style. This design approach encourages fluid movement and maximizes space efficiency, allowing for seamless operations. By incorporating large, airy spaces, these centers become more than just functional buildings; they transform into collaborative environments that foster productivity. A well-planned open layout also enhances the aesthetic appeal, creating visually stunning interiors that align with the principles of Postmodernism.
Prompt: Vibrant warehouse interior, exposed ductwork, polished concrete floors, industrial chic aesthetic, eclectic mix of modern and vintage elements, reclaimed wood accents, neon signage, flexible open spaces, modular shelving systems, colorful storage containers, abstract artwork, natural light pouring in through skylights, minimalist desks, ergonomic chairs, collaborative workspaces, casual lounges, coffee bars, futuristic conveyor belt systems, automated storage retrieval robots, sleek metal catwalks, industrial-style lighting fixtures, urban loft-inspired design, airy atmosphere, shallow depth of field, 1/1 composition, cinematic camera angles.
Prompt: Industrial warehouse, exposed ductwork, polished concrete floors, minimalist decor, eclectic art installations, reclaimed wood accents, metal beams, open ceiling, flexible workspaces, collaborative areas, modular furniture, adaptive reuse, natural ventilation, abundant daylight, clerestory windows, industrial chic aesthetic, functional simplicity, bold color contrasts, urban landscape views, cityscape backdrop, gritty textures, moody lighting, shallow depth of field, 1/1 composition, realistic reflections.
Prompt: Industrial chic distribution center, open layout, high ceilings, polished concrete floors, exposed ductwork, modern lighting fixtures, steel beams, functional shelving units, minimalist decor, reclaimed wood accents, vibrant color schemes, eclectic artwork, flexible workspaces, collaborative zones, transparent glass partitions, natural ventilation systems, abundant skylights, urban cityscape views, bustling street activity, warm afternoon light, shallow depth of field, 2/3 composition, realistic textures, ambient occlusion.
Sustainability in Postmodern Distribution Center Design
Sustainability is a crucial element in today's architecture, and Postmodern distribution centers are no exception. By integrating eco-friendly materials and energy-efficient systems, these designs not only minimize environmental impact but also lower operational costs. The use of sand materials in construction aligns with sustainable practices, promoting natural resource conservation. Furthermore, these centers often feature green roofs and solar panels, showcasing a commitment to the future of sustainable building.
Incorporating Textured Walls in Postmodern Interiors
Textured walls play a significant role in enhancing the visual interest of Postmodern distribution centers. These surfaces can be achieved through various materials and techniques, adding depth and character to the interior. Incorporating textures such as rough sand finishes or smooth plaster creates a dynamic interplay between light and shadow, enriching the overall aesthetic. This approach not only elevates the design but also contributes to the tactile experience of the space, inviting occupants to engage with their surroundings.
Prompt: Richly textured walls, bold geometric patterns, vibrant color schemes, eclectic furniture, ornate mirrors, luxurious fabrics, abstract artwork, statement lighting fixtures, opulent materials, distressed wood accents, metallic embellishments, dramatic ceiling designs, asymmetrical compositions, playful proportions, retro-futuristic elements, nostalgic decorative items, whimsical accessories, moody atmospheric lighting, shallow depth of field, 1/1 composition, realistic textures, ambient occlusion.
Choosing the Right Color Palette for Distribution Centers
A well-thought-out color palette is vital in the design of Postmodern distribution centers. Light green hues, inspired by nature, can create a calming atmosphere that promotes well-being among employees. This color choice complements the use of sustainable materials and enhances the overall aesthetic of the building. By strategically selecting colors that reflect the brand identity and environmental considerations, designers can craft spaces that are both functional and visually appealing.
Prompt: Industrial distribution center, functional layout, neutral color scheme, beige concrete walls, steel beams, polished metal floors, minimal decor, task-oriented lighting, overhead crane systems, warehouse shelving, pallet racks, modern industrial architecture, urban landscape, cloudy day, soft diffused lighting, shallow depth of field, 1/1 composition, realistic textures, ambient occlusion.
Prompt: Industrial distribution center, neutral beige walls, metallic silver accents, bold blue machinery, vibrant orange safety cones, natural wood crates, polished concrete floors, modern LED lighting, soft ambient glow, shallow depth of field, 1/1 composition, realistic textures, ambient occlusion.
Maximizing Natural Light in Distribution Center Design
Natural light is a key component in creating a vibrant and productive environment within Postmodern distribution centers. By incorporating large windows and skylights, designers can allow sunlight to flood the interior, reducing the need for artificial lighting. This not only enhances the aesthetic quality but also improves employee morale and productivity. Furthermore, the integration of natural light aligns perfectly with the sustainability goals of modern architecture, making it a fundamental aspect of building design.
Prompt: Industrial distribution center, modern warehouse architecture, clerestory windows, skylights, transparent roofing, abundant natural light, minimal artificial lighting, polished concrete floors, exposed ductwork, steel beams, open floor plan, high ceilings, rhythmic column patterns, functional storage spaces, loading docks, shipping areas, eco-friendly materials, sustainable building practices, maximized vertical space, airy atmosphere, soft diffused lighting, shallow depth of field, 3/4 composition, panoramic view.
Prompt: Industrial distribution center, high ceilings, clerestory windows, skylights, transparent roofs, metal frames, polished concrete floors, reflective surfaces, minimal obstructions, open layouts, maximized natural light, abundant storage space, efficient logistics systems, modern mechanical equipment, sleek ventilation ducts, subtle color palette, warm neutral tones, soft diffused lighting, shallow depth of field, 1/1 composition, panoramic view, realistic textures, ambient occlusion.
Prompt: Industrial distribution center, exposed ductwork, polished concrete floors, minimalist aesthetic, large skylights, clerestory windows, transparent roofing, solar tubes, natural ventilation systems, open layout, flexible workspaces, modular shelving units, metallic racking systems, bright color accents, reflective surfaces, high ceilings, airy atmosphere, soft diffused lighting, 1/2 composition, realistic textures, subtle shading.
Conclusion
In summary, Postmodernism style in distribution center design offers a unique blend of aesthetics and functionality. The advantages of an open layout, sustainability practices, textured walls, a thoughtful color palette, and abundant natural light come together to create spaces that are not only efficient but also inspiring. These design elements can significantly enhance the operational capacity of distribution centers while providing a visually engaging environment that meets modern demands.
Want to quickly try distribution-center design?
Let PromeAI help you quickly implement your designs!
Get Started For Free
Other related design ideas

Postmodernism Style Distribution Center Building Design Ideas

Postmodernism Style Distribution Center Building Design Ideas

Postmodernism Style Distribution Center Building Design Ideas

Postmodernism Style Distribution Center Building Design Ideas

Postmodernism Style Distribution Center Building Design Ideas

Postmodernism Style Distribution Center Building Design Ideas


