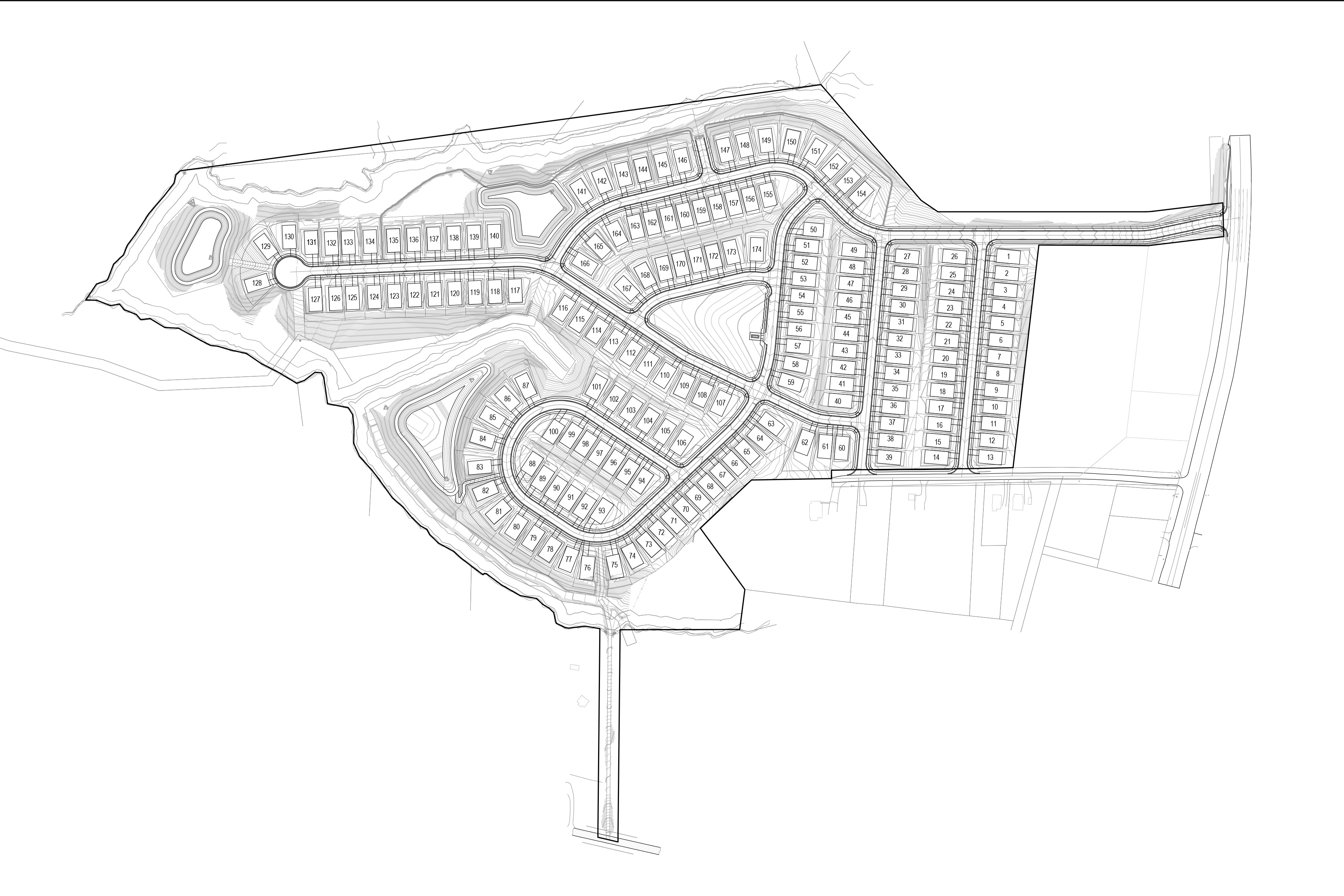Convide Amigos e Ganhe Moedas Gratuitas para Ambos

a plan of the layout for the village
1621
..
Renderização de Esboço
v2 
illustrated master plan. Residential neighborhood. elevation change. single family homes.

Estilo:
Fotografia-Realista
Cena:
Plano de Paisagem
Modo:
Estrutura
Criatividade:
43
0
Remix
0
CurtirAinda sem comentários
Mais conteúdos semelhantes
a plan of the layout for the village
1621
..
Renderização de Esboço
v2 
illustrated master plan. Residential neighborhood. elevation change. single family homes.

Estilo:
Fotografia-Realista
Cena:
Plano de Paisagem
Modo:
Estrutura
Criatividade:
43
0
Remix
0
CurtirAinda sem comentários


























