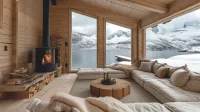Convide Amigos e Ganhe Moedas Gratuitas para Ambos
桂彬
Renderização de Esboço
v2 
Clean and minimalist interior design: Modern, minimalist style with an open-plan layout, creating a bright and spacious feel.
Large floor tiles: Large-size floor tiles with a seamless design to prevent dust accumulation.
Seamless countertops and sink: Kitchen or bathroom with integrated countertops and sinks, smooth surfaces for easy cleaning.
Wall materials: Walls coated with waterproof, oil-resistant paint or large tiles, smooth and easy to wipe.
Hidden baseboards: Baseboards are hidden with no visible gaps between the walls and the floor.
Built-in cabinets: All cabinets are embedded into the walls, reducing exposed edges and preventing dust buildup.
Efficient storage space: Ample closed storage units to keep items hidden and maintain a clutter-free environment.
Smart home appliances: Showcasing smart appliances like a robot vacuum and dishwasher, emphasizing convenience and modern technology.
Smart lighting and curtains: Featuring smart lighting and automated curtain systems for a clean and tech-driven lifestyle.
Smooth traffic flow: A well-planned layout with minimal partitions, promoting fluid movement and enhancing space efficiency.

Estilo:
Fotografia-Realista
Modo:
Conceito de Precisão
Criatividade:
40
0
Remix
桂彬
2024-10-22
Clean and minimalist interior design: Modern, minimalist style with an open-plan layout, creating a bright and spacious feel.
Large floor tiles: Large-size floor tiles with a seamless design to prevent dust accumulation.
Seamless countertops and sink: Kitchen or bathroom with integrated countertops and sinks, smooth surfaces for easy cleaning.
Wall materials: Walls coated with waterproof, oil-resistant paint or large tiles, smooth and easy to wipe.
Hidden baseboards: Baseboards are hidden with no visible gaps between the walls and the floor.
Built-in cabinets: All cabinets are embedded into the walls, reducing exposed edges and preventing dust buildup.
Efficient storage space: Ample closed storage units to keep items hidden and maintain a clutter-free environment.
Smart home appliances: Showcasing smart appliances like a robot vacuum and dishwasher, emphasizing convenience and modern technology.
Smart lighting and curtains: Featuring smart lighting and automated curtain systems for a c
Responder

1
CurtirRelatório
桂彬
Renderização de Esboço
v2 
Clean and minimalist interior design: Modern, minimalist style with an open-plan layout, creating a bright and spacious feel.
Large floor tiles: Large-size floor tiles with a seamless design to prevent dust accumulation.
Seamless countertops and sink: Kitchen or bathroom with integrated countertops and sinks, smooth surfaces for easy cleaning.
Wall materials: Walls coated with waterproof, oil-resistant paint or large tiles, smooth and easy to wipe.
Hidden baseboards: Baseboards are hidden with no visible gaps between the walls and the floor.
Built-in cabinets: All cabinets are embedded into the walls, reducing exposed edges and preventing dust buildup.
Efficient storage space: Ample closed storage units to keep items hidden and maintain a clutter-free environment.
Smart home appliances: Showcasing smart appliances like a robot vacuum and dishwasher, emphasizing convenience and modern technology.
Smart lighting and curtains: Featuring smart lighting and automated curtain systems for a clean and tech-driven lifestyle.
Smooth traffic flow: A well-planned layout with minimal partitions, promoting fluid movement and enhancing space efficiency.

Estilo:
Fotografia-Realista
Modo:
Conceito de Precisão
Criatividade:
40
0
Remix
桂彬
2024-10-22
Clean and minimalist interior design: Modern, minimalist style with an open-plan layout, creating a bright and spacious feel.
Large floor tiles: Large-size floor tiles with a seamless design to prevent dust accumulation.
Seamless countertops and sink: Kitchen or bathroom with integrated countertops and sinks, smooth surfaces for easy cleaning.
Wall materials: Walls coated with waterproof, oil-resistant paint or large tiles, smooth and easy to wipe.
Hidden baseboards: Baseboards are hidden with no visible gaps between the walls and the floor.
Built-in cabinets: All cabinets are embedded into the walls, reducing exposed edges and preventing dust buildup.
Efficient storage space: Ample closed storage units to keep items hidden and maintain a clutter-free environment.
Smart home appliances: Showcasing smart appliances like a robot vacuum and dishwasher, emphasizing convenience and modern technology.
Smart lighting and curtains: Featuring smart lighting and automated curtain systems for a c
Responder



























