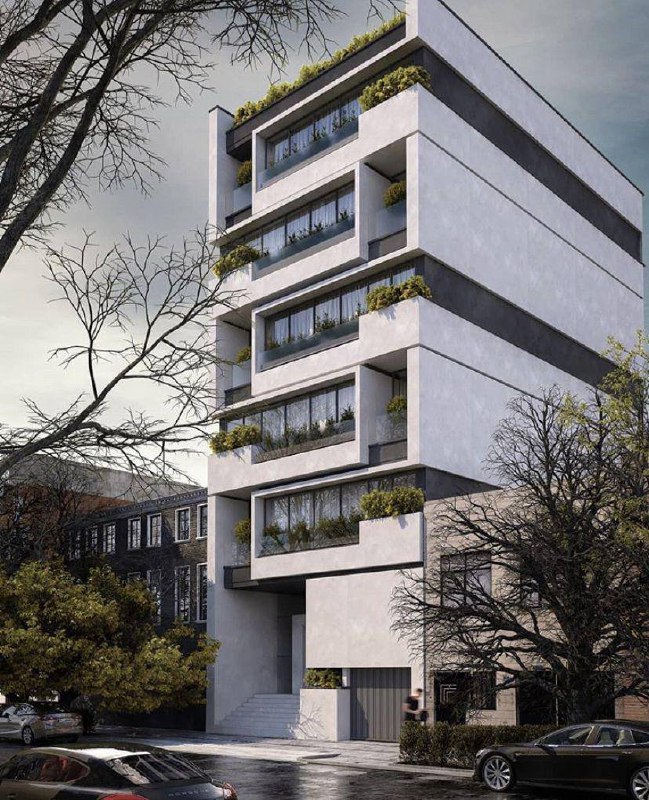Convide Amigos e Ganhe Moedas Gratuitas para Ambos
7221
bahar1977
Renderização de Esboço
v2 
“Create a detailed front design for a 10-floor residential building with two floors of parking, using a neo-classical style that fully incorporates the company logo as a prominent design element. Remove the circular frame around the logo and creatively integrate the logo itself into the entrance area of the building, with large windows and stylish accents. Extend the logo’s shape and form across the facade in upper floors, embedding it within the window design and architectural elements to create a signature look. Use high-quality materials like white stone for elegance and wood accents to add warmth. The goal is to create a sophisticated, iconic design where the logo becomes an integral part of the building’s identity, not just a decoration.” design
I want to write a prompt for a complete view of a ten-story residential building and design it completely according to the company's logo

Estilo:
Fotografia-Fotografia Documental 18
Cena:
Futurismo Orgânico,Futurista 7,Art Déco Italiano,Art Deco Alemão,Desconstrutivismo,Futurista 4,Ecletismo Suíço,Simplicidade Única,Arte Deco Espanhola,Neoclassicismo Romano,Estilo Boullée,Império Otomano
Modo:
Estrutura
Criatividade:
40
Prompt Negativo:
I don't want to see side view, I just want to see the view of the front of the building, the big entrance, the big windows, the terrace, and the green space.Don't design the building and two pieces , just design the front of the building and merg whit compony logo
Arte:
53%
Perspectiva:
Vista de Cima,Tiro Dinâmico,Vista de Cima,Panorama 360,Lente Pinhole,Vista de 45 Graus,Vista de Ângulo Amplo
Iluminação:
Brilho da Lava
0
Remix
Ainda sem comentários

0
CurtirRelatório
7221
bahar1977
Renderização de Esboço
v2 
“Create a detailed front design for a 10-floor residential building with two floors of parking, using a neo-classical style that fully incorporates the company logo as a prominent design element. Remove the circular frame around the logo and creatively integrate the logo itself into the entrance area of the building, with large windows and stylish accents. Extend the logo’s shape and form across the facade in upper floors, embedding it within the window design and architectural elements to create a signature look. Use high-quality materials like white stone for elegance and wood accents to add warmth. The goal is to create a sophisticated, iconic design where the logo becomes an integral part of the building’s identity, not just a decoration.” design
I want to write a prompt for a complete view of a ten-story residential building and design it completely according to the company's logo

Estilo:
Fotografia-Fotografia Documental 18
Cena:
Futurismo Orgânico,Futurista 7,Art Déco Italiano,Art Deco Alemão,Desconstrutivismo,Futurista 4,Ecletismo Suíço,Simplicidade Única,Arte Deco Espanhola,Neoclassicismo Romano,Estilo Boullée,Império Otomano
Modo:
Estrutura
Criatividade:
40
Prompt Negativo:
I don't want to see side view, I just want to see the view of the front of the building, the big entrance, the big windows, the terrace, and the green space.Don't design the building and two pieces , just design the front of the building and merg whit compony logo
Arte:
53%
Perspectiva:
Vista de Cima,Tiro Dinâmico,Vista de Cima,Panorama 360,Lente Pinhole,Vista de 45 Graus,Vista de Ângulo Amplo
Iluminação:
Brilho da Lava
0
Remix
Ainda sem comentários



























