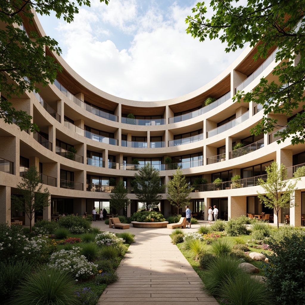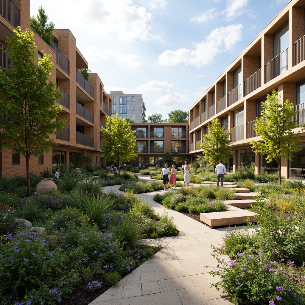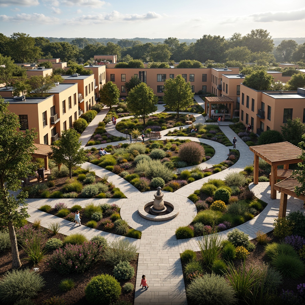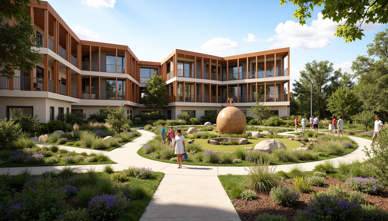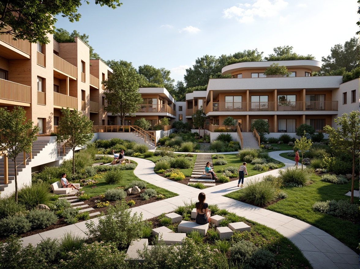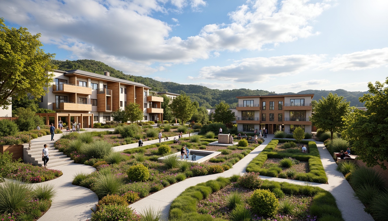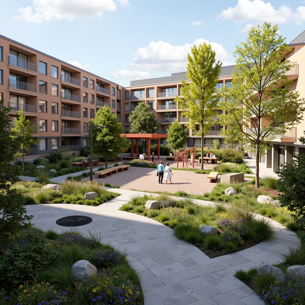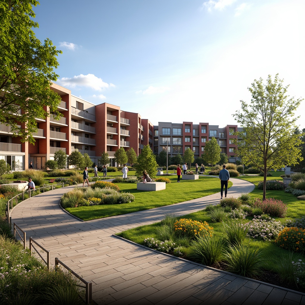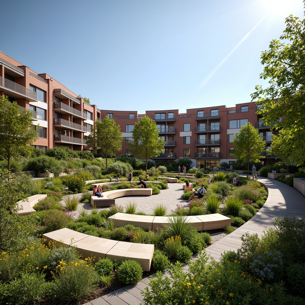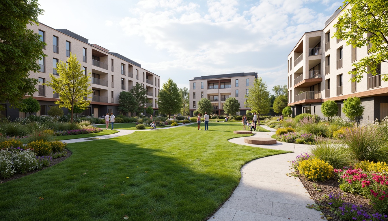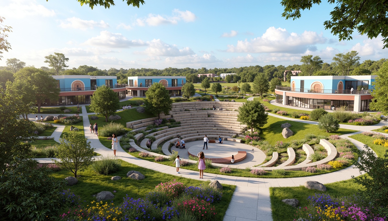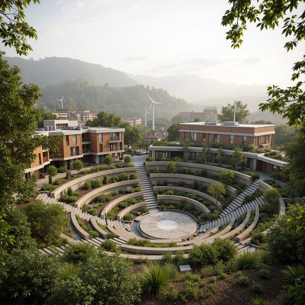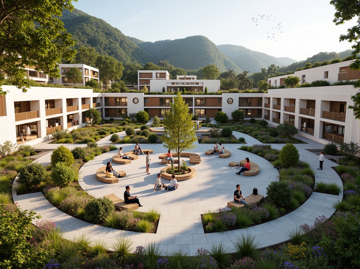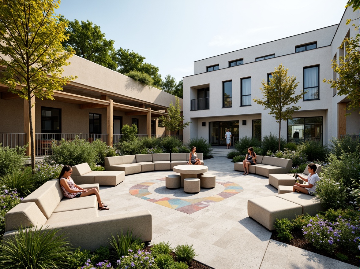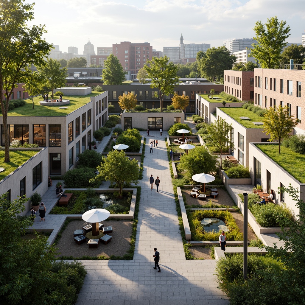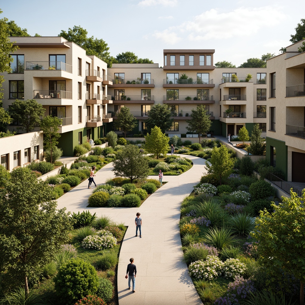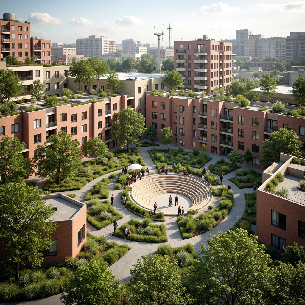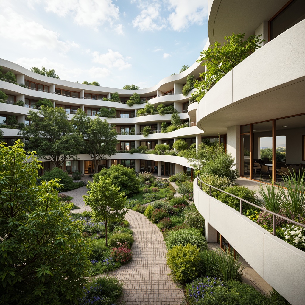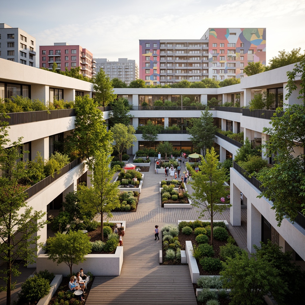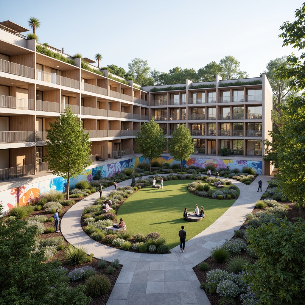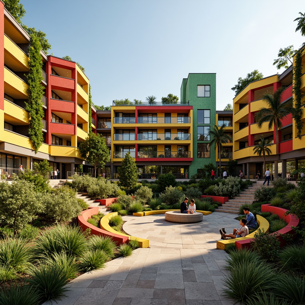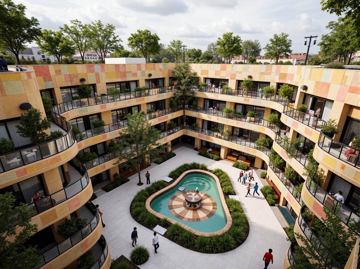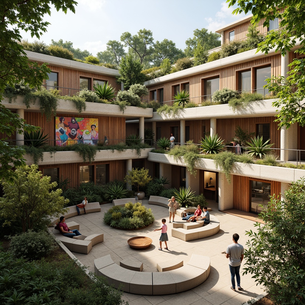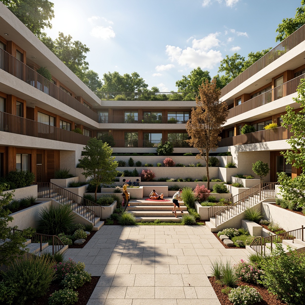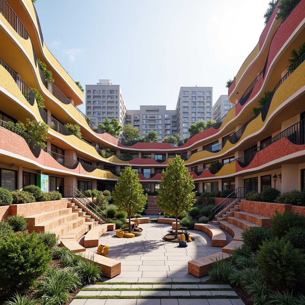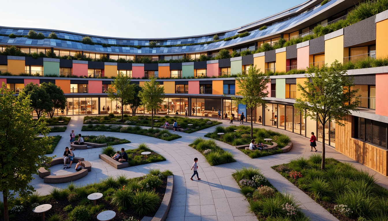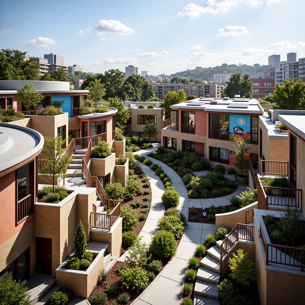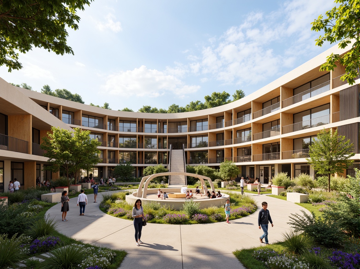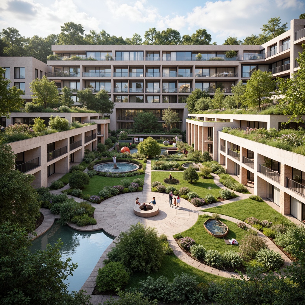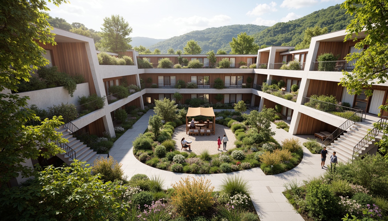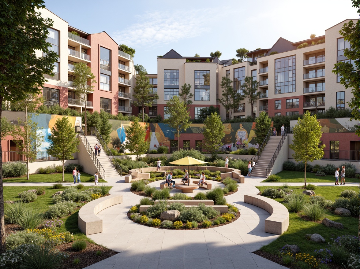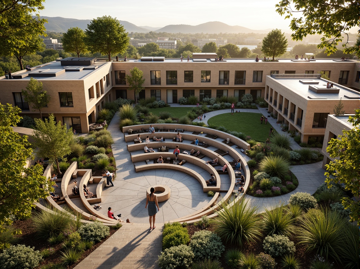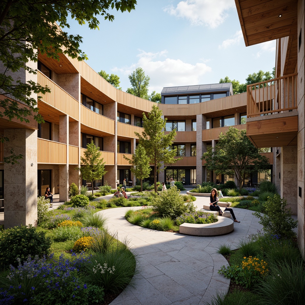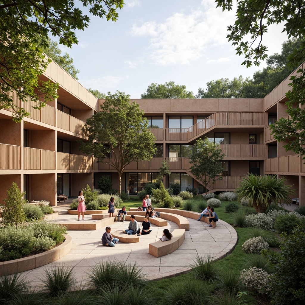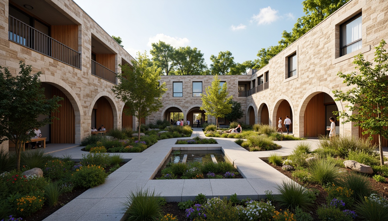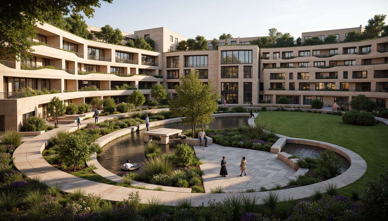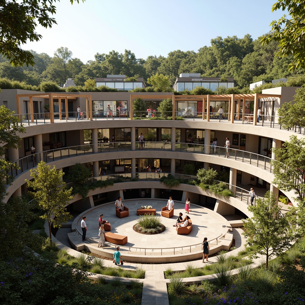Convide Amigos e Ganhe Moedas Gratuitas para Ambos
Amphitheater Social Housing Architecture Design Ideas
Amphitheater Social Housing is a unique architectural style that emphasizes community living and environmental consciousness. By incorporating copper materials and moss green colors, these designs create a harmonious blend with nature, making them not only visually appealing but also sustainable. This collection of ideas showcases various architectural approaches that highlight the importance of community spaces, natural lighting, and effective facade treatments. Explore these innovative designs to inspire your next project!
Landscaping Ideas for Amphitheater Social Housing Designs
Landscaping plays a crucial role in enhancing the overall aesthetic and functionality of Amphitheater Social Housing designs. Thoughtful landscaping helps to create a welcoming environment, encouraging community interaction and connection with nature. Incorporating native plants and sustainable landscaping practices not only beautifies the space but also supports local biodiversity. This section explores different landscaping strategies that can complement the architectural features, such as integrating green roofs, community gardens, and recreational areas that foster social engagement.
Prompt: Lush green amphitheater, social housing complex, community gardens, vibrant flowers, native plants, meandering walkways, natural stone seating areas, wooden benches, educational signage, sustainable drainage systems, rainwater harvesting, eco-friendly paving materials, modern architecture, angular lines, minimalist design, large windows, sliding glass doors, open-air courtyards, communal outdoor spaces, shaded areas, misting systems, warm soft lighting, shallow depth of field, 3/4 composition, panoramic view, realistic textures, ambient occlusion.
Prompt: Sloping green roofs, tiered seating areas, vibrant flower beds, meandering walkways, natural stone paving, wooden benches, communal gardens, social gathering spaces, outdoor amphitheater, curved architecture, modern fa\u00e7ade materials, floor-to-ceiling windows, sliding glass doors, cantilevered balconies, lush tree canopies, warm sunny day, soft diffused lighting, shallow depth of field, 1/2 composition, atmospheric perspective, realistic textures, ambient occlusion.
Prompt: \Vibrant social housing complex, amphitheater design, lush green roofs, community gardens, colorful flowerbeds, meandering pathways, natural stone seating areas, wooden pergolas, shade-providing trees, modern outdoor furniture, LED lighting systems, warm evening ambiance, shallow depth of field, 1/1 composition, panoramic view, realistic textures, ambient occlusion.\
Prompt: Vibrant amphitheater social housing complex, lush green roofs, tiered seating areas, community gardens, walking trails, playgrounds, picnic spots, public art installations, modern angular architecture, steel beams, wooden accents, natural stone walls, earthy color palette, warm sunny day, soft diffused lighting, shallow depth of field, 3/4 composition, panoramic view, realistic textures, ambient occlusion.Please let me know if this meets your requirements!
Prompt: Sustainable social housing complex, amphitheater-inspired architecture, lush green roofs, vibrant community gardens, winding pedestrian paths, public art installations, eclectic street furniture, modern outdoor lighting, stairway seating areas, cantilevered balconies, wooden accents, natural stone walls, curved building facades, communal kitchen gardens, educational signage, butterfly-friendly plant species, sunny afternoon, soft warm lighting, shallow depth of field, 1/2 composition, panoramic view, realistic textures, ambient occlusion.
Prompt: Sustainable social housing complex, amphitheater design, lush green roofs, vibrant flowerbeds, native plant species, meandering walkways, community gardens, outdoor recreational spaces, natural stone seating areas, wooden pergolas, shaded public art installations, soft warm lighting, gentle slope terrain, panoramic views, modern minimalist architecture, eco-friendly materials, large windows, sliding glass doors, realistic textures, ambient occlusion.
Prompt: Vibrant community amphitheater, social housing complex, lush green roofs, verdant courtyard gardens, walking trails, outdoor fitness stations, playgrounds, picnic areas, seating benches, public art installations, natural stone paving, wooden decking, steel pergolas, modern streetlights, blooming flowerbeds, sunny afternoon, soft warm lighting, shallow depth of field, 3/4 composition, panoramic view, realistic textures, ambient occlusion.
Prompt: Vibrant community park, amphitheater seating areas, lush green lawns, colorful blooming flowers, modern social housing buildings, sleek metal railings, wooden decking, natural stone pathways, tranquil water features, scenic lookout points, sunny day, soft warm lighting, shallow depth of field, 3/4 composition, panoramic view, realistic textures, ambient occlusion.
Prompt: Lush green amphitheater, social housing complex, modern architecture, curved lines, communal outdoor spaces, vibrant colorful flowers, native plant species, natural stone seating, wooden benches, educational signage, community gardens, playground equipment, walking trails, scenic overlooks, sunny day, soft warm lighting, shallow depth of field, 3/4 composition, panoramic view, realistic textures, ambient occlusion.
Prompt: Vibrant community amphitheater, lush green lawns, winding pathways, communal gardens, colorful flowers, native plant species, natural stone seating areas, wooden benches, modern social housing buildings, angular lines, minimalist design, eco-friendly materials, innovative irrigation systems, shaded outdoor spaces, soft warm lighting, panoramic views, realistic textures, ambient occlusion.
Sustainability in Amphitheater Social Housing Architecture
Sustainability is at the forefront of modern architecture, especially in community-focused designs like Amphitheater Social Housing. By utilizing eco-friendly materials such as copper and implementing energy-efficient systems, these buildings minimize their environmental impact. This section discusses various sustainable practices, including rainwater harvesting, solar energy integration, and waste management systems, that can be incorporated into the design to enhance the sustainability of housing projects while ensuring comfort for residents.
Prompt: Green roofs, living walls, solar panels, wind turbines, water harvesting systems, eco-friendly materials, recyclable resources, minimalist design, natural ventilation, optimized energy efficiency, communal gardens, shared outdoor spaces, accessible walkways, inclusive community facilities, adaptable modular units, flexible floor plans, vibrant colorful murals, cultural-inspired patterns, organic shapes, curved lines, amphitheater layout, tiered seating, open-air performance spaces, lush greenery, blooming flowers, sunny day, soft warm lighting, shallow depth of field, 3/4 composition, panoramic view, realistic textures, ambient occlusion.
Prompt: Eco-friendly amphitheater social housing, green roofs, solar panels, wind turbines, rainwater harvesting systems, recycled materials, natural ventilation, large windows, passive design, energy-efficient appliances, community gardens, public art installations, vibrant street art, diverse cultural influences, inclusive outdoor spaces, accessible ramps, Braille signage, adaptable modular design, minimalist interior decor, reclaimed wood accents, living walls, lush greenery, misty morning atmosphere, soft warm lighting, shallow depth of field, 3/4 composition, panoramic view, realistic textures, ambient occlusion.
Prompt: Eco-friendly amphitheater social housing, green roofs, solar panels, rainwater harvesting systems, natural ventilation, recycled materials, energy-efficient appliances, community gardens, vertical farming, public art installations, vibrant colorful murals, inclusive outdoor spaces, accessible ramps, minimalist modern architecture, curved lines, open floor plans, communal kitchen areas, cozy living rooms, private balconies, panoramic views, warm soft lighting, shallow depth of field, 3/4 composition, realistic textures, ambient occlusion.
Prompt: Eco-friendly amphitheater social housing, green roofs, solar panels, wind turbines, water conservation systems, sustainable building materials, natural ventilation systems, large windows, passive solar design, community gardens, public art installations, vibrant colorful murals, geometric patterned tiles, wooden benches, shaded outdoor spaces, misting systems, modern minimalist architecture, angular lines, cantilevered structures, 3/4 composition, shallow depth of field, panoramic view, realistic textures, ambient occlusion.
Prompt: Eco-friendly amphitheater social housing, lush green roofs, solar panels, wind turbines, rainwater harvesting systems, natural ventilation, energy-efficient appliances, recyclable materials, minimal waste design, organic community gardens, vibrant colorful murals, communal outdoor spaces, shaded seating areas, misting systems, sustainable urban planning, pedestrian-friendly streets, electric vehicle charging stations, green transportation options, modern minimalist architecture, large windows, sliding glass doors, warm natural lighting, shallow depth of field, 3/4 composition, realistic textures, ambient occlusion.
Prompt: Green-roofed amphitheater social housing, earthy-toned concrete buildings, lush vegetation walls, rainwater harvesting systems, solar-powered communal spaces, recycled material fa\u00e7ades, natural ventilation strategies, organic urban farming plots, community composting areas, bike-friendly infrastructure, pedestrianized courtyards, inclusive public art installations, vibrant street art murals, eco-friendly pavement materials, optimized building orientations, passive solar design principles, maximized daylight harvesting, low-carbon footprint construction, innovative greywater reuse systems, ambient noise reduction measures, 1/1 composition, warm soft lighting, realistic textures, ambient occlusion.
Prompt: Vibrant community amphitheater, social housing complex, green roofs, solar panels, wind turbines, rainwater harvesting systems, eco-friendly materials, recycled building components, natural ventilation, large windows, clerestory windows, open floor plans, communal living spaces, public art installations, urban agriculture plots, vertical gardens, bamboo flooring, low-carbon footprint, energy-efficient appliances, minimalist decor, soft warm lighting, shallow depth of field, 1/1 composition, realistic textures, ambient occlusion.
Prompt: Green-roofed amphitheater social housing, curved lines, eco-friendly materials, natural ventilation systems, solar panels, wind turbines, rainwater harvesting systems, grey water reuse, organic community gardens, composting facilities, recycled material construction, minimalist design, abundant natural light, clerestory windows, passive heating and cooling systems, thermal mass walls, green courtyards, public art installations, vibrant colorful murals, community engagement spaces, flexible floor plans, adaptable layouts, accessible ramps, universal design principles, soft warm lighting, shallow depth of field, 3/4 composition, panoramic view, realistic textures, ambient occlusion.
Prompt: Eco-friendly amphitheater social housing complex, lush green roofs, vertical gardens, solar panels, wind turbines, rainwater harvesting systems, recycled materials, natural ventilation, passive design strategies, energy-efficient appliances, community gathering spaces, public art installations, vibrant colorful murals, dynamic urban fabric, pedestrian-friendly streets, accessible ramps, inclusive public facilities, wheelchair-accessible pathways, diverse cultural programs, communal kitchen gardens, educational workshops, soft warm lighting, shallow depth of field, 1/1 composition, realistic textures, ambient occlusion.
Prompt: Eco-friendly amphitheater social housing, green roofs, solar panels, wind turbines, rainwater harvesting systems, recycled materials, natural ventilation, passive design strategies, community gardens, public art installations, vibrant colorful murals, pedestrian-friendly pathways, bike lanes, electric vehicle charging stations, minimalist modern architecture, angular lines, large windows, sliding glass doors, open-plan communal spaces, flexible layout designs, acoustic performance considerations, warm soft lighting, shallow depth of field, 3/4 composition, panoramic view, realistic textures, ambient occlusion.
Facade Treatment for Amphitheater Social Housing
The facade is one of the most critical elements of Amphitheater Social Housing, as it sets the tone for the entire building and reflects its architectural style. Creative facade treatments using copper and moss green colors can significantly enhance the visual appeal while providing functional benefits. This section delves into innovative facade designs that incorporate textures, patterns, and materials to create distinctive looks while improving insulation and reducing maintenance needs.
Prompt: Vibrant social housing complex, curved amphitheater design, stepped seating areas, lush green roofs, vertical garden walls, colorful tile facades, brutalist concrete structures, minimalist balcony railings, sliding glass doors, warm yellow lighting, shallow depth of field, 1/2 composition, panoramic view, realistic textures, ambient occlusion.
Prompt: Vibrant social housing, amphitheater-inspired architecture, stepped facade, green roofs, cascading plants, communal outdoor spaces, colorful tile work, playful mural art, community-focused design, modern amenities, sustainable building materials, large windows, sliding glass doors, warm natural lighting, cozy interior courtyards, pedestrian-friendly access, wheelchair ramps, accessible pathways, urban revitalization, community engagement, public art installations, lively street performances.
Prompt: Cascading green roofs, vibrant colorful murals, irregular-shaped buildings, social housing complex, amphitheater seating, community gathering space, warm natural stone walls, wooden accents, lush greenery, tropical plants, modern minimalist design, large windows, sliding glass doors, soft warm lighting, 3/4 composition, shallow depth of field, realistic textures, ambient occlusion.
Prompt: Vibrant social housing, amphitheater design, stepped seating areas, lush green roofs, colorful fa\u00e7ade treatment, modular metal panels, dynamic LED lighting, transparent glass railings, minimalist concrete walls, warm wooden accents, cozy community spaces, natural stone pathways, urban landscape views, soft evening light, shallow depth of field, 1/1 composition, realistic textures, ambient occlusion.
Prompt: Vibrant social housing complex, curved amphitheater design, tiered seating areas, lush green roofs, colorful ceramic tiles, textured concrete walls, wooden accents, metal railings, staircases with ornate details, abundant natural light, warm sunny days, soft shadows, 3/4 composition, shallow depth of field, realistic textures, ambient occlusion, modern minimalist architecture, sustainable building materials, energy-efficient systems, communal outdoor spaces, lively community atmosphere.
Prompt: Curved amphitheater design, social housing complex, vibrant color schemes, modular brick fa\u00e7ade, cantilevered balconies, green roofs, communal outdoor spaces, lively street art, urban landscape, morning sunlight, soft warm lighting, 1/1 composition, realistic textures, ambient occlusion, natural stone paving, stainless steel handrails, minimalist railings, community gardens, public art installations, eclectic furniture, playful water features.
Prompt: Vibrant amphitheater social housing, curved building facade, green roof, solar panels, cantilevered balconies, colorful ceramic tiles, perforated metal screens, natural stone walls, lush vertical gardens, community outdoor spaces, playground equipment, seating areas, public art installations, dynamic lighting systems, warm evening ambiance, shallow depth of field, 1/2 composition, realistic textures, ambient occlusion.
Prompt: Curved amphitheater social housing, rustic stone fa\u00e7ade, earthy tone walls, green roof systems, abundant foliage, cantilevered balconies, wooden accents, warm natural lighting, cozy communal spaces, vibrant street art murals, eclectic neighborhood vibe, urban renewal context, mixed-income community, accessible pedestrian pathways, wheelchair ramps, inclusive design, social hub atmosphere, sunny afternoon, soft shadows, 1/1 composition, realistic textures, atmospheric perspective.
Prompt: Curved amphitheater social housing, colorful facade treatment, vibrant murals, community gardens, public art installations, stairway connections, walk-up apartments, balconies with city views, metal railings, wooden accents, green roofs, solar panels, urban landscape, sunny day, soft warm lighting, shallow depth of field, 3/4 composition, panoramic view, realistic textures, ambient occlusion.
Prompt: Vibrant amphitheater social housing complex, undulating green roofs, curved balconies, angular facade treatment, bold colorful murals, urban art installations, dynamic LED lighting, cantilevered walkways, brutalist concrete structures, industrial metal railings, lush vertical gardens, community gathering spaces, public art sculptures, modernist architectural elements, warm atmospheric lighting, shallow depth of field, 1/2 composition, cinematic view.
Creating Community Spaces in Amphitheater Social Housing
Community spaces are essential in Amphitheater Social Housing, as they foster social interactions and a sense of belonging among residents. Designing shared areas, such as playgrounds, gathering spots, and green spaces, encourages community engagement and enhances the quality of life. This section explores various design concepts for community spaces that promote collaboration and inclusivity, making the housing environment more vibrant and livable.
Prompt: Vibrant community hub, amphitheater seating, social housing complex, modern architecture, curved lines, green roofs, communal gardens, public art installations, interactive play areas, educational facilities, sustainable building materials, natural ventilation systems, abundant daylight, warm ambient lighting, shallow depth of field, 1/1 composition, panoramic view, realistic textures, ambient occlusion.
Prompt: Vibrant community center, amphitheater seating, lush green roofs, colorful street art, eclectic furniture, cozy nooks, natural wood accents, warm lighting, open floor plans, communal kitchen, shared outdoor spaces, urban garden plots, bicycle storage, modern architecture, large windows, sliding glass doors, sunny day, soft warm lighting, shallow depth of field, 3/4 composition, panoramic view, realistic textures, ambient occlusion.
Prompt: Vibrant community hub, amphitheater social housing, curved building facade, green roofs, communal gardens, public art installations, playful street furniture, interactive water features, accessible pedestrian paths, inclusive play areas, diverse resident demographics, modern minimalist architecture, large glass windows, sliding doors, natural ventilation systems, abundant natural light, warm inviting atmosphere, 1/1 composition, shallow depth of field, realistic textures, ambient occlusion.
Prompt: Vibrant community center, amphitheater seating, lush green roofs, modern social housing, curved building facades, colorful murals, eclectic street art, playful public installations, bustling communal kitchens, cozy reading nooks, interactive exhibit spaces, natural stone flooring, reclaimed wood accents, abundant natural light, airy open layouts, flexible multipurpose areas, dynamic community events, lively cultural performances, diverse neighborhood demographics, warm sunny days, soft warm lighting, shallow depth of field, 3/4 composition, panoramic view.
Prompt: Vibrant community hub, curved amphitheater design, social housing complex, lush green rooftops, communal gardens, public art installations, interactive playgrounds, dynamic water features, modern brutalist architecture, exposed concrete structures, natural stone facades, large glass windows, sliding doors, cozy reading nooks, communal kitchens, collaborative workspaces, warm ambient lighting, shallow depth of field, 3/4 composition, panoramic view, realistic textures, ambient occlusion.
Prompt: Vibrant community hub, amphitheater social housing design, lush green roofs, communal gardens, public art installations, outdoor performance spaces, circular seating areas, stairway connectors, modern brutalist architecture, raw concrete walls, wooden accents, natural ventilation systems, abundant daylight, warm cozy lighting, shallow depth of field, 1/2 composition, symmetrical framing, realistic textures, ambient occlusion.
Prompt: Vibrant community hub, amphitheater design, social housing complex, curved staircases, communal green roofs, lush vegetation, public art installations, outdoor seating areas, interactive play spaces, colorful murals, urban gardens, diverse demographics, inclusive atmosphere, natural stone flooring, wooden accents, modern architecture, large windows, sliding glass doors, warm soft lighting, shallow depth of field, 1/1 composition, panoramic view, realistic textures, ambient occlusion.
Prompt: Vibrant communal courtyard, amphitheater seating, lush greenery, public art installations, interactive playgrounds, community gardens, colorful murals, eclectic street furniture, dynamic lighting systems, evening ambiance, social housing units, modern minimalist architecture, bold geometric shapes, wooden accents, natural stone walls, cascading water features, walking paths, gathering spaces, panoramic city views, 1/2 composition, warm golden lighting, high-contrast textures.
Prompt: Vibrant community center, amphitheater seating, lush green roofs, communal gardens, public art installations, playful water features, social housing units, modern architecture, cantilevered balconies, glass railings, urban landscape views, sunny afternoon, soft natural lighting, shallow depth of field, 1/1 composition, realistic textures, ambient occlusion.
Prompt: Curved amphitheater social housing, communal living spaces, vibrant street art, colorful murals, lush green roofs, community gardens, outdoor seating areas, public art installations, interactive play spaces, pedestrian-friendly walkways, accessible ramps, inclusive playgrounds, sensory play elements, natural stone benches, modern architecture, large windows, glass balconies, warm sunny day, soft diffused lighting, shallow depth of field, 3/4 composition, panoramic view, realistic textures, ambient occlusion.
Natural Lighting in Amphitheater Social Housing Designs
Natural lighting is a vital component of architectural design, impacting the mood and energy efficiency of spaces. In Amphitheater Social Housing, maximizing natural light can create inviting and healthy living environments. This section discusses techniques for optimizing natural lighting, including strategic window placements, open floor plans, and skylights, which help reduce reliance on artificial lighting and enhance the overall ambiance of the homes.
Prompt: Curved amphitheater social housing, natural stone fa\u00e7ade, lush green roofs, vibrant communal gardens, wooden benches, outdoor recreational spaces, abundance of natural light, clerestory windows, skylights, open floor plans, minimalist interior design, earthy color palette, textured concrete walls, organic architecture, soft warm lighting, shallow depth of field, 3/4 composition, panoramic view, realistic textures, ambient occlusion.
Prompt: Cozy amphitheater social housing, natural stone fa\u00e7ade, earthy color palette, lush green roofs, abundant vegetation, communal outdoor spaces, curved seating areas, wooden benches, warm afternoon sunlight, soft diffused lighting, 1/2 composition, relaxed atmosphere, organic architecture, eco-friendly materials, solar panels, green walls, vertical gardens, community gathering spaces, playful water features, meandering pathways, scenic vistas.
Prompt: Curved amphitheater social housing, natural stone fa\u00e7ades, green roofs, cascading plants, communal outdoor spaces, open-air corridors, large skylights, clerestory windows, transparent glass railings, warm beige color scheme, textured concrete walls, wooden accents, minimal ornamentation, soft diffused lighting, ambient shadows, 1/2 composition, relaxed atmosphere, vibrant community life, playful children's areas, social gathering spaces, scenic views of surrounding landscape.
Prompt: Curved amphitheater social housing, natural stone fa\u00e7ade, abundant green roofs, overflowing vegetation, communal outdoor spaces, wooden benches, rustic metal railings, warm afternoon sunlight, soft diffused lighting, clerestory windows, open-air corridors, minimalist interior design, earthy color palette, organic textures, 1/1 composition, shallow depth of field, realistic rendering.
Prompt: Curved amphitheater social housing, communal green spaces, natural stone fa\u00e7ades, wooden accents, earthy tones, abundant natural light, clerestory windows, skylights, solar tubes, warm atmosphere, cozy seating areas, lush vegetation, vibrant flowers, meandering walkways, organic architecture, sustainable building materials, energy-efficient systems, soft warm lighting, high ceilings, open floor plans, minimalist d\u00e9cor, communal kitchen gardens, panoramic views, 3/4 composition, realistic textures, ambient occlusion.
Prompt: Curved amphitheater social housing, communal outdoor spaces, natural stone seating, lush green roofs, abundant trees, warm sunny day, soft diffused lighting, large skylights, clerestory windows, open floor plans, minimal obstacles, rustic wooden accents, earthy color palette, organic shapes, sustainable building materials, eco-friendly design, solar panels, rainwater harvesting systems, cross ventilation, spacious interiors, cozy nooks, 1/2 composition, shallow depth of field, warm color temperature.
Prompt: Curved amphitheater social housing design, natural stone fa\u00e7ade, green roofs, abundant vegetation, communal courtyard, open-air corridors, large windows, sliding glass doors, clerestory windows, skylights, soft warm lighting, indirect sunlight, gentle shadows, textured concrete walls, wooden accents, cozy seating areas, community gardens, vibrant flower beds, meandering pathways, serene atmosphere, shallow depth of field, 3/4 composition, panoramic view, realistic textures, ambient occlusion.
Prompt: Curved amphitheater design, social housing community, natural stone fa\u00e7ade, green roofs, abundant vegetation, cascading water features, soft warm lighting, indirect sunlight, clerestory windows, open-air corridors, communal outdoor spaces, minimalistic architecture, sustainable materials, earthy color palette, organic textures, ambient occlusion, shallow depth of field, 1/1 composition, realistic rendering.
Prompt: Curved amphitheater social housing, natural stone fa\u00e7ades, lush green roofs, communal outdoor spaces, tiered seating areas, open-air performance stages, wooden pergolas, vibrant colorful murals, soft warm lighting, indirect daylight, clerestory windows, skylights, transparent glass railings, minimalist metal handrails, community gardens, native plant species, organic forms, earthy color palette, warm sunny day, shallow depth of field, 3/4 composition, realistic textures, ambient occlusion.
Conclusion
The Amphitheater Social Housing style represents a forward-thinking approach to architecture that prioritizes community, sustainability, and aesthetic value. By integrating landscaping, sustainable practices, creative facade treatments, community spaces, and natural lighting, these designs offer versatile solutions for modern living. Whether in urban or rural settings, the principles of this style can be adapted to meet the needs of diverse communities, ensuring that architecture remains functional, beautiful, and environmentally responsible.
Want to quickly try amphitheater design?
Let PromeAI help you quickly implement your designs!
Get Started For Free
Other related design ideas

Amphitheater Social Housing Architecture Design Ideas

Amphitheater Social Housing Architecture Design Ideas

Amphitheater Social Housing Architecture Design Ideas

Amphitheater Social Housing Architecture Design Ideas

Amphitheater Social Housing Architecture Design Ideas

Amphitheater Social Housing Architecture Design Ideas


