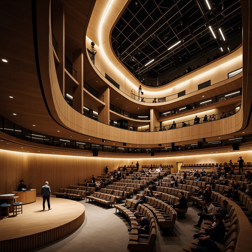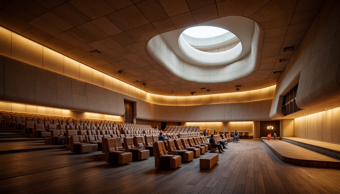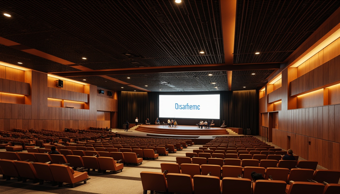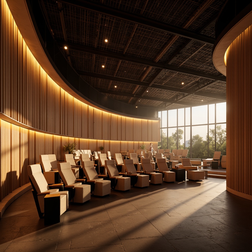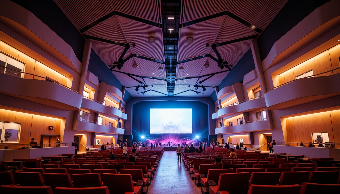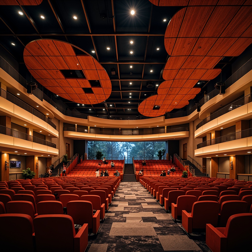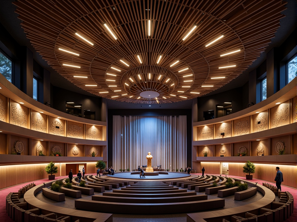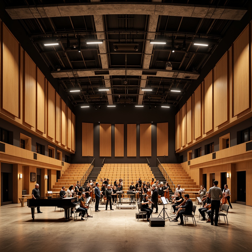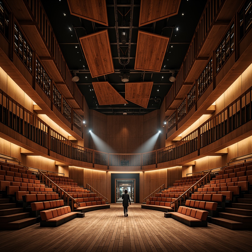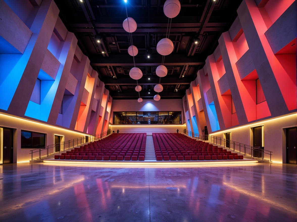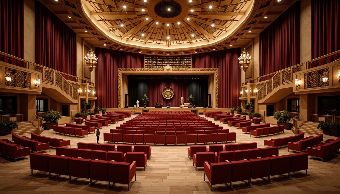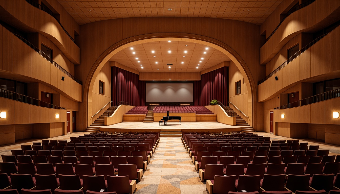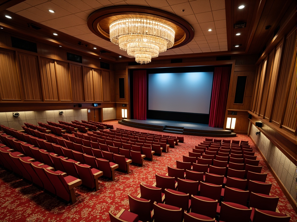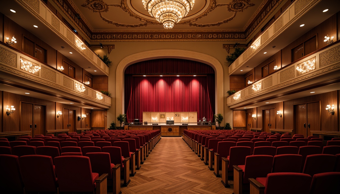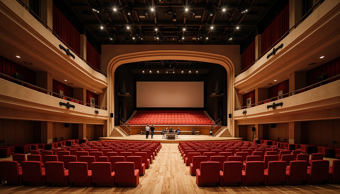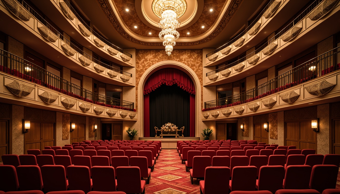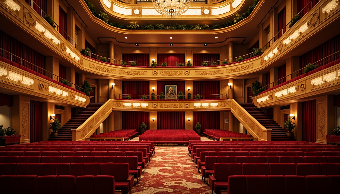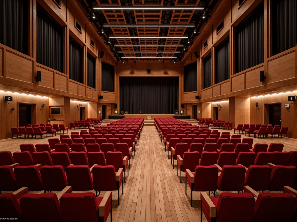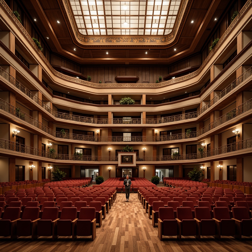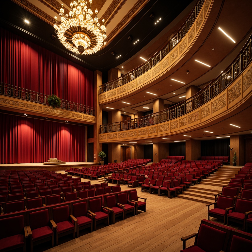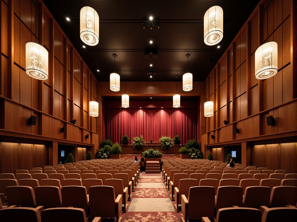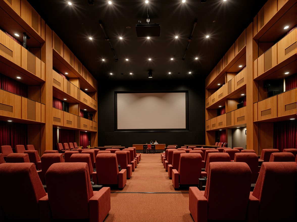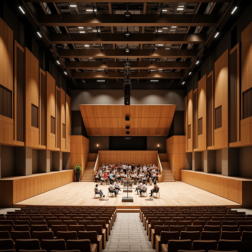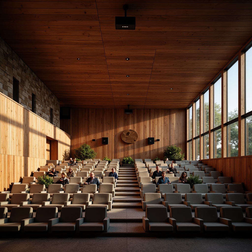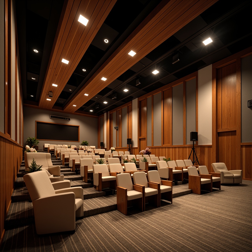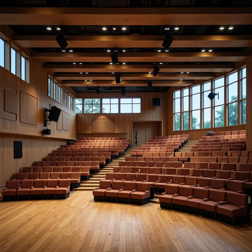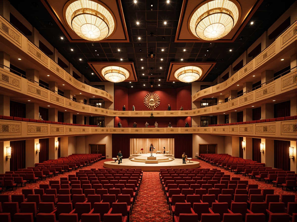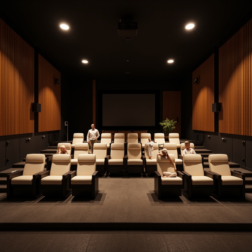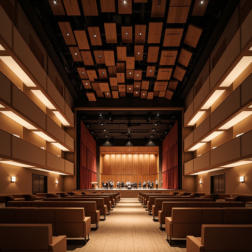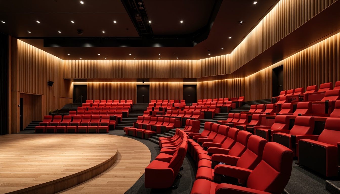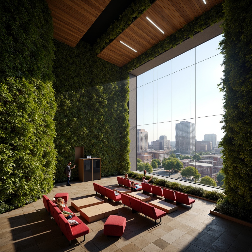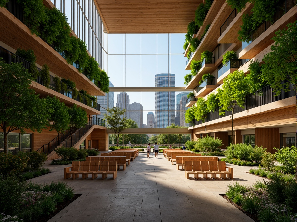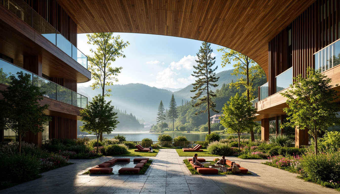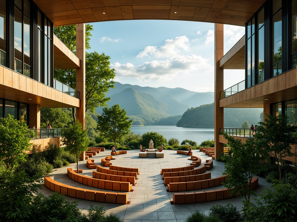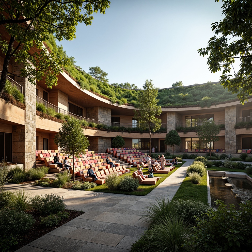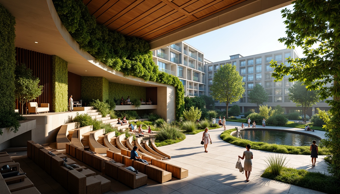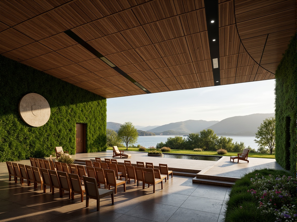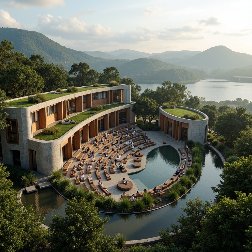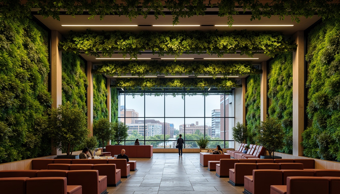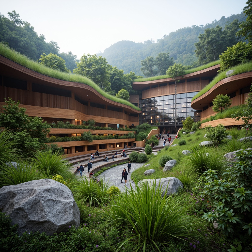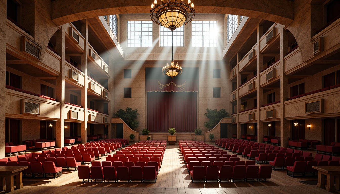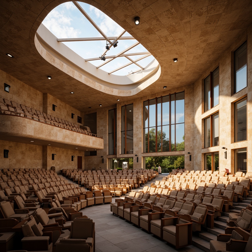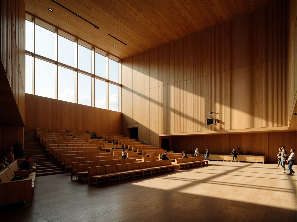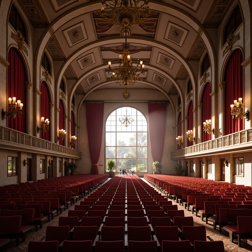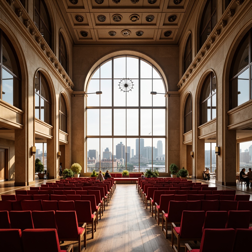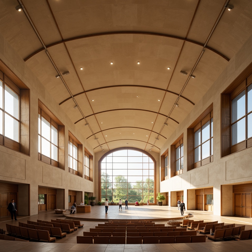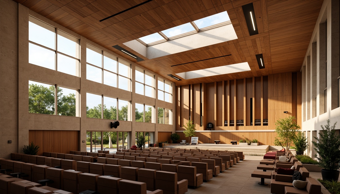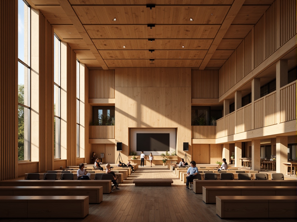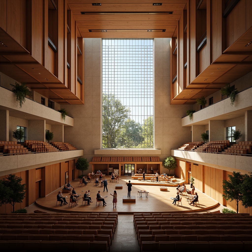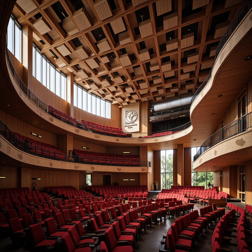Convide Amigos e Ganhe Moedas Gratuitas para Ambos
Auditorium Experimental Architecture Design Ideas
Explore the innovative and avant-garde world of Auditorium Experimental Architecture style, which utilizes unique materials like sand-casted elements and a soothing mint color palette. This architectural approach not only focuses on aesthetics but also emphasizes functionality, ensuring that spaces are harmonious with their surroundings, such as farmland. With attention to the integration of natural lighting, acoustic design, and effective ventilation systems, these designs offer a glimpse into the future of architecture that prioritizes both beauty and practicality.
Acoustic Design in Auditorium Experimental Architecture
Acoustic design plays a crucial role in Auditorium Experimental Architecture, ensuring that sound quality is optimized for performances and gatherings. By incorporating materials like sand-casted elements, architects can manipulate sound waves for enhanced auditory experiences. This approach ensures that every note and voice resonates clearly, creating an immersive environment for audiences. With careful consideration of shape and materials, the acoustic properties can transform a simple space into a concert-worthy venue.
Prompt: Curved auditorium, experimental architecture, wooden acoustic panels, sound-absorbing materials, tiered seating, suspended catwalks, dramatic lighting, minimalist decor, avant-garde design, futuristic aesthetics, sleek metal beams, polished concrete floors, ambient LED lights, 3D audio visualizations, immersive soundscapes, panoramic views, shallow depth of field, 2/3 composition, cinematic atmosphere, realistic textures, subtle color grading.
Prompt: Curved auditorium, experimental architecture, avant-garde design, acoustic panels, sound-absorbing materials, undulating ceilings, irregular shapes, minimalist seating, wooden floors, intimate atmosphere, dramatic lighting, spotlighting, soft shadows, warm color scheme, comfortable textures, innovative sound systems, surround sound technology, audio-visual installations, futuristic ambiance, abstract patterns, geometric shapes, 1/1 composition, shallow depth of field, realistic reflections.
Prompt: Curved auditorium, experimental architecture, futuristic design, sound-absorbing materials, acoustic panels, resonant frequencies, reverberation control, optimized seating arrangements, immersive audio experiences, surround sound systems, high-fidelity speakers, minimalist decor, sleek lines, modern aesthetics, warm ambient lighting, dimmable LED lights, flexible stage configurations, retractable seating, dynamic ceiling designs, adjustable acoustics, 3D audio rendering, realistic reflections, shallow depth of field, 2/3 composition, cinematic views.
Prompt: Curved auditorium, experimental architecture, sound-absorbing materials, resonant frequencies, dynamic lighting systems, immersive audio experiences, three-dimensional acoustic simulations, reverberation chambers, diffusion patterns, sound-reflecting surfaces, minimalist interior design, sleek lines, modern aesthetics, premium sound quality, real-time audio processing, 360-degree sound field, precise sound localization, low-frequency resonance, high-ceiling spaces, vast open areas, natural ventilation systems, soft warm lighting, shallow depth of field, 1/1 composition, panoramic view.
Prompt: Sleek auditorium, experimental architecture, angular lines, futuristic design, sound-absorbing materials, acoustic panels, resonant frequencies, vibrant color schemes, geometric patterns, minimal ornamentation, functional seating, curved balconies, suspended ceilings, dynamic lighting systems, dramatic spotlights, soft warm ambiance, shallow depth of field, 1/1 composition, panoramic view, realistic textures, ambient occlusion.
Prompt: Curved auditorium seating, sound-absorbing materials, resonant wooden panels, suspended acoustic ceilings, experimental architecture, futuristic design, vibrant color scheme, dynamic lighting system, stepped floor levels, inclined audience seating, intimate performance space, state-of-the-art audio equipment, precision-engineered acoustics, reverberation-enhancing shapes, innovative sound diffusion systems, harmonious interior design, ergonomic seating layout, warm ambiance, soft spotlighting, shallow depth of field, 1/2 composition, realistic textures, ambient occlusion.
Prompt: Curved auditorium, experimental architecture, avant-garde design, wooden acoustic panels, sound-absorbing materials, tiered seating, suspended lighting fixtures, minimal ornamentation, bold color schemes, dynamic shapes, futuristic atmosphere, surround sound systems, immersive audio experiences, reverberant acoustics, high ceilings, open spaces, modern furniture, sleek lines, metallic accents, geometric patterns, LED light installations, dramatic spotlights, 1/2 composition, shallow depth of field, realistic textures.
Prompt: Curved auditorium walls, sound-absorbing materials, wooden acoustic panels, suspended ceilings, tiered seating, spotlights, LED stage lights, grand piano, orchestral instruments, soundboards, audio equipment, minimalist interior design, concrete floors, industrial chic aesthetic, high ceilings, exposed ductwork, abstract geometric patterns, warm ambient lighting, shallow depth of field, 1/2 composition, realistic textures, ambient occlusion.
Prompt: Curved auditorium, experimental architecture, sound-absorbing panels, wooden acoustic walls, tiered seating, suspended ceiling, catwalk bridges, exposed ductwork, industrial metal beams, reclaimed wood flooring, dramatic stage lighting, warm color scheme, intimate atmosphere, 3/4 composition, shallow depth of field, softbox lighting, cinematic mood, futuristic sound systems, immersive audio experience, dynamic speaker arrays, minimalist decor, avant-garde design elements.
Prompt: Curved auditorium, experimental architecture, bold angular lines, dynamic shapes, reverberation-enhancing surfaces, sound-absorbing materials, acoustic panels, resonant frequencies, vibrant color schemes, futuristic lighting systems, immersive audio experiences, 3D spatial audio, surround sound speakers, minimalist seating, polished concrete floors, exposed ductwork, industrial chic aesthetic, dramatic ceiling heights, soft diffuse lighting, shallow depth of field, 2/3 composition, wide-angle lens, realistic reflections.
Interior Layout Considerations in Auditorium Spaces
The interior layout of an auditorium is fundamental to its function and flow. In Auditorium Experimental Architecture, the design is tailored to enhance audience engagement and visibility. Creative seating arrangements and open spaces allow for better interaction between performers and the audience. This innovative layout ensures that every seat offers a great view and an acoustic experience that is second to none, making it a perfect place for gatherings, lectures, and performances.
Prompt: Grand auditorium, sweeping curved lines, plush red seats, ornate golden details, dramatic stage lighting, professional sound systems, acoustic panels, wooden floors, velvet curtains, grand chandeliers, elegant staircases, spacious foyers, high ceilings, natural stone walls, comfortable seating arrangements, optimized sightlines, clear audience visibility, intimate atmosphere, warm color schemes, subtle texture variations, 3/4 composition, shallow depth of field, soft warm lighting.
Prompt: Elegant auditorium interior, curved rows of seats, rich wood tones, plush velvet upholstery, polished metal handrails, subtle ambient lighting, dramatic spotlights, raised stage platform, grand piano, acoustic panels, soundproofing materials, luxurious carpets, sophisticated color scheme, high ceilings, ornate chandeliers, sweeping archways, warm neutral tones, 1/2 composition, shallow depth of field, softbox lighting, realistic textures, ambient occlusion.
Prompt: Elegant auditorium interior, luxurious seating, plush carpets, ornate chandeliers, grand stage, velvet curtains, wooden acoustic panels, tiered seating arrangement, optimal sightlines, comfortable audience experience, state-of-the-art sound systems, subtle ambient lighting, dramatic spotlights, richly textured walls, sophisticated color schemes, refined architectural details, harmonious spatial proportions, functional circulation paths, accessible wheelchair ramps.
Prompt: Elegant auditorium interior, tiered seating, plush velvet chairs, wooden flooring, acoustic paneling, sound-absorbing materials, dramatic stage lighting, catwalks, ornate chandeliers, grandiose ceiling designs, sweeping arches, rich wood tones, subtle ambient lighting, 1/1 composition, symmetrical framing, warm color palette, intimate atmosphere, comfortable sightlines, clear audience visibility.
Prompt: Spacious auditorium interior, tiered seating arrangement, curved rows of chairs, vibrant red upholstery, polished wood flooring, acoustic paneling, soundproofing materials, subtle ambient lighting, dramatic spotlights, grand chandeliers, ornate ceiling details, sweeping archways, minimalist stage design, professional audio equipment, speaker systems, microphones, lecterns, comfortable audience seating, intimate atmosphere, warm color scheme, rich textures, shallow depth of field, 1/1 composition, realistic rendering.
Prompt: Luxurious auditorium interior, curved rows of seats, plush velvet upholstery, polished wooden floors, grandiose chandeliers, dramatic ceiling heights, sweeping arches, ornate moldings, opulent red carpeting, richly textured walls, subtle ambient lighting, precise acoustic design, optimal sound diffusion, raked seating arrangements, unobstructed sightlines, elegant VIP areas, sleek modern balconies, intricate metal railings, lavish decorative elements, warm inviting color palette, 1/1 composition, shallow depth of field, soft warm lighting.
Prompt: Grand auditorium, luxurious red velvet seats, ornate golden balconies, majestic stage lights, curved architectural lines, high ceilings, spacious aisles, comfortable legroom, acoustic soundproofing, state-of-the-art audio equipment, professional lighting systems, elegant chandeliers, sophisticated interior design, lavish decorative elements, rich wood paneling, plush carpeting, grand entrance doors, sweeping staircases, dramatic curtains, warm soft lighting, shallow depth of field, 2/3 composition, realistic textures, ambient occlusion.
Prompt: Elegant auditorium interior, curved rows of seats, plush red velvet upholstery, polished wooden flooring, intricate acoustic paneling, suspended lighting fixtures, dramatic ceiling design, grand entranceways, luxurious VIP areas, state-of-the-art sound systems, professional audio equipment, rear projection screens, 3/4 composition, shallow depth of field, warm softbox lighting, realistic textures, ambient occlusion.
Prompt: Elegant auditorium interior, tiered seating, plush velvet chairs, polished wooden floors, ornate balconies, grand chandeliers, intricate moldings, luxurious fabrics, subtle lighting, warm color schemes, acoustic panels, soundproofing materials, raked floors, clear sightlines, unobstructed views, central stages, professional lighting rigs, state-of-the-art sound systems, comfortable audience areas, intimate performance settings, dramatic ceiling heights, sweeping curves, minimalist decor, functional layouts, efficient circulation paths.
Prompt: Luxurious auditorium interior, tiered seating, plush velvet chairs, polished wooden floors, grand chandeliers, sweeping staircases, curved balconies, ornate metal railings, vibrant red curtains, dramatic spotlights, warm golden lighting, shallow depth of field, 2/3 composition, symmetrical framing, realistic textures, ambient occlusion.
Effective Ventilation Systems for Comfortable Audiences
Ventilation systems are vital in maintaining a comfortable environment within auditoriums. In the context of Auditorium Experimental Architecture, these systems are designed to blend seamlessly with the overall aesthetic while ensuring adequate airflow and temperature control. Utilizing natural ventilation techniques alongside modern mechanical systems can enhance air quality, making the space more inviting for audiences. This attention to comfort allows guests to enjoy events without distraction.
Prompt: Modern auditorium interior, comfortable seating, warm lighting, rich wood accents, soundproof walls, acoustic panels, state-of-the-art ventilation systems, gentle air circulation, subtle scent diffusion, calming atmosphere, soft music background, elegant chandeliers, grand stage design, red velvet curtains, sophisticated audio equipment, precise temperature control, optimal humidity levels, fresh air supply, 1/2 composition, warm color palette, inviting ambiance.
Prompt: Well-designed auditorium, comfortable seating, soft cushioning, rich wood accents, subtle lighting, gentle air circulation, efficient ventilation systems, whisper-quiet fans, precision temperature control, optimal humidity levels, crystal-clear acoustics, immersive audio experiences, cinematic screens, plush carpets, luxurious fabrics, soothing color schemes, calm atmosphere, warm natural light, 1/2 composition, shallow depth of field, soft focus effect.
Prompt: Modern concert hall, sleek interior design, high ceilings, sound-absorbing materials, wooden acoustic panels, suspended lighting fixtures, tiered seating, comfortable cushioning, ample legroom, subtle color scheme, natural ventilation systems, automated airflow control, ceiling-mounted air outlets, wall-mounted return air inlets, silent operation, optimized air circulation, healthy indoor environment, audience comfort, unobstructed views, wide sightlines, 3/4 composition, realistic textures, ambient occlusion.
Prompt: Spacious auditorium, tiered seating, soft cushioning, wooden accents, natural stone walls, high ceilings, advanced ventilation systems, air purification units, silent operation, comfortable temperatures, optimal humidity levels, indirect lighting, warm color schemes, minimal noise pollution, clear sightlines, unobstructed views, ergonomic seating design, acoustic panels, soundproofing materials, calm atmosphere, relaxed audiences, afternoon sunlight, soft shadows, 1/1 composition, realistic textures, subtle animations.
Prompt: Well-designed auditorium, plush seating areas, soft cushioning, elegant wood accents, subtle lighting fixtures, sophisticated sound systems, acoustic panels, comfortable temperature control, fresh air circulation, advanced ventilation ducts, silent air conditioning units, warm natural light, cozy atmosphere, 1/1 composition, shallow depth of field, realistic textures, ambient occlusion.
Prompt: Contemporary auditorium, curved rows of seats, acoustic panels, spotlights, stage lighting, wooden flooring, sound-absorbing materials, natural ventilation systems, large windows, clerestory windows, high ceilings, open spaces, comfortable seating, soft upholstery, subtle color schemes, calming ambiance, warm daytime lighting, gentle air circulation, 1/1 composition, shallow depth of field, realistic textures, ambient occlusion.
Prompt: Airy concert hall, grand chandeliers, plush red seats, ornate balconies, sweeping staircases, luxurious carpets, soundproofing materials, acoustic panels, modern ventilation systems, air purification units, gentle breeze circulation, soft warm lighting, 1/1 composition, shallow depth of field, realistic textures, ambient occlusion.
Prompt: Modern theater interior, spacious seating area, comfortable chairs, soft cushioning, gentle lighting, warm atmosphere, advanced air conditioning systems, efficient ventilation networks, subtle airflow management, whisper-quiet fans, odorless air purification, natural daylight filtering, sound-absorbing materials, acoustic panels, minimalist design, sleek lines, premium fabric upholstery, rich wood accents, subtle color palette, calm ambiance, shallow depth of field, 1/2 composition, softbox lighting, realistic textures.
Prompt: Modern concert hall, spacious interior, high ceilings, soft warm lighting, wooden acoustic panels, comfortable seating, advanced ventilation systems, air purification units, gentle breeze circulation, scent-free atmosphere, sound-absorbing materials, state-of-the-art audio equipment, grand stage, dramatic curtain designs, richly textured carpets, polished wooden floors, elegant architectural details, 1/2 composition, realistic renderings, subtle ambient occlusion.
Prompt: Well-designed auditorium, plush red seats, curved stage, acoustic panels, wooden flooring, soundproof walls, comfortable temperature, natural airflow, subtle breeze, efficient air circulation, advanced ventilation systems, modern architecture, sleek lines, minimalist design, soft warm lighting, shallow depth of field, 3/4 composition, realistic textures, ambient occlusion.
Landscape Integration in Auditorium Architecture
The integration of landscape in Auditorium Experimental Architecture enhances the connection between the built environment and nature. By incorporating outdoor views and natural elements into the design, architects create a serene atmosphere that complements the auditorium's function. This approach fosters a sense of tranquility, making the auditorium not just a space for performances but a holistic environment that encourages creativity and relaxation.
Prompt: \Grand auditorium, lush green walls, natural stone floors, wooden accents, minimalist design, sleek lines, curved architecture, vast open space, high ceilings, dramatic lighting, warm ambient glow, comfortable seating, vibrant colorful textiles, innovative acoustic systems, state-of-the-art sound equipment, panoramic city view, urban landscape integration, bustling streets, modern skyscrapers, sunny day, soft warm lighting, shallow depth of field, 3/4 composition, realistic textures, ambient occlusion.\
Prompt: Vibrant green walls, lush indoor plants, natural stone flooring, wooden auditorium seats, curved architectural lines, grand staircase, spacious foyer, floor-to-ceiling windows, panoramic city views, modern LED lighting, soft warm glow, shallow depth of field, 3/4 composition, realistic textures, ambient occlusion, integrated landscape design, outdoor-indoor connection, seamless transitions, functional spaces, sustainable materials, eco-friendly architecture.
Prompt: Grand auditorium, curved architecture, lush green walls, living trees, natural stone floors, wooden accents, floor-to-ceiling windows, panoramic views, rolling hills, serene lakeside, misty morning, soft warm lighting, shallow depth of field, 3/4 composition, symmetrical balance, vibrant colorful textiles, intricate geometric patterns, sustainable energy solutions, rainwater harvesting systems, green roofs, eco-friendly materials, minimalist design, modern futuristic architecture, sleek metal lines, reflective glass surfaces.
Prompt: Vibrant auditorium interior, lush green walls, natural stone flooring, wooden accents, curved lines, modern architecture, floor-to-ceiling windows, transparent glass roof, abundant natural light, comfortable seating, stepped platforms, scenic landscape views, rolling hills, serene lakeside, misty mountains, warm sunny day, soft warm lighting, shallow depth of field, 1/1 composition, panoramic view, realistic textures, ambient occlusion.
Prompt: Curved auditorium design, lush green roofs, natural stone walls, wooden accents, tiered seating, grand stage, professional lighting systems, surround sound speakers, comfortable cushioning, vibrant colorful textiles, intricate geometric patterns, panoramic views, floor-to-ceiling windows, seamless integration with outdoor spaces, serene courtyards, water features, walking paths, native plant species, warm sunny day, soft natural lighting, shallow depth of field, 3/4 composition, realistic textures, ambient occlusion.
Prompt: Vibrant auditorium interior, lush green walls, natural stone flooring, wooden accents, tiered seating, curved lines, dramatic lighting, grand stage, sweeping curtains, abstract art installations, suspended ceiling panels, futuristic architecture, transparent glass fa\u00e7ade, seamless indoor-outdoor transition, serene outdoor spaces, water features, walking trails, native plant species, sunny day, soft warm light, shallow depth of field, 3/4 composition, panoramic view, realistic textures, ambient occlusion.
Prompt: Grand auditorium, lush green walls, natural stone flooring, wooden acoustic panels, curvaceous lines, minimal ornamentation, floor-to-ceiling windows, panoramic views, scenic outdoor spaces, rolling hills, serene lakeside, misty morning, soft warm lighting, 1/1 composition, shallow depth of field, realistic textures, ambient occlusion, vibrant flowers, verdant roofs, eco-friendly materials, innovative ventilation systems.
Prompt: Grand auditorium, curved architecture, green roofs, living walls, lush vegetation, natural stone fa\u00e7ade, wooden accents, modern minimalist design, sleek lines, expansive glass windows, panoramic views, surrounding landscape integration, rolling hills, serene lakeside, misty morning, soft warm lighting, shallow depth of field, 3/4 composition, realistic textures, ambient occlusion.
Prompt: Vibrant green walls, lush foliage, natural stone flooring, wooden accents, modern auditorium design, sleek lines, minimal ornamentation, functional seating, state-of-the-art acoustics, dynamic lighting systems, panoramic city views, floor-to-ceiling windows, urban landscape integration, bustling street scenes, vibrant cultural atmosphere, eclectic architectural styles, mixed-use development, pedestrian-friendly spaces, accessible ramps, gentle natural light, warm ambiance, shallow depth of field, 3/4 composition.
Prompt: Vibrant green roofs, lush vegetation, natural stone walls, curved lines, minimalist design, open-air amphitheater, stepped seating, wooden accents, warm lighting, shallow depth of field, 1/1 composition, panoramic view, realistic textures, ambient occlusion, modern auditorium architecture, sleek glass fa\u00e7ades, angular lines, innovative acoustic systems, sound-absorbing materials, comfortable seating, ample legroom, flexible stage design, professional lighting rigs.
Harnessing Natural Lighting in Auditorium Design
Natural lighting is a key feature in Auditorium Experimental Architecture, providing a dynamic atmosphere that changes throughout the day. Strategic placement of windows and skylights allows sunlight to flood the space, reducing the need for artificial lighting and creating an uplifting environment. This design choice not only highlights the beauty of the mint color palette but also contributes to energy efficiency, making auditoriums more sustainable and pleasant for visitors.
Prompt: Grand auditorium, high ceilings, elegant chandeliers, wooden flooring, plush red seats, curved stage, ornate balconies, natural stone walls, large windows, clerestory windows, skylights, diffused lighting, warm ambiance, afternoon sunbeams, soft shadows, 1/2 composition, symmetrical layout, realistic textures, ambient occlusion.
Prompt: Grand auditorium, high ceilings, sweeping curves, natural stone walls, wooden accents, plush seats, spotlights, floor lamps, tiered seating, open balconies, panoramic windows, clear glass facades, transparent roof skylights, soft diffused light, warm beige tones, earthy color palette, organic textures, minimalist decor, functional layout, optimized acoustics, vibrant afternoon sunlight, golden hour glow, subtle shading, 3/4 composition, realistic renderings, ambient occlusion.
Prompt: Grand auditorium, high ceilings, expansive windows, natural light pouring in, warm wooden tones, comfortable seating, state-of-the-art sound systems, minimalist interior design, sleek lines, subtle textures, gentle color palette, soft warm lighting, shallow depth of field, 1/2 composition, realistic renderings, ambient occlusion.
Prompt: Grand auditorium, high ceilings, sweeping arches, ornate chandeliers, plush red seats, velvet curtains, wooden paneling, natural stone walls, floor-to-ceiling windows, abundant daylight, soft warm lighting, diffused shadows, 1/2 composition, atmospheric perspective, realistic textures, subtle color palette, morning sunlight, gentle glow, ambient illumination.
Prompt: Grand concert hall, high ceilings, sweeping arches, ornate chandeliers, plush red velvet seats, polished wooden floors, acoustic panels, soundproofing materials, natural stone walls, floor-to-ceiling windows, panoramic city views, bright sunny day, soft diffused lighting, warm ambient glow, 1/1 composition, symmetrical framing, realistic textures, subtle shadows.
Prompt: Grand auditorium, vaulted ceiling, expansive windows, minimal obstructions, optimized seating arrangement, reflective surfaces, diffused natural light, warm beige tones, rich wood accents, modern minimalist architecture, sleek lines, subtle curves, suspended lighting fixtures, ambient illumination, soft shadows, 3/4 composition, panoramic view, realistic textures, ambient occlusion.
Prompt: Grand auditorium, high ceilings, expansive windows, natural stone walls, wooden accents, minimalist decor, soft warm lighting, diffused daylight, clerestory windows, skylights, solar tubes, LED lighting, stepped seating, curved rows, acoustic panels, soundproofing materials, rich wood tones, subtle color palette, comfortable upholstery, panoramic views, shallow depth of field, 1/1 composition, realistic textures, ambient occlusion.
Prompt: Grand auditorium, high ceilings, expansive windows, natural light pouring in, warm wooden tones, comfortable seating, acoustic panels, sound-absorbing materials, minimalist decor, subtle color palette, soft warm lighting, shallow depth of field, 1/1 composition, panoramic view, realistic textures, ambient occlusion.
Prompt: Grand concert hall, high ceilings, minimal ornamentation, rectangular shape, tiered seating, wooden floors, sound-absorbing panels, massive glass windows, transparent roof, natural light pouring in, soft warm glow, afternoon sunlight, subtle shading, ambient illumination, 1/2 composition, realistic textures, detailed architecture, elegant modern style.
Prompt: Grand auditorium, sweeping curves, tiered seating, wooden accents, minimal ornamentation, vast open space, high ceilings, clerestory windows, natural light flooding, soft warm glow, subtle shadows, ambient illumination, diffused overhead lighting, suspended acoustic panels, rich wood tones, plush red seats, ornate metal railings, intricate moldings, dramatic stage presence, vibrant color scheme, 1/2 composition, atmospheric perspective, realistic textures, soft focus blur.
Conclusion
In summary, Auditorium Experimental Architecture embodies a fusion of innovative design principles and practical functionality. By leveraging acoustic design, effective interior layouts, advanced ventilation systems, natural lighting, and seamless landscape integration, this architectural style offers numerous advantages. It creates inviting and engaging spaces that cater to diverse needs, making them ideal for various applications from concerts to community events. Embracing this style not only elevates the aesthetic appeal of buildings but also enhances user experience.
Want to quickly try auditorium design?
Let PromeAI help you quickly implement your designs!
Get Started For Free
Other related design ideas


