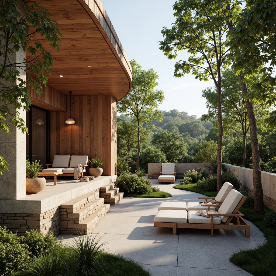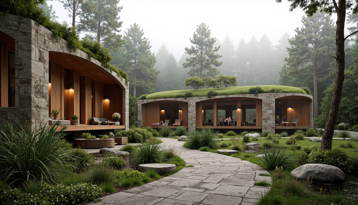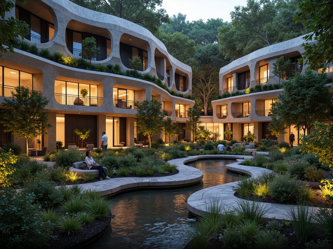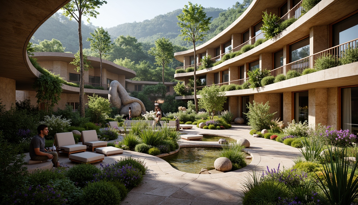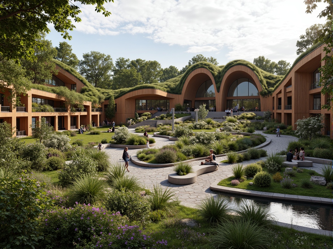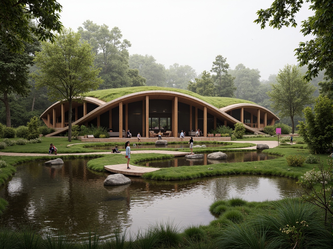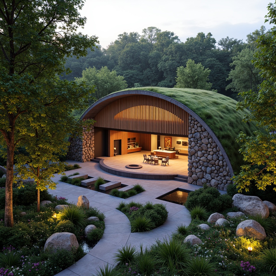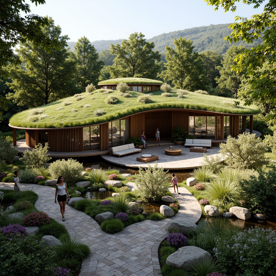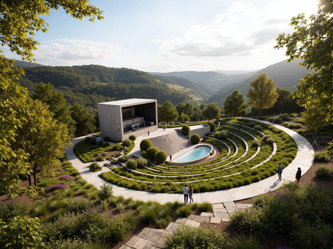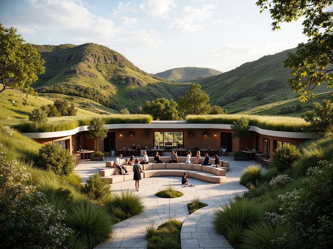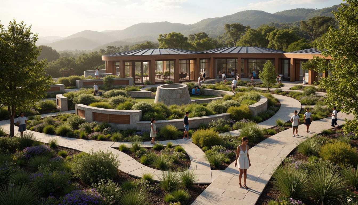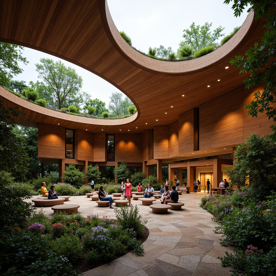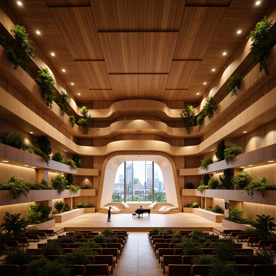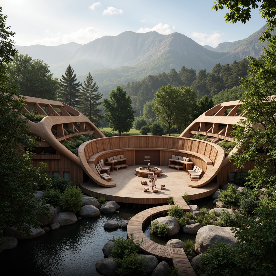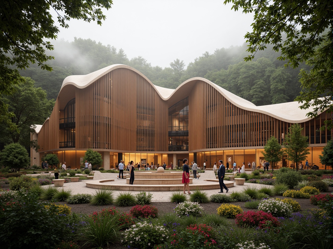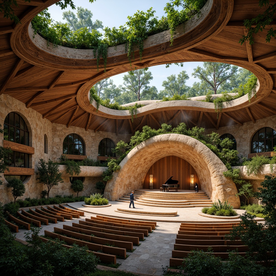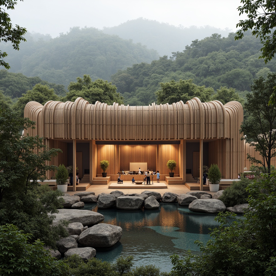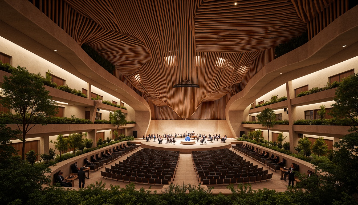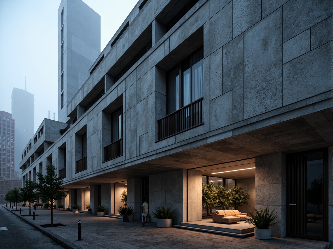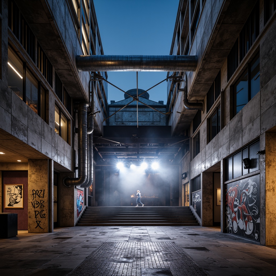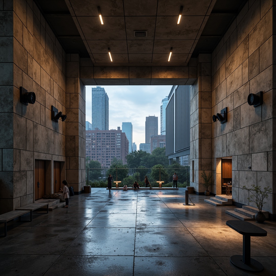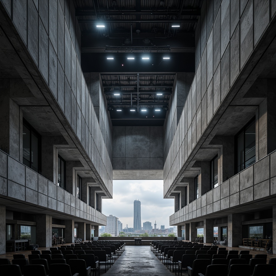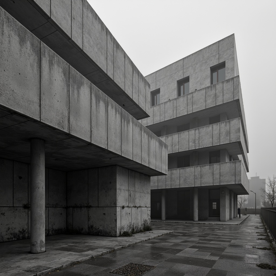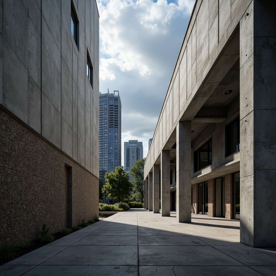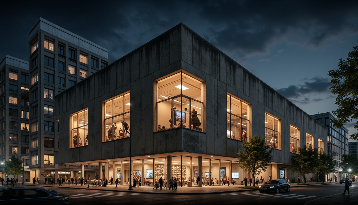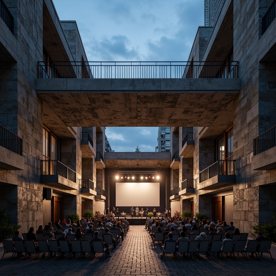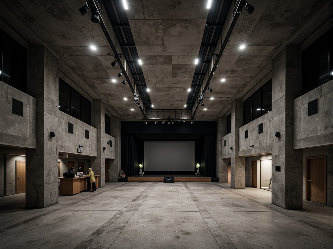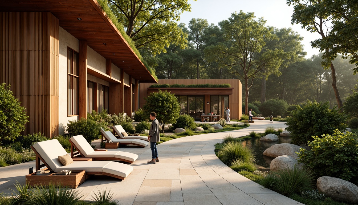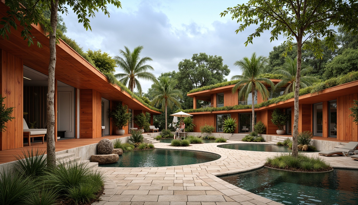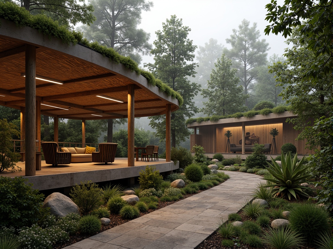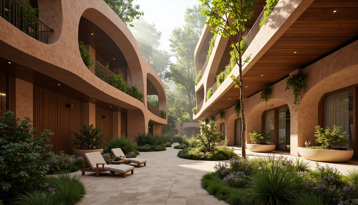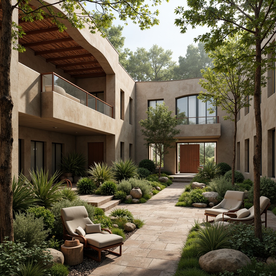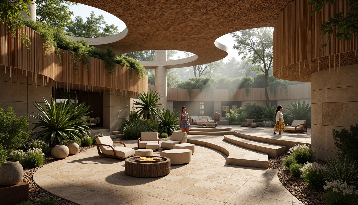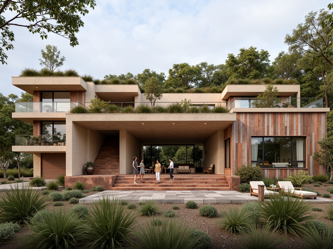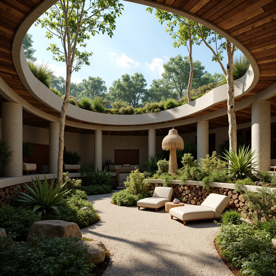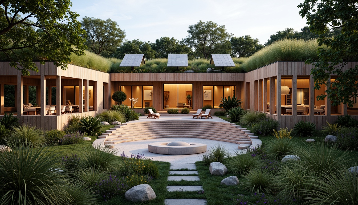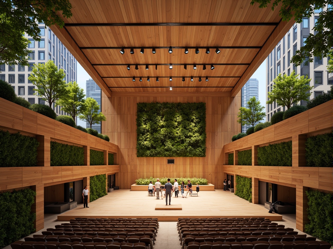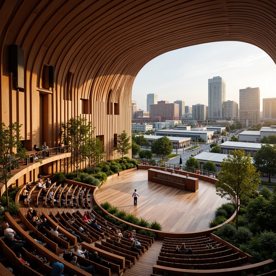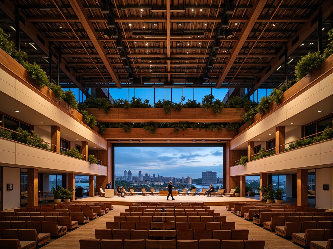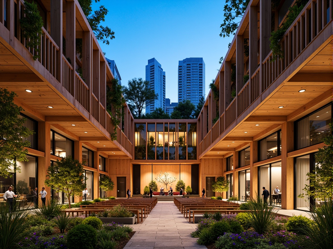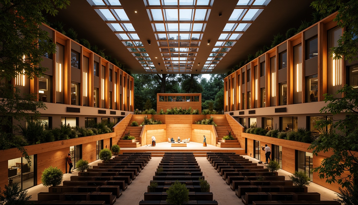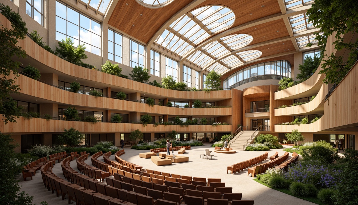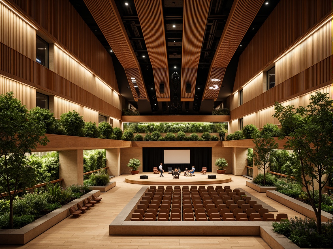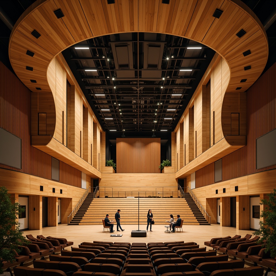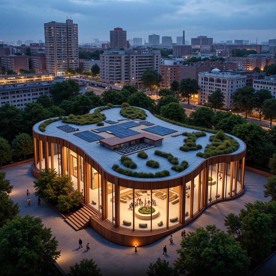Convide Amigos e Ganhe Moedas Gratuitas para Ambos
Concert House Organic Architecture Design Ideas
The Concert House Organic Architecture style embodies a harmonious blend of natural forms and modern design elements. With its use of concrete materials and a sienna color palette, this architectural style not only enhances the aesthetic appeal but also integrates seamlessly with its surrounding environment. This design approach emphasizes sustainability and the use of organic shapes to create inviting spaces. In this collection, you will find numerous examples that inspire creativity and innovation in architectural design.
Landscaping Techniques for Concert House Organic Architecture
Landscaping plays a critical role in enhancing the overall experience of a Concert House designed in an Organic Architecture style. Utilizing natural forms in landscaping can create a seamless transition between the building and its environment. This approach often incorporates native plants and organic shapes that mimic the architecture, resulting in a cohesive visual appeal. The thoughtful integration of landscaping not only beautifies the space but also promotes biodiversity and sustainability, making it an essential element in contemporary architectural practices.
Prompt: Ethereal concert house, undulating organic curves, lush green roofs, native plant species, natural stone walls, reclaimed wood accents, earthy color palette, meandering pathways, soft warm lighting, misty atmosphere, 1/1 composition, shallow depth of field, panoramic view, realistic textures, ambient occlusion, surrounding forest, towering trees, serene ambiance, acoustic performance space, outdoor seating areas, rustic wooden benches, subtle water features.
Prompt: Undulating concert house, organic architecture, natural stone walls, lush green roofs, curved lines, free-form shapes, earthy tones, reclaimed wood accents, living walls, vertical gardens, native plant species, winding pathways, meandering streams, serene water features, soft evening lighting, warm ambient glow, shallow depth of field, 1/1 composition, panoramic view, realistic textures, ambient occlusion.
Prompt: Organic concert house, curvaceous lines, natural stone walls, lush green roofs, vibrant flower arrangements, meandering walkways, serene water features, misting systems, shaded outdoor spaces, ambient lighting, soft warm glow, 3/4 composition, panoramic view, realistic textures, ambient occlusion, eclectic mix of materials, reclaimed wood accents, living walls, native plant species, natural ventilation systems, earthy color palette, whimsical sculptures, intricate stonework patterns.
Prompt: Undulating concert house, organic architecture, lush green roofs, living walls, natural stone fa\u00e7ade, curved lines, irregular shapes, earthy tones, reclaimed wood accents, meandering pathways, native plant species, wildflower gardens, seasonal blooming, soft warm lighting, misting systems, shallow water features, natural stone seating areas, acoustic soundscapes, panoramic views, realistic textures, ambient occlusion.
Prompt: Organic concert house, curved lines, natural materials, earthy tones, lush green roofs, living walls, verdant surroundings, serene water features, meandering pathways, rustic wooden accents, reclaimed wood textures, soft warm lighting, misty atmosphere, shallow depth of field, 1/2 composition, panoramic view, realistic foliage, ambient occlusion.
Prompt: Curved concert house, organic architecture, lush green roof, living walls, natural stone fa\u00e7ade, wooden accents, earthy color palette, soft landscape lighting, meandering pathways, native plant species, wildflower gardens, serene water features, shallow reflective pools, rustic wooden benches, acoustic shell, outdoor amphitheater, warm evening ambiance, golden hour lighting, 1/2 composition, atmospheric perspective, realistic foliage rendering.
Prompt: Curved concert house, organic architecture, lush green roofs, living walls, natural stone fa\u00e7ade, reclaimed wood accents, earthy color palette, whimsical pathways, meandering streams, vibrant flowerbeds, native plant species, bird-friendly habitats, eco-friendly materials, sustainable drainage systems, rainwater harvesting, soft warm lighting, ambient soundscape, shallow depth of field, 1/1 composition, naturalistic textures, realistic foliage.
Prompt: Curved lines, organic forms, natural materials, earthy tones, lush greenery, vibrant flowers, meandering pathways, scenic overlooks, concert stage, outdoor amphitheater, undulating hills, serene atmosphere, warm sunny day, soft diffused lighting, shallow depth of field, 3/4 composition, panoramic view, realistic textures, ambient occlusion, reclaimed wood accents, living walls, green roofs, eco-friendly materials, innovative irrigation systems, natural stone patios, flowing water features, artistic sculptures, eclectic furniture pieces.
Prompt: Curved concert house, organic architecture, natural stone walls, lush green roofs, living walls, native plant species, meandering pathways, soft outdoor lighting, serene ambiance, acoustic performance spaces, wooden sound diffusers, undulating terrain, gentle slopes, scattered trees, warm sunny day, dappled shade, shallow depth of field, 3/4 composition, panoramic view, realistic textures, ambient occlusion.
Prompt: Curved concert house, organic architecture, lush green roofs, living walls, natural stone facades, reclaimed wood accents, earthy tone color palette, undulating terrain, meandering pathways, native plant species, wildflower gardens, butterfly-friendly habitats, birdhouse installations, solar-powered lighting, soft warm ambiance, misting systems, 3/4 composition, shallow depth of field, panoramic view, realistic textures, ambient occlusion.
Embracing Natural Forms in Concert House Designs
The use of natural forms in the design of a Concert House is fundamental to the Organic Architecture style. By incorporating curves and flowing lines that replicate nature, architects create buildings that resonate with their surroundings. This organic approach not only enhances the visual aesthetics but also improves acoustic performance, making it ideal for concert venues. The result is a space that feels alive and connected to nature, offering an enriching experience for both artists and audiences alike.
Prompt: Organic concert hall, flowing curves, undulating wooden walls, natural stone floors, living green roofs, abundant foliage, vibrant flowers, soft warm lighting, intimate performance space, minimal ornamentation, acoustic panels, sound-absorbing materials, exposed ductwork, industrial chic aesthetic, reclaimed wood accents, earthy color palette, nature-inspired textiles, organic seating design, panoramic views, shallow depth of field, 2/3 composition, realistic renderings, ambient occlusion.
Prompt: Organic concert hall, flowing curves, natural wood tones, acoustic panels, undulating ceiling, cantilevered balconies, grand piano, intimate performance space, soft warm lighting, shallow depth of field, 1/1 composition, symmetrical architecture, minimalist decor, earthy color palette, lush greenery, living walls, natural stone flooring, reclaimed wood accents, floor-to-ceiling windows, panoramic views, realistic textures, ambient occlusion.
Prompt: Curved concert hall, organic shapes, wooden acoustic panels, natural stone walls, green roofs, living trees, cantilevered balconies, floor-to-ceiling windows, panoramic views, soft warm lighting, subtle shadows, 1/1 composition, realistic textures, ambient occlusion, serene atmosphere, forest surroundings, misty mornings, dew-kissed foliage, rustic wooden bridges.
Prompt: Organic concert hall, undulating wooden waves, natural stone fa\u00e7ade, curved glass roofs, lush greenery, vibrant flowers, scenic outdoor spaces, serene forest surroundings, misty atmosphere, warm golden lighting, shallow depth of field, 1/1 composition, realistic textures, ambient occlusion, acoustic panels, sound-absorbing materials, intimate seating areas, minimal ornamentation, earthy color palette, reclaimed wood accents, organic-inspired architecture, fluid lines, harmonious proportions.
Prompt: Organic concert hall, undulating wooden curves, natural stone walls, green roofs, lush vegetation, cascading water features, rustic wooden accents, earthy color palette, warm ambient lighting, shallow depth of field, 1/2 composition, panoramic view, realistic textures, ambient occlusion, grand piano center stage, intimate seating arrangement, sound-absorbing materials, acoustic panels, natural ventilation systems, large windows, sliding glass doors, serene outdoor spaces, misting systems.
Prompt: Organic concert hall, curvaceous wooden architecture, undulating rooflines, natural stone fa\u00e7ades, lush green roofs, tranquil water features, serene forest surroundings, misty atmosphere, soft warm lighting, shallow depth of field, 3/4 composition, panoramic view, realistic textures, ambient occlusion, acoustic panels, sound-absorbing materials, minimalist d\u00e9cor, nature-inspired patterns, earthy color palette, wooden accents, organic shapes, fluid lines, dynamic spaces.
Prompt: Organic concert hall, undulating wooden waves, natural stone fa\u00e7ade, curved lines, flowing architecture, lush green roofs, verdant walls, floor-to-ceiling windows, warm ambient lighting, acoustic panels, sound-absorbing materials, intimate performance spaces, grand auditorium, dramatic stage design, soft focus spotlights, 1/2 composition, shallow depth of field, cinematic atmosphere, realistic textures, ambient occlusion.
Exploring Texture in Concrete Concert Houses
Texture is a vital element in creating depth and interest in the design of concrete Concert Houses. By manipulating the surface of concrete, architects can introduce various tactile qualities that enhance the sensory experience of the space. This attention to texture can evoke emotions and create a more engaging environment for visitors. The use of innovative casting techniques and finishes allows for unique designs that stand out while maintaining the integrity of the organic architecture style.
Prompt: Rough-hewn concrete fa\u00e7ade, brutalist architecture, industrial-chic aesthetic, exposed ductwork, metallic accents, poured-in-place concrete walls, aggregate textures, raw unfinished surfaces, dramatic lighting effects, moody atmospheric ambiance, low-slung rooflines, cantilevered balconies, urban cityscape backdrop, evening misty atmosphere, softbox lighting, 2.5D composition, high-contrast color palette, ambient Occlusion, subtle camera movements.
Prompt: Rugged concrete exterior, brutalist architecture, industrial-style concert venue, exposed ductwork, metallic pipes, raw concrete walls, poured concrete floors, urban cityscape, nighttime ambiance, dramatic spotlights, dynamic stage lighting, reverberating sound effects, weathered stone accents, distressed wood textures, metallic grate details, abstract graffiti patterns, atmospheric misting system, shallow depth of field, 2/3 composition, cinematic camera angles.
Prompt: Industrial concrete concert house, brutalist architecture, exposed aggregate texture, rugged stone walls, metallic accents, industrial lighting fixtures, minimalist interior design, polished concrete floors, raw concrete ceilings, urban cityscape backdrop, misty evening atmosphere, dramatic spotlights, high-contrast shadows, 1/2 composition, cinematic framing, realistic ambient occlusion.
Prompt: Industrial concrete concert halls, brutalist architecture, raw unfinished textures, cold grey tones, geometric angular forms, metallic accents, spotlights, dramatic shadows, urban cityscape backdrop, night-time ambiance, misty fog effects, shallow depth of field, 1/2 composition, realistic renderings, ambient occlusion, detailed normal maps.
Prompt: Rugged concrete exterior, brutalist architecture, industrial aesthetic, raw unfinished surfaces, poured-in-place concrete walls, exposed aggregate textures, weathered patina, monumental scale, dramatic lighting effects, misty atmospheric conditions, mysterious shadows, geometric shapes, abstract compositions, 1/1 aspect ratio, high-contrast monochrome tones, subtle color grading.
Prompt: Industrial concrete exterior, brutalist architecture, rugged textured surfaces, exposed aggregate, poured-in-place walls, minimalist interior, polished concrete floors, rough-hewn stone accents, metallic beam structures, urban cityscape background, moody cloudy sky, dramatic spotlighting, high-contrast shading, 1/2 composition, cinematic atmosphere, realistic material responses.
Prompt: Rugged concert house exterior, industrial concrete texture, raw exposed aggregate, brutalist architecture, geometric patterns, metallic accents, urban cityscape, nighttime ambiance, dramatic spotlighting, misty atmosphere, shallow depth of field, 1/2 composition, realistic normal maps, ambient occlusion.
Prompt: Rugged concrete concert house, industrial brutalist architecture, rough unfinished surfaces, exposed aggregate textures, weathered stone walls, metallic accents, dramatic spotlights, urban cityscape backdrop, evening atmospheric lighting, misty fog effects, shallow depth of field, 1/2 composition, realistic renderings, ambient occlusion, high-contrast shadows.
Prompt: Industrial concrete concert hall, brutalist architecture, rugged textures, exposed aggregate, poured-in-place walls, raw unfinished ceilings, polished concrete floors, metallic accents, minimalist lighting, urban cityscape, nighttime atmosphere, dramatic shadows, high-contrast lighting, 1/2 composition, low-angle shot, realistic rendering, ambient occlusion.
Creating a Cohesive Color Palette in Organic Architecture
A well-thought-out color palette is essential in the design of a Concert House, particularly within the Organic Architecture style. The sienna color, often used in these designs, complements the natural landscape and evokes a sense of warmth and connection to the earth. By carefully selecting colors that harmonize with the surroundings, architects can create a visually appealing structure that feels integrated with its environment. This thoughtful approach to color contributes to the overall aesthetic and emotional impact of the building.
Prompt: Earthy tones, natural materials, organic forms, woven bamboo textures, reclaimed wood accents, living green walls, botanical patterns, soft morning light, warm beige stonework, curved lines, free-flowing shapes, rustic metal details, earthy red hues, moss-covered roofs, serene atmosphere, shallow depth of field, 3/4 composition, panoramic view, realistic textures, ambient occlusion.
Prompt: Earthy tones, natural materials, wooden accents, green roofs, living walls, organic forms, curved lines, free-flowing spaces, warm ambient lighting, earthy reds, sienna browns, mossy greens, sky blues, weathered stone, reclaimed wood, bamboo textures, woven fibers, natural fabrics, soft pastels, creamy whites, warm beiges, rustic metal accents, subtle gradient effects, atmospheric perspective, 1/2 composition, harmonious color balance, realistic renderings.
Prompt: Earthy tones, natural materials, curved lines, organic shapes, lush greenery, wooden accents, stone walls, earthy reds, sienna browns, mossy greens, sky blues, creamy whites, warm beige, soft peach, gentle lavender, nature-inspired patterns, botanical motifs, free-flowing forms, harmonious color transitions, subtle texture variations, soft natural lighting, warm ambiance, cozy atmosphere, inviting spaces, serene surroundings.
Prompt: Earthy tones, natural materials, woven textures, wooden accents, stone walls, green roofs, living walls, botanical gardens, organic shapes, curved lines, soft warm lighting, misty atmosphere, forest surroundings, dense foliage, rustic pathways, natural stone flooring, reclaimed wood, earthy scent, minimal ornamentation, 3/4 composition, shallow depth of field, realistic textures, ambient occlusion.
Prompt: Earth-toned natural materials, wooden accents, living green walls, organic curves, sustainable design, eco-friendly buildings, earthy color scheme, terracotta red, sienna brown, mossy green, sandy beige, weathered wood tones, natural stone textures, soft warm lighting, atmospheric mist, blurred edges, shallow depth of field, 1/1 composition, intimate perspective, realistic renderings.
Prompt: Earthy tones, natural materials, wavy lines, organic forms, seamless integration with surroundings, lush greenery, reclaimed wood accents, stone walls, earthy red hues, sienna brown undertones, soft mossy greens, weathered copper details, warm beige stucco, creamy whites, natural textiles, woven fibers, intricate branch patterns, whimsical curved lines, soft diffused lighting, misty atmospheric effects, shallow depth of field, 2/3 composition, realistic renderings.
Prompt: Earthy tones, natural materials, woven fibers, organic forms, curvaceous lines, rustic textures, reclaimed wood accents, living walls, green roofs, botanical patterns, soft diffused lighting, warm beige stonework, moss-covered surfaces, misty atmospheric effects, 1/1 composition, intimate focal points, subtle color gradients.
Prompt: Earthy tones, natural materials, organic forms, curved lines, rustic textures, reclaimed wood accents, living walls, green roofs, overhanging eaves, cantilevered structures, asymmetrical compositions, warm beige stucco, earthy red terracotta, mossy greenery, weathered copper cladding, driftwood grey stone, soft diffused lighting, high ceilings, open floor plans, minimal ornamentation, seamless transitions, natural ventilation systems, energy-efficient solutions, sustainable building practices.
Prompt: Earthy tones, natural materials, organic curves, lush greenery, reclaimed wood accents, living walls, verdant roofs, earthy reds, mossy greens, sky blues, warm beiges, natural textiles, woven fibers, stone surfaces, rustic metal details, soft warm lighting, shallow depth of field, 3/4 composition, panoramic view, realistic textures, ambient occlusion.
Sustainable Design Practices in Concert House Architecture
Sustainability is at the heart of Organic Architecture, making it a perfect fit for the design of Concert Houses. By utilizing eco-friendly materials and energy-efficient building practices, architects can minimize the environmental impact of their designs. The focus on sustainable design not only meets the demands of modern architecture but also enhances the longevity and functionality of the building. By prioritizing sustainability, designers can create spaces that are not only beautiful but also responsible stewards of the environment.
Prompt: Eco-friendly concert house, lush green roofs, solar panels, rainwater harvesting systems, natural ventilation, reclaimed wood facades, minimalist interior design, acoustic panels, sound-absorbing materials, warm LED lighting, circular stage layout, tiered seating, intimate performance spaces, open-air courtyards, native plant species, living walls, water-efficient landscaping, low-carbon footprint, modern architecture, large windows, glass doors, natural stone floors, soft warm ambiance, shallow depth of field, 3/4 composition, panoramic view, realistic textures, ambient occlusion.
Prompt: Eco-friendly concert hall, natural materials, reclaimed wood accents, living green walls, energy-efficient systems, solar panels, rainwater harvesting, grey water reuse, low-VOC paints, FSC-certified wood, bamboo flooring, acoustic paneling, minimal ornamentation, open floor plan, high ceilings, clerestory windows, soft diffused lighting, warm ambiance, minimalist decor, sustainable textiles, eco-conscious audience seating, recycled materials, adaptive reuse, historic preservation, revitalized urban spaces, vibrant cultural district, bustling cityscape, pedestrian-friendly streets, 3/4 composition, shallow depth of field, panoramic view.
Prompt: Elegant concert hall, sweeping curved lines, acoustic panels, soundproofing materials, natural wood textures, green roofs, solar panels, rainwater harvesting systems, eco-friendly seating, recycled materials, energy-efficient lighting, soft warm glow, shallow depth of field, 3/4 composition, panoramic view, realistic textures, ambient occlusion, urban cityscape, bustling streets, vibrant cultural atmosphere.
Prompt: Eco-friendly concert hall, recycled materials, energy-efficient lighting, green roofs, solar panels, rainwater harvesting systems, natural ventilation, acoustic panels, sound-absorbing materials, minimalist design, open spaces, flexible seating arrangements, adaptable stage designs, LED stage lights, surround sound systems, wooden flooring, exposed ceilings, industrial chic aesthetic, urban landscape views, vibrant cityscape, warm evening ambiance, softbox lighting, 1/2 composition, shallow depth of field, cinematic rendering.
Prompt: Eco-friendly concert hall, natural wood accents, reclaimed wood flooring, energy-efficient lighting systems, solar panels, green roofs, rainwater harvesting systems, living walls, urban garden, vibrant cityscape, modern architecture, large glass windows, minimal ornamentation, open floor plans, flexible seating arrangements, state-of-the-art sound systems, acoustic paneling, warm soft lighting, shallow depth of field, 1/2 composition, panoramic view, realistic textures, ambient occlusion.
Prompt: Eco-friendly concert hall, natural materials, reclaimed wood accents, energy-efficient systems, solar panels, green roofs, rainwater harvesting, acoustic excellence, minimalist design, open floor plan, flexible seating arrangements, adjustable stage configurations, state-of-the-art sound equipment, warm LED lighting, soft ambient glow, shallow depth of field, 3/4 composition, panoramic view, realistic textures, ambient occlusion.
Prompt: Eco-friendly concert hall, reclaimed wood accents, natural ventilation systems, large windows, clerestory roofs, abundant daylight, solar panels, green roofs, rainwater harvesting systems, low-flow plumbing fixtures, recycled materials, minimalist design, acoustic panels, sound-absorbing textiles, curved lines, organic shapes, warm ambient lighting, shallow depth of field, 1/1 composition, panoramic view, realistic textures, ambient occlusion.
Prompt: Eco-friendly concert house, reclaimed wood accents, living green walls, solar panels, rainwater harvesting systems, natural ventilation, minimalist interior design, acoustic soundproofing, curved lines, organic shapes, earthy color palette, warm LED lighting, shallow depth of field, 3/4 composition, panoramic view, realistic textures, ambient occlusion.
Prompt: Eco-friendly concert hall, natural wood tones, reclaimed wood accents, energy-efficient LED lighting, solar panels, green roofs, rainwater harvesting systems, acoustic panels, soundproofing materials, curved lines, modern minimalist design, open floor plans, flexible seating arrangements, state-of-the-art audio equipment, warm cozy ambiance, soft diffused lighting, shallow depth of field, 1/2 composition, realistic textures, ambient occlusion.
Prompt: Eco-friendly concert hall, recycled materials, energy-efficient systems, green roofs, solar panels, rainwater harvesting, natural ventilation, large windows, minimal ornamentation, minimalist design, acoustic precision, sound-absorbing materials, curved lines, dynamic shapes, warm lighting, soft shadows, shallow depth of field, 1/1 composition, panoramic view, realistic textures, ambient occlusion, urban landscape, vibrant city life, bustling streets, evening atmosphere, dramatic spotlighting.
Conclusion
In summary, the Concert House Organic Architecture style presents a unique opportunity to blend aesthetic beauty with environmental stewardship. By focusing on natural forms, sustainable practices, and thoughtful landscaping, architects can create buildings that resonate with both audiences and their surroundings. This design philosophy not only enhances the visual appeal of concert venues but also promotes a deeper connection to nature, making it a forward-thinking choice for contemporary architecture.
Want to quickly try concert-house design?
Let PromeAI help you quickly implement your designs!
Get Started For Free
Other related design ideas


