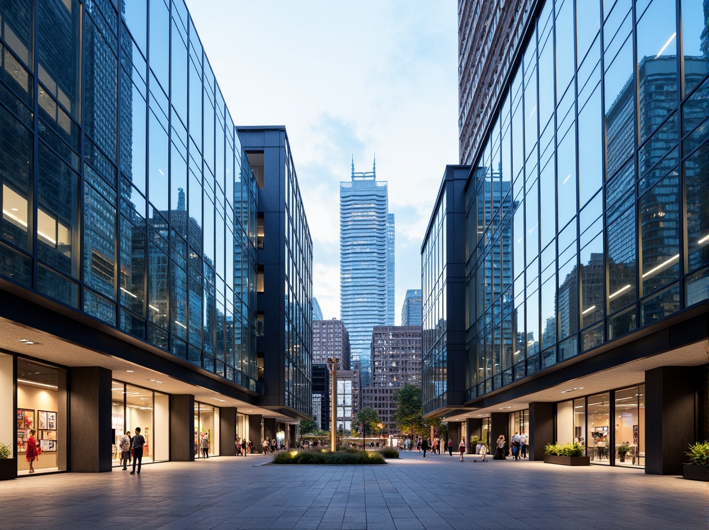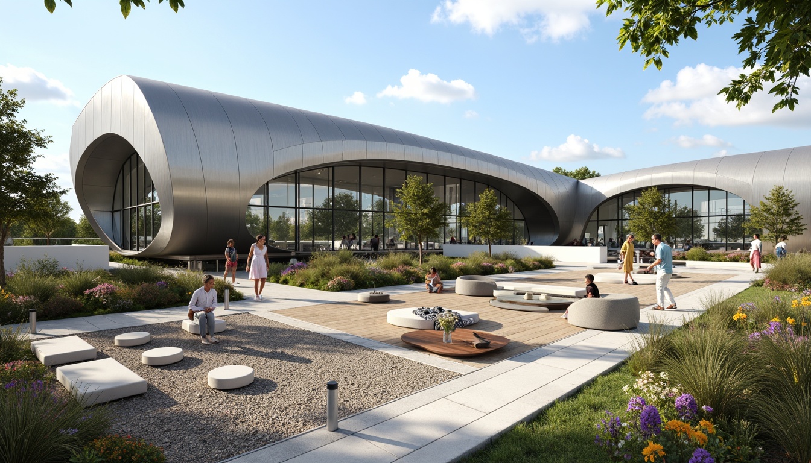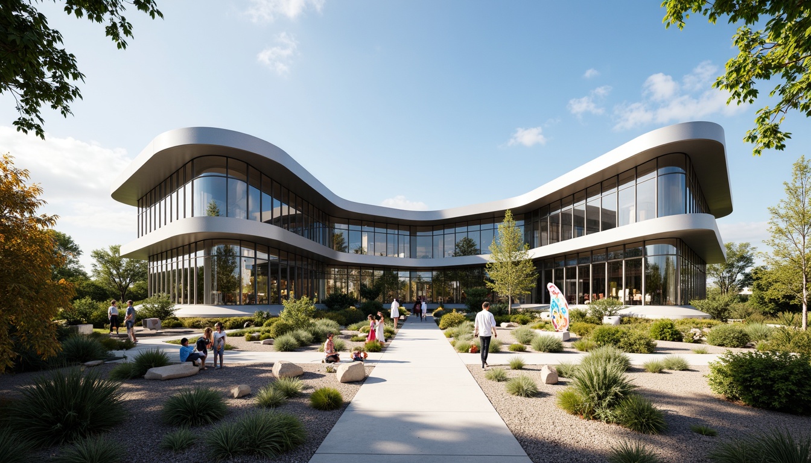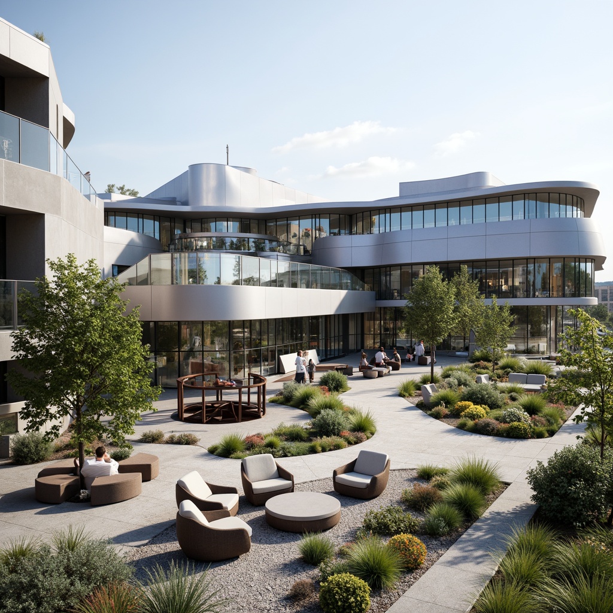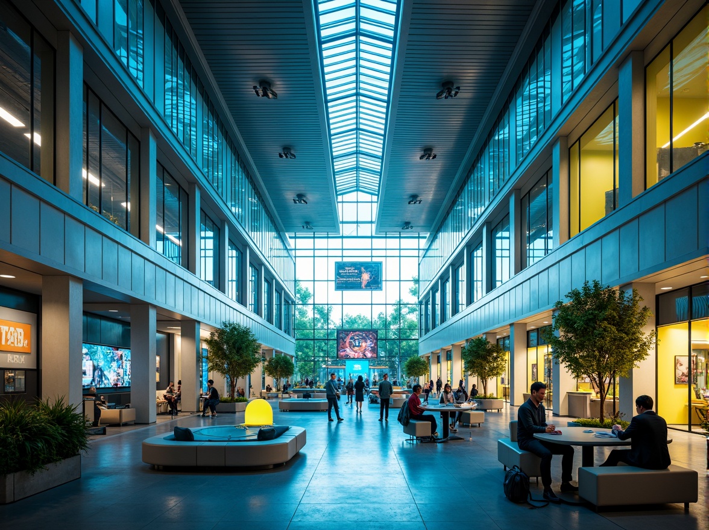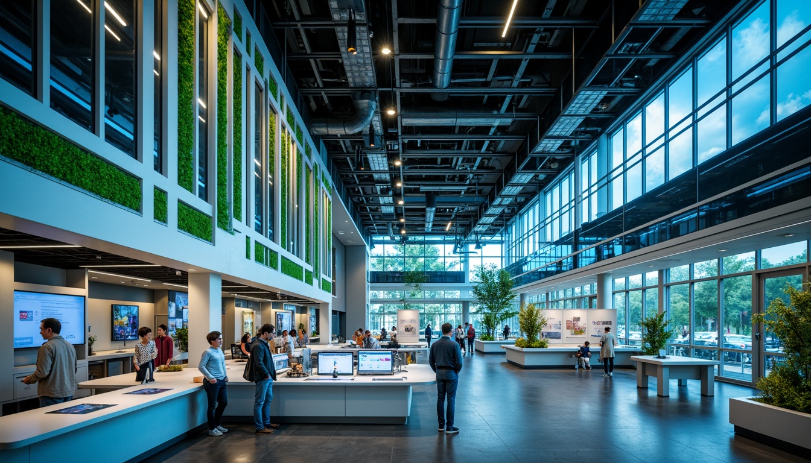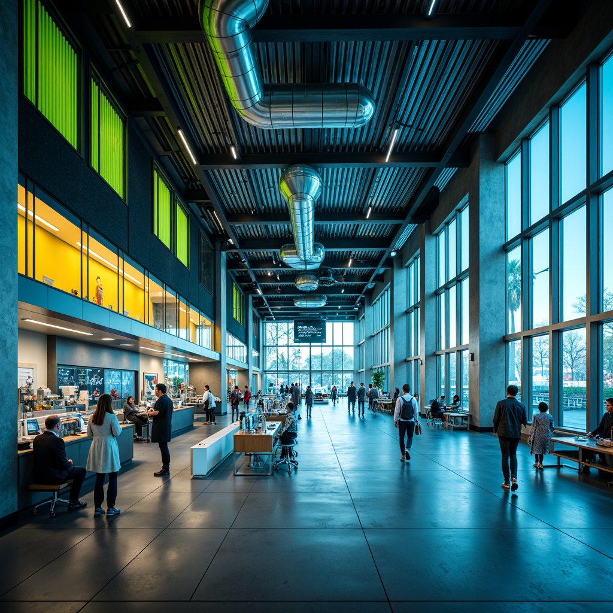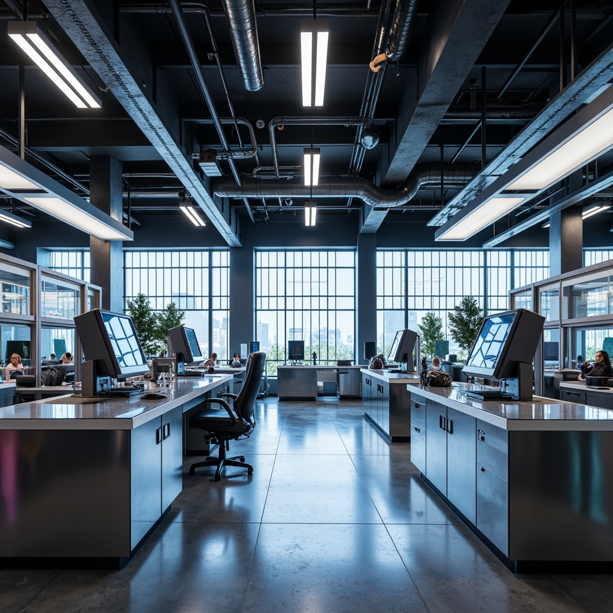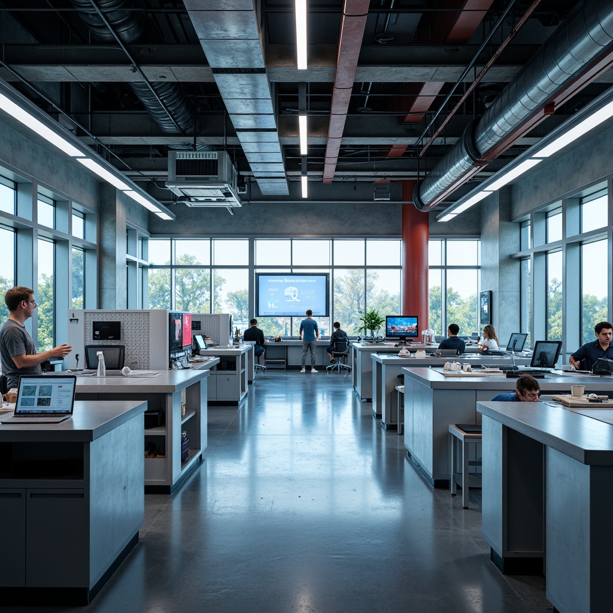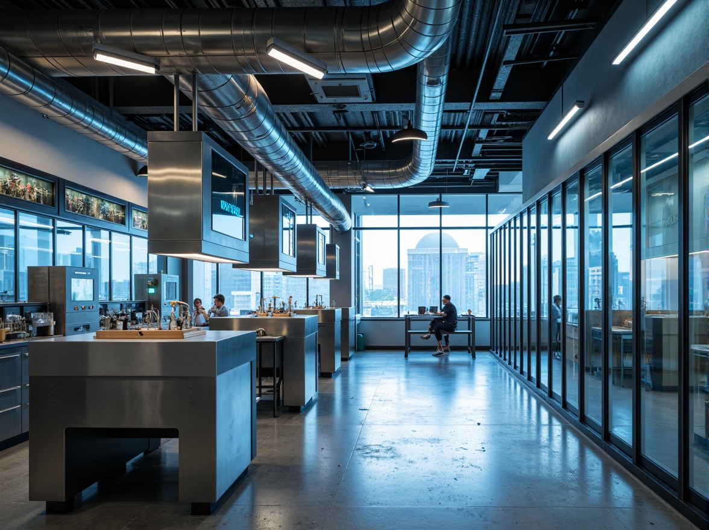Convide Amigos e Ganhe Moedas Gratuitas para Ambos
Design ideas
/
Architecture
/
Science center
/
Modernism Style Science Center Architecture Design Ideas
Modernism Style Science Center Architecture Design Ideas
The Modernism style in architecture is characterized by its emphasis on simplicity and functionality, making it an ideal choice for science centers. This design approach often incorporates innovative materials, such as limestone, and striking color palettes, like burgundy, to create visually appealing structures. With 50 diverse design ideas available for your exploration, you can discover how to effectively integrate these elements into your architectural projects, resulting in spaces that are not only aesthetically pleasing but also intellectually stimulating.
Facade Design Elements of Modernism Style Science Centers
The facade of a Modernism style science center is a crucial aspect of its overall design. It serves as the first impression and reflects the innovative spirit of the institution. Utilizing limestone enhances the building's durability while providing a unique texture that complements the sleek lines typical of Modernism. The integration of large glass panels allows for natural light, creating an inviting atmosphere. Overall, effective facade design can elevate the status of a science center, making it a landmark within its environment.
Prompt: Glass curtain walls, minimalist fa\u00e7ade, rectangular forms, clean lines, industrial materials, exposed ductwork, steel beams, concrete structures, cantilevered roofs, asymmetrical compositions, futuristic aesthetics, neon accent lighting, LED displays, dynamic digital signage, interactive exhibits, open floor plans, collaborative workspaces, flexible laboratories, modular furniture systems, bold color schemes, geometric patterns, abstract sculptures, urban cityscape views, cloudy skies, soft natural light, shallow depth of field, 2/3 composition, realistic textures, ambient occlusion.
Prompt: Glass curtain walls, minimalist fa\u00e7ade, rectangular forms, clean lines, industrial materials, exposed ductwork, steel beams, concrete structures, cantilevered roofs, asymmetrical compositions, futuristic aesthetics, neon accent lighting, LED displays, dynamic digital signage, interactive exhibits, open floor plans, collaborative workspaces, flexible laboratories, modular furniture systems, bold color schemes, geometric patterns, abstract sculptures, urban cityscape views, cloudy skies, soft natural light, shallow depth of field, 2/3 composition, realistic textures, ambient occlusion.
Prompt: Glass curtain walls, minimalist fa\u00e7ade, rectangular forms, clean lines, industrial materials, exposed ductwork, steel beams, concrete structures, cantilevered roofs, asymmetrical compositions, futuristic aesthetics, neon accent lighting, LED displays, dynamic digital signage, interactive exhibits, open floor plans, collaborative workspaces, flexible laboratories, modular furniture systems, bold color schemes, geometric patterns, abstract sculptures, urban cityscape views, cloudy skies, soft natural light, shallow depth of field, 2/3 composition, realistic textures, ambient occlusion.
Prompt: Glass curtain walls, minimalist fa\u00e7ade, rectangular forms, clean lines, industrial materials, exposed ductwork, steel beams, concrete structures, cantilevered roofs, asymmetrical compositions, futuristic aesthetics, neon accent lighting, LED displays, dynamic digital signage, interactive exhibits, open floor plans, collaborative workspaces, flexible laboratories, modular furniture systems, bold color schemes, geometric patterns, abstract sculptures, urban cityscape views, cloudy skies, soft natural light, shallow depth of field, 2/3 composition, realistic textures, ambient occlusion.
Landscape Integration in Modernism Style Science Centers
Integrating a science center into its surrounding landscape is essential for creating a harmonious environment. The Modernism style encourages the use of open spaces and natural elements that blend seamlessly with the architecture. Parks and green areas surrounding the building can enhance visitor experience, providing relaxation and inspiration. Thoughtful landscape integration not only beautifies the site but also encourages interaction with nature, fostering a sense of community around the science center.
Prompt: Curved futuristic science center, sleek metallic fa\u00e7ade, large glass windows, cantilevered rooflines, minimalist landscaping, lush green roofs, native plant species, winding walkways, educational signage, interactive outdoor exhibits, solar panels, wind turbines, rainwater harvesting systems, eco-friendly materials, modernist architecture, angular lines, vibrant colorful accents, shallow depth of field, 3/4 composition, panoramic view, realistic textures, ambient occlusion.
Prompt: Curved futuristic science center, sleek metallic fa\u00e7ade, large glass windows, cantilevered rooflines, minimalist landscaping, native drought-resistant plants, gravel pathways, modern outdoor furniture, shaded courtyards, natural ventilation systems, energy-efficient design, solar panels, green roofs, innovative water features, abstract sculptures, vibrant colorful accents, geometric patterns, panoramic views, shallow depth of field, 3/4 composition, realistic textures, ambient occlusion.
Prompt: Curved futuristic science center, sleek metallic fa\u00e7ade, large glass windows, cantilevered rooflines, minimalist landscaping, native drought-resistant plants, gravel pathways, modern outdoor furniture, shaded courtyards, natural ventilation systems, energy-efficient design, solar panels, green roofs, innovative water features, abstract sculptures, vibrant colorful accents, geometric patterns, panoramic views, shallow depth of field, 3/4 composition, realistic textures, ambient occlusion.
Prompt: Curved futuristic science center, sleek metallic fa\u00e7ade, large glass windows, cantilevered rooflines, minimalist landscaping, native drought-resistant plants, gravel pathways, modern outdoor furniture, shaded courtyards, natural ventilation systems, energy-efficient design, solar panels, green roofs, innovative water features, abstract sculptures, vibrant colorful accents, geometric patterns, panoramic views, shallow depth of field, 3/4 composition, realistic textures, ambient occlusion.
Color Scheme Choices for Modernism Style Science Centers
The color scheme of a Modernism style science center plays a vital role in its visual identity. The use of burgundy can add warmth and sophistication to the building, creating a striking contrast with the limestone material. This intentional choice of colors not only enhances the aesthetic appeal but also influences the mood and energy of the space. A well-thought-out color scheme can make the science center more approachable and engaging for visitors, drawing them into the world of discovery.
Prompt: Vibrant science center, modernist architecture, sleek metal fa\u00e7ade, large glass windows, minimalist design, bold color scheme, bright whites, deep blues, neon greens, electric yellows, futuristic ambiance, high-tech equipment, interactive exhibits, immersive experiences, collaborative workspaces, flexible seating areas, natural light illumination, softbox lighting, shallow depth of field, 3/4 composition, panoramic view, realistic textures, ambient occlusion.
Prompt: Vibrant science center, modernist architecture, sleek metal fa\u00e7ade, large glass windows, minimalist interior design, bold color scheme, bright whites, deep blues, neon greens, warm yellows, industrial materials, exposed ductwork, polished concrete floors, futuristic laboratory equipment, interactive exhibits, immersive displays, dynamic lighting systems, high-contrast visuals, shallow depth of field, 1/1 composition, realistic textures, ambient occlusion.
Prompt: Vibrant science center, modernist architecture, sleek metal fa\u00e7ade, large glass windows, minimalist interior design, bold color scheme, bright whites, deep blues, neon greens, warm yellows, industrial materials, exposed ductwork, polished concrete floors, futuristic laboratory equipment, interactive exhibits, immersive displays, dynamic lighting systems, high-contrast visuals, shallow depth of field, 1/1 composition, realistic textures, ambient occlusion.
Prompt: Vibrant science center, modernist architecture, sleek metal fa\u00e7ade, large glass windows, minimalist interior design, bold color scheme, bright whites, deep blues, neon greens, warm yellows, industrial materials, exposed ductwork, polished concrete floors, futuristic laboratory equipment, interactive exhibits, immersive displays, dynamic lighting systems, high-contrast visuals, shallow depth of field, 1/1 composition, realistic textures, ambient occlusion.
Material Textures in Modernism Style Science Centers
Material textures are an essential element in the design of a Modernism style science center. The use of limestone provides a sturdy, timeless quality, while its natural texture offers a tactile experience that complements the sleek, minimalist design. Combining different materials, such as glass and metal, can create a dynamic interplay of light and shadow, enhancing the architectural experience. The careful selection of materials not only influences the building's durability and maintenance but also contributes to its overall aesthetic and functional success.
Prompt: Polished steel surfaces, futuristic laboratory equipment, sleek glass partitions, minimalist interior design, industrial-style lighting fixtures, exposed ductwork, concrete floors, geometric-shaped furniture, vibrant accent walls, modernist architectural lines, cantilevered roofs, large windows, natural light illumination, softbox lighting, shallow depth of field, 3/4 composition, panoramic view, realistic textures, ambient occlusion, science-inspired artwork, educational displays, interactive exhibits, futuristic technology showcases.
Prompt: Polished steel surfaces, futuristic laboratory equipment, sleek glass partitions, minimalist interior design, industrial-style lighting fixtures, exposed ductwork, concrete floors, modernist architecture, angular lines, geometric shapes, vibrant neon accents, dynamic LED displays, interactive exhibits, immersive virtual reality experiences, collaborative workspaces, ergonomic furniture, sustainable building materials, natural ventilation systems, abundant daylight, soft diffused lighting, shallow depth of field, 3/4 composition, panoramic view, realistic textures, ambient occlusion.
Prompt: Polished steel surfaces, futuristic laboratory equipment, sleek glass partitions, minimalist interior design, industrial-style lighting fixtures, exposed ductwork, concrete floors, modernist architecture, angular lines, geometric shapes, vibrant neon accents, dynamic LED displays, interactive exhibits, immersive virtual reality experiences, collaborative workspaces, ergonomic furniture, sustainable building materials, natural ventilation systems, abundant daylight, soft diffused lighting, shallow depth of field, 3/4 composition, panoramic view, realistic textures, ambient occlusion.
Prompt: Polished steel surfaces, futuristic laboratory equipment, sleek glass partitions, minimalist interior design, industrial-style lighting fixtures, exposed ductwork, concrete floors, modernist architecture, angular lines, geometric shapes, vibrant neon accents, dynamic LED displays, interactive exhibits, immersive virtual reality experiences, collaborative workspaces, ergonomic furniture, sustainable building materials, natural ventilation systems, abundant daylight, soft diffused lighting, shallow depth of field, 3/4 composition, panoramic view, realistic textures, ambient occlusion.
Prompt: Polished steel surfaces, futuristic laboratory equipment, sleek glass partitions, minimalist interior design, industrial-style lighting fixtures, exposed ductwork, concrete floors, modernist architecture, angular lines, geometric shapes, vibrant neon accents, dynamic LED displays, interactive exhibits, immersive virtual reality experiences, collaborative workspaces, ergonomic furniture, sustainable building materials, natural ventilation systems, abundant daylight, soft diffused lighting, shallow depth of field, 3/4 composition, panoramic view, realistic textures, ambient occlusion.
Spatial Layout in Modernism Style Science Centers
Spatial layout is one of the defining features of Modernism style architecture, particularly in science centers. Open floor plans promote fluid movement and encourage collaboration among visitors. The strategic placement of exhibits and interactive spaces enhances learning and exploration, allowing for a dynamic visitor experience. By focusing on the spatial layout, architects can create environments that stimulate curiosity and foster innovation, making the science center a hub of knowledge and creativity.
Prompt: Modern science center, sleek glass fa\u00e7ade, minimalist architecture, open-plan interior, high ceilings, polished concrete floors, futuristic laboratory equipment, interactive exhibits, LED lighting systems, geometric patterns, angular lines, bold color schemes, dynamic spatial layout, flexible workstations, collaborative research areas, natural ventilation systems, abundant daylight, panoramic city views, 3/4 composition, shallow depth of field, realistic textures, ambient occlusion.
Prompt: Modern science center, sleek glass fa\u00e7ade, minimalist architecture, open-plan interior, high ceilings, polished concrete floors, futuristic laboratory equipment, interactive exhibits, LED lighting systems, geometric patterns, angular lines, bold color schemes, dynamic spatial layout, flexible workstations, collaborative research areas, natural ventilation systems, abundant daylight, panoramic city views, 3/4 composition, shallow depth of field, realistic textures, ambient occlusion.
Prompt: Modern science center, sleek glass fa\u00e7ade, minimalist architecture, open-plan interior, high ceilings, polished concrete floors, futuristic laboratory equipment, interactive exhibits, LED lighting systems, geometric patterns, angular lines, bold color schemes, dynamic spatial layout, flexible workstations, collaborative research areas, natural ventilation systems, abundant daylight, panoramic city views, 3/4 composition, shallow depth of field, realistic textures, ambient occlusion.
Prompt: Modern science center, sleek glass fa\u00e7ade, minimalist architecture, open-plan interior, high ceilings, polished concrete floors, futuristic laboratory equipment, interactive exhibits, LED lighting systems, geometric patterns, angular lines, bold color schemes, dynamic spatial layout, flexible workstations, collaborative research areas, natural ventilation systems, abundant daylight, panoramic city views, 3/4 composition, shallow depth of field, realistic textures, ambient occlusion.
Prompt: Modern science center, sleek glass fa\u00e7ade, minimalist architecture, open-plan interior, high ceilings, polished concrete floors, futuristic laboratory equipment, interactive exhibits, LED lighting systems, geometric patterns, angular lines, bold color schemes, dynamic spatial layout, flexible workstations, collaborative research areas, natural ventilation systems, abundant daylight, panoramic city views, 3/4 composition, shallow depth of field, realistic textures, ambient occlusion.
Conclusion
The Modernism style offers a unique architectural approach that highlights functionality, simplicity, and integration with the environment, making it ideal for science centers. By utilizing innovative facade designs, thoughtful landscape integration, impactful color schemes, diverse material textures, and effective spatial layouts, these centers can inspire and educate visitors. Such designs not only reflect the spirit of modernity but also create inviting spaces that foster community engagement and a love for science.
Want to quickly try science-center design?
Let PromeAI help you quickly implement your designs!
Get Started For Free
Other related design ideas

Modernism Style Science Center Architecture Design Ideas

Modernism Style Science Center Architecture Design Ideas

Modernism Style Science Center Architecture Design Ideas

Modernism Style Science Center Architecture Design Ideas

Modernism Style Science Center Architecture Design Ideas

Modernism Style Science Center Architecture Design Ideas



