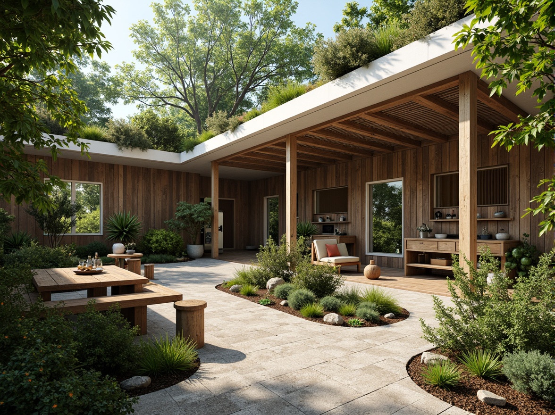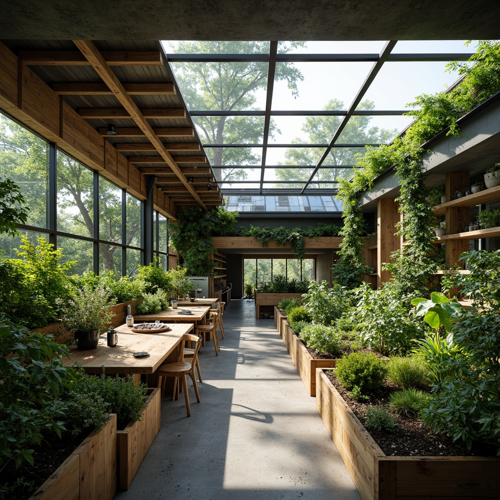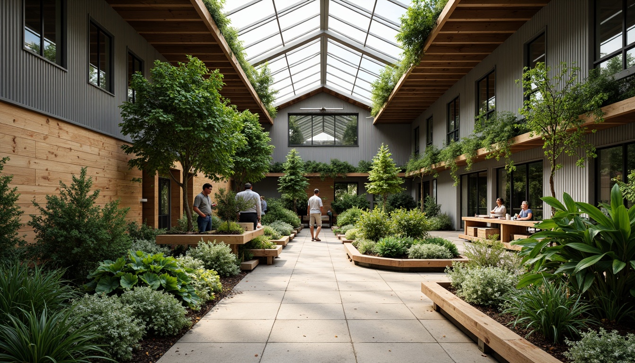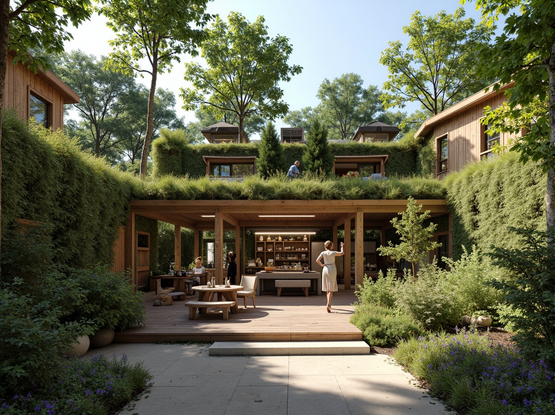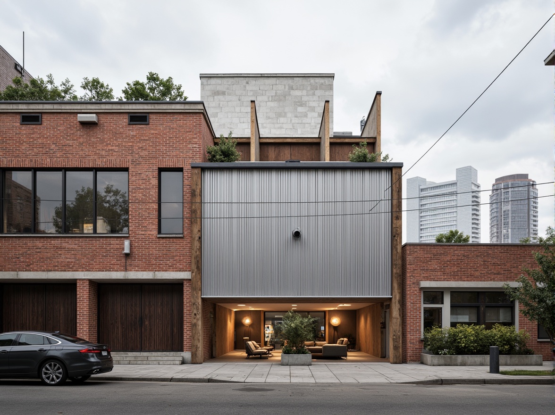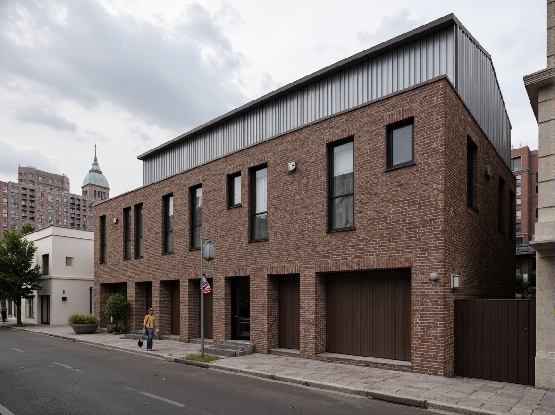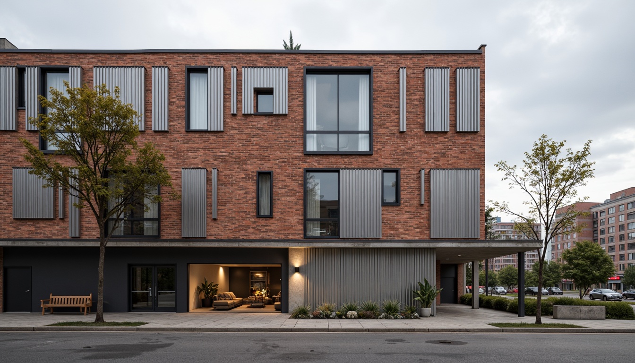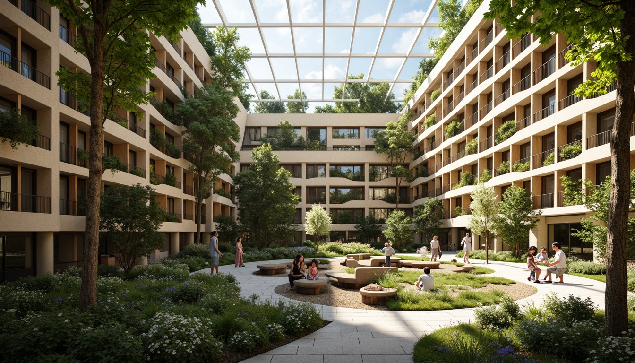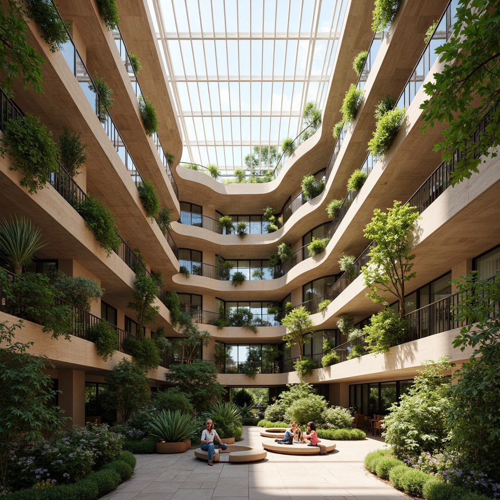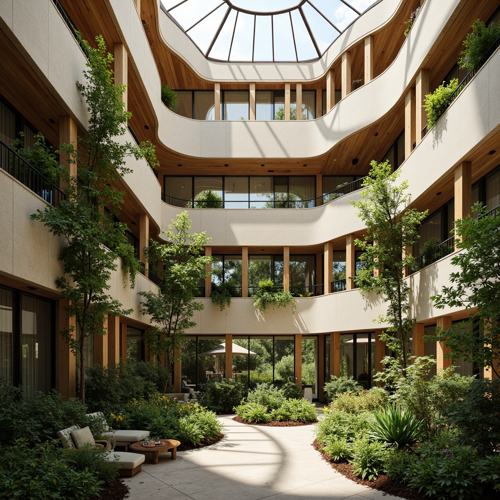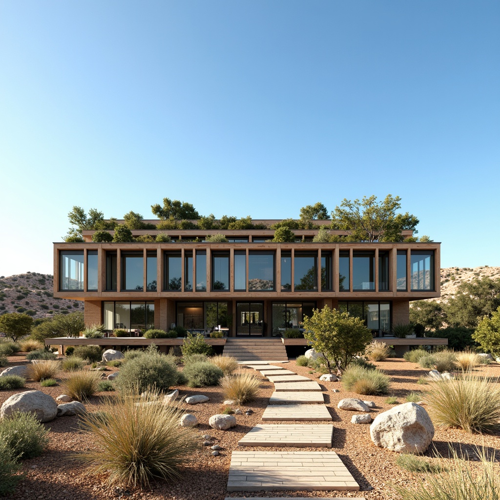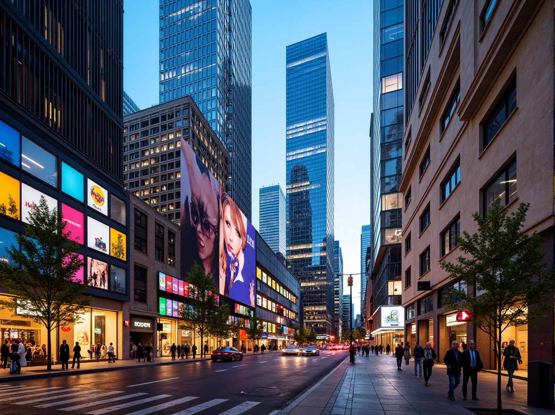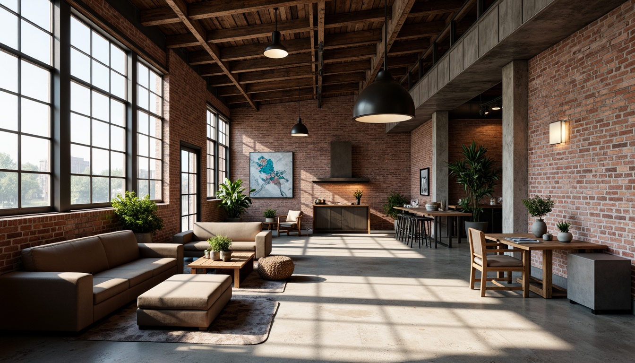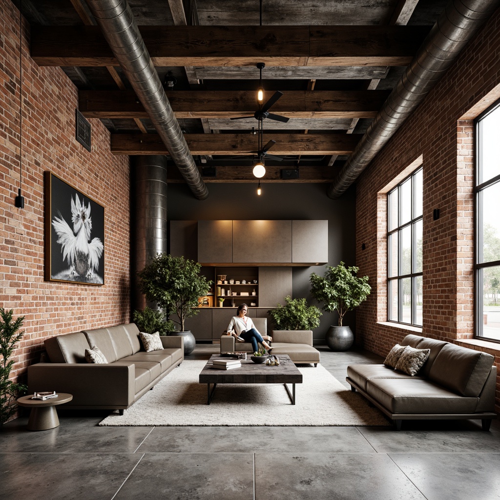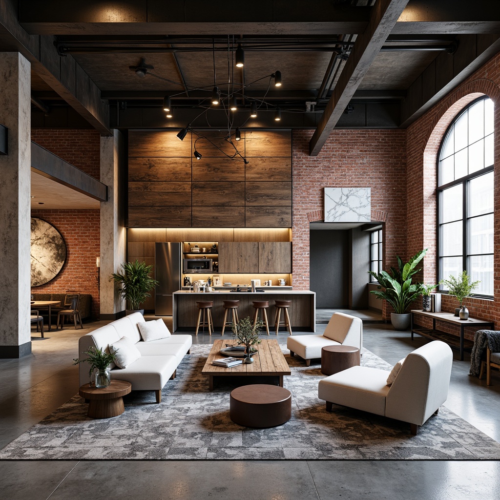Convide Amigos e Ganhe Moedas Gratuitas para Ambos
Workshop Green Architecture Design Ideas
In contemporary times, the Workshop Green Architecture style has emerged as a pivotal trend in building design, particularly within industrial areas. This style emphasizes sustainability through the use of innovative materials such as perforated metal, which not only enhances the aesthetic appeal but also promotes effective ventilation. The incorporation of a burgundy color palette adds a vibrant touch, setting these structures apart while maintaining harmony with their surroundings. Explore our collection to find inspiration for your next architectural project.
Sustainability in Workshop Green Architecture Design
Sustainability stands at the core of Workshop Green Architecture. This design approach incorporates eco-friendly materials and energy-efficient systems to reduce the environmental impact of buildings. By prioritizing sustainability, architects can create spaces that not only meet the needs of today but also preserve resources for future generations. The use of perforated metal, for instance, contributes to this goal by allowing natural light to filter in while minimizing energy consumption.
Prompt: Eco-friendly workshop, lush green roof, solar panels, rainwater harvesting system, recycled materials, natural ventilation, abundant daylight, living walls, vertical gardens, bamboo flooring, reclaimed wood accents, energy-efficient equipment, minimal waste generation, organic shapes, earthy color palette, soft diffused lighting, shallow depth of field, 1/1 composition, realistic textures, ambient occlusion.
Prompt: Eco-friendly workshop, lush green roof, solar panels, rainwater harvesting system, recycled materials, natural ventilation, abundant daylight, living walls, vertical gardens, bamboo flooring, reclaimed wood accents, energy-efficient equipment, minimal waste generation, organic shapes, earthy color palette, soft diffused lighting, shallow depth of field, 1/1 composition, realistic textures, ambient occlusion.
Prompt: Eco-friendly workshop, lush green roof, solar panels, rainwater harvesting system, recycled metal cladding, natural ventilation systems, large skylights, clerestory windows, bamboo flooring, reclaimed wood accents, living walls, urban agriculture, vertical farming, hydroponic systems, organic gardens, composting facilities, energy-efficient lighting, soft natural light, shallow depth of field, 1/1 composition, realistic textures, ambient occlusion.
Prompt: Eco-friendly workshop, lush green roof, solar panels, rainwater harvesting system, recycled metal cladding, natural ventilation systems, large skylights, clerestory windows, bamboo flooring, reclaimed wood accents, living walls, urban agriculture, vertical farming, hydroponic systems, organic gardens, composting facilities, energy-efficient lighting, soft natural light, shallow depth of field, 1/1 composition, realistic textures, ambient occlusion.
Prompt: Eco-friendly workshop, lush green roof, solar panels, rainwater harvesting system, recycled materials, natural ventilation, abundant daylight, living walls, vertical gardens, bamboo flooring, reclaimed wood accents, energy-efficient equipment, minimal waste generation, organic shapes, earthy color palette, soft diffused lighting, shallow depth of field, 1/1 composition, realistic textures, ambient occlusion.
Prompt: Eco-friendly workshop, lush green roof, solar panels, rainwater harvesting system, recycled materials, natural ventilation, abundant daylight, living walls, vertical gardens, bamboo flooring, reclaimed wood accents, energy-efficient equipment, minimal waste generation, organic shapes, earthy color palette, soft diffused lighting, shallow depth of field, 1/1 composition, realistic textures, ambient occlusion.
Prompt: Eco-friendly workshop, lush green roof, solar panels, rainwater harvesting system, recycled materials, natural ventilation, abundant daylight, living walls, vertical gardens, bamboo flooring, reclaimed wood accents, energy-efficient equipment, minimal waste generation, organic shapes, earthy color palette, soft diffused lighting, shallow depth of field, 1/1 composition, realistic textures, ambient occlusion.
Facade Treatment Techniques for Industrial Buildings
Facade treatment plays a critical role in defining the character of industrial buildings. In Workshop Green Architecture, the facade often features perforated metal, which provides visual interest and enhances ventilation. This innovative treatment allows buildings to breathe while also offering a unique aesthetic appeal. The strategic use of color, such as burgundy, can further enhance the facade, creating a striking contrast against the industrial backdrop.
Prompt: Rustic industrial facade, exposed brick walls, metal cladding, corrugated steel panels, reinforced concrete structures, functional windows, minimalist design, urban landscape, cityscape background, cloudy sky, soft diffused lighting, shallow depth of field, 1/1 composition, realistic textures, ambient occlusion, weathered finishes, distressed effects, industrial chic aesthetic, modern functionality, sustainable materials, eco-friendly systems.
Prompt: Rustic industrial facade, exposed brick walls, metal cladding, corrugated steel panels, reinforced concrete structures, functional windows, minimalist design, urban landscape, cityscape background, cloudy sky, soft diffused lighting, shallow depth of field, 1/1 composition, realistic textures, ambient occlusion, weathered finishes, distressed effects, industrial chic aesthetic, modern functionality, sustainable materials, eco-friendly systems.
Prompt: Rustic industrial facade, exposed brick walls, metal cladding, corrugated steel panels, reinforced concrete structures, functional windows, minimalist design, urban landscape, cityscape background, cloudy sky, soft diffused lighting, shallow depth of field, 1/1 composition, realistic textures, ambient occlusion, weathered finishes, distressed effects, industrial chic aesthetic, modern functionality, sustainable materials, eco-friendly systems.
Prompt: Rustic industrial facade, exposed brick walls, metal cladding, corrugated steel panels, reinforced concrete structures, functional windows, minimalist design, urban landscape, cityscape background, cloudy sky, soft diffused lighting, shallow depth of field, 1/1 composition, realistic textures, ambient occlusion, weathered finishes, distressed effects, industrial chic aesthetic, modern functionality, sustainable materials, eco-friendly systems.
Prompt: Rustic industrial facade, exposed brick walls, metal cladding, corrugated steel panels, reinforced concrete structures, functional windows, minimalist design, urban landscape, cityscape background, cloudy sky, soft diffused lighting, shallow depth of field, 1/1 composition, realistic textures, ambient occlusion, weathered finishes, distressed effects, industrial chic aesthetic, modern functionality, sustainable materials, eco-friendly systems.
Prompt: Rustic industrial facade, exposed brick walls, metal cladding, corrugated steel panels, reinforced concrete structures, functional windows, minimalist design, urban landscape, cityscape background, cloudy sky, soft diffused lighting, shallow depth of field, 1/1 composition, realistic textures, ambient occlusion, weathered finishes, distressed effects, industrial chic aesthetic, modern functionality, sustainable materials, eco-friendly systems.
Prompt: Rustic industrial facade, exposed brick walls, metal cladding, corrugated steel sheets, reinforced concrete structures, functional pipes, mechanical equipment, urban cityscape, cloudy grey sky, dramatic backlighting, high contrast ratio, 1/2 composition, symmetrical framing, gritty textures, ambient occlusion.
Prompt: Rustic industrial facade, exposed brick walls, metal cladding, corrugated steel panels, reinforced concrete structures, functional windows, minimalist design, urban landscape, cityscape background, cloudy sky, soft diffused lighting, shallow depth of field, 1/1 composition, realistic textures, ambient occlusion, weathered finishes, distressed effects, industrial chic aesthetic, modern functionality, sustainable materials, eco-friendly systems.
Ventilation Strategies in Green Architecture
Effective ventilation is essential in Workshop Green Architecture, particularly in industrial areas where air quality can be compromised. By utilizing perforated metal in the building design, architects can facilitate natural airflow, reducing the reliance on mechanical ventilation systems. This not only enhances the indoor environment but also contributes to energy efficiency, aligning with the sustainability goals of the design.
Prompt: Natural ventilation systems, operable windows, clerestory windows, solar chimneys, wind towers, green roofs, living walls, vertical gardens, breathable materials, low-carbon emissions, energy-efficient design, sustainable building practices, eco-friendly architecture, organic shapes, curved lines, natural light, soft shadows, warm color palette, earthy tones, bamboo accents, reclaimed wood features, airy atriums, open floor plans, minimal obstruction, unobstructed views, 1/1 composition, soft focus, realistic textures.
Prompt: Natural ventilation systems, operable windows, clerestory windows, solar chimneys, wind towers, green roofs, living walls, vertical gardens, breathable materials, low-carbon emissions, energy-efficient design, sustainable building practices, eco-friendly architecture, organic shapes, curved lines, natural light, soft shadows, warm color palette, earthy tones, bamboo accents, reclaimed wood features, airy atriums, open floor plans, minimal obstruction, unobstructed views, 1/1 composition, soft focus, realistic textures.
Prompt: Natural ventilation systems, operable windows, clerestory windows, solar chimneys, wind towers, green roofs, living walls, vertical gardens, breathable materials, low-carbon emissions, energy-efficient design, sustainable building practices, eco-friendly architecture, organic shapes, curved lines, natural light, soft shadows, warm color palette, earthy tones, bamboo accents, reclaimed wood features, airy atriums, open floor plans, minimal obstruction, unobstructed views, 1/1 composition, soft focus, realistic textures.
Prompt: Natural ventilation systems, operable windows, clerestory windows, solar chimneys, wind towers, green roofs, living walls, vertical gardens, breathable materials, low-carbon emissions, energy-efficient design, sustainable building practices, eco-friendly architecture, organic shapes, curved lines, natural light, soft shadows, warm color palette, earthy tones, bamboo accents, reclaimed wood features, airy atriums, open floor plans, minimal obstruction, unobstructed views, 1/1 composition, soft focus, realistic textures.
Prompt: Natural ventilation systems, operable windows, clerestory windows, solar chimneys, wind towers, green roofs, living walls, vertical gardens, breathable materials, recycled insulation, low-carbon footprint, energy-efficient design, passive cooling techniques, shading devices, overhangs, louvers, natural convection, stack effect, cross ventilation, single-sided ventilation, double-sided ventilation, whole-house ventilation systems, heat recovery ventilation systems, earth tubes, radiant cooling systems, evaporative cooling systems, misting systems, fogging systems, desert landscape, clear blue sky, hot sunny day, modern sustainable architecture, eco-friendly materials, innovative cooling technologies.
Prompt: Natural ventilation systems, operable windows, clerestory windows, solar chimneys, wind towers, green roofs, living walls, vertical gardens, breathable materials, recycled insulation, low-carbon footprint, energy-efficient design, passive cooling techniques, shading devices, overhangs, louvers, natural convection, stack effect, cross ventilation, single-sided ventilation, double-sided ventilation, whole-house ventilation systems, heat recovery ventilation systems, earth tubes, radiant cooling systems, evaporative cooling systems, misting systems, fogging systems, desert landscape, clear blue sky, hot sunny day, modern sustainable architecture, eco-friendly materials, innovative cooling technologies.
Choosing the Right Color Palette in Architecture
The color palette is a powerful element in Workshop Green Architecture, influencing both the aesthetic and psychological impact of a building. The use of burgundy adds warmth and richness, making structures inviting and visually appealing. When combined with industrial design elements and sustainable materials, the color palette can create a harmonious balance that resonates with the surrounding environment.
Prompt: Vibrant cityscape, modern skyscrapers, sleek glass facades, bold color accents, neon lights, urban landscape, bustling streets, pedestrian walkways, dynamic architecture, geometric patterns, metallic materials, reflective surfaces, warm ambient lighting, shallow depth of field, 1/1 composition, realistic textures, ambient occlusion.
Prompt: Vibrant cityscape, modern skyscrapers, sleek glass facades, bold color accents, neon lights, urban landscape, bustling streets, pedestrian walkways, dynamic architecture, geometric patterns, metallic materials, reflective surfaces, warm ambient lighting, shallow depth of field, 1/1 composition, realistic textures, ambient occlusion.
Prompt: Vibrant cityscape, modern skyscrapers, sleek glass facades, bold color accents, neon lights, urban landscape, bustling streets, pedestrian walkways, dynamic architecture, geometric patterns, metallic materials, reflective surfaces, warm ambient lighting, shallow depth of field, 1/1 composition, realistic textures, ambient occlusion.
Prompt: Vibrant urban landscape, modern architectural design, bold color scheme, contrasting hues, bright accents, neutral backgrounds, earthy tones, natural materials, exposed brick walls, industrial chic aesthetic, sleek metal frames, glass facades, abstract patterns, geometric shapes, 3D visual effects, warm ambient lighting, shallow depth of field, 2/3 composition, realistic textures, atmospheric perspective.
Prompt: Vibrant urban landscape, modern architectural design, bold color scheme, contrasting hues, bright accents, neutral backgrounds, earthy tones, natural materials, exposed brick walls, industrial chic aesthetic, sleek metal frames, glass facades, abstract patterns, geometric shapes, 3D visual effects, warm ambient lighting, shallow depth of field, 2/3 composition, realistic textures, atmospheric perspective.
Incorporating Industrial Design Elements
Industrial design elements are integral to Workshop Green Architecture, reflecting the functional and aesthetic demands of modern urban environments. The use of robust materials, such as perforated metal, not only enhances durability but also speaks to the industrial heritage of the area. By creatively integrating these elements, architects can produce buildings that are both striking and functional, meeting the needs of their occupants.
Prompt: Exposed brick walls, metal beams, reclaimed wood accents, industrial-style lighting fixtures, concrete floors, urban loft atmosphere, modern minimalist decor, functional modular furniture, sleek metallic surfaces, bold color schemes, geometric patterns, distressed textures, edgy architectural lines, open floor plans, high ceilings, natural light pouring in, dramatic shadows, 3/4 composition, shallow depth of field, realistic renderings.
Prompt: Exposed brick walls, metal beams, reclaimed wood accents, industrial-style lighting fixtures, concrete floors, urban loft atmosphere, modern minimalist decor, functional modular furniture, sleek metallic surfaces, bold color schemes, geometric patterns, distressed textures, edgy architectural lines, open floor plans, high ceilings, natural light pouring in, dramatic shadows, 3/4 composition, shallow depth of field, realistic renderings.
Prompt: Exposed brick walls, metal beams, reclaimed wood accents, industrial-style lighting fixtures, concrete floors, urban loft atmosphere, modern minimalist decor, functional modular furniture, sleek metallic surfaces, bold color schemes, geometric patterns, distressed textures, edgy architectural lines, open floor plans, high ceilings, natural light pouring in, dramatic shadows, 3/4 composition, shallow depth of field, realistic renderings.
Prompt: Exposed brick walls, metal beams, reclaimed wood accents, industrial-style lighting fixtures, concrete floors, urban loft atmosphere, modern minimalist decor, functional modular furniture, sleek metallic surfaces, bold color schemes, geometric patterns, distressed textures, edgy architectural lines, open floor plans, high ceilings, natural light pouring in, dramatic shadows, 3/4 composition, shallow depth of field, realistic renderings.
Prompt: Exposed brick walls, metal beams, reclaimed wood accents, industrial-style lighting fixtures, concrete floors, urban loft atmosphere, modern minimalist decor, functional modular furniture, sleek metallic surfaces, bold color schemes, geometric patterns, distressed textures, edgy architectural lines, open floor plans, high ceilings, natural light pouring in, dramatic shadows, 3/4 composition, shallow depth of field, realistic renderings.
Prompt: Exposed brick walls, metal beams, reclaimed wood accents, industrial-style lighting fixtures, concrete floors, urban loft atmosphere, modern minimalist decor, functional modular furniture, sleek metallic surfaces, bold color schemes, geometric patterns, distressed textures, edgy architectural lines, open-plan layout, natural light pouring in, shallow depth of field, 3/4 composition, realistic materials, ambient occlusion.
Prompt: Exposed brick walls, metal beams, reclaimed wood accents, industrial-style lighting fixtures, concrete floors, urban loft atmosphere, modern minimalist decor, functional modular furniture, sleek metallic surfaces, bold color schemes, geometric patterns, distressed textures, edgy architectural lines, open floor plans, high ceilings, natural light pouring in, dramatic shadows, 3/4 composition, shallow depth of field, realistic renderings.
Conclusion
In conclusion, Workshop Green Architecture represents a forward-thinking approach to building design that harmonizes sustainability with striking aesthetics. The strategic use of perforated metal, vibrant color palettes, and effective ventilation strategies exemplifies how modern architecture can fulfill both functionality and environmental responsibility. This style is particularly well-suited for industrial areas, offering a unique opportunity to revitalize urban landscapes while promoting sustainable practices.
Want to quickly try workshop design?
Let PromeAI help you quickly implement your designs!
Get Started For Free
Other related design ideas




