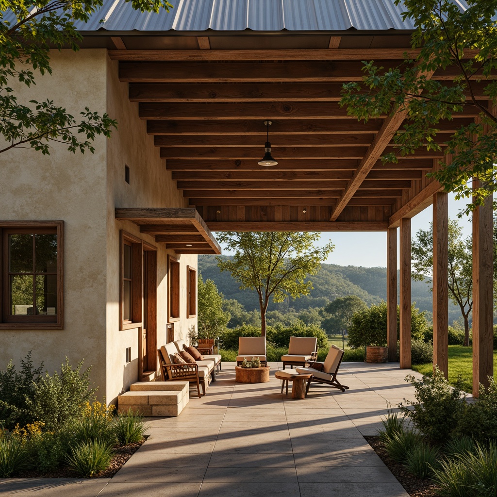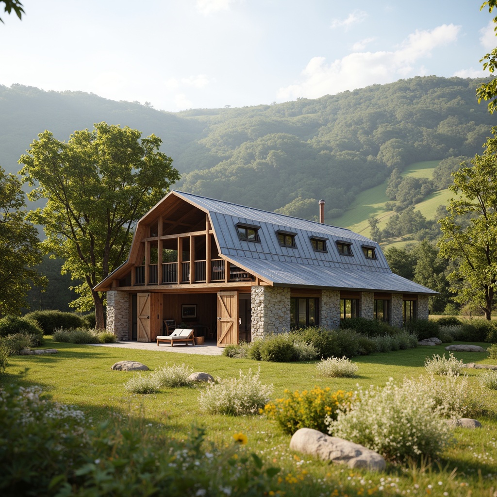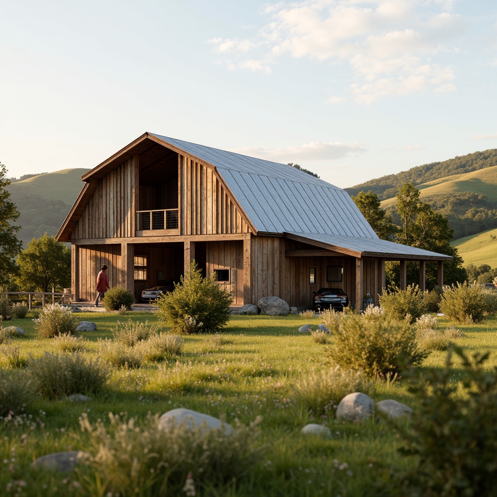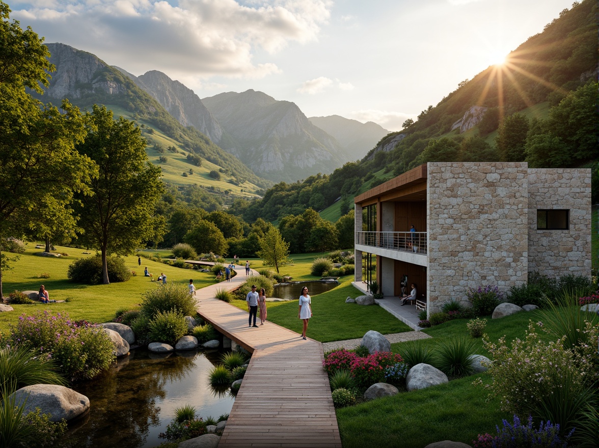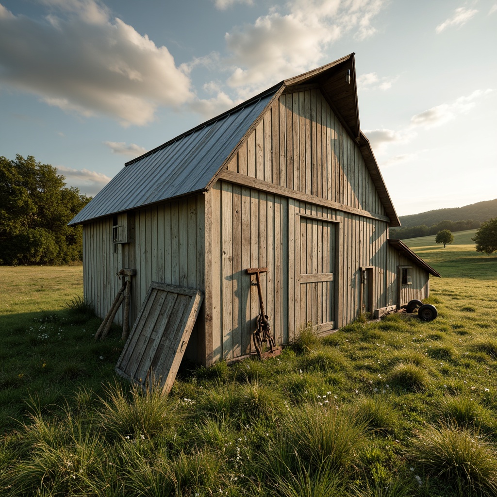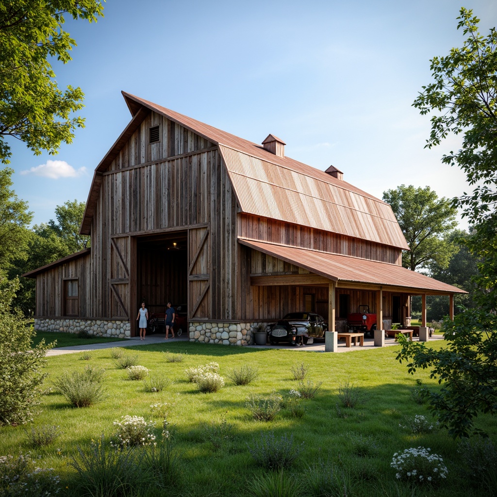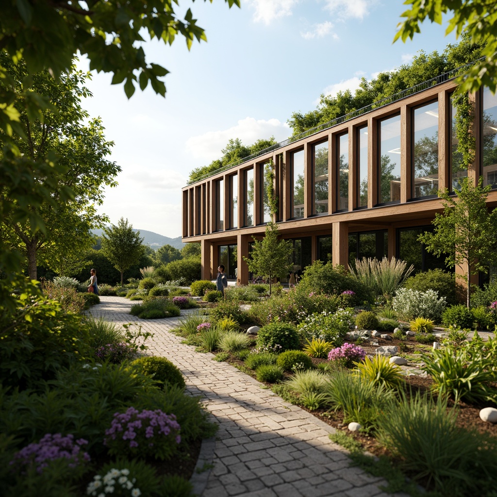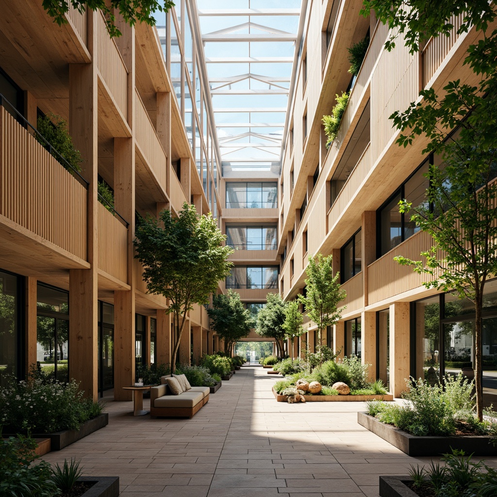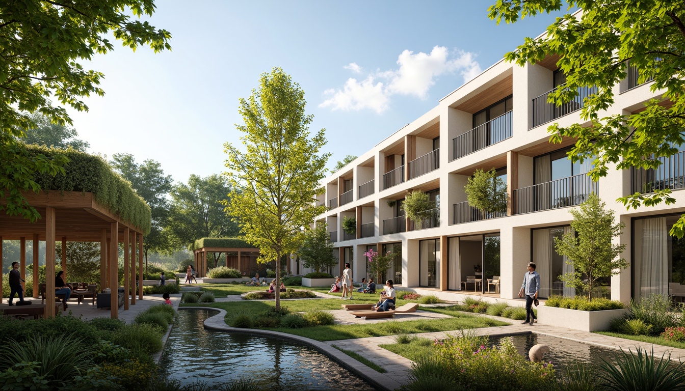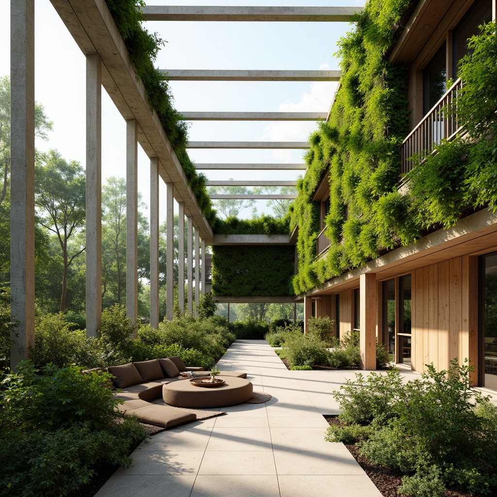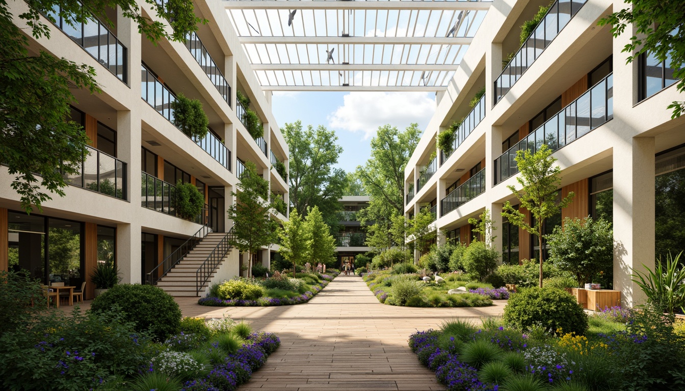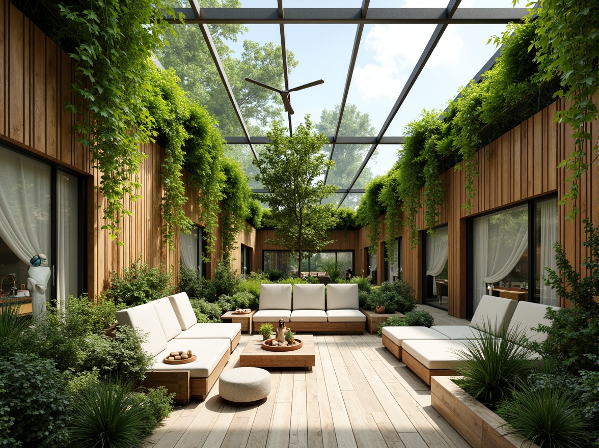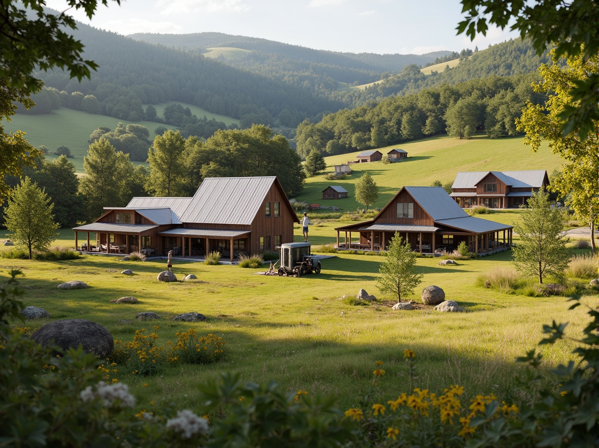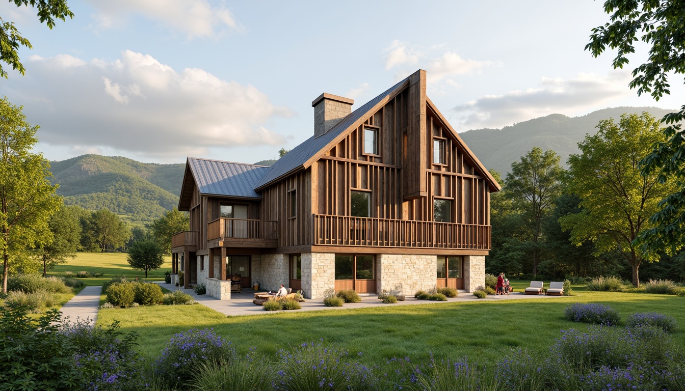Convide Amigos e Ganhe Moedas Gratuitas para Ambos
Barn Sustainable Architecture Design Ideas
Explore the innovative world of Barn Sustainable Architecture, where sustainability meets aesthetic appeal. This design style emphasizes the use of sustainable materials, such as sandstone, and incorporates a unique color palette featuring heliotrope shades. With a focus on landscape integration and natural lighting, these designs not only enhance the beauty of lakefront properties but also minimize environmental impact. Discover how these elements come together to create stunning architectural masterpieces that are both functional and eco-friendly.
Sustainable Materials in Barn Architecture
Sustainable materials play a crucial role in Barn Sustainable Architecture. By utilizing resources like sandstone, architects can create structures that are not only visually appealing but also environmentally friendly. These materials contribute to the longevity and durability of the buildings, ensuring they withstand the test of time while minimizing their carbon footprint. The choice of sustainable materials reflects a commitment to preserving the environment and promoting a healthier planet.
Prompt: Rustic barn, reclaimed wood, earthy tones, natural textures, corrugated metal roofing, wooden beams, stone walls, green roofs, living walls, solar panels, wind turbines, rainwater harvesting systems, eco-friendly insulation, recycled materials, minimalist design, simple lines, country landscape, rolling hills, lush greenery, wildflowers, sunny day, soft warm lighting, shallow depth of field, 3/4 composition, realistic textures, ambient occlusion.
Prompt: Rustic barn, wooden accents, reclaimed wood, metal roofing, earthy tones, natural surroundings, rolling hills, green pastures, wildflowers, sunny afternoon, soft warm lighting, shallow depth of field, 3/4 composition, panoramic view, realistic textures, ambient occlusion, eco-friendly materials, low-carbon footprint, recycled materials, FSC-certified wood, bamboo features, straw bale construction, earthship-inspired design, passive solar heating, rainwater harvesting systems.
Landscape Integration in Design
Landscape integration is a key aspect of Barn Sustainable Architecture. This design style harmoniously blends the building with its natural surroundings, creating a seamless transition between indoor and outdoor spaces. By considering the topography and existing vegetation, architects can design structures that enhance the beauty of the landscape while providing stunning views of the lakefront. This approach not only elevates the aesthetic appeal but also fosters a deeper connection with nature.
Prompt: Serene natural scenery, rolling hills, lush greenery, winding paths, rustic wooden bridges, serene water features, majestic mountain ranges, dramatic skies, warm golden lighting, soft focus, 1/1 composition, symmetrical balance, vibrant colorful flowers, textured stone walls, modern minimalist architecture, large windows, sliding glass doors, seamless indoor-outdoor transitions, sustainable design elements, eco-friendly materials, organic forms, natural textures, subtle color palette.
Color Palette for Barn Architecture
The color palette in Barn Sustainable Architecture often features earthy tones and vibrant shades like heliotrope. These colors are carefully selected to complement the natural environment and enhance the overall design. The use of a thoughtful color palette can evoke emotions and create a sense of tranquility, making the space more inviting. By incorporating colors that resonate with the landscape, architects can create a cohesive and harmonious aesthetic.
Prompt: Rustic barn, earthy tones, warm beige walls, weathered wooden planks, vintage metal roofs, soft natural light, lush greenery surroundings, rolling hills, countryside landscape, serene atmosphere, warm golden lighting, shallow depth of field, 2/3 composition, realistic textures, ambient occlusion, reclaimed wood accents, distressed finishes, natural stone foundations, country-inspired decorations.
Prompt: Rustic barn, weathered wood, earthy tones, warm beige, soft sage, muted blue, distressed finishes, natural textures, vintage metal accents, classic farm tools, rolling hills, green pastures, sunny afternoon, soft warm lighting, shallow depth of field, 3/4 composition, panoramic view, realistic textures, ambient occlusion.
Prompt: Rustic barn, earthy tones, weathered wood, natural stone foundation, corrugated metal roofs, vintage farm equipment, lush green meadows, wildflowers, sunny afternoon, soft warm lighting, shallow depth of field, 3/4 composition, panoramic view, realistic textures, ambient occlusion, distressed wooden planks, rusty metal accents, earthy reds, sky blues, creamy whites, muted greens.
Natural Lighting in Sustainable Design
Natural lighting is a fundamental element in Barn Sustainable Architecture. Large windows and open spaces allow sunlight to flood the interiors, reducing the need for artificial lighting and enhancing the overall ambiance. This design choice not only improves energy efficiency but also promotes well-being by creating a bright and airy environment. The strategic placement of windows ensures that occupants can enjoy the beauty of the surrounding landscape while benefiting from the warmth of natural light.
Prompt: Eco-friendly building, natural ventilation, large windows, clerestory roofs, solar tubes, skylights, green walls, living roofs, recycled materials, bamboo floors, low-carbon footprint, energy-efficient systems, rainwater harvesting, grey water reuse, organic gardens, lush greenery, native plants, vibrant flowers, serene atmosphere, soft warm lighting, shallow depth of field, 3/4 composition, panoramic view, realistic textures, ambient occlusion.
Prompt: Eco-friendly building, abundant natural light, floor-to-ceiling windows, clerestory windows, skylights, green roofs, solar panels, energy-efficient systems, recycled materials, bamboo flooring, living walls, vertical gardens, minimalist decor, earthy color palette, soft warm lighting, gentle shadows, 1/1 composition, shallow depth of field, realistic textures, ambient occlusion.
Prompt: Eco-friendly building, green roofs, solar panels, natural ventilation systems, large windows, clerestory windows, skylights, open floor plans, minimal shading devices, reflective interior surfaces, light-colored walls, sustainable materials, bamboo flooring, reclaimed wood accents, living walls, lush greenery, blooming flowers, sunny day, soft warm lighting, shallow depth of field, 1/1 composition, panoramic view, realistic textures, ambient occlusion.
Prompt: Vibrant green roofs, lush living walls, large skylights, clerestory windows, solar tubes, natural ventilation systems, airy open spaces, minimalist interior design, recycled materials, low-carbon footprint, eco-friendly furnishings, organic textures, warm earthy tones, soft diffused light, shallow depth of field, 1/1 composition, realistic ambient occlusion, sunny day, gentle breeze.
Prompt: Eco-friendly buildings, green roofs, solar panels, wind turbines, water conservation systems, natural ventilation, clerestory windows, skylights, transparent ceilings, abundant daylight, soft warm lighting, shallow depth of field, 3/4 composition, panoramic view, realistic textures, ambient occlusion, modern sustainable architecture, recycled materials, bamboo flooring, living walls, lush greenery, blooming flowers, serene atmosphere, peaceful ambiance.
Prompt: Vibrant green walls, living roofs, solar tubes, clerestory windows, open floor plans, minimal shading devices, bright interior spaces, natural ventilation systems, energy-efficient appliances, eco-friendly building materials, recycled glass, bamboo flooring, organic textures, soft warm lighting, shallow depth of field, 1/1 composition, panoramic view, realistic reflections, ambient occlusion.
Environmental Impact of Barn Architecture
The environmental impact of Barn Sustainable Architecture is significantly lower compared to traditional building methods. By prioritizing sustainable materials and energy-efficient designs, these structures contribute to a healthier ecosystem. The focus on landscape integration and natural lighting further minimizes energy consumption and promotes biodiversity. This architectural style serves as a model for future developments, demonstrating that it is possible to create beautiful spaces while being mindful of our planet.
Prompt: Rustic rural landscape, rolling hills, green pastures, traditional barns, wooden structures, corrugated metal roofs, vintage farm equipment, haystacks, windmills, solar panels, rainwater harvesting systems, composting toilets, reclaimed wood accents, natural ventilation, earthy color palette, soft warm lighting, shallow depth of field, 3/4 composition, panoramic view, realistic textures, ambient occlusion.
Prompt: Rustic barn, reclaimed wood, natural stone foundations, metal roofing, earthy color palette, rolling hills, green pastures, wildflower meadows, serene countryside, sustainable building practices, eco-friendly materials, renewable energy systems, solar panels, wind turbines, rainwater harvesting, composting toilets, organic farming practices, wildlife conservation areas, nature-inspired design elements, exposed beams, wooden accents, natural ventilation systems, abundant natural light, soft warm lighting, shallow depth of field, 3/4 composition, realistic textures, ambient occlusion.
Conclusion
In summary, Barn Sustainable Architecture offers a unique blend of aesthetic appeal and environmental responsibility. By utilizing sustainable materials, integrating with the landscape, and focusing on natural lighting, this design style not only enhances the beauty of lakefront properties but also reduces environmental impact. It serves as an inspiration for architects and homeowners alike, showcasing how thoughtful design can lead to a more sustainable future.
Want to quickly try barn design?
Let PromeAI help you quickly implement your designs!
Get Started For Free
Other related design ideas


