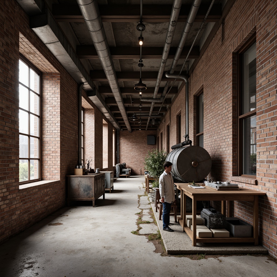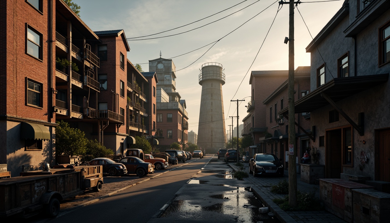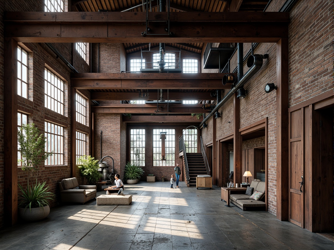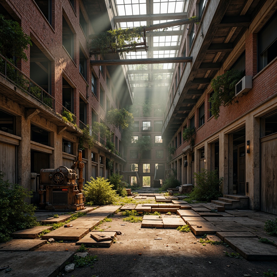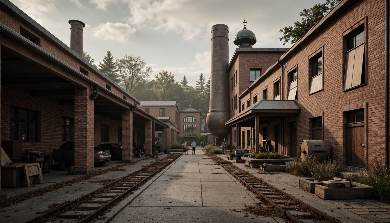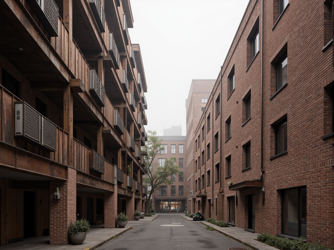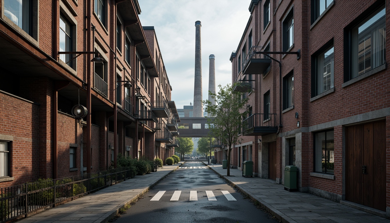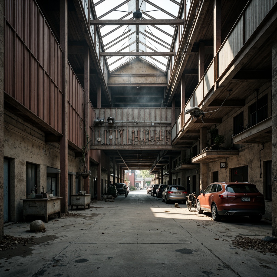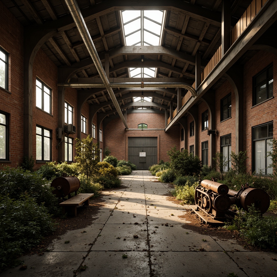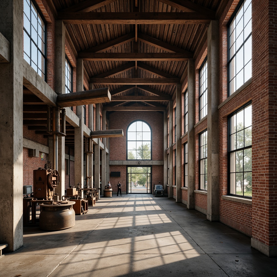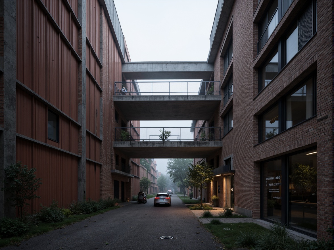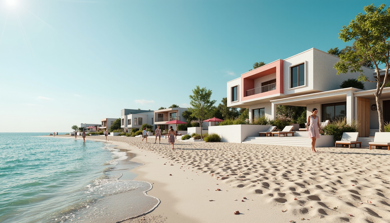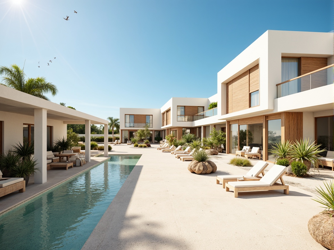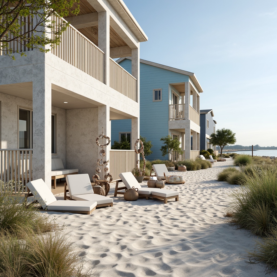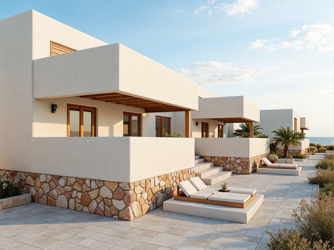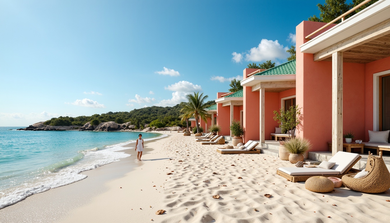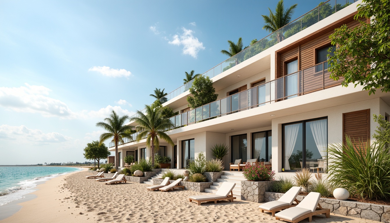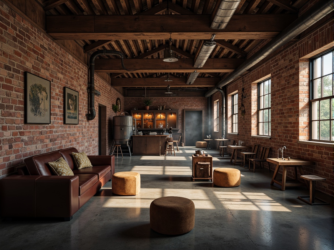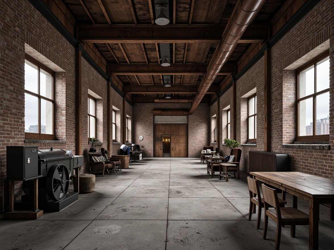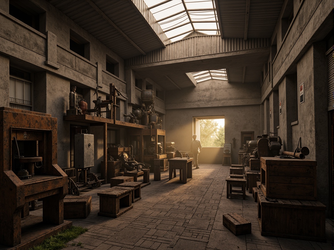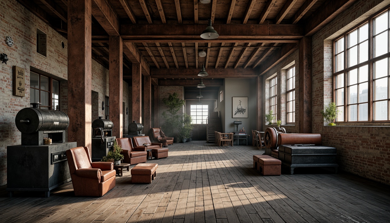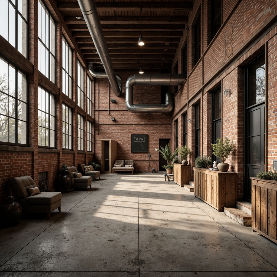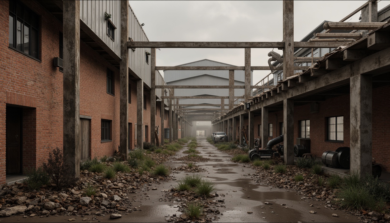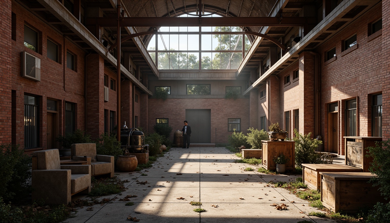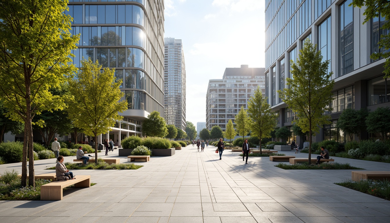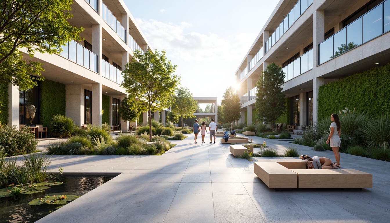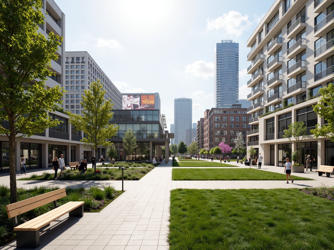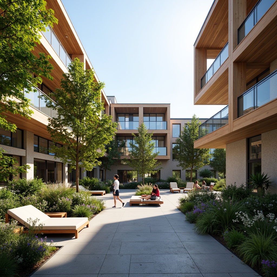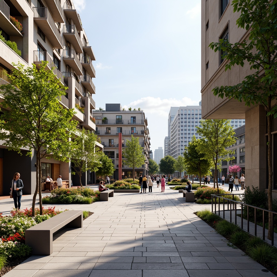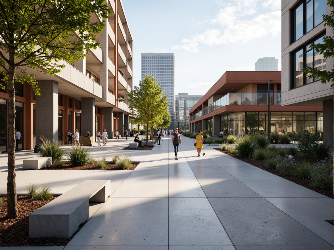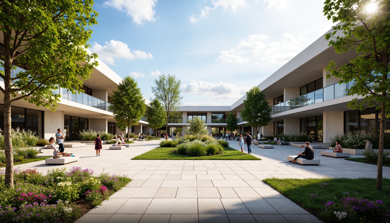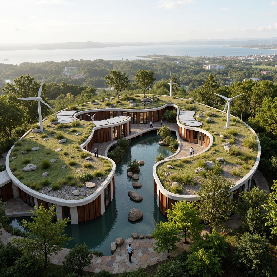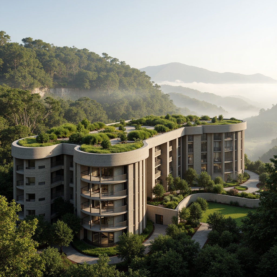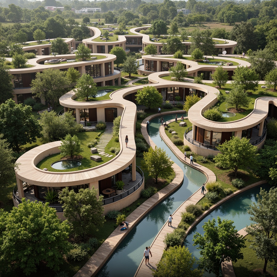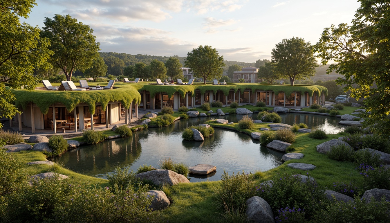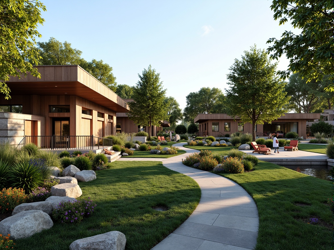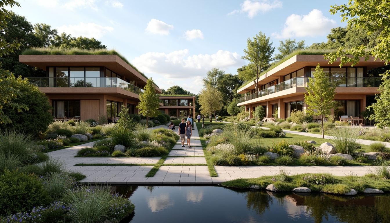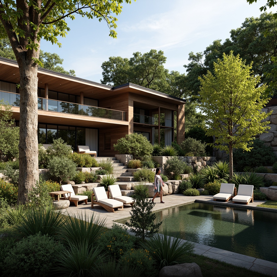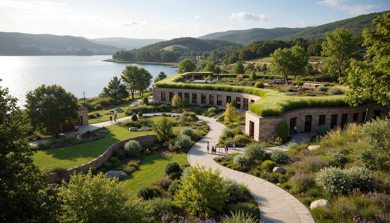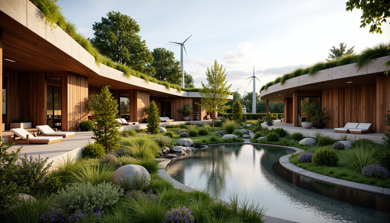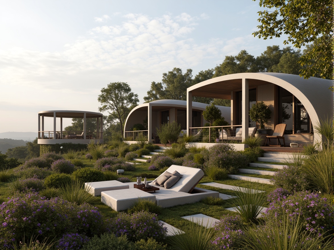Convide Amigos e Ganhe Moedas Gratuitas para Ambos
Factory Regionalism Style Architecture Design Ideas
Factory Regionalism style architecture represents a unique blend of modern materials and traditional elements, showcasing the beauty of structural expression and site integration. This design approach often emphasizes the use of steel-framed materials and a distinctive color palette, such as vibrant teal, to create visually striking buildings that harmonize with their surroundings. These designs promote open spaces that foster a connection between the interior and exterior, making them ideal for beachside locations. Let's explore various design ideas that embody these principles.
Exploring Structural Expression in Factory Regionalism Architecture
Structural expression is a key element of Factory Regionalism architecture. It highlights the building's framework and materials, allowing the beauty of steel-framed structures to take center stage. By showcasing the raw materials, architects can create a dialogue between the building and its environment, making it visually engaging. This approach is not only aesthetically pleasing but also functional, as it allows for innovative designs that can withstand the elements.
Prompt: Rustic industrial landscape, worn brick buildings, exposed steel beams, corrugated metal roofs, distressed wooden accents, vintage factory equipment, intricate mechanical details, moody atmospheric lighting, cinematic composition, shallow depth of field, 1/2 format, gritty realistic textures, ambient occlusion, misty morning atmosphere, warm golden hour light, nostalgic industrial heritage, brutalist architectural style, functional design elements, raw concrete structures, urban renewal context.
Prompt: Industrial heritage site, rusty steel beams, exposed brick walls, distressed concrete floors, reclaimed wood accents, vintage factory equipment, mechanical details, industrial-scale windows, metal latticework, functional piping systems, urban regeneration, adaptive reuse, brutalist architecture, minimalist aesthetics, natural ventilation systems, abundance of natural light, high ceilings, open floor plans, eclectic mix of materials, bold structural expression, dramatic spatial volumes, moody atmospheric lighting, 1-point perspective composition, cinematic camera angles, gritty textures, ambient occlusion.
Prompt: Rustic industrial landscape, abandoned factories, crumbling brick walls, distressed metal frames, overgrown vegetation, broken machinery, vintage factory equipment, worn wooden floors, exposed ductwork, steel beams, reinforced concrete structures, brutalist architecture, functional minimalism, earthy color palette, natural light pouring through skylights, high contrast shadows, dramatic atmospheric perspective, 1-point perspective composition, warm golden hour lighting, gritty realistic textures, ambient occlusion.
Prompt: Rustic industrial landscape, old factories, distressed brick walls, corrugated metal roofs, large chimneys, mechanical equipment, exposed ductwork, concrete floors, steel beams, wooden crates, vintage machinery, nostalgic atmosphere, warm soft lighting, shallow depth of field, 1/1 composition, symmetrical framing, realistic textures, ambient occlusion, dramatic contrast, rich history, cultural heritage, functional simplicity, utilitarian aesthetic.
Prompt: Industrial heritage site, exposed brick facade, rusty metal accents, weathered wooden beams, reclaimed materials, urban regeneration, converted warehouses, adaptive reuse, mixed-use development, brutalist architecture, angular concrete forms, functional minimalism, industrial chic aesthetic, warm natural lighting, atmospheric foggy day, shallow depth of field, 2/3 composition, symmetrical framing, detailed textures, ambient occlusion.
Prompt: Industrial heritage, exposed brick fa\u00e7ades, steel beams, corrugated metal roofs, industrial-scale windows, mechanical equipment, functional pipes, distressed concrete walls, urban regeneration, post-industrial landscape, factory chimneys, smokestacks, rusting steel, weathered wood, gritty textures, high-contrast lighting, dramatic shadows, 1-point perspective, symmetrical composition, atmospheric mist, nostalgic ambiance.
Prompt: Rustic industrial landscape, abandoned factories, worn brick walls, steel frame structures, corrugated metal cladding, faded signage, distressed concrete floors, exposed ductwork, overhead crane systems, functional machinery, industrial piping networks, natural light pouring through skylights, gritty urban atmosphere, moody overcast skies, high-contrast dramatic lighting, cinematic composition, textured renderings, ambient occlusion.
Prompt: Rustic industrial landscape, abandoned factories, crumbling brick walls, overgrown vegetation, metallic pipes, worn concrete floors, exposed ductwork, vintage machinery, distressed wood textures, moody atmospheric lighting, warm golden tones, shallow depth of field, 2/3 composition, symmetrical framing, dramatic shadows, realistic rust effects, ambient occlusion.
Prompt: Industrial heritage site, exposed brick facades, rusty metal cladding, reinforced concrete structures, saw-tooth roofs, large factory windows, industrial pipework, mechanical equipment, urban regeneration, post-industrial landscape, gritty textured walls, distressed finishes, functional minimalism, brutalist architecture, natural light pouring in, soft warm ambiance, high ceilings, open spaces, 1/1 composition, symmetrical framing, muted color palette, weathered steel beams, reclaimed wood accents, vintage manufacturing equipment.
Prompt: Industrial heritage site, rusty metal cladding, exposed brick facades, reinforced concrete structures, mechanical equipment, steel beams, functionalist design, minimalist aesthetic, brutalist influences, urban regeneration, post-industrial landscape, abandoned warehouses, converted factories, gritty textures, distressed finishes, dramatic lighting, high contrast ratio, symmetrical composition, strong diagonal lines, cinematic mood, atmospheric fog, misty dawn, overcast skies, industrial chic decor, reclaimed wood accents, metal gratings, safety railings.
The Importance of Color Palette in Beachside Buildings
The color palette plays a crucial role in defining the character of Factory Regionalism style buildings, especially in beach locations. Utilizing colors like teal can evoke a sense of calmness and connection to the sea. This vibrant color choice allows buildings to blend seamlessly with their natural surroundings while also standing out as architectural masterpieces. A well-thought-out color palette can greatly enhance the aesthetic appeal and emotional impact of a structure.
Prompt: Beachside buildings, coastal architecture, soft pastel hues, calming turquoise, warm sandy neutrals, driftwood grays, ocean-inspired blues, vibrant coral accents, natural textures, weathered wooden decks, sea-salt infused air, gentle ocean breeze, sunlight reflections on water, shallow depth of field, 1/1 composition, symmetrical framing, realistic renderings, ambient occlusion.
Prompt: Calming beachside buildings, pastel color palette, soft whites, creamy blues, warm sandy neutrals, natural wood accents, driftwood textures, ocean-inspired hues, seafoam greens, coral pinks, sunny day, clear blue sky, reflective glass surfaces, minimalist design, modern coastal architecture, large windows, sliding doors, outdoor living spaces, shaded balconies, tropical plants, beachy vibes, relaxed atmosphere, warm soft lighting, shallow depth of field, 1/2 composition.
Prompt: Sandy beachside, oceanfront buildings, pastel color palette, soft blues, calming whites, warm beige, natural wood accents, weathered stone walls, nautical themed decorations, seashell wind chimes, driftwood furniture, ocean-inspired patterns, light airy interiors, floor-to-ceiling windows, sliding glass doors, coastal landscape views, sunny day, gentle sea breeze, soft warm lighting, shallow depth of field, 3/4 composition, panoramic view, realistic textures, ambient occlusion.
Prompt: Calming beachside buildings, soft pastel colors, creamy whites, weathered wood accents, natural stone foundations, seashell-inspired decorative elements, ocean-blue hues, sandy neutrals, coral pink undertones, sunny day, warm golden lighting, shallow depth of field, 1/2 composition, horizontal lines, realistic textures, ambient occlusion.
Prompt: Sandy beach, turquoise ocean waves, warm sunny day, beachside buildings, pastel color palette, soft coral walls, calming seafoam roofs, driftwood accents, natural textiles, woven rattan furniture, nautical rope details, rustic wooden doors, shell-inspired decorative motifs, gentle ocean breeze, shallow depth of field, 1/1 composition, realistic textures, ambient occlusion.
Prompt: Calming beachside buildings, soft pastel colors, serene ocean views, warm sandy textures, driftwood accents, natural stone foundations, coastal-inspired architecture, large windows, sliding glass doors, breezy outdoor spaces, shaded balconies, vibrant coral hues, soothing turquoise tones, creamy whites, weathered wood exteriors, seaside-inspired patterns, tropical palm trees, sunny clear skies, soft warm lighting, shallow depth of field, 1/1 composition, realistic textures, ambient occlusion.
Materiality: The Essence of Factory Regionalism Design
Materiality brings depth and texture to Factory Regionalism architecture. The use of steel-framed structures not only provides durability but also allows for creative designs that can define spaces in unique ways. Incorporating various materials can create visual interest and enhance the building's relationship with its environment. Understanding the properties of different materials is essential for architects aiming to achieve a harmonious design that resonates with the local context.
Prompt: Industrial heritage, aged brick facades, rusted metal accents, worn wooden beams, exposed ductwork, concrete flooring, reclaimed machinery parts, vintage factory tools, distressed leather furnishings, metallic color palette, warm dim lighting, shallow depth of field, 2/3 composition, atmospheric misting effects, realistic textures, ambient occlusion.
Prompt: Industrial heritage, exposed brick walls, rusty metal beams, worn wooden floors, vintage machinery parts, distressed concrete textures, urban decay, abandoned factories, reclaimed spaces, modern minimalist decor, functional lighting, neutral color palette, brutalist architecture, raw materials, industrial chic aesthetic, gritty urban landscape, overcast sky, dramatic shadows, high contrast lighting, 3/4 composition, cinematic mood, realistic render.
Prompt: Rustic industrial landscape, abandoned factories, worn brick textures, metal corrugated roofs, distressed concrete walls, vintage machinery, old wooden crates, dimly lit interiors, atmospheric fog, warm golden lighting, shallow depth of field, 1/2 composition, realistic rust and decay details, ambient occlusion, nostalgic atmosphere, post-industrial era, retro-futuristic elements.
Prompt: Industrial heritage, exposed brick facades, rusty metal accents, reclaimed wood textures, distressed concrete surfaces, vintage machinery parts, functional pipes and ducts, minimalist ornamentation, neutral color palette, soft natural lighting, shallow depth of field, 3/4 composition, realistic materials, ambient occlusion, nostalgic atmosphere, abandoned factory setting, urban renewal context.
Prompt: Industrial heritage, exposed brick walls, rusty metal beams, worn wooden floors, vintage manufacturing equipment, distressed concrete textures, faded signage, nostalgic color palette, moody atmospheric lighting, shallow depth of field, 1/2 composition, realistic wear and tear, ambient occlusion.
Prompt: Industrial heritage, exposed brick walls, rusty metal accents, reclaimed wood textures, distressed concrete floors, vintage machinery parts, functional pipes and ducts, high ceilings, large windows, natural light, urban decay, abandoned factories, post-industrial landscapes, gritty atmosphere, warm color palette, industrial-era typography, functional design elements, minimalist decor, rough-hewn materials, utilitarian aesthetic, nostalgic ambiance, retro-futuristic undertones, cinematic lighting, dramatic shadows, 3/4 composition, realistic textures, ambient occlusion.
Prompt: Rustic industrial landscape, abandoned factories, worn brick walls, corrugated metal roofs, crumbling concrete structures, distressed wooden beams, exposed ductwork, vintage machinery, steel pipes, reclaimed wood accents, earthy color palette, warm natural lighting, atmospheric fog, shallow depth of field, 1/1 composition, realistic textures, ambient occlusion.
Prompt: Rustic industrial landscape, old factory buildings, exposed brick walls, metal beams, wooden crates, vintage machinery, distressed textures, earthy color palette, urban decay, abandoned spaces, gritty atmosphere, natural light, soft warm shadows, 1/2 composition, symmetrical framing, realistic rendering, ambient occlusion.
Creating Open Spaces in Architectural Design
Open spaces are fundamental to the philosophy of Factory Regionalism architecture. These designs encourage fluidity between indoor and outdoor areas, promoting natural light and ventilation. Architects often utilize expansive windows, open floor plans, and seamless transitions to create inviting environments. This approach not only enhances the user experience but also allows buildings to engage with their coastal settings, making them feel more connected to nature.
Prompt: Vast open plazas, natural stone flooring, minimalist landscaping, modern sleek benches, vibrant greenery, urban skyscrapers, glass curtain walls, steel framework, cantilevered roofs, abundant natural light, warm sunny day, shallow depth of field, 3/4 composition, panoramic view, realistic textures, ambient occlusion.
Prompt: Vast open plazas, minimalist landscaping, modern benches, stainless steel railings, glass canopies, natural stone flooring, sleek water features, vibrant green walls, tropical plant species, sunny day, soft warm lighting, shallow depth of field, 3/4 composition, panoramic view, realistic textures, ambient occlusion.
Prompt: Minimalist open plaza, lush green lawns, vibrant street art, modern benches, pedestrian walkways, natural stone pavement, sleek metal railings, transparent glass canopies, abundant natural light, airy atmosphere, shallow depth of field, 3/4 composition, panoramic view, realistic textures, ambient occlusion, spacious city squares, urban landscape, bustling streets, cosmopolitan vibe, eclectic mix of modern and historical buildings.
Prompt: Spacious open courtyard, lush green vegetation, natural stone flooring, wooden benches, modern minimalistic architecture, floor-to-ceiling glass windows, sliding doors, cantilevered rooflines, warm sunny day, soft diffused lighting, shallow depth of field, 3/4 composition, panoramic view, realistic textures, ambient occlusion, community gathering spaces, pedestrian-friendly walkways, urban revitalization projects, mixed-use developments, public art installations, vibrant colorful murals, eclectic street furniture.
Prompt: Spacious open plaza, natural stone flooring, lush greenery, vibrant flowers, modern minimalist benches, sleek metal railings, cantilevered rooflines, abundant natural light, soft warm ambiance, shallow depth of field, 3/4 composition, panoramic view, realistic textures, ambient occlusion, urban cityscape, bustling street activity, eclectic building facades, pedestrian-friendly walkways, cyclist lanes, public art installations, dynamic water features, misting systems, sustainable urban planning.
Prompt: Spacious open plazas, minimalist landscaping, modern street furniture, pedestrian walkways, urban greenery, sleek glass railings, stainless steel benches, cantilevered roofs, floor-to-ceiling windows, natural ventilation systems, energy-efficient lighting, warm ambiance, shallow depth of field, 1/2 composition, symmetrical framing, realistic reflections, ambient occlusion.
Prompt: Spacious open plaza, natural stone pavement, lush greenery, vibrant flowers, modern sculptures, sleek benches, minimalist landscaping, cantilevered roofs, floor-to-ceiling windows, transparent glass railings, warm sunny day, soft warm lighting, shallow depth of field, 3/4 composition, panoramic view, realistic textures, ambient occlusion.
Site Integration: Merging Architecture with Environment
Site integration is essential for Factory Regionalism architecture, particularly in beachside settings. This design principle emphasizes the importance of considering the natural landscape when planning a building. By aligning structures with the existing terrain and vegetation, architects can create a cohesive relationship between man-made and natural elements. This approach not only respects the environment but also enhances the overall aesthetic and functionality of the design.
Prompt: Harmonious eco-friendly building, curved green roofs, solar panels, wind turbines, natural stone walls, reclaimed wood accents, floor-to-ceiling windows, seamless indoor-outdoor transitions, lush vegetation, serene water features, walking trails, scenic lookout points, organic architecture, sustainable materials, minimized carbon footprint, maximized natural light, airy atmosphere, soft warm lighting, shallow depth of field, 3/4 composition, panoramic view, realistic textures, ambient occlusion.
Prompt: Harmonious building integration, lush green roofs, native plant species, natural stone facades, curved lines, organic forms, blending with surroundings, scenic views, panoramic vistas, misty mornings, warm sunlight, soft shadows, 1/1 composition, realistic textures, ambient occlusion.
Prompt: Harmonious building complex, curved lines, green roofs, solar panels, natural ventilation systems, recycled materials, organic forms, earthy color palette, lush vegetation, serene water features, walking trails, wooden decks, seamless transitions, blending boundaries, soft warm lighting, 3/4 composition, shallow depth of field, realistic textures, ambient occlusion.
Prompt: Seamless site integration, harmonious blend of architecture and nature, lush green roofs, verdant walls, natural stone foundations, organic building forms, curved lines, earthy tones, sustainable materials, eco-friendly design, solar panels, wind turbines, rainwater harvesting systems, bio-diverse landscapes, meandering pathways, serene water features, ambient outdoor lighting, warm sunny days, soft focus photography, shallow depth of field, 2/3 composition, cinematic views, realistic textures, atmospheric rendering.
Prompt: Harmonious site integration, blending modern architecture with natural surroundings, lush greenery, winding pathways, tranquil water features, vibrant flowers, rustic stone walls, sleek metal accents, large windows, sliding glass doors, cantilevered roofs, overhanging eaves, minimalist design, sustainable building materials, eco-friendly systems, solar panels, wind turbines, shaded outdoor spaces, misting systems, organic textures, earthy color palette, soft warm lighting, shallow depth of field, 3/4 composition, panoramic view, realistic rendering.
Prompt: Harmonious site integration, blending built structures, lush green roofs, native plant species, meandering walkways, natural stone pathways, serene water features, eco-friendly materials, sustainable building practices, modern architectural design, cantilevered overhangs, large windows, sliding glass doors, organic forms, earthy color palette, warm sunny day, soft diffused lighting, 3/4 composition, atmospheric perspective, realistic textures.
Prompt: Seamless site integration, harmonious architecture, natural surroundings, lush greenery, serene water features, rustic stone walls, wooden accents, modern sleek lines, large windows, sliding glass doors, cantilevered roofs, eco-friendly materials, sustainable design, native plant species, organic forms, earthy color palette, warm ambient lighting, soft focus, shallow depth of field, 3/4 composition, panoramic view, realistic textures, ambient occlusion.
Prompt: Seamless site integration, harmonious blend of architecture and nature, lush green roofs, living walls, native plant species, natural stone fa\u00e7ades, curved lines, organic forms, eco-friendly materials, solar panels, rainwater harvesting systems, minimal carbon footprint, scenic views, surrounding landscape, rolling hills, serene lakeside, warm sunny day, soft gentle lighting, shallow depth of field, 3/4 composition, panoramic view, realistic textures, ambient occlusion.
Prompt: Harmonious blend of architecture and nature, curved lines, organic forms, earthy tones, lush green roofs, living walls, water features, natural stone surfaces, reclaimed wood accents, modern sustainable design, eco-friendly materials, solar panels, wind turbines, green spaces, vibrant floral arrangements, serene atmosphere, soft warm lighting, shallow depth of field, 3/4 composition, panoramic view, realistic textures, ambient occlusion.
Prompt: Seamless building integration, harmonious landscape fusion, curved lines blending with nature, eco-friendly materials, sustainable design, solar panels, green roofs, rainwater harvesting systems, natural ventilation, optimized energy efficiency, minimalist modern architecture, large windows, sliding glass doors, indoor-outdoor connectivity, blurred boundaries, organic forms, native plant species, meandering pathways, scenic overlooks, panoramic views, warm natural light, soft shadows, 3/4 composition, atmospheric perspective.
Conclusion
In summary, Factory Regionalism style architecture stands out for its emphasis on structural expression, vibrant color palettes, innovative materiality, open spaces, and site integration. These design principles create buildings that not only capture the essence of their surroundings but also provide functional and aesthetically pleasing spaces for users. Whether by the beach or in urban settings, this style has the potential to transform the architectural landscape.
Want to quickly try factory design?
Let PromeAI help you quickly implement your designs!
Get Started For Free
Other related design ideas

Factory Regionalism Style Architecture Design Ideas

Factory Regionalism Style Architecture Design Ideas

Factory Regionalism Style Architecture Design Ideas

Factory Regionalism Style Architecture Design Ideas

Factory Regionalism Style Architecture Design Ideas

Factory Regionalism Style Architecture Design Ideas


