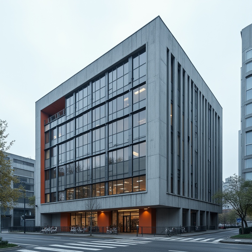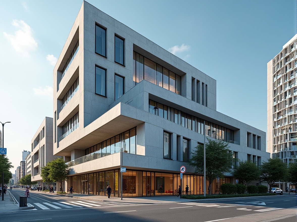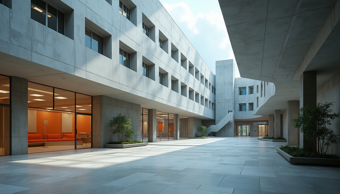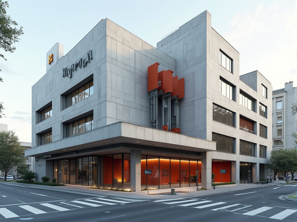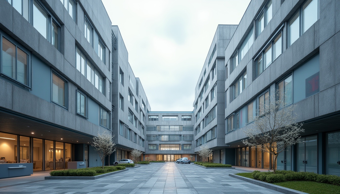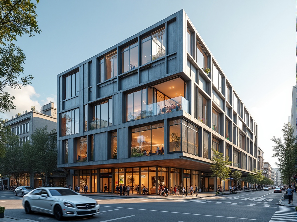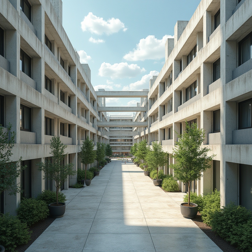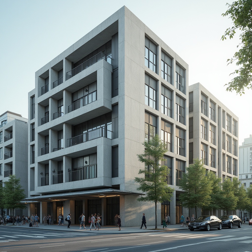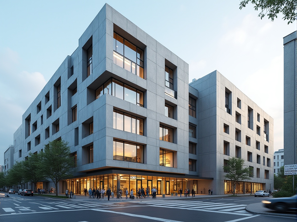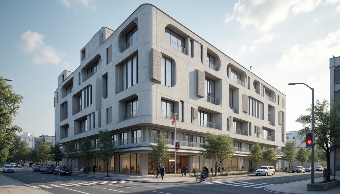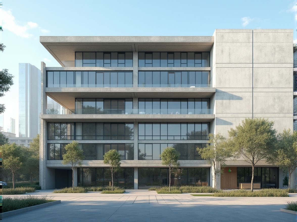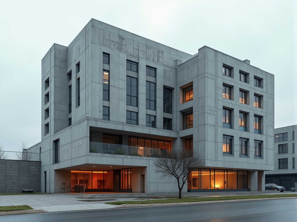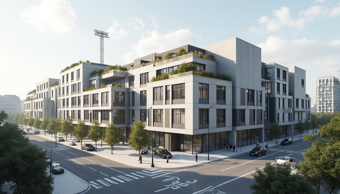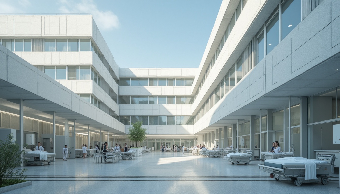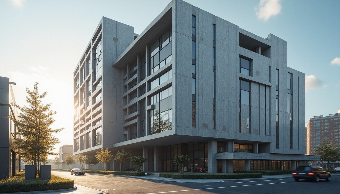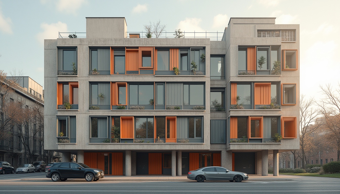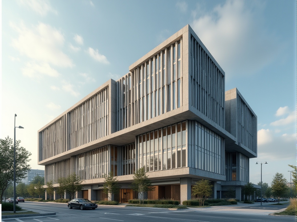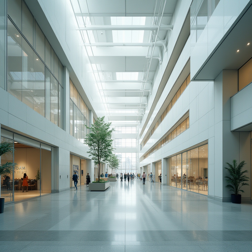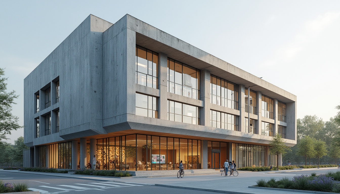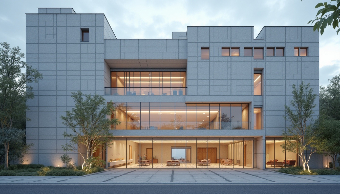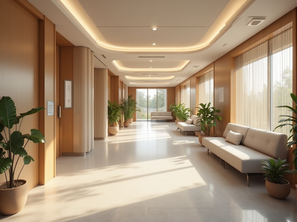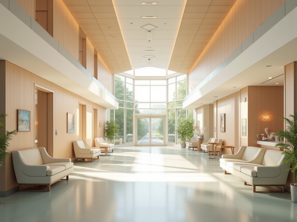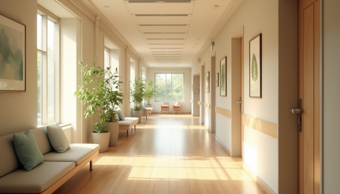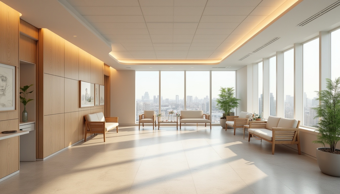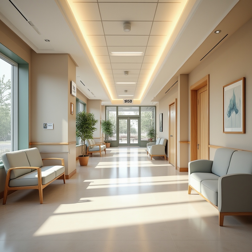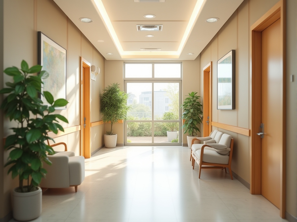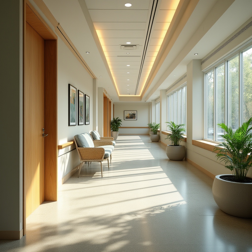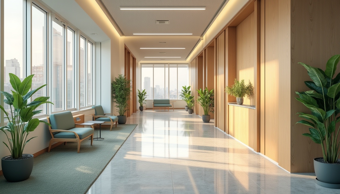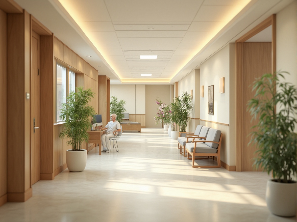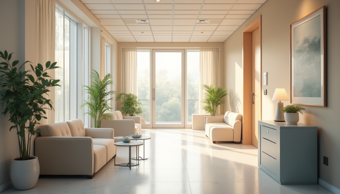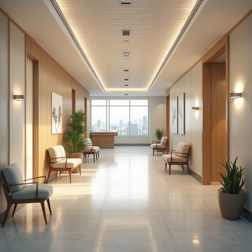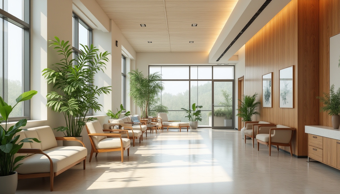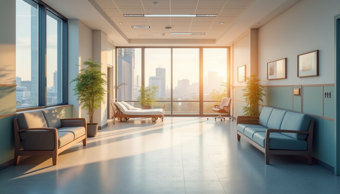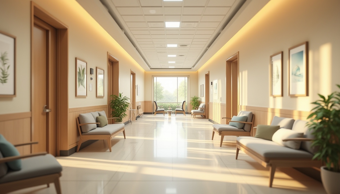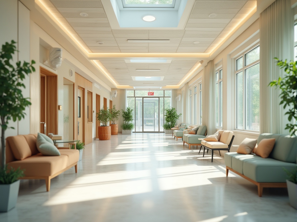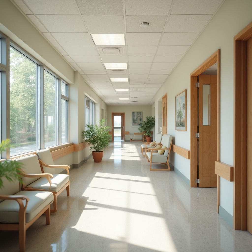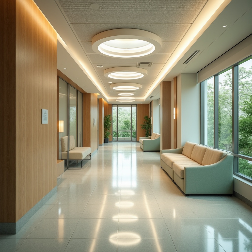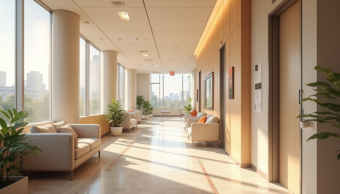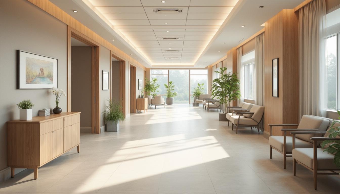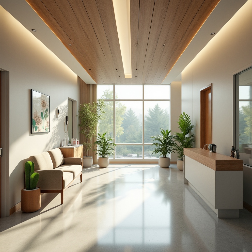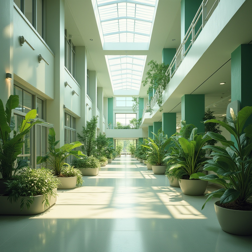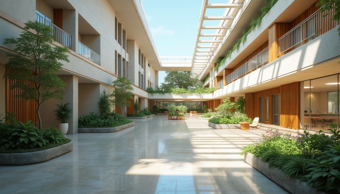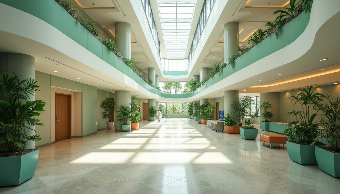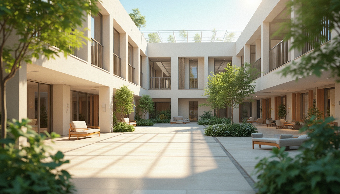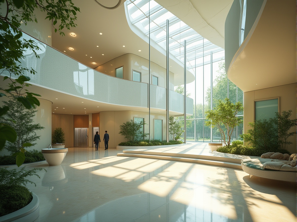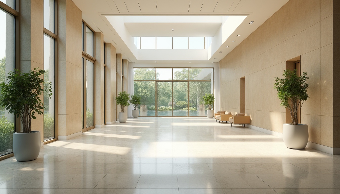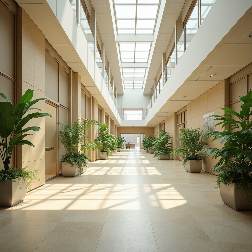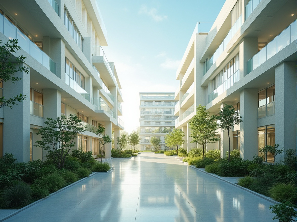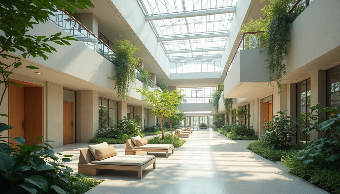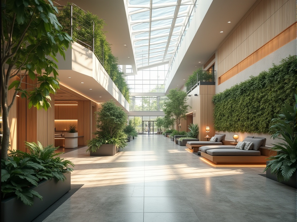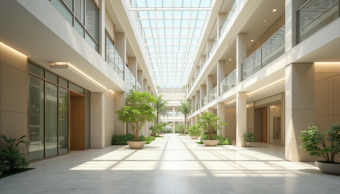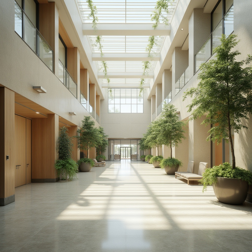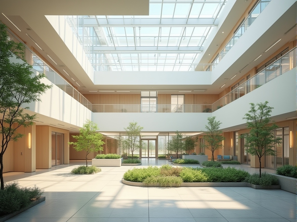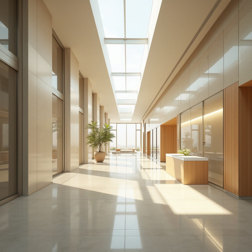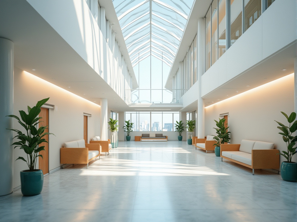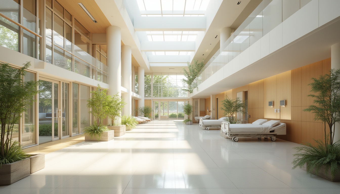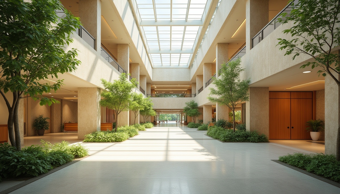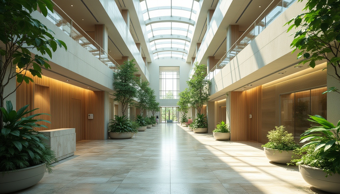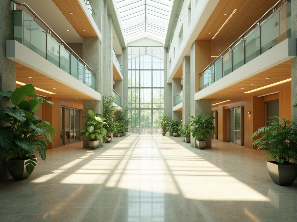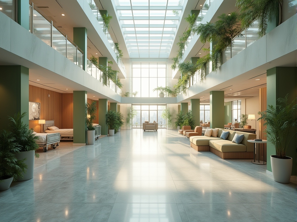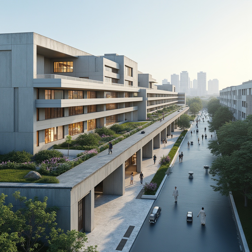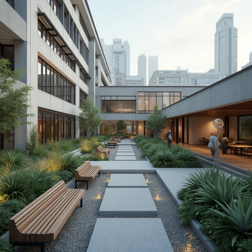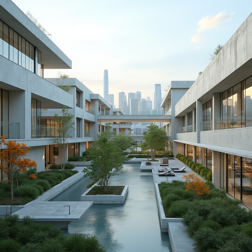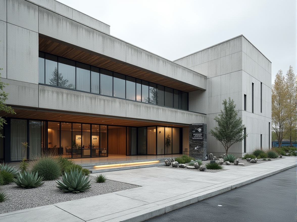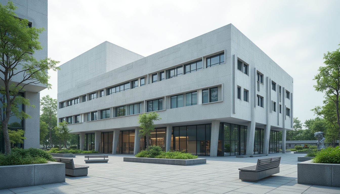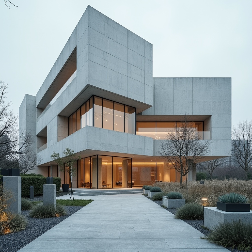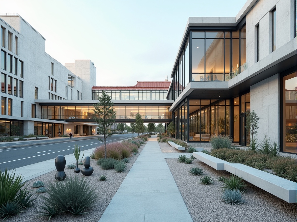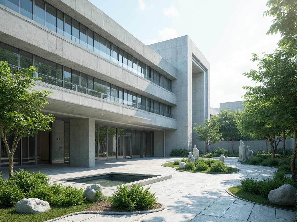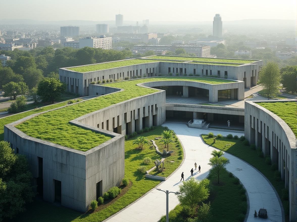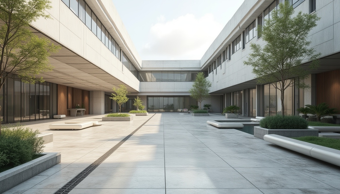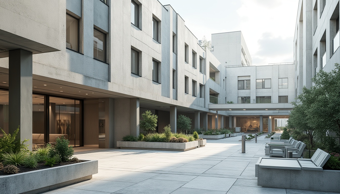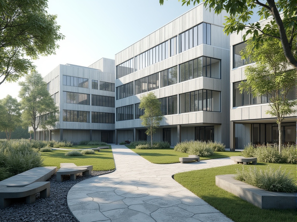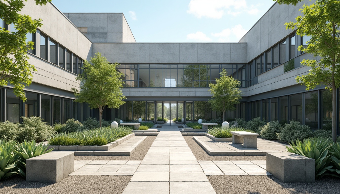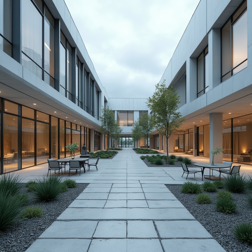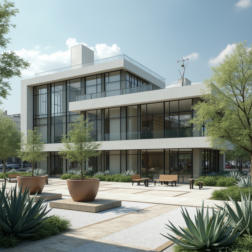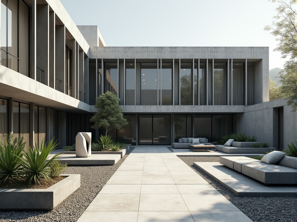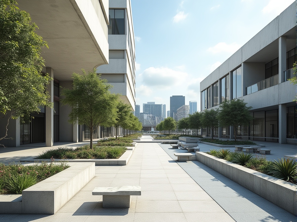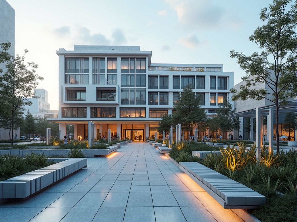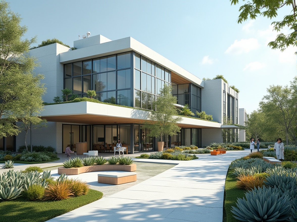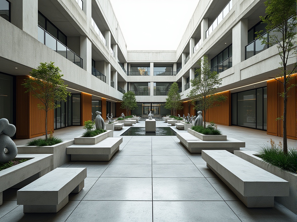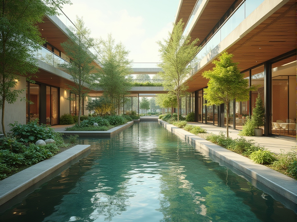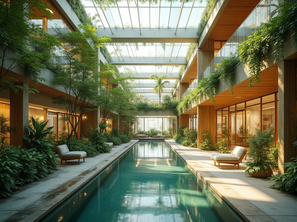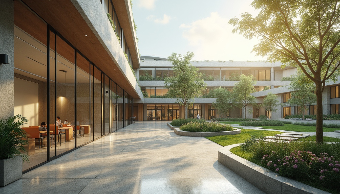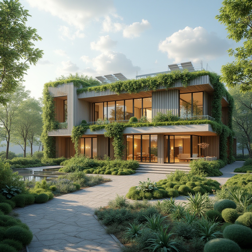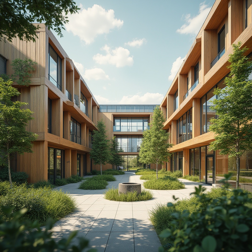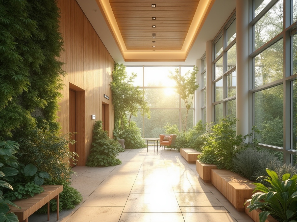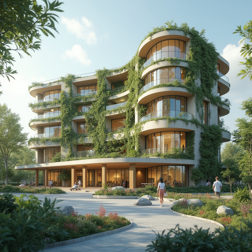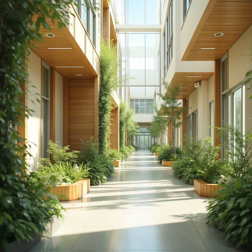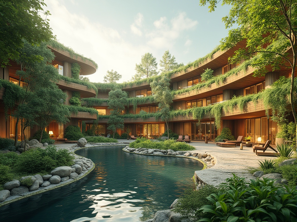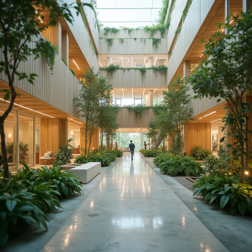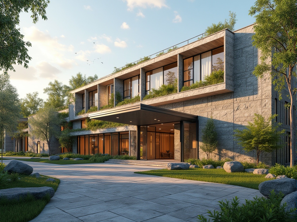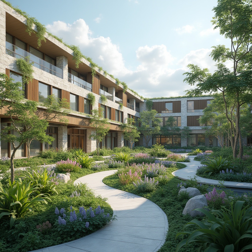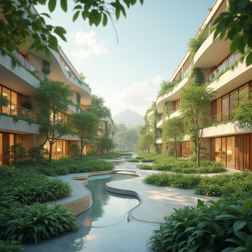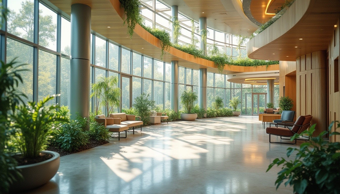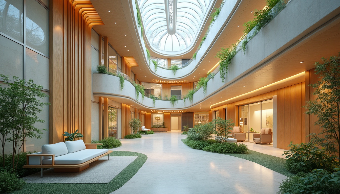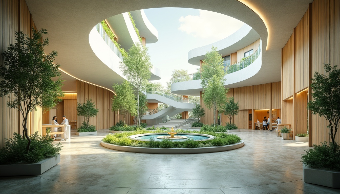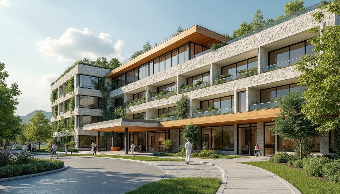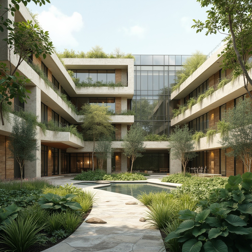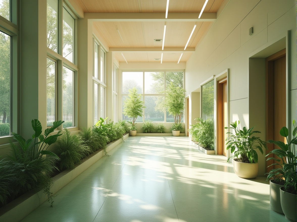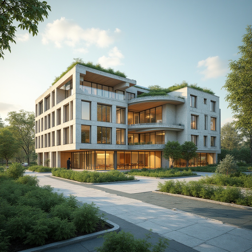Convide Amigos e Ganhe Moedas Gratuitas para Ambos
Bauhaus Style Hospital Architecture Design Ideas
The Bauhaus style is renowned for its emphasis on functionality and simplicity, making it an ideal choice for hospital architecture. This collection showcases over 50 innovative design ideas that incorporate cork materials and mauve colors, creating a soothing environment for patients and staff alike. From striking facades to thoughtful interior layouts, these designs highlight the importance of natural lighting and sustainable materials in modern healthcare facilities. Explore these ideas to inspire your next architectural project.
Innovative Facade Design for Bauhaus Style Hospitals
The facade of a hospital is its first impression, and in Bauhaus style, it reflects both functionality and aesthetic appeal. Utilizing cork materials not only enhances the building's insulation but also adds a unique texture to the exterior. Mauve accents can be integrated into the facade to create a calming atmosphere, making the hospital more inviting for patients and visitors. This section explores various facade designs that embody the principles of Bauhaus architecture while ensuring practicality.
Prompt: Modern hospital facade, asymmetrical composition, bold rectangular forms, industrial materials, exposed concrete walls, steel frames, large windows, minimalist ornamentation, functional simplicity, bright natural light, urban cityscape, busy streets, vibrant public art installations, geometric patterns, primary color accents, clean lines, rectangular shapes, brutalist architecture influences, innovative glazing systems, energy-efficient solutions, sustainable building practices, accessible ramps, cantilevered roofs, abstract sculptures, modern signage systems, wayfinding graphics, 3/4 composition, shallow depth of field, realistic textures.
Prompt: Angular hospital buildings, geometric fa\u00e7ade patterns, rectangular windows, cantilevered roofs, functionalist architecture, industrial materials, exposed ductwork, minimalist interior design, bold color accents, modern medical equipment, natural light infusion, high-ceilinged atriums, brutalist concrete structures, abstract art installations, asymmetrical compositions, 1/1 aspect ratio, dramatic shadows, low-key lighting, realistic textures, ambient occlusion.
Prompt: Geometric hospital building, angular lines, rectangular forms, primary color accents, industrial materials, exposed ductwork, steel beams, concrete walls, large windows, minimalist decorations, functional design, modernist architecture, urban cityscape, busy streets, natural light, soft diffused lighting, shallow depth of field, 3/4 composition, panoramic view, realistic textures, ambient occlusion.
Prompt: Modern hospital facade, clean lines, rectangular forms, industrial materials, steel frames, large windows, glass curtain walls, minimalist aesthetic, functional simplicity, bold typography, primary color accents, geometric patterns, urban surroundings, cityscape views, overcast skies, soft diffused lighting, shallow depth of field, 2/3 composition, symmetrical balance, brutalist influences, raw concrete textures, ambient occlusion.
Prompt: Angular hospital buildings, asymmetrical facades, industrial materials, exposed ductwork, concrete walls, steel frames, minimalist ornamentation, rectangular windows, functional simplicity, bold color accents, geometric patterns, urban cityscape, overcast skies, dramatic shading, high-contrast lighting, abstract compositions, fragmented forms, modern medical equipment, sleek nursing stations, sterile corridors, natural light influx, 1/1 composition, symmetrical framing, realistic renderings.
Prompt: Clean lines, rectangular forms, functional simplicity, large windows, steel frames, industrial materials, minimalist aesthetic, bold color accents, geometric patterns, repetitive rhythms, urban landscape, modern cityscape, busy streets, pedestrian traffic, natural light, soft shadows, high ceilings, open spaces, airy atmosphere, innovative glazing systems, energy-efficient solutions, sustainable building materials, cantilevered structures, asymmetrical compositions, abstract artwork, brutalist architecture influences.
Prompt: Bauhaus-style hospital building, asymmetrical facade, rectangular windows, industrial materials, exposed concrete, steel beams, minimalist ornamentation, functional simplicity, bold color contrasts, geometric patterns, modern medical equipment, sleek lines, cantilevered canopies, open-air corridors, natural ventilation systems, abundant daylight, high-contrast lighting, shallow depth of field, 2/3 composition, realistic textures, ambient occlusion.
Prompt: Rationalist hospital facade, rectangular windows, cantilevered balconies, industrial materials, exposed pipes, concrete walls, steel beams, minimalist ornamentation, functional design, clean lines, geometric shapes, asymmetrical composition, natural light, airy atmosphere, urban surroundings, modern cityscape, busy streets, pedestrian traffic, ambient noise, shallow depth of field, 2/3 composition, architectural photography, high contrast lighting.
Prompt: Geometric hospital facade, asymmetrical composition, rectangular windows, industrial materials, concrete walls, steel frames, minimalist ornamentation, functional design, large glass surfaces, natural light infiltration, urban cityscape, busy streets, modern architecture, clean lines, rectangular shapes, bold color accents, futuristic atmosphere, high-tech medical equipment, sterile environments, efficient patient flow, open floor plans, collaborative workspaces, abundant green roofs, sustainable building practices, eco-friendly materials, natural ventilation systems, soft diffused lighting, shallow depth of field, 3/4 composition.
Prompt: Bauhaus-inspired hospital building, asymmetrical facade, irregular shapes, industrial materials, exposed ductwork, minimalist aesthetic, large windows, metal frames, cantilevered structures, functional simplicity, bold color blocking, geometric patterns, brutalist elements, urban cityscape, busy streets, modern medical equipment, sterile environments, natural light infusion, soft diffused lighting, shallow depth of field, 2/3 composition, realistic textures, ambient occlusion.
Prompt: Modern hospital facade, bold rectangular forms, cantilevered roofs, asymmetrical compositions, industrial materials, exposed ductwork, raw concrete walls, steel beams, minimalist ornamentation, large windows, natural light, urban landscape, cityscape views, morning sunlight, soft shadows, shallow depth of field, 2/3 composition, symmetrical balance, clean lines, functional aesthetics, institutional atmosphere, healthcare infrastructure.
Prompt: Rationalist hospital building, geometric shapes, industrial materials, concrete walls, steel frames, large windows, functional layout, minimalist decor, bold color accents, asymmetrical compositions, brutalist architecture, urban cityscape, overcast sky, soft diffused lighting, high-contrast shadows, 1/2 composition, architectural photography, realistic renderings, ambient occlusion.
Prompt: Geometric hospital fa\u00e7ade, asymmetrical windows, cantilevered roofs, industrial materials, exposed ductwork, minimalist ornamentation, functional simplicity, rectangular forms, clean lines, monochromatic color scheme, urban landscape, modern cityscape, busy streets, pedestrian traffic, natural light influx, large glass surfaces, metal frames, mechanical shading systems, vertical green walls, rooftop gardens, abstract sculptures, brutalist architecture influences, high-contrast lighting, dramatic shadows, 1/1 composition, realistic materials, ambient occlusion.
Prompt: Geometric hospital facade, clean lines, rectangular forms, monochromatic color scheme, industrial materials, exposed ductwork, steel frames, glass curtain walls, cantilevered roofs, asymmetrical compositions, brutalist architectural elements, modern medical equipment, sleek nursing stations, minimalist interior design, natural light infusion, ambient occlusion, soft shadows, 3/4 composition, shallow depth of field, realistic textures, urban cityscape, morning sunlight, subtle color grading.
Prompt: Angular hospital building, asymmetrical fa\u00e7ade, geometric patterns, industrial materials, exposed ductwork, minimal ornamentation, functional simplicity, clean lines, rectangular forms, steel frames, large windows, glass curtain walls, cantilevered roofs, abstract art installations, urban cityscape, morning sunlight, high-contrast shadows, deep depth of field, 1/1 composition, dramatic lighting, realistic textures, ambient occlusion.
Prompt: Geometric hospital facade, asymmetrical windows, cantilevered balconies, industrial metal frames, rectangular brick patterns, bold color blocking, abstract artwork, minimalist ornamentation, functional simplicity, rationalist architecture, clean lines, rectangular forms, flat roofs, urban landscape, busy streets, morning sunlight, soft shadows, 1/1 composition, realistic materials, subtle texture details.
Prompt: Monumental hospital building, asymmetrical facade, bold rectangular shapes, industrial materials, exposed concrete, steel frames, large glass windows, minimalist ornamentation, functional simplicity, clean lines, geometric patterns, urban cityscape, morning sunlight, soft shadows, high contrast lighting, 1/1 composition, realistic textures, ambient occlusion.
Prompt: Clean lines, rectangular forms, functional simplicity, white walls, large windows, steel frames, minimalist ornamentation, geometric patterns, bold typography, industrial materials, exposed ductwork, modern machinery, sleek equipment, sterile environments, natural light, airy atriums, green roofs, urban surroundings, busy streets, contemporary architecture, brutalist elements, raw concrete, functional layout, efficient circulation, patient-centric design, innovative lighting systems, soft warm ambiance, shallow depth of field, 3/4 composition, panoramic view, realistic textures, ambient occlusion.
Prompt: Angular modern hospital building, asymmetrical facade, bold rectangular forms, large industrial-style windows, steel frames, cantilevered rooflines, flat roofs, minimalist ornamentation, functional simplicity, raw concrete textures, exposed ductwork, sleek metal accents, geometric patterned glass, natural light-filled atriums, open floor plans, modern medical equipment, sterile white interiors, warm wooden accents, soft diffused lighting, shallow depth of field, 1/1 composition, realistic reflections, ambient occlusion.
Prompt: Rationalist hospital building, asymmetrical fa\u00e7ade, irregular grid patterns, rectangular windows, cantilevered upper floors, flat roofs, industrial materials, exposed ductwork, functional simplicity, clean lines, minimal ornamentation, neutral color palette, large glass surfaces, natural light influx, modern medical equipment, sterile environments, functional corridors, open waiting areas, minimalist furniture, warm ambient lighting, soft shadows, shallow depth of field, 1/2 composition, realistic textures, ambient occlusion.
Thoughtful Interior Layouts in Hospital Design
An effective interior layout is crucial in hospital design, especially in a Bauhaus style setting. This approach emphasizes open spaces and efficient flow, allowing for easy navigation throughout the facility. By incorporating natural lighting through large windows and skylights, the interior becomes more welcoming and less clinical. This section delves into various interior layouts that prioritize patient comfort and staff efficiency, showcasing how Bauhaus principles can enhance hospital environments.
Prompt: Calming hospital interior, natural wood accents, soothing color schemes, comfortable seating areas, quiet waiting rooms, private patient rooms, minimal medical equipment visibility, warm soft lighting, subtle scent diffusion, acoustic ceiling panels, sound-absorbing materials, curved lines, organic shapes, spacious corridors, clear signage, intuitive wayfinding, wheelchair accessibility, ample natural light, gentle shadows, 1/2 composition, shallow depth of field, realistic textures.
Prompt: Soothing hospital interior, calming color palette, natural light pouring, comfortable seating areas, warm wooden accents, gentle curves, acoustic ceiling panels, minimalist decor, subtle textures, soft pastel hues, circular waiting area, gentle water features, serene artwork, calming nature views, spacious corridors, easy navigation, accessible ramps, clear signage, intuitive wayfinding, ample natural ventilation, energy-efficient lighting, comfortable patient rooms, peaceful ambiance, shallow depth of field, 1/1 composition.
Prompt: Calming hospital corridors, soft beige walls, polished wooden floors, comfortable waiting areas, gentle curves, soothing colors, natural light pouring in, warm ambiance, cozy seating nooks, subtle textures, minimalist decor, clean lines, functional layouts, efficient navigation, spacious rooms, private patient quarters, acoustic comfort, reduced noise levels, airy atriums, lush greenery, calming artwork, peaceful atmosphere, shallow depth of field, 1/2 composition, softbox lighting, realistic renderings.
Prompt: Soothing hospital interior, calming color scheme, natural wood accents, comfortable seating areas, gentle lighting, peaceful waiting rooms, private patient rooms, large windows, cityscape views, minimalist decor, simple furniture, rounded corners, acoustic ceilings, soft flooring, calming artwork, serene ambiance, shallow depth of field, 1/1 composition, realistic textures, ambient occlusion.
Prompt: Calming hospital interior, soothing color palette, natural wood accents, comfortable seating areas, quiet waiting rooms, warm lighting fixtures, acoustic ceiling panels, minimal clutter, spacious corridors, clear signage, accessible nurse stations, private patient rooms, large windows, abundant natural light, gentle curves, non-institutional feel, 1/1 composition, soft focus, atmospheric rendering.
Prompt: Calming hospital corridors, soft beige walls, warm wood accents, comfortable seating areas, natural light infusion, greenery installations, soothing artwork, quiet waiting rooms, private patient rooms, adjustable lighting systems, ergonomic furniture, acoustic panels, noise reduction materials, healing colors, minimalist decor, efficient navigation, clear signage, wheelchair accessibility, gentle curves, open spaces, airy atriums, abundant natural light, shallow depth of field, 1/1 composition, realistic textures, ambient occlusion.
Prompt: \Soothing hospital corridors, calming natural light, comfortable waiting areas, ergonomic seating, warm wood accents, gentle color schemes, minimal medical equipment visibility, acoustic paneling, sound-absorbing materials, stress-reducing artwork, peaceful patient rooms, soft carpeting, rounded corners, wheelchair-accessible pathways, natural ventilation systems, abundant greenery, serene water features, calming ambient lighting, shallow depth of field, 1/2 composition, realistic textures, subtle reflections.\
Prompt: Soothing hospital corridors, calming color schemes, natural wood accents, comfortable waiting areas, ergonomic furniture, abundant greenery, warm lighting, acoustic ceiling panels, minimalist decor, spacious reception desks, private patient rooms, large windows, serene city views, soft carpeting, gentle curves, harmonious textures, shallow depth of field, 2/3 composition, realistic renderings, ambient occlusion.
Prompt: Soothing hospital corridors, natural wood accents, calming color schemes, comfortable seating areas, gentle lighting fixtures, peaceful artwork, minimalist decor, functional nurse stations, private patient rooms, spacious waiting lounges, warm beige tones, earthy textures, organic shapes, ergonomic furniture, abundant greenery, serene ambiance, shallow depth of field, 3/4 composition, realistic reflections, subtle ambient occlusion.
Prompt: Serene hospital atmosphere, soothing color palette, natural light pouring in, comfortable waiting areas, calming artwork, gentle curves, minimal ornamentation, functional furniture, ergonomic seating, acoustic comfort, sound-absorbing materials, peaceful patient rooms, soft warm lighting, shallow depth of field, 3/4 composition, realistic textures, ambient occlusion, spacious corridors, easy wayfinding, clear signage, hygienic surfaces, advanced medical equipment, modern minimalist decor, calming water features, lush greenery.
Prompt: Soothing hospital corridors, calming color schemes, natural wood accents, comfortable waiting areas, soft cushioned chairs, gentle lighting fixtures, minimalist decor, spacious reception desks, ergonomic nurse stations, private patient rooms, large windows with city views, subtle texture contrasts, warm beige tones, elegant metal handrails, peaceful artwork displays, serene water features, shallow depth of field, 1/2 composition, realistic renderings, ambient occlusion.
Prompt: Calming hospital interior, soothing color palette, natural wood accents, comfortable waiting areas, ergonomic furniture, abundant greenery, large windows, soft diffused lighting, quiet atmosphere, acoustic panels, minimal decor, clean lines, modern medical equipment, sleek metal surfaces, subtle branding elements, warm beige tones, relaxing artwork, peaceful ambiance, shallow depth of field, 1/1 composition, realistic textures.
Prompt: Soothing hospital corridors, gentle natural light, calming color schemes, comfortable waiting areas, ergonomic furniture, acoustic panels, minimal noise levels, easy navigation signs, accessible wheelchair ramps, spacious patient rooms, large windows, peaceful city views, soft warm lighting, shallow depth of field, 1/1 composition, realistic textures, ambient occlusion.
Prompt: Soothing hospital corridors, calming natural light, warm beige walls, comfortable waiting areas, sleek modern furniture, gentle curves, minimal decor, acoustic panels, soft flooring, peaceful artwork, serene patient rooms, adjustable lighting, ergonomic chairs, calming colors, natural materials, efficient nurse stations, advanced medical equipment, quiet atmosphere, shallow depth of field, 1/2 composition, warm color temperature, realistic textures.
Prompt: Calm hospital corridors, natural wood accents, soft pastel colors, comfortable waiting areas, ergonomic seating, gentle lighting, acoustic ceilings, minimal clutter, easy navigation, clear signage, spacious patient rooms, large windows, peaceful outdoor views, serene water features, lush green walls, soothing art pieces, quiet reading nooks, warm color schemes, inviting reception desks, accessible amenities, clever storage solutions, minimalist decor, subtle textures, shallow depth of field, 2/3 composition, realistic rendering.
Prompt: Soothing hospital corridors, calming color schemes, natural wood accents, comfortable seating areas, gentle lighting fixtures, acoustic ceiling tiles, sound-absorbing materials, minimal medical equipment visibility, private patient rooms, large windows, abundant natural light, peaceful artwork, serene waiting areas, ergonomic furniture, soft floor coverings, quiet atmosphere, shallow depth of field, 1/1 composition, realistic textures, ambient occlusion.
Prompt: Soothing hospital corridors, calming color schemes, natural wood accents, comfortable seating areas, warm lighting fixtures, acoustic ceiling panels, minimalist decor, circular nurses' stations, private patient rooms, large windows, scenic views, lush green walls, healing gardens, water feature sounds, 1/2 composition, softbox lighting, subtle textures, ambient occlusion.Let me know if this meets your requirements!
Prompt: Soothing hospital corridors, calming color schemes, natural wood accents, comfortable waiting areas, plush sofas, gentle lighting, subtle textures, acoustic panels, minimalist decor, elegant nurse stations, spacious patient rooms, large windows, serene city views, warm beige tones, soft carpeting, rounded furniture edges, accessible wheelchair ramps, intuitive wayfinding signs, calming artwork displays, peaceful atmosphere, shallow depth of field, 1/2 composition, realistic renderings, ambient occlusion.
Prompt: Soothing hospital corridors, natural wood accents, calming color schemes, comfortable waiting areas, ergonomic furniture, gentle lighting, acoustic panels, minimalist decor, serene artwork, peaceful patient rooms, spacious nurse stations, efficient workflow layouts, intuitive wayfinding systems, clean lines, modern medical equipment, advanced technology integrations, warm flooring, noise reduction materials, abundant natural light, 1/1 composition, shallow depth of field, soft focus effect.
Prompt: Soothing hospital corridors, calming color schemes, natural wood accents, comfortable waiting areas, gentle lighting, acoustic panels, minimalist decor, ergonomic furniture, spacious patient rooms, large windows, abundant natural light, peaceful artwork, serene atmosphere, quiet flooring, accessible nurse stations, efficient circulation paths, warm textures, inviting reception desks, modern medical equipment, sleek storage solutions, calming nature views, shallow depth of field, 1/2 composition, soft focus, realistic reflections.
Maximizing Natural Lighting in Hospital Architecture
Natural lighting plays a vital role in creating a healing environment within hospitals. Bauhaus architecture often features large glass panels and open spaces that allow sunlight to flood the interiors. This not only reduces the need for artificial lighting but also positively impacts the mood and well-being of patients. In this section, we explore design strategies that maximize natural lighting in hospital settings, demonstrating how it can be effectively integrated into Bauhaus style.
Prompt: Spacious hospital atrium, abundant natural light, green walls, lush indoor plants, large windows, clerestory roofs, skylights, solar tubes, reflective surfaces, minimal obstructions, open floor plans, curved lines, calming ambiance, soft warm lighting, shallow depth of field, 1/1 composition, realistic textures, ambient occlusion.
Prompt: Spacious hospital lobby, high ceilings, clerestory windows, skylights, natural stone floors, wooden accents, minimalist decor, abundant greenery, living walls, calming water features, soothing color palette, soft warm lighting, shallow depth of field, 3/4 composition, panoramic view, realistic textures, ambient occlusion, large patient rooms, floor-to-ceiling windows, comfortable seating areas, peaceful outdoor gardens, serene courtyards, lush landscaping, vibrant flowers, clear blue sky, sunny day.
Prompt: Spacious hospital lobby, high ceilings, clerestory windows, skylights, natural stone flooring, green walls, living plants, minimal obstructions, open floor plans, curved lines, soft warm lighting, shallow depth of field, 3/4 composition, panoramic view, realistic textures, ambient occlusion, medical equipment, patient rooms, recovery areas, nurse stations, waiting lounges, calming color schemes, soothing artwork, peaceful ambiance.
Prompt: Serene hospital courtyard, lush greenery, natural stone walls, large windows, clerestory roofs, skylights, solar tubes, reflective surfaces, minimal obstructions, open floor plans, spacious waiting areas, calming color schemes, warm beige tones, soft wooden accents, comfortable seating, gentle curvatures, minimalist decor, abundant daylight, soft diffused lighting, shallow depth of field, 1/1 composition, realistic textures, ambient occlusion.
Prompt: \Soothing hospital interior, abundant natural light, floor-to-ceiling windows, clerestory windows, skylights, reflective surfaces, minimal shading devices, open spaces, green roofs, lush vegetation, calming colors, gentle curves, organic shapes, eco-friendly materials, sustainable design, energy-efficient systems, warm ambiance, soft indirect lighting, 1/2 composition, shallow depth of field, realistic textures, ambient occlusion.\
Prompt: Spacious hospital corridors, large windows, clerestory windows, skylights, natural stone flooring, warm beige walls, minimal obstruction, open waiting areas, greenery views, calming water features, soothing color schemes, abundant daylight, soft diffused lighting, 1/1 composition, realistic reflections, ambient occlusion, modern minimalist design, functional layout, efficient circulation paths.
Prompt: Spacious hospital corridors, large windows, clerestory lighting, natural stone flooring, warm beige walls, minimalist decor, abundant greenery, lush indoor plants, soft diffused light, indirect sunlight, ambient shadows, calming atmosphere, patient recovery areas, nurse stations, doctor's offices, waiting lounges, modern architectural design, energy-efficient systems, sustainable building materials, optimized room layouts, 1/2 composition, shallow depth of field, realistic textures, subtle color palette.
Prompt: \Clinical hospital building, minimalist modern design, abundance of natural light, floor-to-ceiling windows, skylights, transparent roofs, reflective surfaces, polished floors, calming color scheme, soothing ambient lighting, gentle shading devices, clerestory windows, open wards, green rooftops, lush vegetation, urban surroundings, moderate climate, soft warm glow, shallow depth of field, 2/3 composition, realistic textures, subtle shadows.\Let me know if this meets your requirements!
Prompt: Spacious hospital atrium, abundant greenery, clerestory windows, skylights, transparent roofs, minimal obstructions, reflective surfaces, polished floors, bright corridors, open waiting areas, natural stone walls, wooden accents, minimalist design, energy-efficient systems, solar tubes, light shelves, prismatic lenses, diffuse lighting, soft warm glow, shallow depth of field, 1/1 composition, realistic textures, ambient occlusion.
Prompt: Spacious hospital lobby, high ceilings, clerestory windows, skylights, natural stone flooring, wooden accents, minimalist decor, abundant greenery, living walls, water features, soft warm lighting, shallow depth of field, 3/4 composition, panoramic view, realistic textures, ambient occlusion.
Prompt: Spacious hospital corridors, large windows, transparent glass roofs, clerestory lighting, open floor plans, minimal obstructions, reflective surfaces, polished floors, light-colored walls, warm beige tones, natural stone accents, greenery-filled courtyards, outdoor gardens, soft diffused light, high ceilings, airy atmosphere, modern minimalist design, sustainable building materials, energy-efficient systems, calming ambiance, serene patient rooms, comfortable waiting areas, gentle shading devices, horizontal louvers, overhangs, awnings.
Prompt: Spacious hospital lobby, high ceilings, clerestory windows, natural stone floors, abundant greenery, living walls, large skylights, diffused soft lighting, minimal shading devices, reflective surfaces, optimized floor plans, patient-centered design, calming color schemes, warm beige tones, serene atmosphere, recovery-focused ambiance, modern medical equipment, sleek metal accents, minimalist decor, subtle texture variations, gentle curves, 1/1 composition, shallow depth of field, panoramic view, realistic textures, ambient occlusion.
Prompt: \Soothing hospital interior, abundant natural light, floor-to-ceiling windows, minimal obstructions, clerestory windows, skylights, translucent roofing, reflective surfaces, pastel color scheme, calming atmosphere, serene waiting areas, comfortable patient rooms, open nurse stations, minimalist decor, sustainable building materials, energy-efficient systems, lush greenery, peaceful courtyards, shaded outdoor spaces, warm sunny day, soft diffused lighting, 1/1 composition, realistic textures, ambient occlusion.\
Prompt: Spacious hospital corridors, large windows, clerestory roofs, skylights, transparent glass walls, minimalist design, reflective surfaces, natural stone floors, wooden accents, warm beige tones, soft diffused lighting, indirect sunlight, solar tubes, LED light therapy, ambient occlusion, 3/4 composition, shallow depth of field, panoramic view, realistic textures.
Prompt: Spacious hospital interior, abundant natural light, large windows, clerestory roofs, skylights, transparent corridors, reflective surfaces, minimalist decor, calming color scheme, soothing textures, patient-centered design, comfortable waiting areas, peaceful ambiance, gentle indirect lighting, soft warm tones, shallow depth of field, 1/1 composition, realistic rendering, ambient occlusion.
Prompt: Spacious hospital interior, abundant natural light, floor-to-ceiling windows, transparent glass walls, minimal obstructions, optimized room layout, clerestory windows, skylights, solar tubes, reflective surfaces, polished floors, pastel color scheme, calming atmosphere, gentle shadows, soft diffused light, warm beige tones, wooden accents, organic textures, lush greenery, serene outdoor views, peaceful courtyards, natural stone pathways, minimalist decor, 1/1 composition, shallow depth of field, realistic renderings.
Prompt: Spacious hospital atrium, abundant greenery, natural stone walls, large skylights, clerestory windows, open wards, minimalist decor, warm beige colors, wooden accents, gentle curves, soft diffused lighting, indirect sunlight, shaded areas, solar tubes, reflective surfaces, eco-friendly materials, sustainable design, calming ambiance, serene atmosphere, 1/1 composition, shallow depth of field, realistic textures.
Prompt: Spacious hospital lobby, high ceilings, clerestory windows, natural stone floors, green walls, abundant plants, soft warm lighting, shallow depth of field, 3/4 composition, panoramic view, realistic textures, ambient occlusion, large patient rooms, floor-to-ceiling windows, minimal obstruction, optimized window placement, solar tubes, skylights, LED lighting, energy-efficient systems, calming color schemes, organic shapes, curved lines, wooden accents, nature-inspired artwork.
Prompt: Spacious hospital lobby, high ceilings, clerestory windows, natural stone flooring, green walls, abundant plants, warm wood accents, large skylights, diffused soft lighting, minimal shading devices, open floor plan, curved lines, organic shapes, calming color palette, serene ambiance, morning sunlight, gentle shadows, 1/1 composition, realistic textures, ambient occlusion.Please let me know if this meets your requirements or if you need any further adjustments!
Prompt: Spacious hospital lobby, high ceilings, clerestory windows, natural stone flooring, green walls, abundant plants, warm wood accents, minimalist decor, soft diffused lighting, indirect sunlight, 1/1 composition, shallow depth of field, realistic textures, ambient occlusion; patient rooms with large windows, city views, gentle morning light, soft pastel colors, comfortable furnishings, subtle patterns, calming ambiance; operating rooms with high-intensity LED lights, sleek metal equipment, sterile environments, precise lighting controls, futuristic design.
Landscaping Ideas for Bauhaus Style Hospitals
Landscaping is an essential aspect of hospital design, contributing to the overall healing environment. In Bauhaus style, landscaping can be both functional and aesthetic, incorporating native plants and sustainable materials. Thoughtful landscaping can create serene outdoor spaces for patients and visitors to enjoy, promoting relaxation and recovery. This section presents various landscaping ideas that complement Bauhaus architecture, enhancing the hospital's connection to nature.
Prompt: Clean lines, minimalist hospital architecture, rectangular shapes, flat roofs, large windows, steel frames, industrial materials, urban landscape, busy city streets, green roofs, rooftop gardens, succulent plants, geometric flower beds, modern sculptures, abstract art installations, natural stone walkways, concrete benches, functional lighting, shallow depth of field, 3/4 composition, realistic textures, ambient occlusion.
Prompt: Modern hospital building, clean lines, rectangular forms, functional layout, minimalist architecture, large windows, metal frames, industrial materials, urban surroundings, cityscape views, rooftop garden, lush greenery, succulent plants, gravel pathways, wooden benches, natural stone walls, abstract sculptures, geometric patterns, bold color accents, warm lighting, shallow depth of field, 1/1 composition, realistic textures, ambient occlusion.Please let me know if this meets your requirements!
Prompt: Modernist hospital architecture, clean lines, minimal ornamentation, functional design, concrete buildings, large windows, metal frames, asymmetrical facades, industrial materials, urban landscape, city skyline, lush green roofs, native plant species, rain gardens, water features, modern outdoor furniture, minimalist lighting, soft shadows, 1/1 composition, realistic textures, ambient occlusion.
Prompt: Minimalist hospital facade, clean lines, rectangular shapes, industrial materials, steel beams, concrete walls, large windows, natural light, urban landscape, asphalt pavement, geometric planters, succulent plants, gravel groundcover, modern outdoor furniture, sleek benches, bold typography, directional signage, abstract sculptures, functional water features, rain gardens, permeable pavers, sustainable drainage systems, muted color palette, overcast sky, soft diffused lighting, shallow depth of field, 2/3 composition, symmetrical framing, high-contrast textures.
Prompt: Geometric hospital building, clean lines, minimalist facade, rectangular shapes, functional architecture, lush green roofs, modernist landscaping, asymmetrical planters, industrial-style benches, steel railings, concrete walkways, abstract sculptures, urban cityscape, cloudy day, soft diffused lighting, shallow depth of field, 2/3 composition, realistic textures, ambient occlusion.Please let me know if this meets your requirements!
Prompt: Geometric hospital building, modernist architecture, clean lines, minimal ornamentation, functional layout, asymmetrical fa\u00e7ade, large windows, steel frames, concrete walls, rectangular shapes, urban surroundings, cityscape views, abstract sculptures, minimalist planters, succulent gardens, gravel pathways, industrial-style lighting, diffused natural light, 1/1 composition, symmetrical framing, high-contrast textures, subtle color palette.
Prompt: Modern hospital building, clean lines, minimal ornamentation, functional layout, steel frames, large windows, glass roofs, industrial materials, urban landscape, busy streets, cityscape views, abstract sculptures, geometric planters, succulent gardens, gravel pathways, concrete benches, minimalist lighting, soft natural colors, 1/1 composition, shallow depth of field, realistic textures, ambient occlusion.Let me know if this meets your requirements!
Prompt: Modernist hospital facade, clean lines, rectangular forms, functional architecture, steel frames, large windows, minimal ornamentation, monochromatic color scheme, lush greenery, geometric gardens, abstract sculptures, water features, natural stone walkways, bold concrete structures, asymmetrical compositions, dramatic shading, high contrast lighting, 1/1 composition, graphic textures, ambient occlusion.
Prompt: Modernist hospital architecture, clean lines, rectangular forms, functional simplicity, lush green roofs, urban landscape, cityscape views, minimalist courtyard gardens, geometric pathway patterns, monochromatic color schemes, industrial materials, exposed concrete, steel frames, large windows, natural light, open spaces, minimal ornamentation, rational functionality, efficient water features, modern sculptures, abstract art installations, calm atmosphere, soft lighting, 3/4 composition, shallow depth of field.
Prompt: Minimalist hospital courtyard, clean lines, rectangular shapes, functional planters, modern benches, sparse greenery, industrial-style lighting, neutral color palette, concrete walkways, geometric-patterned flooring, minimalist sculptures, angular architecture, large windows, natural light, open spaces, simple water features, subtle textures, soft shadows, 1/1 composition, realistic render, ambient occlusion.
Prompt: Minimalist hospital facade, rectangular shapes, clean lines, industrial materials, steel beams, concrete walls, large glass windows, open courtyards, geometric planters, succulent gardens, modern sculptures, abstract artwork, functional outdoor spaces, accessibility ramps, wheelchair-friendly paths, shaded seating areas, natural stone flooring, urban cityscape backdrop, cloudy sky, soft diffused lighting, 1/1 composition, realistic textures, ambient occlusion.Please let me know if this meets your expectations!
Prompt: Modernist hospital fa\u00e7ade, clean lines, rectangular shapes, industrial materials, steel frames, large windows, minimalist ornamentation, functional layout, accessible ramps, healing gardens, native plants, geometric planters, gravel pathways, concrete benches, shade trees, natural ventilation, abundant daylight, 1/1 composition, soft diffused lighting, subtle color palette, emphasis on functionality.
Prompt: Bauhaus-style hospital building, clean lines, minimal ornamentation, functional architecture, large windows, steel frames, concrete walls, asymmetrical facades, rooftop garden, succulent plants, gravel pathways, modern outdoor furniture, minimalist benches, abstract sculptures, industrial lighting fixtures, shaded walkways, natural stone paving, geometric-shaped planters, vibrant greenery, sunny day, high contrast lighting, 1/2 composition, realistic textures, ambient occlusion.Please let me know if this meets your requirements!
Prompt: Minimalist hospital building, clean lines, rectangular shapes, functional architecture, steel frames, large glass windows, open courtyards, modern outdoor furniture, sparse greenery, succulent plants, gravel pathways, geometric patterned tiles, industrial lighting, urban cityscape, cloudy day, soft diffused lighting, shallow depth of field, 1/1 composition, symmetrical view, realistic materials, ambient occlusion.
Prompt: Bauhaus-style hospital building, clean lines, minimal ornamentation, functional architecture, rectangular forms, steel frames, large windows, glass roofs, green rooftops, modernist landscape design, geometric planters, succulent gardens, gravel pathways, minimalist seating areas, industrial-chic lighting fixtures, urban surroundings, busy streets, contemporary street art, natural stone walls, abstract sculptures, sunny day, high contrast lighting, deep depth of field, 1/2 composition, symmetrical framing.
Prompt: Rationalist hospital building, clean lines, minimalist architecture, functional design, rectangular forms, steel frames, large windows, industrial materials, urban landscape, geometric planters, succulent gardens, gravel pathways, modern outdoor furniture, abstract sculptures, monochromatic color scheme, natural stone flooring, brutalist concrete walls, asymmetrical composition, dramatic shading, high-contrast lighting, 1/2 composition, realistic textures, ambient occlusion.
Prompt: Modern hospital courtyard, minimalist landscaping, clean lines, industrial materials, steel benches, concrete planters, geometric flower beds, succulent plants, modern art sculptures, brutalist architecture, large windows, flat roofs, functional design, urban surroundings, cityscape views, sunny day, high-contrast lighting, shallow depth of field, 1/1 composition, realistic textures, ambient occlusion.
Prompt: Modernist hospital facade, clean lines, minimal ornamentation, functional architecture, rectangular forms, flat roofs, large windows, steel frames, industrial materials, urban landscape, cityscape background, busy streets, pedestrian pathways, public art installations, geometric planters, succulent gardens, abstract sculptures, cantilevered canopies, shaded walkways, natural stone flooring, LED lighting systems, minimalist benches, futuristic ambiance, low-angle photography, high-contrast rendering, atmospheric perspective.
Prompt: Modern hospital building, minimalist architecture, clean lines, rectangular shapes, functional design, steel frames, large windows, glass facades, concrete floors, industrial materials, green roofs, sustainable energy solutions, solar panels, wind turbines, water conservation systems, eco-friendly materials, innovative cooling technologies, shaded outdoor spaces, misting systems, geometric planters, succulent gardens, abstract sculptures, bold colorful accents, natural stone walkways, modern outdoor furniture, cantilevered structures, open-air courtyards, panoramic views, 3/4 composition, realistic textures, ambient occlusion.
Prompt: Minimalist hospital courtyard, geometric planters, modern concrete benches, sleek metal railings, functional sculptures, sparse greenery, industrial-style lighting, brutalist architecture, rectangular shapes, clean lines, monochromatic color scheme, functional water features, healing gardens, therapeutic outdoor spaces, accessible walkways, adaptive reuse of industrial materials, reclaimed wood accents, natural stone flooring, abundant natural light, shallow depth of field, 1/1 composition, panoramic view, realistic textures, ambient occlusion.
Utilizing Sustainable Materials in Hospital Design
Sustainability is a key consideration in modern architecture, and Bauhaus style hospitals can lead the way in this regard. By using sustainable materials such as cork, architects can reduce the environmental impact of their designs while also improving indoor air quality. This section discusses the importance of incorporating sustainable materials in hospital design, showcasing examples of how Bauhaus principles can align with eco-friendly practices.
Prompt: Eco-friendly hospital, natural ventilation, abundant daylight, recycled water features, green roofs, living walls, bamboo flooring, reclaimed wood accents, low-VOC paints, energy-efficient lighting, solar panels, wind turbines, rainwater harvesting systems, organic gardens, serene courtyards, calming water features, minimalist decor, modern architecture, large windows, sliding glass doors, warm natural lighting, shallow depth of field, 3/4 composition, panoramic view, realistic textures, ambient occlusion.
Prompt: Eco-friendly hospital building, natural light-filled atriums, living green walls, reclaimed wood accents, bamboo flooring, low-VOC paints, recycled glass partitions, energy-efficient LED lighting, solar panels, wind turbines, rainwater harvesting systems, green roofs, organic gardens, calming water features, soft warm lighting, shallow depth of field, 3/4 composition, panoramic view, realistic textures, ambient occlusion.
Prompt: Eco-friendly hospital, natural stone fa\u00e7ade, green roofs, solar panels, rainwater harvesting systems, recycled metal framework, low-VOC paint, FSC-certified wood accents, energy-efficient LED lighting, minimalist decor, calming color palette, organic patterns, soft warm ambiance, shallow depth of field, 1/1 composition, realistic textures, ambient occlusion.
Prompt: Natural hospital exterior, lush green roof, solar panels, rainwater harvesting system, recycled metal fa\u00e7ade, low-carbon concrete foundation, energy-efficient windows, living walls, organic gardens, calming water features, soothing natural light, airy open spaces, minimalist interior design, eco-friendly furniture, reclaimed wood accents, non-toxic paint finishes, acoustic ceiling tiles, warm LED lighting, 1/1 composition, shallow depth of field, realistic textures.
Prompt: Eco-friendly hospital, natural wood accents, recycled metal fixtures, energy-efficient LED lighting, living green walls, organic shape architecture, minimal waste construction, reclaimed wood flooring, low-VOC paint, solar panels, rainwater harvesting systems, green roofs, native plant species, serene healing gardens, calming water features, gentle natural light, shallow depth of field, 1/1 composition, realistic textures, ambient occlusion.
Prompt: Natural light-filled hospital corridors, reclaimed wood accents, living green walls, eco-friendly flooring, recycled plastic furniture, energy-efficient lighting systems, solar-powered medical equipment, rainwater harvesting systems, organic patient gardens, calming water features, circular waiting areas, minimal waste generation, biophilic design principles, natural ventilation systems, non-toxic paint finishes, FSC-certified wood products, low-VOC adhesives, sustainable textiles, soft warm lighting, shallow depth of field, 3/4 composition, realistic textures, ambient occlusion.
Prompt: Natural hospital facade, curved lines, abundant green walls, energy-efficient windows, recycled metal cladding, low-carbon concrete foundation, solar panels, wind turbines, rainwater harvesting system, organic garden roofs, eco-friendly interior materials, reclaimed wood accents, natural stone flooring, calming color palette, soft diffused lighting, spacious waiting areas, comfortable patient rooms, advanced medical equipment, minimalist nurse stations, serene atmosphere, shallow depth of field, 1/1 composition, realistic textures.
Prompt: Natural light-filled hospital corridors, calming green walls, reclaimed wood accents, low-VOC paints, recycled plastic furniture, energy-efficient LED lighting, solar panels, rainwater harvesting systems, living roofs, native plant species, serene water features, minimalist design, circular layout, warm beige tones, soft indirect lighting, shallow depth of field, 1/2 composition, realistic textures, ambient occlusion.
Prompt: Natural hospital surroundings, lush green roofs, living walls, reclaimed wood accents, low-VOC paints, FSC-certified furniture, energy-efficient LED lighting, solar panels, rainwater harvesting systems, green spaces for meditation, calming water features, organic shapes, curved lines, minimal ornamentation, abundant natural light, soft warm ambiance, shallow depth of field, 1/2 composition, realistic textures, ambient occlusion.
Prompt: Modern hospital building, eco-friendly architecture, natural ventilation systems, abundant daylight, living green walls, recycled materials, low-VOC paints, FSC-certified wood, solar panels, wind turbines, rainwater harvesting systems, grey water reuse, bamboo flooring, reclaimed wood accents, energy-efficient LED lighting, soft warm ambiance, shallow depth of field, 1/2 composition, realistic textures, ambient occlusion.
Prompt: Modern hospital building, natural stone exterior, large windows, green roofs, solar panels, rainwater harvesting systems, recycled metal frames, low-VOC paints, bamboo flooring, reclaimed wood accents, energy-efficient lighting, living walls, air-purifying plants, calm color palette, soft warm lighting, shallow depth of field, 3/4 composition, panoramic view, realistic textures, ambient occlusion.
Prompt: Modern hospital architecture, natural stone facades, large windows, green roofs, eco-friendly materials, sustainable energy solutions, solar panels, wind turbines, water conservation systems, recycled wood accents, low-VOC paints, organic textiles, calming color schemes, soft diffused lighting, shallow depth of field, 3/4 composition, panoramic view, realistic textures, ambient occlusion, serene healing gardens, lush greenery, vibrant flowers, peaceful water features.
Prompt: Eco-friendly hospital, natural light, green roofs, living walls, recycled materials, low-VOC paints, FSC-certified wood, energy-efficient systems, solar panels, wind turbines, rainwater harvesting, grey water reuse, non-toxic flooring, antimicrobial surfaces, calming color schemes, organic textiles, minimal waste generation, optimal air quality, advanced filtration systems, serene ambiance, warm lighting, shallow depth of field, 3/4 composition, realistic textures, ambient occlusion.
Prompt: Eco-friendly hospital, natural lighting, reclaimed wood accents, low-VOC paints, recycled glass surfaces, energy-efficient systems, solar panels, green roofs, living walls, organic gardens, serene water features, minimalist decor, calming color schemes, comfortable furnishings, acoustic ceilings, sound-absorbing materials, modern medical equipment, stainless steel fixtures, antibacterial coatings, airy corridors, spacious waiting areas, circular columns, natural stone flooring, warm ambient lighting, shallow depth of field, 1/2 composition.
Prompt: Eco-friendly hospital building, natural wood accents, recycled metal beams, low-VOC paints, energy-efficient LED lighting, solar panels, green roofs, rainwater harvesting systems, organic gardens, calming water features, minimalist decor, gentle color schemes, comfortable waiting areas, advanced medical equipment, futuristic architecture, curved lines, open floor plans, abundant natural light, soft warm ambiance, shallow depth of field, 1/1 composition, realistic textures.
Prompt: Eco-friendly hospital, natural ventilation, abundant daylight, recycled materials, low-VOC paints, FSC-certified wood, bamboo flooring, energy-efficient equipment, green roofs, living walls, organic gardens, serene water features, calming soundscapes, minimalist decor, circular corridors, open waiting areas, spacious patient rooms, private balconies, soft diffused lighting, shallow depth of field, 3/4 composition, realistic textures, ambient occlusion.
Prompt: Eco-friendly hospital building, natural stone exterior, reclaimed wood accents, large windows, abundant daylight, green roofs, living walls, air-purifying plants, non-toxic paints, low-VOC flooring, recycled materials, energy-efficient systems, solar panels, rainwater harvesting, grey water reuse, minimal waste generation, optimized water consumption, serene patient rooms, calming color schemes, acoustic comfort, natural ventilation, soft diffused lighting, 1/1 composition, shallow depth of field, realistic textures.
Prompt: Soothing hospital exterior, lush green roofs, natural stone walls, large windows, abundance of daylight, calming water features, serene courtyards, eco-friendly materials, reclaimed wood accents, low-VOC paints, energy-efficient systems, solar panels, rainwater harvesting, minimalist design, organic shapes, gentle color palette, soft warm lighting, shallow depth of field, 3/4 composition, realistic textures, ambient occlusion.
Prompt: Natural light-filled hospital corridors, calming green walls, recycled wood accents, energy-efficient LED lighting, minimalist decor, eco-friendly floorings, non-toxic paint finishes, large windows with natural ventilation, open spaces for patient relaxation, serene water features, native plant species, organic-shaped furniture, sustainable textiles, advanced air purification systems, antibacterial coatings, reduced waste management, recyclable medical equipment, innovative renewable energy solutions, modern minimalist architecture, soft warm color schemes, shallow depth of field, 3/4 composition, panoramic view, realistic textures, ambient occlusion.
Prompt: Modern hospital building, natural stone fa\u00e7ade, large windows, green roofs, solar panels, rainwater harvesting systems, recycled glass surfaces, eco-friendly flooring, wooden accents, calming interior colors, minimal waste policy, energy-efficient lighting, organic shapes, open layout, abundant natural light, serene atmosphere, shallow depth of field, 3/4 composition, panoramic view, realistic textures, ambient occlusion.
Conclusion
In summary, the Bauhaus style offers a unique approach to hospital architecture that emphasizes functionality, sustainability, and patient comfort. By integrating innovative facade designs, thoughtful interior layouts, and maximizing natural lighting, these hospitals can create healing environments that benefit both patients and staff. The use of sustainable materials further enhances the design, making it not only aesthetically pleasing but also environmentally responsible. These design ideas serve as a valuable resource for architects looking to create modern healthcare facilities.
Want to quickly try hospital design?
Let PromeAI help you quickly implement your designs!
Get Started For Free
Other related design ideas


