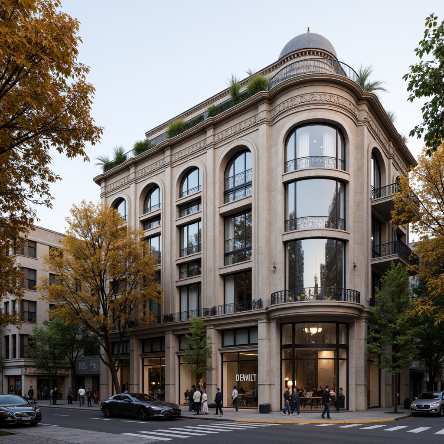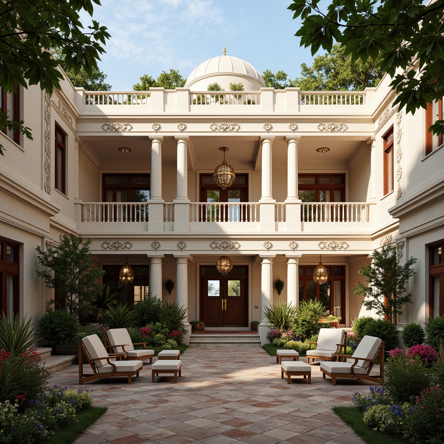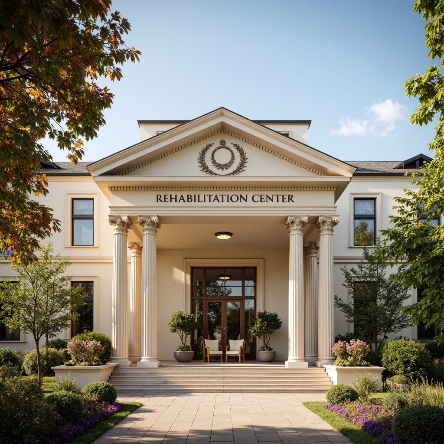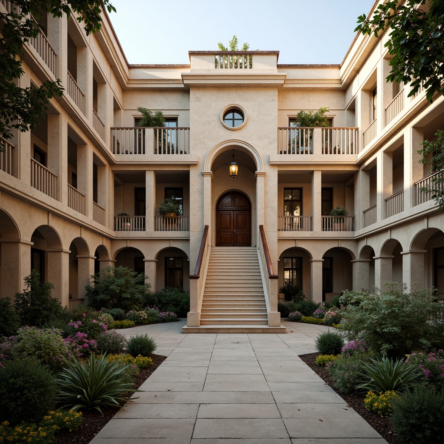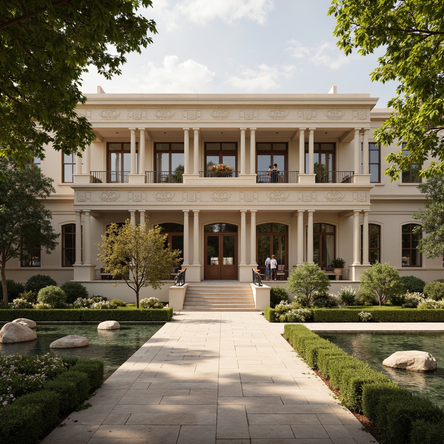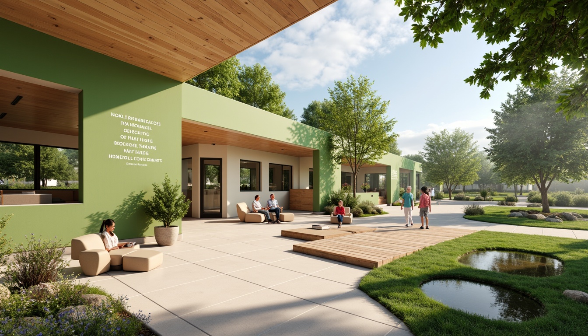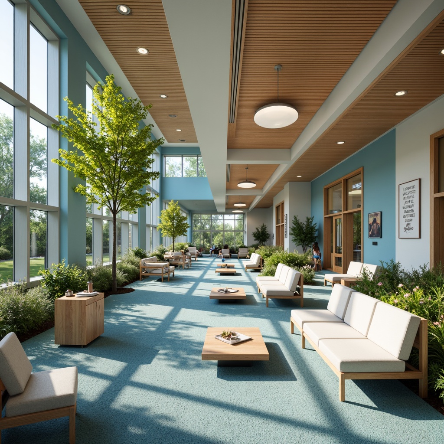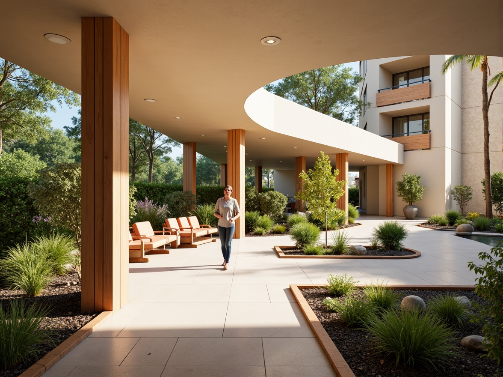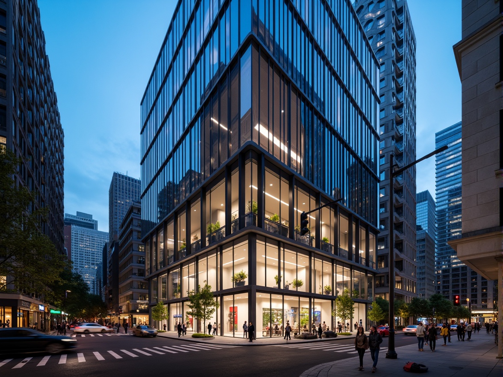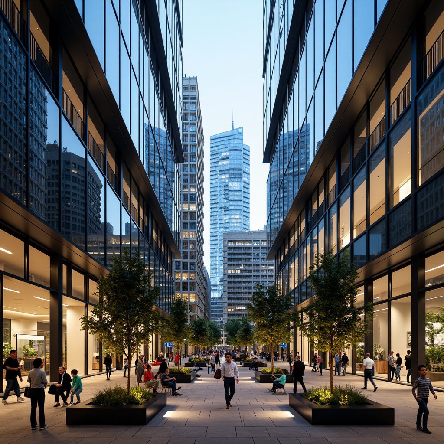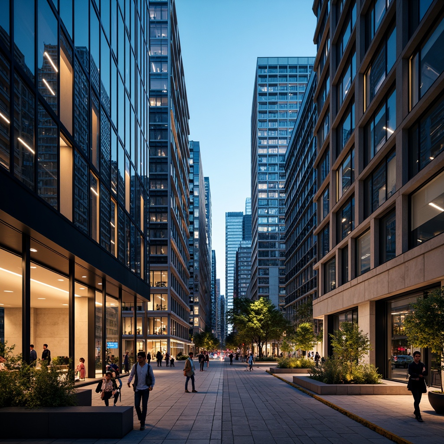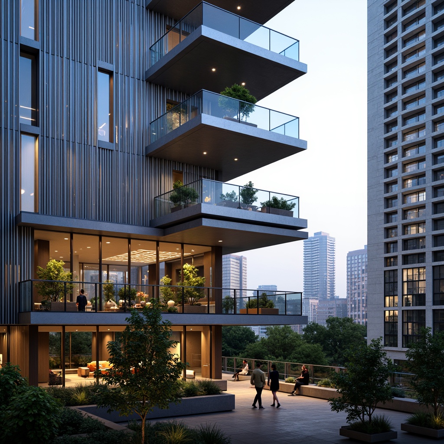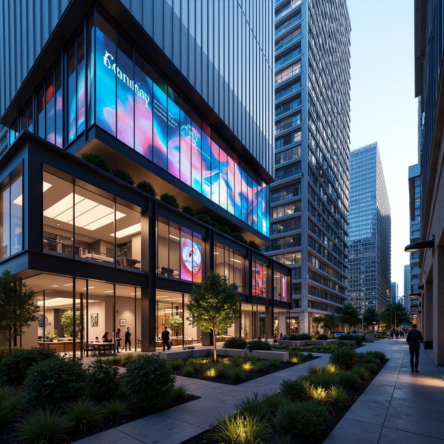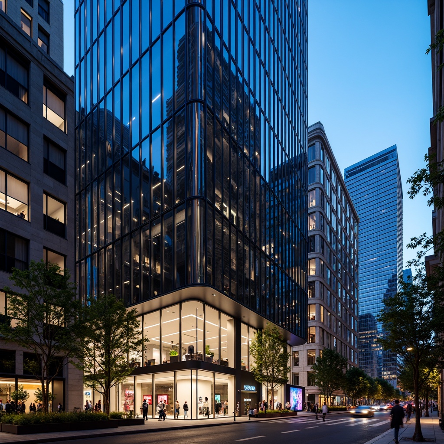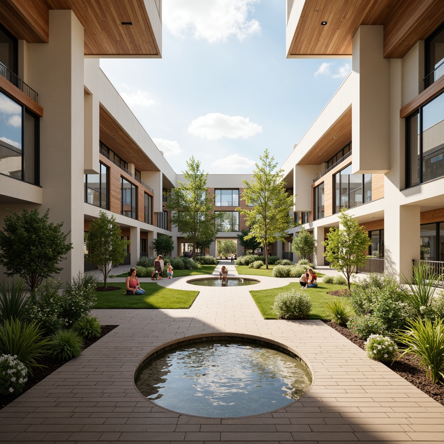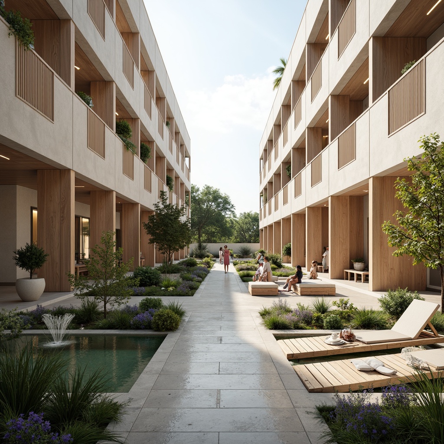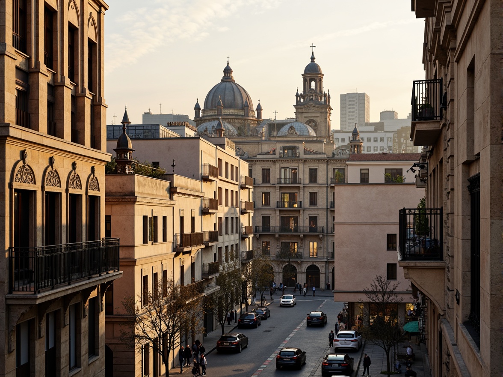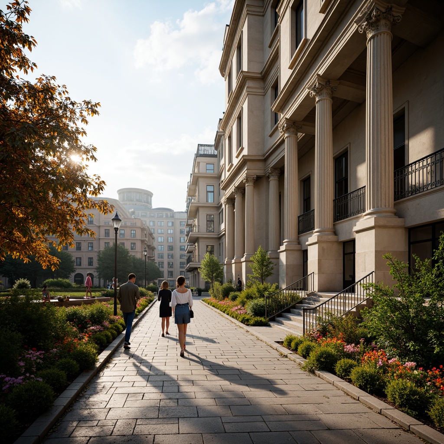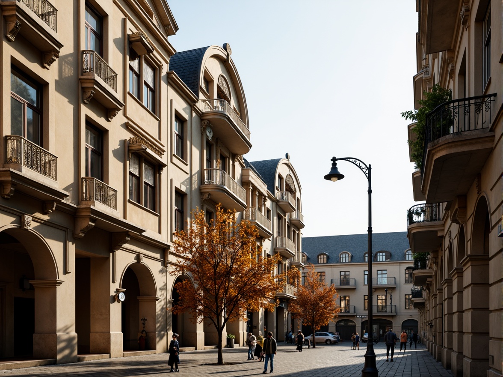Convide Amigos e Ganhe Moedas Gratuitas para Ambos
Design ideas
/
Architecture
/
Rehabilitation center
/
Classicism Style Rehabilitation Center Architecture Design Ideas
Classicism Style Rehabilitation Center Architecture Design Ideas
The Classicism style in architecture embodies timeless elegance and symmetry, making it an ideal choice for rehabilitation centers. This design approach utilizes colored glass materials, particularly in indigo tones, to create a soothing yet stimulating environment. Located in bustling commercial districts, these buildings not only serve their functional purposes but also enhance the urban landscape, integrating seamlessly with surrounding structures. Let’s explore inspiring design ideas that marry classical architecture with modern materials and colors.
Façade Design in Classicism Style Rehabilitation Centers
The façades of rehabilitation centers designed in the Classicism style often feature grand columns and meticulous detailing that reflect historical influences. Incorporating colored glass into these façades adds a contemporary twist, allowing natural light to filter through while maintaining the dignity of classical architecture. The use of indigo glass can evoke a sense of calm and tranquility, essential for rehabilitation spaces, while also creating visual interest for passersby in commercial districts.
Prompt: Grandiose rehabilitation center, neoclassical fa\u00e7ade, ornate columns, carved stone details, symmetrical architecture, elegant archways, grand entrance, imposing dome, subtle cornice, rusticated base, stately windows, intricately patterned floors, rich wood tones, lavish furnishings, opulent chandeliers, serene courtyard, lush greenery, vibrant flowers, warm natural light, soft shadows, 1/2 composition, shallow depth of field, realistic textures, ambient occlusion.
Prompt: Elegant rehabilitation center, neoclassical fa\u00e7ade, symmetrical composition, grand entrance, ornate columns, carved stone details, soft beige color scheme, subtle textures, natural lighting, warm interior ambiance, comfortable waiting areas, serene gardens, walking paths, mature trees, sunny day, shallow depth of field, 1/1 composition, realistic materials, ambient occlusion.
Prompt: Grand neoclassical rehabilitation center, symmetrical fa\u00e7ade, ornate columns, rusticated stone walls, grand entrance archways, sweeping staircases, elegant balustrades, refined wooden doors, vintage metal railings, classic lanterns, serene courtyard gardens, lush greenery, vibrant flower arrangements, soft warm lighting, shallow depth of field, 3/4 composition, realistic textures, ambient occlusion.
Prompt: Grandiose rehabilitation center, classical fa\u00e7ade, ornate columns, carved stone details, symmetrical architecture, rusticated base, pedimented entrance, majestic dome, grand staircases, sweeping arches, elegant balustrades, refined stucco walls, muted earthy tones, warm golden lighting, soft focus, shallow depth of field, 1/1 composition, serene atmosphere, realistic textures, ambient occlusion.
Prompt: Grand rehabilitation center, neoclassical fa\u00e7ade, ionic columns, ornate carvings, symmetrical architecture, elegant entrance, marble flooring, high ceilings, large windows, natural light, calming atmosphere, serene gardens, lush greenery, walking paths, tranquil water features, soothing fountain sounds, warm beige color scheme, soft warm lighting, shallow depth of field, 3/4 composition, realistic textures, ambient occlusion.
Color Theory and Its Impact on Rehabilitation Center Design
Understanding color theory is crucial when designing rehabilitation centers. The choice of indigo as a primary color can influence mood and ambiance, promoting relaxation and healing. Classicism style complements this through balanced and harmonious designs, ensuring that the space feels both inviting and structured. By applying color theory thoughtfully, architects can enhance the therapeutic environment essential for rehabilitation.
Prompt: \Vibrant rehabilitation center, calming color palette, soothing green walls, warm beige flooring, natural wood accents, large windows, abundant sunlight, gentle lighting, comfortable seating areas, inspiring artwork, uplifting quotes, wheelchair-accessible ramps, adaptive exercise equipment, peaceful outdoor gardens, lush greenery, serene water features, 1/1 composition, soft focus, realistic textures, ambient occlusion.\
Prompt: Vibrant rehabilitation center, calming color palette, soothing blue tones, warm beige accents, natural wood textures, comfortable seating areas, gentle lighting effects, serene outdoor gardens, lush greenery, tranquil water features, modern architectural design, large windows, minimal ornamentation, clean lines, calming art pieces, inspirational quotes, motivational murals, soft carpeting, acoustic ceilings, sound-absorbing materials, quiet private rooms, peaceful ambiance, warm color temperatures, healing atmosphere, relaxing color harmony.
Prompt: Vibrant rehabilitation center, calming atmosphere, soothing color palette, natural light, earthy tones, wooden accents, comforting textures, gentle curves, open spaces, wheelchair-accessible ramps, soft warm lighting, shallow depth of field, 1/1 composition, realistic renderings, ambient occlusion, healing gardens, lush greenery, serene water features, peaceful ambiance, modern minimalist design, functional furniture, calming artwork, inspirational quotes, uplifting colors, stimulating patterns.
Prompt: Vibrant rehabilitation center, calming color schemes, soothing pastel hues, natural wood accents, warm beige tones, inviting corridors, comfortable seating areas, gentle lighting, soft shadows, accessible ramps, wide doorways, open spaces, minimal clutter, organized storage, peaceful ambiance, reduced anxiety, improved mood, stimulating activity rooms, calming therapy zones, nature-inspired murals, greenery installations, large windows, abundant natural light, shallow depth of field, 1/2 composition, realistic textures, ambient occlusion.
Innovative Glasswork in Modern Architecture
Glasswork is not just about aesthetics; it also plays a vital role in modern architecture. In rehabilitation centers, the use of colored glass can create beautiful light displays that transform spaces throughout the day. This innovative approach can highlight architectural features while providing privacy and shelter. By integrating advanced glass technologies, architects can enhance energy efficiency and promote a healthier indoor environment.
Prompt: Sleek glass fa\u00e7ade, minimalist framework, transparent walls, reflective surfaces, angular lines, modern architectural design, futuristic skyscraper, urban cityscape, busy streets, vibrant nightlife, neon lights, misty atmosphere, shallow depth of field, 1/1 composition, panoramic view, realistic textures, ambient occlusion, LED lighting, programmable fa\u00e7ade, energy-efficient systems, solar panels, green roofs, eco-friendly materials, innovative cooling technologies, shaded outdoor spaces.
Prompt: Transparent glass facades, modern skyscrapers, sleek metal frames, cantilevered roofs, minimalist design, sustainable energy solutions, solar panels, green roofs, eco-friendly materials, innovative cooling technologies, shaded outdoor spaces, misting systems, futuristic cityscapes, urban landscapes, bustling streets, vibrant colorful neon lights, intricate geometric patterns, reflective glass surfaces, angular lines, abstract sculptures, artistic installations, luxurious interior designs, spacious atriums, natural light flooding, soft warm lighting, shallow depth of field, 3/4 composition, panoramic view, realistic textures, ambient occlusion.
Prompt: Sleek glass facades, modern skyscrapers, urban cityscape, bustling streets, vibrant nightlife, neon lights reflections, transparent glass walls, minimalist interior design, open floor plans, steel beams, industrial chic decor, polished concrete floors, LED lighting installations, futuristic elevator systems, panoramic views, high-rise apartments, luxurious penthouse suites, rooftop gardens, green roofs, sustainable building materials, energy-efficient systems, 3/4 composition, shallow depth of field, soft warm lighting, realistic textures, ambient occlusion.
Prompt: \Sleek modern skyscraper, futuristic glass fa\u00e7ade, iridescent reflections, angular lines, minimalist design, cantilevered floors, open-air atriums, tropical indoor gardens, floor-to-ceiling windows, crystal-clear glass railings, LED lighting installations, ambient cityscape views, 1/1 composition, shallow depth of field, soft warm glow, realistic metallic textures, subtle gradient effects.\
Prompt: Sleek glass facades, modern skyscrapers, urban cityscape, steel beams, minimalist design, reflective surfaces, angular lines, cantilevered structures, futuristic aesthetic, LED lighting installations, colorful neon lights, dynamic patterns, iridescent colors, abstract shapes, geometric motifs, transparent walls, floor-to-ceiling windows, open-plan interior, polished metal accents, luxurious amenities, rooftop gardens, panoramic views, shallow depth of field, 3/4 composition, realistic textures, ambient occlusion.
Prompt: Sleek glass skyscraper, reflective facade, modern minimalist design, angular lines, futuristic aesthetic, urban cityscape, bustling streets, vibrant nightlife, neon lights, LED displays, floor-to-ceiling windows, open-plan interior, polished concrete floors, industrial-chic decor, cantilevered staircases, suspended ceilings, ambient lighting, 3/4 composition, shallow depth of field, realistic textures, panoramic view.
Symmetry in Rehabilitation Center Design
Symmetry is a hallmark of Classicism style, creating a sense of order and balance. In rehabilitation centers, symmetrical designs can aid in wayfinding and promote a peaceful atmosphere. This approach becomes particularly effective when paired with colored glass elements, which can break up the visual monotony while maintaining an overall harmony in design. Ultimately, symmetry contributes to a calming and structured environment conducive to recovery.
Prompt: Modern rehabilitation center, symmetrical architecture, calm atmosphere, natural light pouring in, wooden flooring, gentle color scheme, soothing soundscapes, serene water features, lush greenery, minimal ornamentation, harmonious balance, identical twin corridors, mirrored spaces, circular motifs, healing gardens, peaceful courtyards, accessible ramps, wheelchair-friendly facilities, warm neutral tones, soft diffused lighting, shallow depth of field, 1/1 composition, realistic textures, ambient occlusion.
Prompt: Harmonious rehabilitation center, symmetrical architecture, calm atmosphere, natural materials, wooden accents, neutral color palette, soothing water features, serene gardens, accessible ramps, wide corridors, spacious therapy rooms, modern medical equipment, gentle lighting, comfortable seating areas, warm textures, minimalist decor, reflective surfaces, peaceful ambiance, shallow depth of field, 1/1 composition, panoramic view, realistic rendering.
Urban Integration of Classicism Style Buildings
Integrating rehabilitation centers into urban environments requires careful consideration of surrounding architecture. Classicism style provides a bridge between historical and modern designs, allowing new buildings to complement existing structures. Using indigo colored glass can create striking contrasts that draw attention while ensuring that the center fits cohesively within the commercial district. This urban integration is essential for fostering community connections and accessibility.
Prompt: Historic city center, neoclassical buildings, ornate facades, grandiose columns, carved stone details, symmetrical architecture, urban renewal projects, mixed-use developments, pedestrian-friendly streets, tree-lined avenues, vintage streetlights, cobblestone roads, modern amenities, rooftop gardens, natural stone cladding, arched windows, balconies with iron railings, intricate moldings, subtle color palette, warm afternoon light, shallow depth of field, 2/3 composition, realistic textures, ambient occlusion.
Prompt: Historic city center, neoclassical buildings, grandiose facades, ornate columns, symmetrical architecture, marble statues, fountain squares, lush greenery, vibrant flowers, pedestrian walkways, cobblestone roads, vintage street lamps, warm evening lighting, shallow depth of field, 2/3 composition, realistic textures, ambient occlusion.
Prompt: Historic cityscape, ornate classicism buildings, grandiose columns, intricately carved facades, symmetrical architecture, rusticated stone walls, ornamental balconies, Juliette windows, decorative rooflines, vibrant urban streetscape, bustling city life, modern amenities integration, subtle contrast between old and new, warm golden lighting, shallow depth of field, 1/1 composition, realistic textures, ambient occlusion.
Prompt: Historic cityscape, neoclassical architecture, grandiose columns, ornate facades, symmetrical compositions, marble entrances, bronze details, lush greenery, vibrant flowers, urban parks, pedestrian walkways, cobblestone streets, vintage street lamps, morning sunlight, soft warm lighting, shallow depth of field, 1/2 composition, realistic textures, ambient occlusion.
Prompt: Historic cityscape, grand classicism buildings, ornate facades, Corinthian columns, symmetrical architecture, rusticated bases, arched windows, balconies with intricate ironwork, limestone walls, slate roofs, cobblestone streets, vintage streetlamps, autumn foliage, warm afternoon lighting, shallow depth of field, 2/3 composition, atmospheric perspective, realistic textures, ambient occlusion.
Conclusion
In conclusion, the Classicism style of architecture offers a wealth of design possibilities for rehabilitation centers, particularly when combined with innovative materials like colored glass. This approach not only enhances the building's aesthetic appeal but also supports its function as a healing space. By thoughtfully considering elements such as façade design, color theory, symmetry, and urban integration, architects can create environments that promote recovery and well-being.
Want to quickly try rehabilitation-center design?
Let PromeAI help you quickly implement your designs!
Get Started For Free
Other related design ideas

Classicism Style Rehabilitation Center Architecture Design Ideas

Classicism Style Rehabilitation Center Architecture Design Ideas

Classicism Style Rehabilitation Center Architecture Design Ideas

Classicism Style Rehabilitation Center Architecture Design Ideas

Classicism Style Rehabilitation Center Architecture Design Ideas

Classicism Style Rehabilitation Center Architecture Design Ideas


