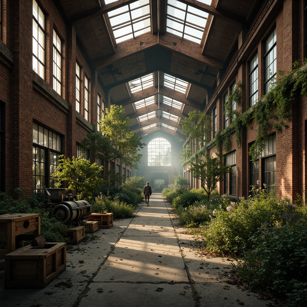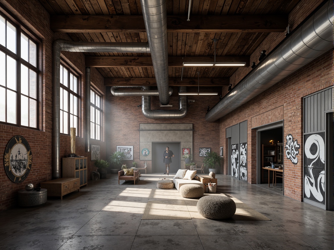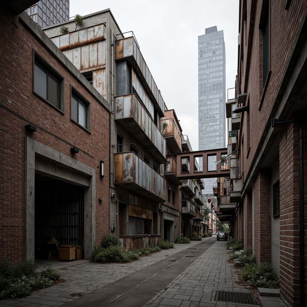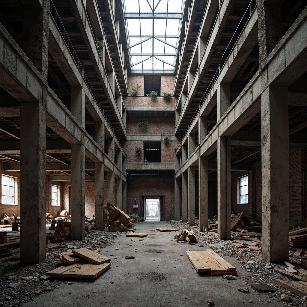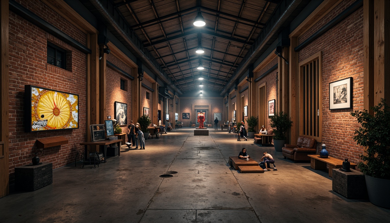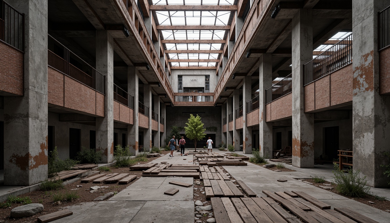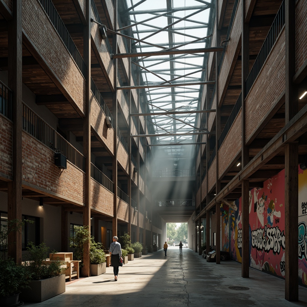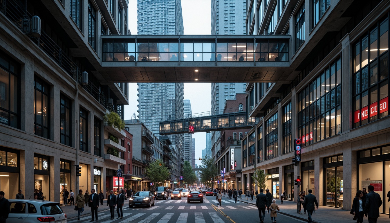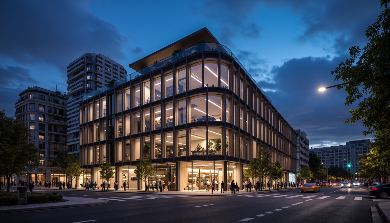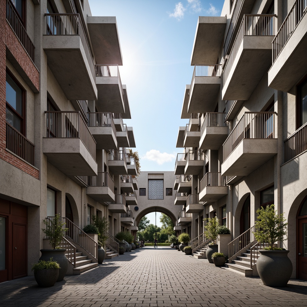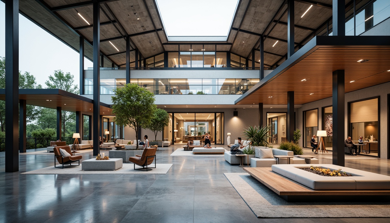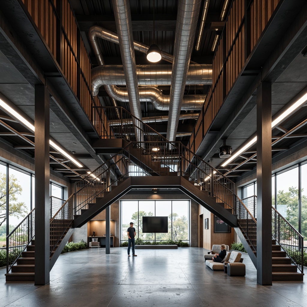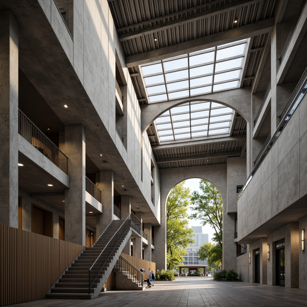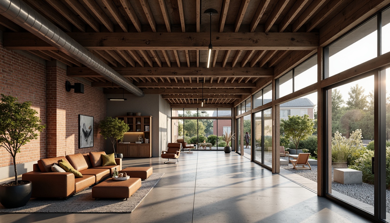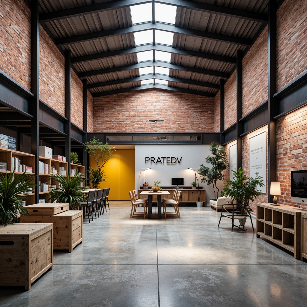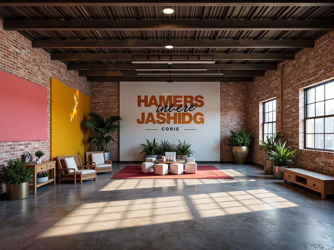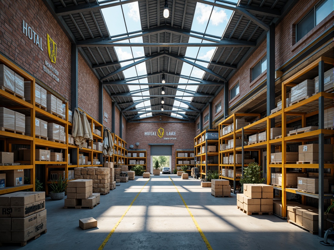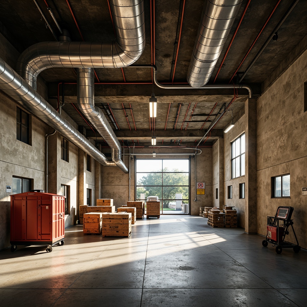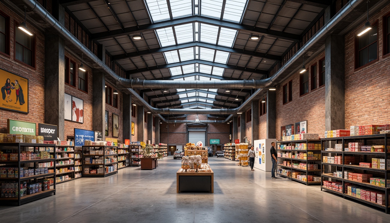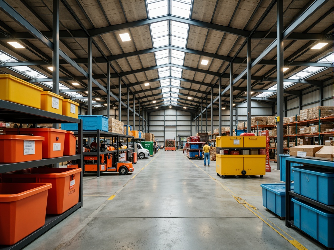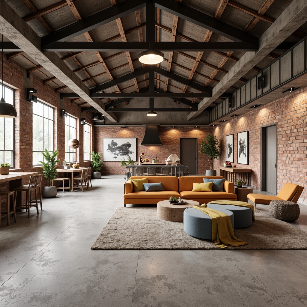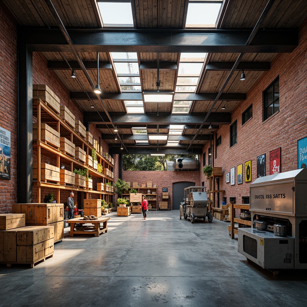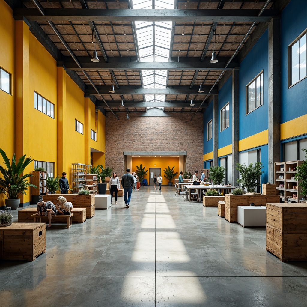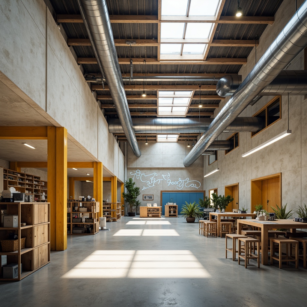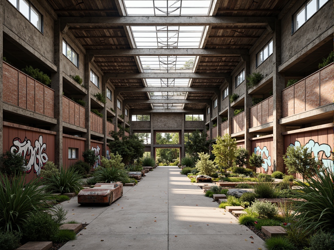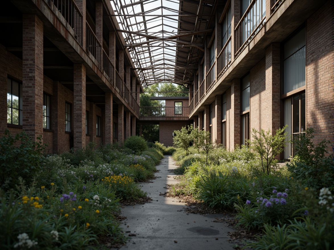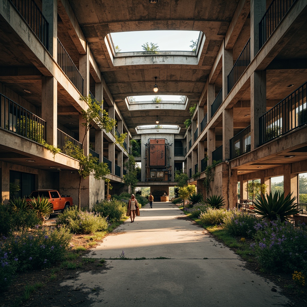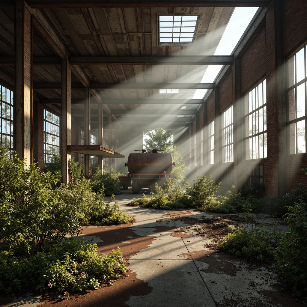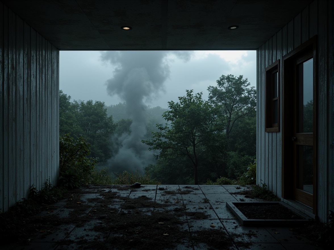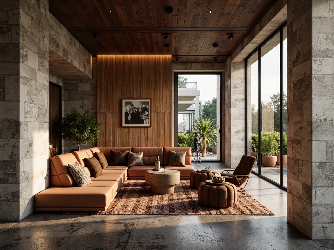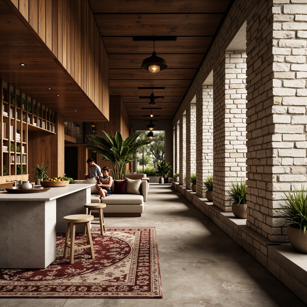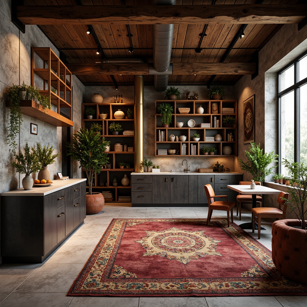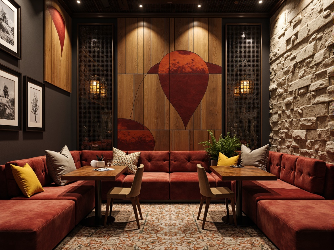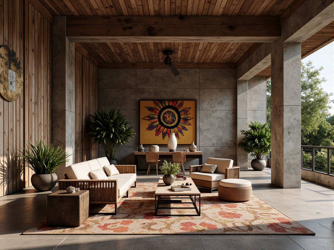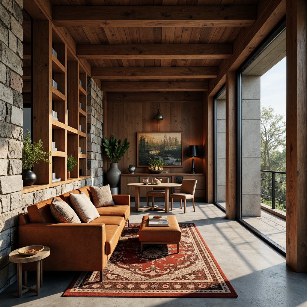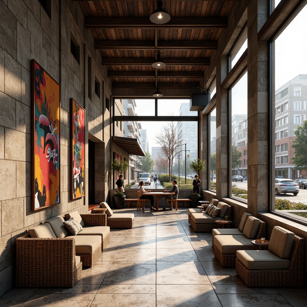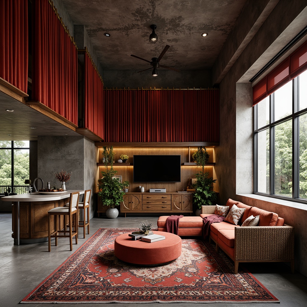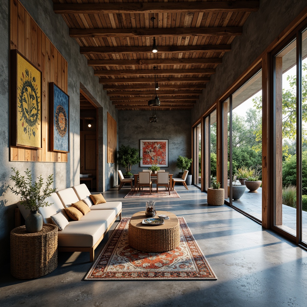Convide Amigos e Ganhe Moedas Gratuitas para Ambos
Design ideas
/
Architecture
/
Warehouse
/
Warehouse Deconstructivism Style Architecture Design Ideas
Warehouse Deconstructivism Style Architecture Design Ideas
Warehouse Deconstructivism style is characterized by its innovative approach to form and structure, challenging traditional architectural conventions. This design style often incorporates a mix of materials such as Chukum, and bold colors like blue violet, creating a striking visual impact. The integration of the surrounding forest enhances the overall aesthetic, offering a harmonious balance between the built environment and nature. In this article, we present 50 inspiring design ideas that showcase the unique aspects of Warehouse Deconstructivism, providing you with the creativity needed for your next project.
Exploring Facade Articulation in Warehouse Deconstructivism
Facade articulation is a key element in Warehouse Deconstructivism, allowing architects to create dynamic visual experiences. Through the careful arrangement of forms and materials, facades can express movement and depth, challenging the viewer's perception. This style often features irregular shapes and unexpected openings, encouraging a dialogue between the interior and exterior spaces. By experimenting with different textures and colors, such as the blue violet hue, designers can further enhance the facade's visual interest, creating a memorable architectural statement.
Prompt: Exposed brick walls, corrugated metal cladding, rusted steel beams, reclaimed wood accents, distressed concrete floors, industrial piping, functional ductwork, minimalist lighting fixtures, urban graffiti, abstract murals, eclectic art installations, deconstructed architectural elements, asymmetrical compositions, fragmented forms, brutalist textures, cinematic shadows, high-contrast lighting, 1/1 composition, dramatic angles, gritty realism, atmospheric fog, avant-garde spirit.
Prompt: Exposed brick walls, distressed metal cladding, rusty industrial pipes, fragmented concrete structures, abstract geometric patterns, deconstructed warehouse fa\u00e7ades, brutalist architecture, urban decay, gritty cityscape, overcast skies, diffused natural light, high-contrast shadows, cinematic composition, 1/2 framing, moody atmospheric lighting, textured renderings, detailed materiality.
Prompt: Industrial warehouse, exposed brick walls, metallic beams, distressed wooden planks, corrugated metal cladding, fragmented concrete structures, deconstructed architectural elements, abstract geometric patterns, brutalist aesthetics, urban decay, abandoned industrial sites, overcast skies, diffused natural light, high contrast shadows, dramatic focal lengths, 1/2 composition, atmospheric perspective, gritty textures, subtle color grading.
Prompt: Industrial warehouse, exposed brick walls, distressed metal beams, reclaimed wood accents, gritty urban atmosphere, eclectic art installations, avant-garde sculptures, neon light fixtures, edgy graffiti murals, worn concrete floors, rusted machinery parts, deconstructed architectural elements, fragmented geometric patterns, moody chiaroscuro lighting, high-contrast textures, cinematic composition, dynamic camera angles, atmospheric fog effects.
Prompt: Industrial warehouse, deconstructed facade, exposed brick walls, rusted metal beams, weathered wooden planks, fragmented concrete columns, abstract geometric patterns, brutalist architecture, functional minimalism, urban decay, abandoned industrial site, overcast skies, soft diffused lighting, high contrast shadows, 1/2 composition, asymmetrical framing, gritty textures, ambient occlusion.
Prompt: Industrial warehouse, exposed brick walls, distressed metal beams, reclaimed wood accents, urban decay textures, atmospheric fog, soft warm lighting, shallow depth of field, 1/2 composition, cinematic framing, realistic rusty tones, ambient occlusion, edgy architectural lines, brutalist concrete structures, deconstructed forms, avant-garde aesthetics, abstract geometric patterns, vibrant graffiti murals, eclectic mix of materials, post-apocalyptic ambiance, dramatic shadows.
The Role of Structural Elements in Design
Structural elements play a significant role in the overall composition of Warehouse Deconstructivism. This design style embraces unconventional forms and materials, often revealing the underlying structural framework. By exposing beams, columns, and other components, architects can create a sense of transparency and honesty in their designs. The use of Chukum material adds a unique texture, contributing to the tactile quality of the building. This approach not only emphasizes the structural integrity but also enhances the aesthetic appeal of the architecture.
Prompt: Intricate steel beams, reinforced concrete columns, cantilevered roofs, dramatic arches, sleek glass facades, minimalist ornamentation, exposed ductwork, polished metal accents, urban cityscape, busy streets, modern skyscrapers, bustling commercial districts, vibrant neon lights, dynamic diagonal lines, high-contrast lighting, 1/2 composition, cinematic angles, realistic reflections, subtle atmospheric fog.
Prompt: Modern architectural design, sleek steel beams, sturdy concrete columns, cantilevered roofs, minimalist facades, large glass windows, industrial chic aesthetic, urban cityscape, busy street life, vibrant nightlife, neon lights, atmospheric fog, low-key lighting, shallow depth of field, 3/4 composition, symmetrical balance, clean lines, functional simplicity, brutalist architecture, exposed ductwork, polished metal accents.
Prompt: Intricate concrete columns, cantilevered roofs, exposed steel beams, minimalist staircases, geometric arches, ornate facades, grand entranceways, symmetrical compositions, bold color schemes, urban cityscapes, bustling streetscenes, natural stone textures, rustic brick patterns, modern architectural styles, dramatic lighting effects, high-contrast shading, 1/1 composition, realistic renderings, ambient occlusion.
Prompt: Innovative building design, futuristic architecture, cantilevered roofs, exposed steel beams, sleek metal columns, geometric concrete structures, minimalist aesthetic, functional simplicity, open floor plans, high ceilings, industrial chic style, reclaimed wood accents, polished concrete floors, dramatic lighting effects, warm color palette, 1/2 composition, shallow depth of field, realistic textures, ambient occlusion.
Prompt: Intricate steel beams, industrial pipes, exposed ductwork, polished concrete floors, minimalist aesthetics, functional simplicity, brutalist architecture, urban loft atmosphere, reclaimed wood accents, metal mesh railings, geometric staircases, cantilevered balconies, dramatic vertical spaces, abundant natural light, high ceilings, 3/4 composition, low-angle shots, cinematic lighting, realistic materials, ambient occlusion.
Prompt: Intricate concrete columns, sweeping arches, ornate metal beams, cantilevered roofs, grand staircases, minimalist railings, modern industrial materials, exposed ductwork, polished wooden floors, elegant ceiling details, natural light pouring through clerestory windows, dramatic shadows, low-angle lighting, 1/1 composition, realistic textures, ambient occlusion.
Prompt: Rustic industrial landscape, exposed brick walls, steel beams, wooden pillars, concrete floors, minimalist decor, modern urban architecture, sleek metal frames, transparent glass facades, angular lines, functional simplicity, raw unfinished textures, warm natural lighting, shallow depth of field, 1/1 composition, realistic materials, ambient occlusion.
Applying Color Theory in Warehouse Architecture
Color theory is an essential aspect of Warehouse Deconstructivism, influencing the mood and perception of a space. The selection of colors, such as the vibrant blue violet, can evoke emotions and set the tone for the architecture. By understanding the psychological effects of color, architects can strategically apply hues to create focal points and enhance visual harmony. Integrating color with the surrounding landscape further enriches the design, allowing the building to blend seamlessly with its environment.
Prompt: Industrial warehouse interior, exposed brick walls, polished concrete floors, metal beams, minimalist decor, functional lighting, vibrant color accents, bold typography, urban loft atmosphere, open layout, high ceilings, natural light pouring in, neutral background tones, pops of bright colors, contrasting textures, industrial chic aesthetic, modern functional design, efficient storage systems, sleek shelving units, metallic machinery, rustic wooden crates, earthy tone palettes, subtle gradient effects, 1/2 composition, soft box lighting, realistic material reflections.
Prompt: Industrial warehouse interior, exposed brick walls, metal beams, polished concrete floors, bright color accents, bold typography, minimal decor, functional lighting, high ceilings, open spaces, natural ventilation, earthy tones, muted pastels, contrasting textures, rustic metal details, reclaimed wood accents, warm task lighting, 1/2 composition, softbox lighting, subtle shadows, realistic reflections.
Prompt: Industrial warehouse, exposed brick walls, metal beams, concrete floors, functional layout, efficient storage systems, vibrant color accents, bold typography, urban aesthetic, natural light pouring in through skylights, warm beige tones, cool gray hues, pops of bright yellow, deep blue undertones, atmospheric misting, dramatic shadows, high contrast lighting, 2/3 composition, realistic textures, ambient occlusion.
Prompt: Industrial warehouse interior, exposed ductwork, concrete floors, steel beams, functional lighting, neutral color palette, beige walls, metallic accents, pops of bright colors, safety signs, storage racks, shipping crates, natural light pouring in, high ceilings, open spaces, urban atmosphere, gritty textures, dramatic shadows, 1/2 composition, warm and cool contrast, ambient occlusion.
Prompt: Industrial warehouse interior, exposed brick walls, metal beams, concrete floors, minimalist decor, neutral color palette, bold accent colors, natural light, clerestory windows, skylights, open shelving systems, storage racks, colorful product displays, branding signage, modern industrial lighting fixtures, warm atmospheric ambiance, softbox lighting effects, 2/3 composition, symmetrical framing, high contrast ratio, realistic textures, ambient occlusion.
Prompt: Industrial warehouse, exposed ductwork, steel beams, concrete floors, functional lighting, color-coded storage bins, bold primary colors, contrasting accents, high-contrast signage, natural light infusion, clerestory windows, skylights, warm beige tones, cool gray hues, pop of bright orange, energizing yellow highlights, calm blue undertones, stimulating green accents, monochromatic scheme, analogous harmonies, triadic color balance, vibrant material textures, reflective metal surfaces, matte concrete finishes, dramatic shadow play, low-key ambient lighting, 2/3 composition, symmetrical framing, atmospheric perspective.
Prompt: Industrial warehouse interior, exposed brick walls, polished concrete floors, steel beams, minimalist color scheme, neutral tones, functional lighting, warm beige accents, earthy brown undertones, pops of bright blue, vibrant orange, dynamic yellow, energetic red, stimulating green, natural textures, rustic metal fixtures, reclaimed wood crates, urban loft atmosphere, high ceilings, open spaces, airy feel, softbox lighting, 1/2 composition, realistic rendering.
Prompt: Industrial warehouse interior, exposed brick walls, metal beams, polished concrete floors, vibrant color accents, contrasting industrial tones, warm golden lighting, natural textures, urban aesthetic, modern functionality, efficient storage systems, open shelving units, rustic wooden crates, metallic machinery, bold typography, visual branding elements, overhead skylights, soft diffused light, 1/2 composition, symmetrical framing, realistic reflections.
Prompt: Industrial warehouse interior, exposed brick walls, steel beams, polished concrete floors, vibrant accent colors, energizing yellow tones, calming blue hues, neutral beige backgrounds, natural light pouring through skylights, modern LED lighting systems, rustic wooden crates, metallic shelving units, functional workstations, collaborative open spaces, minimal decorative elements, emphasis on functionality, warm atmosphere, 1/2 composition, softbox lighting, realistic textures, subtle ambient occlusion.
Prompt: Industrial warehouse interior, exposed ductwork, metallic accents, neutral color palette, beige concrete floors, cream-colored walls, pops of bright yellow, energizing blue tones, motivational orange hues, natural light pouring in through skylights, clerestory windows, rustic wooden crates, functional shelving units, industrial-style lighting fixtures, modern minimalist aesthetic, monochromatic scheme, contrasting textures, warm and cool color contrasts, high-contrast ratio, atmospheric perspective, 1-point perspective composition, softbox lighting, subtle gradient maps.
Landscape Integration in Warehouse Deconstructivism
Landscape integration is pivotal in Warehouse Deconstructivism, as it fosters a connection between the built environment and nature. By carefully considering the surrounding forest, architects can design structures that complement the natural landscape. This approach not only enhances the aesthetic value but also promotes sustainability. By incorporating green spaces and natural materials, such as Chukum, the architecture becomes an extension of the environment, creating a cohesive and inviting atmosphere.
Prompt: Industrial warehouse facade, deconstructed brick walls, exposed steel beams, distressed concrete floors, reclaimed wood accents, urban landscape integration, green roofs, living walls, vertical gardens, natural ventilation systems, abundant skylights, soft diffused lighting, 3/4 composition, shallow depth of field, realistic textures, ambient occlusion, overgrown vegetation, rusty metal tones, weathered wooden planks, abstract graffiti, eclectic art installations, post-industrial aesthetic.
Prompt: Abandoned warehouse, deconstructed industrial architecture, exposed brick walls, rusted metal beams, overgrown vegetation, wildflowers, vines, crumbling concrete floors, distressed wooden crates, old machinery remnants, natural light filtering through broken windows, warm soft focus, shallow depth of field, 1/1 composition, cinematic lighting, gritty textures, atmospheric fog, industrial decay, urban exploration, mysterious ambiance.
Prompt: Abandoned warehouse, deconstructed architecture, exposed brick walls, rusty metal beams, reclaimed wood accents, overgrown vegetation, wildflowers, industrial landscape, urban decay, gritty textures, muted color palette, atmospheric lighting, soft focus, shallow depth of field, 1/2 composition, cinematic view, realistic rendering, subtle ambient occlusion.
Prompt: Abandoned warehouse, deconstructivist architecture, brutalist concrete structures, reclaimed wood accents, industrial metal frames, overgrown vegetation, wildflowers, crumbling brick walls, rusty machinery, distressed textures, warm natural light, high ceilings, open spaces, eclectic art installations, abstract sculptures, avant-garde lighting fixtures, experimental soundscapes, surreal atmosphere, 1-point perspective, shallow depth of field, cinematic composition, gritty realistic rendering.
Prompt: Abandoned warehouse, deconstructivist architecture, exposed brick walls, rusty metal beams, crumbling concrete floors, overgrown vegetation, wildflowers, vines, industrial decay, distressed textures, natural light pouring through broken windows, atmospheric fog, misty morning, soft warm lighting, shallow depth of field, 1/1 composition, realistic materials, ambient occlusion, eclectic mix of organic and industrial elements, abstract sculptures, found objects as art pieces, repurposed machinery, functional art installations.
Prompt: 1 composition, dramatic low-angle shots, gritty realistic textures, subtle ambient occlusion.
Exploring Material Texture in Design
Material texture is a defining characteristic of Warehouse Deconstructivism, providing depth and interest to the architectural design. The use of Chukum material not only adds a unique tactile quality but also reflects the cultural context of the region. By combining various textures, architects can create a rich sensory experience that invites exploration and engagement. This focus on materiality enhances the overall narrative of the building, making it a significant part of the architectural landscape.
Prompt: Rough stone walls, weathered wooden planks, smooth metallic surfaces, glossy glass accents, velvety soft upholstery, intricate woven patterns, natural fiber rugs, earthy terracotta pots, distressed leather textures, industrial concrete floors, modern minimalist decor, warm ambient lighting, shallow depth of field, 1/1 composition, realistic material rendering, detailed normal mapping.
Prompt: Richly textured stone walls, rough-hewn wooden planks, smooth metallic surfaces, velvety soft upholstery, intricately patterned rugs, natural fiber woven baskets, distressed leather accents, glossy ceramic tiles, matte concrete floors, translucent glass partitions, iridescent mother-of-pearl inlays, warm golden lighting, shallow depth of field, 1/1 composition, realistic material rendering, ambient occlusion.
Prompt: Rustic wooden planks, distressed metal surfaces, smooth velvet fabrics, rough stone walls, intricate woven baskets, glossy ceramic tiles, weathered concrete floors, vibrant colorful rugs, luxurious marble countertops, industrial metal pipes, reclaimed wood accents, earthy terracotta pottery, soft suede upholstery, ornate bronze fixtures, matte black steel frames, ambient warm lighting, shallow depth of field, 1/2 composition, realistic textures, subtle specular highlights.
Prompt: Richly detailed wooden panels, luxurious velvet fabrics, smooth metallic surfaces, rugged stone walls, translucent glass accents, soft suede upholstery, intricately patterned ceramic tiles, warm natural wood grains, industrial metal grids, vibrant colorful leathers, delicate lace trims, ornate carved decorations, ambient occlusion, high-dynamic-range rendering, detailed normal mapping, realistic material responses, subtle wear and tear effects.
Prompt: Rustic wooden planks, distressed metal surfaces, velvety soft upholstery, rough-hewn stone walls, polished marble floors, glossy acrylic accents, matte black steel frames, woven wicker furniture, tactile concrete textures, earthy terracotta pots, vibrant colorful ceramics, natural fiber rugs, intricate mosaic patterns, warm ambient lighting, shallow depth of field, 1/1 composition, realistic material renderings.
Prompt: Rustic wooden planks, weathered stone walls, smooth metallic surfaces, translucent glass panels, tactile fabric upholstery, natural fiber rugs, distressed leather accents, polished concrete floors, ornate ceramic tiles, rich velvet drapes, intricate lace patterns, soft suede cushions, glossy lacquer finishes, warm oak wood tones, industrial steel beams, earthy terracotta pottery, vibrant colored glazes, realistic wear and tear, 1/1 composition, shallow depth of field, dramatic sidelight, ambient occlusion.
Prompt: Rustic wooden planks, distressed metal sheets, rough stone walls, smooth marble floors, glossy glass surfaces, matte ceramic tiles, woven wicker furniture, intricate lace patterns, soft velvet fabrics, coarse burlap textiles, luxurious silk drapes, industrial concrete structures, warm copper accents, cool steel beams, vibrant colorful graffiti, urban cityscape, busy street scene, natural park surroundings, warm sunlight filtering, dramatic spot lighting, shallow depth of field, 2/3 composition.
Prompt: Rich velvet fabrics, luxurious golden accents, intricate wood carvings, distressed leather textures, metallic mesh patterns, rough stone surfaces, smooth glass finishes, matte concrete walls, woven wicker furniture, soft suede upholstery, ornate ceramic tiles, glossy marble countertops, rustic wooden planks, industrial metal beams, vibrant colorful rug weavings, dramatic lighting effects, shallow depth of field, 3/4 composition, panoramic view, realistic textures, ambient occlusion.
Prompt: Rustic wooden planks, distressed metal sheets, rough stone walls, woven wicker furniture, velvety soft upholstery, glossy polished marble, matte concrete floors, translucent glass partitions, iridescent mother of pearl inlays, vibrant colorful ceramic tiles, intricate mosaic patterns, ambient natural lighting, shallow depth of field, 1/1 composition, realistic textures, high-contrast rendering.
Conclusion
In summary, Warehouse Deconstructivism style offers a fresh perspective on architecture, emphasizing creativity, innovation, and integration with the landscape. The unique use of materials like Chukum, along with thoughtful applications of color theory and structural elements, results in designs that are both visually striking and contextually relevant. This design style is particularly suited for contemporary projects where the goal is to challenge conventions and create memorable spaces that resonate with their surroundings.
Want to quickly try warehouse design?
Let PromeAI help you quickly implement your designs!
Get Started For Free
Other related design ideas

Warehouse Deconstructivism Style Architecture Design Ideas

Warehouse Deconstructivism Style Architecture Design Ideas

Warehouse Deconstructivism Style Architecture Design Ideas

Warehouse Deconstructivism Style Architecture Design Ideas

Warehouse Deconstructivism Style Architecture Design Ideas

Warehouse Deconstructivism Style Architecture Design Ideas


