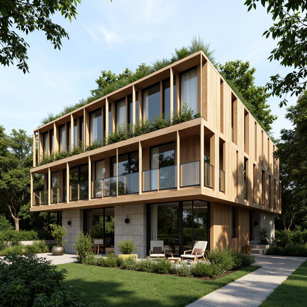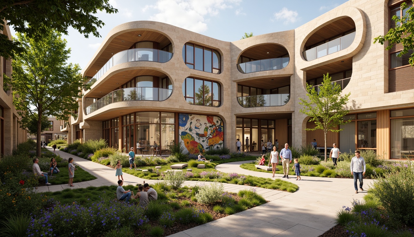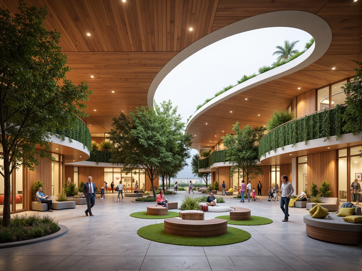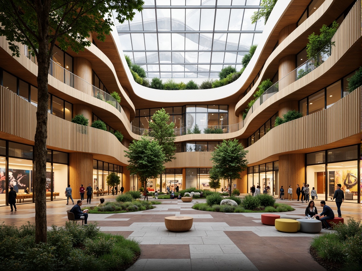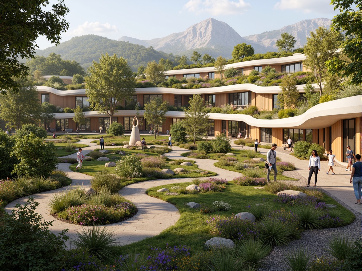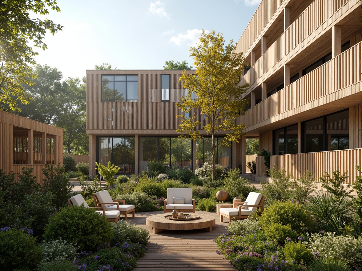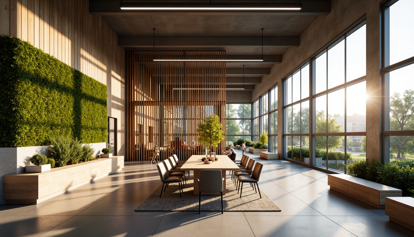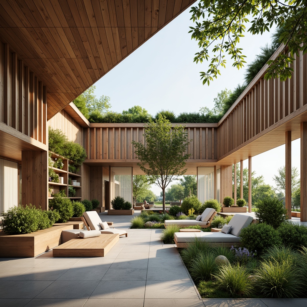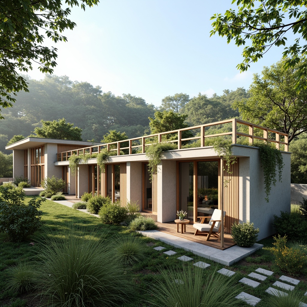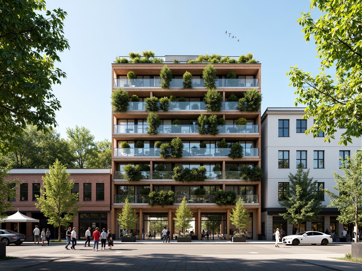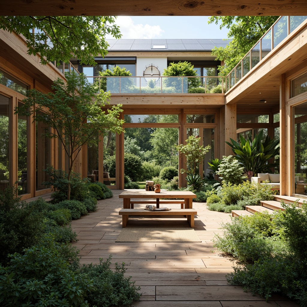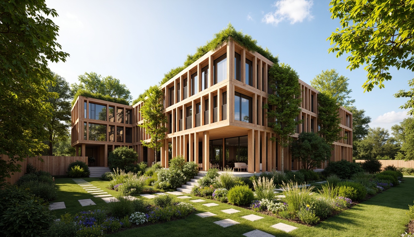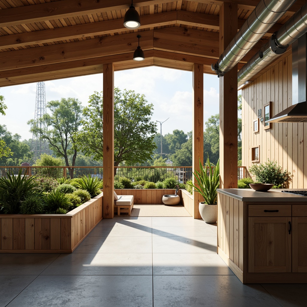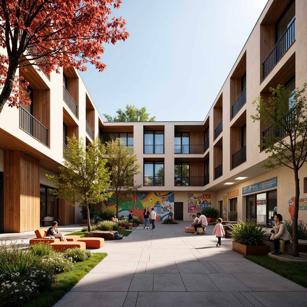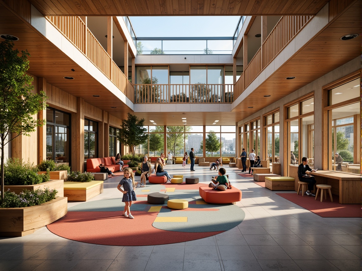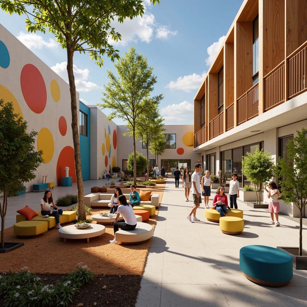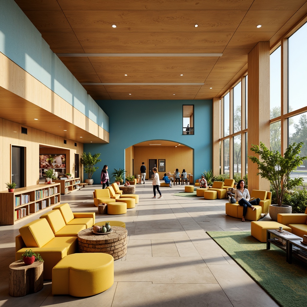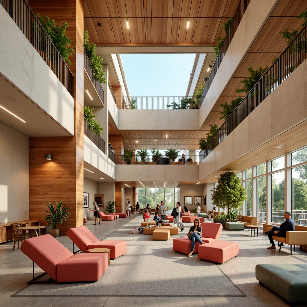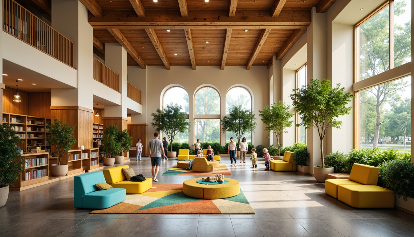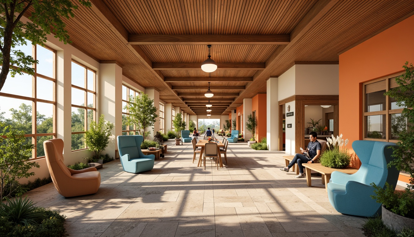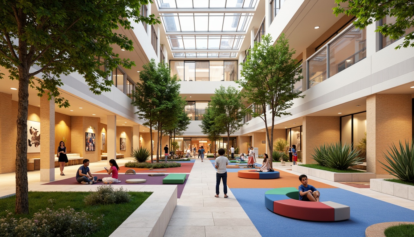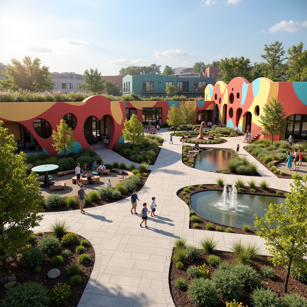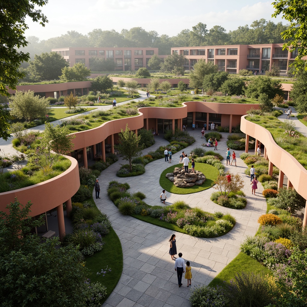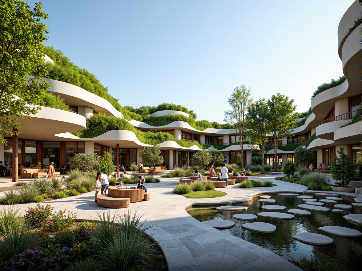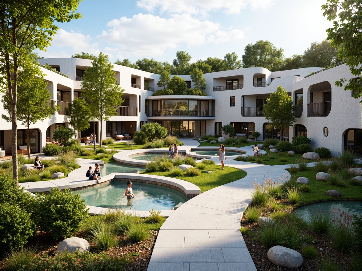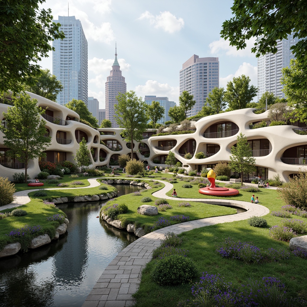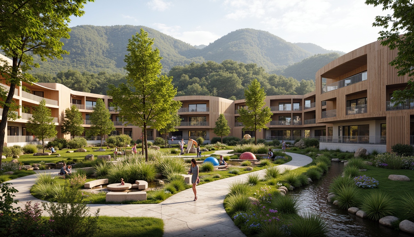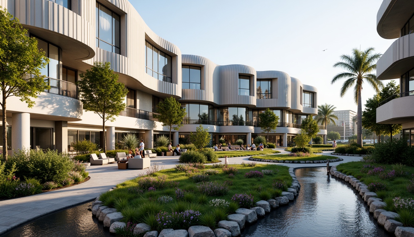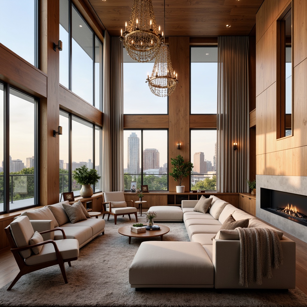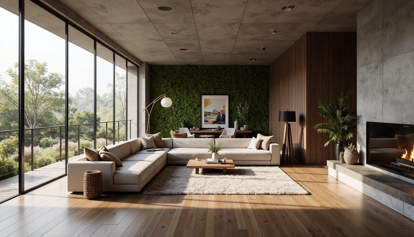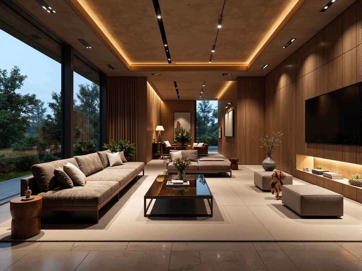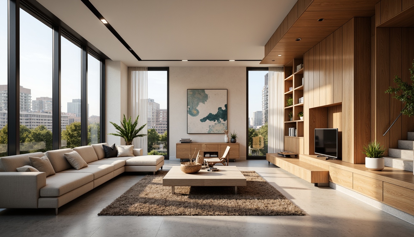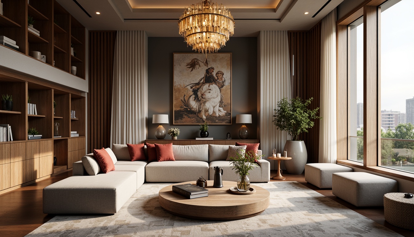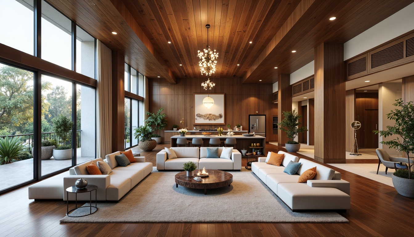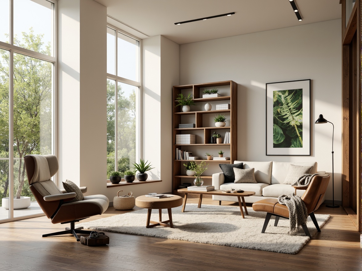Convide Amigos e Ganhe Moedas Gratuitas para Ambos
Design ideas
/
Architecture
/
Community Center
/
Community Center Blobitecture Style Building Design Ideas
Community Center Blobitecture Style Building Design Ideas
The Community Center Blobitecture style represents a fascinating blend of organic forms and innovative architecture. This approach emphasizes flowing shapes and structures that mimic natural landscapes, creating an inviting environment for community interaction. Utilizing sustainable materials like bronze and embracing a serene celadon color palette enhances the aesthetic appeal while promoting ecological responsibility. In this collection, you'll find 50+ inspiring designs that showcase how this architectural style can transform community spaces into vibrant hubs of activity.
Exploring Organic Forms in Community Center Blobitecture Design
Organic forms are integral to Blobitecture, creating buildings that seem to flow and adapt to their surroundings. In community centers, these shapes foster a sense of connection with nature and the local environment. By incorporating curves and soft edges, architects can design spaces that are not only visually striking but also functional, allowing for diverse activities and gatherings. The organic aesthetic promotes a welcoming atmosphere where community members feel at ease.
Prompt: Curved community center, organic blob-like shape, wavy rooflines, natural stone fa\u00e7ade, earthy color palette, lush greenery, vibrant flowers, public art installations, undulating pathways, bench seating areas, educational murals, wooden accents, floor-to-ceiling windows, clerestory lighting, 1/1 composition, shallow depth of field, soft warm illumination, realistic textures, ambient occlusion.
Prompt: Curved community center, undulating rooflines, natural materials, reclaimed wood accents, living green walls, organic shapes, fluid interior spaces, earthy color palette, warm soft lighting, cozy nooks, communal seating areas, dynamic spatial flows, flexible multipurpose rooms, acoustic paneling, textured concrete floors, natural ventilation systems, abundant daylight, 1/1 composition, atmospheric rendering, subtle ambient occlusion.
Prompt: Curved lines, fluid shapes, natural materials, earthy tones, wooden accents, green roofs, living walls, organic structures, community gathering spaces, public art installations, vibrant murals, playful fountains, interactive exhibits, cozy reading nooks, flexible seating areas, adaptive lighting systems, soft warm ambiance, shallow depth of field, 2/3 composition, panoramic views, realistic textures, ambient occlusion.
Prompt: Curved community center, undulating blob-like structure, natural earthy tones, green roofs, lush vegetation, winding pathways, organic forms, fluid architecture, futuristic design, sustainable materials, recycled wood accents, living walls, bio-inspired patterns, soft warm lighting, shallow depth of field, 1/2 composition, realistic textures, ambient occlusion, vibrant colors, whimsical atmosphere, playful outdoor spaces, interactive art installations.
The Role of Sustainable Materials in Building Design
Sustainable materials play a crucial role in modern architecture, especially in the Blobitecture style. Utilizing materials like bronze not only enhances durability but also contributes to the building's visual character. These eco-friendly choices reduce environmental impact while ensuring that the community center remains a lasting asset. By prioritizing sustainability, architects can create spaces that align with contemporary values of ecological responsibility.
Prompt: Eco-friendly building, green architecture, sustainable materials, reclaimed wood, low-carbon footprint, energy-efficient systems, solar panels, wind turbines, rainwater harvesting, green roofs, living walls, recycled glass facades, bamboo flooring, natural stone cladding, FSC-certified timber, organic paints, zero-waste policy, minimal embodied energy, optimized building orientation, passive design strategies, abundant natural light, cross-ventilation systems, 1/1 composition, realistic textures, ambient occlusion.
Prompt: Eco-friendly buildings, green architecture, recycled materials, reclaimed wood, low-carbon footprint, solar panels, wind turbines, rainwater harvesting systems, grey water reuse, living roofs, vertical gardens, urban agriculture, bamboo structures, cross-laminated timber, insulated glazing, natural ventilation systems, passive design strategies, earthy tones, organic textures, minimalist decor, abundant daylight, soft warm lighting, 3/4 composition, panoramic view, realistic rendering.
Prompt: Eco-friendly office building, natural stone fa\u00e7ade, reclaimed wood accents, living green walls, solar panels, rainwater harvesting systems, energy-efficient glazing, recycled metal frameworks, minimalist interior design, organic paint finishes, FSC-certified wooden furniture, bamboo flooring, low-VOC carpets, abundant natural light, soft warm lighting, 3/4 composition, shallow depth of field, realistic textures.
Prompt: Eco-friendly building, green architecture, sustainable materials, recycled wood, low-carbon concrete, bamboo flooring, energy-efficient systems, solar panels, wind turbines, rainwater harvesting, green roofs, living walls, urban agriculture, natural ventilation, abundant daylight, minimal waste generation, cradle-to-cradle design, biodegradable materials, organic coatings, non-toxic paints, FSC-certified wood, reclaimed materials, minimalist aesthetic, open-plan interior, floor-to-ceiling windows, panoramic views, soft natural lighting, warm earthy tones.
Prompt: Eco-friendly buildings, green roofs, living walls, natural ventilation, solar panels, wind turbines, water conservation systems, recycled materials, low-carbon concrete, FSC-certified wood, bamboo floors, reclaimed wood accents, energy-efficient glazing, triple-glazed windows, insulated walls, radiant floor heating, LED lighting, organic textures, earthy color palette, minimalist decor, serene atmosphere, soft natural light, shallow depth of field, 3/4 composition, panoramic view.
Prompt: Eco-friendly buildings, green roofs, living walls, recycled materials, low-carbon concrete, FSC-certified wood, bamboo flooring, solar panels, wind turbines, rainwater harvesting systems, grey water reuse, minimal waste construction, energy-efficient windows, insulated walls, radiant cooling systems, natural ventilation, organic paints, reclaimed wood accents, industrial chic decor, urban renewal projects, revitalized waterfronts, vibrant public art installations, pedestrian-friendly streetscapes.
Prompt: Eco-friendly building, natural materials, reclaimed wood, low-carbon concrete, solar panels, green roofs, living walls, rainwater harvesting systems, energy-efficient windows, recycled glass, bamboo flooring, organic paints, non-toxic adhesives, minimal waste construction, cradle-to-cradle design, biophilic architecture, lush vegetation, natural light, cross ventilation, airy spaces, rustic textures, earthy tones, serene ambiance, 1/1 composition, soft warm lighting, shallow depth of field.
Prompt: Eco-friendly building, natural materials, reclaimed wood, low-carbon footprint, green roofs, living walls, solar panels, rainwater harvesting systems, energy-efficient windows, recycled glass fa\u00e7ades, bamboo flooring, organic paints, FSC-certified timber, urban gardens, vibrant greenery, modern minimalist architecture, abundant natural light, soft warm ambiance, shallow depth of field, 3/4 composition, realistic textures, ambient occlusion.
Prompt: Eco-friendly building, natural materials, reclaimed wood accents, low-carbon footprint, energy-efficient systems, green roofs, living walls, solar panels, wind turbines, rainwater harvesting, grey water reuse, bamboo flooring, recycled glass countertops, FSC-certified lumber, minimalist aesthetic, industrial chic, exposed ductwork, polished concrete floors, abundant natural light, soft warm ambiance, shallow depth of field, 3/4 composition, panoramic view, realistic textures, ambient occlusion.
Crafting the Perfect Color Palette for Community Centers
The color palette is essential in defining the mood and atmosphere of any building, particularly community centers. A celadon color scheme evokes tranquility and harmony, making spaces feel inviting and comfortable. This choice enhances the organic forms of Blobitecture, allowing the structure to blend seamlessly with its natural surroundings. Thoughtful color selection can significantly impact how community members perceive and interact with the space.
Prompt: Vibrant community center, modern architectural design, warm beige walls, rich wood accents, colorful murals, urban cityscape, sunny afternoon, soft natural lighting, 1/2 composition, shallow depth of field, realistic textures, ambient occlusion, inviting outdoor spaces, lush greenery, blooming flowers, comfortable seating areas, playful kid-friendly zones, collaborative workspaces, educational signage, diverse cultural patterns, eclectic artwork displays.
Prompt: Vibrant community center, warm earthy tones, rich wood accents, natural stone walls, cozy reading nooks, inviting furniture arrangements, playful kid-friendly zones, calming greenery, soft diffused lighting, spacious open layouts, modern minimalist design, bold accent colors, inclusive accessible features, cultural diversity-inspired patterns, lively public art installations, dynamic cityscape views, urban revitalization themes.
Prompt: Vibrant community center, welcoming atmosphere, diverse population, inclusive spaces, natural light, warm beige walls, rich wood accents, bold color blocks, playful murals, interactive exhibits, comfortable seating areas, collaborative workspaces, flexible modular furniture, acoustic panels, soft carpeting, calming blue hues, energizing yellow tones, uplifting orange shades, earthy brown textures, modern amenities, sleek glass surfaces, abundant greenery, lively street art, sunny day, warm inviting lighting, shallow depth of field, 3/4 composition, realistic textures.
Prompt: Vibrant community center, playful color scheme, warm beige walls, energetic blue accents, inviting yellow furniture, natural wood textures, earthy brown tones, cozy reading nooks, comfortable seating areas, spacious open floors, large windows, abundant natural light, soft warm lighting, shallow depth of field, 3/4 composition, realistic textures, ambient occlusion.
Prompt: Vibrant community center, energetic atmosphere, warm beige walls, rich wood accents, playful pops of color, bright coral chairs, soft sage greenery, natural stone flooring, modern architectural lines, abundant natural light, airy open spaces, collaborative zones, cozy nooks, interactive exhibits, dynamic lighting, 3/4 composition, realistic textures, ambient occlusion.
Prompt: Vibrant community center, energetic atmosphere, playful color scheme, warm beige walls, inviting wooden accents, lively turquoise furniture, bold yellow decorative elements, natural stone flooring, abundant greenery, ample natural light, modern architecture, minimalist design, collaborative spaces, cozy reading nooks, dynamic angular lines, eclectic textile patterns, soft warm lighting, shallow depth of field, 3/4 composition, panoramic view, realistic textures, ambient occlusion.
Prompt: Vibrant community center, warm beige walls, rich wood accents, energetic orange hues, calming blue tones, lush greenery, natural stone floors, modern architectural design, abundant natural light, soft warm lighting, shallow depth of field, 3/4 composition, panoramic view, realistic textures, ambient occlusion.
Prompt: Vibrant community center, warm beige walls, rich wood accents, inviting green spaces, playful kid-friendly zones, calming blue hues, energetic orange pops, natural stone floors, ample daylight, soft warm lighting, comfortable seating areas, collaborative workspaces, modern minimalist decor, bold typography, diverse cultural patterns, earthy tone textures, lively community events, bustling activity areas.
Landscaping Strategies for Blobitecture Community Centers
Landscaping is vital in complementing the unique architecture of Blobitecture. Thoughtful landscaping can enhance the organic forms of the building, creating a cohesive experience for visitors. By integrating native plants and natural elements, architects can ensure that the community center harmonizes with its environment. This synergy not only beautifies the space but also promotes biodiversity, encouraging community members to engage with nature.
Prompt: Vibrant community center, Blobitecture design, curvaceous shapes, playful colors, irregular forms, organic structures, lush green roofs, native plant species, meandering pathways, natural stone pavements, interactive public art, dynamic water features, splash pads, playground equipment, educational signage, shaded outdoor spaces, misting systems, sustainable irrigation systems, eco-friendly materials, modern street furniture, vibrant murals, whimsical sculptures, sunny day, soft warm lighting, shallow depth of field, 3/4 composition, panoramic view, realistic textures, ambient occlusion.
Prompt: Curvaceous community center, undulating green roofs, vibrant floral arrangements, meandering walkways, playful interactive art installations, whimsical sculpture gardens, organic shaped buildings, soft natural lighting, warm earthy tones, sustainable drainage systems, rainwater harvesting, native plant species, adaptive reuse materials, eco-friendly outdoor furniture, dynamic shading systems, 3/4 composition, shallow depth of field, realistic textures, ambient occlusion.
Prompt: Curved blob-like community center, futuristic architecture design, vibrant green roofs, lush vegetation, winding walkways, soft outdoor lighting, natural stone benches, modern sculptures, abstract art installations, playful water features, shallow reflecting pools, stepping stones, meandering paths, eclectic plant species, colorful blooming flowers, sunny day, warm ambient lighting, 3/4 composition, panoramic view, realistic textures, ambient occlusion.
Prompt: Organic community center, curvaceous blob-like structures, lush green roofs, verdant walls, vibrant flower beds, meandering walkways, natural stone pavilions, playful water features, interactive sculptures, modern street furniture, sustainable urban drainage systems, eco-friendly materials, bright sunny day, soft warm lighting, shallow depth of field, 3/4 composition, panoramic view, realistic textures, ambient occlusion.
Prompt: Curvaceous blob-shaped community centers, vibrant green roofs, lush vegetation, winding walkways, meandering streams, serene water features, natural stone seating areas, organic-shaped playgrounds, colorful public art installations, dynamic LED lighting systems, futuristic architectural designs, cantilevered structures, undulating fa\u00e7ades, transparent glass walls, minimalist interior design, community gathering spaces, flexible modular furniture, adaptive reuse of materials, sustainable rainwater harvesting systems, eco-friendly building envelopes, 3/4 composition, panoramic views, realistic textures, ambient occlusion.
Prompt: Vibrant community center, curvaceous blob-like architecture, lush green roofs, natural stone walkways, winding pathways, meandering streams, tranquil water features, native plant species, colorful flowering trees, playful children's playgrounds, interactive outdoor installations, weathered wood accents, organic shapes, soft warm lighting, shallow depth of field, 3/4 composition, panoramic view, realistic textures, ambient occlusion.
Prompt: Curved blob-like community center buildings, futuristic architecture, iridescent glass facades, undulating rooftops, lush green roofs, vibrant flowerbeds, winding walkways, meandering streams, natural stone seating areas, modern outdoor furniture, soft warm lighting, shallow depth of field, 3/4 composition, panoramic view, realistic textures, ambient occlusion, communal gathering spaces, interactive public art installations, dynamic water features, sustainable rainwater harvesting systems, eco-friendly pavement materials, adaptive reuse of existing infrastructure.
Designing Functional and Aesthetic Interior Spaces
The interior spaces of a community center designed in Blobitecture style should prioritize both functionality and aesthetics. Open layouts and flexible spaces allow for a variety of activities, from workshops to social gatherings. Incorporating organic forms into the interior design can maintain the building's overall theme, creating a seamless flow from outside to inside. Thoughtfully designed interiors foster community engagement and enhance the user experience.
Prompt: Cozy living room, comfortable sofas, warm wood accents, soft pastel colors, elegant chandeliers, modern minimalist decor, spacious open floor plan, functional storage solutions, ergonomic furniture design, task lighting, ambient dimmable lights, plush area rugs, textured wall finishes, natural stone fireplace, luxurious fabrics, metallic accents, subtle patterns, airy high ceilings, expansive windows, dramatic city views, warm golden hour lighting, 1/2 composition, soft focus effect.
Prompt: Modern living room, sleek minimalist furniture, polished wooden floors, neutral color palette, floor-to-ceiling windows, natural light, soft warm ambiance, cozy throw blankets, plush area rugs, industrial metal accents, greenery walls, ambient lighting, 1/1 composition, shallow depth of field, realistic textures, spacious open layout, functional storage solutions, eclectic decorative art pieces.
Prompt: Modern luxury living room, sleek minimalist furniture, rich wood accents, plush velvet sofas, metallic coffee tables, floor-to-ceiling windows, natural stone walls, cozy reading nooks, ambient warm lighting, shallow depth of field, 3/4 composition, realistic textures, soft focus blur, elegant decorative accessories, sophisticated color palette, harmonious spatial layout, functional storage solutions, innovative smart home technologies, comfortable acoustic environments, peaceful atmosphere, soft warm glow, inviting conversation areas.
Prompt: Modern living room, plush furniture, soft cushions, natural wood accents, floor-to-ceiling windows, urban city view, cozy atmosphere, warm ambient lighting, 3/4 composition, shallow depth of field, realistic textures, minimalist decor, metallic fixtures, elegant curves, sophisticated color palette, luxurious fabrics, functional storage solutions, smart home technology integration, comfortable seating areas, decorative rugs, greenery accents, artistic wall art, warm beige tones, soft pastel hues.
Prompt: Luxurious living room, plush sofas, rich wood accents, elegant chandeliers, floor-to-ceiling windows, natural light pouring in, soft carpet flooring, statement artwork, modern minimalist decor, sleek coffee tables, stylish rugs, ambient lighting, cozy reading nooks, built-in shelving units, warm color schemes, inviting textures, 1/1 composition, shallow depth of field, realistic reflections.
Prompt: Luxurious living room, plush sofas, marble coffee tables, rich wood flooring, elegant chandeliers, soft warm lighting, floor-to-ceiling windows, natural fabrics, vibrant artwork, modern minimalism, functional storage solutions, sleek kitchen islands, quartz countertops, high-gloss cabinetry, spacious master bedrooms, walk-in closets, freestanding tubs, rainfall showerheads, ambient music systems, smart home automation, 1/2 composition, shallow depth of field, realistic textures.
Prompt: Modern minimalist living room, soft cream walls, polished wooden floors, sleek low-profile furniture, plush area rugs, floor-to-ceiling windows, natural daylight, ambient warm lighting, 1/1 composition, shallow depth of field, cozy reading nook, stylish accent chairs, textured throw blankets, elegant pendant lamps, greenery wall art, subtle patterned fabrics, functional storage solutions, innovative shelving systems, rustic wooden decor, industrial metal accents, calm color palette, inviting atmosphere.
Conclusion
In summary, the Community Center Blobitecture style offers numerous advantages, including its ability to create inviting, functional spaces that resonate with the natural environment. By utilizing organic forms, sustainable materials, a calming color palette, strategic landscaping, and versatile interior designs, these centers can become vital community hubs. This architectural approach not only enhances the aesthetic appeal but also encourages social interaction and ecological awareness among residents.
Want to quickly try community-center design?
Let PromeAI help you quickly implement your designs!
Get Started For Free
Other related design ideas

Community Center Blobitecture Style Building Design Ideas

Community Center Blobitecture Style Building Design Ideas

Community Center Blobitecture Style Building Design Ideas

Community Center Blobitecture Style Building Design Ideas

Community Center Blobitecture Style Building Design Ideas

Community Center Blobitecture Style Building Design Ideas


