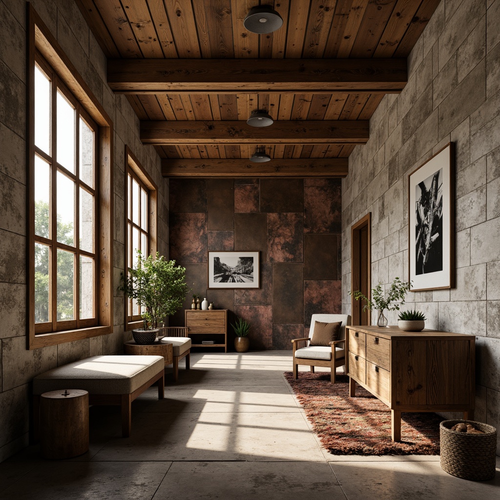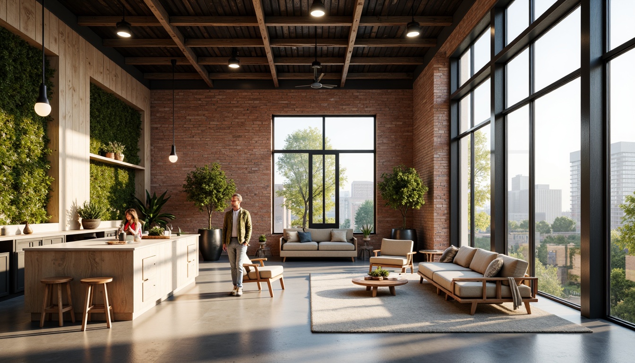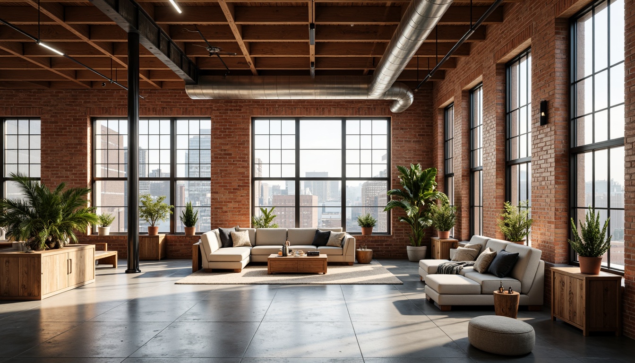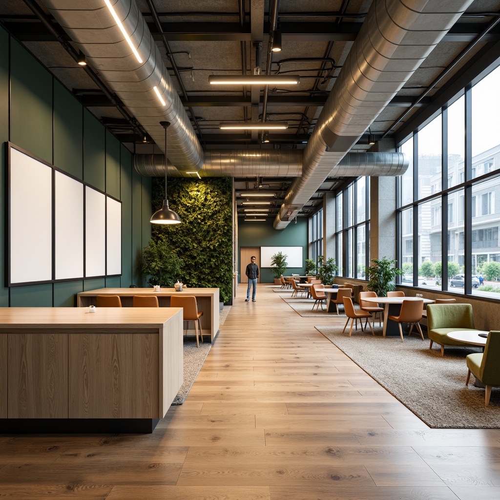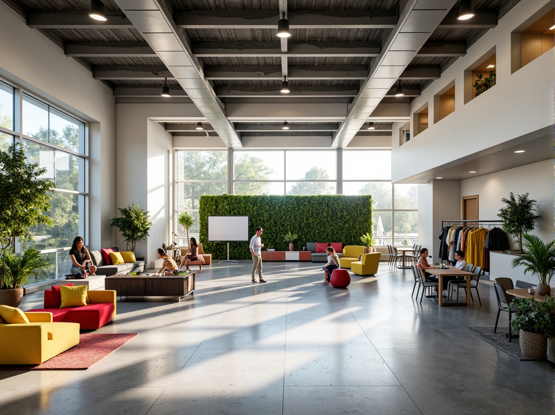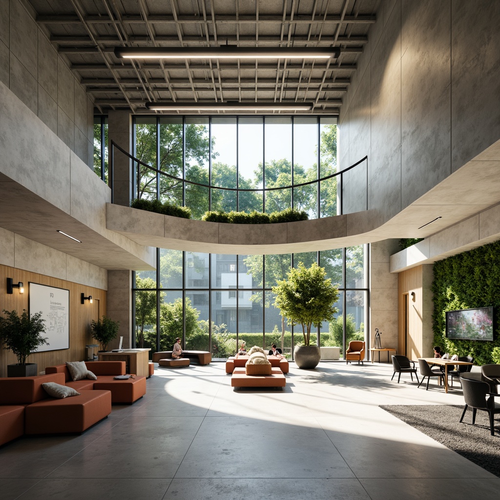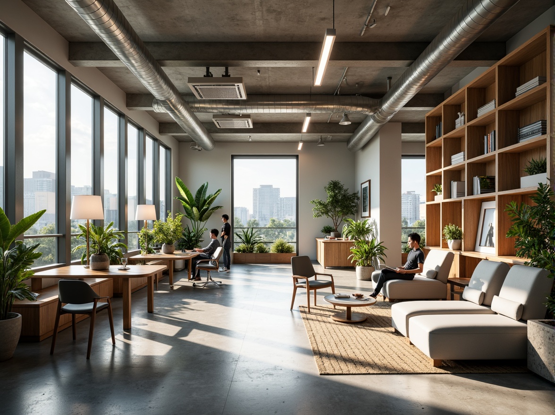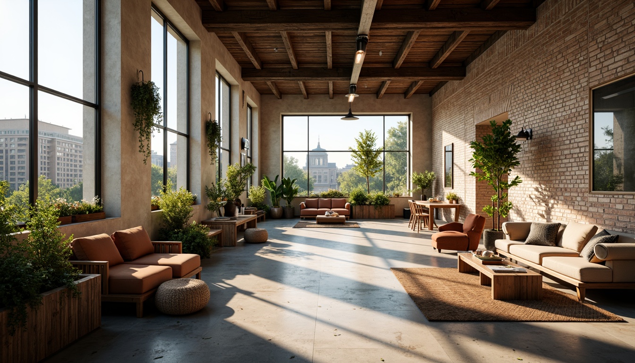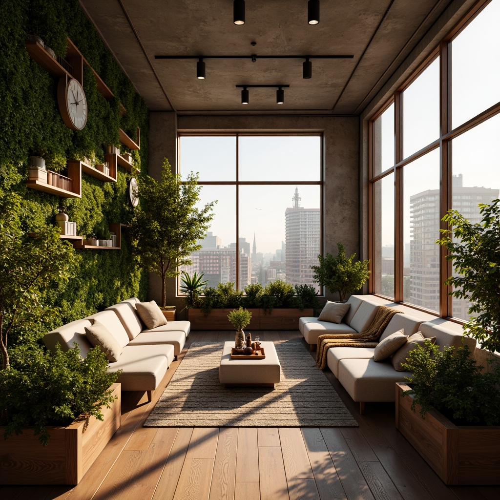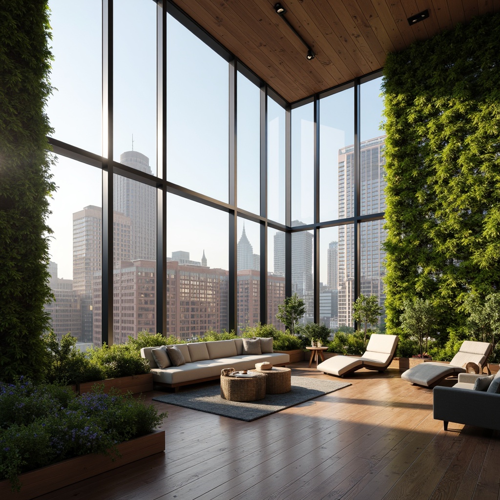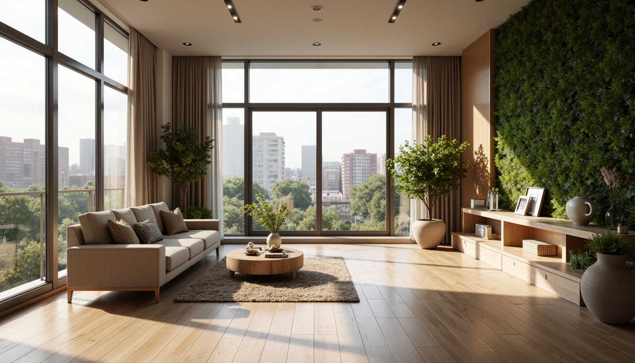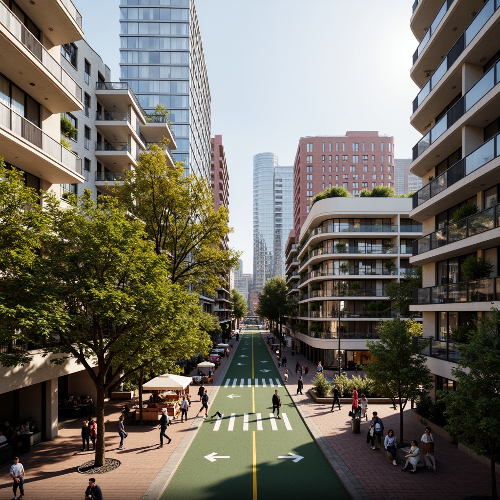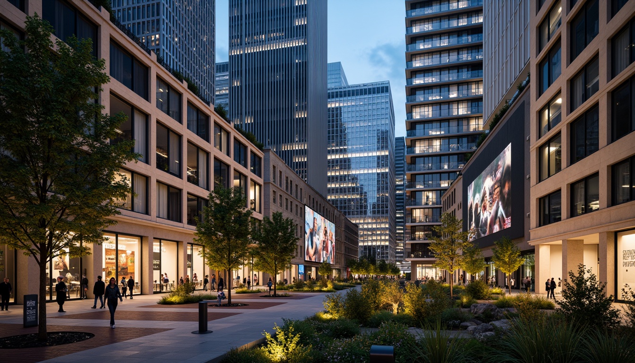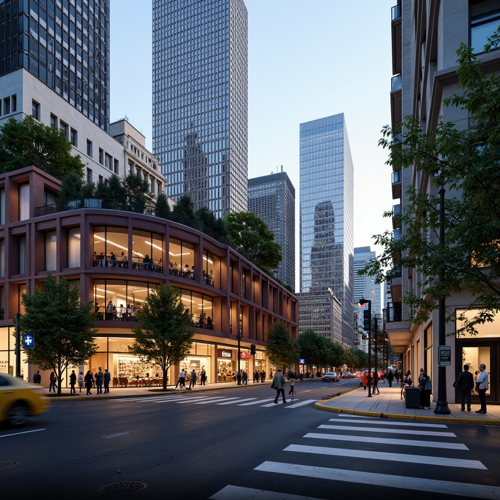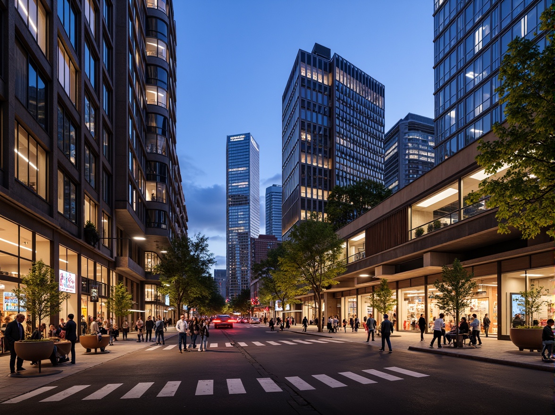Convide Amigos e Ganhe Moedas Gratuitas para Ambos
Loft Sustainable Architecture Design Ideas
Explore the innovative world of Loft Sustainable Architecture, where eco-friendly materials such as Chukum blend seamlessly with urban aesthetics. This design style embraces an open space layout, allowing natural light to flood the interiors while showcasing textured finishes and a harmonious urban integration. With a rose color palette, these designs not only promote sustainability but also create inviting living environments. Dive into our curated selection of design ideas that highlight the best of this architectural style.
Sustainable Materials in Loft Architecture: A Key Component
Sustainable materials are the backbone of Loft Sustainable Architecture, offering eco-friendly alternatives that do not compromise on aesthetics. Chukum, a natural plaster, is a prime example, providing both durability and a unique texture. By integrating these materials, architects can create stunning spaces that are not only beautiful but also environmentally responsible. This commitment to sustainability enhances the overall appeal of urban living, making it a popular choice among modern homeowners.
Prompt: Exposed brick walls, reclaimed wood accents, industrial metal beams, polished concrete floors, minimalist decor, natural textiles, earthy color palette, abundant natural light, floor-to-ceiling windows, urban cityscape views, modern sustainable materials, low-carbon footprint, eco-friendly insulation, recycled glass surfaces, living green walls, vertical gardens, airy open spaces, 1/1 composition, soft warm lighting, realistic textures, ambient occlusion.
Prompt: Exposed brick walls, reclaimed wood beams, industrial metal columns, spacious open floor plans, high ceilings, large windows, natural ventilation systems, eco-friendly insulation materials, low-VOC paints, FSC-certified wooden furniture, minimalist decorative elements, urban cityscape views, soft warm lighting, shallow depth of field, 1/1 composition, panoramic view, realistic textures, ambient occlusion.
Prompt: Industrial chic loft interior, exposed brick walls, polished concrete floors, reclaimed wood accents, metal beams, minimalist decor, large windows, natural light, urban cityscape views, eco-friendly materials, low-VOC paints, FSC-certified wood, recycled glass countertops, bamboo flooring, energy-efficient systems, solar panels, green roofs, living walls, vertical gardens, airy open spaces, 3/4 composition, warm soft lighting, realistic textures, ambient occlusion.
Open Space Layout: Maximizing Functionality and Flow
The open space layout is a defining feature of Loft Sustainable Architecture, promoting a sense of freedom and flexibility in living areas. This layout enhances the flow between different spaces, making it ideal for urban settings where maximizing square footage is essential. By eliminating unnecessary walls, the design encourages interaction among family members and guests while also allowing for creative arrangements of furniture and decor. This approach creates an inviting atmosphere perfect for both relaxation and entertainment.
Prompt: Modern open space layout, minimalistic design, natural light influx, sleek wooden flooring, modular furniture systems, collaborative workspaces, acoustic paneling, ergonomic seating arrangements, interactive whiteboards, flexible meeting areas, green walls, industrial chic decor, exposed ductwork, polished concrete columns, functional storage solutions, optimized traffic flow, 3/4 composition, soft warm lighting, shallow depth of field.
Prompt: Modern open space layout, high ceilings, minimalist design, natural light pouring in, sleek metal beams, polished concrete floors, modular furniture systems, collaborative workspaces, ergonomic chairs, interactive whiteboards, green walls, living plants, vibrant colorful accents, geometric patterns, acoustic panels, soft warm lighting, shallow depth of field, 1/1 composition, realistic textures, ambient occlusion.
Prompt: \Minimalist open space layout, flowing curved lines, natural light pouring in, polished concrete floors, sleek metal beams, modular furniture systems, comfortable seating areas, collaborative workspaces, interactive whiteboards, vibrant green walls, lush indoor plants, airy atmosphere, soft warm lighting, shallow depth of field, 3/4 composition, panoramic view, realistic textures, ambient occlusion.\
Prompt: \Minimalist open space layout, sleek modern furniture, polished concrete floors, floor-to-ceiling windows, natural light pouring in, airy atmosphere, collaborative workspaces, modular desks, ergonomic chairs, built-in shelving units, green walls, living plants, industrial-chic lighting fixtures, exposed ductwork, wooden accents, functional art pieces, flexible seating areas, acoustic paneling, 3/4 composition, shallow depth of field, soft warm lighting, realistic textures.\
Natural Light: Illuminating Urban Living Spaces
Natural light plays a crucial role in Loft Sustainable Architecture, transforming urban interiors into bright and airy environments. Large windows and strategic placements ensure that sunlight permeates every corner of the space, reducing the need for artificial lighting and creating a healthier living atmosphere. This emphasis on natural light not only enhances the aesthetic appeal but also contributes to the well-being of the inhabitants, making it an essential aspect of modern design.
Prompt: Vibrant urban apartments, floor-to-ceiling windows, natural light pouring in, soft warm ambiance, minimalist decor, industrial chic interiors, exposed brick walls, polished concrete floors, modern furniture pieces, lush greenery, hanging plants, cozy reading nooks, comfortable sofas, rustic wooden accents, subtle color palette, shallow depth of field, 1/1 composition, realistic textures, ambient occlusion.
Prompt: Cozy urban apartments, floor-to-ceiling windows, warm natural light, wooden flooring, minimalist decor, greenery walls, vertical gardens, industrial-chic architecture, exposed brick walls, concrete ceilings, modern furniture, soft cushions, ambient lighting, 1/1 composition, shallow depth of field, panoramic view, realistic textures, warm color palette.
Prompt: Vibrant cityscape, urban apartments, floor-to-ceiling windows, natural light pouring in, minimalist interior design, sleek wooden floors, modern furniture, greenery walls, lush plants, cozy reading nooks, soft warm lighting, shallow depth of field, 3/4 composition, panoramic view, realistic textures, ambient occlusion.
Prompt: Urban apartments, large windows, natural light pouring in, modern interior design, sleek wooden floors, minimalist decor, greenery walls, living room layouts, comfortable sofas, cozy reading nooks, warm beige tones, soft diffused lighting, 1/1 composition, shallow depth of field, realistic textures, ambient occlusion.
Prompt: Urban apartments, floor-to-ceiling windows, natural light pouring in, airy living rooms, minimalist decor, polished wooden floors, creamy white walls, greenery-filled balconies, cityscape views, soft morning sunlight, warm afternoon glow, cozy evening ambiance, 1/1 composition, shallow depth of field, realistic textures, ambient occlusion.
Textured Finishes: Adding Depth and Character
Textured finishes are vital in Loft Sustainable Architecture, providing depth and interest to both exterior and interior surfaces. Materials like Chukum offer natural textures that evoke a sense of warmth and authenticity. These finishes can be combined with sleek, modern elements to create a dynamic contrast, making spaces visually engaging. The use of textured finishes not only enhances the design but also contributes to the overall sustainability by utilizing natural materials that age beautifully over time.
Prompt: Rustic wooden accents, distressed metal panels, rough-hewn stone walls, earthy color palette, natural materials, organic textures, weathered finishes, tactile sensations, dimensional interest, aged patina, vintage charm, industrial chic, modern rustic fusion, warm ambient lighting, soft shadows, 3/4 composition, shallow depth of field.
Prompt: Richly textured walls, distressed wood accents, vintage decorative trims, ornate metal fixtures, warm earthy tones, natural stone flooring, rough-hewn wooden beams, rustic brick exteriors, industrial chic decor, exposed ductwork, reclaimed wood elements, metallic finishes, oxidized copper details, matte black surfaces, subtle sheen effects, soft warm lighting, 1/2 composition, shallow depth of field, realistic textures, ambient occlusion.
Urban Integration: Harmonizing with City Life
Urban integration is a significant consideration in Loft Sustainable Architecture, as it seeks to harmonize residential spaces with the bustling city environment. By designing buildings that complement their surroundings, architects can create cohesive neighborhoods that enhance the urban experience. This includes thoughtful landscaping, accessible communal areas, and a design that encourages social interactions. Such integration fosters a sense of community while promoting sustainable living in urban settings.
Prompt: Vibrant cityscape, bustling streets, modern skyscrapers, green rooftops, urban gardens, pedestrian walkways, cycling lanes, streetlights, urban furniture, public art installations, eclectic neighborhoods, cultural diversity, lively street performers, food vendors, trendy cafes, boutique shops, historic landmarks, adaptive reuse, mixed-use developments, sustainable transportation systems, electric vehicle charging stations, smart traffic management, innovative waste management, dynamic city rhythms, warm golden lighting, shallow depth of field, 1/2 composition, cinematic view.
Prompt: Vibrant cityscape, modern high-rise buildings, bustling streets, urban parks, green roofs, pedestrian walkways, public art installations, eclectic street performers, diverse cultural cuisine, neon lights, nighttime atmosphere, shallow depth of field, 1/2 composition, symmetrical framing, warm color palette, realistic textures, ambient occlusion.
Prompt: Vibrant cityscape, bustling streets, modern skyscrapers, busy intersections, pedestrian zones, urban parks, green roofs, street art, eclectic shops, trendy cafes, diverse cultural influences, warm evening lighting, shallow depth of field, 1/2 composition, dynamic camera movement, realistic textures, ambient occlusion.
Prompt: Vibrant cityscape, bustling streets, modern high-rise buildings, glass skyscrapers, urban parks, green roofs, pedestrian walkways, public art installations, street performers, food vendors, trendy cafes, lively nightlife, neon lights, soft warm lighting, shallow depth of field, 3/4 composition, panoramic view, realistic textures, ambient occlusion.
Conclusion
Loft Sustainable Architecture is a remarkable design approach that prioritizes sustainability while embracing the vibrancy of urban life. With its emphasis on sustainable materials, open space layouts, abundant natural light, textured finishes, and urban integration, this style offers a myriad of advantages for modern living. It creates environments that are not only aesthetically pleasing but also environmentally conscious, making it an ideal choice for those seeking to enhance their urban lifestyles. Embracing this architectural style allows homeowners to contribute positively to their communities while enjoying the benefits of innovative design.
Want to quickly try loft design?
Let PromeAI help you quickly implement your designs!
Get Started For Free
Other related design ideas


