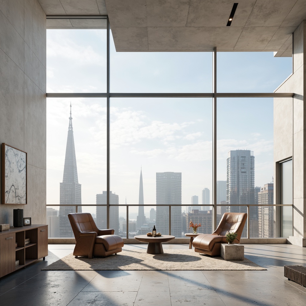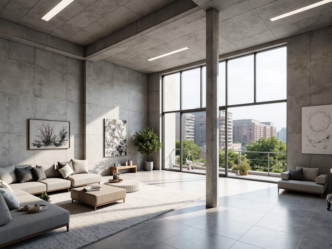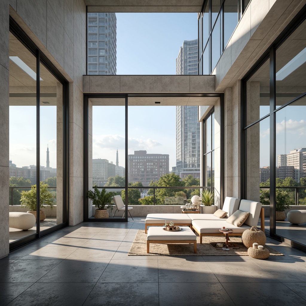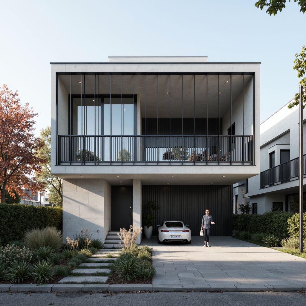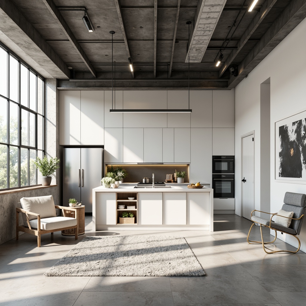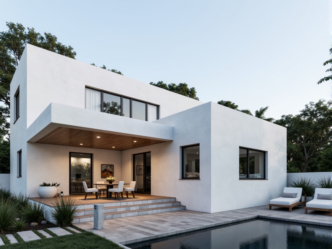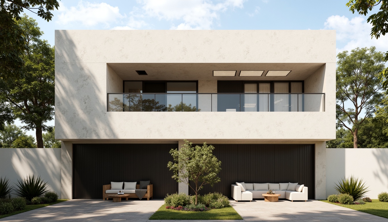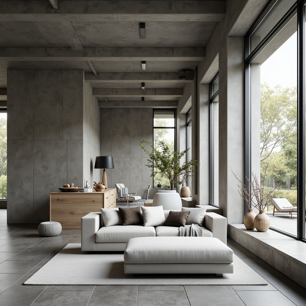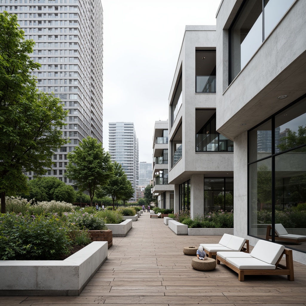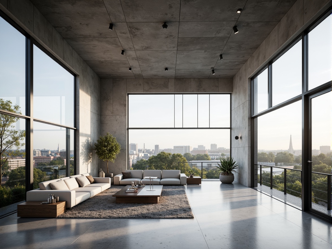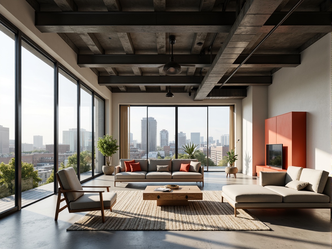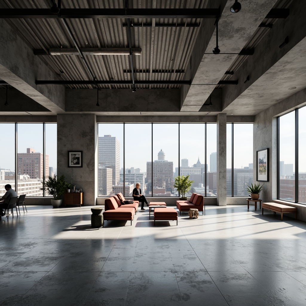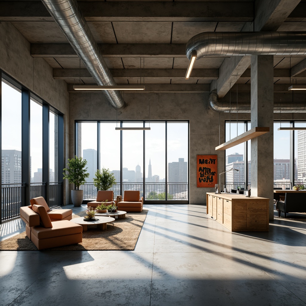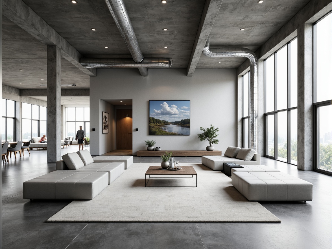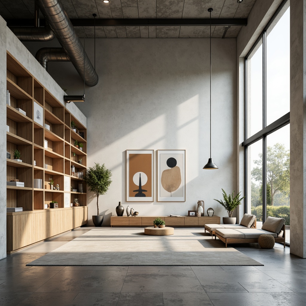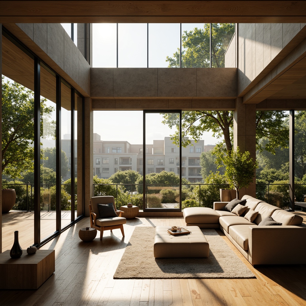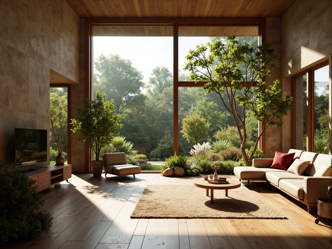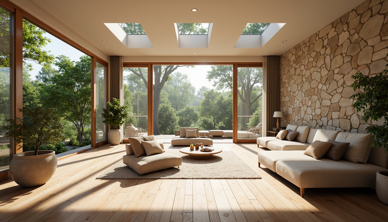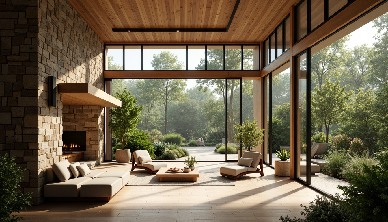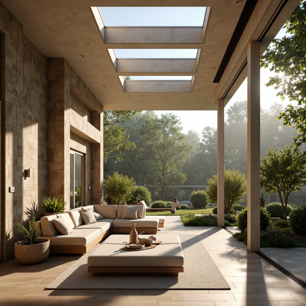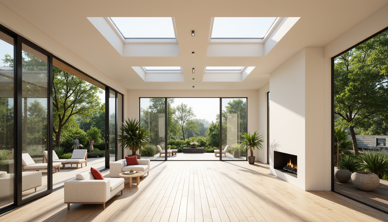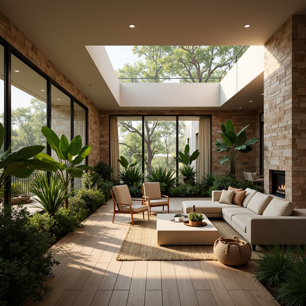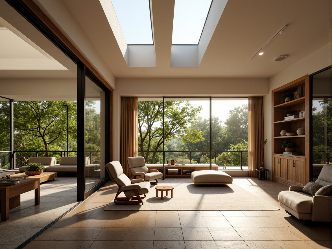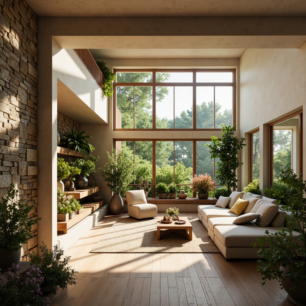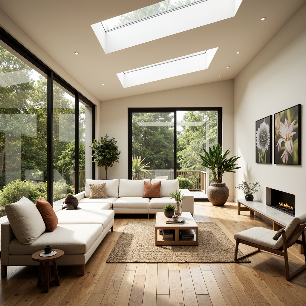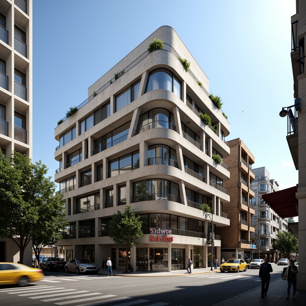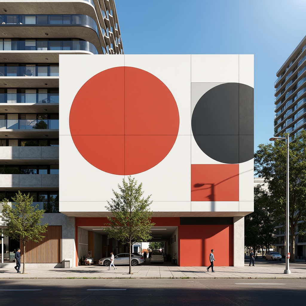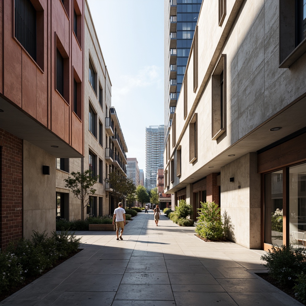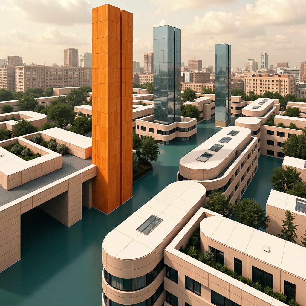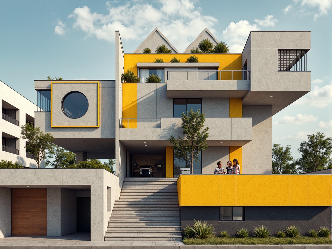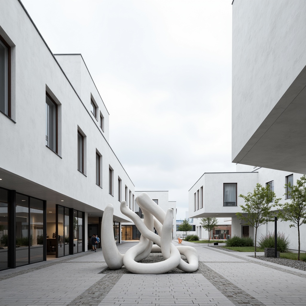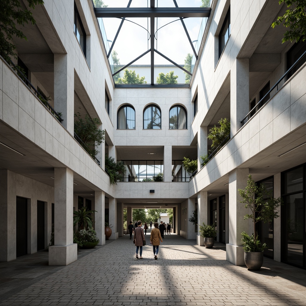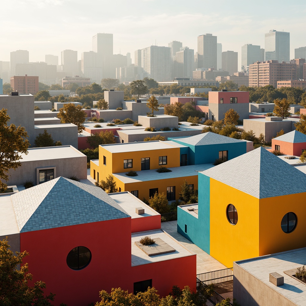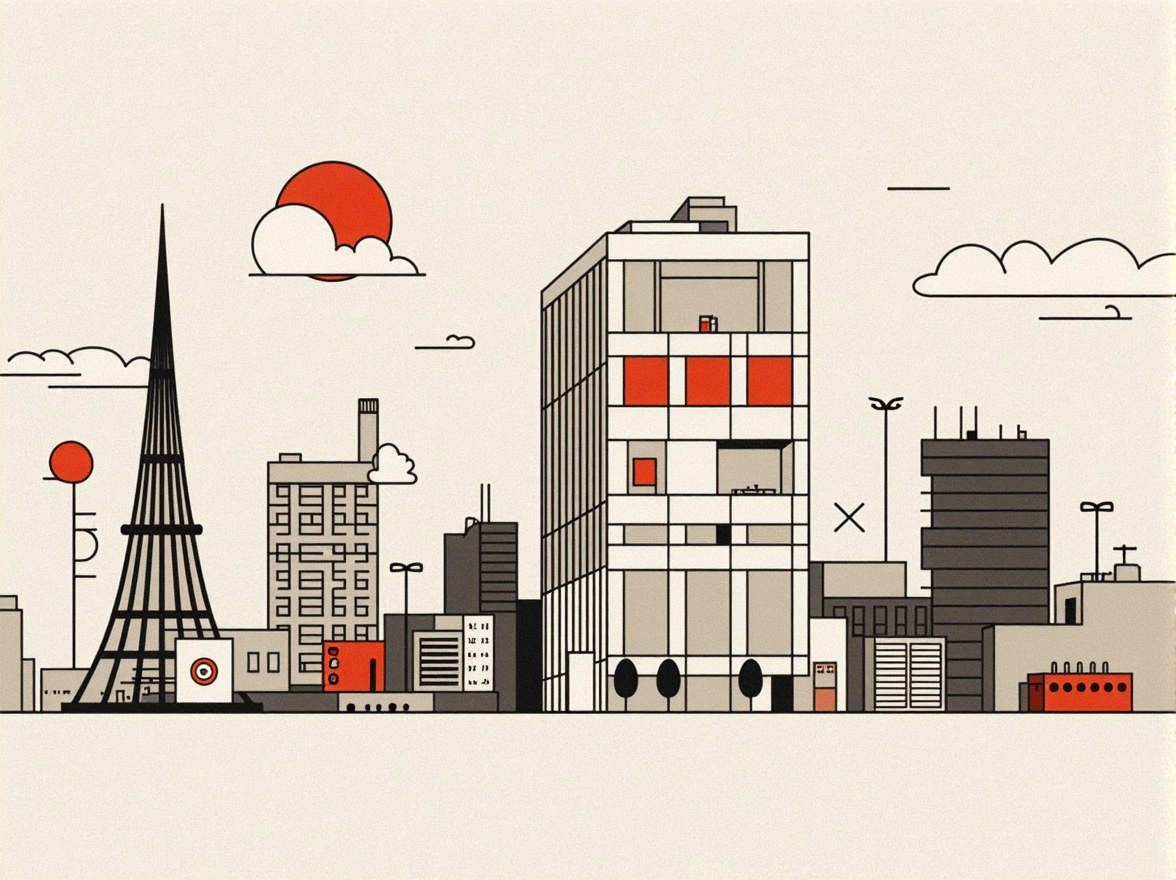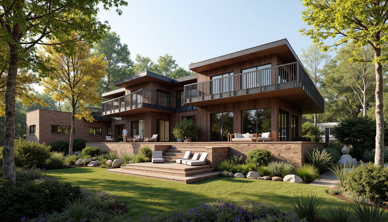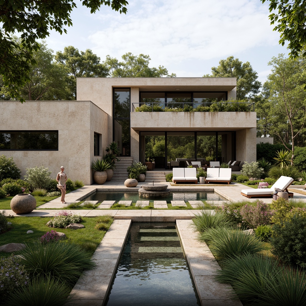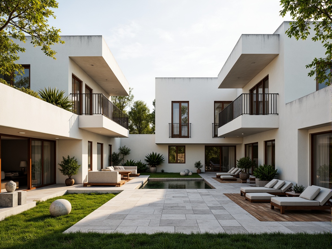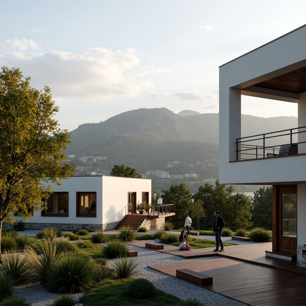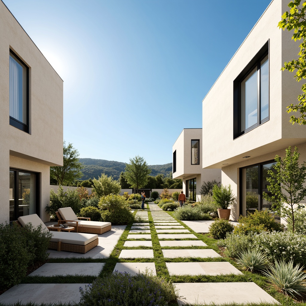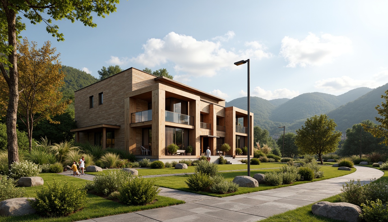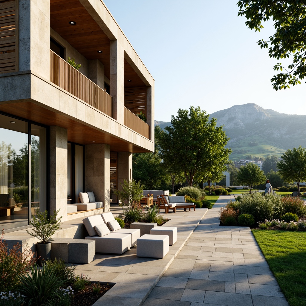Convide Amigos e Ganhe Moedas Gratuitas para Ambos
Residential Bauhaus Style Architecture Design Ideas
The Residential Bauhaus style embodies a unique blend of functionality and aesthetic appeal, characterized by its minimalist approach and innovative use of materials like marble. This design philosophy promotes open floor plans that embrace natural light, creating a harmonious living environment. In the context of desert landscapes, the Bauhaus style integrates geometric shapes and a snow color palette, resulting in serene yet striking architectural designs. These ideas will inspire you to create spaces that are not only beautiful but also practical and environmentally conscious.
Exploring Minimalism in Residential Bauhaus Architecture
Minimalism is at the heart of the Residential Bauhaus style, emphasizing simplicity and functionality. This design approach strips away unnecessary ornamentation, focusing instead on clean lines and open spaces. The result is a tranquil environment that encourages relaxation and creativity. By utilizing minimalistic elements, architects can create stunning homes that resonate with modern aesthetics while promoting a sense of peace and clarity.
Prompt: Minimalist residence, rectangular forms, clean lines, monochromatic color scheme, industrial materials, steel beams, concrete floors, large windows, sliding glass doors, open floor plan, functional layout, limited ornamentation, geometric shapes, bold typography, Scandinavian-inspired furniture, natural textiles, subtle lighting, soft shadows, 1/1 composition, symmetrical framing, high-contrast colors, urban cityscape, morning light, quiet atmosphere.
Prompt: Clean lines, rectangular forms, monochromatic color scheme, industrial materials, steel beams, concrete floors, large windows, sliding glass doors, minimal ornamentation, functional simplicity, open floor plans, fluid living spaces, natural light pouring in, soft shadows, 1/1 composition, symmetrical balance, urban surroundings, modern cityscape, busy street life, green roof gardens, airy atmosphere, calm ambiance.
Prompt: Clean lines, minimalist facade, rectangular forms, large windows, white walls, industrial materials, functional simplicity, open floor plan, sparse decoration, monochromatic color scheme, natural light, airy atmosphere, modern furniture, geometric shapes, abstract art pieces, sleek metal accents, polished concrete floors, urban surroundings, cityscape views, morning sunlight, soft shadows, high contrast, 1/1 composition, shallow depth of field, realistic textures.
Prompt: Minimalist Bauhaus residence, clean lines, rectangular forms, monochromatic color scheme, industrial materials, polished concrete floors, steel beams, large windows, sliding glass doors, open floor plan, functional simplicity, limited ornamentation, geometric shapes, natural light, soft diffused illumination, shallow depth of field, 1/1 composition, panoramic view, realistic textures, ambient occlusion.
Prompt: Clean lines, monochromatic color scheme, rectangular forms, functional simplicity, industrial materials, raw concrete walls, steel beams, minimalist decor, sparse greenery, natural light, open floor plans, sliding glass doors, neutral tone furniture, geometric patterns, bold typography, urban landscape views, overcast sky, subtle shadowing, high contrast lighting, 1/2 composition, realistic renderings.
Prompt: Clean lines, rectangular forms, monochromatic color scheme, industrial materials, functional simplicity, open floor plans, large windows, sliding glass doors, minimal ornamentation, geometric patterns, urban landscape, morning sunlight, soft natural lighting, shallow depth of field, 3/4 composition, panoramic view, realistic textures, ambient occlusion.
Prompt: Monochromatic residential facade, clean lines, rectangular forms, industrial materials, steel beams, concrete walls, large windows, minimal ornamentation, functional simplicity, open floor plans, sparse furnishings, natural light, airy atmosphere, urban surroundings, cityscape views, morning sunlight, soft shadows, 1/1 composition, symmetrical framing, high-contrast lighting, realistic textures, ambient occlusion.
Prompt: Clean lines, rectangular forms, monochromatic color scheme, industrial materials, functional simplicity, open floor plans, minimalist decor, sparse furnishings, plenty of natural light, large windows, sliding glass doors, urban cityscape views, concrete floors, steel beams, wooden accents, geometric patterns, bold typography, limited ornamentation, emphasis on functionality, modernist influences, abstract artwork, simple textiles, calm atmosphere, soft diffused lighting, shallow depth of field, 1/1 composition.
Prompt: Clean lines, monochromatic color scheme, functional simplicity, rectangular forms, industrial materials, steel beams, concrete floors, large windows, minimalist decor, sparse furnishings, geometric patterns, neutral tones, natural light, airy atmosphere, open floor plan, modern kitchen appliances, sleek cabinetry, compact spaces, efficient storage solutions, Scandinavian-inspired design, subtle texture variations, warm ambient lighting, 1/1 composition, shallow depth of field.
Prompt: Monochromatic residential exterior, clean lines, rectangular forms, minimal ornamentation, functional simplicity, industrial materials, steel frames, large windows, sliding glass doors, polished concrete floors, neutral color palette, natural light, airy interiors, open-plan living spaces, built-in shelving units, geometric patterns, subtle textures, morning softbox lighting, shallow depth of field, 1/1 composition, symmetric framing, modernist nuances, abstract art pieces.
Prompt: Clean-lined modernist residence, minimalist facade, rectangular forms, flat roofs, white stucco walls, large windows, sliding glass doors, sparse greenery, simple landscaping, industrial-style lighting, functional interiors, monochromatic color scheme, polished concrete floors, minimal ornamentation, open-plan living areas, modular furniture, geometric patterns, abundant natural light, high ceilings, airy atmosphere, subtle textures, 1/1 composition, softbox lighting.
Prompt: Monochromatic residential exterior, clean lines, flat roofs, rectangular forms, large windows, industrial materials, raw concrete walls, steel beams, minimalist decorations, sparse greenery, modern furniture, functional spaces, open floor plans, natural light, soft shadows, high contrast, 1/1 composition, cinematic view, realistic textures, ambient occlusion.
Prompt: Clean-lined residential building, minimalist facade, rectangular forms, monochromatic color scheme, industrial materials, exposed concrete walls, steel beams, functional simplicity, open floor plans, sparse decor, natural light pouring, clerestory windows, sliding glass doors, subtle textures, warm neutral tones, afternoon soft lighting, shallow depth of field, 2/3 composition, realistic reflections, ambient occlusion.
Prompt: Simple white facade, clean lines, rectangular forms, large windows, functional minimalism, open floor plans, industrial materials, exposed ductwork, monochromatic color scheme, natural light, airy atmosphere, sparse decor, geometric shapes, urban surroundings, cityscape views, brutalist influences, raw concrete textures, steel beams, reclaimed wood accents, modern furniture pieces, subtle lighting fixtures, 3/4 composition, shallow depth of field, panoramic view, realistic renderings.
Prompt: Monochromatic color scheme, clean lines, rectangular forms, functional simplicity, industrial materials, steel beams, concrete floors, large windows, minimal ornamentation, open floor plans, fluid living spaces, natural light pouring in, subtle shadows, atmospheric perspective, 1/1 composition, softbox lighting, realistic reflections, ambient occlusion, urban surroundings, modern cityscape, dense vegetation, geometric landscaping, functional furniture, sparse decor, emphasis on functionality.
Prompt: Monochromatic residence, clean lines, rectangular forms, industrial materials, raw concrete walls, steel beams, wooden accents, minimal ornamentation, open floor plans, large windows, sliding glass doors, natural light, sparse furniture, functional decor, urban surroundings, modern cityscape, cloudy day, soft diffused lighting, shallow depth of field, 2/3 composition, symmetrical framing, realistic textures, ambient occlusion.
Prompt: Clean lines, rectangular forms, functional simplicity, monochromatic color schemes, industrial materials, concrete walls, steel beams, minimalist decor, sparse furnishings, natural light pouring in, large windows, sliding glass doors, open floor plans, geometric shapes, functional spaces, subtle textures, soft diffused lighting, 1/1 composition, atmospheric perspective, realistic renderings.
Prompt: Clean lines, minimal ornamentation, functional simplicity, rectangular forms, large windows, industrial materials, concrete walls, steel beams, wooden floors, sparse greenery, urban backdrop, modern cityscape, overcast sky, soft diffused lighting, shallow depth of field, 2/3 composition, realistic textures, ambient occlusion.
Prompt: Clean lines, minimal ornamentation, functional simplicity, industrial materials, exposed ductwork, polished concrete floors, white walls, floor-to-ceiling windows, sliding glass doors, open-plan living spaces, modular furniture, geometric shapes, monochromatic color schemes, natural textiles, abundant daylight, soft diffused lighting, 1/1 composition, symmetrical framing, realistic rendering, ambient occlusion.
Prompt: Clean lines, rectangular forms, monochromatic color scheme, industrial materials, concrete floors, steel beams, minimalist decor, functional simplicity, open-plan living space, floor-to-ceiling windows, natural light, urban surroundings, cityscape views, modernist influences, Le Corbusier inspirations, functionalism emphasis, simplicity-driven design, limited ornamentation, emphasis on functionality, geometric shapes, brutalist textures, industrial-chic aesthetic, sparse greenery, calm atmosphere, soft diffused lighting, shallow depth of field, 2/3 composition, realistic renderings.
The Importance of Open Floor Plans in Bauhaus Style
Open floor plans are a hallmark of Bauhaus architecture, fostering a sense of spaciousness and flow within a home. This design paradigm encourages interaction and connectivity among spaces, making it ideal for modern living. By eliminating walls and barriers, open layouts allow natural light to permeate the entire area, enhancing the overall ambiance and comfort of the residence. This is particularly beneficial in desert climates, where bright, airy spaces provide relief from the heat.
Prompt: Industrial chic interior, open floor plan, minimalist decor, functional furniture, steel beams, polished concrete floors, large windows, natural light, urban loft atmosphere, modernist architecture, rectangular shapes, clean lines, monochromatic color scheme, industrial materials, exposed ductwork, metal staircases, functional lighting, geometric patterns, abstract artwork, neutral color palette, airy feel, sense of freedom, 3/4 composition, high contrast, dramatic shadows.
Prompt: Industrial chic interior, open floor plan, minimal ornamentation, functional simplicity, rectangular shapes, clean lines, monochromatic color scheme, polished concrete floors, steel beams, industrial lighting fixtures, reclaimed wood accents, geometric patterns, minimalist furniture, sleek metal frames, abundant natural light, large windows, sliding glass doors, urban cityscape views, cloudy day, soft diffused lighting, shallow depth of field, 1/1 composition, realistic textures, ambient occlusion.
Prompt: Industrial chic interior, open floor plan, minimal ornamentation, functional simplicity, clean lines, rectangular shapes, steel beams, polished concrete floors, industrial-style lighting fixtures, modern kitchen island, sleek cabinetry, geometric-shaped furniture, natural light pouring in, 1/1 composition, softbox lighting, shallow depth of field, realistic textures, ambient occlusion.
Prompt: Minimalist interior, open floor plan, functional spaces, industrial materials, exposed ductwork, polished concrete floors, steel beams, large windows, natural light, simplicity emphasis, clean lines, rectangular forms, functional furniture, built-in shelving, geometric patterns, monochromatic color scheme, urban loft atmosphere, airy feel, abundant natural light, shallow depth of field, 3/4 composition, panoramic view.
Prompt: Minimalist interior, open floor plan, industrial materials, exposed ductwork, polished concrete floors, steel beams, functional simplicity, clean lines, rectangular shapes, abundance of natural light, large windows, sliding glass doors, urban loft atmosphere, modernist aesthetic, functional decor, geometric patterns, monochromatic color scheme, sparse furnishing, emphasis on functionality, airy feel, sense of freedom, unobstructed views, 1/1 composition, softbox lighting, high contrast ratio.
Prompt: Open-concept living area, minimalist decor, industrial materials, exposed ductwork, polished concrete floors, geometric shapes, functional simplicity, abundant natural light, floor-to-ceiling windows, sliding glass doors, urban cityscape views, modernist architecture, rectangular forms, clean lines, monochromatic color scheme, metallic accents, sparse furniture, functional artwork, airy atmosphere, soft diffused lighting, shallow depth of field, 2/3 composition, realistic textures, ambient occlusion.
Prompt: Open floor plan, minimalist decor, industrial materials, exposed ductwork, polished concrete floors, floor-to-ceiling windows, sliding glass doors, functional simplicity, geometric shapes, rectangular forms, clean lines, monochromatic color scheme, abundant natural light, airy atmosphere, flexible living spaces, multifunctional areas, reduced compartmentalization, emphasis on functionality, Bauhaus-inspired architecture, modernist design principles, 3/4 composition, shallow depth of field, realistic textures, ambient occlusion.
Prompt: Industrial-chic living space, open floor plan, minimal ornamentation, functional simplicity, rectangular shapes, clean lines, monochromatic color scheme, steel beams, polished concrete floors, large windows, sliding glass doors, abundant natural light, airy atmosphere, flexible living areas, modular furniture, geometric patterns, primary color accents, urban loft ambiance, high ceilings, exposed ductwork, modernist architecture, functional minimalism, emphasis on utility.
Prompt: Modern Bauhaus living space, open floor plan, minimal ornamentation, functional simplicity, industrial materials, exposed ductwork, concrete floors, steel beams, large windows, sliding glass doors, abundant natural light, airy atmosphere, flexible furniture arrangement, communal living areas, geometric shapes, primary color accents, bold typography, urban loft feel, high ceilings, recessed lighting, 1/1 composition, cinematic perspective, realistic textures, ambient occlusion.
Prompt: Industrial-chic living space, open floor plan, minimalist decor, sparse furnishings, natural light pouring in, steel beams, polished concrete floors, exposed ductwork, geometric shapes, functional simplicity, bold color accents, oversized windows, sliding glass doors, urban landscape views, modern Bauhaus architecture, clean lines, rectangular forms, functional storage spaces, multi-functional areas, communal living atmosphere, airy feel, abundant natural light, high ceiling, 1/1 composition, softbox lighting, subtle shadows.
Prompt: Open floor plan, minimalist interior, industrial materials, exposed ductwork, steel beams, polished concrete floors, functional simplicity, geometric shapes, monochromatic color scheme, natural light pouring in, floor-to-ceiling windows, sliding glass doors, urban landscape views, modern cityscape, bustling street activity, eclectic artwork, sparse furniture arrangement, sleek lines, rectangular forms, functional spaces, flexible living areas, communal living atmosphere, airy feel, abundant daylight, shallow depth of field, 1/1 composition, panoramic view, realistic textures, ambient occlusion.
Prompt: Modernist interior, open floor plan, minimal ornamentation, industrial materials, exposed ductwork, polished concrete floors, large windows, sliding glass doors, functional simplicity, geometric shapes, primary color scheme, natural light, airy atmosphere, minimalist furniture, steel beams, wooden accents, urban loft vibe, creative freedom, flexible living spaces, dynamic social interactions, collaborative work environment, innovative storage solutions, decorative lighting fixtures, abstract artwork, bold typography.
Prompt: Bauhaus-style interior, open floor plan, minimalist decor, industrial materials, exposed ductwork, polished concrete floors, steel beams, wooden accents, functional furniture, geometric shapes, natural light pouring in, large windows, sliding glass doors, urban views, modern cityscape, neutral color palette, bold typography, avant-garde art pieces, functional lighting, overhead lamps, task-oriented layout, efficient use of space, airy atmosphere, sense of freedom, 1/1 composition, high contrast ratio, dramatic shadows, cinematic mood.
Prompt: Minimalist interior, open floor plan, functional layout, natural light flooding, industrial materials, exposed ductwork, polished concrete floors, steel beams, large windows, sliding glass doors, geometric shapes, monochromatic color scheme, sleek lines, minimal ornamentation, functional furniture, built-in shelving, seamless transitions, airy atmosphere, abundant daylight, high ceiling, urban loft feel, modernist aesthetic, architectural photography, dramatic shadows, low-key lighting, 1/1 composition, realistic textures.
Prompt: Minimalist open floor plan, industrial chic aesthetic, exposed ductwork, polished concrete floors, large windows, sliding glass doors, functional simplicity, geometric shapes, monochromatic color scheme, steel beams, wooden accents, abundant natural light, airy atmosphere, flexible living spaces, flowing interior layout, urban loft vibe, modernist architecture, clean lines, minimal ornamentation, emphasis on function, simplicity-driven design, abundant negative space, 1/1 composition, high-key lighting, soft focus, shallow depth of field.
Prompt: Minimalist interior, open floor plan, abundant natural light, industrial metal beams, polished concrete floors, monochromatic color scheme, geometric furniture shapes, functional simplicity, clean lines, rectangular forms, sparse decor, minimal ornamentation, modern art pieces, sleek metal accents, transparent glass doors, airy atmosphere, high ceiling, 1/1 composition, softbox lighting, subtle shadows, realistic materials.
Prompt: Minimalist interior, open floor plan, industrial-chic aesthetic, exposed ductwork, polished concrete floors, functional simplicity, geometric shapes, rectangular forms, clean lines, monochromatic color scheme, abundant natural light, floor-to-ceiling windows, sliding glass doors, minimalist decor, functional furniture, built-in shelving, sleek metal accents, industrial-style lighting fixtures, spacious atmosphere, airy feel, 1/1 composition, softbox lighting, realistic textures, ambient occlusion.
Prompt: Minimalist interior, open floor plan, industrial materials, exposed ductwork, steel beams, concrete floors, large windows, sliding glass doors, natural light, functional simplicity, geometric shapes, primary color accents, monochromatic palette, brutalist architecture, urban loft atmosphere, flexible living spaces, multifunctional zones, free-flowing layout, airy feel, abundant daylight, shallow depth of field, 1/1 composition, realistic textures, ambient occlusion.
Prompt: Minimalist interior, open floor plan, industrial materials, exposed ductwork, polished concrete floors, functional simplicity, geometric shapes, clean lines, monochromatic color scheme, natural light pouring in, large windows, sliding glass doors, functional furniture, built-in shelving, minimalist decor, abstract artwork, modern lighting fixtures, pendant lamps, soft warm ambiance, high ceilings, airy atmosphere, 1/1 composition, realistic textures, ambient occlusion.
Prompt: Industrial-chic living space, open floor plan, minimalist decor, functional simplicity, rectangular shapes, clean lines, monochromatic color scheme, polished concrete floors, steel beams, large windows, natural light pouring in, urban cityscape views, modern art pieces, sleek low-profile furniture, geometric patterned rugs, functional storage units, airy atmosphere, soft indirect lighting, shallow depth of field, 1/1 composition, realistic textures.
Harnessing Natural Light in Residential Design
Natural light is a crucial element in Residential Bauhaus architecture, as it transforms spaces and enhances their aesthetic appeal. Large windows, skylights, and open layouts are strategically employed to maximize sunlight exposure, creating bright and inviting interiors. In the context of desert living, harnessing natural light not only improves the atmosphere but also reduces the need for artificial lighting, contributing to energy efficiency and a sustainable lifestyle.
Prompt: Cozy living room, large windows, sliding glass doors, natural stone walls, wooden floors, minimalist decor, soft warm lighting, morning sunbeams, gentle shadows, greenery views, urban landscape, modern residential architecture, energy-efficient design, sustainable building materials, clerestory windows, skylights, open-plan layout, 1/1 composition, realistic textures, ambient occlusion.
Prompt: Cozy living room, large windows, sliding glass doors, natural stone walls, wooden flooring, earthy tone color scheme, lush greenery, blooming plants, warm sunny day, soft diffused lighting, 1/1 composition, intimate atmosphere, minimalist decor, modern architecture, energy-efficient design, sustainable materials, eco-friendly furnishings, organic textures, ambient occlusion.
Prompt: Cozy living room, large windows, soft warm lighting, natural stone walls, wooden floors, minimalist decor, comfortable sofas, greenery views, urban landscape, morning sunlight, gentle shadows, 1/1 composition, shallow depth of field, realistic textures, ambient occlusion.
Prompt: Cozy living room, large windows, sliding glass doors, natural stone walls, wooden floors, minimal obstruction, unobstructed views, bright interior, soft warm lighting, indirect sunlight, clerestory windows, skylights, solar tubes, reflective surfaces, light-colored furnishings, minimalist decor, eco-friendly materials, sustainable design, nature-inspired color palette, organic textures, greenery surroundings, serene atmosphere, 3/4 composition, shallow depth of field, realistic renderings.
Prompt: Spacious living room, floor-to-ceiling windows, sliding glass doors, clerestory windows, skylights, natural wood flooring, earthy color palette, warm beige walls, cozy reading nooks, built-in shelving, minimalist decor, comfortable sofas, plush throw pillows, greenery views, lush backyard garden, sunny day, soft diffused light, shallow depth of field, 1/2 composition, realistic textures, ambient occlusion.
Prompt: Cozy living room, floor-to-ceiling windows, warm natural light, wooden floors, minimalist decor, comfortable seating area, lush greenery views, sliding glass doors, outdoor patio, modern architecture, open-plan layout, high ceilings, skylights, clerestory windows, soft warm lighting, shallow depth of field, 1/1 composition, realistic textures, ambient occlusion.
Prompt: Cozy living room, large windows, sliding glass doors, natural stone walls, wooden flooring, minimal ornamentation, soft warm lighting, indirect sunlight, clerestory windows, skylights, open floor plan, airy atmosphere, lush greenery, potted plants, botanical patterns, earthy color palette, rustic wood accents, organic shapes, seamless transitions, 1/1 composition, realistic textures, subtle shading.
Prompt: Cozy living room, large windows, sliding glass doors, natural stone walls, wooden floors, minimalist decor, abundant greenery, lush plants, warm beige tones, soft diffused lighting, indirect sunlight, clerestory windows, skylights, open floor plan, spacious interiors, modern rustic architecture, earthy color palette, organic textures, subtle shading, 1/1 composition, realistic renderings, ambient occlusion.
Prompt: Cozy living room, large windows, sliding glass doors, natural stone walls, wooden flooring, minimalist decor, soft warm lighting, indirect sunlight, clerestory windows, high ceilings, open floor plan, seamless transitions, organic textures, earthy color palette, lush greenery, outdoor seating areas, sunny afternoon, gentle breeze, 1/1 composition, shallow depth of field, realistic shadows, ambient occlusion.
Prompt: Cozy living room, large windows, sliding glass doors, natural stone flooring, earthy tone color scheme, warm wooden accents, plush furniture, abundant greenery, botanical patterns, soft diffused light, gentle shadows, 1/1 composition, shallow depth of field, warm afternoon lighting, realistic textures, ambient occlusion.Please let me know if this meets your expectations!
Prompt: Cozy living room, large windows, sliding glass doors, minimalist decor, natural stone flooring, earthy tone walls, lush greenery, vibrant flowers, soft warm lighting, gentle morning sunbeams, indirect northern light, clerestory windows, skylights, open floor plan, airy atmosphere, sustainable materials, eco-friendly furnishings, wooden accents, organic textures, nature-inspired color palette, subtle shading devices, overhangs, cantilevered roofs, seamless indoor-outdoor transitions, serene ambiance, relaxing atmosphere.
Prompt: Cozy living room, large windows, sliding glass doors, natural stone walls, wooden flooring, minimalist decor, abundant greenery, lush plants, warm sunny day, soft diffused lighting, shallow depth of field, 1/2 composition, panoramic view, realistic textures, ambient occlusion.
Prompt: Cozy living room, large windows, sliding glass doors, natural stone walls, wooden flooring, minimalist decor, warm beige tones, soft diffused light, morning sunlight, clerestory windows, skylights, solar tubes, energy-efficient design, sustainable building materials, green roofs, lush vegetation, outdoor seating areas, shaded patios, gentle breezes, 1/1 composition, natural textures, realistic renderings.
Prompt: Cozy living room, large windows, sliding glass doors, minimal obstruction, clerestory windows, skylights, open floor plan, reflective surfaces, light-colored walls, wooden flooring, natural textiles, lush greenery, blooming plants, sunny day, soft warm lighting, shallow depth of field, 3/4 composition, panoramic view, realistic textures, ambient occlusion.
Prompt: Bright modern residence, large windows, sliding glass doors, clerestory windows, skylights, open floor plan, minimalist interior design, natural wood flooring, white walls, greenery views, urban garden, morning sunlight, soft warm lighting, shallow depth of field, 1/1 composition, realistic textures, ambient occlusion.
Prompt: Cozy living room, large windows, sliding glass doors, natural stone walls, wooden floors, minimalist decor, abundant greenery, lush plants, soft warm lighting, clerestory windows, skylights, open floor plan, modern residential architecture, sustainable building materials, energy-efficient systems, solar panels, passive solar design, shaded outdoor spaces, misting systems, warm beige color palette, natural textiles, organic shapes, 3/4 composition, shallow depth of field, realistic textures, ambient occlusion.
Prompt: Cozy living room, large windows, sliding glass doors, clerestory rooflights, soft warm lighting, natural stone floors, wooden accents, minimal decor, open-plan layout, high ceilings, airy atmosphere, lush greenery views, surrounding trees, sunny afternoon, gentle shadows, 1/1 composition, realistic textures, ambient occlusion.Please let me know if this meets your requirements!
Prompt: Cozy living room, large windows, sliding glass doors, natural stone walls, wooden floorings, minimalist decor, warm beige tones, soft diffused lighting, clerestory windows, skylights, solar tubes, passive solar design, energy-efficient systems, eco-friendly materials, green roofs, lush indoor plants, vibrant flower arrangements, morning sunlight, afternoon shade, dramatic shadows, 1/1 composition, shallow depth of field, realistic textures.
Prompt: Bright modern home, large windows, sliding glass doors, clerestory windows, skylights, open floor plan, minimal obstructions, reflective surfaces, polished wood floors, creamy white walls, natural textiles, woven fiber rugs, lush greenery, potted plants, botanical prints, soft warm lighting, gentle shadows, 1/1 composition, shallow depth of field, realistic textures, ambient occlusion.
Prompt: Cozy living room, large windows, sliding glass doors, natural stone floors, minimalist decor, soft warm lighting, indirect sunlight, clerestory windows, skylights, solar tubes, bright airy atmosphere, sustainable energy solutions, eco-friendly materials, green roofs, lush greenery, blooming flowers, serene outdoor spaces, shaded areas, misting systems, realistic textures, ambient occlusion, 1/1 composition, shallow depth of field.
The Role of Geometric Shapes in Bauhaus Architecture
Geometric shapes are fundamental to the Bauhaus aesthetic, with their clean lines and structured forms contributing to the overall harmony of the design. This architectural style often incorporates rectangles, squares, and circles, creating a visually striking contrast with the natural environment. In residential designs, these shapes can be utilized to produce unique facades and innovative layouts, enhancing the character and functionality of the space.
Prompt: Clean lines, minimal ornamentation, functional simplicity, rectangular prisms, triangular roofs, circular columns, industrial materials, steel beams, concrete foundations, asymmetrical compositions, dynamic diagonals, intersecting planes, bold color blocking, primary color palette, graphic typography, modernist aesthetics, urban cityscape, sunny day, high contrast lighting, dramatic shadows, 1/2 composition, abstract silhouettes, architectural photography.
Prompt: Modernist Bauhaus building, rectangular prisms, triangular roofs, circular windows, asymmetrical facades, industrial materials, raw concrete walls, steel beams, functionalist design, minimalist aesthetic, primary color schemes, bold typography, urban cityscape, busy streets, harsh sunlight, high contrast shadows, dramatic lighting, 3/4 composition, shallow depth of field, realistic textures, ambient occlusion.
Prompt: Minimalist fa\u00e7ade, rectangular prisms, triangular roofs, circular windows, bold color blocking, functional simplicity, industrial materials, exposed pipes, raw concrete textures, steel beams, cantilevered balconies, asymmetrical compositions, dynamic spatial relationships, rationalistic design principles, emphasis on functionality, elimination of ornamentation, clean lines, geometric abstraction, urban context, modernist movement, early 20th century aesthetic, European avant-garde influences.
Prompt: Clean lines, rectangular forms, circular motifs, triangular compositions, functional simplicity, industrial materials, exposed brickwork, steel frames, large windows, minimal ornamentation, primary color schemes, bold typography, urban landscapes, modern cityscapes, busy streets, abstract sculptures, geometric patterns, rhythmic repetitions, dynamic spatial arrangements, overhead lighting, dramatic shadows, 1/1 composition, symmetrical balance, futuristic aesthetics, avant-garde spirit.
Prompt: Clean lines, rectangular forms, circular motifs, triangular compositions, bold color blocking, primary color palette, functional simplicity, industrial materials, steel beams, concrete structures, glass facades, open floor plans, minimalist decor, natural light illumination, high contrast shading, 1/1 composition, abstract geometric patterns, avant-garde aesthetics, modernist philosophy, urban cityscape, sunny day, low depth of field, realistic textures.
Prompt: Bauhaus-inspired building, rectangular prisms, triangular roofs, circular windows, minimalist fa\u00e7ade, primary color accents, industrial materials, functional simplicity, brutalist concrete, steel beams, glass bricks, asymmetrical compositions, dynamic diagonals, geometric abstraction, rationalist design philosophy, clean lines, minimal ornamentation, functionality-focused interior, open floor plans, natural light infiltration, diffused shadows, soft warm lighting, 1/1 composition, architectural photography, high-contrast monochrome.
Prompt: Minimalist buildings, rectangular forms, clean lines, flat roofs, industrial materials, functional simplicity, urban landscapes, brutalist influences, primary color schemes, bold typography, geometric patterns, triangular shapes, circular motifs, hexagonal tiles, abstract compositions, high contrast lighting, dramatic shadows, 1/1 composition, central symmetry, futuristic ambiance, monochromatic palette, textured concrete walls, steel frames, minimalist decorations.
Prompt: Simple rectangular forms, clean lines, minimal ornamentation, industrial materials, functional simplicity, rationalist design philosophy, geometric abstraction, primary colors, bold typography, circular motifs, triangular compositions, hexagonal patterns, grid systems, modular structures, urban landscape, modern cityscape, sunny day, high contrast lighting, dramatic shadows, 1/1 composition, symmetrical framing, abstract textures, subtle reflections.
Prompt: Rectangular prisms, circular columns, triangular roofs, hexagonal tiles, minimalist facades, industrial materials, functional simplicity, rationalist aesthetic, primary color schemes, bold typography, geometric abstraction, urban landscapes, modernist ideals, clean lines, minimal ornamentation, functional harmony, brutalist influences, abstract compositions, grid-based structures, dynamic perspectives, high contrast lighting, dramatic shading, 1/1 composition, architectural photography.
Prompt: Minimalist fa\u00e7ade, rectangular prisms, triangular rooftops, circular windows, bold color blocking, functional simplicity, industrial materials, exposed pipes, raw concrete textures, brutalist aesthetics, asymmetrical compositions, diagonal lines, fragmented forms, dynamic spatial arrangements, abstract geometric patterns, overlapping planes, intersecting volumes, futuristic urban landscapes, bright natural light, high-contrast shading, dramatic atmospheric effects, cinematic 3/4 composition.
Prompt: Simple white buildings, rectangular forms, clean lines, minimal ornamentation, functionalism, industrial materials, steel frames, glass windows, abstract sculptures, geometric patterns, primary color schemes, bold typography, urban landscapes, modernist aesthetics, rational compositions, 1/1 aspect ratio, high-contrast lighting, dramatic shadows, sharp angles, futuristic ambiance.
Prompt: Bauhaus-inspired building, rectangular prisms, triangular roofs, circular windows, industrial materials, steel beams, concrete walls, functional simplicity, minimal ornamentation, primary color schemes, bold typography, geometric patterns, abstract murals, urban cityscape, cloudy sky, dramatic backlighting, high-contrast lighting, shallow depth of field, 2/3 composition, symmetrical framing, architectural photography, realistic textures, ambient occlusion.
Prompt: Modernist Bauhaus building, rectangular prisms, triangular roofs, circular windows, minimalist fa\u00e7ade, industrial materials, exposed ductwork, functional pipes, bold color blocks, abstract murals, geometric patterns, overlapping shapes, diagonal lines, asymmetrical compositions, urban cityscape, brutalist concrete, metallic accents, natural light influx, high-contrast shadows, dramatic lighting effects, 2-point perspective, low-angle shot, cinematic atmosphere.
Prompt: Bauhaus building, rectangular forms, triangular rooftops, circular windows, hexagonal tiles, geometric patterns, modernist architecture, clean lines, minimal ornamentation, functional design, industrial materials, steel beams, concrete structures, glass facades, open floor plans, natural light, airy interiors, brutalist influences, De Stijl inspirations, abstract compositions, fragmented shapes, overlapping planes, dynamic spatial relationships, high contrast lighting, dramatic shadows, 3/4 composition, symmetrical framing.
Prompt: Rationalist buildings, rectangular prisms, triangular roofs, circular windows, hexagonal tiles, minimalist facades, clean lines, industrial materials, functional simplicity, urban landscapes, modern cityscapes, brutalist influences, primary color schemes, bold typography, grid-based compositions, high-contrast lighting, dramatic shadows, 1/1 aspect ratio, symmetrical arrangements, abstract sculptures, geometric ornaments, futuristic aesthetics, innovative structural systems.
Prompt: Bauhaus building, geometric shapes, clean lines, rectangular forms, circular motifs, triangular compositions, minimal ornamentation, functional simplicity, industrial materials, steel frames, glass facades, concrete walls, asymmetrical balance, dynamic spatial relationships, overlapping planes, abstract patterns, vibrant color contrasts, natural light reflections, high ceilings, open floor plans, rationalist aesthetics, futuristic undertones, urban cityscape, sunny day, sharp shadows, 3/4 composition, shallow depth of field, realistic textures.
Prompt: Minimalist buildings, rectangular forms, clean lines, industrial materials, functional design, primary colors, bold typography, urban landscape, modern cityscape, sunny day, high contrast lighting, deep depth of field, 1/1 composition, symmetrical arrangement, geometric patterns, chevron motifs, triangular shapes, circular accents, rectangular windows, metal frames, concrete structures, brutalist influence.
Prompt: Minimalist buildings, rectangular forms, triangular roofs, circular windows, hexagonal tiles, bold color blocking, primary color palette, clean lines, geometric precision, industrial materials, exposed ductwork, functional simplicity, urban landscapes, city skylines, modernist aesthetics, abstract compositions, high-contrast lighting, dramatic shadows, 2/3 composition, symmetrical balance, atmospheric perspective.
Prompt: Minimalist building facades, rectangular prisms, circular shapes, triangular compositions, bold color blocking, functional simplicity, industrial materials, steel beams, concrete structures, glass windows, horizontal lines, vertical emphasis, asymmetrical balance, geometric abstraction, modernist ideology, urban landscapes, busy city streets, natural light illumination, high contrast shadows, dramatic camera angles, 2/3 composition, abstract textures, atmospheric perspective.
Prompt: Minimalist buildings, rectangular forms, circular accents, triangular rooflines, clean lines, industrial materials, functional design, primary color schemes, bold typography, geometric patterns, grid systems, urban landscapes, city skylines, brutalist influences, modernist aesthetics, abstract compositions, high-contrast lighting, dramatic shadows, 1-point perspective, graphic overlays, simplified textures.
Integrating Landscape in Residential Bauhaus Style
Landscape integration is vital in Residential Bauhaus architecture, particularly in desert settings. By harmonizing the built environment with its natural surroundings, architects can create seamless transitions between indoor and outdoor spaces. This approach not only enhances the aesthetic appeal but also promotes environmental sustainability by preserving local flora and fauna. Thoughtful landscape design complements the minimalist ethos of Bauhaus, allowing for a more cohesive living experience.
Prompt: Rustic residential complex, Bauhaus-inspired architecture, angular lines, flat roofs, white stucco walls, large windows, sliding glass doors, minimalist decor, natural stone pathways, lush greenery, mature trees, rolling hills, sunny afternoon, soft warm lighting, shallow depth of field, 1/1 composition, panoramic view, realistic textures, ambient occlusion, harmonious blend of architecture and landscape.
Prompt: Vibrant green roof, modernist residential architecture, angular lines, flat roofs, large windows, steel frames, minimalist design, natural stone walls, wooden accents, open floor plans, functional interior spaces, lush backyard garden, tropical plants, meandering walkways, serene water features, geometric concrete patios, abstract sculptures, warm sunny day, soft diffused lighting, shallow depth of field, 3/4 composition, realistic textures, ambient occlusion.
Prompt: Rustic residential building, Bauhaus architecture, asymmetrical facade, large windows, metal frames, industrial materials, minimalist design, functional layout, harmonious landscape integration, lush greenery, native plants, natural stone walls, wooden decks, outdoor seating areas, cantilevered roofs, abstract sculptures, modern art pieces, warm sunny day, soft diffused lighting, shallow depth of field, 2/3 composition, atmospheric perspective, realistic textures, ambient occlusion.
Prompt: Rustic residential Bauhaus architecture, angular clean lines, industrial materials, minimalist decor, natural stone walls, steel frame windows, green roofs, outdoor living spaces, lush vegetation, blooming gardens, meandering pathways, serene water features, modern sculptures, abstract art pieces, warm neutral color palette, soft diffused lighting, 1/1 composition, symmetrical framing, shallow depth of field, realistic textures, ambient occlusion.
Prompt: Minimalist residential building, clean lines, flat roofs, white walls, large windows, sliding glass doors, lush greenery, integrated planters, natural stone paving, wooden decks, modern outdoor furniture, cantilevered upper floors, brutalist concrete accents, industrial metal railings, geometric patterned tiles, abstract sculptures, serene courtyard, sunny afternoon, soft warm lighting, shallow depth of field, 3/4 composition, panoramic view, realistic textures, ambient occlusion.
Prompt: Rustic residential buildings, minimalist Bauhaus architecture, flat roofs, large windows, white walls, natural stone foundations, lush greenery, rolling hills, serene lake views, misty mornings, soft warm lighting, shallow depth of field, 3/4 composition, panoramic view, realistic textures, ambient occlusion, geometric gardens, succulent plants, gravel pathways, wooden decks, outdoor seating areas, cantilevered roofs, functional simplicity, clean lines, industrial materials, eclectic decorative elements.
Prompt: Rustic residential buildings, Bauhaus-inspired architecture, clean lines, rectangular forms, functional simplicity, lush greenery, rolling hills, serene natural landscape, meandering pathways, wooden decks, outdoor seating areas, modern minimalist furniture, subtle color palette, abundant natural light, clerestory windows, open floor plans, integrated indoor-outdoor spaces, organic textures, earthy tones, warm afternoon sunlight, shallow depth of field, 1/1 composition, realistic rendering.
Prompt: Vibrant green roofs, lush gardens, modernist residential buildings, clean lines, rectangular forms, functional minimalism, bold color accents, large windows, sliding glass doors, seamless indoor-outdoor transitions, cantilevered balconies, open floor plans, natural stone walls, wooden flooring, minimalist decor, abstract sculptures, tropical plants, sunny day, soft warm lighting, shallow depth of field, 3/4 composition, panoramic view, realistic textures, ambient occlusion.
Prompt: Vibrant residential Bauhaus building, rectangular forms, flat roofs, white stucco walls, large windows, sliding glass doors, lush greenery integration, natural stone walkways, modern outdoor furniture, minimalist design, functional simplicity, geometric patterns, bold color accents, sunny day, soft warm lighting, shallow depth of field, 3/4 composition, panoramic view, realistic textures, ambient occlusion, surrounding landscape views, rolling hills, mature trees, serene atmosphere, eco-friendly materials.
Prompt: Vibrant green roofs, lush vegetation, modern Bauhaus architecture, minimalist design, clean lines, rectangular forms, large windows, sliding glass doors, open floor plans, natural stone walls, wooden accents, neutral color palette, abundant natural light, seamless indoor-outdoor transition, panoramic views, shallow depth of field, 3/4 composition, realistic textures, ambient occlusion, surrounding hills, rolling landscape, meandering pathways, scenic overlooks, serene ambiance, warm sunny day, soft gentle lighting.
Prompt: Rustic residential Bauhaus villa, natural stone fa\u00e7ade, minimalist windows, flat roofs, lush greenery, mature trees, rolling hills, serene countryside, sunny afternoon, warm soft lighting, shallow depth of field, 1/1 composition, panoramic view, realistic textures, ambient occlusion, curved staircases, industrial pipes, exposed brick walls, polished concrete floors, modern furniture, geometric patterns, bold color accents.
Prompt: Minimalist residential building, flat roof, white walls, large windows, steel frames, sliding glass doors, lush greenery, natural stone paving, geometric gardens, abstract sculptures, modern outdoor furniture, cantilevered balconies, industrial materials, functional design, open floor plan, high ceilings, abundance of natural light, dramatic shadows, warm afternoon sun, shallow depth of field, 3/4 composition, realistic textures, ambient occlusion.
Prompt: Rustic residential building, Bauhaus architecture, clean lines, minimal ornamentation, functional design, earthy tones, natural stone walls, wooden accents, large windows, sliding glass doors, lush greenery, rolling hills, scenic views, curved walkways, modern streetlights, serene ambiance, warm sunny day, soft diffused lighting, 1/1 composition, realistic textures, ambient occlusion.
Prompt: Minimalist residential Bauhaus building, flat roofs, large windows, white walls, steel frames, modernist fa\u00e7ade, lush greenery, tropical plants, natural stone walkways, curved lines, geometric shapes, vibrant colorful accents, abstract sculptures, outdoor seating areas, shaded courtyards, warm sunny day, soft diffused lighting, shallow depth of field, 3/4 composition, panoramic view, realistic textures, ambient occlusion.
Prompt: Rustic residential Bauhaus architecture, harmonious landscape integration, lush green roofs, natural stone walls, wooden accents, modern minimalist design, large windows, sliding glass doors, cantilevered balconies, vertical gardens, lush vegetation, meandering pathways, serene water features, abstract sculptures, warm sunny day, soft diffused lighting, shallow depth of field, 2/3 composition, atmospheric perspective, realistic textures, ambient occlusion.
Prompt: Rustic residential Bauhaus architecture, harmonious landscape integration, natural stone facades, large windows, minimalist decor, functional simplicity, open floor plans, sliding glass doors, seamless indoor-outdoor transition, lush green roofs, vertical gardens, native plant species, meandering pathways, organic curves, earthy color palette, warm sunny day, soft diffused lighting, shallow depth of field, 1/2 composition, natural textures, ambient occlusion.Let me know if this meets your expectations!
Prompt: Rustic residential Bauhaus style, natural stone walls, wooden accents, large windows, minimalist decor, lush greenery integration, rolling hills, serene landscape views, meandering pathways, modern outdoor furniture, geometric planters, vibrant blooming flowers, sunny day, soft warm lighting, shallow depth of field, 3/4 composition, panoramic view, realistic textures, ambient occlusion.
Prompt: Rustic residential Bauhaus building, angular lines, flat roofs, large windows, steel frames, minimalist decor, lush greenery integration, natural stone walls, wooden accents, cantilevered balconies, vibrant flower boxes, geometric patterned planters, serene courtyard, modern water feature, shallow reflective pool, ambient outdoor lighting, warm sunset ambiance, soft focus photography, 1/2 composition, subtle texture overlay.
Prompt: Rustic residential building, Bauhaus style, angular lines, flat roofs, large windows, metal frames, minimalist decor, natural stone walls, lush greenery, integrated landscape design, rolling hills, meandering paths, native plants, wildflowers, sunny day, soft warm lighting, shallow depth of field, 3/4 composition, panoramic view, realistic textures, ambient occlusion.
Conclusion
In summary, the Residential Bauhaus style offers a unique and innovative approach to architecture that emphasizes minimalism, open floor plans, natural light, geometric shapes, and landscape integration. These design principles not only enhance the aesthetic appeal of homes but also promote functionality and sustainability. Ideal for various settings, particularly in desert environments, this style provides an opportunity for homeowners to create serene and harmonious living spaces that truly reflect their lifestyle and values.
Want to quickly try residential design?
Let PromeAI help you quickly implement your designs!
Get Started For Free
Other related design ideas

Residential Bauhaus Style Architecture Design Ideas

Residential Bauhaus Style Architecture Design Ideas

Residential Bauhaus Style Architecture Design Ideas

Residential Bauhaus Style Architecture Design Ideas

Residential Bauhaus Style Architecture Design Ideas

Residential Bauhaus Style Architecture Design Ideas




