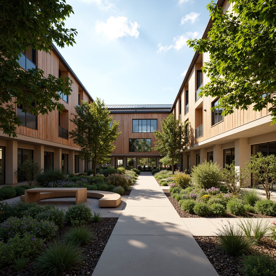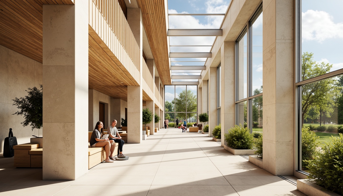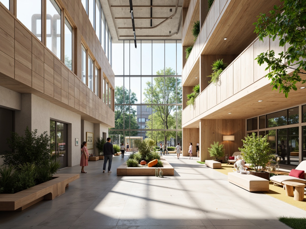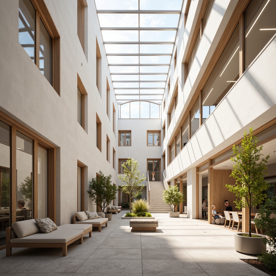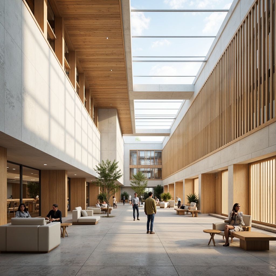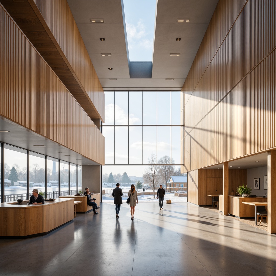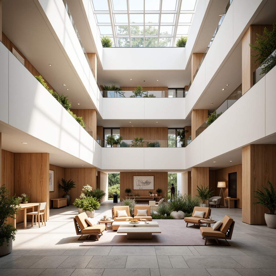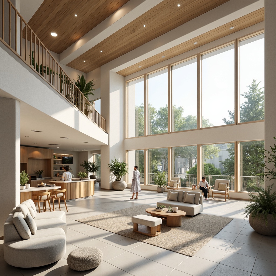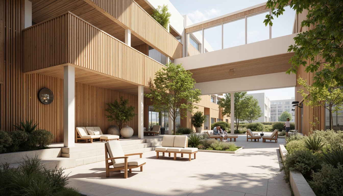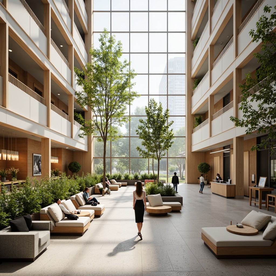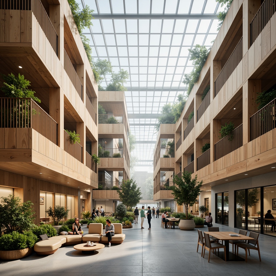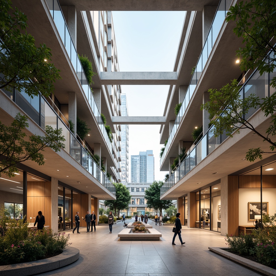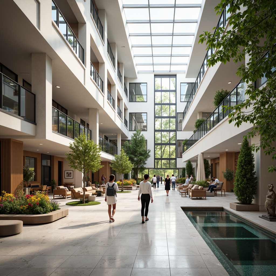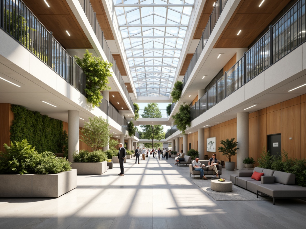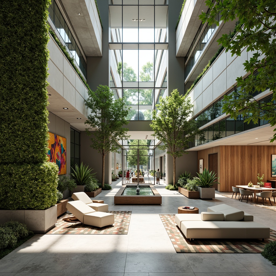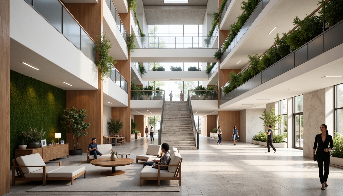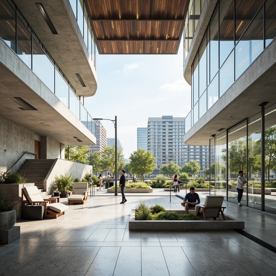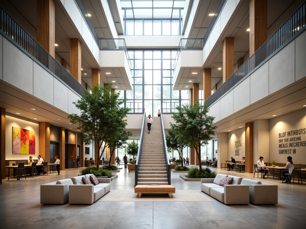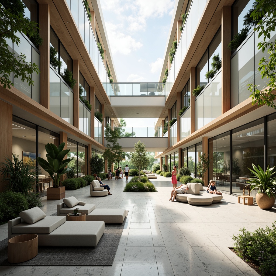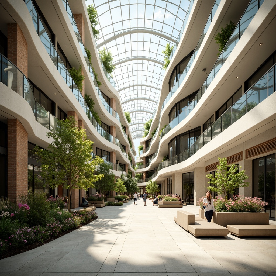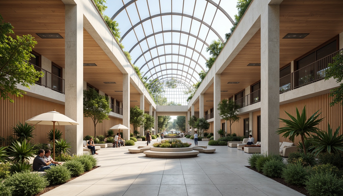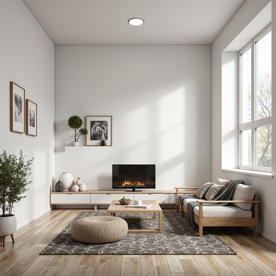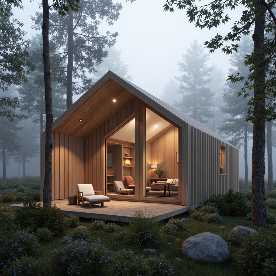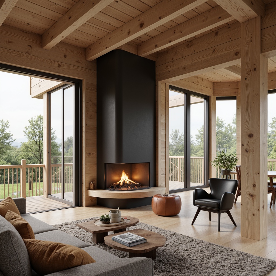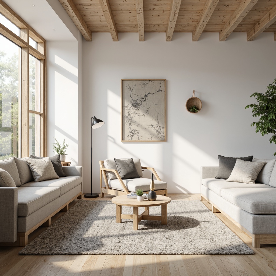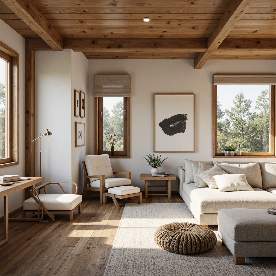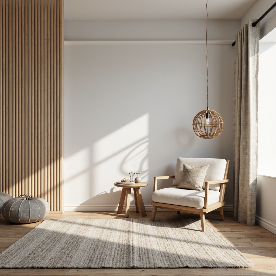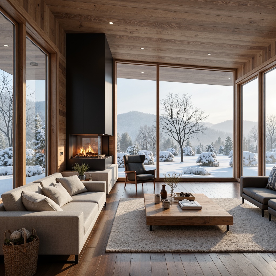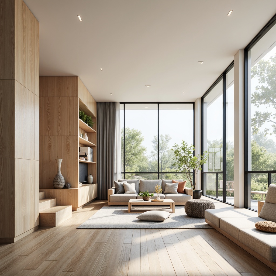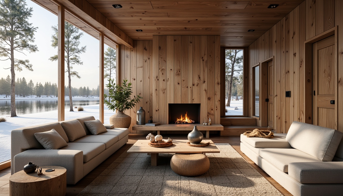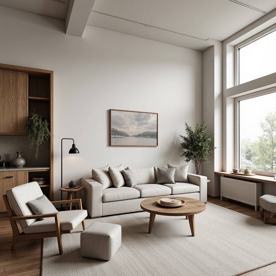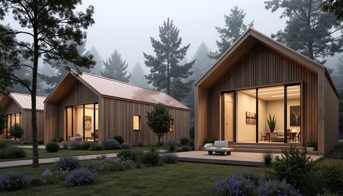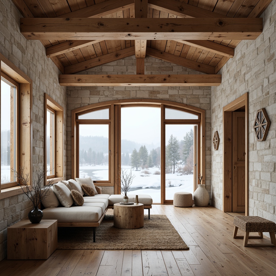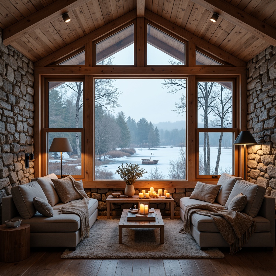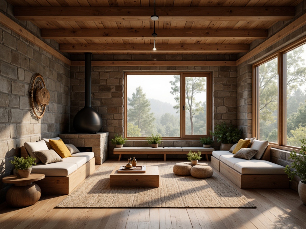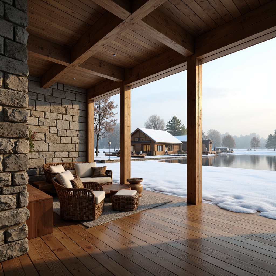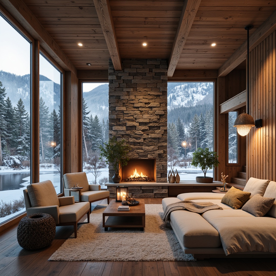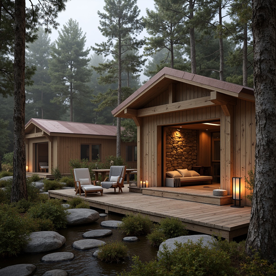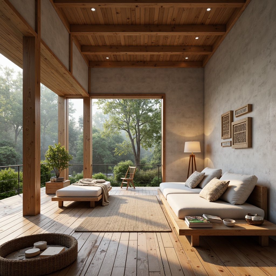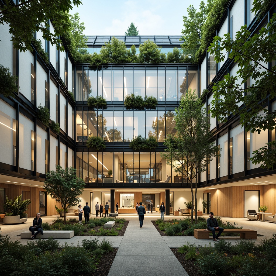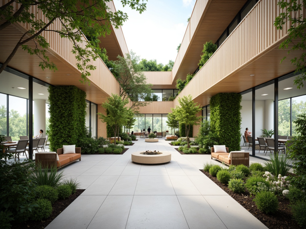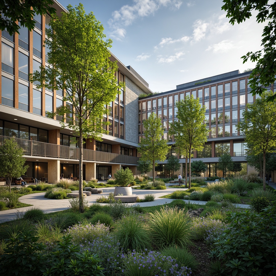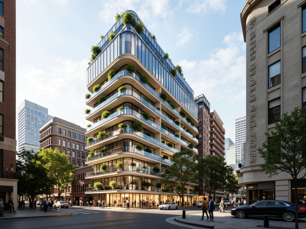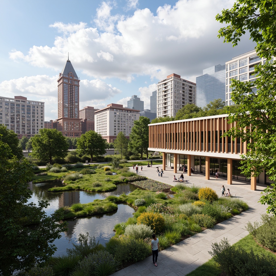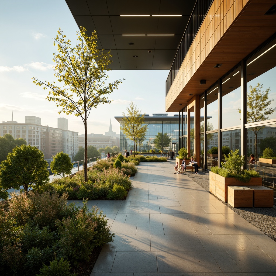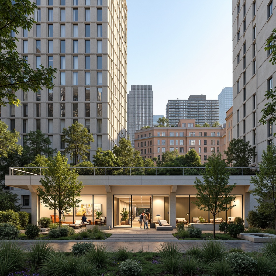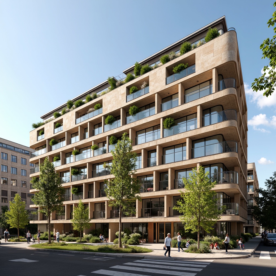Convide Amigos e Ganhe Moedas Gratuitas para Ambos
Design ideas
/
Interior Design
/
Public Administration buildings
/
Scandinavian Style Public Administration Building Design Ideas
Scandinavian Style Public Administration Building Design Ideas
Scandinavian style public administration buildings are a perfect blend of functionality and aesthetic appeal. Characterized by their use of natural light, open spaces, and minimalism, these buildings reflect modern architectural trends while maintaining a strong connection to nature. The use of colored glass and gainsboro color enhances their visual appeal, creating textured surfaces that are both inviting and eco-friendly. In this collection, we present an array of innovative design ideas that showcase the beauty and practicality of Scandinavian architecture in public administration.
Natural Light in Scandinavian Style Public Administration Buildings
Natural light plays a crucial role in Scandinavian style public administration buildings. These designs prioritize large windows and open layouts that allow sunlight to flood the interiors, creating a warm and inviting atmosphere. The strategic placement of windows not only enhances the aesthetic appeal but also promotes energy efficiency by reducing the need for artificial lighting. By incorporating natural light into the design, these buildings foster a sense of well-being and productivity among employees and visitors alike.
Prompt: Minimalist Nordic-style government building, light-filled atrium, wooden accents, natural stone walls, high ceilings, floor-to-ceiling windows, clerestory windows, soft diffused lighting, warm beige tones, pale wood flooring, minimal ornamentation, functional design, open-plan office space, collaborative work areas, comfortable seating zones, lush greenery, calming ambiance, subtle textures, soft focus, shallow depth of field, 1/2 composition, realistic rendering.
Prompt: Bright atrium, minimalist interior design, wooden accents, natural stone walls, large windows, Nordic-inspired furniture, simple color palette, plenty of greenery, organic shapes, functional layout, efficient lighting systems, energy-efficient solutions, airy corridors, open-plan offices, collaborative workspaces, Scandinavian-style signage, industrial-chic decor, urban surroundings, bustling streets, modern architecture, 1/1 composition, softbox lighting, subtle textures, ambient occlusion.
Prompt: Light-filled atrium, minimalist interior design, Nordic-inspired furniture, wooden accents, pale-colored walls, large windows, glass roofs, clerestory lighting, natural stone floors, subtle texture patterns, calm atmosphere, serene ambiance, soft warm glow, shallow depth of field, 1/1 composition, realistic reflections, ambient occlusion, Scandinavian-style architecture, functional simplicity, clean lines, Nordic minimalism.
Prompt: Bright Nordic-style government building, minimalistic architecture, large windows, clerestory roofs, natural wood accents, light-colored stone walls, airy atriums, open floor plans, Nordic-inspired furniture, soft warm lighting, indirect sunlight, high ceilings, vertical blinds, subtle color palette, organic textures, 1/2 composition, realistic rendering, ambient occlusion.
Prompt: Minimalist public administration building, Nordic-inspired architecture, natural wood accents, large windows, clerestory windows, high ceilings, airy atriums, open floor plans, functional minimal decor, light-colored walls, pale wooden floors, industrial-chic metal fixtures, energy-efficient lighting systems, abundant natural light, soft warm illumination, shallow depth of field, 1/1 composition, realistic textures, ambient occlusion, Nordic landscape views, snow-covered rooftops, frozen lakeside scenery, winter morning ambiance, gentle snowfall, frosty mist.
Prompt: Brightly lit atrium, Nordic-inspired architecture, minimalist design, white walls, wooden accents, natural textiles, earthy tones, greenery, open spaces, communal areas, modern furniture, sleek lines, minimal ornamentation, functional lighting, clerestory windows, skylights, soft diffused light, warm ambiance, 1/1 composition, subtle color palette, realistic materials, ambient occlusion.Let me know if you need any adjustments!
Prompt: Minimalist Scandinavian-style government building, large windows, natural light pouring in, light-filled atriums, wooden accents, pale color palette, Nordic-inspired furniture, open floor plans, collaborative workspaces, subtle textures, organic shapes, airy atmosphere, soft warm lighting, shallow depth of field, 1/1 composition, realistic renderings, ambient occlusion, morning sunlight, subtle shadows, calm ambiance.
Prompt: Brightly lit atrium, minimalist interior design, wooden accents, light-colored stone floors, sleek metal handrails, floor-to-ceiling windows, Nordic-inspired furniture, functional decor, airy open spaces, greenery-filled courtyards, natural textiles, earthy color palette, warm soft lighting, shallow depth of field, 1/1 composition, realistic renderings, ambient occlusion, subtle shadows.
Prompt: Bright atrium, minimalist decor, light wood accents, sleek lines, functional furniture, plenty of greenery, natural textiles, earthy color palette, abundant daylight, floor-to-ceiling windows, simple geometric shapes, Nordic-inspired architecture, public service counters, modern chandeliers, subtle branding elements, cozy reading nooks, collaborative workspaces, calm atmosphere, soft warm lighting, shallow depth of field, 3/4 composition, panoramic view, realistic textures, ambient occlusion.
Prompt: Bright atrium, Nordic minimalism, light-filled corridors, wooden accents, natural textures, earthy tones, floor-to-ceiling windows, clerestory windows, open-plan offices, collaborative workspaces, minimalist decor, functional furniture, soft warm lighting, subtle color palette, organic shapes, green roofs, living walls, urban forest views, misty morning atmosphere, high-key lighting, shallow depth of field, 2/3 composition, realistic render.
Open Spaces in Public Administration Building Design
Open spaces are fundamental to Scandinavian style public administration buildings, promoting collaboration and communication among staff. These designs often feature large, airy environments that encourage interaction while maintaining privacy where needed. The use of flexible layouts allows for easy reconfiguration of spaces to suit different needs, making these buildings adaptable for various functions. This emphasis on open spaces not only improves workflow but also enhances the overall user experience within public buildings.
Prompt: Spacious atrium, natural ventilation, abundant daylight, sleek modern architecture, open-plan offices, collaborative workspaces, minimalist decor, polished marble floors, wooden accents, green walls, living plants, cantilevered staircases, floor-to-ceiling windows, panoramic city views, soft warm lighting, shallow depth of field, 3/4 composition, realistic textures, ambient occlusion, civic plaza, public art installations, pedestrian-friendly surroundings, urban landscape.
Prompt: Grand atrium, high ceilings, natural light pouring in, sleek marble floors, modern minimalist furniture, spacious corridors, open-air courtyards, lush greenery, vibrant flowers, water features, public art installations, grand staircases, warm wooden accents, subtle lighting, shallow depth of field, 3/4 composition, panoramic view, realistic textures, ambient occlusion.
Prompt: Modern public administration building, open atrium, natural light, airy atmosphere, minimalist interior design, sleek marble floors, glass roofs, cantilevered stairs, wooden accents, green walls, living plants, flexible workspaces, collaborative areas, ergonomic furniture, acoustic panels, soft warm lighting, shallow depth of field, 3/4 composition, realistic textures, ambient occlusion.
Prompt: Spacious atrium, natural light pouring, lush green walls, sleek modern furniture, polished marble floors, grand staircase, open-plan offices, collaborative workspaces, minimalist decor, abundant plants, wooden accents, soft warm lighting, shallow depth of field, 1/1 composition, panoramic view, realistic textures, ambient occlusion, airy high ceilings, transparent glass partitions, flowing water features, vibrant colorful artwork, geometric patterned rugs.
Prompt: Grand atrium, high ceilings, natural light, open staircase, spacious corridors, minimalist decor, modern furniture, collaborative workspaces, flexible layouts, acoustic panels, sound-absorbing materials, ergonomic seating, green walls, living plants, wooden accents, stone flooring, warm color scheme, soft lighting, 1/1 composition, shallow depth of field, realistic textures, ambient occlusion.
Prompt: Spacious atrium, natural light, sleek marble floors, minimalist decor, curved staircases, open-plan offices, collaborative workspaces, modern ergonomic furniture, acoustic ceiling panels, floor-to-ceiling glass walls, indoor greenery, water features, public art installations, pedestrian-friendly walkways, urban plaza, cityscape views, gentle breeze, soft diffused lighting, shallow depth of field, 2/3 composition, wide-angle lens, realistic textures, ambient occlusion.
Prompt: Spacious atrium, natural light, grand staircase, sleek metal railings, polished marble floors, elegant wooden accents, comfortable seating areas, lush greenery, modern minimalist decor, open-plan layout, collaborative workspaces, transparent glass partitions, vibrant colorful artwork, inspirational quotes, soft warm lighting, shallow depth of field, 3/4 composition, panoramic view, realistic textures, ambient occlusion.
Prompt: Spacious atrium, natural light pouring in, sleek modern architecture, open floor plan, minimalist decor, polished marble floors, green walls, living plants, wooden accents, comfortable seating areas, collaborative workspaces, transparent glass partitions, warm neutral color scheme, soft indirect lighting, shallow depth of field, 3/4 composition, panoramic view, realistic textures, ambient occlusion.
Prompt: Spacious atrium, natural light pouring in, sleek modern architecture, curved lines, minimalist design, polished marble floors, transparent glass ceilings, lush greenery, vibrant flowers, public art installations, comfortable seating areas, warm neutral color schemes, subtle ambient lighting, shallow depth of field, 3/4 composition, panoramic view, realistic textures, ambient occlusion.
Prompt: Spacious atrium, natural light, sleek glass roofs, modern minimalist architecture, open floor plans, collaborative workspaces, comfortable seating areas, wooden accents, warm neutral tones, subtle textures, airy feel, soft diffused lighting, shallow depth of field, 1/1 composition, panoramic view, realistic reflections, ambient occlusion, vibrant greenery, lush plants, water features, calming sounds, peaceful ambiance.
Minimalism as a Core Principle in Scandinavian Design
Minimalism is a hallmark of Scandinavian style public administration buildings, where simplicity and functionality are prioritized. Designs often feature clean lines, uncluttered spaces, and a limited color palette that enhances the overall aesthetic. This minimalist approach not only creates visually pleasing environments but also simplifies maintenance and reduces costs. By focusing on essential elements, these buildings embody a sense of calm and order that resonates with visitors and employees alike.
Prompt: Nordic minimalism, light-filled interior, whitewashed walls, natural wood accents, clean lines, simplicity, functional furniture, monochromatic color scheme, geometric patterns, textured rugs, cozy throw blankets, ambient soft lighting, shallow depth of field, 1/1 composition, realistic textures, subtle reflections.
Prompt: Simple Scandinavian cabin, wooden exterior, clean lines, minimal ornamentation, functional simplicity, natural materials, light-colored wood, cozy interior, comfortable furniture, soft textiles, warm lighting, candles, calm atmosphere, serene forest surroundings, misty morning, subtle color palette, monochromatic tones, 1/1 composition, shallow depth of field, realistic textures, ambient occlusion.
Prompt: Simple Nordic cabin, natural wood textures, minimal ornamentation, functional furniture, cozy fireplace, soft warm lighting, monochromatic color palette, clean lines, geometric shapes, clutter-free spaces, organic forms, subtle patterns, earthy tones, muted pastels, industrial materials, sleek metal accents, airy atmosphere, shallow depth of field, 1/1 composition, realistic textures, ambient occlusion.
Prompt: Monochromatic color scheme, light-filled spaces, clean lines, minimal ornamentation, natural textures, wooden accents, functional simplicity, clutter-free environments, airy atmospheres, neutral tones, subtle patterns, industrial materials, Nordic-inspired furniture, functional decor, soft warm lighting, shallow depth of field, 3/4 composition, realistic textures, ambient occlusion.
Prompt: Clean-lined Scandinavian cabin, minimal ornamentation, natural wood accents, neutral color palette, cozy textiles, simplicity-focused decor, functional furniture, abundant natural light, airy open spaces, subtle Nordic patterns, organic shapes, earthy tones, soft warm lighting, shallow depth of field, 3/4 composition, realistic textures, ambient occlusion.
Prompt: Nordic minimalist interior, sparse decor, monochromatic color scheme, clean lines, simple shapes, natural materials, oak wood accents, woven textiles, subtle patterns, ambient lighting, soft shadows, 3/4 composition, shallow depth of field, panoramic view, realistic textures, ambient occlusion.
Prompt: Clean-lined Scandinavian cabin, natural wood accents, minimal ornamentation, functional simplicity, monochromatic color scheme, Nordic-inspired textiles, cozy fireplace, large windows, snowy winter scenery, frosty morning light, shallow depth of field, 2/3 composition, soft focus, realistic materials, ambient occlusion.Please let me know if this meets your requirements!
Prompt: Simple Scandinavian home, minimal ornamentation, light-colored wood accents, clean lines, functional furniture, airy open spaces, large windows, natural textiles, soft diffused lighting, subtle color palette, cozy atmosphere, organic shapes, geometric patterns, industrial materials, modern simplicity, Nordic-inspired decor, clutter-free environment, calm ambiance, shallow depth of field, 1/1 composition, realistic textures, ambient occlusion.
Prompt: Simple Nordic cabin, natural wooden textures, minimal ornamentation, functional furniture, cozy fireplace, monochromatic color scheme, soft warm lighting, shallow depth of field, 1/1 composition, realistic wood grains, ambient occlusion, snow-covered trees, frozen lake, misty morning, gentle sunlight, subtle shadows, clean lines, clutter-free space, organic shapes, handcrafted decorations, woven textiles, earthy tones.
Prompt: Nordic living room, minimal ornamentation, monochromatic color scheme, natural wood accents, sleek lines, functional furniture, ample negative space, soft diffused lighting, cozy textiles, simplicity-driven design, clutter-free atmosphere, organic shapes, earthy tones, calm ambiance, subtle patterns, neutral palette, airy feel, 1/1 composition, shallow depth of field, realistic materials.
Textured Surfaces in Scandinavian Architecture
Textured surfaces are integral to the appeal of Scandinavian style public administration buildings. By incorporating materials such as wood, stone, and colored glass, these designs create a tactile experience that enhances the visual interest of the space. Textured surfaces contribute to a warm and inviting atmosphere, making these buildings feel more welcoming to the public. The careful selection of materials not only adds depth to the design but also aligns with sustainability principles, emphasizing the importance of eco-friendly choices.
Prompt: Rustic wooden cabins, natural stone walls, weathered copper roofs, minimalist design, clean lines, Nordic-inspired facades, large windows, cozy interior lighting, warm beige tones, soft ambient occlusion, subtle gradient maps, 1/1 composition, intimate scale, serene forest surroundings, misty morning atmosphere, gentle fog effects, realistic wood grain textures, ambient soundscapes.
Prompt: Rustic wooden cabins, natural stone walls, rough-hewn timber frames, minimalist decor, light-filled interior spaces, Nordic-inspired color palette, beige stucco exteriors, pitched roofs, snow-covered landscapes, frozen lakes, misty forests, soft diffused lighting, shallow depth of field, 1/2 composition, realistic textures, ambient occlusion, wooden accents, woven textiles, organic patterns, earthy tones.
Prompt: Rustic wooden cabins, natural stone walls, rough-hewn timber frames, minimalist design, cozy reading nooks, plush throw blankets, warm candlelight, snow-covered roofs, frozen lakeside scenery, birch tree forests, gentle morning fog, soft diffused lighting, shallow depth of field, 2/3 composition, atmospheric perspective, realistic wood grain textures, ambient occlusion.
Prompt: Rustic wooden cabins, natural stone walls, rough-hewn timber beams, minimalist interior design, cozy reading nooks, soft warm lighting, Nordic-inspired color palette, earthy tones, organic shapes, reclaimed wood accents, woven textiles, handmade ceramics, geometric patterns, functional simplicity, harmonious balance, serene forest surroundings, misty mornings, gentle sunlight, shallow depth of field, 3/4 composition, realistic textures, ambient occlusion.
Prompt: Natural wooden planks, rustic stone walls, rough-hewn timber frames, cozy cabins, snow-capped roofs, frozen lakeside, misty morning light, soft warm glow, shallow depth of field, 1/2 composition, intimate interior spaces, minimalist decor, functional simplicity, Nordic-inspired color palette, earthy tones, organic forms, natural materiality, tactile roughness, inviting warmth, atmospheric ambiance.
Prompt: Rustic wooden facades, natural stone walls, minimal ornamentation, cozy cabin-inspired dwellings, Nordic pine forests, snow-capped mountains, frozen lakes, warm candlelit interiors, soft beige upholstery, woven textiles, organic shapes, earthy color palette, weathered wood accents, functional simplicity, industrial-chic decor, geometric patterns, subtle color contrasts, warm atmospheric lighting, shallow depth of field, 2/3 composition, realistic wood grain textures, ambient occlusion.
Prompt: Rustic wooden cabins, natural stone walls, weathered copper roofs, Nordic-inspired minimalist design, cozy interior spaces, warm candlelight, soft blankets, woven textiles, distressed wood accents, earthy color palette, moss-covered grounds, serene forest surroundings, misty morning light, shallow depth of field, 2/3 composition, realistic textures, ambient occlusion.
Prompt: Natural wood accents, light-colored stone walls, minimalist ornamentation, Nordic-inspired patterns, cozy warm lighting, wooden floorboards, rustic wooden beams, clean-lined furniture, functional simplicity, organic shapes, earthy color palette, moss-covered roofs, lush greenery, serene forest surroundings, misty morning atmosphere, soft diffused light, shallow depth of field, 2/3 composition, cinematic framing, realistic textures, ambient occlusion.
Eco-Friendly Materials in Public Administration Buildings
The use of eco-friendly materials is a defining characteristic of Scandinavian style public administration buildings. Architects prioritize sustainable options that minimize environmental impact while ensuring durability and functionality. Materials such as recycled glass, sustainably sourced wood, and low-emission finishes contribute to the overall green credentials of these designs. By embracing eco-friendly practices, these buildings not only serve their intended purpose but also demonstrate a commitment to environmental stewardship and social responsibility.
Prompt: \Sustainable public administration building, eco-friendly materials, natural wood accents, energy-efficient systems, green roofs, solar panels, rainwater harvesting systems, recycled glass fa\u00e7ade, bamboo flooring, low-VOC paints, organic gardens, native plant species, serene courtyard, shaded outdoor spaces, soft warm lighting, shallow depth of field, 3/4 composition, panoramic view, realistic textures, ambient occlusion.\
Prompt: Sustainable public administration building, eco-friendly materials, recycled glass fa\u00e7ade, living green walls, solar panels, wind turbines, rainwater harvesting systems, natural ventilation, low-carbon footprint, modern minimalist architecture, large windows, sliding glass doors, open atriums, collaborative workspaces, wooden accents, bamboo flooring, energy-efficient lighting, soft warm illumination, shallow depth of field, 3/4 composition, panoramic view, realistic textures, ambient occlusion.
Prompt: \Sustainable government office building, eco-friendly materials, recycled wood accents, bamboo flooring, low-VOC paint, energy-efficient systems, solar panels, green roofs, rainwater harvesting, natural ventilation, clerestory windows, minimalist design, open floor plans, collaborative workspaces, ergonomic furniture, vibrant green walls, living plants, abundant natural light, soft diffused lighting, shallow depth of field, 3/4 composition, panoramic view, realistic textures, ambient occlusion.\
Prompt: Sustainable government building, green roofs, solar panels, rainwater harvesting systems, recycled materials, low-carbon footprint, energy-efficient systems, natural ventilation, large windows, clerestory lighting, bamboo flooring, reclaimed wood accents, living walls, vertical gardens, urban forestry, vibrant greenery, calm atmosphere, soft diffused lighting, shallow depth of field, 3/4 composition, realistic textures, ambient occlusion.
Prompt: \Sustainable government building, eco-friendly materials, recycled glass fa\u00e7ade, solar panels, green roofs, rainwater harvesting system, natural ventilation systems, bamboo flooring, low-VOC paint, energy-efficient lighting, minimalist interior design, open-plan office space, collaborative workspaces, living walls, urban gardens, busy city street, morning sunlight, soft warm ambiance, shallow depth of field, 3/4 composition, realistic textures, ambient occlusion.\
Prompt: Sustainable government building, eco-friendly materials, recycled wood accents, low-carbon footprint, energy-efficient systems, solar panels, green roofs, rainwater harvesting, natural ventilation, abundant daylight, minimal waste management, recyclable furniture, bamboo flooring, reclaimed metal frames, organic paint finishes, living walls, urban forestry, vibrant cityscape, bright cloudy day, soft diffused lighting, 1/1 composition, realistic textures, ambient occlusion.
Prompt: Sustainable government offices, eco-conscious architecture, green roofs, solar panels, rainwater harvesting systems, recycled glass facades, FSC-certified wood furnishings, low-VOC paint finishes, energy-efficient LED lighting, living walls with air-purifying plants, natural stone flooring, bamboo-accented decor, minimalist design, optimized ventilation systems, abundant natural light, panoramic city views, modern urban landscape, gentle morning sunlight, soft warm ambiance, shallow depth of field, 3/4 composition.
Prompt: Sustainable government buildings, eco-friendly materials, natural stone facades, recycled glass walls, solar panels, green roofs, rainwater harvesting systems, energy-efficient LED lighting, minimalist interior design, reclaimed wood furniture, bamboo flooring, low-VOC paint, living walls, urban gardens, lush greenery, calm atmosphere, soft natural light, shallow depth of field, 3/4 composition, panoramic view, realistic textures, ambient occlusion.
Prompt: Sustainable government office building, natural stone fa\u00e7ade, reclaimed wood accents, energy-efficient windows, solar panels, green roofs, rainwater harvesting systems, recycled metal cladding, low-VOC paints, bamboo flooring, living walls, urban gardens, modern minimalist design, bright open spaces, abundant natural light, warm earthy tones, soft indirect lighting, shallow depth of field, 3/4 composition, panoramic view, realistic textures, ambient occlusion.
Conclusion
In summary, Scandinavian style public administration buildings offer a harmonious blend of aesthetics and functionality. Their emphasis on natural light, open spaces, minimalism, textured surfaces, and eco-friendly materials creates environments that are not only visually appealing but also conducive to productivity and well-being. These designs serve as a model for sustainable architecture, showcasing how public buildings can reflect modern values while meeting the needs of the community.
Want to quickly try public-administration-buildings design?
Let PromeAI help you quickly implement your designs!
Get Started For Free
Other related design ideas

Scandinavian Style Public Administration Building Design Ideas

Scandinavian Style Public Administration Building Design Ideas

Scandinavian Style Public Administration Building Design Ideas

Scandinavian Style Public Administration Building Design Ideas

Scandinavian Style Public Administration Building Design Ideas

Scandinavian Style Public Administration Building Design Ideas


