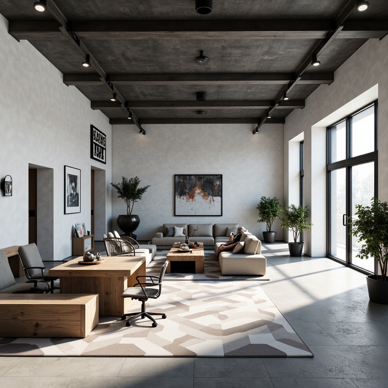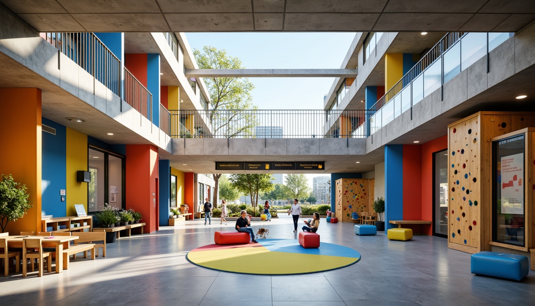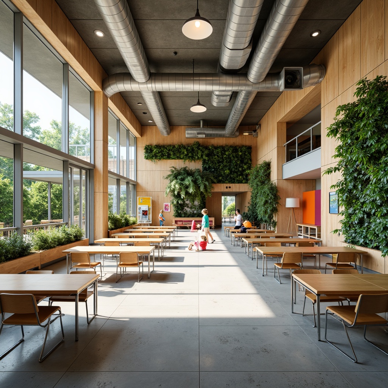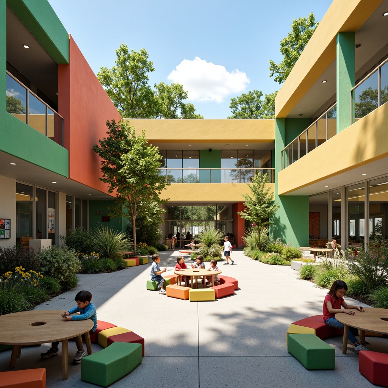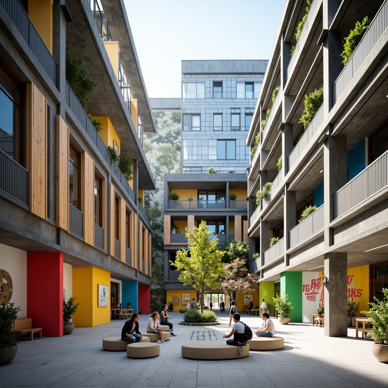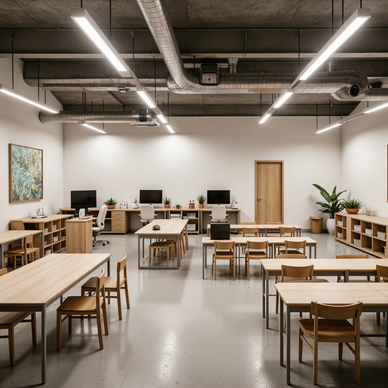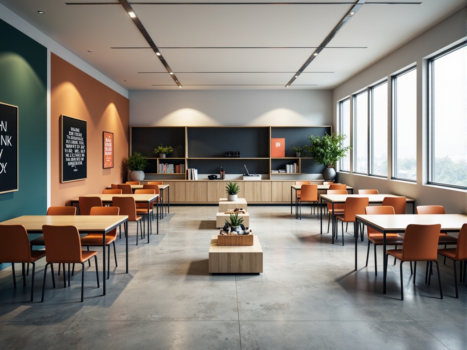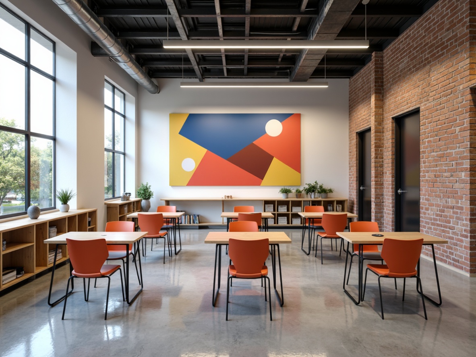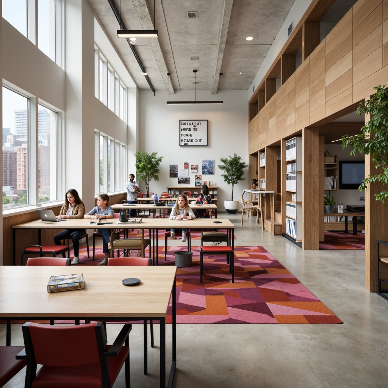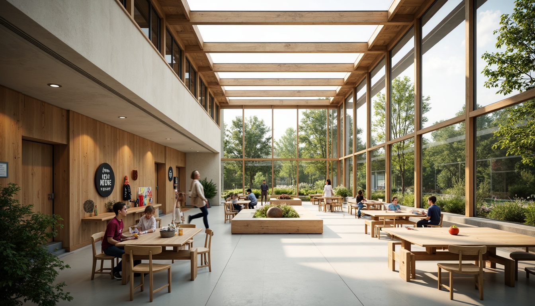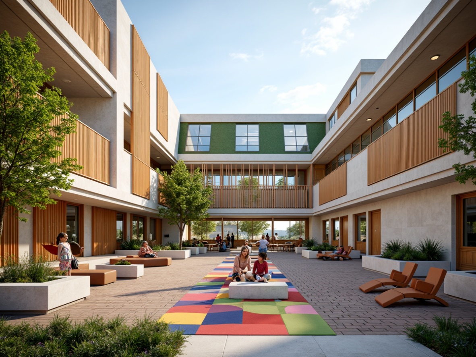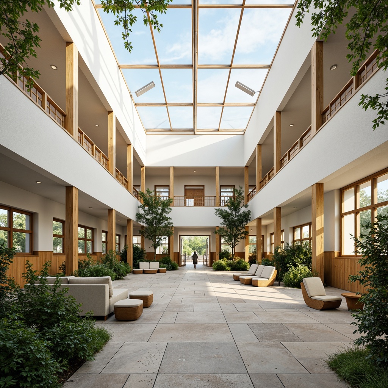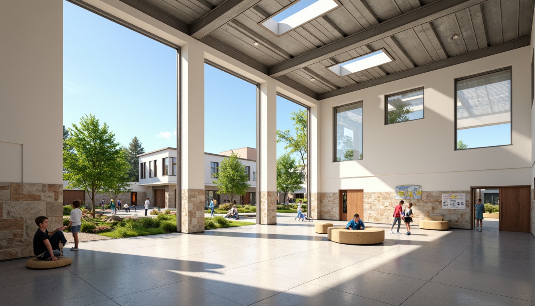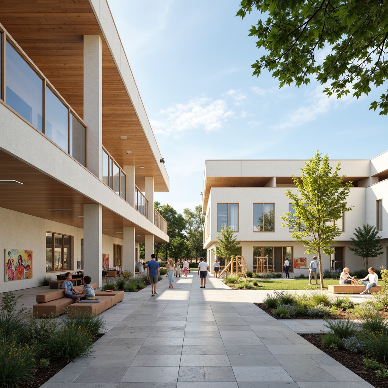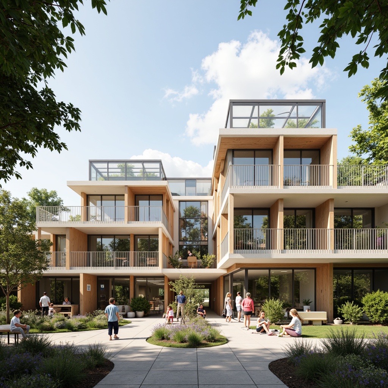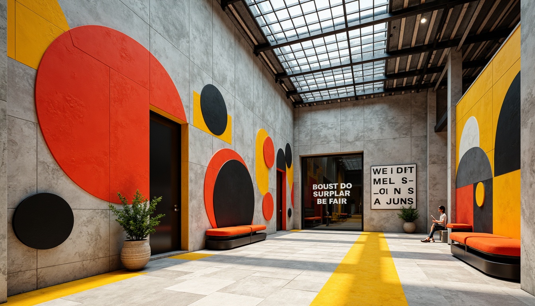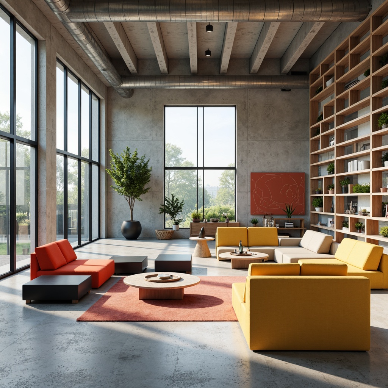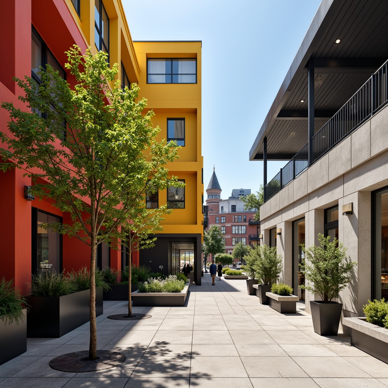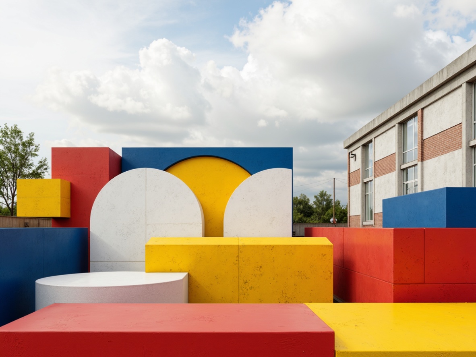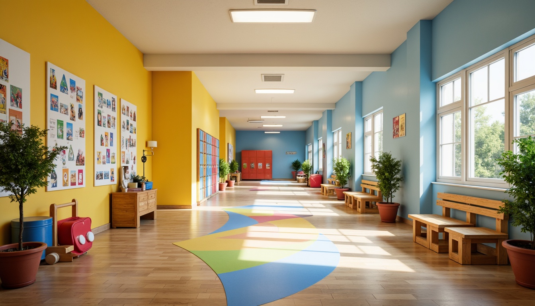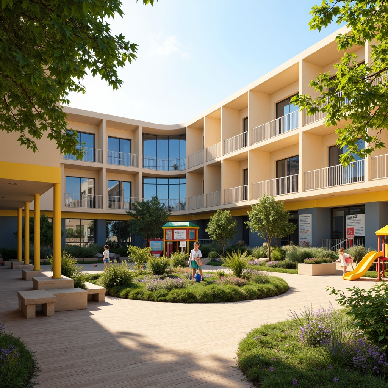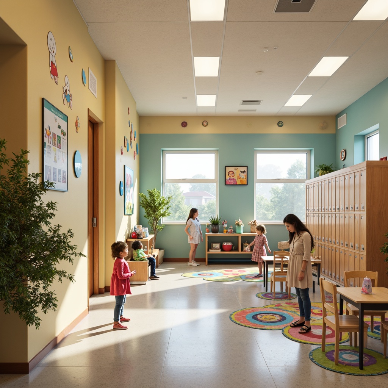Convide Amigos e Ganhe Moedas Gratuitas para Ambos
Design ideas
/
Interior Design
/
Elementary school
/
Elementary School Bauhaus Style Building Design Ideas
Elementary School Bauhaus Style Building Design Ideas
The Bauhaus style is renowned for its innovative approach to architecture and interior design, emphasizing simplicity, functionality, and the integration of art with technology. In this collection, we present 50+ design ideas for elementary schools that embody the essence of Bauhaus principles. These designs prioritize open spaces, natural light, and functional furniture, creating an inspiring environment for young learners. Each concept utilizes geometric shapes and a harmonious color palette, specifically selected to promote creativity and comfort in educational settings.
Embracing Open Spaces in Elementary School Bauhaus Design
Open spaces are a cornerstone of Bauhaus design, promoting collaboration and creativity among students. In elementary schools, these expansive areas allow for flexible learning environments that can be adapted to various activities. By removing barriers and encouraging movement, students can engage in group projects and interactive learning experiences. Incorporating open spaces not only enhances the functionality of the school but also fosters a sense of community and belonging among students and educators.
Prompt: Vibrant elementary school, open courtyard, abstract geometric shapes, bold primary colors, industrial metal beams, polished concrete floors, minimalist furniture, natural light pouring in, large windows, sliding glass doors, urban cityscape views, playful playground equipment, climbing walls, educational signage, modern Bauhaus architecture, clean lines, simple forms, functional design, collaborative learning spaces, flexible seating areas, soft warm lighting, shallow depth of field, 3/4 composition, panoramic view, realistic textures, ambient occlusion.
Prompt: Elementary school building, open-plan classrooms, natural light pouring in, minimalist decor, industrial materials, exposed ductwork, polished concrete floors, wooden accents, geometric shapes, bold color schemes, collaborative learning spaces, moveable desks, ergonomic chairs, abundant greenery, living walls, vertical gardens, modern Bauhaus architecture, clean lines, rectangular forms, functional simplicity, plenty of natural ventilation, large windows, sliding glass doors, shaded outdoor areas, playful kid-friendly furniture, educational displays, interactive technology integration, vibrant color accents, eclectic textures, shallow depth of field, 1/1 composition, soft warm lighting.
Prompt: Vibrant elementary school, open-air courtyard, playful Bauhaus architecture, bold color blocks, geometric shapes, minimalist furniture, natural light pouring in, large windows, sliding glass doors, green walls, living plants, educational murals, interactive displays, collaborative learning spaces, flexible seating areas, modern art pieces, industrial-style lighting fixtures, polished concrete floors, bright and airy atmosphere, shallow depth of field, 3/4 composition, panoramic view, realistic textures, ambient occlusion.
Prompt: Open courtyard, minimalist architecture, bold color accents, geometric shapes, industrial materials, metal beams, concrete floors, large windows, natural light, collaborative learning spaces, flexible seating arrangements, movable desks, interactive whiteboards, green walls, living plants, wooden accents, playful typography, educational graphics, vibrant murals, sunny day, soft diffused lighting, shallow depth of field, 3/4 composition, symmetrical framing.
The Role of Functional Furniture in Bauhaus Style Classrooms
Functional furniture is essential in creating effective learning environments that align with the Bauhaus philosophy. In elementary schools, furniture must be adaptable, lightweight, and conducive to various teaching methods. Choosing pieces that can be easily rearranged allows educators to create dynamic spaces that support both individual work and collaborative projects. Bauhaus-style furniture often features clean lines and a minimalist aesthetic, ensuring that classrooms remain clutter-free and focused on learning.
Prompt: Minimalist classroom, functional furniture, wooden chairs, metal tables, geometric shapes, industrial lighting, neutral color palette, simplicity emphasis, clean lines, open spaces, natural materials, ample storage, flexible layouts, collaborative learning areas, teacher's desk, student workstations, comfortable seating, modern Bauhaus style, warm lighting, shallow depth of field, 1/1 composition, realistic textures.
Prompt: Minimalist classroom, functional furniture, industrial metal chairs, wooden desks, simple shelving units, geometric shapes, primary color accents, natural light, large windows, polished concrete floors, modern lighting fixtures, sleek blackboards, inspirational quotes, educational posters, structured composition, shallow depth of field, 1/1 aspect ratio, realistic textures, ambient occlusion.
Prompt: Minimalist classroom, functional furniture, ergonomic chairs, wooden desks, metal-legged tables, geometric patterns, primary color schemes, natural light, large windows, industrial-style lighting, exposed brick walls, polished concrete floors, modern educational equipment, interactive whiteboards, sleek storage units, modular shelving systems, flexible seating arrangements, collaborative learning spaces, dynamic spatial configurations, high-contrast color palette, bold typography, constructivist-inspired decor, 1/1 composition, softbox lighting, realistic textures.
Prompt: Modernist classroom, functional desks, ergonomic chairs, minimalist shelving units, industrial metal tables, geometric patterned rugs, bold color accents, natural wood tones, ample natural light, large windows, simple decorative elements, innovative storage solutions, collaborative learning spaces, flexible seating arrangements, task-oriented workstations, accent walls with motivational quotes, inspirational artwork, abstract sculptures, eclectic mix of materials, playful typography, warm and inviting atmosphere, softbox lighting, shallow depth of field, 1/1 composition, realistic textures.
Maximizing Natural Light in Bauhaus Elementary School Designs
Natural light plays a significant role in enhancing the learning experience in elementary schools designed in the Bauhaus style. Large windows and open layouts ensure that classrooms are flooded with sunlight, promoting a positive and energizing atmosphere. Exposure to natural light has been shown to improve student concentration and well-being, making it a key component of effective educational architecture. By incorporating ample natural light, schools can create inviting spaces that inspire creativity and enhance cognitive function.
Prompt: Minimalist Bauhaus elementary school, large windows, clerestory windows, skylights, transparent roofs, open floor plans, flexible classrooms, collaborative learning spaces, natural wood accents, earthy color palette, abundant greenery, living walls, potted plants, educational murals, geometric patterns, functional simplicity, modern furniture, ergonomic chairs, tables with built-in storage, soft warm lighting, indirect daylighting, 1/1 composition, shallow depth of field, realistic textures, ambient occlusion.
Prompt: Modern elementary school building, rectangular shapes, clean lines, minimal ornamentation, large windows, clerestory windows, skylights, open floor plans, collaborative learning spaces, natural wood accents, earthy color palette, green roofs, solar panels, water conservation systems, eco-friendly materials, innovative cooling technologies, shaded outdoor classrooms, misting systems, flexible seating arrangements, modular furniture, abundant potted plants, vibrant colorful textiles, geometric patterns, abundant natural light, soft warm lighting, shallow depth of field, 3/4 composition, realistic textures, ambient occlusion.
Prompt: Bauhaus-style elementary school, large windows, minimalist facade, white walls, open floor plans, natural stone floors, wooden accents, modern furniture, abundant greenery, vertical gardens, skylights, clerestory windows, solar tubes, reflective ceilings, light-colored materials, airy atmosphere, soft warm lighting, shallow depth of field, 3/4 composition, panoramic view, realistic textures, ambient occlusion.
Prompt: Minimalist Bauhaus elementary school, large windows, clerestory lighting, open floor plans, white walls, polished concrete floors, industrial metal beams, educational signage, colorful artwork displays, natural stone accents, green roofs, outdoor learning spaces, shaded playgrounds, minimalist furniture, flexible modular classrooms, abundant daylight, soft warm glow, high contrast ratio, shallow depth of field, 1/2 composition, panoramic view, realistic textures, ambient occlusion.
Prompt: Minimalist Bauhaus elementary school, abundant natural light, large windows, clerestory rooflights, open floor plans, whitewashed walls, polished concrete floors, wooden accents, geometric shapes, vibrant colors, educational murals, modern furniture, collaborative learning spaces, flexible seating arrangements, interactive whiteboards, green roofs, solar panels, shaded outdoor areas, playground equipment, climbing frames, slides, swings, benches, educational signs, warm sunny days, soft diffused lighting, shallow depth of field, 3/4 composition, panoramic view, realistic textures, ambient occlusion.
Prompt: Modern elementary school building, minimalist design, clean lines, rectangular shapes, large windows, glass doors, clerestory windows, skylights, open floor plans, bright interior spaces, natural materials, wood accents, concrete floors, minimal ornamentation, functional layout, collaborative learning areas, flexible classrooms, abundant greenery, potted plants, living walls, outdoor learning spaces, shaded courtyards, playground equipment, climbing frames, educational signs, sunny day, soft warm lighting, shallow depth of field, 3/4 composition, panoramic view, realistic textures, ambient occlusion.
Geometric Shapes: A Signature Element of Bauhaus Design
Geometric shapes are a defining characteristic of Bauhaus design, providing a sense of order and structure to elementary school buildings. Incorporating these shapes into both the architecture and furnishings creates a visually stimulating environment that captivates young minds. From angular facades to circular seating arrangements, the use of geometry not only enhances aesthetics but also encourages exploration and discovery among students. This playful interaction with shapes fosters a deeper appreciation for design and creativity.
Prompt: Primary colors, bold typography, rectangular forms, circular accents, triangular compositions, diagonal lines, geometric patterns, minimalist aesthetic, industrial materials, raw concrete textures, steel frames, glass facades, functional simplicity, rational design, asymmetrical balance, dynamic visual tension, high contrast lighting, sharp shadows, abstract art influences, De Stijl inspirations, 1/1 composition, graphic overlays, bold color blocking, futuristic undertones.
Prompt: Minimalist interior, rectangular forms, triangular compositions, circular accents, hexagonal patterns, monochromatic color scheme, industrial materials, steel chairs, wooden tables, functional decor, geometric rugs, abstract artwork, natural light, overhead lighting, 3/4 composition, shallow depth of field, high contrast ratio, bold typography.
Prompt: Minimalist interior, primary color palette, geometric shapes, circular tables, rectangular sofas, triangular shelving units, hexagonal tiles, industrial metal frames, functional simplicity, clean lines, minimal ornamentation, natural light, open floor plan, monochromatic color scheme, brutalist architecture, raw concrete walls, steel beams, functional furniture, adjustable lighting systems, dynamic spatial relationships.
Prompt: Primary colors, geometric shapes, abstract compositions, minimalist aesthetic, industrial materials, steel beams, concrete walls, rectangular forms, triangular motifs, circular patterns, hexagonal tiles, bold typography, sans-serif fonts, clean lines, functional simplicity, modernist architecture, urban landscape, sunny day, high contrast lighting, deep depth of field, 1/1 composition, symmetric framing, realistic textures, ambient occlusion.
Prompt: Minimalist background, bold geometric shapes, primary color palette, abstract compositions, overlapping rectangles, circular forms, triangular patterns, clean lines, minimal ornamentation, functional simplicity, industrial materials, steel beams, concrete structures, urban landscape, cloudy sky, diffused natural light, shallow depth of field, 1/1 composition, realistic textures, ambient occlusion.
Creating a Harmonious Color Palette for Elementary Schools
The color palette used in elementary schools designed in the Bauhaus style is crucial for creating an engaging and nurturing environment. Soft beige tones, complemented by vibrant accents, can evoke warmth and comfort while also stimulating creativity. Bauhaus design encourages the use of colors that are both functional and appealing, allowing for a balance between calmness and excitement. A well-thought-out color scheme can significantly impact students' mood and productivity, making it an essential aspect of interior design in educational settings.
Prompt: Vibrant elementary school, playful corridors, warm beige walls, soft blue accents, cheerful yellow highlights, educational posters, colorful lockers, wooden classroom furniture, natural light pouring in, large windows, inviting entranceways, friendly signage, gentle curves, rounded shapes, whimsical illustrations, engaging murals, lively patterns, joyful atmosphere, harmonious color scheme, 1/2 composition, soft focus, warm lighting, realistic textures.
Prompt: Vibrant elementary school building, playful color scheme, warm beige walls, soft blue accents, bright yellow highlights, greenery-filled courtyard, colorful playground equipment, educational signage, natural wood flooring, rounded corners, large windows, soft diffused lighting, shallow depth of field, 1/1 composition, inviting atmosphere, realistic textures, ambient occlusion.
Prompt: Vibrant elementary school, playful corridors, cheerful classrooms, soft pastel colors, warm beige walls, calming blue accents, energetic yellow highlights, natural wood tones, gentle greenery, whimsical illustrations, educational graphics, colorful lockers, lively patterned rugs, stimulating learning environments, abundant natural light, comfortable seating areas, inviting reading nooks, collaborative workspaces, modern amenities, airy open spaces, joyful atmosphere, softbox lighting, 1/1 composition, realistic textures.
Conclusion
In summary, the Bauhaus style offers a unique and effective approach to elementary school design. By prioritizing open spaces, functional furniture, natural light, geometric shapes, and a harmonious color palette, these designs not only enhance the learning experience but also foster creativity and collaboration among students. This architectural philosophy is particularly well-suited for educational environments, where flexibility and inspiration are vital for young learners' development.
Want to quickly try elementary-school design?
Let PromeAI help you quickly implement your designs!
Get Started For Free
Other related design ideas

Elementary School Bauhaus Style Building Design Ideas

Elementary School Bauhaus Style Building Design Ideas

Elementary School Bauhaus Style Building Design Ideas

Elementary School Bauhaus Style Building Design Ideas

Elementary School Bauhaus Style Building Design Ideas

Elementary School Bauhaus Style Building Design Ideas


