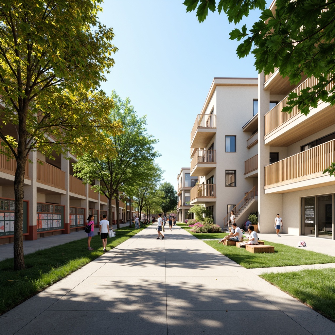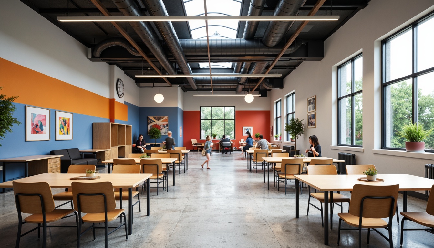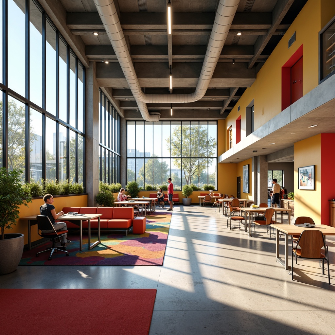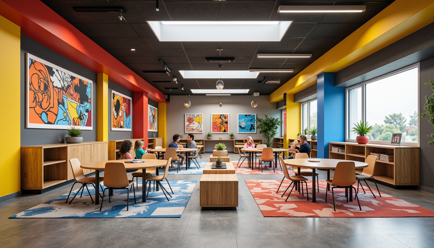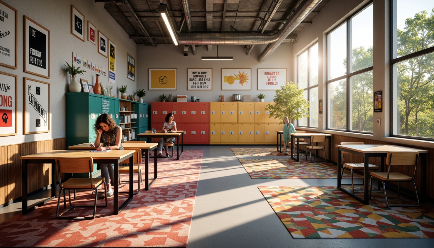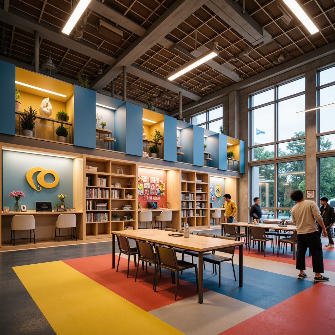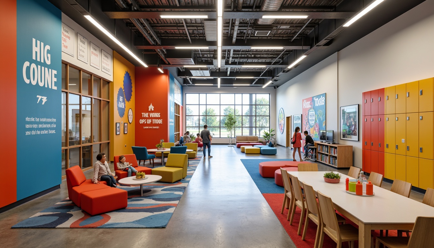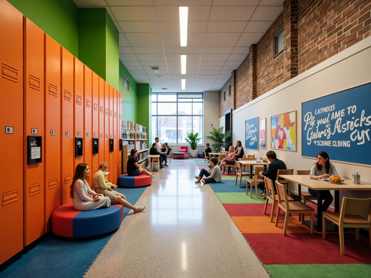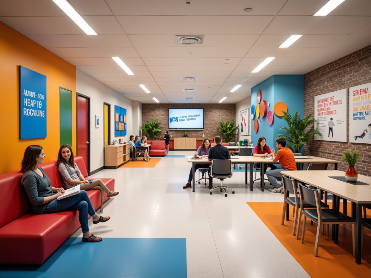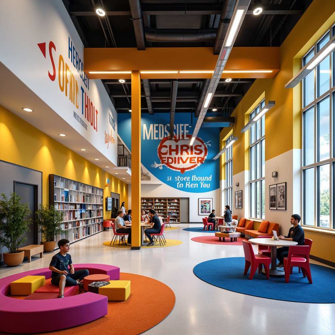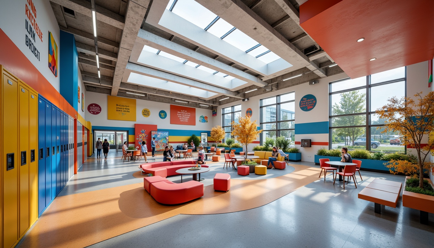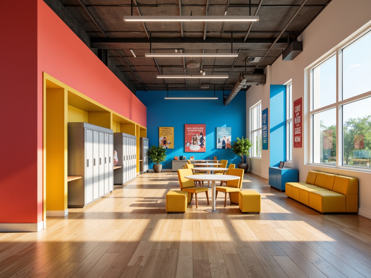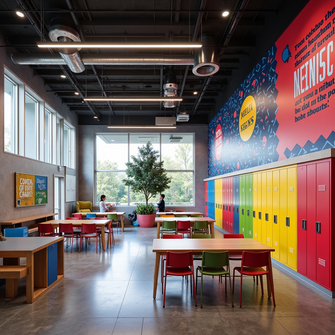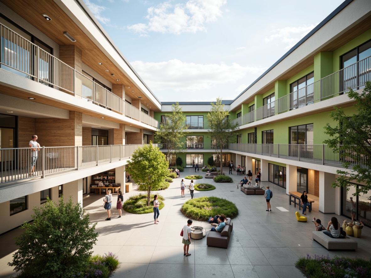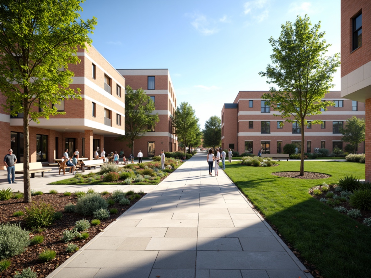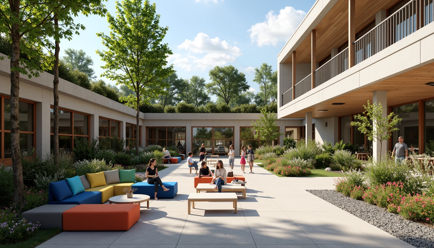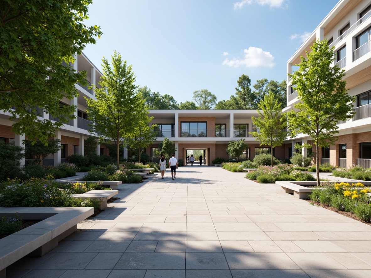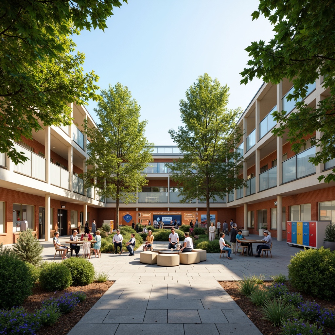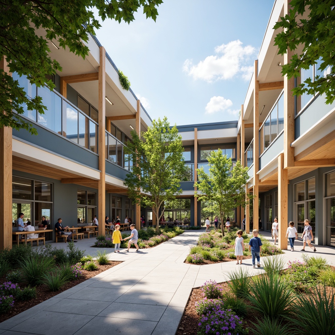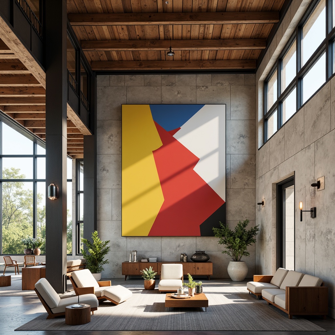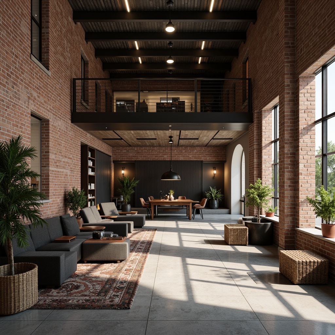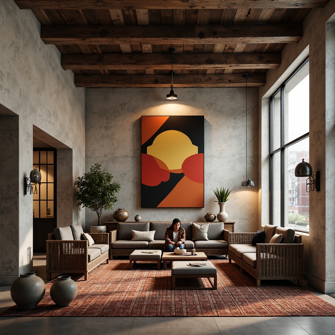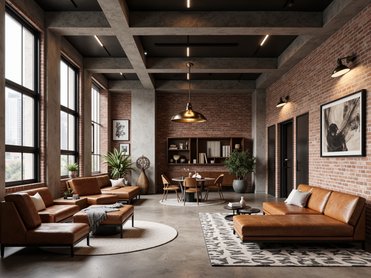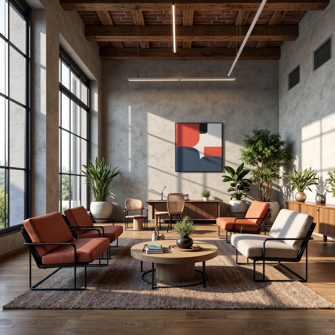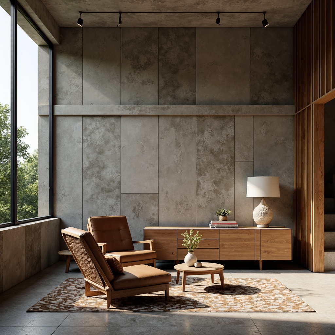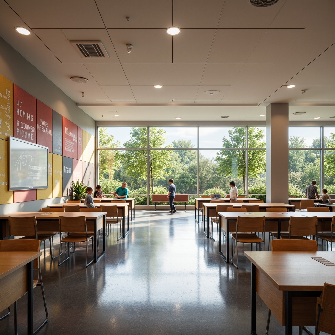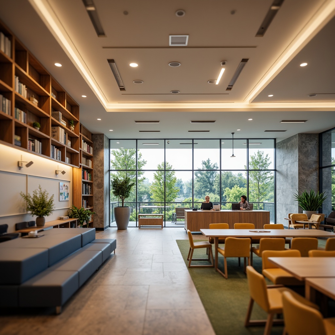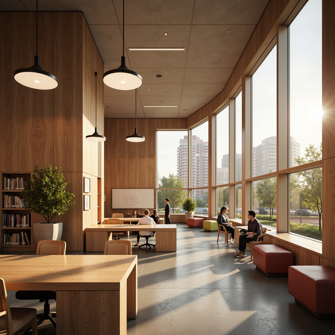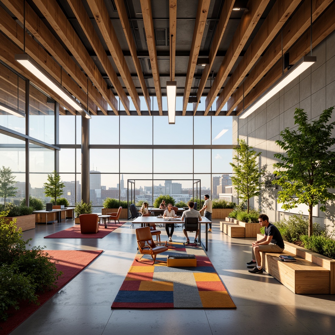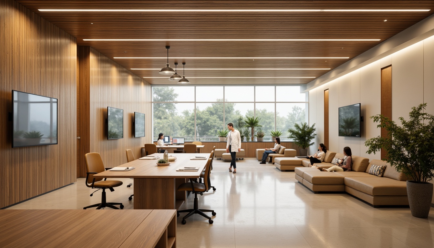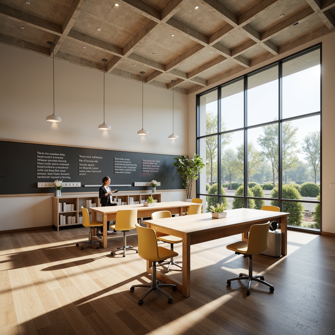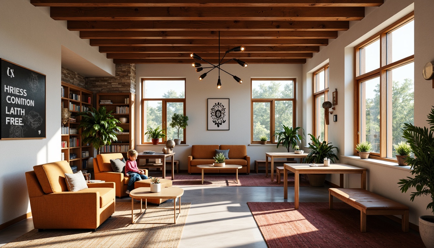Convide Amigos e Ganhe Moedas Gratuitas para Ambos
Design ideas
/
Interior Design
/
High School
/
High School Bauhaus style Building Interior Design Ideas
High School Bauhaus style Building Interior Design Ideas
The High School Bauhaus style is a remarkable architectural and interior design approach that emphasizes functionality, simplicity, and the integration of art and technology. Characterized by its use of limestone materials and a striking blue violet color palette, this design style creates open spaces that encourage creativity and collaboration among students. In this article, we will explore various design ideas that showcase the essence of the High School Bauhaus style, focusing on furniture design, color palette, open spaces, material textures, and lighting fixtures.
Innovative Furniture Design in High School Bauhaus Style
Furniture design plays a crucial role in the High School Bauhaus style, as it embodies the principles of functionality and minimalism. The furniture pieces are often designed with clean lines and geometric shapes, utilizing materials such as wood and metal that harmonize with the limestone structure. By incorporating multifunctional furniture, schools can create flexible learning environments that adapt to various activities, promoting collaboration and interaction among students.
Prompt: Vibrant high school interior, industrial chic aesthetic, exposed ductwork, polished concrete floors, minimalist decor, functional furniture, bold color accents, geometric shapes, tubular metal frames, wooden chairs, ergonomic desks, collaborative workspaces, flexible seating arrangements, natural light, clerestory windows, abstract artwork, dynamic textures, 1/2 composition, softbox lighting, subtle shading, realistic materials.
Prompt: Vibrant high school interior, industrial-chic furniture, bold primary colors, geometric shapes, tubular steel frames, minimalist wooden chairs, ergonomic desks, collaborative workstations, eclectic textiles, abstract artwork, natural light pouring in, dramatic shadows, 1/1 composition, shallow depth of field, realistic reflections, ambient occlusion, modernist architecture, open floor plan, polished concrete floors, exposed ductwork, functional simplicity.
Prompt: Vibrant high school interior, bold color blocking, industrial metal chairs, wooden tables with geometric legs, minimalist desks, functional storage units, eclectic decorative accents, natural light pouring in, open floor plan, dynamic angular lines, abstract artwork displays, modernist-inspired sculptures, experimental material combinations, reclaimed wood features, bold typography signage, creative collaborative workspaces, flexible modular furniture, geometric patterned rugs, warm atmospheric lighting, shallow depth of field, 1/1 composition, realistic textures, ambient occlusion.
Prompt: Vibrant high school classroom, industrial-chic Bauhaus style, wooden tables, ergonomic chairs, colorful metal lockers, geometric-patterned rugs, bold typography posters, minimalist shelves, functional desks, creative art supplies, inspirational quotes, natural light pouring in, soft warm glow, shallow depth of field, 3/4 composition, realistic textures, ambient occlusion.
Prompt: Vibrant high school interior, bold color blocking, geometric patterns, minimalist decor, industrial metal chairs, wooden tables, modular shelving units, eclectic artwork displays, natural textiles, sleek metal lamps, avant-garde sculptures, abstract murals, playful typography, flexible open spaces, collaborative workstations, movable partitions, cozy reading nooks, warm atmospheric lighting, shallow depth of field, 1/1 composition, realistic textures, ambient occlusion.
Creating a Vibrant Color Palette for High School Interiors
The color palette in High School Bauhaus style interiors is essential for creating an inspiring atmosphere. The use of blue violet as a primary color can evoke feelings of creativity and calmness, making it an ideal choice for learning environments. Pairing this color with neutral tones found in limestone materials provides balance and sophistication. By thoughtfully selecting a color palette, interior designers can enhance the overall aesthetic while supporting the educational objectives of the space.
Prompt: Vibrant high school interior, bold color scheme, energetic atmosphere, youthful ambiance, bright corridors, colorful lockers, inspirational quotes, motivational posters, collaborative workspaces, modern furniture, sleek lines, minimalist decor, natural light, floor-to-ceiling windows, open ceilings, industrial chic, exposed ductwork, polished concrete floors, dynamic patterns, geometric shapes, playful textures, lively accents, warm lighting, cozy reading nooks, technology-integrated classrooms, interactive whiteboards, flexible seating arrangements, acoustic panels, sound-absorbing materials.
Prompt: Vibrant high school interior, energetic corridors, bold lockers, bright classrooms, inspiring art walls, motivational quotes, modern furniture, sleek chairs, colorful tables, collaborative workspaces, dynamic lighting, warm wood accents, playful area rugs, lively green walls, abstract geometric patterns, youthful graffiti-inspired murals, eclectic mix of textures, shallow depth of field, 3/4 composition, panoramic view, realistic reflections, ambient occlusion.
Prompt: Vibrant high school interior, bold color scheme, energetic atmosphere, youthful vibes, modern furniture, sleek lines, minimalist decor, bright corridors, lockers with colorful doors, inspirational quotes, motivational posters, collaborative learning spaces, interactive whiteboards, comfortable seating areas, natural light, softbox lighting, 3/4 composition, shallow depth of field, realistic textures, ambient occlusion.
Prompt: Vibrant high school interior, bold color scheme, energetic atmosphere, dynamic lighting, playful furniture, bright corridors, motivational quotes, inspiring artwork, youthful energy, modern facilities, advanced technology integration, collaborative learning spaces, flexible seating arrangements, eclectic textures, lively patterns, bold typography, stimulating accents, warm natural light, engaging breakout rooms, futuristic lockers, sleek surfaces, urban-inspired decor.
Prompt: Vibrant high school interior, bold color scheme, energetic atmosphere, modern furniture, collaborative learning spaces, inspirational quotes, abstract artwork, geometric patterns, bright corridors, lockers with fun designs, diverse student lounge areas, technology-integrated classrooms, acoustic panels, sound-absorbing materials, natural light influx, clerestory windows, open ceilings, industrial-chic decor, exposed ductwork, polished concrete floors, youthful color accents, motivational wall graphics.
Prompt: Vibrant high school interior, bold color scheme, bright coral walls, electric blue accents, sunny yellow furniture, polished wooden floors, modern minimalist decor, educational posters, inspirational quotes, sleek metal lockers, collaborative workspaces, comfortable seating areas, natural light pouring in, large windows, soft warm lighting, 3/4 composition, realistic textures, ambient occlusion.
Prompt: Vibrant high school interior, bold color scheme, energetic atmosphere, youthful accents, inspirational quotes, motivational posters, modern furniture, sleek chairs, colorful lockers, dynamic lighting, neon hues, playful patterns, geometric shapes, textured walls, industrial chic decor, exposed ductwork, polished concrete floors, collaborative learning spaces, interactive whiteboards, state-of-the-art technology integration, natural light pouring in, softbox lighting, shallow depth of field, 1/2 composition, realistic textures, ambient occlusion.
Embracing Open Spaces in High School Design
Open spaces are a hallmark of the High School Bauhaus style, fostering community and collaboration among students. These designs often feature large, airy classrooms connected by shared common areas, allowing for easy movement and interaction. By eliminating unnecessary barriers, the layout encourages teamwork and social engagement, which are vital components of the educational experience. Designers should focus on creating versatile spaces that can accommodate various activities and group sizes.
Prompt: Spacious high school campus, open courtyards, natural light-filled corridors, modern minimalist architecture, sleek metal railings, wooden accents, vibrant green walls, flexible learning spaces, collaborative workstations, comfortable seating areas, educational displays, interactive technology integration, soft warm lighting, shallow depth of field, 1/1 composition, panoramic view, realistic textures, ambient occlusion.
Prompt: Spacious high school courtyard, lush green lawns, vibrant flowerbeds, modern outdoor furniture, educational signage, natural stone walkways, brick buildings, large windows, glass doors, sunny day, soft warm lighting, shallow depth of field, 3/4 composition, panoramic view, realistic textures, ambient occlusion, open-air amphitheater, collaborative learning spaces, flexible seating arrangements, modular classrooms, minimalist decor, sustainable building materials, eco-friendly design, innovative ventilation systems, shaded outdoor areas, misting systems, vibrant colorful accents, geometric patterns.
Prompt: Open-air courtyard, lush green roofs, abundant natural light, modern educational facilities, flexible learning spaces, collaborative furniture arrangements, vibrant colorful accents, exposed ductwork, polished concrete floors, minimalist decor, floor-to-ceiling windows, sliding glass doors, outdoor seating areas, blooming plants, sunny day, soft warm lighting, shallow depth of field, 3/4 composition, panoramic view, realistic textures, ambient occlusion.
Prompt: Spacious high school courtyard, natural stone flooring, lush greenery walls, vibrant flower beds, modern metallic benches, educational signage, floor-to-ceiling windows, transparent glass roofs, abundant natural light, airy atmosphere, shallow depth of field, 3/4 composition, panoramic view, realistic textures, ambient occlusion, flexible modular classrooms, collaborative learning spaces, minimalist interior design, eco-friendly materials, innovative ventilation systems, shaded outdoor areas, misting systems.
Prompt: Spacious high school campus, open courtyard, lush greenery, natural light, modern architecture, minimalist design, sleek lines, abundant windows, sliding glass doors, collaborative learning spaces, flexible seating arrangements, vibrant color schemes, educational graphics, interactive displays, wooden accents, polished concrete floors, airy corridors, staircases with railings, lockers with built-in benches, outdoor recreational facilities, sports fields, track and field areas, shaded walkways, blooming trees, sunny day, soft warm lighting, shallow depth of field, 3/4 composition, panoramic view, realistic textures, ambient occlusion.
Prompt: Vibrant high school courtyard, lush greenery, natural stone flooring, modern architecture, large windows, glass doors, abundant daylight, open-air classrooms, collaborative learning spaces, flexible seating arrangements, educational signage, interactive displays, colorful lockers, transparent roofs, soft warm lighting, shallow depth of field, 3/4 composition, panoramic view, realistic textures, ambient occlusion.
Prompt: Open high school courtyard, natural stone flooring, abundant greenery, vibrant flowers, modern minimalist architecture, large windows, sliding glass doors, clerestory windows, soft warm lighting, shallow depth of field, 3/4 composition, panoramic view, realistic textures, ambient occlusion, flexible seating areas, collaborative learning spaces, interactive whiteboards, colorful lockers, educational signage, inspirational quotes, relaxed atmosphere, comfortable breakout zones.
Exploring Material Textures in Bauhaus Interiors
Material textures play a significant role in the aesthetic appeal of High School Bauhaus style interiors. Incorporating a mix of smooth and rough textures, such as polished limestone, metal accents, and soft fabrics, creates visual interest and depth within the space. These textures not only contribute to the overall design but also enhance the sensory experience for students and staff. Designers should consider how different materials can impact the atmosphere and functionality of the learning environment.
Prompt: Geometric patterns, industrial materials, raw concrete walls, metal beams, wooden accents, minimalist decor, functional furniture, bold color blocks, primary color palette, natural light pouring in, large windows, open floor plan, modernist architecture, brutalist influences, distressed wood textures, cold metallic surfaces, matte finishes, sparse ornamentation, abstract artwork, avant-garde sculptures, warm ambient lighting, soft shadows, 1/1 composition, realistic renderings.
Prompt: Bauhaus-style interior, industrial materials, exposed brick walls, polished concrete floors, metallic accents, geometric patterns, minimalist decor, functional furniture, tubular steel chairs, woven wicker baskets, natural fiber rugs, distressed wood textures, matte black surfaces, warm ambient lighting, soft shadows, 1/1 composition, shallow depth of field, realistic renderings.
Prompt: Industrial-chic Bauhaus interior, distressed concrete walls, rough-hewn wooden beams, polished steel accents, geometric patterned rugs, woven wicker furniture, rich velvet upholstery, matte ceramic vases, industrial-style metal lighting fixtures, minimalist decor, functional simplicity, warm ambient lighting, low-angle photography, dramatic shadows, high-contrast composition, abstract expressionist art pieces, bold primary color schemes, avant-garde decorative accents.
Prompt: Industrial-chic Bauhaus interior, exposed brick walls, polished concrete floors, reclaimed wood accents, minimalist metal frames, geometric patterned rugs, brutalist concrete columns, sleek leather upholstery, rich velvet fabrics, metallic lamp shades, industrial-style pendant lights, functional storage units, avant-garde artwork, abstract sculptures, warm neutral color palette, soft natural light, shallow depth of field, 2/3 composition, realistic textures, ambient occlusion.
Prompt: Industrial chic interior, raw concrete walls, exposed brick ceilings, reclaimed wood floors, minimalist decor, geometric patterns, bold color accents, avant-garde furniture designs, tubular steel chairs, leather upholstery, rich wool textiles, abstract artwork, natural light pouring in, high ceilings, airy atmosphere, soft box lighting, 1/1 composition, realistic reflections, ambient occlusion.
Prompt: Bauhaus-style interior, industrial materials, rough concrete walls, metallic accents, wooden furniture, smooth leather upholstery, woven wicker chairs, geometric patterned rugs, minimalist decor, functional simplicity, warm indirect lighting, soft shadows, 1/1 composition, medium depth of field, realistic textures, ambient occlusion.
Enhancing Learning with Thoughtful Lighting Fixtures
Lighting fixtures are essential in the High School Bauhaus style, as they contribute to the functionality and mood of the space. Utilizing natural light through large windows is a common feature, but artificial lighting should also be carefully considered. Sleek, modern fixtures can complement the clean lines of the design while providing adequate illumination for various activities. Thoughtfully designed lighting can enhance focus and productivity, making it a vital aspect of interior design in educational settings.
Prompt: Modern educational institution, spacious classrooms, sleek wooden desks, ergonomic chairs, abundant natural light, soft warm glow, recessed ceiling lights, suspended pendant lamps, minimalist design, energy-efficient LED fixtures, adjustable task lighting, colorful accent walls, inspirational quotes, collaborative learning spaces, interactive whiteboards, comfortable reading nooks, floor-to-ceiling windows, lush greenery views, gentle morning light, 1/1 composition, realistic textures, ambient occlusion.
Prompt: Modern educational institution, minimalist interior design, warm and inviting atmosphere, LED light strips, pendant lamps, indirect lighting, natural daylight harvesting, frosted glass diffusers, adjustable task lighting, cozy reading nooks, comfortable seating areas, wooden accents, vibrant color schemes, collaborative learning spaces, interactive whiteboards, immersive digital displays, shallow depth of field, 1/1 composition, soft warm lighting, realistic textures.
Prompt: Modern educational institution, minimalist interior design, warm neutral color palette, floor-to-ceiling windows, abundant natural light, suspended LED lighting fixtures, circular pendant lamps, wooden tables, ergonomic chairs, interactive whiteboards, collaborative learning spaces, cozy reading nooks, soft warm glow, high-contrast lighting, 1/1 composition, shallow depth of field, realistic textures.
Prompt: Modern educational institution, minimalistic interior design, soft warm lighting, suspended linear fixtures, LED strips, pendant lamps, natural materials, wooden accents, comfortable seating areas, collaborative workspaces, interactive whiteboards, sleek metal desks, ergonomic chairs, vibrant colorful rugs, abundant greenery, floor-to-ceiling windows, panoramic city views, shallow depth of field, 1/1 composition, realistic textures, ambient occlusion.
Prompt: Modern educational institution, sleek minimalist interior, warm neutral color palette, suspended ceiling lights, recessed LED strips, floor lamps, wooden desks, ergonomic chairs, interactive whiteboards, digital displays, collaborative learning spaces, cozy reading nooks, natural textures, soft diffused lighting, shallow depth of field, 1/1 composition, realistic renderings, ambient occlusion.
Prompt: Modern educational institution, open floor plan, collaborative learning spaces, minimalist desks, ergonomic chairs, interactive whiteboards, inspirational quotes, warm neutral color scheme, soft indirect lighting, pendant lamps, recessed ceiling lights, floor-to-ceiling windows, natural daylight, sunny afternoon, shallow depth of field, 3/4 composition, realistic textures, ambient occlusion.
Prompt: Cozy educational space, warm wood accents, soft diffused lighting, elegant pendant lamps, modern sconces, comfortable seating areas, inspirational quotes, colorful rugs, natural stone walls, large windows, bright daylight, subtle shadows, 1/2 composition, warm color temperature, realistic textures, ambient occlusion.
Conclusion
In summary, the High School Bauhaus style offers a unique blend of functionality, creativity, and aesthetics that is well-suited for educational environments. By focusing on innovative furniture design, a vibrant color palette, open spaces, engaging material textures, and thoughtful lighting fixtures, designers can create spaces that inspire students and promote collaboration. This design style not only enhances the learning experience but also reflects the values of modern education.
Want to quickly try high-school design?
Let PromeAI help you quickly implement your designs!
Get Started For Free
Other related design ideas

High School Bauhaus style Building Interior Design Ideas

High School Bauhaus style Building Interior Design Ideas

High School Bauhaus style Building Interior Design Ideas

High School Bauhaus style Building Interior Design Ideas

High School Bauhaus style Building Interior Design Ideas

High School Bauhaus style Building Interior Design Ideas


