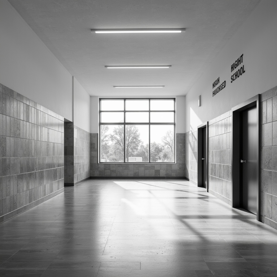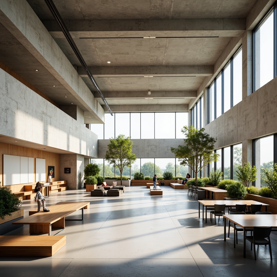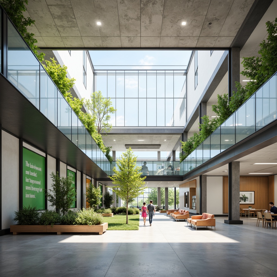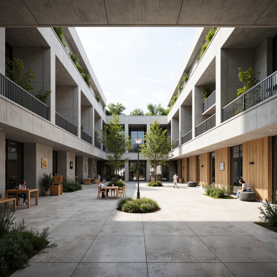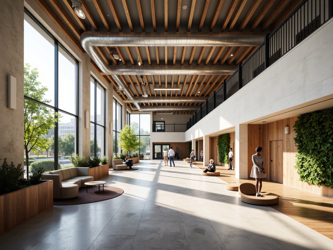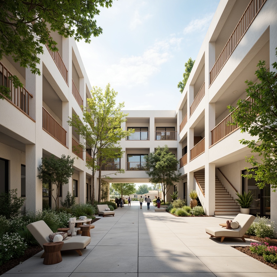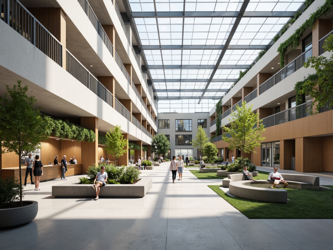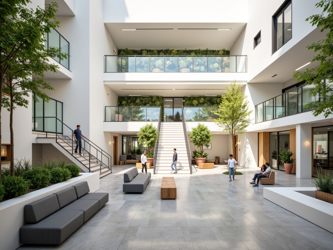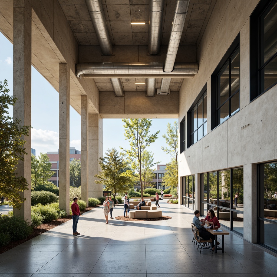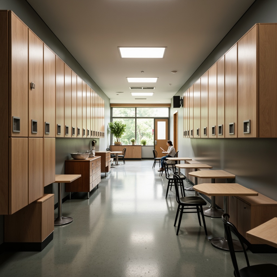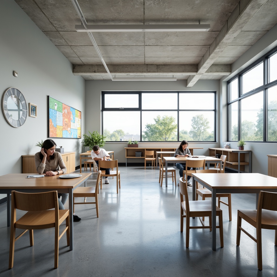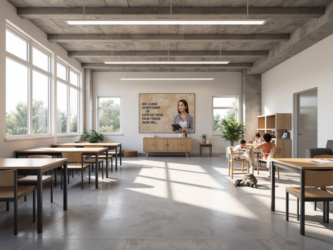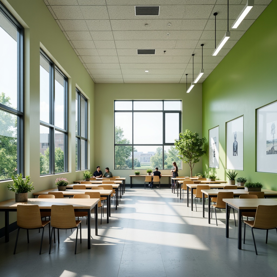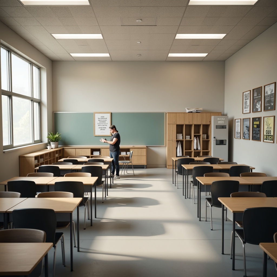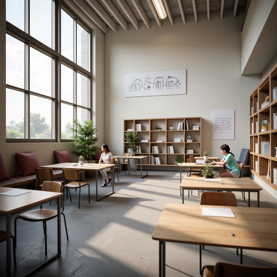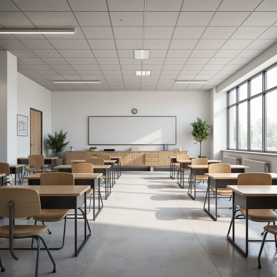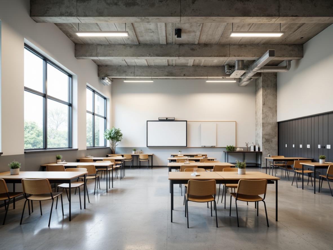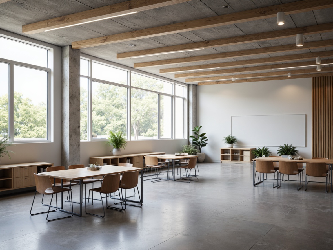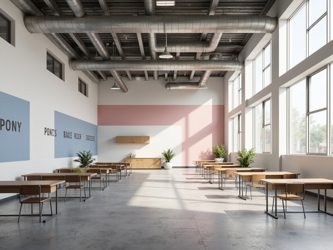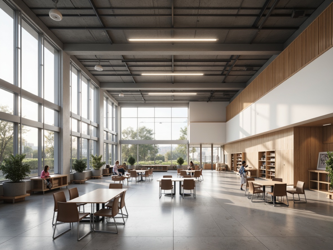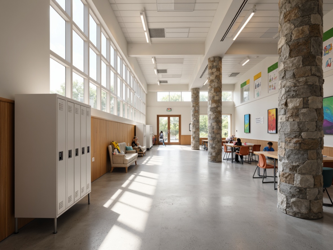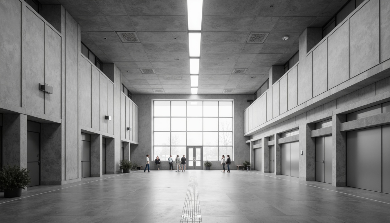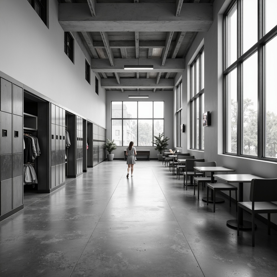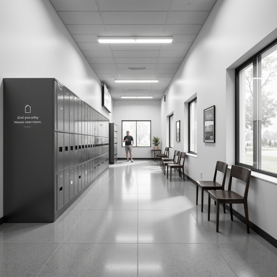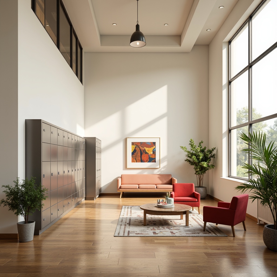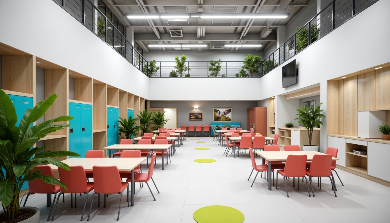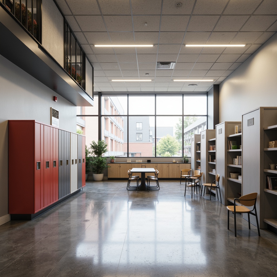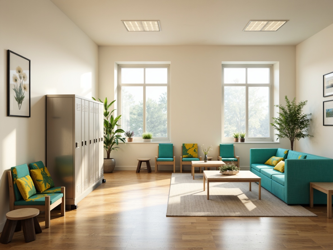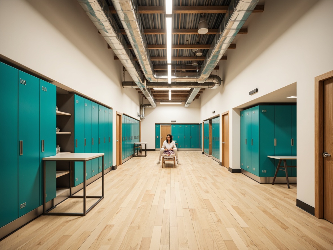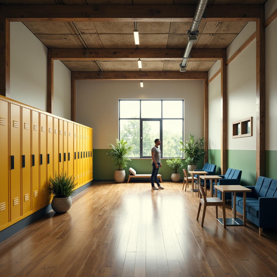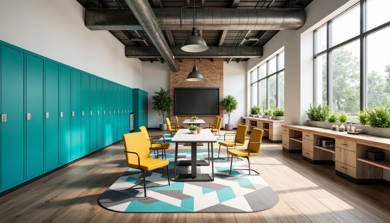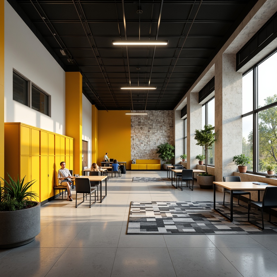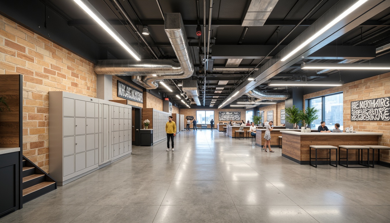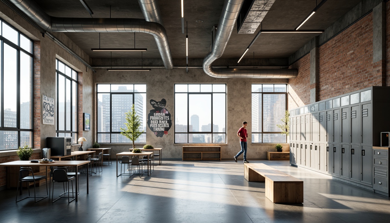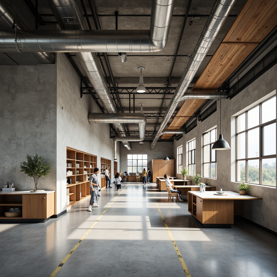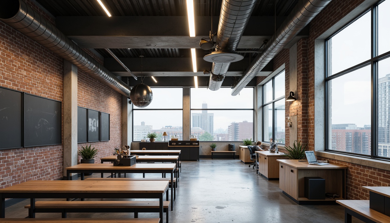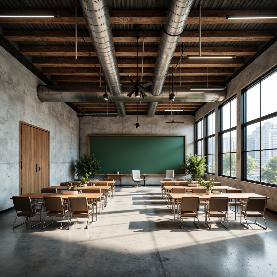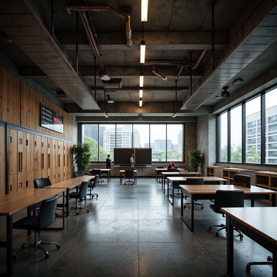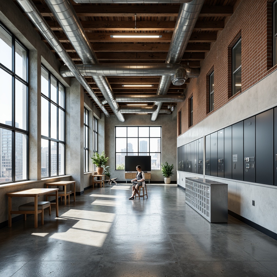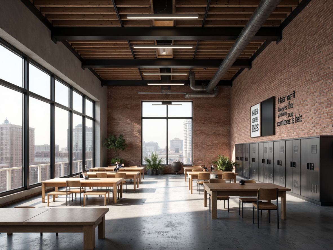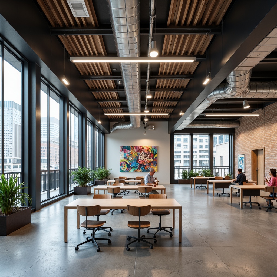Convide Amigos e Ganhe Moedas Gratuitas para Ambos
High School Minimalism Building Design Ideas
Explore the fascinating world of High School Minimalism in building design, where simplicity meets functionality. This design style emphasizes open spaces, functional furniture, and a harmonious blend of textures and colors. The use of corrugated metal materials and vibrant orange accents creates a striking contrast that not only enhances the aesthetic appeal but also promotes a productive environment for students. Dive deeper into this innovative approach to interior design and discover how it can transform educational spaces.
Open Spaces in High School Minimalism Building Design
Open spaces are a fundamental aspect of High School Minimalism design, promoting an airy and uncluttered environment that fosters collaboration and creativity among students. The integration of large windows and high ceilings allows natural light to flood the interiors, making the spaces feel more inviting. This approach not only enhances the overall ambiance but also contributes to the mental well-being of students, encouraging a more effective learning experience.
Prompt: Minimalist high school building, open floor plan, natural light pouring, industrial chic concrete floors, sleek metal beams, simple wooden furniture, sparse greenery, modern abstract art pieces, geometric-shaped classrooms, collaborative workspaces, flexible seating arrangements, abundant whiteboards, minimalist color scheme, soft warm lighting, shallow depth of field, 3/4 composition, panoramic view, realistic textures, ambient occlusion.
Prompt: Minimalist high school building, open atrium, natural light, polished concrete floors, industrial metal beams, sleek glass railings, modern furniture, collaborative workspaces, green walls, living plants, educational graphics, motivational quotes, calm color scheme, abundant daylight, soft shadows, 1/1 composition, symmetrical architecture, clean lines, minimal textures, subtle ambient occlusion.
Prompt: Minimalist high school building, open courtyard, natural stone flooring, sparse greenery, clean lines, monochromatic color scheme, abundant natural light, floor-to-ceiling windows, sliding glass doors, industrial metal beams, polished concrete walls, sleek wooden furniture, collaborative learning spaces, modular seating arrangements, flexible partitions, minimalist educational signage, calm atmosphere, soft diffused lighting, shallow depth of field, 1/1 composition, realistic textures, ambient occlusion.
Prompt: Minimalist high school building, open spaces, natural light, polished concrete floors, simple lines, industrial chic, exposed ductwork, reclaimed wood accents, modern furniture, collaborative workspaces, flexible seating areas, abundant greenery, living walls, calming color schemes, soft warm lighting, shallow depth of field, 3/4 composition, panoramic view, realistic textures, ambient occlusion.
Prompt: Sleek minimalist high school building, open atrium, natural light pouring in, polished concrete floors, white walls, simple furniture, abundant greenery, potted plants, wooden accents, modern staircases, spacious corridors, floor-to-ceiling windows, sliding glass doors, outdoor courtyards, serene ambiance, soft warm lighting, shallow depth of field, 3/4 composition, panoramic view, realistic textures, ambient occlusion.
Prompt: Modern high school, minimalist architecture, clean lines, simple forms, abundant natural light, open spaces, airy atriums, polished concrete floors, industrial chic metal beams, minimal ornamentation, functional simplicity, sleek wooden accents, collaborative learning areas, flexible seating arrangements, abundant greenery, living walls, vertical gardens, calming color palette, soft diffused lighting, shallow depth of field, 3/4 composition, realistic textures, ambient occlusion.
Prompt: Minimalist high school building, open floor plans, natural light pouring in, sleek white walls, polished concrete floors, minimalist furniture, subtle color palette, abundant greenery, vertical gardens, living walls, modern staircases, industrial-chic lighting fixtures, large windows, sliding glass doors, outdoor courtyards, wooden accents, simplicity-driven design, functional spaces, collaborative learning areas, flexible seating arrangements, calm atmosphere, soft natural light, shallow depth of field, 3/4 composition, realistic textures, ambient occlusion.
Prompt: Minimalist high school building, open courtyard, natural stone floors, sparse greenery, industrial metal beams, exposed ductwork, polished concrete walls, large windows, sliding glass doors, abundant natural light, airy atmosphere, minimal decorations, modern furniture, collaborative learning spaces, flexible seating arrangements, soft warm lighting, shallow depth of field, 1/2 composition, panoramic view, realistic textures, ambient occlusion.
Functional Furniture for High School Minimalism
In High School Minimalism, functional furniture plays a crucial role in maximizing the utility of space. Each piece is designed with purpose, ensuring that it serves multiple functions while maintaining a sleek and minimalist aesthetic. The use of modular furniture allows for flexibility and adaptability within classrooms, enabling easy reconfiguration for group activities or individual study sessions. This thoughtful approach to furniture design enhances the overall efficiency of the learning environment.
Prompt: Simple high school hallway, clean lines, minimal ornamentation, functional furniture, industrial metal chairs, wooden desks, sleek lockers, neutral color palette, abundant natural light, open spaces, modern floor lamps, subtle textures, realistic materials, shallow depth of field, 1/1 composition, soft warm lighting, atmospheric ambiance.
Prompt: Simple high school classroom, minimal decor, functional furniture, ergonomic chairs, wooden tables, metal legs, adjustable heights, comfortable seating, abundant natural light, large windows, soft gray walls, polished concrete floors, modern ceiling lamps, subtle color schemes, calm atmosphere, shallow depth of field, 1/1 composition, realistic textures, ambient occlusion.
Prompt: Simple high school interior, minimal decor, functional furniture, sleek metal frames, wooden tables, ergonomic chairs, neutral color palette, natural light, large windows, open spaces, collaborative learning areas, inspirational quotes, geometric patterns, subtle textures, soft ambient lighting, shallow depth of field, 3/4 composition, realistic render.
Prompt: Simple high school interior, minimalistic decor, functional furniture, sleek metal frames, wooden tables, ergonomic chairs, green walls, natural light, open spaces, collaborative learning areas, interactive whiteboards, modern technology integration, subtle color schemes, clean lines, clutter-free environment, calm atmosphere, soft overhead lighting, shallow depth of field, 1/1 composition, realistic textures.
Prompt: Simple high school classroom, minimalistic decor, functional furniture, wooden tables, ergonomic chairs, metal lockers, softbox lighting, calm color scheme, educational posters, motivational quotes, inspirational artwork, subtle textures, shallow depth of field, 1/1 composition, realistic rendering, ambient occlusion.
Prompt: Simple high school classroom, minimalistic desks, ergonomic chairs, industrial-style metal legs, wooden table tops, subtle color schemes, soft overhead lighting, plenty of natural light, motivational quotes, modern whiteboards, geometric-shaped shelving units, sleek laptop stations, cozy reading nooks, rustic wood accents, calm atmosphere, shallow depth of field, 1/1 composition, realistic textures, ambient occlusion.
Prompt: Simple high school classroom, minimalist aesthetic, clean lines, monochromatic color scheme, functional furniture, ergonomic chairs, wooden desks, metal legs, adjustable tables, comfortable cushions, subtle textures, natural light, large windows, calm atmosphere, soft shadows, shallow depth of field, 1/1 composition, realistic rendering, ambient occlusion.
Prompt: Simple high school classroom, minimalistic decor, functional furniture, wooden desks, ergonomic chairs, metal lockers, plain whiteboards, subtle color schemes, natural light, large windows, polished concrete floors, industrial-style lighting, geometric patterns, modern typography, clean lines, clutter-free spaces, soft ambient lighting, shallow depth of field, 1/1 composition, realistic textures.
Prompt: Sleek high school interior, minimalist decor, functional furniture, wooden tables, metal chairs, ergonomic design, soft neutral colors, ample natural light, floor-to-ceiling windows, modern architecture, open spaces, collaborative learning areas, interactive whiteboards, built-in shelving, industrial-style lighting, polished concrete floors, subtle texture variations, shallow depth of field, 3/4 composition, realistic materials, ambient occlusion.
Texture Contrast in High School Minimalism Design
Texture contrast is a key element in High School Minimalism, where different materials are combined to create visual interest and depth. The juxtaposition of smooth surfaces with rough textures, such as the use of corrugated metal alongside soft furnishings, adds a dynamic quality to the design. This contrast not only enhances aesthetic appeal but also creates a tactile experience that engages students and stimulates their senses.
Prompt: Monochromatic high school interior, clean lines, minimal ornamentation, polished concrete floors, industrial-style lighting fixtures, simple wooden desks, metal chairs, bold typography signage, accent walls with subtle texture contrast, soft pastel colors, natural light pouring in, 1/1 composition, shallow depth of field, realistic material rendering, ambient occlusion.
Prompt: Monochromatic high school building, clean lines, minimal ornamentation, neutral color palette, subtle texture contrasts, smooth concrete walls, matte metal doors, polished wooden floors, simple signage, open floor plans, abundant natural light, soft diffused shadows, shallow depth of field, 1/2 composition, realistic material renderings, ambient occlusion.
Prompt: Monochromatic high school interior, minimalist decor, clean lines, simple shapes, neutral color palette, subtle texture contrast, smooth concrete floors, sleek wooden accents, industrial metal beams, abundant natural light, floor-to-ceiling windows, minimal ornamentation, functional furniture, ergonomic chairs, modular shelving units, calm atmosphere, soft warm lighting, shallow depth of field, 1/1 composition, realistic textures, ambient occlusion.
Prompt: Clean minimalistic high school hallway, smooth concrete floors, plain white walls, subtle wood accents, modern minimalist lockers, sleek metal railings, natural light pouring through large windows, soft warm glow, shallow depth of field, 3/4 composition, realistic textures, ambient occlusion, contrasting rough stone columns, bold colorful murals, vibrant student artwork displays, eclectic mix of wooden and plastic chairs, subtle gradient patterns on walls, futuristic LED lighting, calm atmosphere, morning sunlight.
Prompt: Monochromatic high school interior, minimalist aesthetic, clean lines, simple shapes, matte finishes, smooth concrete walls, polished wooden floors, subtle texture contrasts, industrial metal accents, modern LED lighting, soft diffused glow, shallow depth of field, 1/1 composition, realistic rendering, ambient occlusion.
Prompt: Monochromatic high school hallway, clean lines, minimalist decor, subtle texture contrast, industrial metal lockers, polished concrete floors, neutral color palette, natural light pouring in, soft shadows, 1/1 composition, shallow depth of field, realistic reflections, ambient occlusion, modern furniture, sleek tables, ergonomic chairs, geometric patterns, simplicity emphasis.
Prompt: Monochromatic high school interior, sleek metal lockers, polished concrete floors, minimalist wooden chairs, plain white walls, subtle texture contrast, soft diffused lighting, shallow depth of field, 1/1 composition, realistic reflections, ambient occlusion, modern architectural details, geometric shapes, industrial materials, bold typography, educational graphics, inspirational quotes, calm atmosphere, morning natural light.
Color Accents in High School Minimalism Interiors
Color accents play a vital role in High School Minimalism interiors, where a predominantly neutral palette is often enlivened by bold color choices, such as vibrant orange. These strategic pops of color can highlight specific areas of a space, drawing attention to important features or creating focal points within the design. Utilizing color accents effectively contributes to an energetic atmosphere that can inspire creativity and enthusiasm among students.
Prompt: Minimalist high school interior, creamy white walls, polished wooden floors, sleek metal lockers, subtle color accents, bold red chairs, soft peach sofas, natural light pouring through large windows, modern pendant lamps, industrial-style tables, greenery-filled planters, geometric patterned rugs, abstract artwork, calm atmosphere, shallow depth of field, 1/1 composition, warm soft lighting, realistic textures.
Prompt: Monochromatic high school interior, minimalist decor, bold color accents, sleek wooden furniture, polished metal frames, geometric shapes, clean lines, neutral backgrounds, vibrant coral chairs, turquoise lockers, lime green planters, softbox lighting, 1/1 composition, shallow depth of field, realistic textures, ambient occlusion.
Prompt: Monochromatic high school interior, minimalist decor, bold color accents, sleek metal lockers, wooden chairs, polished floors, abundant natural light, floor-to-ceiling windows, modern lighting fixtures, geometric patterns, subtle texture contrasts, calm atmosphere, soft warm tones, 1/1 composition, realistic render, ambient occlusion.
Prompt: Minimalist high school interior, creamy white walls, polished wooden floors, sleek metal lockers, vibrant turquoise accent chairs, bold yellow graphic patterns, natural light pouring in, modern LED lighting, geometric-shaped tables, ergonomic stools, greenery-filled planters, abstract artwork, soft pastel-colored rugs, subtle texture contrasts, shallow depth of field, 1/1 composition, realistic reflections, ambient occlusion.
Prompt: Minimalist high school interior, monochromatic color scheme, bold accent walls, vibrant turquoise lockers, wooden flooring, sleek metal railings, modern LED lighting, industrial-chic exposed ductwork, functional modular furniture, abstract geometric patterns, soft natural textiles, subtle gradient effects, warm beige tones, calming atmosphere, shallow depth of field, 1/1 composition, realistic reflections, ambient occlusion.
Prompt: Minimalist high school interior, soft warm lighting, calm atmosphere, neutral color palette, wooden flooring, simple furniture, bold color accents, vibrant yellow lockers, deep blue chairs, greenery walls, industrial metal beams, modern architectural details, shallow depth of field, 1/1 composition, realistic textures, ambient occlusion.
Prompt: Vibrant turquoise lockers, crisp white walls, polished wooden floors, industrial metal beams, minimalist pendant lights, sleek modular furniture, bold yellow accent chairs, geometric patterned rugs, natural stone feature walls, abundant greenery, modern blackboards, ergonomic study desks, softbox lighting, shallow depth of field, 1/1 composition, realistic textures, ambient occlusion.
Prompt: Minimalist high school interior, monochromatic color scheme, bold accent walls, vibrant yellow lockers, sleek metal chairs, wooden desks, modern LED lighting, polished concrete floors, geometric patterned rugs, greenery accents, natural stone feature walls, industrial-style ceilings, open floor plan, abundant natural light, soft warm illumination, shallow depth of field, 1/1 composition, realistic textures, ambient occlusion.
Incorporating Industrial Elements in High School Minimalism
Incorporating industrial elements into High School Minimalism design brings a unique character to educational spaces. The use of raw materials, such as exposed beams and concrete finishes, adds an urban edge that resonates with contemporary aesthetics. These industrial features not only enhance the visual appeal but also reflect durability and resilience, qualities that are essential in high-traffic environments like schools. This fusion of styles creates a modern yet functional learning atmosphere.
Prompt: Exposed ductwork, polished concrete floors, industrial-style lighting fixtures, minimalist lockers, steel beams, reclaimed wood accents, urban-inspired graffiti, modern educational signage, sleek metal staircases, open-concept classrooms, collaborative workspaces, eco-friendly materials, abundant natural light, neutral color palette, 3/4 composition, shallow depth of field, panoramic view, realistic textures, ambient occlusion.
Prompt: Exposed ductwork, polished concrete floors, industrial metal beams, minimalist classroom setup, modernist high school architecture, sleek laboratory equipment, reclaimed wood accents, urban cityscape views, natural light pouring in, airy open spaces, bold typography signage, metallic lockers, distressed brick walls, edgy graffiti murals, concrete benches, abstract sculptures, softbox lighting, shallow depth of field, 2/3 composition, cinematic framing.
Prompt: Exposed ductwork, polished concrete floors, industrial metal beams, minimalist high school interior, functional lighting, open spaces, modern educational facilities, sleek laboratory equipment, reclaimed wood accents, urban-inspired color palette, neutral tones, natural light pouring in, subtle textures, shallow depth of field, 1/2 composition, realistic rendering, ambient occlusion.
Prompt: Exposed ductwork, polished concrete floors, industrial-style lighting fixtures, reclaimed wood accents, metal beams, minimalist classrooms, modern blackboards, sleek laboratory equipment, distressed brick walls, urban landscape views, overcast skies, soft diffused natural light, shallow depth of field, 3/4 composition, realistic textures, ambient occlusion.
Prompt: Exposed ductwork, polished concrete floors, reclaimed wood accents, metal beams, industrial pendant lights, minimalist classrooms, modern blackboards, ergonomic chairs, collaborative workstations, green walls, natural light pouring in, urban cityscape views, converted warehouse architecture, neutral color palette, functional decor, distressed textures, angular lines, 3/4 composition, softbox lighting, realistic shadows, ambient occlusion.
Prompt: Exposed ductwork, polished concrete floors, industrial-style lighting fixtures, minimalist lockers, steel beams, reclaimed wood accents, modern blackboards, ergonomic chairs, open-plan classrooms, natural light pouring in, urban cityscape views, gritty textures, moody color palette, dramatic shadows, 1/1 composition, high-angle shot, cinematic atmosphere.
Prompt: Exposed ductwork, polished concrete floors, industrial metal beams, reclaimed wood accents, minimalist classrooms, modern chalkboards, sleek metal lockers, urban cityscape views, abundant natural light, functional simplicity, distressed brick walls, industrial-style lighting fixtures, metallic color scheme, geometric shapes, open floor plan, collaborative learning spaces, ergonomic furniture, dynamic architectural lines, subtle texture contrasts, shallow depth of field, 1/1 composition, realistic materials, ambient occlusion.
Prompt: Exposed brick walls, polished concrete floors, industrial metal beams, minimalist classrooms, sleek modern furniture, reclaimed wood accents, urban cityscape views, natural light pouring in, soft diffused shadows, 1/1 composition, atmospheric perspective, realistic materials, subtle color palette, functional decorative lighting, steel lockers, motivational quotes on walls, collaborative open spaces, eclectic artwork displays.
Prompt: Exposed ductwork, polished concrete floors, industrial-style lighting fixtures, minimalist classrooms, reclaimed wood accents, metal beams, urban cityscape views, modern ergonomic furniture, collaborative workspaces, natural ventilation systems, energy-efficient LED lights, abstract art installations, bold color schemes, geometric shapes, open floor plans, airy atriums, functional simplicity, distressed textures, contrasted materials, eclectic decorative elements, vibrant graffiti murals, dynamic shadows, high-contrast lighting, 3/4 composition, shallow depth of field, panoramic view.
Conclusion
In summary, High School Minimalism design emphasizes simplicity, functionality, and creativity, making it an ideal choice for educational spaces. The combination of open spaces, functional furniture, texture contrasts, color accents, and industrial elements creates a dynamic and conducive learning environment. This style promotes collaboration and innovation, inspiring students to engage with their surroundings and thrive in their educational journey.
Want to quickly try high-school design?
Let PromeAI help you quickly implement your designs!
Get Started For Free
Other related design ideas


