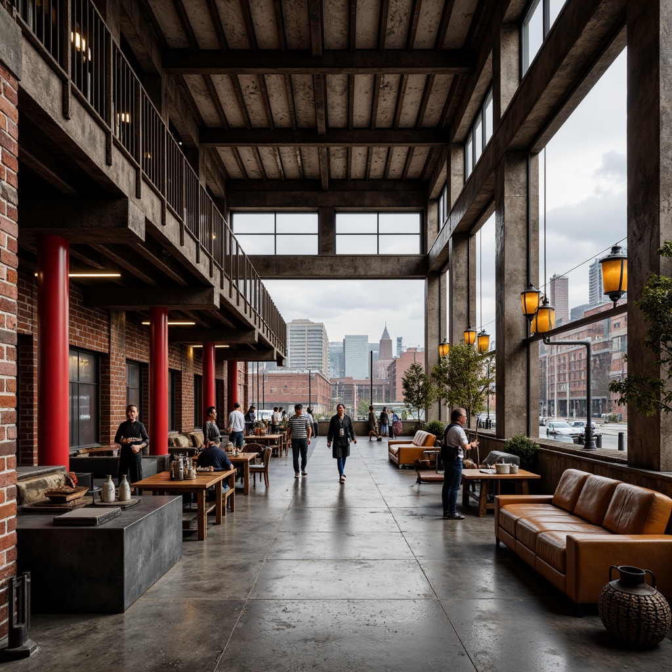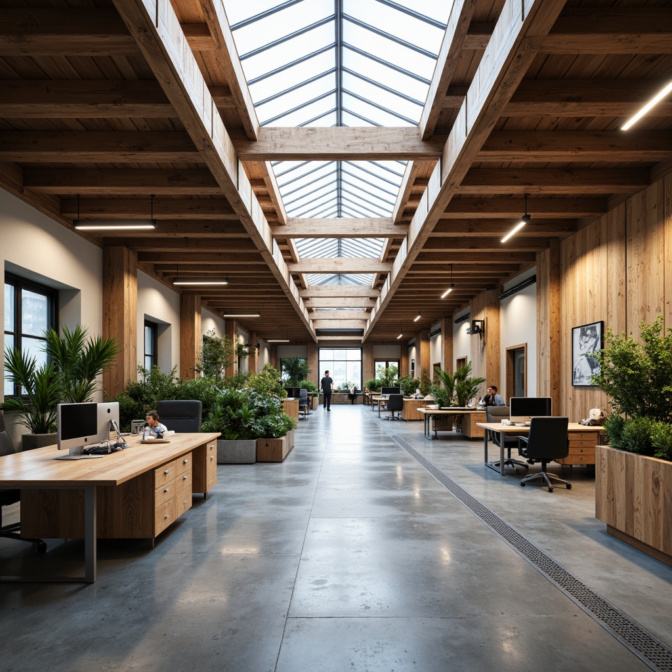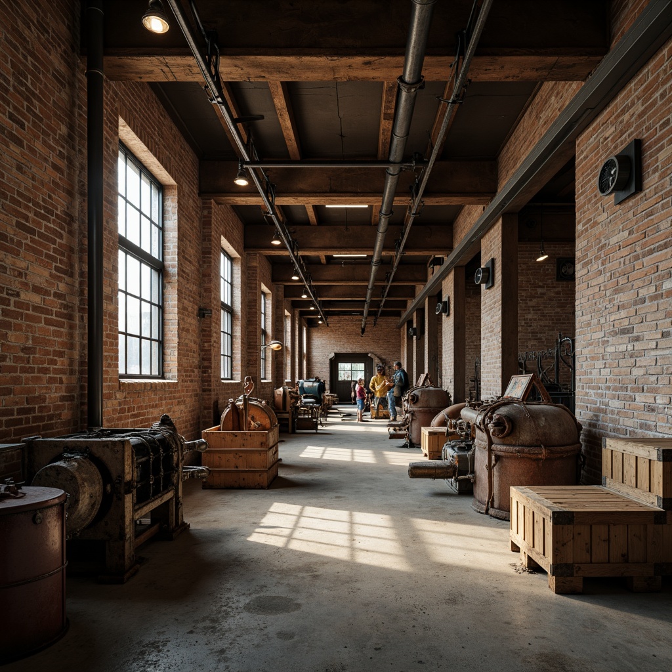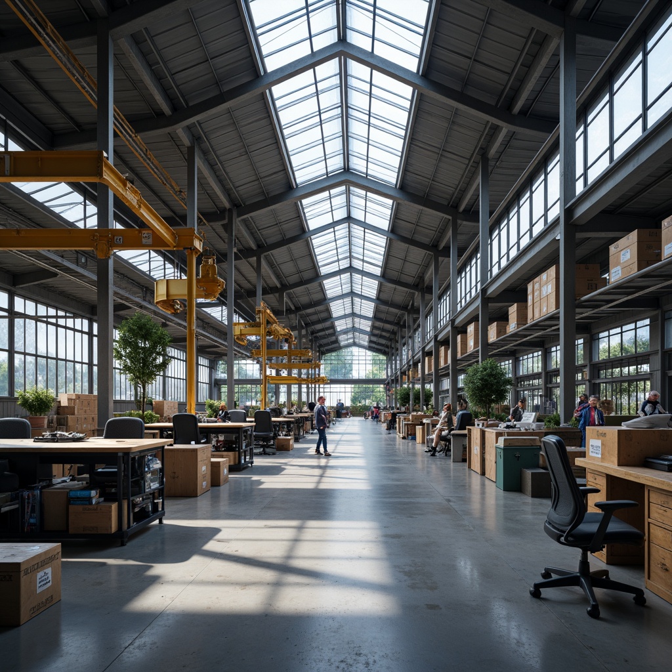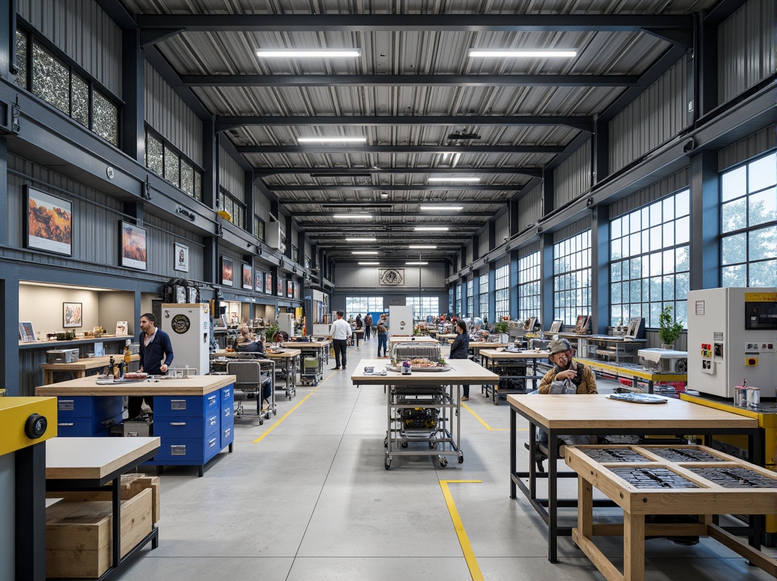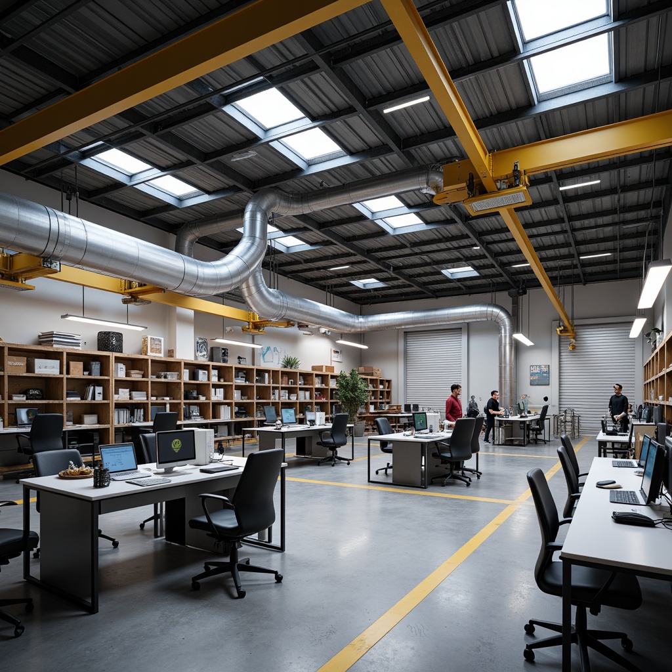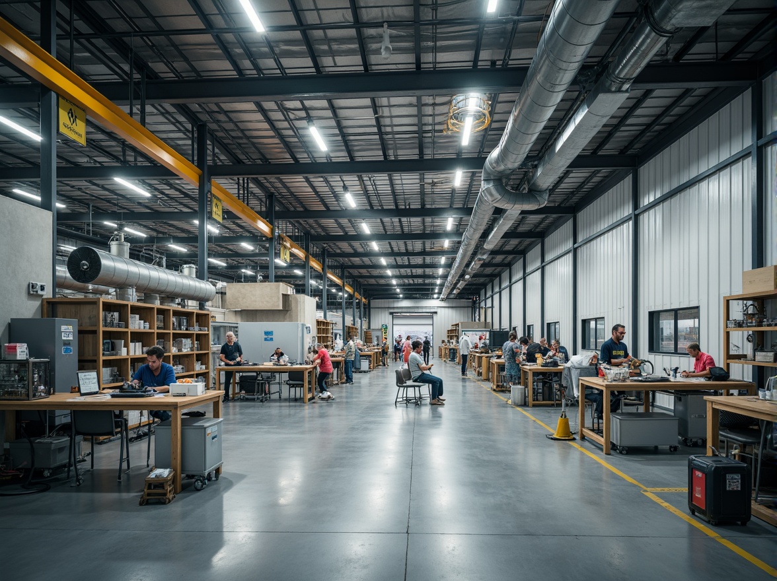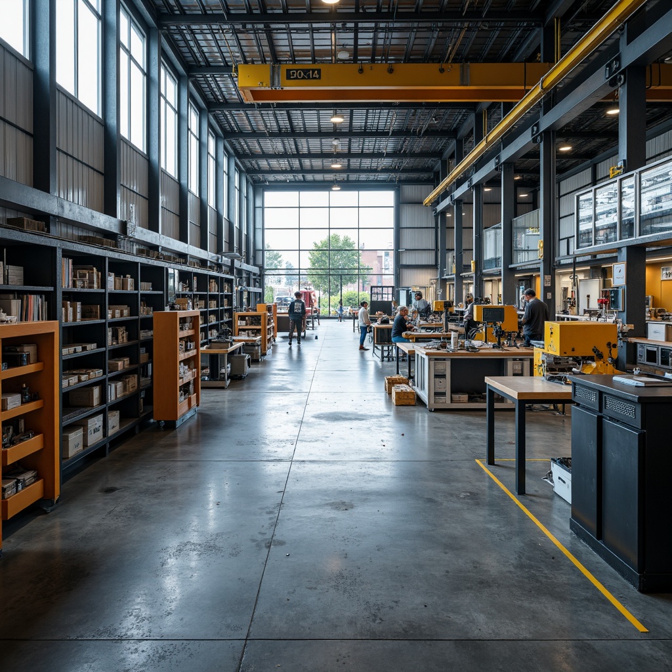Convide Amigos e Ganhe Moedas Gratuitas para Ambos
Asian Style Factory Building Design Ideas
Asian style factory designs uniquely blend traditional aesthetics with modern functionality. Incorporating industrial elements, textured surfaces, and a thoughtful color palette, these designs create open spaces that are both visually stunning and practically efficient. This collection showcases a variety of designs that utilize corrugated metal materials in burgundy hues, offering a fresh perspective on contemporary industrial architecture. Discover how these elements come together to form a cohesive and inspiring environment.
Incorporating Industrial Elements in Asian Style Factory Designs
Industrial elements play a pivotal role in enhancing the aesthetic appeal of Asian style factory buildings. By integrating features such as exposed beams, raw materials, and metal accents, these designs highlight the industrial charm while maintaining cultural significance. The seamless blend of tradition and modernity creates a unique narrative that resonates with both functionality and style, inviting creativity and innovation in your projects.
Prompt: Rustic industrial warehouse, distressed metal beams, exposed brick walls, polished concrete floors, Asian-inspired ornate details, traditional lanterns, natural wood accents, vibrant red columns, intricate wooden carvings, modern machinery equipment, steel catwalks, functional pipes, urban cityscape background, cloudy grey sky, dramatic high contrast lighting, 1/2 composition, shallow depth of field, realistic metallic textures, ambient occlusion.
Choosing the Right Color Palette for Your Factory Design
The color palette is crucial in setting the mood for any space, especially in Asian style factory designs. Utilizing burgundy tones alongside neutral shades can create a warm and inviting atmosphere. This combination not only enhances the visual appeal but also complements the industrial elements, making the space feel cohesive and thoughtfully designed. Explore how a well-chosen color palette can transform your factory into a vibrant and engaging environment.
Maximizing Open Space in Asian Style Factories
Open spaces are essential in contemporary factory designs, allowing for better workflow and collaboration. Asian style factory designs often emphasize fluid layouts that promote movement and interaction. By minimizing barriers and incorporating flexible workstations, these designs foster an environment that encourages productivity while maintaining comfort and style. Discover the benefits of open space in your factory designs and how it can enhance functionality.
Prompt: Minimalist factory interior, natural wood accents, polished concrete floors, industrial metal beams, abundant skylights, clerestory windows, high ceilings, open layout, collaborative workspaces, modern office furniture, greenery walls, living plants, subtle lighting, soft warm ambiance, shallow depth of field, 1/1 composition, panoramic view, realistic textures, ambient occlusion.
Utilizing Textured Surfaces in Factory Interiors
Textured surfaces add depth and visual interest to factory interiors, making them more dynamic and engaging. In Asian style factories, materials such as corrugated metal and wood can create a rich tapestry of textures that draw the eye and enhance the overall aesthetic. Understanding how to effectively use textured surfaces can elevate your design, providing tactile experiences that complement the industrial elements and cultural motifs.
Prompt: Industrial factory interior, exposed brick walls, metallic beams, concrete floors, rusted machinery, worn wooden crates, vintage factory lights, distressed metal surfaces, rough stone textures, earthy color palette, warm soft lighting, shallow depth of field, 1/1 composition, realistic render, ambient occlusion.
Creating a Functional Layout for Your Factory Design
A functional layout is the backbone of any successful factory design. In Asian style factories, it's important to balance aesthetics with practical needs. This involves careful planning of workspaces, storage areas, and communal zones to ensure efficiency and flow. By considering the unique needs of your factory, you can create a layout that not only looks good but also works effectively, optimizing productivity and enhancing the user experience.
Prompt: Industrial factory setting, functional layout, production machinery, steel beams, concrete floors, overhead cranes, storage racks, metal shelving units, workstations, ergonomic chairs, task lighting, safety signs, warning signals, natural ventilation systems, large windows, transparent roofs, soft diffused lighting, shallow depth of field, 3/4 composition, realistic textures, ambient occlusion.
Prompt: Industrial factory building, modern architecture, steel beam structure, metal cladding, transparent glass walls, automated production lines, machinery equipment, conveyor belts, storage racks, functional workstations, safety railings, concrete flooring, LED lighting, natural ventilation, efficient workflow, organized layout, minimal obstacles, clear pathways, designated areas, color-coded zones, industrial-grade materials, durable finishes, ergonomic design, worker-friendly environment, optimized logistics, streamlined operations, real-time monitoring systems.
Prompt: Industrial factory building, functional layout, open floor plan, exposed ductwork, concrete flooring, metal beams, overhead cranes, production lines, machinery equipment, storage racks, shelving units, workstations, ergonomic chairs, safety signage, natural lighting, skylights, LED strip lights, polished metal surfaces, matte finishes, industrial chic aesthetic, modern manufacturing technology, efficient workflow, optimized productivity, 3/4 composition, shallow depth of field, realistic textures, ambient occlusion.
Prompt: Industrial factory setting, functional layout, exposed ductwork, steel beams, concrete floors, fluorescent lighting, manufacturing equipment, assembly lines, workstations, storage shelving, metal catwalks, industrial-grade flooring, minimal decor, utilitarian aesthetic, natural ventilation, open spaces, flexible workflow, efficient traffic flow, 1/2 composition, softbox lighting, realistic materials, ambient occlusion.
Prompt: Industrial factory building, exposed steel beams, polished concrete floors, functional workstations, ergonomic equipment, overhead cranes, metal shelving units, organized storage systems, natural light influx, large windows, modern minimalist architecture, efficient workflow layout, optimized production lines, automated manufacturing technologies, sleek metallic surfaces, bold color schemes, urban industrial landscape, cloudy sky, soft diffused lighting, shallow depth of field, 1/2 composition, realistic textures, ambient occlusion.
Conclusion
In summary, Asian style factory designs offer a fascinating fusion of traditional aesthetics and modern functionality. By incorporating industrial elements, selecting an appropriate color palette, maximizing open spaces, utilizing textured surfaces, and creating functional layouts, these designs can transform any factory into an inspiring and efficient environment. This style is particularly well-suited for industries looking to merge artistic expression with operational effectiveness.
Want to quickly try factory design?
Let PromeAI help you quickly implement your designs!
Get Started For Free
Other related design ideas


