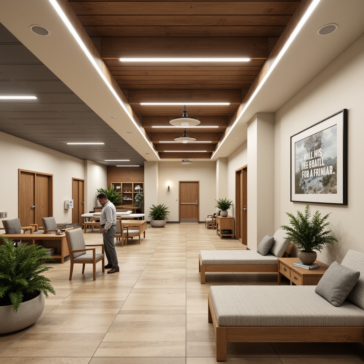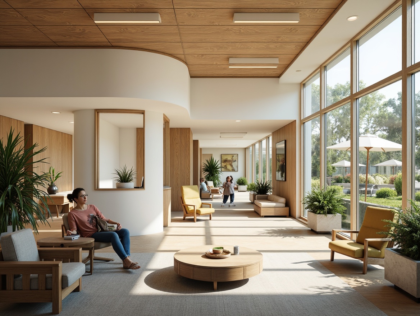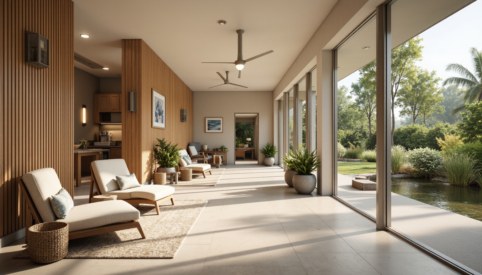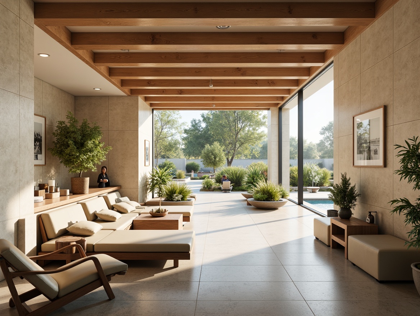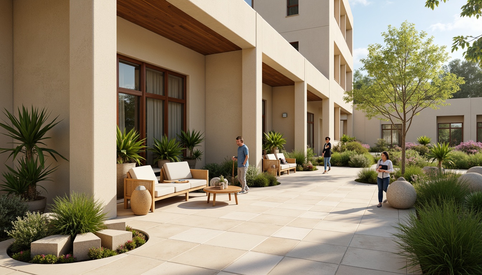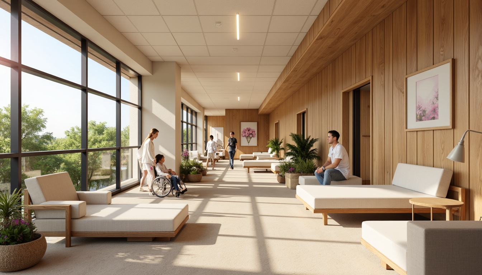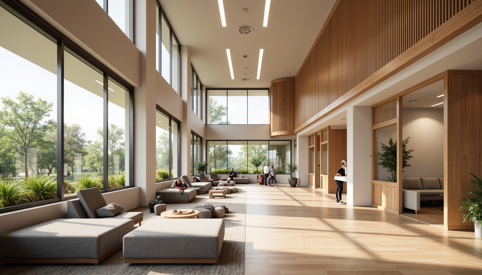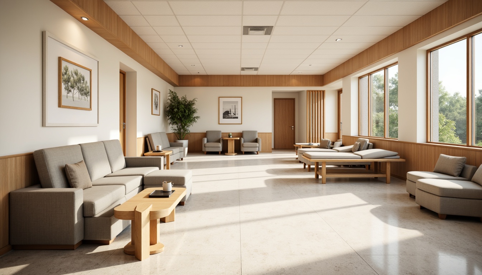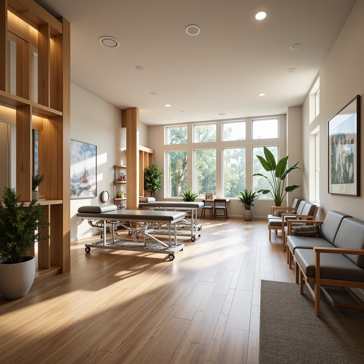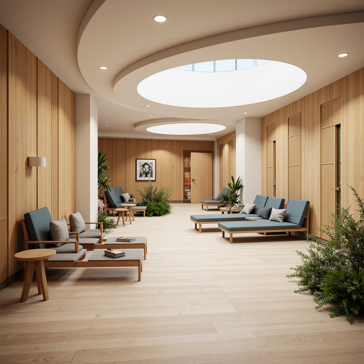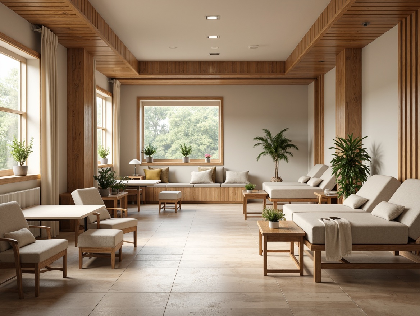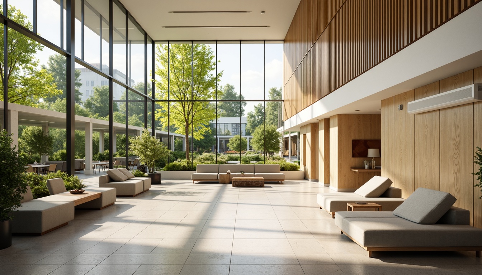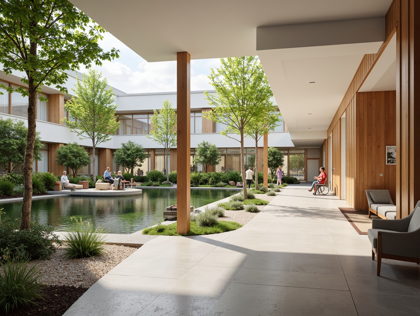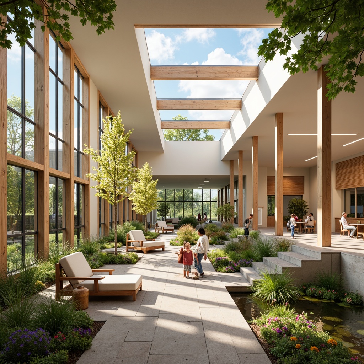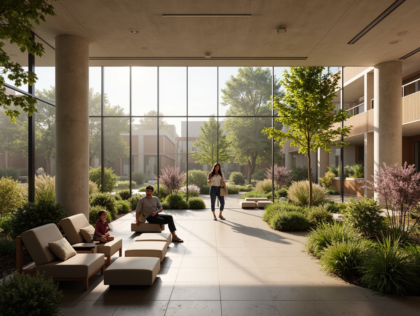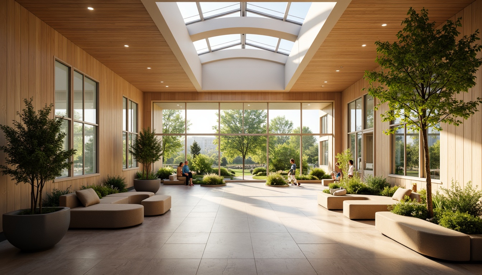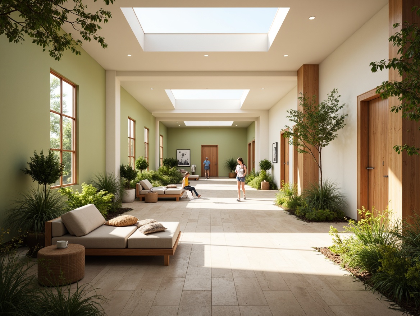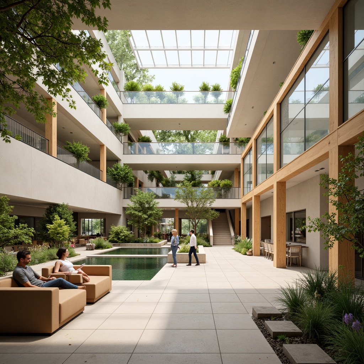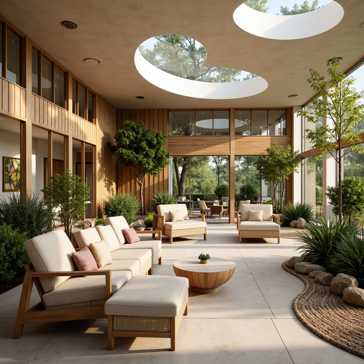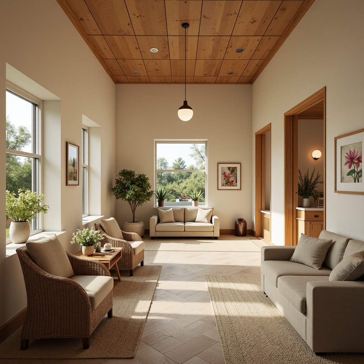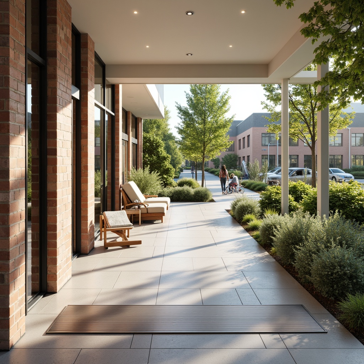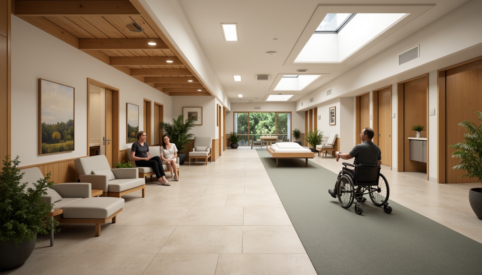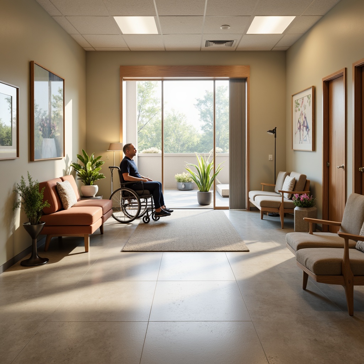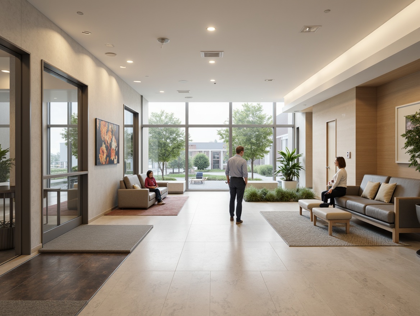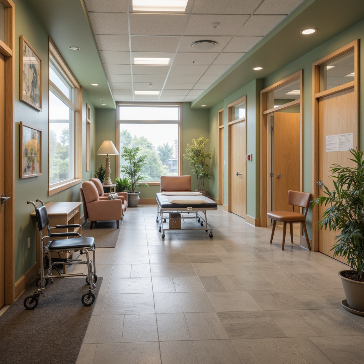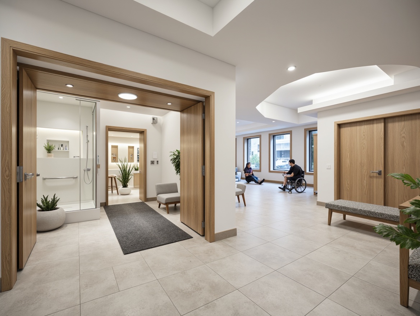Convide Amigos e Ganhe Moedas Gratuitas para Ambos
Design ideas
/
Interior Design
/
Rehabilitation center
/
Transitional Style Rehabilitation Center Building Design Ideas
Transitional Style Rehabilitation Center Building Design Ideas
In this collection, we present an array of 50+ design ideas for rehabilitation centers that showcase the transitional style. This style merges traditional and contemporary elements, making it perfect for creating inviting and functional spaces. The use of steel-framed materials and heliotrope colors contributes to a calming and therapeutic environment. Whether you are an architect, interior designer, or simply looking for inspiration, these designs will help you envision a space that promotes healing and comfort.
Color Palette for Transitional Style Rehabilitation Centers
The choice of color palette plays a crucial role in the design of a transitional style rehabilitation center. Soft hues combined with heliotrope accents can create a soothing environment that promotes relaxation and recovery. This color scheme not only enhances the aesthetic appeal but also contributes to the psychological well-being of the patients. By selecting the right tones, you can evoke feelings of tranquility and comfort, essential for a healing space.
Prompt: Calming rehabilitation center, soothing color palette, earthy tones, natural wood accents, creamy whites, soft blues, muted greens, gentle yellows, comfortable seating areas, warm lighting fixtures, cozy corners, plush carpets, organic textures, serene ambiance, peaceful atmosphere, floor-to-ceiling windows, abundant natural light, subtle patterned rugs, minimal ornamentation, clean lines, functional furniture, modern amenities, state-of-the-art equipment, calm courtyards, lush greenery, vibrant flowers, sunny days, soft warm lighting, shallow depth of field, 3/4 composition, realistic textures.
Prompt: \Soothing rehabilitation center, earthy tones, calming beige walls, warm wooden accents, comfortable seating areas, natural textiles, subtle patterned rugs, gentle lighting fixtures, soft creamy whites, pale blues, muted greens, calming botanical prints, serene outdoor spaces, lush greenery, peaceful water features, modern minimalist architecture, large windows, sliding glass doors, abundant natural light, 1/1 composition, shallow depth of field, warm inviting atmosphere.\
Prompt: Soothing rehabilitation center, calming earth tones, natural wood accents, warm beige walls, gentle cream-colored furniture, soft sage greenery, muted blue hues, comforting taupe floors, inviting leather upholstery, subtle bronze fixtures, minimal ornamentation, abundant natural light, floor-to-ceiling windows, airy open spaces, peaceful outdoor gardens, serene water features, shallow depth of field, 1/1 composition, warm atmospheric lighting, realistic textures, ambient occlusion.
Prompt: Calming rehabilitation center, soft beige walls, warm wood accents, soothing greenery, natural stone flooring, comfortable seating areas, calming color palette, earthy tones, creamy whites, gentle blues, muted greens, subtle texture contrasts, minimal ornamentation, functional decor, ample natural light, soft diffused lighting, cozy reading nooks, peaceful outdoor spaces, serene water features, lush vegetation, warm sunny days, shallow depth of field, 3/4 composition, realistic textures, ambient occlusion.
Furniture Layout in Rehabilitation Centers
The furniture layout in rehabilitation centers is vital for ensuring functionality and comfort. A well-planned layout allows for easy movement, accessibility, and promotes social interaction among patients. In transitional design, furniture pieces often blend modern and traditional styles, creating a cohesive look that feels both homey and professional. The arrangement of seating areas, tables, and therapeutic spaces should be carefully considered to optimize both comfort and practical use.
Prompt: Accessible rehabilitation center, calm atmosphere, natural wood tones, comfortable seating areas, gentle lighting, soft cushions, sturdy wheelchair-accessible furniture, adjustable therapy tables, non-slip flooring, calming color schemes, soothing artwork, peaceful plants, warm beige walls, large windows, abundant natural light, flexible room layouts, movable partitions, acoustic ceiling tiles, sound-absorbing materials, minimal clutter, organized storage spaces, easy-to-clean surfaces, modern minimalist design, subtle texture contrasts, realistic renderings, shallow depth of field.
Prompt: Rehabilitation center interior, calming atmosphere, natural light, wooden accents, comfortable seating areas, soft cushions, ergonomic chairs, adjustable tables, medical equipment integration, wheelchair accessibility, non-slip flooring, soothing color schemes, gentle curves, open spaces, minimalist decor, warm lighting, cozy nooks, plants, quiet ambiance, peaceful surroundings, 1/1 composition, shallow depth of field, realistic textures, ambient occlusion.
Prompt: Accessible rehabilitation center, natural wood accents, calming colors, comfortable seating areas, ergonomic therapy tables, adjustable lighting systems, non-slip flooring, wheelchair-accessible routes, soothing plants, motivational quotes, inspirational artwork, warm beige tones, inviting atmosphere, open spaces, minimal obstacles, clear navigation paths, ample storage cabinets, medical equipment stations, private therapy rooms, observation windows, soft cushioned chairs, sturdy coffee tables, calming water features, subtle background music, gentle air circulation.
Prompt: Rehabilitation center interior, calm ambiance, soothing color palette, comfortable seating areas, adjustable therapy tables, non-slip flooring, accessible ramps, wide corridors, natural light, soft warm lighting, minimalist decor, wooden accents, gentle textures, calming artwork, peaceful plants, ergonomic chairs, assistive technology integration, adaptable furniture, circular layouts, open spaces, airy atmosphere, warm beige tones, subtle patterns.
Prompt: Rehabilitation center interior, wheelchair-accessible spaces, calming color schemes, natural wood tones, comfortable seating areas, therapy equipment, medical apparatus, adjustable height tables, non-slip flooring, soft ambient lighting, circular layout, open spaces, minimal obstacles, easy navigation, soothing artwork, plants and greenery, acoustic panels, sound-absorbing materials, ergonomic furniture design, patient lounge areas, private consultation rooms, observation windows, gentle color transitions, 1/2 composition, warm natural light, subtle texture variations.
Prompt: Rehabilitation center interior, calming atmosphere, natural wood tones, comfortable seating areas, wheelchair-accessible pathways, therapy equipment, medical furniture, adjustable tables, ergonomic chairs, pastel color schemes, soft indirect lighting, minimal decor, plants and greenery, acoustic panels, sound-absorbing materials, spacious corridors, clear signage, easy navigation, circular layout, 1/2 composition, warm neutral colors, shallow depth of field.
Prompt: Calming rehabilitation center, soothing color palette, wooden accents, comfortable seating areas, adjustable therapy tables, ergonomic chairs, non-slip flooring, natural light influx, gentle ambient lighting, serene plant arrangements, minimalist decor, organized storage spaces, wheelchair-accessible paths, warm beige tones, acoustic soundproofing, one-point perspective composition, soft focus effect, realistic textures, subtle shadowing.
Natural Lighting in Rehabilitation Center Design
Natural lighting is an essential element in the design of rehabilitation centers. It not only reduces energy costs but also enhances the mood and well-being of patients. Large windows and skylights can be incorporated to maximize natural light, creating bright and airy spaces. In transitional style, the interplay of light and shadow can highlight architectural features and promote a sense of connection with the outdoors, essential for the healing process.
Prompt: Soothing rehabilitation center, abundant natural light, calming atmosphere, large windows, transparent glass walls, lush greenery views, peaceful courtyards, wooden accents, warm beige tones, comfortable seating areas, gentle color schemes, non-institutional design, open floor plans, high ceilings, soft diffused lighting, 1/1 composition, shallow depth of field, realistic textures, ambient occlusion.
Prompt: Soothing rehabilitation center, calming atmosphere, abundant natural light, floor-to-ceiling windows, warm wooden accents, comfortable seating areas, gentle color palette, peaceful courtyard, lush greenery, serene water features, soft diffused lighting, subtle shading, minimalist decor, ergonomic furniture, accessible ramps, non-slip flooring, calming soundscapes, nature-inspired artwork, organic textures, shallow depth of field, 2/3 composition, realistic reflections, ambient occlusion.
Prompt: Soothing rehabilitation center, calming natural lighting, large windows, clerestory windows, skylights, warm wooden accents, comfortable seating areas, lush greenery, vibrant flowers, tranquil water features, soft warm colors, gentle color palette, minimal ornamentation, clean lines, simple forms, non-institutional feel, cozy atmosphere, warm beige tones, natural stone floors, wooden ceiling beams, abundant daylight, reduced artificial lighting, 1/1 composition, shallow depth of field, realistic textures, ambient occlusion.
Prompt: Calming rehabilitation center, abundant natural light, floor-to-ceiling windows, soft warm illumination, gentle shadows, serene atmosphere, minimalist interior design, neutral color palette, comfortable seating areas, peaceful outdoor gardens, lush greenery, blooming flowers, water features, subtle sound effects, calming music, soothing colors, textured stone walls, wooden accents, modern architecture, open spaces, airy feel, shallow depth of field, 3/4 composition, realistic textures, ambient occlusion.
Prompt: Calming rehabilitation center, natural materials, warm wood tones, soothing color palette, abundant greenery, large windows, clerestory windows, skylights, soft diffused lighting, warm beige walls, comfortable seating areas, gentle curves, organic shapes, peaceful atmosphere, serene ambiance, morning sunlight, indirect lighting, 1/1 composition, shallow depth of field, realistic textures, ambient occlusion.
Prompt: Calming rehabilitation center, abundant natural light, large windows, skylights, soft warm lighting, gentle color palette, soothing interior design, comfortable furniture, peaceful atmosphere, lush greenery, indoor plants, wooden accents, minimalist decor, wheelchair-accessible ramps, wide corridors, clear signage, non-slip flooring, adaptive exercise equipment, rehabilitation therapy rooms, physical therapy spaces, occupational therapy areas, speech therapy booths, relaxation lounges, calming water features, gentle sound effects, shallow depth of field, 1/2 composition, realistic textures.
Prompt: Soothing rehabilitation center, abundant natural light, skylights, large windows, gentle diffused lighting, calming color palette, wooden accents, comfortable seating areas, lush greenery, peaceful courtyard, serene water features, accessible ramps, wide corridors, spacious therapy rooms, modern medical equipment, minimalist decor, warm beige tones, soft shadows, shallow depth of field, 1/2 composition, realistic textures, ambient occlusion.
Textiles Used in Transitional Style Rehabilitation Centers
Textiles are a key component in creating a warm and inviting atmosphere in rehabilitation centers. In transitional style designs, a mix of textures and patterns can be used to enhance the visual interest while maintaining a cohesive look. Soft fabrics, durable materials, and calming colors are often selected to ensure comfort and functionality. The right choice of textiles can make a significant impact on the overall ambiance, contributing to a more comforting environment for patients.
Prompt: Cozy rehabilitation center, calming atmosphere, natural materials, wood accents, earthy tones, woven fibers, plush upholstery, comfortable seating areas, warm lighting, soft pastel colors, organic textures, botanical prints, natural stone flooring, reclaimed wood walls, minimal ornamentation, soothing color palette, gentle curves, serene ambiance, abundant greenery, skylights, clerestory windows, 1/1 composition, subtle shadows, realistic rendering.
Prompt: Soft, calming rehabilitation center interior, warm beige walls, natural wood accents, plush velvet armchairs, woven wicker furniture, comfortable linen sofas, subtle patterned rugs, gentle ambient lighting, minimal ornamentation, soothing color palette, acoustic ceiling panels, sound-absorbing materials, functional layout, wheelchair-accessible spaces, therapeutic art installations, serene outdoor courtyards, lush greenery, calming water features, soft warm natural light, 1/1 composition, realistic textures, subtle shadows.Please let me know if this meets your requirements!
Accessibility Features in Rehabilitation Center Design
Incorporating accessibility features is crucial in the design of rehabilitation centers. Transitional style designs should prioritize inclusivity, ensuring that all patients can navigate the space comfortably. Features such as ramps, wide doorways, and accessible restrooms are essential for promoting independence. Thoughtful design considerations can significantly improve the quality of life for individuals with varying mobility levels, making the rehabilitation process more effective.
Prompt: Ramp entrances, automatic sliding doors, wide corridors, Braille signage, tactile floor indicators, wheelchair-accessible restrooms, grab bars, non-slip flooring, gentle slopes, adaptive exercise equipment, therapy pools with lifts, adjustable treatment tables, quiet rooms for sensory integration, natural light, calming colors, minimal noise levels, comfortable seating areas, ample parking spaces, drop-off zones, accessible landscaping, smooth pathways, shaded outdoor spaces, soft warm lighting, shallow depth of field, 3/4 composition, realistic textures.
Prompt: Wheelchair-accessible rehabilitation center, ramps and elevators, wide corridors, adaptive exercise equipment, Braille signage, audio assistance systems, gentle sloping floors, non-slippery surfaces, automatic doors, emergency alarms, soft warm lighting, natural ventilation, calming color schemes, acoustic comfort, minimal noise levels, private therapy rooms, comfortable seating areas, greenery views, soothing artwork, accessible restrooms, grab bars and handles, roll-in showers, foldable wheelchairs, orthopedic equipment, physical therapy tools, occupational therapy spaces, speech therapy booths, medical consultation areas, peaceful ambiance, shallow depth of field, 1/1 composition, realistic textures.
Prompt: Wheelchair-accessible ramps, automatic sliding doors, wide corridors, adaptable therapy rooms, adjustable treatment tables, non-slip flooring, braille signage, audio induction loop systems, lowered counters, roll-in showers, grab bars, emergency alarms, natural lighting, calming color schemes, minimal obstacles, clear navigation paths, comfortable seating areas, quiet waiting rooms, accessible parking spaces, gentle slopes, handrails, tactile markers, high-contrast visual cues, simple wayfinding signs, spacious elevator cars, wide doorways, ergonomic furniture, adaptive exercise equipment, soothing ambient sounds, warm neutral tones, 3/4 composition, soft warm lighting, shallow depth of field, realistic textures.
Prompt: Ramps and elevators, wheelchair-accessible corridors, Braille signage, audio announcements, tactile markings, wide doorways, automatic doors, grab bars, walk-in showers, roll-under sinks, adaptive exercise equipment, therapy pools, calm ambiance, soft natural lighting, non-slippery floors, emergency alarm systems, clear wayfinding signs, minimal obstacles, open circulation spaces, comfortable seating areas, assistive technology integration, modern rehabilitation architecture, large windows, natural ventilation, serene outdoor gardens, accessible parking facilities.
Prompt: \Accessible rehabilitation center, wheelchair-friendly ramps, wide corridors, Braille signage, audio induction loops, adaptive exercise equipment, therapy rooms with natural light, calming color schemes, smooth flooring, grab bars, non-slip surfaces, patient lifts, adjustable height tables, comfortable seating areas, quiet private rooms, soft warm lighting, shallow depth of field, 3/4 composition, panoramic view, realistic textures, ambient occlusion.\
Prompt: Wheelchair-accessible ramps, automatic sliding doors, wide corridors, Braille signage, audio announcements, tactile floor indicators, walk-in showers, grab bars, non-slip flooring, adaptive exercise equipment, private therapy rooms, natural lighting, calming color schemes, acoustic comfort, minimalist decor, rounded corners, emergency alarms, backup power systems, fire suppression systems, accessible parking spaces, drop-off areas, clear wayfinding signs, simple navigation paths, comfortable seating areas, quiet contemplation zones, assistive technology integration, virtual reality rehabilitation tools, robotic therapy assistants.
Conclusion
The transitional style offers a harmonious blend of traditional and modern elements, making it an excellent choice for rehabilitation center design. By focusing on a well-thought-out color palette, functional furniture layout, abundant natural lighting, thoughtful textiles, and essential accessibility features, these centers can create an environment that fosters healing and comfort. This design approach not only enhances the aesthetic appeal but also significantly improves the overall patient experience.
Want to quickly try rehabilitation-center design?
Let PromeAI help you quickly implement your designs!
Get Started For Free
Other related design ideas

Transitional Style Rehabilitation Center Building Design Ideas

Transitional Style Rehabilitation Center Building Design Ideas

Transitional Style Rehabilitation Center Building Design Ideas

Transitional Style Rehabilitation Center Building Design Ideas

Transitional Style Rehabilitation Center Building Design Ideas

Transitional Style Rehabilitation Center Building Design Ideas


