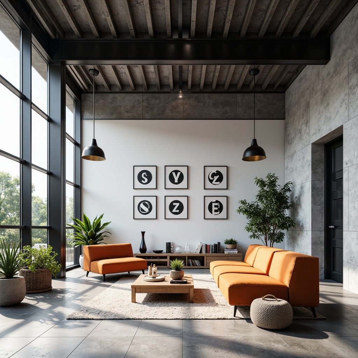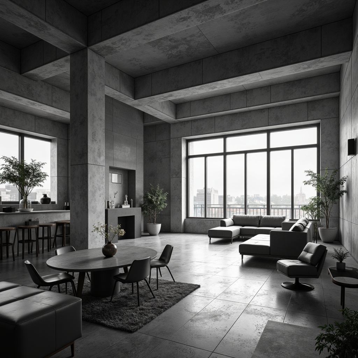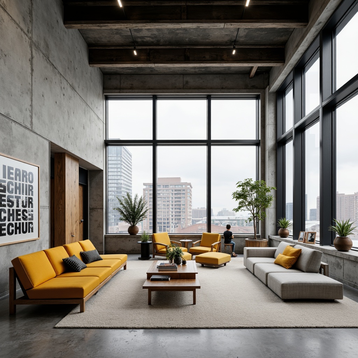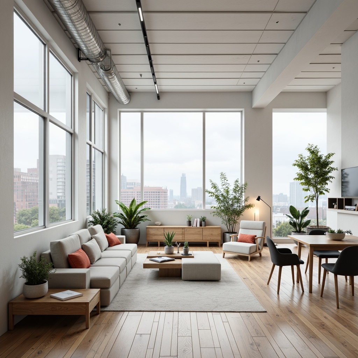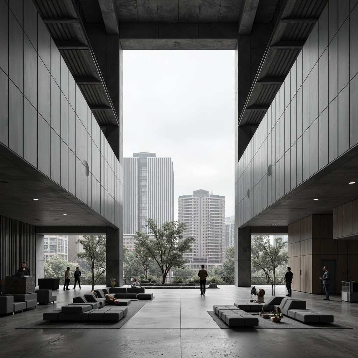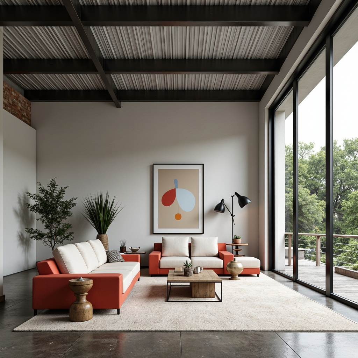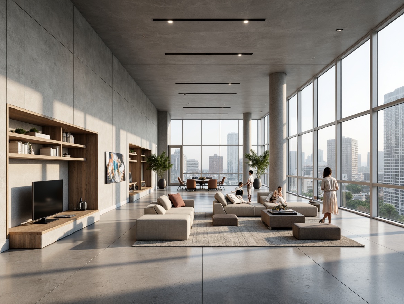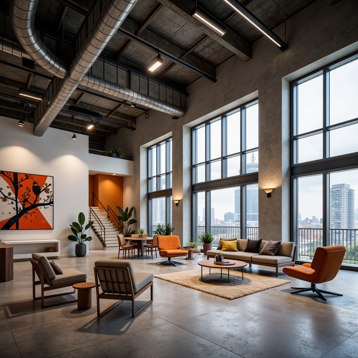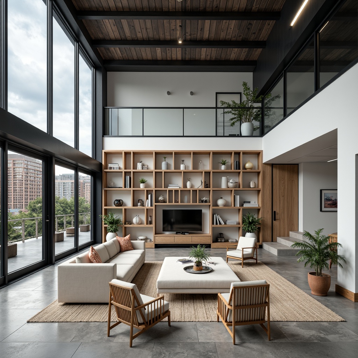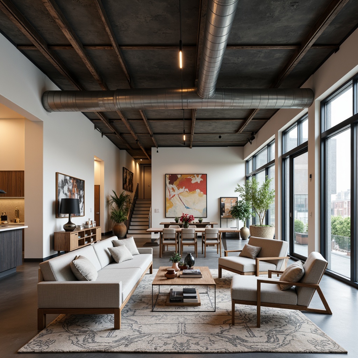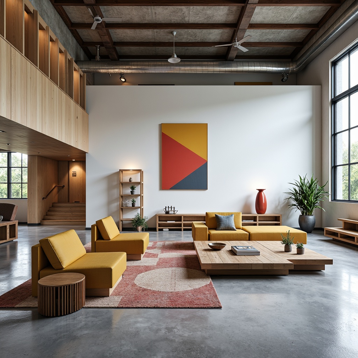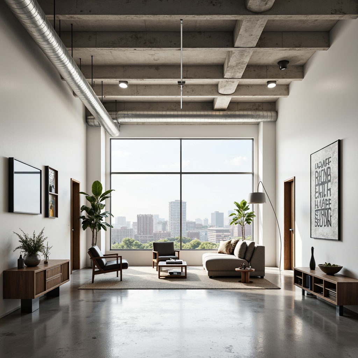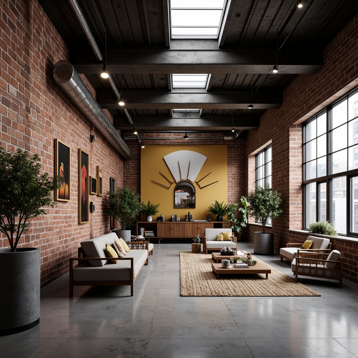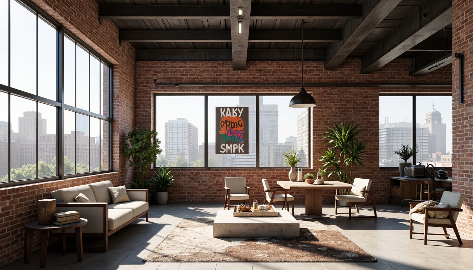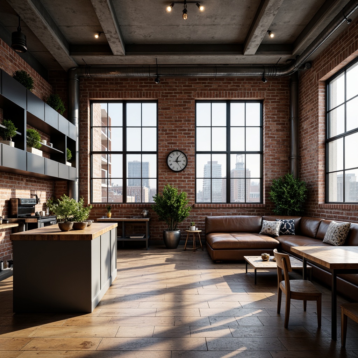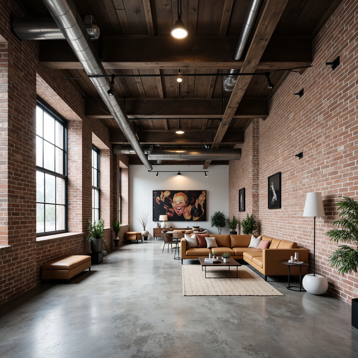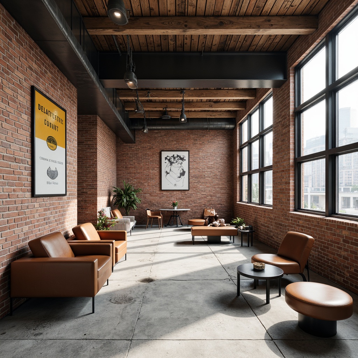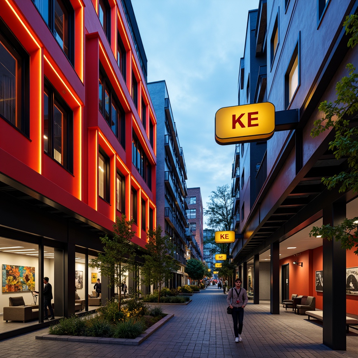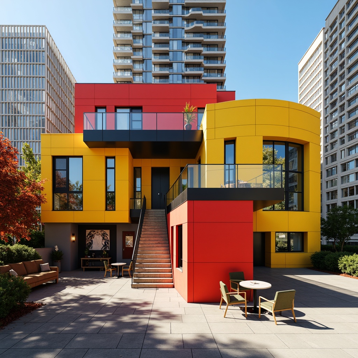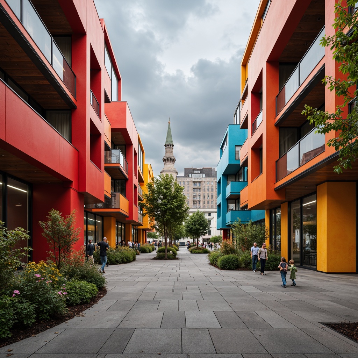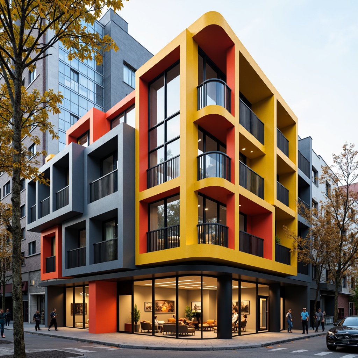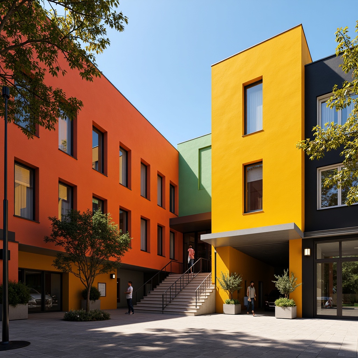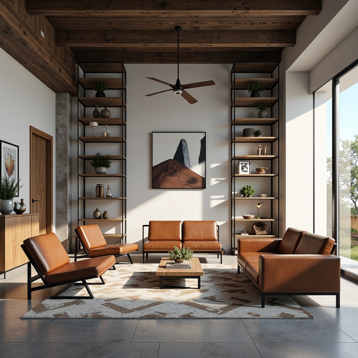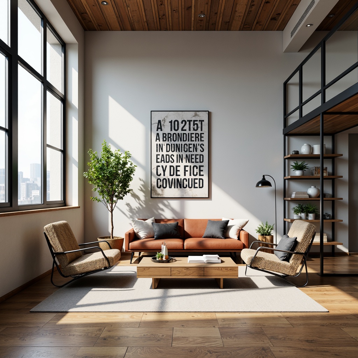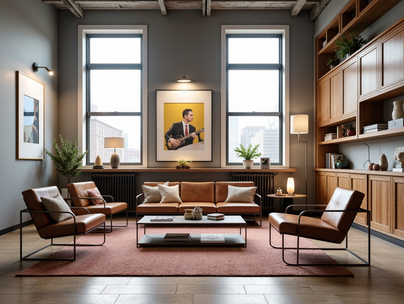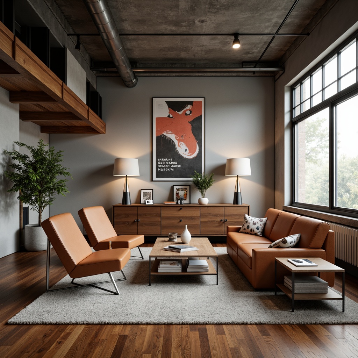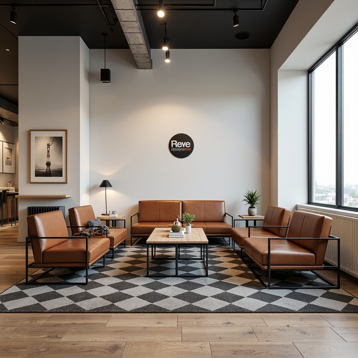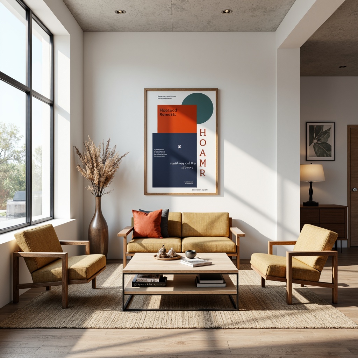Convide Amigos e Ganhe Moedas Gratuitas para Ambos
Bauhaus Style Building Design Ideas
The Bauhaus style is a unique architectural and design movement that emerged in the early 20th century, characterized by its emphasis on minimalism and functionality. This style is known for its innovative use of materials, such as steel frames and bold color choices like powder blue. In this collection, we explore 50+ design ideas that embody the Bauhaus principles, showcasing how these concepts can be applied in both building and interior design to create harmonious and aesthetically pleasing environments.
Exploring Minimalism in Bauhaus Style Design
Minimalism is at the core of Bauhaus style, focusing on simplicity and functionality. This design philosophy is reflected in clean lines and uncluttered spaces that invite tranquility. By integrating minimalism into your building design, you can create an environment that promotes clarity and ease of use. The absence of excessive ornamentation allows the beauty of materials and structural elements to shine through.
Prompt: Monochromatic background, clean lines, industrial materials, functional furniture, geometric shapes, primary color accents, bold typography, open floor plan, natural light, minimalist decor, sparse ornamentation, steel beams, concrete walls, wooden floors, modernist architecture, rectangular forms, asymmetrical compositions, high contrast lighting, shallow depth of field, 2/3 composition, graphic textures, subtle animations.
Prompt: Monochromatic color scheme, simple geometrical shapes, clean lines, minimal ornamentation, functional furniture, industrial materials, raw concrete walls, steel frames, large windows, abundant natural light, open floor plans, modular composition, 1/1 aspect ratio, high contrast lighting, subtle textures, atmospheric shadows, modernist architectural style, German influences, early 20th century aesthetic, rationalist design principles.
Prompt: Monochromatic color palette, clean lines, simple shapes, industrial materials, functional furniture, open floor plan, abundant natural light, minimalist decor, geometric patterns, primary colors, bold typography, raw concrete walls, steel beams, reclaimed wood accents, modernist architecture, urban cityscape, overcast day, soft diffused lighting, shallow depth of field, 2/3 composition, symmetrical framing, high contrast ratio.
Prompt: Simple white walls, clean lines, industrial materials, functional furniture, minimalist decor, geometric shapes, primary color accents, natural light, open floor plans, sleek metal fixtures, wooden floors, sparse greenery, urban landscape views, cloudy day, soft diffused lighting, shallow depth of field, 2/3 composition, symmetrical framing, high contrast textures, subtle ambient occlusion.Let me know if you need any adjustments!
Prompt: Monochromatic color scheme, clean lines, rectangular forms, industrial materials, metal beams, concrete walls, functional furniture, geometric shapes, minimal ornamentation, abundant natural light, open floor plans, sparse decor, brutalist architecture, urban cityscape, overcast sky, soft diffused lighting, high contrast ratio, 1/1 composition, symmetrical framing, realistic textures, ambient occlusion.
Creating an Open Layout with Bauhaus Principles
An open layout is a hallmark of Bauhaus architecture, facilitating a seamless flow between spaces. This design approach enhances interaction, making areas feel more expansive and interconnected. By adopting an open layout in your building design, you can foster a sense of community and collaboration, ideal for both residential and commercial environments.
Prompt: Minimalist open-plan living space, industrial chic decor, sleek metal beams, polished concrete floors, large glass windows, sliding doors, abundant natural light, functional simplicity, primary color accents, geometric shapes, clean lines, minimal ornamentation, emphasis on function, free-flowing spaces, flexible furniture arrangement, eclectic art pieces, urban loft atmosphere, bright airy feel, high ceiling, sparse greenery, subtle textures, 1/1 composition, softbox lighting, realistic render.
Prompt: Open-plan living space, minimalist decor, clean lines, industrial materials, functional furniture, neutral color palette, abundant natural light, large windows, sliding glass doors, polished concrete floors, geometric shapes, asymmetrical compositions, abstract artwork, modern lighting fixtures, sleek metal accents, built-in shelving units, modular storage systems, flexible room divisions, collaborative workspaces, airy atmosphere, soft diffused lighting, shallow depth of field, 2/3 composition, urban cityscape views, contemporary architecture.
Prompt: Minimalist interior space, open floor plan, functional furniture, industrial materials, exposed ductwork, concrete floors, steel beams, geometric shapes, primary color accents, bold typography, ample natural light, floor-to-ceiling windows, sliding glass doors, urban cityscape views, abstract artwork, modern sculptures, sparse decor, functional storage solutions, cantilevered stairs, suspended lighting fixtures, warm ambient glow, shallow depth of field, 2/3 composition, cinematic perspective.
Prompt: Open-plan living space, minimalist decor, monochromatic color scheme, industrial materials, polished concrete floors, steel beams, floor-to-ceiling windows, sliding glass doors, functional built-in shelving, geometric furniture, asymmetrical compositions, bold typography, primary color accents, natural textiles, abundant natural light, high ceilings, urban cityscape views, cloudy day, soft diffused lighting, shallow depth of field, 2/3 composition, cinematic perspective, realistic reflections, ambient occlusion.
Prompt: Open-plan living space, minimal ornamentation, functional simplicity, rectangular shapes, industrial materials, exposed ductwork, polished concrete floors, floor-to-ceiling windows, sliding glass doors, abundant natural light, neutral color palette, bold typography, geometric patterns, functional furniture design, multi-functional spaces, flowing circulation paths, emphasis on function over form, modernist aesthetic, urban loft atmosphere, high ceilings, steel beams, reclaimed wood accents, abstract art pieces, warm industrial lighting, shallow depth of field, 1/1 composition, realistic textures.
Prompt: Open-plan living space, minimalist decor, functional simplicity, rectangular shapes, primary color accents, industrial materials, exposed ductwork, polished concrete floors, geometric patterns, stainless steel furniture, floor-to-ceiling windows, abundant natural light, airy atmosphere, modernist architecture, clean lines, minimal ornamentation, free-flowing spaces, flexible functionality, collaborative work areas, communal seating, informal meeting zones, creative freedom, innovative thinking, futuristic ambiance, high ceiling, 3/4 composition, wide-angle lens, soft diffused lighting.
Prompt: Minimalist open-plan living space, natural light-filled interior, neutral color palette, industrial materials, exposed ductwork, polished concrete floors, sleek metal accents, geometric shapes, functional furniture, bold typography, abstract artwork, airy atmosphere, shallow depth of field, 2/3 composition, wide-angle lens, softbox lighting, subtle shadows, ambient occlusion.
Incorporating Industrial Elements in Bauhaus Interiors
Industrial elements are a significant feature of Bauhaus design, characterized by raw materials and functional forms. Steel-framed structures, exposed piping, and concrete finishes contribute to a rugged yet sophisticated aesthetic. By incorporating these elements into your interior design, you can achieve a modern, industrial look that pays homage to Bauhaus roots while ensuring durability and practicality.
Prompt: Exposed brick walls, metal beams, industrial lighting fixtures, reclaimed wood accents, functional pipes, minimalist decor, geometric shapes, primary color palette, modernist furniture, sleek lines, urban loft atmosphere, converted warehouse space, polished concrete floors, mechanical equipment displays, distressed textures, high ceilings, natural light pouring in, dramatic shadows, cinematic composition, 1-point perspective, bold contrast, gritty realism.
Prompt: Exposed brick walls, metal beams, industrial lighting fixtures, reclaimed wood flooring, functional minimalism, geometric shapes, primary color palette, minimalist decor, functional furniture, urban loft atmosphere, cityscape views, abstract art pieces, raw concrete accents, distressed finishes, mechanical details, utilitarian aesthetic, modernist influence, avant-garde vibe, bold typography, monochromatic scheme, high ceilings, open floor plan, natural light pouring in, 3/4 composition, soft focus effect, realistic textures.
Prompt: Exposed brick walls, industrial metal beams, reclaimed wood flooring, minimalist decor, functional furniture, geometric patterns, monochromatic color scheme, urban loft atmosphere, abundant natural light, large factory windows, concrete ceilings, metallic accents, Edison bulb lighting, sleek modern appliances, raw unfinished textures, distressed leather upholstery, mechanical clock mechanisms, vintage manufacturing equipment, brutalist architectural influences, high-contrast dramatic lighting, shallow depth of field, 2/3 composition, realistic material rendering.
Prompt: Exposed brick walls, polished concrete floors, industrial metal beams, reclaimed wood accents, functional pipes, minimalist decor, monochromatic color scheme, modernist furniture, geometric patterns, metallic lighting fixtures, urban loft atmosphere, neutral tone palette, natural textiles, raw material finishes, eclectic decorative objects, architectural photography, high ceilings, open floor plan, abundant natural light, softbox window lighting, 3/4 composition, realistic materials, ambient occlusion.
Prompt: Exposed brick walls, industrial metal beams, reclaimed wood accents, functional piping systems, minimalist decor, geometric shapes, primary color palette, bold typography, sleek metal furniture, leather upholstery, distressed concrete floors, urban loft atmosphere, natural light pouring in, high ceilings, functional minimalism, structural elements on display, monochromatic color scheme, modernist influences.
Developing a Cohesive Color Palette in Bauhaus Style
Color palettes in Bauhaus design often feature bold and contrasting colors, such as powder blue, to enhance visual interest. A well-thought-out color scheme can unify spaces and evoke specific emotions. When designing your building, consider how color can be used strategically to highlight architectural features and create an inviting atmosphere.
Prompt: Vibrant Bauhaus-inspired architecture, geometric shapes, primary colors, bold typography, industrial materials, metal beams, concrete structures, minimalist decor, functional design, rectangular forms, asymmetrical compositions, stark contrasts, dramatic lighting, intense shadows, high-contrast color scheme, bright red accents, deep blue backgrounds, yellow highlights, black outlines, brutalist textures, urban landscapes, modern cityscapes, gritty alleys, industrial heritage sites, overcast skies, diffused natural light, 3/4 composition, cinematic framing, realistic renderings.
Prompt: Vibrant Bauhaus-inspired architecture, geometric shapes, bold primary colors, stark black outlines, industrial materials, exposed ductwork, concrete floors, steel beams, minimalist decor, functional furniture, abstract artwork, rectangular windows, flat roofs, urban cityscape, sunny day, high contrast lighting, sharp shadows, 1/1 composition, graphic textures, atmospheric perspective.Please let me know if this meets your expectations or if you need further adjustments!
Prompt: Vibrant Bauhaus architecture, primary color schemes, bold geometric shapes, industrial materials, exposed ductwork, functional minimalism, steel beams, concrete floors, wooden accents, rectangular windows, asymmetrical compositions, dynamic typography, urban cityscape, cloudy skies, dramatic shadows, high contrast lighting, 1/2 composition, shallow depth of field, realistic textures.
Prompt: Vibrant Bauhaus-inspired architecture, rectangular forms, clean lines, primary colors, bold typography, geometric patterns, industrial materials, concrete textures, steel beams, glass windows, minimalist decor, functional design, natural light, high contrast, 3/4 composition, shallow depth of field, warm color temperatures, brutalist accents, urban cityscape, modernist influences.
Prompt: Vibrant Bauhaus architecture, rectangular forms, bold geometric shapes, primary colors, bold typography, minimalist decor, industrial materials, steel beams, concrete floors, functional design, urban landscape, city streets, modernist vibe, warm natural light, high contrast shadows, 1/1 composition, symmetrical framing, abstract textures, brutalist elements, avant-garde aesthetic.
Innovative Furniture Design in Bauhaus Style
Bauhaus is renowned for its revolutionary approach to furniture design, emphasizing functionality and aesthetic appeal. The integration of furniture that complements the architectural style enhances the overall design coherence. By selecting or designing furniture that reflects Bauhaus principles, you can create spaces that are not only stylish but also practical and comfortable.
Prompt: Minimalist living room, industrial materials, metal frames, wooden accents, leather upholstery, geometric shapes, primary color scheme, functional simplicity, clean lines, rectangular forms, open shelving, tubular steel legs, adjustable armchairs, modular sofas, geometric-patterned rugs, abstract artwork, natural light, soft shadows, high-contrast lighting, 1/1 composition, realistic textures, subtle ambient occlusion.
Prompt: Minimalist living room, industrial metal frames, geometric shapes, primary color palette, functional simplicity, tubular steel chairs, woven wicker furniture, polished wooden accents, rectangular coffee tables, asymmetrical shelving units, bold typography, graphic patterns, abstract artwork, natural light pouring in, high ceilings, urban loft atmosphere, 1/1 composition, dramatic shadows, high-contrast lighting.
Prompt: Geometric chairs, tubular steel frames, leather upholstery, minimalist coffee tables, industrial lamps, functional shelving units, primary color schemes, bold typography, rectangular shapes, clean lines, sparse decorations, wooden flooring, natural textiles, abstract artwork, modernist sculptures, urban loft settings, high ceilings, large windows, soft diffused lighting, 1/1 composition, shallow depth of field, realistic materials.
Prompt: Geometric tubular chairs, minimalist coffee tables, industrial metal lamps, functional storage cabinets, primary color schemes, bold typography, sleek leather sofas, abstract artwork, polished wooden floors, modernist architecture, urban loft setting, natural light pouring in, shallow depth of field, 1/2 composition, warm atmospheric lighting, realistic material textures, subtle ambient occlusion.
Prompt: Simple rectangular forms, tubular steel frames, leather upholstered chairs, geometric patterned rugs, minimalist wooden tables, industrial metal lighting fixtures, functional decorative accents, monochromatic color schemes, bold typography, clean lines, minimal ornamentation, rational functionality, open floor plans, abundant natural light, warm neutral tones, 1/1 composition, softbox lighting, realistic material textures.
Prompt: Geometric wooden chairs, tubular steel frames, minimalist coffee tables, monochromatic color schemes, functional simplicity, industrial-era inspired decor, rectangular-shaped sofas, woven wool upholstery, bold typography, primary color accents, modernist artistic influences, clean lines, minimal ornamentation, open floor plans, natural light illumination, 1/1 composition, high-contrast lighting, dramatic shadows, abstract geometric patterns.
Conclusion
In summary, the Bauhaus style offers a rich framework for modern building and interior design. Its focus on minimalism, open layouts, industrial elements, cohesive color palettes, and innovative furniture design creates versatile spaces suitable for various applications. Embracing these principles allows designers to craft environments that are not only aesthetically pleasing but also functional and harmonious.
Want to quickly try entry design?
Let PromeAI help you quickly implement your designs!
Get Started For Free
Other related design ideas


