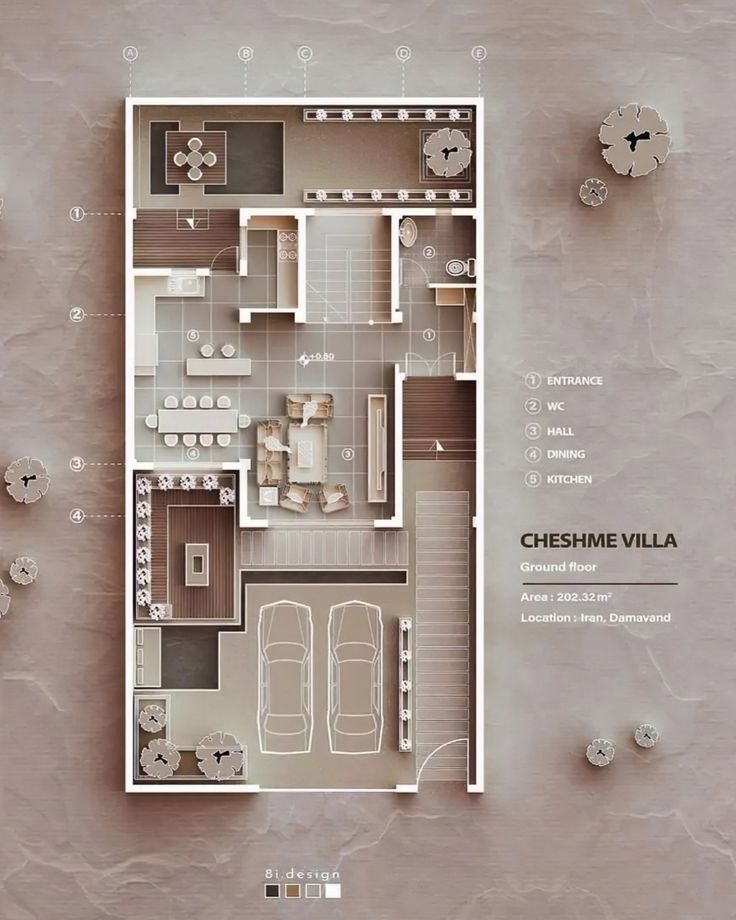Пригласите Друзья и Получите Бесплатные Монеты для Обоих

a small house with two living spaces in it
8965
BENKHALED Amira
Эскизное рендеринг
v2 
THIS is a floor plan of a building. It is a technical drawing that shows the layout of the building with various rooms and spaces. The building appears to be a modern and spacious structure with a flat roof.
The floor plan shows the main entrance, which is located on the left side of the image. The entrance is flanked by two large windows on the right side. There is a staircase leading up to the entrance, and a small balcony on the bottom left corner.
There are several rooms on the ground floor, including a living room, a kitchen, a dining area, and two bedrooms. The living room has a large window on the top left corner, and the kitchen has a sink and a stove. The dining area has a table and chairs, while the bedrooms have a bed and a dresser. There are also two cars parked in the parking lot on the lower right corner of the plan.

Стиль:
Фотография-Реалистичный
Сцена:
Планировка,Американский Дзен
Режим:
Контур
0
Ремикс
0
НравитсяПока нет комментариев
Больше похожего контента
a small house with two living spaces in it
8965
BENKHALED Amira
Эскизное рендеринг
v2 
THIS is a floor plan of a building. It is a technical drawing that shows the layout of the building with various rooms and spaces. The building appears to be a modern and spacious structure with a flat roof.
The floor plan shows the main entrance, which is located on the left side of the image. The entrance is flanked by two large windows on the right side. There is a staircase leading up to the entrance, and a small balcony on the bottom left corner.
There are several rooms on the ground floor, including a living room, a kitchen, a dining area, and two bedrooms. The living room has a large window on the top left corner, and the kitchen has a sink and a stove. The dining area has a table and chairs, while the bedrooms have a bed and a dresser. There are also two cars parked in the parking lot on the lower right corner of the plan.

Стиль:
Фотография-Реалистичный
Сцена:
Планировка,Американский Дзен
Режим:
Контур
0
Ремикс
0
НравитсяПока нет комментариев



























