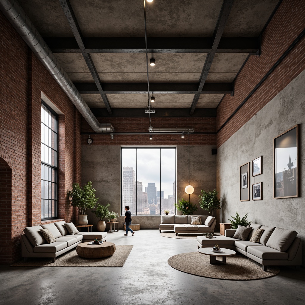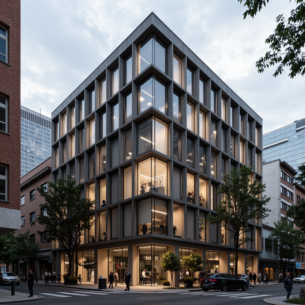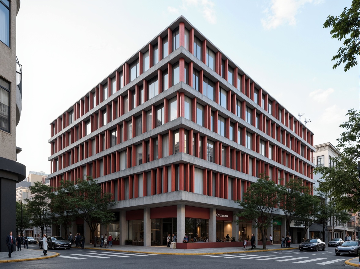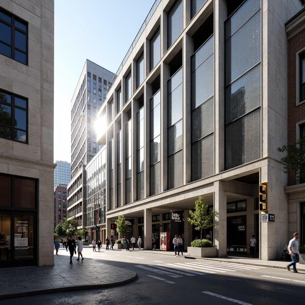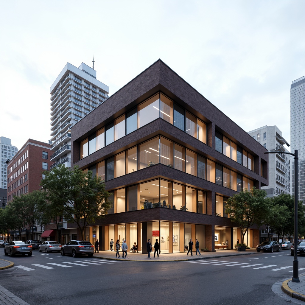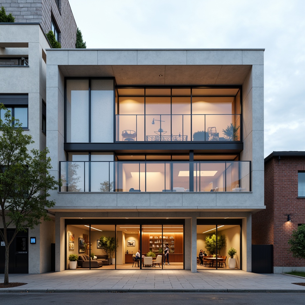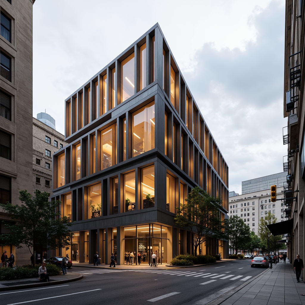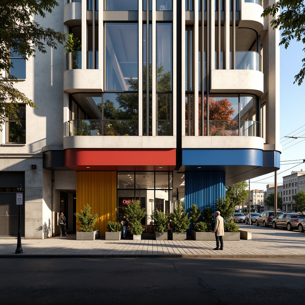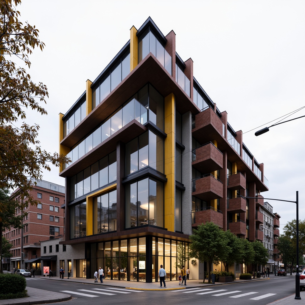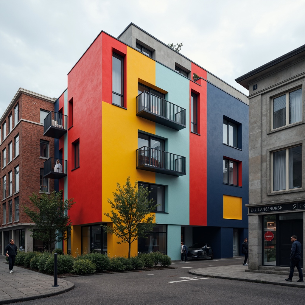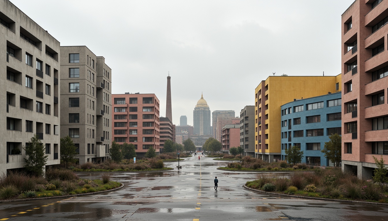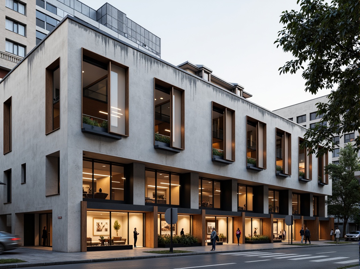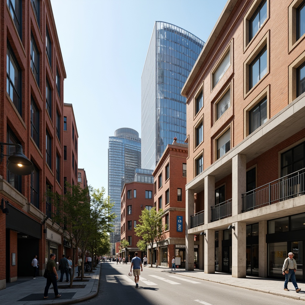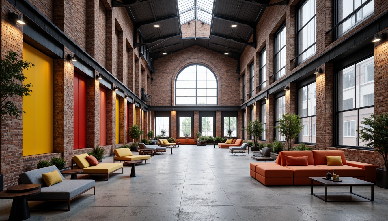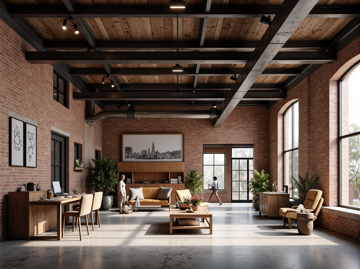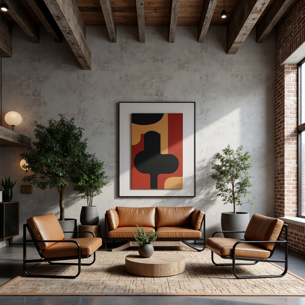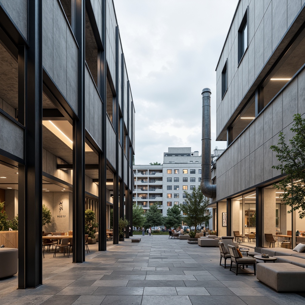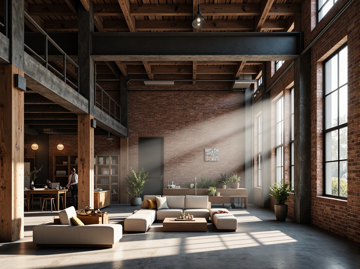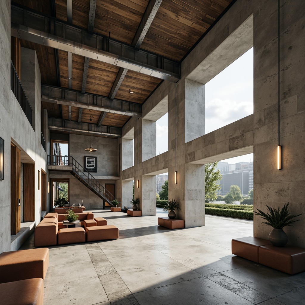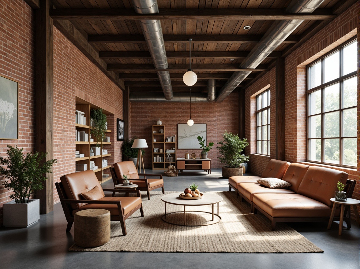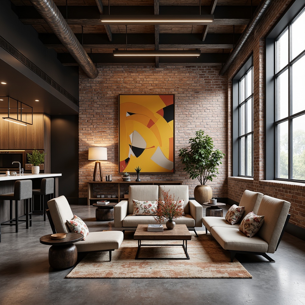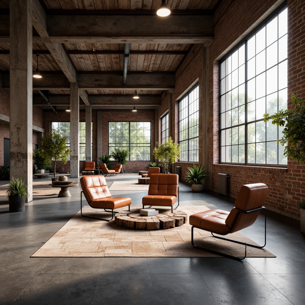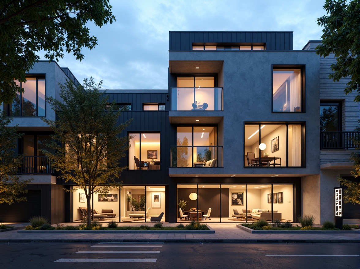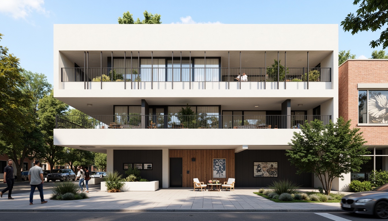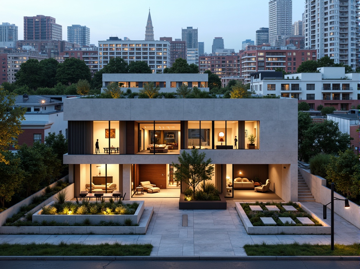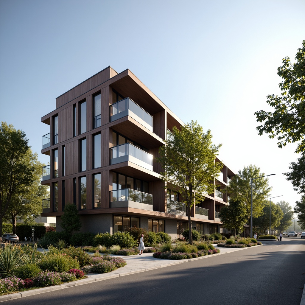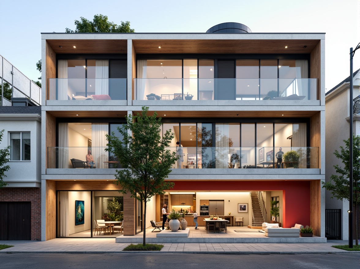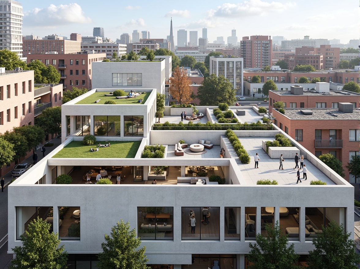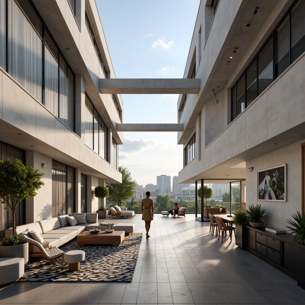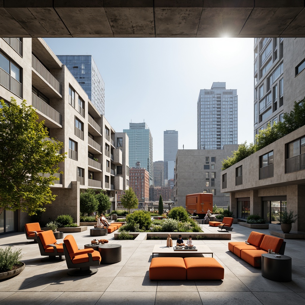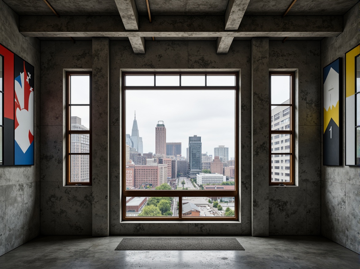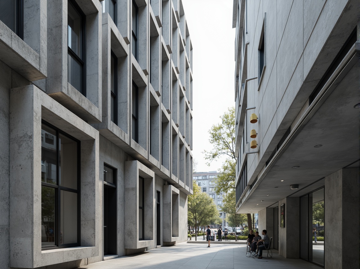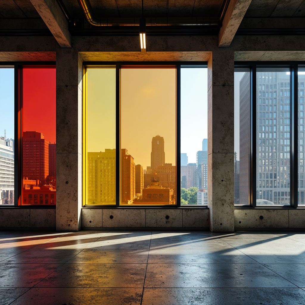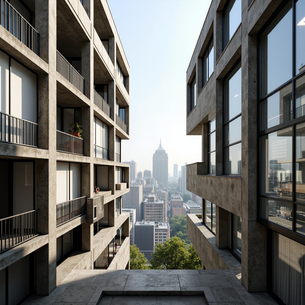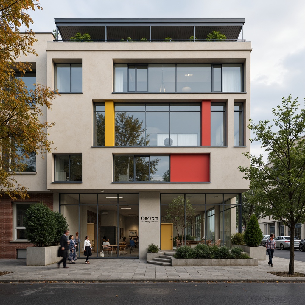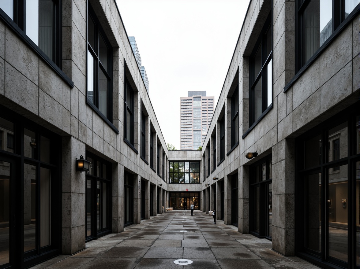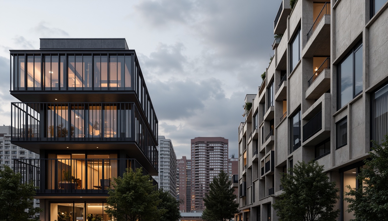Пригласите Друзья и Получите Бесплатные Монеты для Обоих
Bauhaus Style Building Architecture Design Ideas
Bauhaus style architecture is a significant movement that blends form and function, characterized by its clean lines and minimalistic aesthetic. In exploring the design ideas surrounding residential buildings in this style, you'll find an array of creative possibilities. This collection showcases how aluminum materials, vibrant orange colors, and innovative spatial layouts can come together to create striking facades. Each design exemplifies the timeless principles of Bauhaus, offering a gateway to enhancing your own architectural projects.
Exploring Facade Design in Bauhaus Style Buildings
Facade design is crucial in Bauhaus architecture as it sets the tone for the entire structure. The use of aluminum materials in facade construction not only provides durability but also allows for sleek, modern appearances. This section delves into various facade design strategies that emphasize geometric shapes and functional elements, showcasing how these aspects can harmonize with vibrant color palettes, particularly orange, to create eye-catching residential buildings.
Prompt: Geometric fa\u00e7ade, asymmetrical composition, rectangular windows, industrial materials, raw concrete textures, metal frames, functionalist architecture, minimalist ornamentation, bold color accents, graphic typography, urban cityscape, cloudy day, dramatic shadows, high-contrast lighting, 2/3 composition, symmetrical reflection, detailed close-ups, realistic rendering.
Prompt: Clean lines, rectangular forms, industrial materials, functional minimalism, bold typography, primary color accents, asymmetrical compositions, geometric shapes, abstract patterns, steel frames, large windows, flat roofs, urban context, brutalist influences, raw concrete textures, industrial chic aesthetic, morning light, high contrast shadows, 1/2 composition, dramatic architectural photography.
Prompt: Clean lines, rectangular forms, functional minimalism, industrial materials, steel beams, concrete walls, large windows, glass bricks, asymmetrical facades, primary color accents, bold typography, abstract geometric patterns, urban context, modern cityscape, busy street life, natural light, high contrast shadows, 1/1 composition, low angle shot, dramatic lighting, realistic textures, ambient occlusion.
Prompt: Rectangular Bauhaus building, flat roof, asymmetrical facade, industrial materials, exposed brick walls, steel frames, large windows, horizontal lines, minimal ornamentation, functional design, urban setting, busy streets, modern cityscape, warm natural light, soft shadows, 1/1 composition, realistic textures, subtle color palette, geometric shapes, clean lines, abstract patterns, monochromatic scheme, industrial chic atmosphere.
Prompt: Clean lines, rectangular forms, primary colors, industrial materials, steel beams, concrete walls, large windows, minimal ornamentation, functional simplicity, bold typography, geometric patterns, asymmetrical compositions, urban landscapes, modern cityscapes, cloudy skies, soft diffused lighting, shallow depth of field, 2/3 composition, architectural photography, high-contrast textures, subtle gradient maps.
Prompt: Geometric fa\u00e7ade, rectangular forms, primary color scheme, industrial materials, steel frames, large windows, functional simplicity, clean lines, minimal ornamentation, asymmetrical composition, abstract shapes, urban setting, modern cityscape, overcast sky, dramatic shadowing, high-contrast lighting, 1-point perspective, low-angle shot, detailed textures, subtle reflections.
Prompt: Geometric fa\u00e7ade, rectangular windows, primary color scheme, industrial materials, steel beams, concrete walls, minimalist ornamentation, asymmetrical composition, functionalism emphasis, urban cityscape, sunny afternoon, high contrast lighting, dramatic shadows, 1/2 composition, symmetrical balance, bold typography, sans-serif fonts, grid-based layout, abstract shapes, modernist aesthetic.
Prompt: Geometric fa\u00e7ade, rectangular forms, clean lines, industrial materials, exposed ductwork, functional minimalism, primary color accents, asymmetrical compositions, cantilevered balconies, steel frame structures, brick infill walls, large windows, glass blocks, abstract sculptures, urban cityscape, overcast sky, dramatic shadows, high contrast lighting, 1/1 composition, architectural photography, detailed textures, ambient occlusion.
Choosing the Right Color Palette for Bauhaus Architecture
The color palette in Bauhaus architecture plays an essential role in defining the overall aesthetic of the building. Bright hues, such as orange, when paired with neutral tones, can enhance the visual impact of residential spaces. This section discusses how to effectively integrate bold colors within the strict lines and forms typical of Bauhaus design, ensuring a balanced and harmonious look that captures attention while maintaining elegance.
Prompt: Geometric buildings, bold color blocking, primary colors, industrial materials, functional design, minimalist aesthetic, clean lines, rectangular forms, urban landscape, overcast sky, dramatic shadows, high contrast lighting, 3/4 composition, graphic textures, abstract patterns.
Prompt: Industrial urban landscape, brutalist concrete buildings, functional simplicity, primary color accents, bold geometric shapes, clean lines, minimal ornamentation, rectangular forms, open floor plans, natural light, industrial materials, raw textures, monochromatic tones, earthy brown, deep blue, vibrant yellow, stark white, dramatic shadows, high contrast lighting, 1/1 composition, symmetrical framing, modernist aesthetic.
Prompt: Bauhaus-inspired building, rectangular forms, clean lines, minimal ornamentation, functional simplicity, industrial materials, exposed ductwork, concrete walls, steel beams, large windows, sliding glass doors, monochromatic color scheme, primary colors, bold accents, geometric patterns, urban cityscape, modernist aesthetic, high-contrast lighting, dramatic shadows, low-angle shot, 2/3 composition, realistic textures, ambient occlusion.
Prompt: Industrial cityscape, modernist buildings, clean lines, rectangular forms, minimal ornamentation, functional simplicity, bold color blocking, primary colors, bold typography, geometric patterns, urban landscape, sunny day, high contrast, dramatic shadows, 1/1 composition, stark lighting, minimalist texture, brutalist architecture, raw concrete, steel beams, industrial materials, graphic signage, abstract art influences.
The Importance of Material Selection in Bauhaus Design
Material selection is a fundamental aspect of Bauhaus architecture, where the choice of materials influences both functionality and aesthetics. Aluminum, for instance, is favored for its lightweight yet robust characteristics. This part explores how material choices contribute to the sustainability and visual appeal of Bauhaus buildings, providing insights into how different materials can be utilized to enhance design integrity and longevity.
Prompt: Industrial-era factory, exposed brick walls, steel beams, concrete floors, minimalist decor, functional furniture, bold color accents, geometric patterns, natural light, large windows, metal frames, simplicity emphasis, clean lines, minimal ornamentation, functionality focus, raw material expression, brutalist architecture, modernist influences, De Stijl echoes, Weimar Republic era, early 20th century aesthetic, urban industrial landscape, cloudy day, soft diffuse lighting, shallow depth of field, 2/3 composition, symmetrical framing.
Prompt: Rationalist architecture, industrial materials, exposed brick walls, steel beams, polished concrete floors, minimalist decor, functional furniture, geometric shapes, primary color schemes, bold typography, urban cityscape, cloudy day, soft diffused lighting, shallow depth of field, 2/3 composition, symmetrical framing, realistic textures, ambient occlusion.
Prompt: Industrial-era factory, exposed brick walls, metal beams, functional pipes, minimalist decor, primary color accents, rectangular shapes, clean lines, bold typography, natural materials, raw concrete floors, reclaimed wood furniture, steel windows, crittall glass doors, industrial-style lighting fixtures, task-oriented layout, open floor plan, functional simplicity, geometric patterns, monochromatic color scheme, high-contrast textures, dramatic shadows, low-key ambient lighting, 1/2 composition, symmetrical framing.
Prompt: Industrial backdrop, raw concrete walls, exposed brick structures, steel beams, minimalist decor, functional furniture, tubular metal chairs, leather upholstery, bold color schemes, geometric patterns, abstract artwork, natural textiles, woven fibers, industrial lighting fixtures, matte finishes, clean lines, rectangular forms, functional simplicity, monochromatic palette, dramatic shadows, high contrast, 1/1 composition, symmetrical framing, realistic renderings, ambient occlusion.
Prompt: Industrial-style buildings, raw concrete textures, steel frames, minimalist decor, functional simplicity, rectangular forms, clean lines, monochromatic color scheme, bold typography, geometric patterns, industrial materials, exposed ductwork, polished metal accents, reclaimed wood furniture, natural light, high ceilings, open floor plans, urban cityscape, cloudy day, soft diffused lighting, shallow depth of field, 1/1 composition, realistic textures, ambient occlusion.
Prompt: Industrial-era factory, exposed brick walls, steel beams, reclaimed wood accents, polished concrete floors, minimalist decor, functional simplicity, clean lines, rectangular forms, primary color palette, bold typography, modernist aesthetics, natural light pouring, industrial-style lighting fixtures, metal grids, geometric patterns, rational design principles, emphasis on function over form, raw material expression, brutalist architecture influences, 1/1 composition, high contrast ratio, dramatic shadows, cinematic lighting.
Prompt: Industrial-era factories, raw concrete structures, functionalist aesthetics, exposed ductwork, steel beams, wooden accents, minimalist decor, natural light pouring in, open floor plans, geometric shapes, primary color schemes, bold typography, avant-garde spirit, modernist movement, functional simplicity, honest materials, brutalist influences, clean lines, rectangular forms, urban landscape views, cloudy sky, soft diffused lighting, shallow depth of field, 3/4 composition, realistic textures.
Prompt: Industrial chic interior, exposed brick walls, polished concrete floors, steel beams, wooden accents, minimalist decor, functional furniture, leather upholstery, metallic lighting fixtures, geometric patterns, bold color schemes, natural textiles, woven baskets, handmade ceramics, distressed wood, reclaimed materials, functional simplicity, clean lines, rectangular forms, emphasis on function over form, abundant natural light, high ceilings, open floor plans, urban loft atmosphere.
Prompt: Industrial chic interior, exposed brick walls, polished concrete floors, minimalist metal frames, functional wooden furniture, bold color accents, abstract geometric patterns, clean lines, rectangular shapes, abundant natural light, high ceilings, open floor plans, eclectic decorative pieces, vintage industrial artifacts, distressed leather upholstery, rich textile fabrics, warm metallic tones, dramatic lighting contrasts, 1/2 composition, low-angle shot, subtle grain textures.
Prompt: Industrial factory setting, exposed brick walls, metal beams, polished concrete floors, minimalist decor, functional furniture, tubular steel chairs, leather upholstery, geometric patterns, primary color scheme, natural light pouring through large windows, low-angle shot, warm softbox lighting, 1/1 composition, realistic textures, ambient occlusion.
Innovative Spatial Layouts in Bauhaus Residential Areas
Spatial layout is a defining characteristic of Bauhaus architecture, focusing on the efficient use of space to create functional living areas. This section examines various spatial layouts that exemplify the principles of Bauhaus design, highlighting how open spaces and well-thought-out floor plans can enhance the livability of residential buildings. Discover how to achieve a balance between aesthetics and functionality in your designs.
Prompt: Modernist Bauhaus residential buildings, clean lines, minimal ornamentation, functional simplicity, open floor plans, flexible living spaces, natural light pouring in, large windows, sliding glass doors, industrial materials, exposed ductwork, concrete floors, minimalist color palette, functional furniture, geometric shapes, bold typography, urban landscape views, busy city streets, modern streetlights, evening ambiance, soft warm lighting, shallow depth of field, 3/4 composition, realistic textures, ambient occlusion.
Prompt: Minimalist Bauhaus residences, geometric facades, rectangular windows, flat roofs, industrial materials, exposed ductwork, functional simplicity, open-plan living spaces, integrated kitchens, built-in shelving units, monochromatic color schemes, natural light pouring in, soft shadows, 1/1 composition, straight lines, modern urban context, busy street scenes, vibrant city life, eclectic neighborhood mix, artistic murals, pedestrian-friendly sidewalks, bike lanes, green urban oases.
Prompt: Bauhaus-inspired residential buildings, functionalist architecture, rectangular forms, clean lines, minimal ornamentation, open floor plans, flowing spaces, natural light influx, industrial materials, exposed ductwork, concrete floors, steel beams, large windows, sliding glass doors, urban landscape views, busy city streets, modern street lamps, pedestrian walkways, green roofs, vertical gardens, abstract sculptures, geometric patterns, bold color accents, warm ambient lighting, shallow depth of field, 1/1 composition, symmetrical framing.
Prompt: Modernist residential buildings, geometric fa\u00e7ades, industrial materials, functional minimalism, open floor plans, flowing interior spaces, cantilevered balconies, steel frame structures, large windows, sliding glass doors, urban landscape views, asphalt roads, pedestrian walkways, street lamps, lush greenery, vibrant flowers, sunny day, soft warm lighting, shallow depth of field, 3/4 composition, panoramic view, realistic textures, ambient occlusion.
Prompt: Modernist residential buildings, clean lines, rectangular forms, primary color schemes, functional interiors, open floor plans, large windows, sliding glass doors, minimalist decor, industrial materials, exposed ductwork, urban cityscape, busy streets, pedestrian zones, public art installations, vibrant street art, eclectic neighborhood, diverse community, natural light, airy atmosphere, high ceilings, concrete floors, metal staircases, geometric patterns, functional furniture, innovative storage solutions, flexible living spaces, dynamic lighting systems, 3/4 composition, shallow depth of field, realistic textures.
Prompt: Modernist Bauhaus residential buildings, clean lines, rectangular forms, functional simplicity, open floor plans, minimal ornamentation, industrial materials, steel beams, concrete walls, large windows, sliding glass doors, natural light, airy atmosphere, urban landscape, cityscape views, bustling streets, pedestrian zones, green roofs, rooftop gardens, communal outdoor spaces, geometric patterns, primary color schemes, minimalist decor, functional furniture, innovative storage solutions, sustainable living concepts, eco-friendly materials, energy-efficient systems, modern art installations, abstract sculptures, vibrant street art, dynamic urban lifestyle.
Prompt: Bauhaus-inspired residential buildings, minimalist facades, rectangular forms, clean lines, monochromatic color schemes, industrial materials, exposed ductwork, functional simplicity, open-plan living spaces, flexible modular furniture, geometric patterned rugs, abstract artwork, natural light pouring in, clerestory windows, urban cityscape views, morning softbox lighting, shallow depth of field, 2/3 composition, symmetrical framing, realistic textures, ambient occlusion.
Prompt: Clean-lined Bauhaus residential buildings, functional spatial layouts, open-plan living areas, minimalist decor, industrial materials, exposed ductwork, steel beams, concrete floors, geometric-shaped furniture, bold color accents, natural light pouring in, urban cityscape views, modern art installations, abstract sculptures, green rooftops, vertical gardens, cantilevered balconies, asymmetrical facades, innovative storage solutions, space-saving designs, 1/1 composition, softbox lighting, realistic textures, ambient occlusion.
Creative Approaches to Window Design in Bauhaus Style
Window design in Bauhaus architecture is not just about utility; it also plays a significant role in the overall design narrative. This section discusses innovative approaches to window design that align with Bauhaus principles. Learn how to create expansive openings that flood interiors with natural light while maintaining the style's characteristic geometric forms and structural clarity.
Prompt: Geometric window frames, rectangular shapes, primary color schemes, industrial materials, steel beams, concrete walls, minimalist decor, functional simplicity, urban cityscape, overcast sky, dramatic shadows, high contrast lighting, 1/1 composition, symmetrical architecture, brutalist elements, monochromatic color palette, abstract patterns, modernist typography, ornate metalwork details, avant-garde aesthetics.
Prompt: Geometric windows, industrial materials, metallic frames, minimalist decor, functional simplicity, rectangular shapes, clean lines, monochromatic color scheme, urban cityscape, modernist architecture, brutalist influence, raw concrete walls, steel beams, functionalist aesthetic, natural light filtering, shallow depth of field, 1/1 composition, high-angle view, realistic textures, ambient occlusion.
Prompt: Industrial-style windows, metal frames, rectangular shapes, minimalist aesthetic, bold color blocking, primary colors, clean lines, geometric patterns, functional simplicity, open floor plans, natural light flooding, urban landscape views, cityscape reflections, modernist architecture, brutalist influences, raw concrete textures, exposed pipes, industrial chic decor, avant-garde spirit, 2-point perspective, high contrast lighting, dramatic shadows, abstract compositions.
Prompt: Geometric windows, industrial metal frames, minimalist ornamentation, functional simplicity, rectangular shapes, bold color blocking, asymmetrical compositions, cantilevered constructions, open floor plans, natural light pouring in, urban cityscape views, modernist architecture, brutalist influences, raw concrete textures, clean lines, geometric patterns, innovative glazing systems, sliding glass doors, minimalist window treatments, functional minimalism, industrial heritage inspiration, avant-garde aesthetic, 1/1 composition, high contrast lighting, dramatic shadows, abstract reflections.
Prompt: Geometric windows, rectangular frames, primary color accents, industrial metal sashes, minimalist ornamentation, functional simplicity, rationalist aesthetic, clean lines, rectangular compositions, bold typography, avant-garde spirit, Germanic influences, early 20th-century modernity, urban landscape views, cloudy skies, soft diffused lighting, shallow depth of field, 2/3 composition, symmetrical balance, high-contrast colors, abstract textures, subtle reflections.
Prompt: Industrial chic windows, minimalist metal frames, grid-like patterns, bold black accents, functional simplicity, rectangular shapes, clean lines, monochromatic color scheme, stark contrasts, brutalist architecture, urban cityscape, overcast sky, dramatic shadows, low-key lighting, 1/1 composition, symmetrical balance, geometric abstraction, raw concrete textures, distressed wood accents.
Prompt: Geometric windows, asymmetrical compositions, industrial metal frames, minimalist ornamentation, rectangular shapes, primary color accents, functional simplicity, modernist aesthetics, urban cityscape views, cloudy grey skies, dramatic shadows, high-contrast lighting, avant-garde architecture, bold typography, diagonal lines, abstract patterns, brutalist textures, experimental materials, innovative glazing systems, cantilevered structures, 1-point perspective, moody atmospheric effects.
Conclusion
Bauhaus style architecture offers a unique blend of functionality and aesthetic appeal, making it ideal for residential designs. The use of aluminum materials, vibrant color palettes, and innovative spatial layouts allows for creative expression while adhering to the principles of this significant movement. By exploring these design ideas, you can enhance your architectural projects, creating spaces that are not only visually striking but also highly functional.
Want to quickly try bank design?
Let PromeAI help you quickly implement your designs!
Get Started For Free
Other related design ideas


