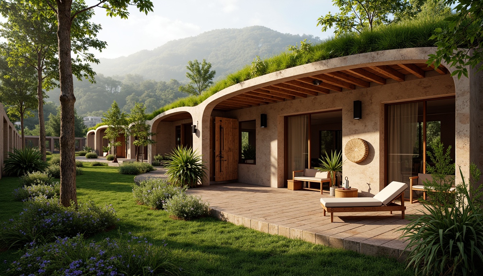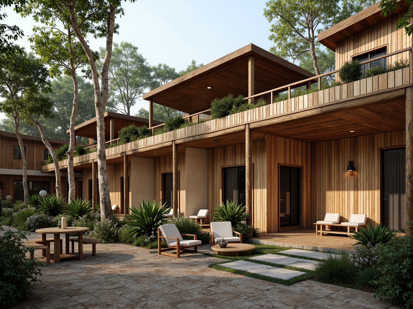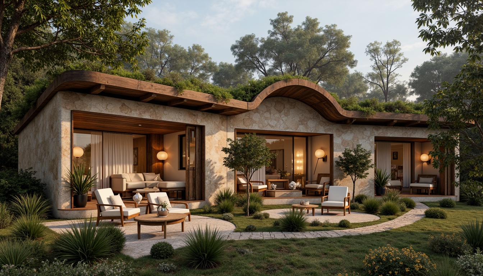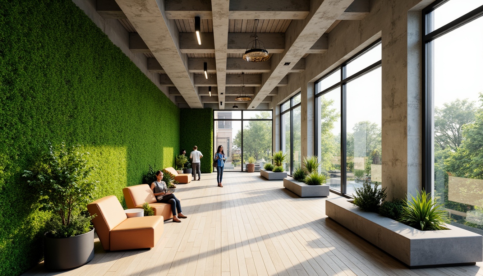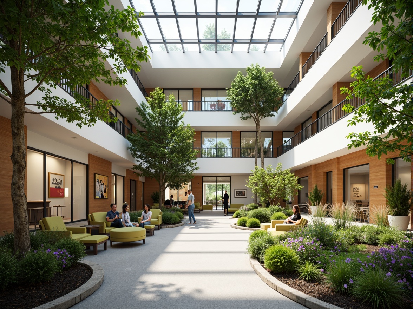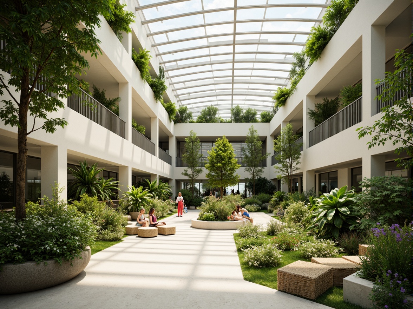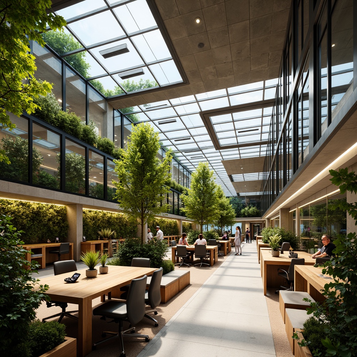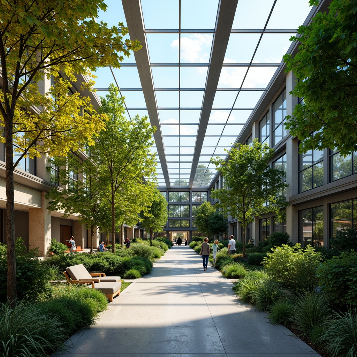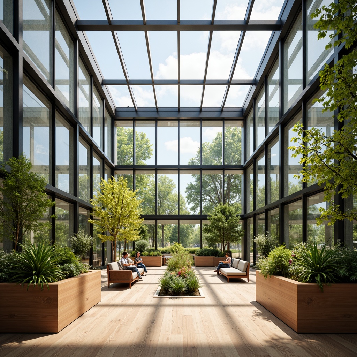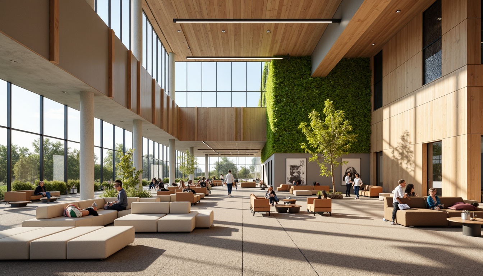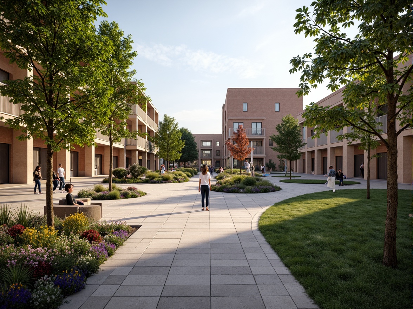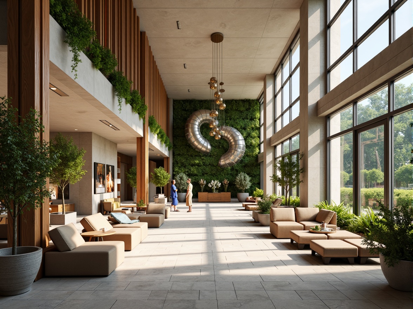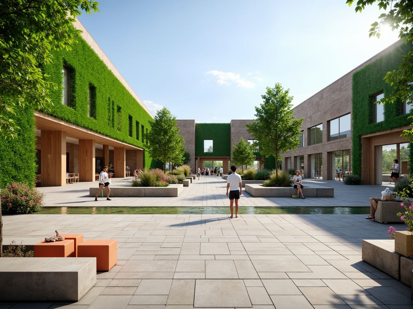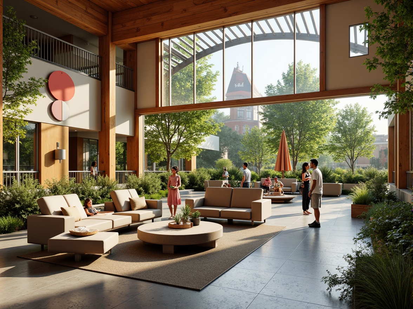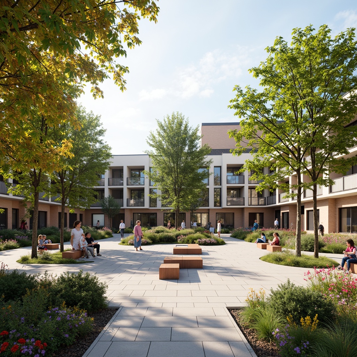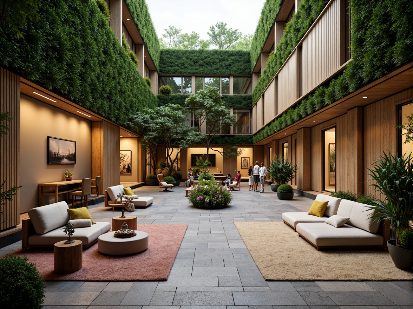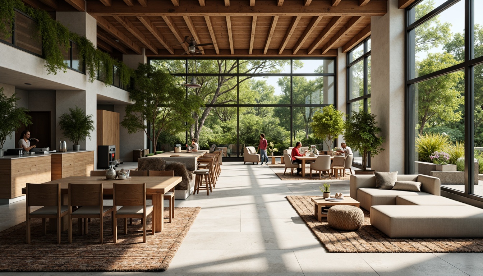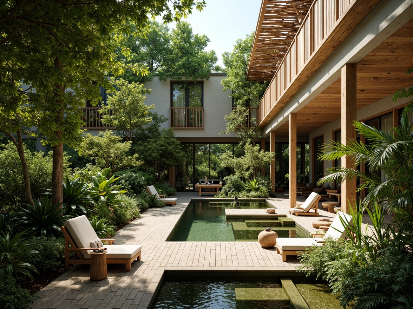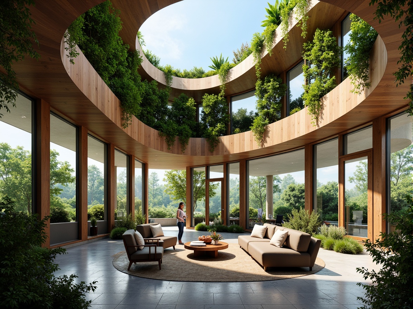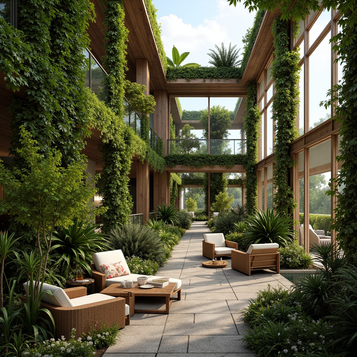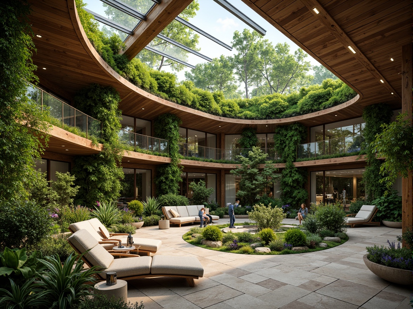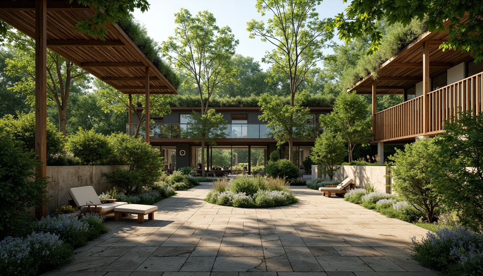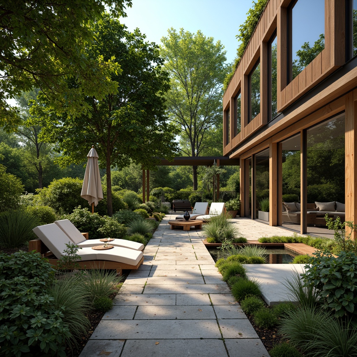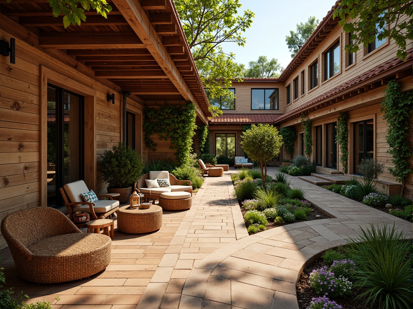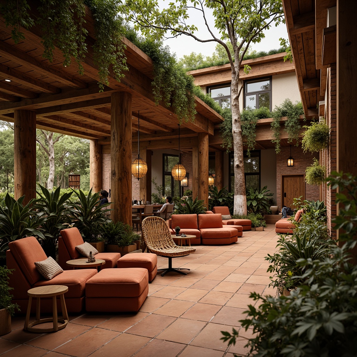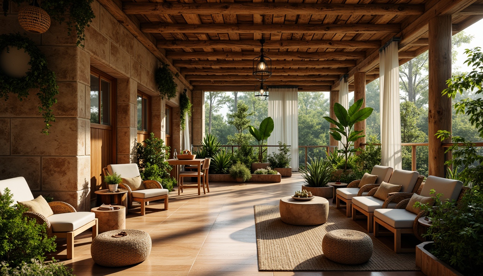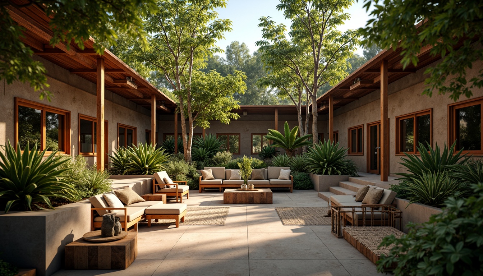Пригласите Друзья и Получите Бесплатные Монеты для Обоих
Hostel Organic Architecture Style Building Design Ideas
The Hostel Organic Architecture style is an innovative approach that harmonizes with nature, focusing on sustainability and the use of natural materials. This design philosophy emphasizes the importance of creating open spaces filled with natural lighting, using sustainable materials like Chukum, and incorporating earthy tones such as coffee color. By integrating these elements, we can create a welcoming environment for guests while promoting ecological balance and enhancing the overall aesthetic of the building. In this article, we present a collection of 50 inspiring design ideas that embody these principles.
Exploring Sustainable Materials in Hostel Organic Architecture
Sustainable materials play a crucial role in Hostel Organic Architecture, providing both durability and environmental benefits. Chukum, a natural plaster material, is a prime example of how traditional building methods can be modernized to create eco-friendly structures. Its use not only reduces environmental impact but also adds a unique aesthetic to the building. By choosing sustainable materials, architects can ensure that their designs are both beautiful and responsible, aligning with the principles of eco-conscious living.
Prompt: Earth-toned hostel exterior, natural stone walls, reclaimed wood accents, living green roofs, organic curved lines, bamboo flooring, rattan furniture, earthy color palette, soft warm lighting, cozy communal spaces, plush organic textiles, woven basket decorations, eco-friendly mattresses, recycled metal fixtures, rainwater harvesting systems, solar panels, wind turbines, lush greenery surroundings, serene forest views, misty morning atmosphere, shallow depth of field, 3/4 composition, panoramic view.
Prompt: Rustic hostel exterior, earthy tones, reclaimed wood facades, living roofs, green walls, bamboo structures, natural stone foundations, organic curves, minimalist decor, eco-friendly furniture, recycled metal accents, low-carbon footprint, solar panels, rainwater harvesting systems, composting toilets, passive ventilation, soft warm lighting, shallow depth of field, 1/2 composition, panoramic view, realistic textures, ambient occlusion.
Prompt: Rustic hostel exterior, earthy tones, natural stone walls, reclaimed wood accents, living green roofs, organic shapes, curved lines, eco-friendly materials, bamboo furnishings, rattan decorations, jute rugs, linen textiles, soft warm lighting, cozy atmosphere, intimate spaces, communal areas, minimalist decor, earthy color palette, natural ventilation systems, solar panels, rainwater harvesting systems, composting toilets, recycling facilities, serene forest surroundings, misty mornings, warm sunny days, shallow depth of field, 1/1 composition, realistic textures, ambient occlusion.
The Importance of Natural Lighting in Building Design
Natural lighting is essential in Hostel Organic Architecture as it enhances the mood and atmosphere of the space. By strategically placing windows and utilizing open spaces, designers can maximize the influx of sunlight, creating bright and airy interiors. This not only reduces the need for artificial lighting, but also promotes the well-being of the occupants. Natural light has the power to transform a room, making it feel more inviting and connected to the outdoors.
Prompt: Vibrant green walls, floor-to-ceiling windows, abundant natural light, open-plan interior, minimal artificial lighting, energy-efficient design, sustainable architecture, modern office space, collaborative work environment, wooden flooring, exposed ceilings, sleek lines, organic shapes, bright color scheme, airy atmosphere, refreshing ambiance, shallow depth of field, 1/1 composition, soft warm lighting, realistic textures.
Prompt: Vibrant interior space, abundant natural light, floor-to-ceiling windows, clerestory windows, skylights, transparent glass roofs, bright airy atmosphere, minimal artificial lighting, energy-efficient design, sustainable building materials, eco-friendly architecture, lush green walls, living plants, organic textures, warm beige colors, soft diffused illumination, 1/1 composition, high-angle shot, realistic rendering.
Prompt: Vibrant open atrium, lush greenery, abundant natural light, floor-to-ceiling windows, transparent glass roofs, clerestory windows, bright airy interior, modern minimalist architecture, energy-efficient design, sustainable building materials, eco-friendly construction methods, warm wood accents, soft creamy colors, comfortable seating areas, collaborative workspaces, inspirational quotes, motivational artwork, stimulating color schemes, lively atmosphere, shallow depth of field, 1/1 composition, realistic textures, ambient occlusion.
Prompt: Vibrant atrium, lush greenery, abundant natural light, spacious open floor plans, clerestory windows, skylights, transparent glass roofs, minimalist interior design, reflective flooring, light-colored walls, airy feel, organic textures, seamless integration with outdoor spaces, harmonious balance of form and function, sustainable building practices, eco-friendly materials, energy-efficient systems, soft warm glow, gentle shadows, 1/1 composition, shallow depth of field, realistic renderings.
Prompt: Vibrant office space, floor-to-ceiling windows, abundant natural lighting, wooden desks, ergonomic chairs, lush greenery, living walls, open layout, collaborative workspaces, warm earthy tones, modern minimalist architecture, sleek metal frames, glass facades, solar tubes, skylights, clerestory windows, diffused soft light, 1/2 composition, realistic textures, ambient occlusion.
Prompt: Vibrant atrium, lush greenery, abundant natural light, transparent glass roof, clerestory windows, skylights, open floor plan, minimalist interior design, bright color scheme, reflective surfaces, ambient occlusion, soft warm lighting, 3/4 composition, panoramic view, realistic textures.
Prompt: Vibrant office space, floor-to-ceiling windows, natural light pouring in, warm wooden floors, minimal shading devices, open layouts, collaborative workspaces, comfortable seating areas, lush greenery, living walls, abundant skylights, clerestory windows, transparent glass roofs, soft diffused lighting, 1/1 composition, shallow depth of field, realistic textures, ambient occlusion.
Creating Open Spaces for a Welcoming Environment
Open spaces are a hallmark of Hostel Organic Architecture, fostering a sense of community and connection among guests. These spaces encourage social interactions and create a more welcoming environment. By incorporating open floor plans and communal areas, architects can design hostels that feel spacious and inviting. This design philosophy supports the idea of shared experiences, making it an ideal choice for hostel environments where guests come together.
Prompt: Vibrant community center, natural wood accents, earthy tones, abundant greenery, floor-to-ceiling windows, sliding glass doors, inviting outdoor spaces, comfortable seating areas, warm ambient lighting, 1/1 composition, shallow depth of field, soft focus effect, realistic textures, ambient occlusion.
Prompt: Vibrant community center, natural wood accents, warm beige tones, comfortable seating areas, lush green walls, floor-to-ceiling windows, abundant natural light, modern minimalist decor, sleek metal fixtures, soft carpeted floors, acoustic paneling, collaborative workspaces, flexible modular furniture, interactive art installations, calm ambiance, warm color temperature lighting, 1/2 composition, shallow depth of field, realistic textures.
Prompt: Spacious open plaza, natural stone flooring, lush greenery, vibrant flowers, comfortable seating areas, modern street lamps, warm ambient lighting, shallow depth of field, 3/4 composition, panoramic view, realistic textures, ambient occlusion, curved walkways, wheelchair accessibility, sustainable urban design, eco-friendly materials, innovative water features, refreshing misting systems, vibrant colorful accents, intricate geometric patterns.
Prompt: Spacious lobby, natural stone floors, warm wooden accents, comfortable seating areas, lush green walls, vibrant flower arrangements, soft diffused lighting, high ceilings, large windows, modern minimalist decor, sleek metal fixtures, elegant chandeliers, subtle scenting systems, calming color palette, inviting atmosphere, relaxed ambiance, cozy reading nooks, intimate conversation areas, flexible modular furniture, acoustic soundproofing, abundant natural light, airy feel, 1/1 composition, shallow depth of field.
Prompt: Spacious open plaza, lush greenery, vibrant flowers, modern sculptures, comfortable seating areas, warm wooden benches, natural stone pathways, curved lines, minimalist design, large glass canopies, soft warm lighting, shallow depth of field, 3/4 composition, panoramic view, realistic textures, ambient occlusion, inviting atmosphere, community gathering spaces, accessible walkways, pedestrian-friendly infrastructure, calming water features, serene ambiance.
Prompt: Spacious open plaza, vibrant green walls, natural stone flooring, modern minimalist benches, sleek metal railings, abundant natural light, soft warm ambiance, shallow depth of field, 3/4 composition, panoramic view, realistic textures, ambient occlusion, inviting entranceways, accessible pedestrian paths, calming water features, lush vegetation, blooming flowers, sunny day, clear blue sky, comfortable seating areas, decorative planters, elegant street lamps.
Prompt: Vibrant community center, natural stone flooring, wooden accents, large windows, soft warm lighting, lush greenery, colorful artwork, cozy seating areas, comfortable couches, rounded coffee tables, modern minimalist decor, calming water features, soothing fountain sounds, peaceful atmosphere, shallow depth of field, 3/4 composition, panoramic view, realistic textures, ambient occlusion.
Prompt: Spacious open plaza, lush greenery, vibrant flowers, comfortable benches, natural stone walkways, modern architecture, large windows, glass doors, blooming trees, sunny day, soft warm lighting, shallow depth of field, 3/4 composition, panoramic view, realistic textures, ambient occlusion, community gathering spaces, public art installations, outdoor seating areas, pedestrian-friendly pathways, accessible ramps, inclusive design elements.
Prompt: Spacious open-air atrium, lush green walls, natural stone flooring, wooden accents, comfortable seating areas, vibrant flower arrangements, soft warm lighting, shallow depth of field, 3/4 composition, panoramic view, realistic textures, ambient occlusion, modern minimalist architecture, floor-to-ceiling windows, sliding glass doors, cozy reading nooks, communal workspaces, eclectic artwork, plush rugs, earthy color palette, organic shapes, inviting ambiance.
Prompt: Spacious open plan, minimalist decor, natural stone flooring, reclaimed wood accents, floor-to-ceiling windows, sliding glass doors, lush green walls, vibrant indoor plants, warm soft lighting, cozy seating areas, communal tables, collaborative workspaces, eclectic artwork, abstract sculptures, neutral color palette, textured rugs, plush furniture, airy atmosphere, sense of freedom, organic shapes, modern architecture, sustainable design elements.
Biophilic Design: Connecting People with Nature
Biophilic design is an integral aspect of Hostel Organic Architecture, focusing on the connection between humans and nature. This approach involves integrating natural elements into the building design, such as indoor gardens, water features, and natural materials. By bringing the outdoors inside, biophilic design enhances the well-being of occupants, reducing stress and promoting relaxation. This connection to nature is vital in creating a serene and rejuvenating atmosphere for hostel guests.
Prompt: Natural light-filled interior, lush green walls, living plants, wooden accents, organic shapes, earthy tones, reclaimed wood furniture, floor-to-ceiling windows, sliding glass doors, outdoor connections, natural ventilation, non-toxic materials, eco-friendly decor, calming atmosphere, nature-inspired patterns, botanical prints, woven textiles, rattan furnishings, water features, small ponds, fountain sounds, peaceful ambiance, soft warm lighting, shallow depth of field, 3/4 composition, panoramic view, realistic textures, ambient occlusion.
Prompt: Organic shapes, natural materials, living walls, green roofs, reclaimed wood, bamboo floors, large windows, sliding glass doors, seamless indoor-outdoor transitions, lush vegetation, blooming flowers, trees, water features, ponds, fountains, natural stone pathways, earthy color palette, soft warm lighting, ambient occlusion, 3/4 composition, panoramic view, realistic textures, serene atmosphere, calming sounds of nature.
Prompt: Organic curves, lush green walls, natural stone floors, reclaimed wood accents, living roofs, verdant gardens, water features, misting systems, abundant daylight, soft warm lighting, shallow depth of field, 3/4 composition, panoramic view, realistic textures, ambient occlusion, serene atmosphere, calming colors, earthy tones, nature-inspired patterns, botanical motifs, vibrant floral arrangements.
Prompt: Lush green walls, natural stone floors, reclaimed wood accents, living plants, organic shapes, earthy tones, curved lines, minimal ornamentation, abundant daylight, clerestory windows, skylights, nature-inspired patterns, eco-friendly materials, sustainable design, seamless indoor-outdoor transitions, outdoor spaces with native vegetation, serene water features, soothing sounds of nature, warm natural lighting, shallow depth of field, 3/4 composition, realistic textures.
Prompt: Curved organic lines, lush green walls, natural stone floors, reclaimed wood accents, living roofs, verdant terraces, floor-to-ceiling windows, sliding glass doors, panoramic views, abundant daylight, soft diffused lighting, cozy reading nooks, nature-inspired artwork, botanical prints, earthy color palette, natural textiles, woven fiber rugs, organic shapes, ergonomic furniture, hidden technology integration, seamless transitions, indoor-outdoor connections, serene ambiance, calming atmosphere, sounds of nature, gentle breeze, subtle scents, eco-friendly materials.
Prompt: Lush green walls, living roofs, organic shapes, reclaimed wood accents, natural stone floors, earthy color palette, abundant daylight, interior gardens, verdant courtyards, water features, misting systems, biometric patterns, botanical prints, woven textiles, rattan furniture, nature-inspired sculptures, serene ambiance, warm soft lighting, shallow depth of field, 3/4 composition, panoramic view, realistic textures, ambient occlusion.
Prompt: Curved green roofs, lush vegetation, living walls, natural stone facades, reclaimed wood accents, organic shapes, earthy color palette, abundant daylight, clerestory windows, solar tubes, natural ventilation systems, water features, misting systems, bamboo flooring, woven textiles, rattan furniture, potted plants, vertical gardens, nature-inspired patterns, soft warm lighting, shallow depth of field, 2/3 composition, realistic textures, ambient occlusion.
Prompt: Lush green walls, living roofs, natural stone floors, reclaimed wood accents, organic shapes, flowing curves, abundance of plants, vertical gardens, skylights, clerestory windows, nature-inspired patterns, earthy color palette, natural textiles, woven fibers, cozy nooks, soft warm lighting, shallow depth of field, 3/4 composition, panoramic view, realistic textures, ambient occlusion.
Prompt: Lush green walls, living roofs, natural ventilation, reclaimed wood accents, organic shapes, earthy color palette, abundant daylight, interior gardens, water features, stone flooring, bamboo textures, verdant views, minimalist decor, natural materials, energy-efficient systems, rainwater harvesting, recycled materials, circular economy principles, calming ambiance, soft diffused lighting, 1/1 composition, realistic rendering, subtle depth of field.
Prompt: Lush green walls, natural stone floors, reclaimed wood accents, living roofs, verdant gardens, floor-to-ceiling windows, sliding glass doors, organic shapes, curvaceous lines, earthy color palette, vibrant plant life, soothing water features, misting systems, natural ventilation, abundant daylight, soft warm lighting, 1/1 composition, intimate scale, harmonious textures, immersive atmosphere.
Incorporating Earthy Tones in Hostel Architecture
Earthy tones, like coffee color, are fundamental in Hostel Organic Architecture as they reflect the natural environment and create a calming atmosphere. These colors can be used in various aspects of the design, from wall finishes to furniture choices, establishing a cohesive and warm aesthetic. By incorporating earthy tones, architects can enhance the visual appeal of the hostel while promoting a sense of tranquility and comfort for guests.
Prompt: Earthy hostel exterior, reclaimed wood facades, living green walls, natural stone pathways, warm terracotta roofing, cozy courtyard spaces, lantern-inspired lighting, woven bamboo furnishings, organic-shaped buildings, earth-toned brick textures, abundant foliage, vines crawling up walls, soft afternoon sunlight, shallow depth of field, 1/2 composition, rustic metal accents, recycled materials, eco-friendly design, bohemian-inspired decor, vibrant textile patterns, natural fabrics, woven rattan furniture.
Prompt: Earthy hostel, reclaimed wood accents, natural stone walls, living green roofs, earth-toned brick fa\u00e7ade, cozy communal lounge, plush velvet furniture, warm terracotta flooring, woven rattan chairs, suspended macram\u00e9 planters, organic-shaped pillars, soft warm lighting, shallow depth of field, 1/1 composition, intimate atmosphere, realistic textures, ambient occlusion.
Prompt: Cozy hostel courtyard, natural stone walls, earthy brown bricks, reclaimed wood accents, lush greenery, vibrant wildflowers, rustic metal lanterns, warm candle lighting, plush textiles, woven rattan furniture, organic shapes, free-flowing curves, eco-friendly materials, sustainable design, minimalist decor, communal lounge areas, wooden floorboards, comfy nooks, soft warm lighting, shallow depth of field, 1/2 composition, intimate atmosphere, realistic textures.
Prompt: Earthy hostel, natural stone walls, reclaimed wood accents, earthy brown tones, cozy communal spaces, plush greenery, woven textiles, rattan furniture, warm lantern lighting, rustic metal fixtures, organic shapes, eco-friendly materials, sustainable design, serene atmosphere, morning sunlight, soft warm glow, shallow depth of field, 3/4 composition, panoramic view, realistic textures, ambient occlusion.
Prompt: Earthy hostel, reclaimed wood accents, natural stone walls, living green roofs, organic shapes, earthy color palette, cozy common areas, plush furnishings, warm lighting, textured rugs, woven baskets, botanical prints, industrial-chic decor, exposed brick, metal beams, communal kitchens, social lounges, outdoor terraces, cityscape views, soft morning light, shallow depth of field, 1/2 composition, realistic textures, ambient occlusion.
Prompt: Earthy hostel, reclaimed wood accents, natural stone walls, living green roofs, organic curves, earth-toned brick fa\u00e7ade, warm ambient lighting, cozy communal spaces, plush textiles, woven rattan furniture, botanical prints, nature-inspired murals, industrial-chic metal details, distressed wooden floors, soft warm color palette, comfortable lounging areas, lush indoor plants, modern minimalist decor, panoramic city views, shallow depth of field, 1/1 composition, realistic textures, ambient occlusion.
Prompt: Earthy hostel, natural stone fa\u00e7ade, reclaimed wood accents, earthy brown brick walls, lush green roofs, vibrant tropical plants, warm wooden flooring, cozy communal lounge, rustic wooden furniture, woven textiles, ambient soft lighting, shallow depth of field, 3/4 composition, panoramic view, realistic textures, natural ventilation systems, eco-friendly materials, sustainable building practices, organic shapes, free-flowing curves, intimate courtyard, serene atmosphere, warm sunny day.
Conclusion
In summary, the Hostel Organic Architecture style offers a unique blend of sustainability, natural beauty, and community-oriented design. By utilizing sustainable materials, maximizing natural lighting, creating open spaces, embracing biophilic design, and incorporating earthy tones, architects can create inviting and eco-friendly hostel environments. This design approach not only benefits the occupants but also contributes positively to the surrounding ecosystem, making it an ideal choice for modern architecture.
Want to quickly try hostel design?
Let PromeAI help you quickly implement your designs!
Get Started For Free
Other related design ideas

Hostel Organic Architecture Style Building Design Ideas

Hostel Organic Architecture Style Building Design Ideas

Hostel Organic Architecture Style Building Design Ideas

Hostel Organic Architecture Style Building Design Ideas

Hostel Organic Architecture Style Building Design Ideas

Hostel Organic Architecture Style Building Design Ideas



