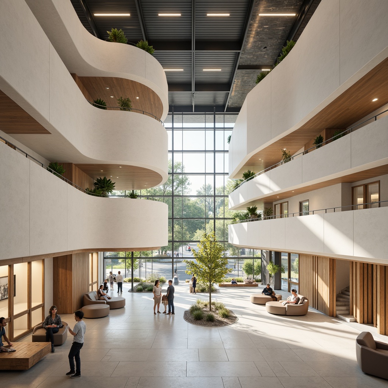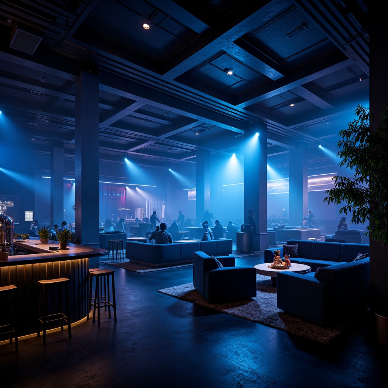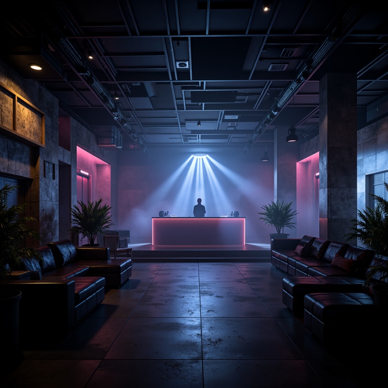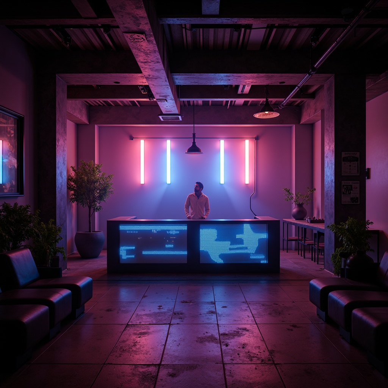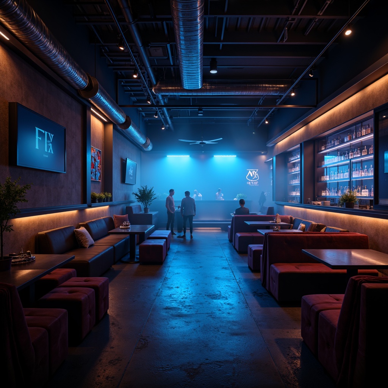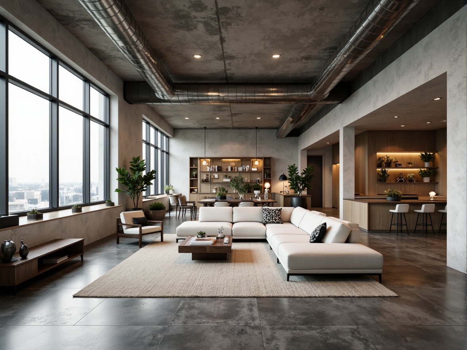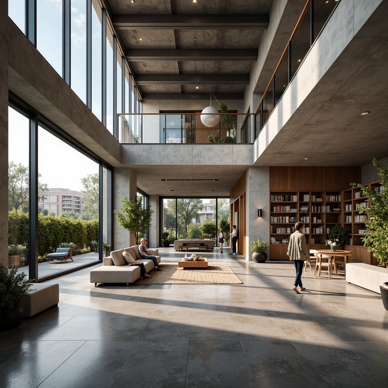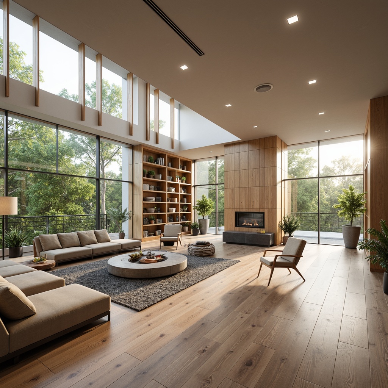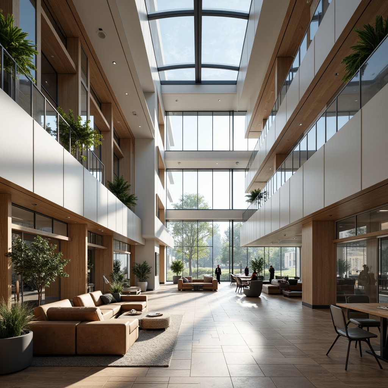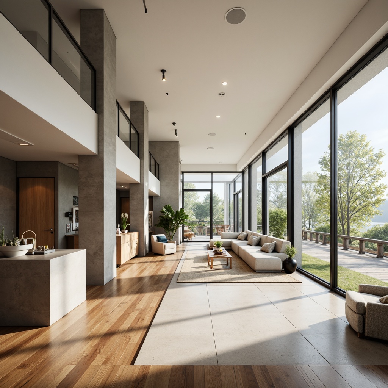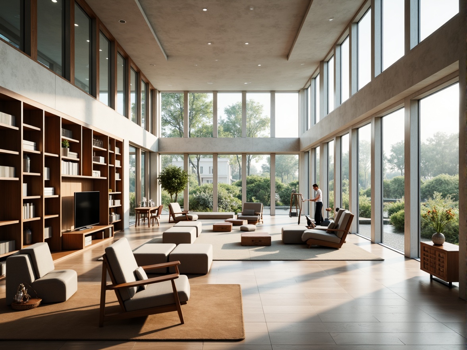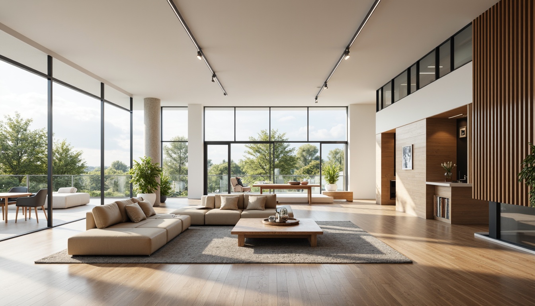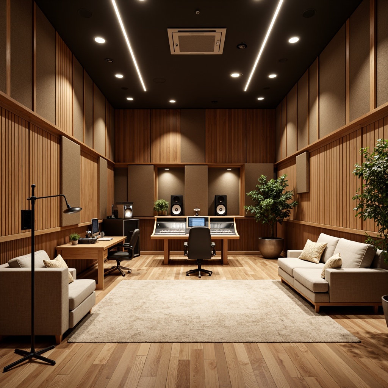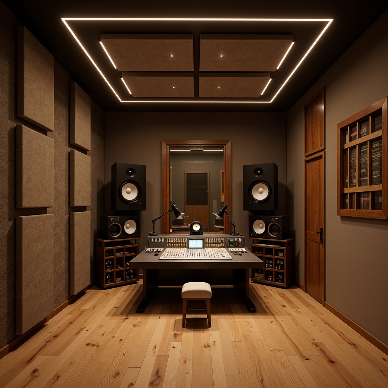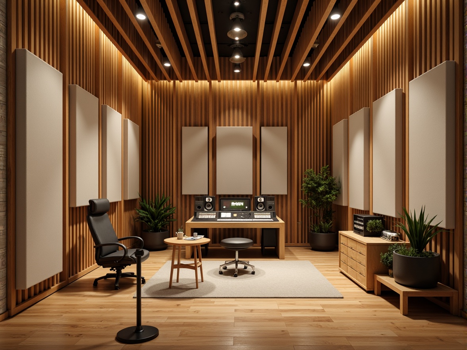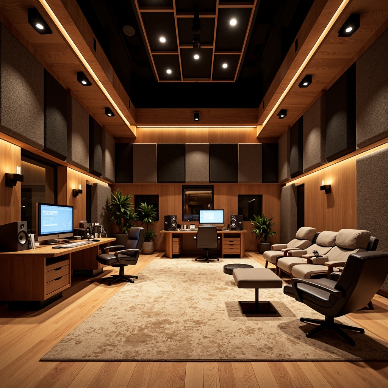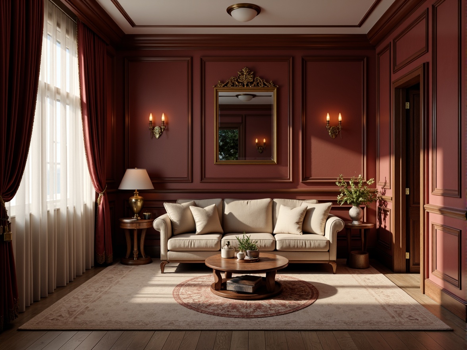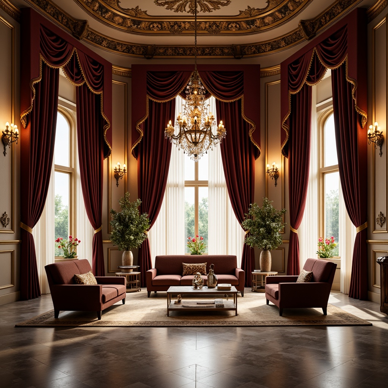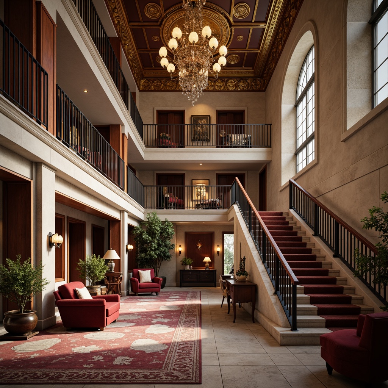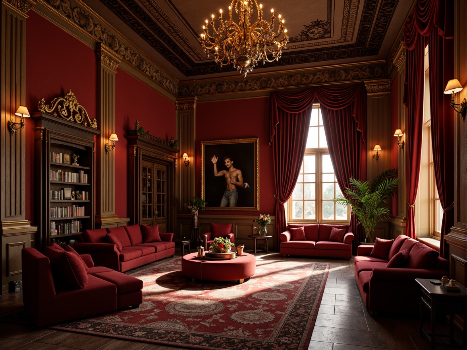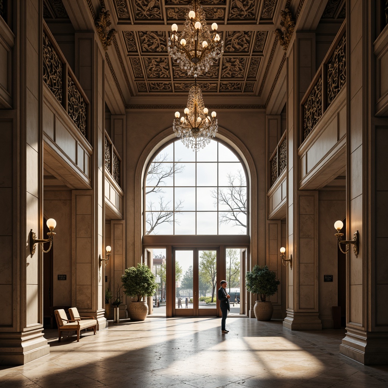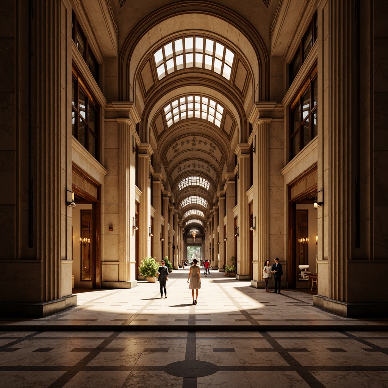Пригласите Друзья и Получите Бесплатные Монеты для Обоих
Design ideas
/
Architecture
/
Nightclub
/
Nightclub Minimalism Style Building Architecture Design Ideas
Nightclub Minimalism Style Building Architecture Design Ideas
Nightclub Minimalism style is a contemporary approach that emphasizes simplicity while still making a bold statement. This design ethos utilizes elements like fiber-cement materials and a maroon color palette to create inviting yet sophisticated spaces. By focusing on clean lines and an uncluttered aesthetic, these designs provide a unique atmosphere perfect for nightlife venues. In this article, we will explore 50 innovative design ideas that highlight various aspects of nightclub architecture, enhancing both functionality and aesthetic appeal.
Lighting Design in Nightclub Minimalism Style
Lighting design plays a crucial role in creating the perfect atmosphere for a nightclub. In minimalism, it is essential to use lighting strategically to highlight architectural features while maintaining a sleek aesthetic. The choice of fixtures should complement the overall design and enhance the maroon color palette, creating an inviting glow that draws patrons in. Incorporating adjustable lighting options allows for versatility, ensuring that the ambiance can shift from vibrant to relaxed as needed.
Prompt: Dark-toned nightclub, minimalist decor, dimmed floor lamps, LED light strips, pulsing strobe lights, fog machines, mirrored walls, polished metal accents, sleek DJ booths, futuristic sound systems, low-lying lounge seating, velvet curtains, dark wood floors, neon signs, abstract art installations, intimate atmosphere, moody color palette, high-contrast lighting, dramatic shadows, 1/2 composition, cinematic camera angles, atmospheric fog effects.
Prompt: Dark atmospheric nightclub, minimalist decor, sleek metal accents, dimmed LED lights, strobe effects, fog machines, pulsing color schemes, futuristic DJ booths, raised dance floors, VIP lounge areas, luxurious velvet sofas, metallic bar counters, icy blue hues, spotlights on performers, soft glowing ambient lights, dynamic beam lighting, 1/2 composition, shallow depth of field, cinematic mood, realistic reflections, ambient occlusion.
Prompt: Dark mysterious ambiance, strobe lights, pulsing lasers, fog machines, neon signs, LED strips, minimalist decor, sleek metal accents, polished concrete floors, futuristic DJ booths, abstract geometric patterns, dynamic color changing walls, dimly lit corridors, intimate VIP areas, luxurious velvet fabrics, metallic finishes, spotlights on performers, dramatic shadows, high-contrast lighting, 1/1 composition, cinematic mood, atmospheric smoke effects.
Prompt: Dark blue walls, neon-lit dance floor, strobe lights, LED strips, fog machines, minimalist decor, sleek metal bars, mirrored ceilings, dimmed ambient lighting, spotlights on DJ booth, futuristic sound systems, glossy black floors, geometric patterns, abstract art installations, intimate VIP areas, cozy lounges, warm glowing tables, soft cool color tones, cinematic atmosphere, dramatic shadows, high-contrast lighting, 1/2 composition, low-angle shot, moody ambiance.
Prompt: Dark-toned nightclub interior, minimalist decor, sleek lines, polished metal accents, LED light strips, strobe lights, fog machines, dance floor, DJ booth, velvet curtains, dark wood panels, neon signs, laser beams, flashing lights, smoke effects, low-key ambiance, warm color temperature, high-contrast lighting, dramatic shadows, spotlights on performers, subtle color changes, dynamic light patterns, futuristic atmosphere, luxurious textures, abstract shapes.
Prompt: Dark mysterious atmosphere, dimly lit dance floor, strobe lights, pulsating lasers, LED strips, neon accents, sleek minimalist decor, polished metal surfaces, mirrored ceilings, glossy floors, low-key color scheme, subtle shading, dramatic spotlights, atmospheric fog, high-contrast lighting, futuristic ambiance, abstract geometric patterns, monochromatic tones, industrial chic, DJ booth, bar counter, VIP lounge area, intimate seating areas, soft diffused lighting, 3/4 composition, shallow depth of field, cinematic mood.
Prompt: Dark atmosphere, neon lights, strobe effects, LED strips, DJ booth, dance floor, minimalist decor, sleek lines, monochromatic colors, low ceilings, intimate spaces, industrial metal beams, exposed ductwork, polished concrete floors, futuristic ambiance, pulsing rhythms, dynamic lighting transitions, 1/1 composition, shallow depth of field, high contrast ratio, dramatic shadows.
Prompt: Dark nightclub atmosphere, minimalist decor, sleek metallic accents, LED strip lights, pulsing strobe lights, dimmable spotlights, color-changing ambient lighting, fog machines, misty air, DJ booth, dance floor, VIP lounge area, luxurious velvet sofas, polished concrete floors, exposed ductwork, industrial-style ceiling, dark wood trim, neon-lit bar shelves, 3/4 composition, low-key dramatic lighting, high-contrast shadows, cinematic mood, atmospheric haze.
Interior Layout for Maximum Flow
An efficient interior layout is vital in nightclub design, particularly in a minimalist context. The arrangement should facilitate smooth movement throughout the space while ensuring that each area serves a specific purpose. Open layouts can promote a sense of freedom, while strategically placed furniture can create intimate gathering spots. By considering the flow of guests, designers can enhance the overall experience, making the nightclub feel both spacious and welcoming.
Prompt: Open-plan living area, minimalist decor, sleek lines, polished concrete floors, floor-to-ceiling windows, natural light, airy atmosphere, fluid circulation paths, curved furniture layouts, rounded corners, optimized traffic flow, functional zones, cozy reading nooks, built-in shelving units, industrial-chic lighting fixtures, exposed ductwork, urban loft vibe, warm neutral color palette, textured rugs, plush sectional sofas, geometric-patterned throw pillows, soft warm lighting, 1/1 composition, shallow depth of field.
Prompt: Minimalist interior space, open floor plan, fluid traffic flow, curved lines, sleek modern furniture, polished wood accents, neutral color palette, abundant natural light, sliding glass doors, functional zoning, optimized circulation paths, efficient use of corners, multi-functional spaces, flexible layouts, ergonomic seating areas, acoustic comfort, soft warm lighting, 1/1 composition, shallow depth of field, realistic textures.
Prompt: Open-plan living area, high ceilings, minimalist decor, polished concrete floors, industrial chic lighting, sleek metal beams, functional shelving units, modular furniture, airy atmosphere, natural light pouring in, floor-to-ceiling windows, sliding glass doors, seamless transitions, optimized traffic flow, intuitive navigation, comfortable conversational pockets, cozy reading nooks, flexible workspace, multipurpose zones, harmonious color scheme, soothing textures, warm ambient lighting, 1/2 composition, atmospheric rendering.
Prompt: Open-plan living area, minimalist decor, sleek wooden floors, floor-to-ceiling windows, natural light pouring in, airy atmosphere, curved lines, functional zones, efficient traffic flow, optimized furniture arrangement, cozy reading nooks, built-in shelving, hidden storage, clever spatial planning, harmonious color scheme, soft warm lighting, 1/1 composition, realistic textures, ambient occlusion.
Prompt: Open-plan living space, minimal obstacles, curved pathways, seamless transitions, airy atmosphere, natural light influx, sleek modern furniture, polished metal accents, reflective glass surfaces, optimized traffic flow, efficient circulation routes, spacious corridors, functional zones, flexible modular design, adaptive lighting systems, ambient color schemes, calming acoustic textures, minimalist decor, emphasis on functionality.
Prompt: Open-plan living space, minimalist decor, sleek lines, modern furniture, ample natural light, floor-to-ceiling windows, sliding glass doors, polished hardwood floors, neutral color palette, functional zoning, efficient traffic flow, circular pathways, optimized room layout, flexible workspace, multi-functional areas, built-in shelving, hidden storage, acoustic panels, soft indirect lighting, 1/1 composition, shallow depth of field, realistic textures, ambient occlusion.
Prompt: Open-plan living space, minimal obstacles, curved pathways, functional zones, optimized circulation routes, airy atmosphere, abundant natural light, floor-to-ceiling windows, sliding glass doors, polished wooden floors, sleek modern furniture, hidden storage compartments, multi-functional shelving units, ergonomic seating areas, task-oriented workstations, technology-integrated amenities, soft warm lighting, shallow depth of field, 2/3 composition, realistic textures, ambient occlusion.
Prompt: Open-plan living area, minimalist decor, sleek modern furniture, polished wooden floors, floor-to-ceiling windows, abundant natural light, airy atmosphere, functional layout, optimized traffic flow, curved pathways, circular seating areas, modular shelving units, recessed LED lighting, calming color scheme, textured rugs, acoustic panels, 1/1 composition, symmetrical balance, negative space emphasis, subtle gradient effects.
Acoustic Treatment for Optimal Sound Quality
Acoustic treatment is essential in nightclub design to ensure an enjoyable auditory experience. In minimalist spaces, sound-absorbing materials can be integrated seamlessly with the design, maintaining the aesthetic while enhancing sound quality. Fiber-cement materials can be used effectively to mitigate noise and improve acoustics. Thoughtful acoustic solutions help create a lively environment without overwhelming patrons, ensuring that music and conversation can coexist harmoniously.
Prompt: Soundproof recording studio, wood paneling, acoustic foam, diffusers, bass traps, sound-absorbing materials, minimalist decor, professional audio equipment, microphone stands, pop filters, headphones, mixing consoles, high ceilings, dimmable lighting, comfortable seating areas, natural textiles, calm ambiance, warm color scheme, 1/1 composition, shallow depth of field, softbox lights, realistic textures.
Prompt: Professional recording studio, soundproofed walls, acoustic panels, diffusers, bass traps, high-ceiling, minimal reverberation, optimized speaker placement, precise microphone positioning, calibrated audio equipment, warm ambient lighting, comfortable seating area, wooden flooring, sound-absorbing materials, advanced noise reduction systems, 1/2 composition, shallow depth of field, softbox lighting, realistic textures.
Prompt: Soundproof recording studio, rectangular room shape, 12-foot ceiling height, asymmetrical wall layout, diffused reflections, minimal echo, absorptive acoustic panels, bass traps, sound-absorbing materials, wooden flooring, fabric-covered walls, subtle LED lighting, warm color tones, cozy atmosphere, mixing console, professional audio equipment, high-fidelity speakers, precise sound calibration, optimal frequency response, clear vocal clarity, rich instrumental tone, immersive listening experience.
Prompt: Soundproof recording studio, professional audio equipment, acoustic panels, sound-absorbing materials, diffusers, bass traps, wooden floors, minimalist decor, dimmable lighting, ergonomic chairs, console desk, high-ceiling space, natural stone walls, warm beige colors, ambient soft glow, shallow depth of field, 1/1 composition, realistic textures, subtle shadows.
Prompt: Professional recording studio, soundproofed walls, acoustic panels, diffusers, bass traps, high ceilings, wooden floors, minimal reverberation, optimal sound wave propagation, precise sound reflection, calibrated microphone placement, high-fidelity speakers, accurate sound reproduction, warm ambient lighting, comfortable seating areas, collaborative workspaces, state-of-the-art audio equipment, advanced mixing consoles, real-time sound analysis software.
Prompt: Soundproof recording studio, wooden acoustic panels, soft fabric absorption, diffusion elements, resonator traps, bass traps, strategic speaker placement, sound-absorbing materials, geometrically-designed diffusers, minimal echo reflections, professional audio equipment, high-fidelity speakers, precise EQ calibration, optimal mic positioning, warm natural lighting, comfortable seating area, modern interior design, sleek wooden floors.
Color Palette: Emphasizing Maroon and More
The color palette is a defining element in nightclub design, particularly in a minimalist style. Utilizing a maroon base allows for a rich, warm atmosphere that can be accented by complementary colors. Minimalism advocates for a restrained approach to color, focusing on a few select shades to create depth and intrigue. By incorporating subtle variations in color and texture, designers can enhance the overall aesthetic while ensuring that the space remains cohesive and inviting.
Prompt: Rich maroon walls, warm beige accents, soft cream textures, earthy brown furniture, dark walnut wood tones, subtle golden lighting, elegant ornate details, classic traditional architecture, sophisticated interior design, cozy intimate atmosphere, shallow depth of field, 1/2 composition, realistic renderings, ambient occlusion.
Prompt: Rich maroon accents, warm beige tones, soft cream hues, velvety dark chocolate brown, luxurious gold metallic, subtle crimson undertones, intricate ornate patterns, lavish drapery, opulent furnishings, grandiose chandeliers, majestic high ceilings, dramatic floor-to-ceiling windows, regal atmosphere, sophisticated ambiance, detailed wood carvings, ornate mirrors, soft warm lighting, shallow depth of field, 1/2 composition, intimate portrait view.
Prompt: Rich maroon accents, warm earthy tones, creamy whites, deep charcoal grays, luxurious golden trim, intricate wooden patterns, ornate metal details, lavish velvet fabrics, majestic stone columns, grand staircase, opulent chandelier lighting, dramatic high ceilings, sprawling open spaces, lavish furnishings, sophisticated ambiance, cinematic camera angles, shallow depth of field, 2/3 composition, warm soft focus, realistic textures.
Prompt: Rich maroon walls, luxurious velvet fabrics, warm golden lighting, ornate wooden furniture, intricate carvings, majestic columns, grand chandeliers, opulent drapery, lavish upholstery, regal atmosphere, dramatic shadows, low-key illumination, cinematic composition, shallow depth of field, 1/2 portrait orientation, realistic textures, ambient occlusion.
Prompt: Warm maroon accents, rich burgundy hues, creamy beige walls, luxurious golden fixtures, rustic wooden textures, cozy velvet fabrics, soft candlelight glow, intimate warm atmosphere, ornate classic furniture, vintage decorative accessories, subtle patterned rugs, elegant cream-colored marble, sophisticated modern architecture, dramatic high ceilings, expansive windows, serene natural surroundings, lush greenery, sunny afternoon light, shallow depth of field, 1/2 composition, realistic textures.
Facade: Making a Lasting Impression
The facade of a nightclub sets the stage for the experience within. In minimalist design, the facade should reflect simplicity and elegance, drawing in passersby with its understated charm. Using fiber-cement materials contributes to a modern appearance, while a well-considered entrance can create an inviting transition from the outside world. The facade is not only a visual statement but also an essential part of the branding that leaves a lasting impression on guests.
Prompt: Grand entrance, symmetrical architecture, elegant columns, ornate details, warm beige stone, luxurious glass doors, inviting lobby, high ceilings, sophisticated chandeliers, modern minimalist interior, neutral color palette, sleek metal accents, polished marble floors, subtle texture variations, dramatic spotlights, shallow depth of field, 1/1 composition, realistic reflections.
Prompt: Grand entrance, ornate details, imposing columns, symmetrical architecture, elegant archways, sophisticated stone carvings, luxurious materials, polished marble floors, crystal chandeliers, expansive glass doors, dramatic lighting effects, shallow depth of field, 3/4 composition, panoramic view, realistic textures, ambient occlusion.
Prompt: Grand entrance, symmetrical columns, ornate carvings, elegant archways, majestic domes, vibrant stonework, intricate mosaics, subtle lighting accents, refined metal details, sophisticated glass features, imposing scale, dramatic shadows, warm beige tones, inviting atmosphere, panoramic views, 1/1 composition, high-contrast lighting, realistic textures, ambient occlusion.
Prompt: Grand entrance, ornate doorways, symmetrical composition, elegant columns, intricately carved stonework, warm beige stone facade, subtle texture variations, shallow depth of field, 1/2 composition, soft natural lighting, realistic material reflections, ambient occlusion.
Prompt: Grand entrance, luxurious materials, ornate details, symmetrical composition, majestic columns, elegant archways, sophisticated color scheme, high-contrast lighting, dramatic shadows, refined textures, subtle patterns, inviting atmosphere, warm ambient glow, shallow depth of field, 2/3 composition, realistic rendering, detailed normal maps.
Conclusion
In summary, Nightclub Minimalism style offers a fresh approach to architectural design that prioritizes functionality without sacrificing aesthetic appeal. This style is particularly well-suited for nightlife venues, where atmosphere is key. By focusing on effective lighting design, thoughtful interior layouts, proper acoustic treatments, a cohesive color palette, and an inviting facade, designers can create spaces that resonate with patrons and encourage them to return. Embracing minimalism in nightclub architecture allows for innovative designs that cater to both form and function.
Want to quickly try nightclub design?
Let PromeAI help you quickly implement your designs!
Get Started For Free
Other related design ideas

Nightclub Minimalism Style Building Architecture Design Ideas

Nightclub Minimalism Style Building Architecture Design Ideas

Nightclub Minimalism Style Building Architecture Design Ideas

Nightclub Minimalism Style Building Architecture Design Ideas

Nightclub Minimalism Style Building Architecture Design Ideas

Nightclub Minimalism Style Building Architecture Design Ideas


