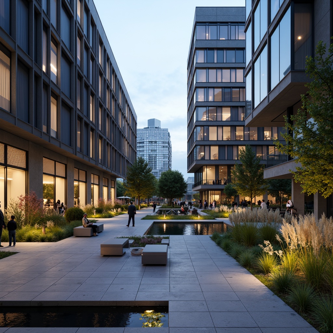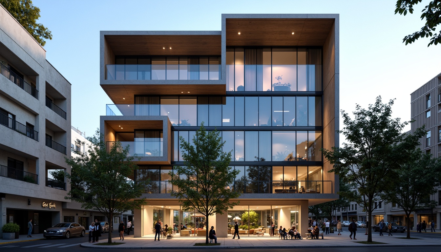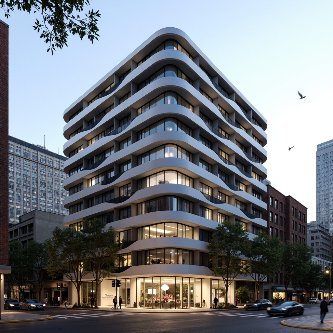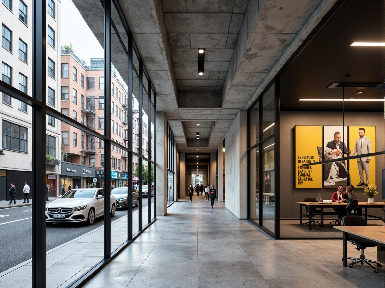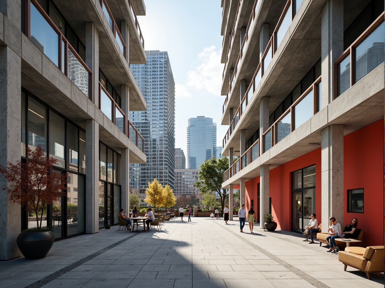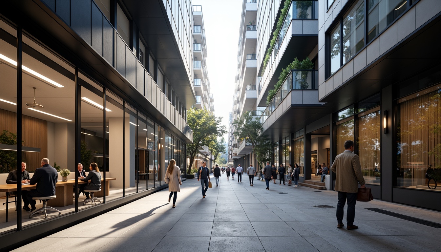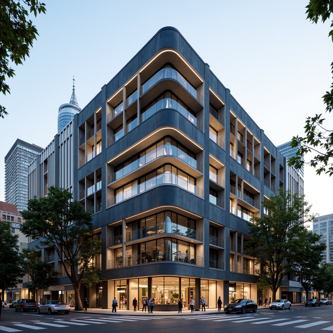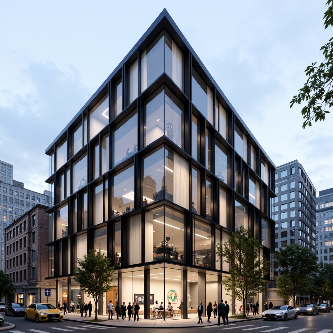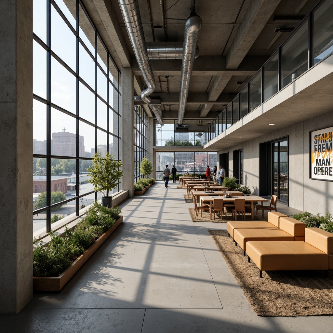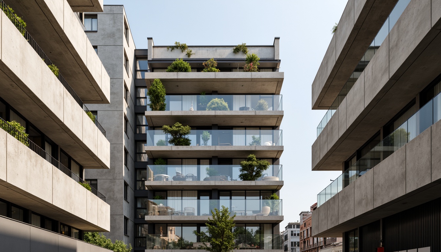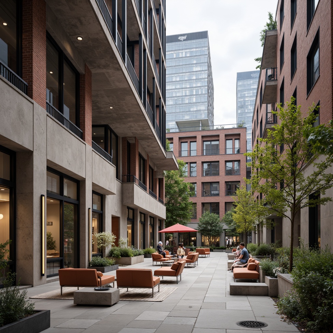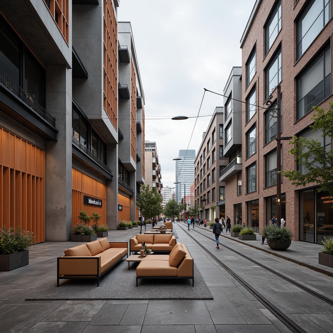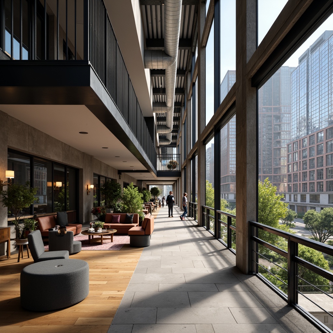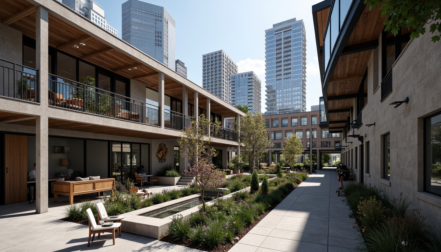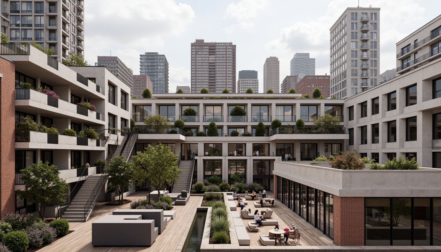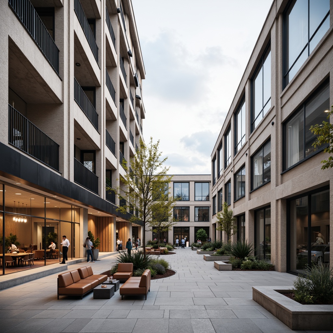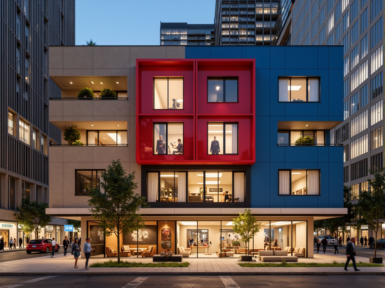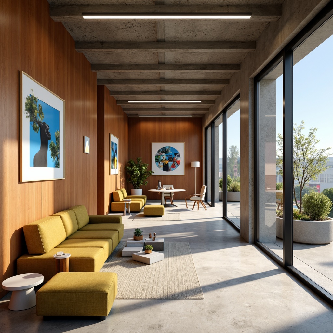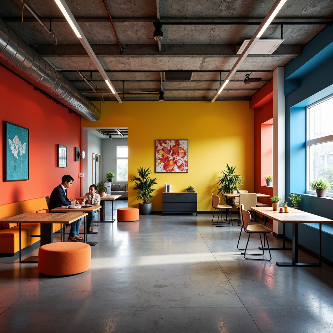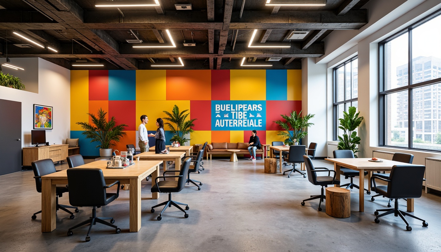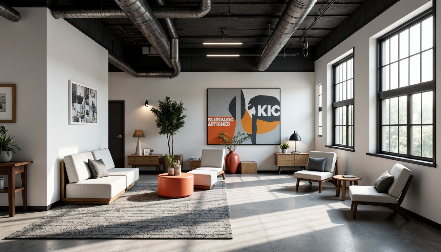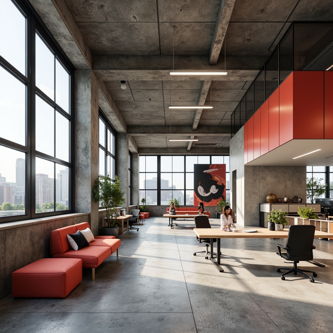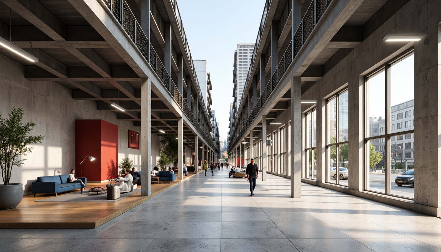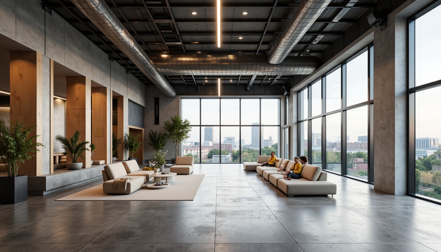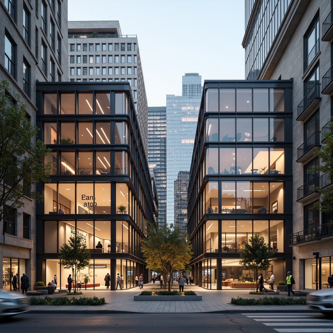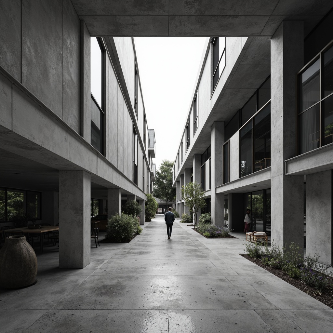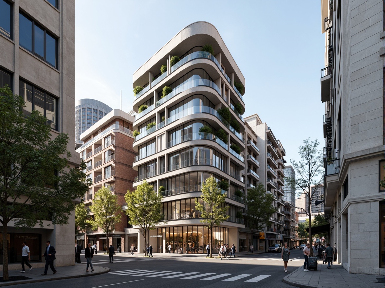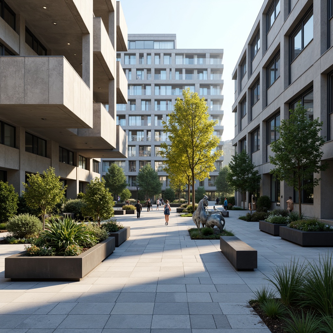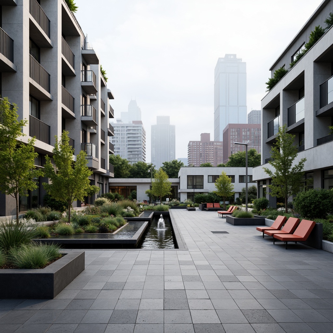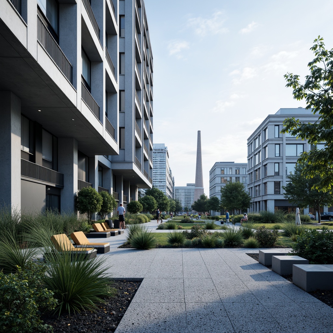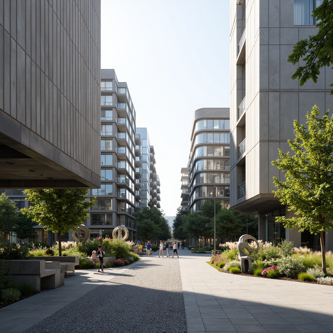Пригласите Друзья и Получите Бесплатные Монеты для Обоих
Design ideas
/
Architecture
/
Office buildings
/
Bauhaus Style Office Buildings Architecture Design Ideas
Bauhaus Style Office Buildings Architecture Design Ideas
The Bauhaus style is renowned for its functional aesthetics and innovative approach to design. In this collection, we present 50 exceptional architecture design ideas focusing on office buildings that embody the principles of Bauhaus. These designs emphasize simplicity, clarity, and the use of modern materials, such as Lavacrete, to create stunning facades. The azure color palette enhances the visual appeal, while thoughtful spatial organization and landscaping complement the overall architectural vision.
Facade Design in Bauhaus Style Office Buildings
The facade of a Bauhaus style office building is a crucial element in defining its character. These facades often showcase a harmonious blend of geometric shapes and clean lines, utilizing materials like Lavacrete to achieve a sleek appearance. The use of innovative construction techniques allows for expansive glass windows that flood the interiors with natural light, creating an inviting work environment. Furthermore, the integration of azure hues adds a contemporary touch, making these buildings stand out within their rural settings.
Prompt: Geometric office facade, rectangular forms, clean lines, minimal ornamentation, industrial materials, exposed ductwork, steel frames, large glass windows, functional simplicity, urban cityscape, busy street scene, modernist architecture, bold color accents, asymmetrical compositions, dynamic light reflections, high-contrast shading, 1/2 composition, dramatic shadows, realistic textures, subtle ambient occlusion.
Prompt: Geometric office building, rectangular forms, clean lines, minimal ornamentation, industrial materials, exposed ductwork, metal frames, large windows, functional balconies, primary color scheme, bold typography, urban cityscape, busy street scene, modernist architecture, asymmetrical composition, high contrast lighting, deep depth of field, 2/3 composition, dramatic shadows, realistic textures.
Prompt: Clean lines, rectangular forms, industrial materials, functional simplicity, office spaces, modern urban setting, steel frames, large glass windows, minimal ornamentation, primary color accents, bold typography, geometric patterns, open floor plans, collaborative workspaces, minimalist decor, sleek metal furniture, innovative lighting systems, natural ventilation, urban cityscape, busy streets, contemporary architecture, brutalist elements, raw concrete textures, dramatic shadow play, high contrast lighting, 3/4 composition, realistic render.
Prompt: Clean lines, rectangular forms, industrial materials, steel frames, large glass windows, minimal ornamentation, functional simplicity, brutalist concrete walls, open floor plans, collaborative workspaces, modern office furniture, geometric patterns, primary color accents, urban cityscape, sunny day, high contrast lighting, deep depth of field, 2/3 composition, symmetrical architecture, abstract textures, ambient occlusion.
Prompt: Clean lines, rectangular forms, industrial materials, steel frames, large glass windows, minimalist decorations, functional interiors, open floor plans, collaborative workspaces, modernist aesthetic, urban cityscape, busy streets, concrete pavement, streetlights, morning sunlight, high contrast lighting, shallow depth of field, 2/3 composition, realistic textures, ambient occlusion.
Prompt: Geometric office building, rectangular forms, flat roofs, industrial materials, steel frames, large windows, minimalist decorations, functional layouts, open floor plans, collaborative workspaces, neutral color palette, bold typography, modernist aesthetics, urban cityscape, busy street scenes, natural light, soft shadows, shallow depth of field, 1/1 composition, realistic textures, ambient occlusion.
Prompt: Geometric office building, clean lines, rectangular forms, industrial materials, steel frames, glass windows, minimal ornamentation, functional simplicity, urban landscape, modern cityscape, busy streets, pedestrian traffic, neutral color palette, emphasis on function, rational design, open floor plans, collaborative workspaces, minimalist decor, artificial lighting, high ceilings, abstract art pieces, brutalist architecture, functional typography, sans-serif fonts.
Materials Used in Bauhaus Style Architecture
Bauhaus architecture is characterized by its avant-garde use of materials. In many office buildings, Lavacrete is favored for its durability and aesthetic qualities. This material not only enhances the building's structural integrity but also contributes to its modern look. The choice of materials in Bauhaus design is not just functional; it reflects a philosophy that embraces industrial production methods, allowing for innovative solutions that are both practical and visually appealing.
Prompt: Industrial urban landscape, functional buildings, rectangular forms, flat roofs, large windows, steel frames, glass facades, concrete walls, exposed ductwork, minimalist decor, primary color schemes, bold typography, industrial materials, raw concrete textures, metal beams, wooden furniture, geometric patterns, abstract art pieces, functional lighting, natural ventilation systems, open floor plans, collaborative workspaces, modernist aesthetics, constructivist influences, De Stijl references.
Prompt: Industrial steel beams, exposed brick walls, large windows, functional pipes, minimalist concrete floors, rectangular forms, clean lines, bold typography, primary color accents, leather furnishings, geometric patterns, metal railings, cantilevered roofs, functional simplicity, natural light, open floor plans, brutalist elements, raw materials, urban landscapes, modern cityscapes, cloudy skies, high contrast lighting, shallow depth of field, 1/1 composition, realistic textures, ambient occlusion.
Prompt: Industrial functionalism, raw concrete structures, steel beams, glass facades, minimalist ornamentation, rectangular forms, flat roofs, cantilevered balconies, metal pipes, industrial lighting fixtures, wooden accents, natural textiles, geometric patterns, bold color blocking, modernist aesthetics, urban context, brutalist influences, functionality emphasis, simplicity ethos, clean lines, functional simplicity, rational design approach.
Prompt: Industrial urban landscape, functionalist buildings, rectangular forms, clean lines, minimal ornamentation, steel frames, glass fa\u00e7ades, concrete structures, brick accents, wooden doors, metal railings, cantilevered roofs, open floor plans, natural light, airy interior spaces, geometric patterns, primary color schemes, bold typography, modern furniture designs, leather upholstery, tubular steel chairs, functional lighting fixtures, rational architectural compositions, 3/4 framing, high-contrast photography, realistic renderings.
Prompt: Industrial urban landscape, functionalist buildings, rectangular forms, flat roofs, large windows, metal frames, concrete structures, brick facades, minimalist decor, steel beams, exposed ductwork, industrial pipes, functional lighting fixtures, bold color accents, geometric patterns, clean lines, open floor plans, functional furniture, leather upholstery, wooden flooring, natural textiles, abstract artwork, modernist sculptures, urban cityscape, busy streets, tram tracks, concrete pavement, cloudy sky, soft diffused light, shallow depth of field, 2/3 composition, realistic textures, ambient occlusion.
Prompt: Industrial urban landscape, functionalist buildings, rectangular forms, clean lines, minimal ornamentation, steel frames, glass facades, concrete walls, wooden floors, metal pipes, exposed ductwork, industrial lighting fixtures, geometric shapes, primary color schemes, functional furniture, tubular steel chairs, cantilevered staircases, asymmetrical compositions, high-contrast shadows, dramatic backlighting, abstract textures, brutalist aesthetic.
Prompt: Industrial chic buildings, steel frames, large glass windows, cantilevered roofs, functionalist design, rectangular forms, clean lines, minimal ornamentation, raw concrete walls, exposed pipes, industrial metal stairs, functional lighting fixtures, bold color accents, geometric patterns, urban cityscape, sunny day, high contrast shadows, dramatic architectural photography, wide-angle lens, 2/3 composition, shallow depth of field.
Prompt: Industrial urban setting, functionalist buildings, rectangular forms, clean lines, minimal ornamentation, steel frames, glass fa\u00e7ades, concrete foundations, brick exteriors, wooden floors, metal staircases, cantilevered roofs, asymmetrical compositions, natural light, open floor plans, collaborative workspaces, communal living areas, rational design, functional simplicity, geometric shapes, primary colors, bold typography, abstract patterns, avant-garde aesthetic, 1920s modernism, revolutionary spirit, artistic innovation.
Prompt: Industrial buildings, functionalism, rectangular forms, clean lines, minimal ornamentation, steel frames, large windows, glass doors, concrete floors, brick exteriors, stucco walls, wooden accents, leather furnishings, metal tubing, industrial lighting, geometric patterns, primary color schemes, minimalist decor, open floor plans, functional simplicity, urban landscapes, modern cityscapes, cloudy skies, diffused natural light, shallow depth of field, 2/3 composition, realistic textures, ambient occlusion.
Prompt: Industrial buildings, functionalist design, rectangular forms, flat roofs, steel frames, large windows, glass fa\u00e7ades, concrete walls, minimal ornamentation, primary colors, bold typography, geometric shapes, functional materials, exposed ductwork, industrial pipes, minimalist decor, urban surroundings, cityscape views, modern urban life, natural light, soft shadows, 1/1 composition, realistic textures, ambient occlusion.
Color Palette in Bauhaus Office Buildings
The color palette of Bauhaus style office buildings plays a vital role in their overall impact. Azure, a prominent choice in these designs, evokes a sense of tranquility and professionalism. This color not only enhances the exterior aesthetics but also influences the mood within the workspace. The careful selection of colors in these buildings is a testament to the Bauhaus philosophy of integrating art with everyday life, creating environments that inspire creativity and productivity.
Prompt: Industrial office building, functionalist architecture, primary color scheme, bold red accents, deep blue tones, neutral beige background, geometric shapes, clean lines, minimalist decor, metal frames, wooden furniture, vintage industrial lighting, urban cityscape, busy streets, modern typography, rectangular windows, concrete floors, abstract art pieces, avant-garde sculptures, natural textiles, earthy materials, warm task lighting, high contrast ratio, 2/3 composition, shallow depth of field, realistic render.
Prompt: Minimalist office interior, industrial concrete floors, geometric shapes, functional furniture, primary color accents, bold typography, modernist architecture, clean lines, rectangular forms, steel frames, glass partitions, abstract art pieces, neutral background tones, warm beige walls, rich wood textures, natural light pouring in, overhead lighting fixtures, 1/1 composition, high contrast ratio, realistic materials, ambient occlusion.
Prompt: Vibrant office interior, bold primary colors, geometric shapes, industrial materials, concrete walls, steel beams, minimalist decor, functional furniture, tubular metal chairs, sleek wooden desks, abstract artwork, modern lighting fixtures, suspended ceilings, open floor plans, collaborative workspaces, natural light pouring in, warm ambient glow, shallow depth of field, 1/1 composition, realistic textures, subtle color gradations.
Prompt: Vibrant office space, primary colors, bold typography, geometric shapes, industrial materials, metal accents, minimalist decor, functional lighting, open floor plans, collaborative workspaces, modernist architecture, rectangular windows, concrete floors, wooden desks, leather chairs, abstract artwork, neutral backgrounds, natural light, airy atmosphere, shallow depth of field, 3/4 composition, panoramic view.
Prompt: Monochromatic office interior, primary color accents, bold typography, industrial materials, exposed ductwork, concrete floors, minimalist decor, functional furniture, geometric shapes, asymmetrical compositions, natural light, soft shadows, 1/1 composition, realistic textures, ambient occlusion, modernist architecture, rectangular forms, clean lines, neutral backgrounds, pops of bright colors.Let me know if you need any adjustments!
Prompt: Vibrant office building, Bauhaus architecture, rectangular shapes, primary color accents, bold black lines, geometric patterns, industrial materials, exposed ductwork, polished concrete floors, minimalist decor, functional furniture, abundant natural light, large windows, urban cityscape, sunny day, high contrast lighting, 1/1 composition, shallow depth of field, realistic textures.
Prompt: Industrial office space, concrete structures, metal beams, functional minimalism, primary color accents, bold typography, geometric patterns, rectangular forms, open floor plans, natural light, urban landscape views, modernist aesthetic, distressed wood flooring, industrial chic decor, minimalist workstations, ergonomic chairs, collaborative spaces, abstract art pieces, monochromatic color schemes, high-contrast lighting, 1/1 composition, shallow depth of field, realistic textures.
Spatial Organization in Bauhaus Architecture
Spatial organization is a fundamental aspect of Bauhaus architecture, especially in office buildings. The layout is designed to promote functionality and efficiency, with open floor plans that encourage collaboration. This design approach ensures that spaces are adaptable to various needs, allowing for dynamic uses. The thoughtful arrangement of spaces contributes to a seamless flow throughout the building, making it a conducive environment for work and creativity.
Prompt: Clean lines, rectangular forms, functional simplicity, industrial materials, steel beams, concrete floors, large windows, open floor plans, minimalist decor, geometric shapes, primary color accents, natural light, airy atmosphere, flexible spaces, multi-functional areas, rational planning, efficient circulation, free-flowing layout, abstract compositions, brutalist textures, urban context, modern cityscape, busy streets, vibrant cultural activity.
Prompt: Open-plan interior, industrial materials, functional simplicity, rectangular forms, clean lines, minimal ornamentation, functional typography, primary color scheme, natural light, minimalist decor, geometric shapes, metal staircases, wooden floors, functional storage systems, modular furniture, free-flowing spaces, democratic layouts, collaborative workspaces, experimental spirit, avant-garde aesthetic, urban context, modern cityscape, abstract compositions, high-contrast lighting, dramatic shadows, 2-point perspective, cinematic atmosphere.
Prompt: Clean lines, minimalist aesthetic, rectangular forms, functional simplicity, open floor plans, industrial materials, exposed ductwork, steel beams, concrete floors, large windows, natural light, rational spatial organization, geometric shapes, primary colors, bold typography, avant-garde spirit, utopian ideals, communal living spaces, social equality, modernist philosophy, futuristic urban planning, grid-based composition, high contrast lighting, dramatic shadows, 3/4 framing, cinematic angles.
Prompt: Geometric building forms, rectangular prisms, cantilevered roofs, open floor plans, functional zoning, industrial materials, steel frames, glass facades, minimalist decor, primary color schemes, bold typography, modernist aesthetics, urban context, cityscape views, natural light influx, diffused shadows, high contrast lighting, 1/1 composition, central axis symmetry, brutalist textures, architectural photography.
Prompt: Rationalist buildings, rectangular forms, clean lines, minimal ornamentation, functional simplicity, open floor plans, interconnected spaces, industrial materials, steel beams, concrete structures, glass windows, minimalist color palette, monochromatic tones, geometric shapes, abstract patterns, asymmetrical compositions, diagonal views, dynamic perspectives, high contrast lighting, dramatic shadows, modernist influences, Weimar-inspired aesthetics, 1920s avant-garde style.
Prompt: Functionalist buildings, rectangular forms, clean lines, minimal ornamentation, open floor plans, industrial materials, steel beams, concrete structures, large windows, natural light, rational spatial organization, functional zoning, free-flowing spaces, geometric shapes, primary colors, bold typography, minimalist decor, urban context, modern cityscape, busy streets, pedestrian traffic, 1/2 composition, high-contrast lighting, dramatic shadows, atmospheric perspective.
Landscaping Around Bauhaus Style Office Buildings
Landscaping is an essential component in enhancing the aesthetic appeal of Bauhaus style office buildings. The integration of green spaces with the architecture creates a balanced environment that promotes well-being. Thoughtfully designed landscapes featuring native plants and minimalist gardens accentuate the building's modern lines, while providing a serene escape for employees. This landscaping approach aligns with the Bauhaus vision of harmonizing nature and architecture, creating a holistic experience for occupants.
Prompt: Geometric office buildings, clean lines, industrial materials, asymmetrical facades, functional architecture, urban surroundings, paved walkways, minimalist landscaping, ornamental grasses, sparse tree plantings, modern outdoor furniture, steel benches, concrete planters, abstract sculptures, angular water features, rectangular ponds, industrial-style lighting, warm evening ambiance, low-angle photography, 1/2 composition, high-contrast imagery, realistic renderings.
Prompt: Geometric office building, rectangular prisms, flat roofs, industrial materials, concrete walls, steel frames, large windows, minimal ornaments, functional design, urban landscape, modern cityscape, paved walkways, manicured lawns, structured hedges, ornamental plants, vibrant succulents, abstract sculptures, metallic benches, minimalist lighting, soft shadows, shallow depth of field, 2/3 composition, architectural photography, high contrast, bold colors.
Prompt: Geometric office building, clean lines, rectangular forms, industrial materials, brutalist architecture, urban landscape, paved walkways, minimalist planters, succulent arrangements, modern sculptures, abstract art pieces, steel benches, concrete pavements, functional lighting, shaded outdoor spaces, afternoon sunlight, high contrast shadows, 1/1 composition, symmetric framing, realistic textures, ambient occlusion.
Prompt: Asphalt pavement, geometric gardens, minimalist water features, modern street furniture, sleek metal benches, angular planters, ornamental grasses, native drought-resistant plants, industrial-style lighting fixtures, cantilevered rooflines, rectangular windows, flat roofs, brutalist concrete walls, functional design elements, urban cityscape backdrop, cloudy day with soft diffused light, shallow depth of field, 2/3 composition, realistic textures, ambient occlusion.
Prompt: Modernist office buildings, clean lines, rectangular forms, industrial materials, steel frames, large windows, minimal ornamentation, functional gardens, succulent plants, gravel pathways, geometric stone arrangements, modern outdoor furniture, sleek metal benches, abstract sculptures, urban cityscape, cloudy blue sky, soft diffused lighting, shallow depth of field, 2/3 composition, realistic textures, ambient occlusion.
Prompt: Geometric office buildings, minimalist architecture, clean lines, rectangular forms, industrial materials, steel beams, concrete walls, large windows, functional design, urban landscape, paved walkways, modern streetlights, abstract sculptures, lush greenery, ornamental grasses, colorful flowers, geometric planters, asymmetrical trees, gravel groundcover, urban furniture, bike racks, pedestrian zones, natural stone benches, minimalist water features, subtle lighting effects, shallow depth of field, 3/4 composition, realistic textures, ambient occlusion.
Conclusion
In summary, the Bauhaus style of architecture offers a unique blend of form and function, particularly in office buildings. The emphasis on innovative materials, striking facades, and thoughtful spatial organization creates workspaces that are both aesthetically pleasing and highly functional. With its ability to integrate color and landscaping into the overall design, Bauhaus architecture continues to inspire modern building practices and remains relevant in today’s architectural landscape.
Want to quickly try office-buildings design?
Let PromeAI help you quickly implement your designs!
Get Started For Free
Other related design ideas

Bauhaus Style Office Buildings Architecture Design Ideas

Bauhaus Style Office Buildings Architecture Design Ideas

Bauhaus Style Office Buildings Architecture Design Ideas

Bauhaus Style Office Buildings Architecture Design Ideas

Bauhaus Style Office Buildings Architecture Design Ideas

Bauhaus Style Office Buildings Architecture Design Ideas


