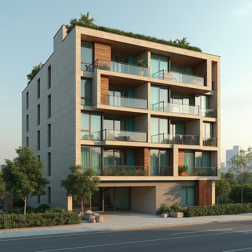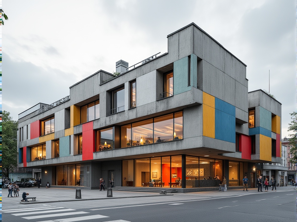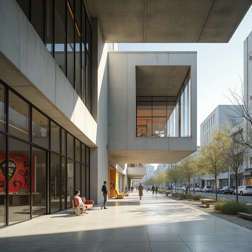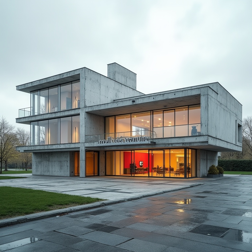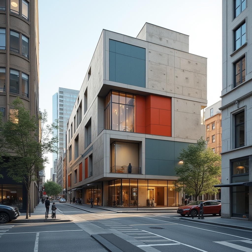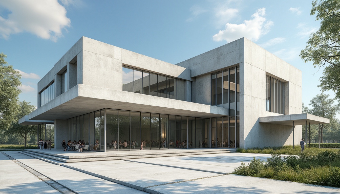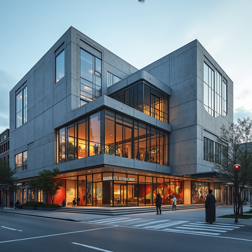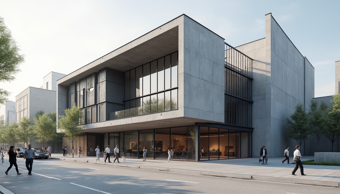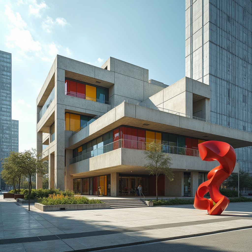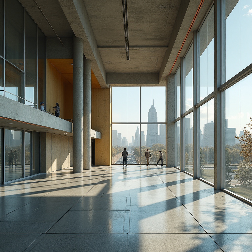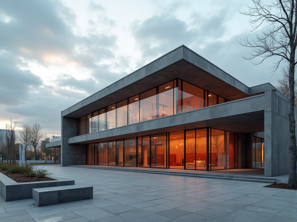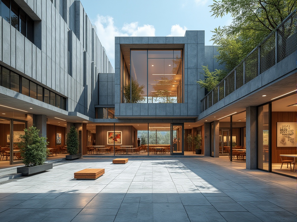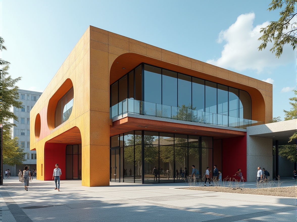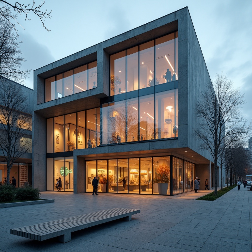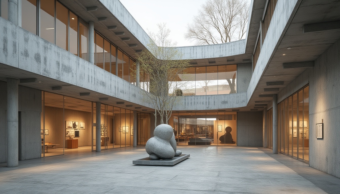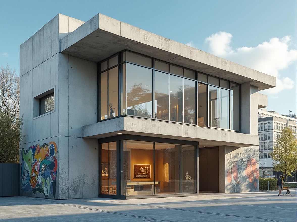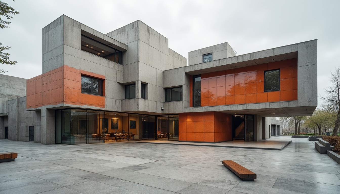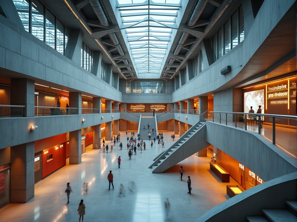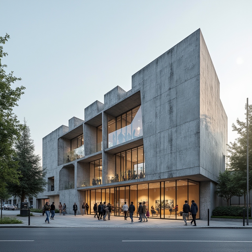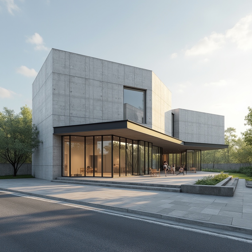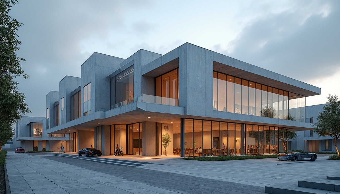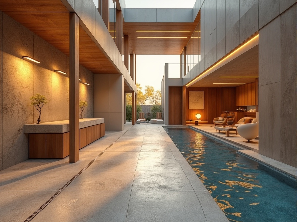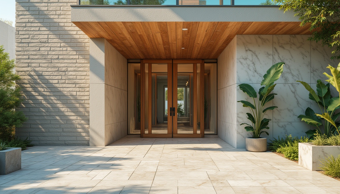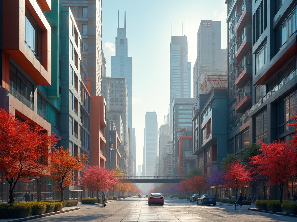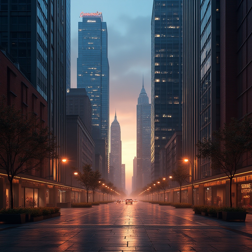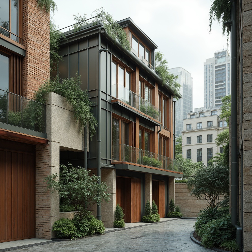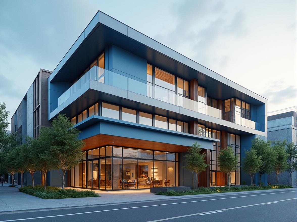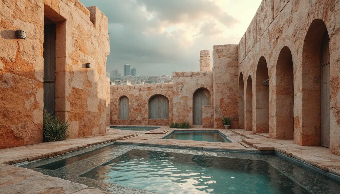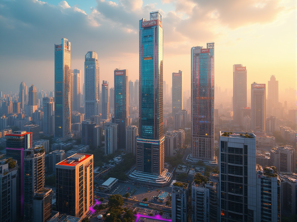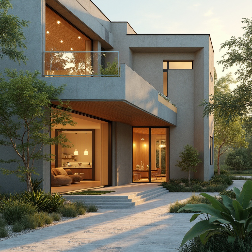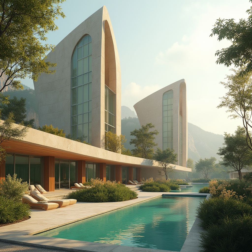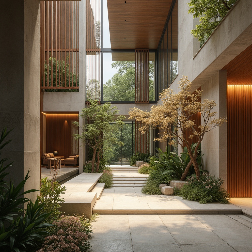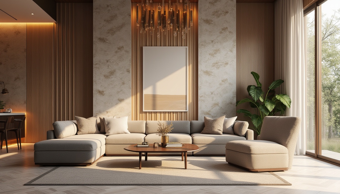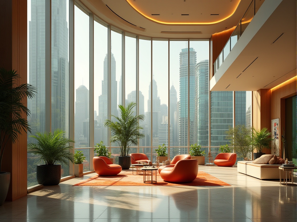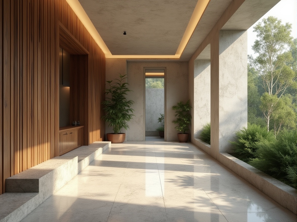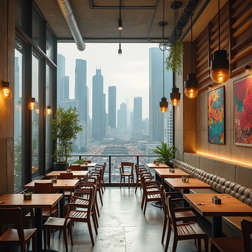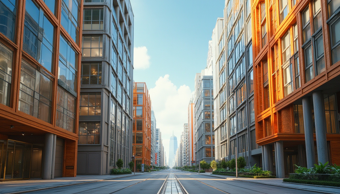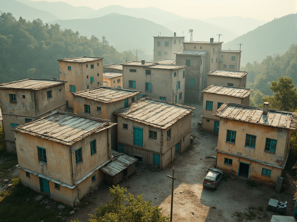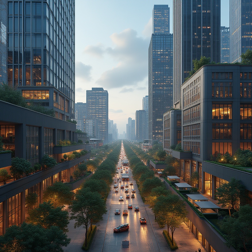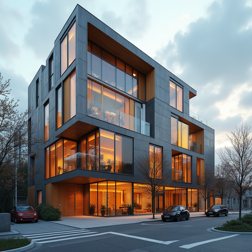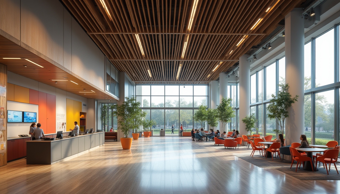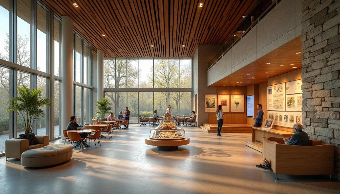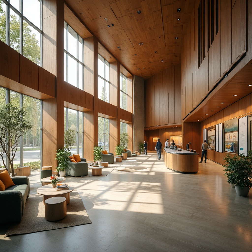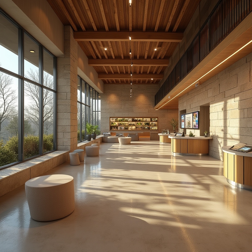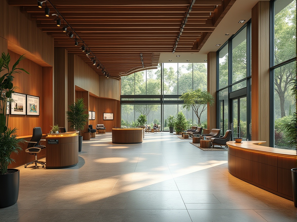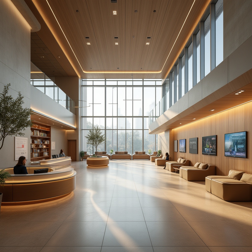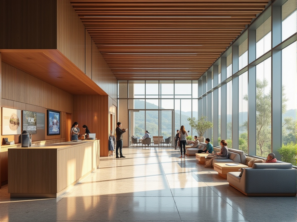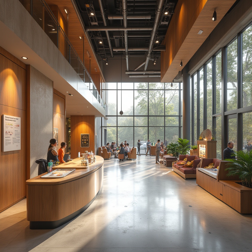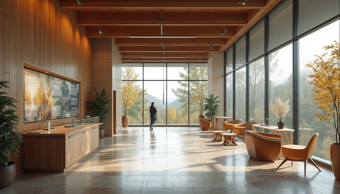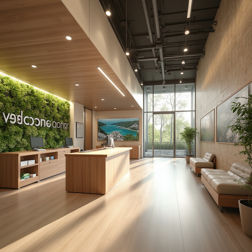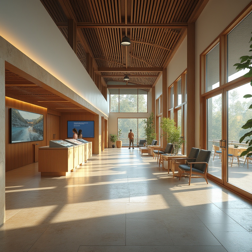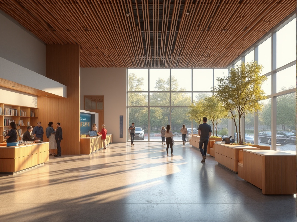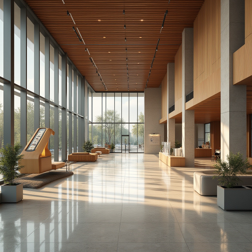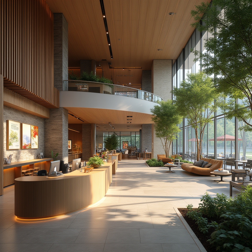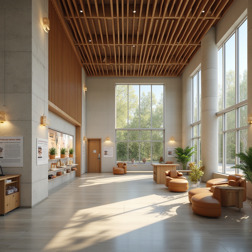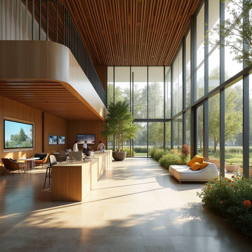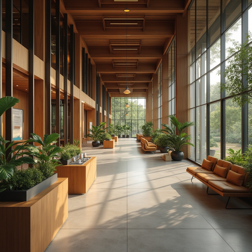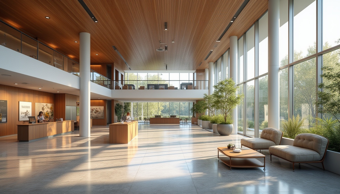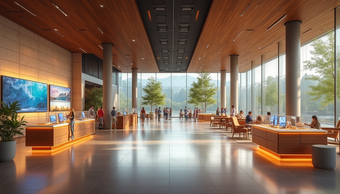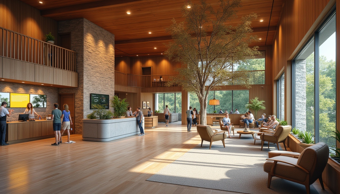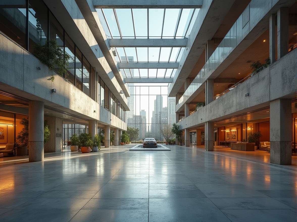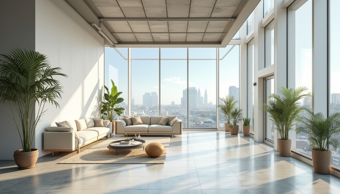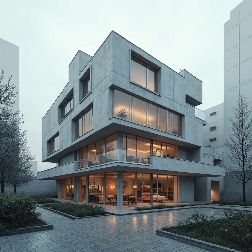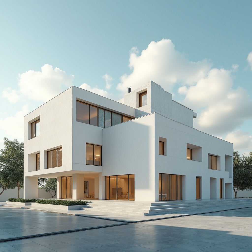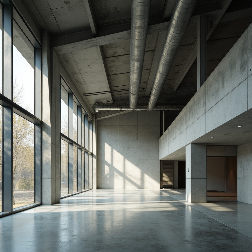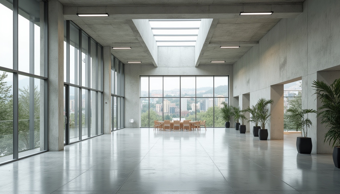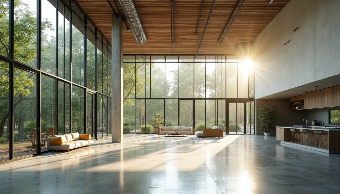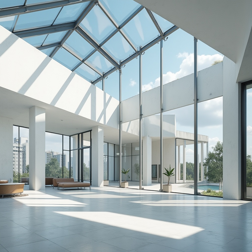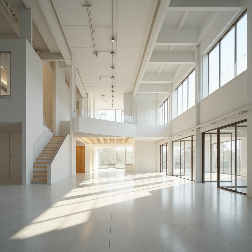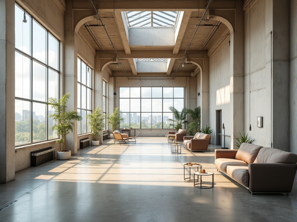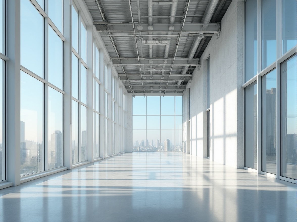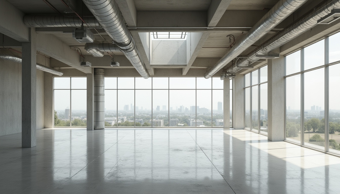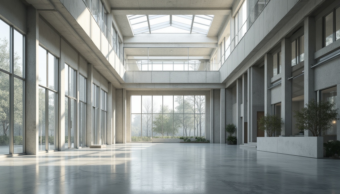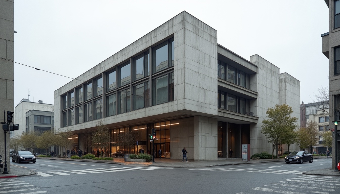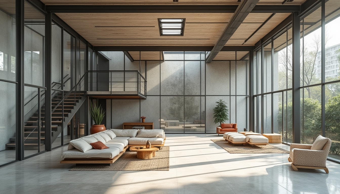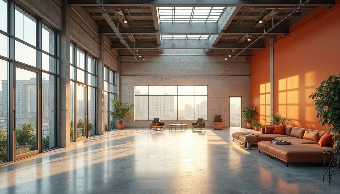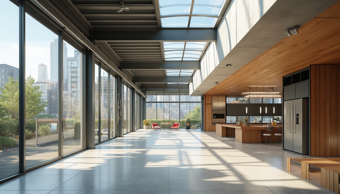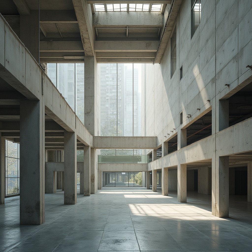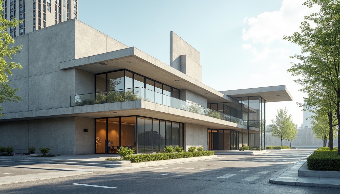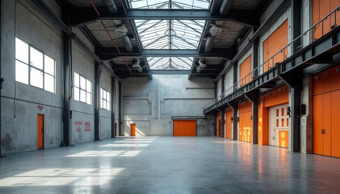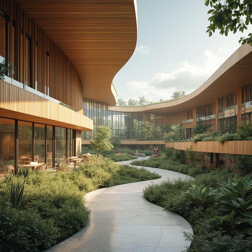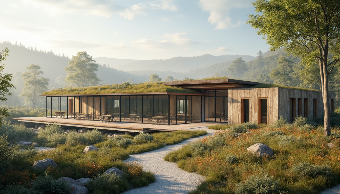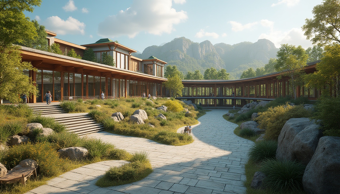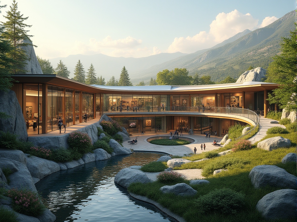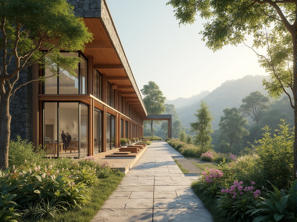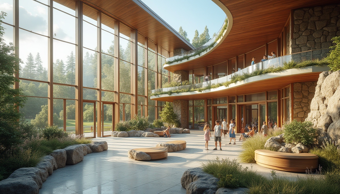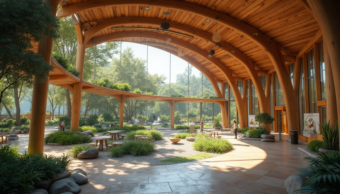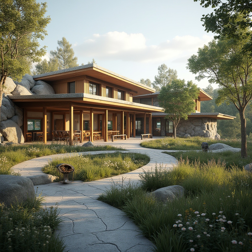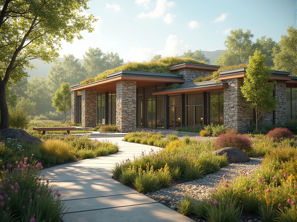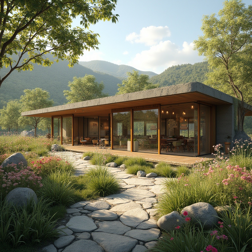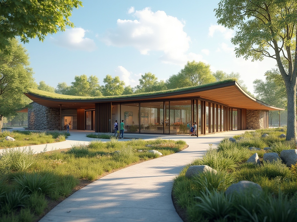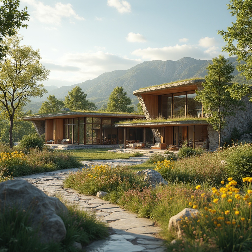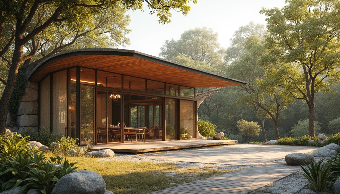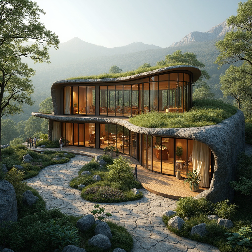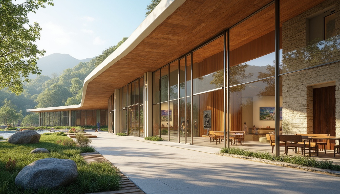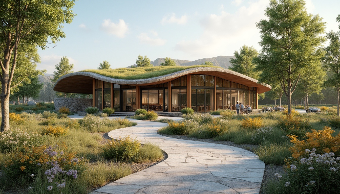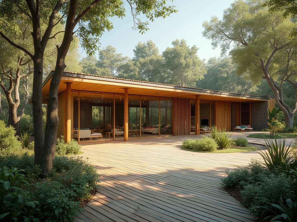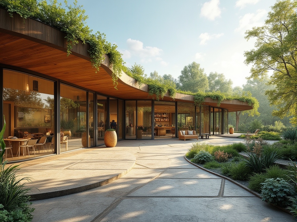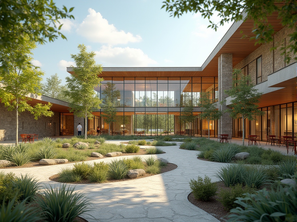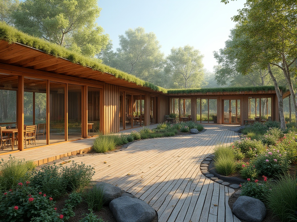Пригласите Друзья и Получите Бесплатные Монеты для Обоих
Design ideas
/
Architecture
/
Visitor center
/
Bauhaus Style Visitor Center Architecture Design Ideas
Bauhaus Style Visitor Center Architecture Design Ideas
The Bauhaus style is renowned for its functional aesthetics and innovative use of materials, making it an ideal choice for visitor centers. This collection showcases 50 unique architecture design ideas that incorporate plaster materials and a striking navy blue color palette. Each design emphasizes the seamless integration of the building with its beach surroundings, ensuring that visitors feel connected to nature while enjoying modern architectural elegance. Explore these ideas to inspire your next project!
Innovative Facade Design for Bauhaus Visitor Centers
The facade design of a Bauhaus style visitor center plays a crucial role in its overall aesthetic appeal. Utilizing plaster materials, these facades can achieve a smooth, modern look that complements the surrounding beach environment. The incorporation of navy blue accents not only enhances visual interest but also reflects the colors of the ocean, creating a harmonious connection between the building and its natural setting. This innovative approach to facade design ensures that the visitor center stands out while remaining inviting.
Prompt: Geometric Bauhaus visitor center, asymmetrical facade, bold color blocking, rectangular windows, cantilevered roofs, industrial materials, exposed ductwork, minimalist interior, functional furniture, modernist architecture, brutalist elements, urban surroundings, busy streets, vibrant street art, cloudy sky, soft natural lighting, shallow depth of field, 2/3 composition, realistic textures, ambient occlusion.
Prompt: Geometric Bauhaus visitor center, brutalist concrete walls, large glass windows, industrial metal frames, minimalist entrance, cantilevered rooflines, abstract sculptures, urban cityscape, morning sunlight, high contrast shadows, 1/1 composition, symmetrical architecture, functional design, modern materials, exposed ductwork, polished concrete floors, bold typography, primary color accents, angular furniture, avant-garde artwork, bustling street activity, shallow depth of field.
Prompt: Modern Bauhaus visitor center, asymmetrical fa\u00e7ade, industrial materials, exposed concrete walls, large glass windows, minimalist design, bold typography, vibrant color accents, geometric patterns, cantilevered roofs, brutalist architecture, urban landscape, cloudy day, soft diffused lighting, shallow depth of field, 2/3 composition, wide-angle lens, realistic textures, ambient occlusion.
Prompt: Geometric Bauhaus visitor center, asymmetrical facade, bold color blocking, industrial materials, steel frames, glass panels, cantilevered roofs, minimalist ornamentation, functional simplicity, brutalist influences, abstract sculptures, urban surroundings, busy streets, modern cityscape, natural light filtering, soft shadows, 1/1 composition, symmetrical framing, high-contrast lighting, realistic reflections.
Prompt: Geometric Bauhaus visitor center, asymmetrical fa\u00e7ade design, bold rectangular shapes, cantilevered roofs, industrial materials, exposed steel beams, concrete walls, large glass windows, minimalist aesthetics, functional simplicity, rationalized forms, brutalist influences, modernist architecture, urban landscape, sunny day, high-contrast lighting, deep depth of field, 1/1 composition, dramatic shadows, realistic reflections, ambient occlusion.
Prompt: Geometric Bauhaus visitor center, angular glass fa\u00e7ades, industrial steel frames, cantilevered roofs, minimalist entrance, brutalist concrete walls, abstract murals, modern LED lighting, futuristic signage, urban landscape, busy streets, vibrant city life, afternoon sunlight, high contrast shadows, 1/2 composition, symmetrical framing, realistic reflections, subtle ambient occlusion.
Prompt: Geometric Bauhaus visitor center, asymmetrical facade, cantilevered roofs, bold black lines, rectangular windows, industrial materials, raw concrete walls, steel beams, minimalist decor, functional design, natural light, open spaces, interactive exhibits, modern art installations, brutalist architecture, urban landscape, busy streets, pedestrian traffic, sunny day, high contrast lighting, shallow depth of field, 2/3 composition, realistic textures, ambient occlusion.
Prompt: Geometric Bauhaus visitor center, asymmetrical facade, cantilevered rooflines, industrial metal cladding, rectangular windows, bold color blocking, abstract art installations, modernist sculpture gardens, urban cityscape, sunny day, high-contrast lighting, shallow depth of field, 2/3 composition, dramatic shadows, brutalist concrete textures, ambient occlusion.
Prompt: Modernist visitor center, minimalist architecture, rectangular forms, large windows, industrial materials, exposed steel beams, polished concrete floors, brutalist design elements, geometric shapes, primary color accents, urban landscape, cityscape backdrop, sunny day, high-contrast lighting, shallow depth of field, 2/3 composition, symmetrical framing, graphic textures, ambient occlusion.
Prompt: Modern Bauhaus visitor center, asymmetrical facade, cantilevered rooflines, large glass surfaces, minimalist ornamentation, functional simplicity, brutalist concrete walls, industrial metal frames, bold color blocking, geometric patterned screens, abstract sculptures, urban cityscape backdrop, cloudy sky with dramatic lighting, low-angle photography, 1/2 composition, high-contrast rendering, realistic material textures, ambient occlusion.
Prompt: Geometric Bauhaus visitor center, asymmetrical facade design, industrial materials, metal frames, glass panels, concrete walls, brutalist architecture, minimalist decor, functional layouts, open floor plans, natural light influx, cantilevered roofs, angular lines, bold color schemes, modern typography, informative signage, interactive exhibits, futuristic ambiance, high-contrast lighting, shallow depth of field, 2/3 composition, wide-angle lens, realistic textures, ambient occlusion.
Prompt: Geometric Bauhaus visitor center, asymmetrical facade, bold color blocking, industrial materials, exposed steel beams, concrete walls, large glass windows, minimalist signage, modernist typography, dynamic angular lines, cantilevered rooflines, brutalist architecture, functional simplicity, rational design, abundant natural light, soft diffused lighting, 1/1 composition, realistic textures, ambient occlusion, sunny day, urban landscape, pedestrian walkways.
Prompt: Geometric Bauhaus visitor center, asymmetrical fa\u00e7ade, cantilevered roofs, industrial materials, exposed steel beams, concrete walls, large glass windows, minimalist ornamentation, functional simplicity, rationalist aesthetics, brutalist influences, modernist typography, bold color accents, dynamic lighting installations, futuristic ambiance, urban surroundings, busy street scenes, pedestrian pathways, abstract sculptures, interactive exhibits, informative displays, sleek benches, minimal landscaping, harsh shadows, high contrast photography, 1/1 composition, dramatic backlighting.
Prompt: Geometric Bauhaus visitor center, asymmetrical facade, cantilevered rooflines, industrial materials, exposed steel beams, concrete walls, large glass windows, minimalist decor, functional simplicity, brutalist architecture, abstract sculptures, modern art installations, educational signage, interactive exhibits, natural light filtering, softbox lighting, shallow depth of field, 1/1 composition, realistic textures, ambient occlusion.
Prompt: Geometric Bauhaus visitor center, asymmetrical facade, industrial materials, exposed concrete walls, steel beams, large glass windows, minimalist design, functional simplicity, brutalist architecture, abstract artwork installations, urban cityscape, vibrant street art, sunny day, high contrast lighting, shallow depth of field, 3/4 composition, panoramic view, realistic textures, ambient occlusion.
Prompt: Modernist Bauhaus visitor center, asymmetrical facade, geometric shapes, bold color blocking, industrial materials, exposed steel beams, polished concrete floors, large windows, minimalist decor, abstract art installations, urban landscape, cloudy day, soft diffused lighting, shallow depth of field, 1/1 composition, realistic textures, ambient occlusion.
Prompt: Modernist Bauhaus visitor center, asymmetrical fa\u00e7ade, cantilevered rooflines, industrial materials, exposed ductwork, minimalist windows, brutalist concrete walls, functional architecture, futuristic lighting systems, LED strip lights, geometric patterns, bold color accents, angular signage, interactive exhibits, open-air atriums, natural ventilation systems, abundant daylighting, shallow depth of field, 2/3 composition, high-angle view, realistic textures, ambient occlusion.
Prompt: Modern visitor center, angular concrete fa\u00e7ade, geometric shapes, industrial materials, minimalist aesthetic, large glass windows, metal frames, cantilevered roofs, brutalist architecture, functional design, open exhibition spaces, interactive displays, educational signage, natural ventilation systems, energy-efficient solutions, green roofs, solar panels, urban landscape, bustling city streets, vibrant cultural atmosphere, dynamic lighting effects, shallow depth of field, 1/1 composition, realistic textures, ambient occlusion.
Prompt: Modern Bauhaus visitor center, minimalist architecture, rectangular forms, large glass facades, steel frames, industrial materials, brutalist design, concrete walls, cantilevered roofs, functional simplicity, geometric shapes, monochromatic color scheme, natural light diffusion, shallow depth of field, 1/1 composition, realistic textures, ambient occlusion, urban landscape, asphalt pavement, pedestrian pathways, modern street furniture, sunny day, soft warm lighting.
Prompt: Geometric Bauhaus visitor center, asymmetrical facade, cantilevered rooflines, industrial materials, exposed ductwork, minimalist aesthetic, functional simplicity, brutalist architecture, concrete structures, steel frames, glass curtain walls, transparent roofs, natural light diffusion, abstract sculptures, modern art installations, urban landscape integration, pedestrian-friendly plaza, accessible ramps, wayfinding signage, interactive exhibits, immersive storytelling, dramatic spot lighting, high-contrast shading, 3/4 composition, wide-angle lens, atmospheric perspective.
Creating a Cohesive Color Palette in Architecture
A well-thought-out color palette is essential in architecture, especially for a Bauhaus style visitor center. The use of navy blue as a primary color can evoke feelings of calmness and sophistication, while plaster materials provide a neutral backdrop that allows the color to shine. By carefully selecting complementary colors, architects can create a cohesive look that enhances the building's design and resonates with its beachside location. This strategic approach to color can significantly impact the visitor's experience.
Prompt: Monochromatic building facade, earthy tone bricks, warm beige stucco, rich wood accents, natural stone cladding, vibrant turquoise highlights, bold graphic patterns, modern minimalist decor, sleek metal railings, lush green roof gardens, scenic city views, bright sunny day, soft diffused lighting, shallow depth of field, 1/1 composition, realistic textures, ambient occlusion.
Prompt: Modern architectural design, sleek lines, minimalist aesthetic, bold color accents, rich wood tones, natural stone textures, earthy brown hues, soft creamy whites, deep blues, vibrant yellow highlights, warm golden lighting, subtle gradient effects, 3/4 composition, shallow depth of field, realistic renderings, ambient occlusion.
Prompt: Harmonious building facade, earthy tone bricks, creamy white marble, rich wood accents, vibrant turquoise highlights, soft warm lighting, natural stone flooring, elegant curved lines, modern minimalist aesthetic, industrial chic metals, bold graphic patterns, urban cityscape, sunny afternoon, shallow depth of field, 1/1 composition, realistic textures, ambient occlusion.
Prompt: Vibrant cityscape, modern skyscrapers, sleek glass facades, bold color accents, contrasting neutral tones, warm earthy undertones, rich textures, metallic finishes, atmospheric misting effects, urban jungle atmosphere, natural stone paving, futuristic neon lights, dynamic angular shapes, abstract geometric patterns, 3D modeling renderings, ambient occlusion shading, realistic material reflections.
Prompt: Rich urban landscape, modern skyscrapers, sleek glass facades, bold steel structures, vibrant city lights, warm golden sunsets, deep blue skies, industrial chic aesthetic, exposed brick walls, polished concrete floors, reclaimed wood accents, metallic silver tones, neon signage, urban graffiti, dynamic lighting effects, atmospheric fog, cinematic depth of field, 2/3 composition, symmetrical architecture, harmonious color harmony, monochromatic schemes, analogous hues, triadic contrasts.
Prompt: Monochromatic building facade, earthy tone bricks, rusty metal accents, vibrant green roofs, warm beige stone walls, rich wood textures, soft cream-colored concrete, industrial chic pipes, sleek modern glass railings, urban cityscape backdrop, overcast sky, dramatic shadows, cinematic lighting, 1/1 composition, shallow depth of field, realistic reflections, ambient occlusion.Please let me know if this meets your requirements!
Prompt: Modern building exterior, sleek glass fa\u00e7ade, bold blue accents, neutral beige tones, rich wood textures, vibrant greenery, natural stone walls, urban cityscape, cloudy day, soft diffused lighting, shallow depth of field, 1/2 composition, realistic materials, ambient occlusion.
Prompt: Richly textured stone walls, earthy terracotta tones, warm beige accents, soft creamy whites, deep charcoal grays, natural wood undertones, vibrant turquoise highlights, subtle gold metallic nuances, industrial chic concrete surfaces, modern minimalist aesthetic, urban cityscape backdrop, dramatic cloudy skies, warm ambient lighting, low-contrast color harmony, 2/3 composition, atmospheric perspective, detailed architectural textures.
Prompt: Vibrant cityscape, modern skyscrapers, glass towers, metallic accents, bold color blocking, contrasting hues, neutral background tones, pop of bright colors, dynamic urban atmosphere, warm golden lighting, high-contrast shadows, 1/1 composition, central vanishing point, realistic reflective surfaces, ambient occlusion, detailed textures.
Prompt: Harmonious building facade, earthy tone walls, rich wooden accents, calming blue-gray roofs, vibrant greenery, natural stone floors, warm beige interiors, soft golden lighting, subtle gradient effects, 3D modeling, realistic rendering, atmospheric perspective, high-dynamic-range imaging.
Prompt: Monumental buildings, sleek modern architecture, warm beige stone fa\u00e7ades, rich wood accents, vibrant turquoise glass panels, calming natural landscapes, serene water features, lush greenery, blooming flowers, soft warm lighting, shallow depth of field, 3/4 composition, panoramic view, realistic textures, ambient occlusion, harmonious color balance, analogous color schemes, triadic color contrasts, bold accent walls, soothing background hues, cohesive visual identity.
Prompt: Modern architectural design, cohesive color palette, harmonious hues, earthy tones, natural materials, wooden accents, stone walls, vibrant greenery, blooming flowers, soft warm lighting, shallow depth of field, 3/4 composition, panoramic view, realistic textures, ambient occlusion, calming atmosphere, serene ambiance, elegant interior spaces, minimalist decor, neutral background, bold accent colors, rich textures, metallic finishes, glass surfaces, sleek lines, contemporary style.
Prompt: Monochromatic color scheme, harmonious hues, neutral backgrounds, accent walls, vibrant decorative elements, natural stone textures, wooden accents, metallic finishes, bold geometric patterns, gradient effects, atmospheric lighting, soft warm ambiance, 1/1 composition, symmetrical framing, realistic renderings, ambient occlusion.Please let me know if this meets your requirements!
Prompt: Vibrant cityscape, modern skyscrapers, sleek glass facades, neutral beige tones, rich wood accents, bold red highlights, calming green walls, soft cream ceilings, metallic silver details, warm golden lighting, shallow depth of field, 1/1 composition, panoramic view, realistic textures, ambient occlusion.
Prompt: Modern architecture, sleek lines, minimal ornamentation, monochromatic color scheme, muted earth tones, warm beige walls, cool gray accents, rich wood textures, polished metal fixtures, vibrant greenery, natural light filtering, soft shadows, 1/1 composition, realistic rendering, ambient occlusion, subtle gradient effects, cohesive visual language.
Prompt: Vibrant cityscape, modern skyscrapers, sleek glass facades, urban streets, bustling pedestrian traffic, eclectic street art, bold colorful murals, abstract graffiti, trendy cafes, minimalist interior design, neutral beige walls, rich wood accents, warm copper tones, industrial metal beams, exposed concrete ceilings, natural stone flooring, soft ambient lighting, 1/1 composition, realistic textures, atmospheric fog effect.
Prompt: Vibrant cityscape, modern skyscrapers, sleek glass facades, bold color accents, warm beige tones, cool grey undertones, rich wood textures, industrial metal frames, abstract geometric patterns, dynamic lighting effects, 3/4 composition, shallow depth of field, realistic material renderings, ambient occlusion.
Prompt: Earthy tone buildings, warm beige walls, cool grey accents, lush green roofs, vibrant turquoise windows, natural wood textures, industrial metal details, soft ambient lighting, shallow depth of field, 3/4 composition, realistic renderings, atmospheric fog effects, serene landscape surroundings, rolling hills, misty mornings, warm sunny days, harmonious color transitions, eclectic decorative elements, bohemian-inspired patterns, rich cultural heritage influences.
Prompt: Rich urban landscape, modern skyscrapers, sleek glass facades, metallic accents, warm neutral tones, earthy brown stones, deep blue skies, vibrant city lights, bustling streets, pedestrian zones, green roofs, living walls, natural ventilation systems, soft diffused lighting, 1/2 composition, atmospheric perspective, realistic reflections, subtle gradient maps.
Prompt: Vibrant modern architecture, sleek glass facades, metallic accents, warm wooden tones, bold color blocking, abstract geometric patterns, natural stone textures, urban cityscape, cloudy sky, soft diffused lighting, 1/1 composition, realistic renderings, ambient occlusion, detailed materiality, subtle gradient effects, nuanced chromatic shifts.
Functional Interior Layout for Visitor Centers
The interior layout of a Bauhaus style visitor center should prioritize functionality and flow. Open spaces, minimalistic furniture, and strategically placed amenities can create an inviting atmosphere for visitors. By utilizing plaster materials, the interior can maintain a clean and modern aesthetic, while navy blue accents can be incorporated through furnishings or decor. This thoughtful interior design not only enhances the visitor experience but also aligns with the Bauhaus philosophy of form following function.
Prompt: \Modern visitor center, open floor plan, minimalist decor, sleek reception desk, interactive exhibits, digital displays, comfortable seating areas, natural wood accents, warm lighting, high ceilings, large windows, scenic views, outdoor access points, wheelchair accessibility, intuitive wayfinding signs, educational graphics, engaging multimedia installations, flexible event spaces, modular furniture, acoustic panels, vibrant color schemes, collaborative workspaces, relaxed ambiance, shallow depth of field, 1/1 composition, softbox lighting, realistic textures.\
Prompt: Welcoming visitor center, modern minimalist design, open floor plan, sleek lines, natural materials, wooden accents, floor-to-ceiling windows, abundant natural light, comfortable seating areas, interactive exhibit spaces, digital displays, informative signage, cozy reading nooks, rustic stone walls, earthy color palette, warm ambient lighting, shallow depth of field, 1/1 composition, realistic textures, ambient occlusion.
Prompt: Welcoming visitor center, modern minimalist decor, sleek wooden accents, natural stone flooring, floor-to-ceiling windows, abundant natural light, comfortable seating areas, interactive exhibit displays, digital information screens, circular reception desk, warm color scheme, cozy atmosphere, soft overhead lighting, shallow depth of field, 1/1 composition, panoramic view, realistic textures, ambient occlusion.
Prompt: Welcoming visitor center, open floor plan, natural stone walls, wooden accents, comfortable seating areas, interactive exhibits, digital displays, information desks, circular reception counters, warm color schemes, soft overhead lighting, subtle ambient sounds, 1/1 composition, shallow depth of field, realistic textures, panoramic view, modern minimalist design, functional layout, accessible pathways, clear signage, educational graphics, abundant natural light, sustainable materials.
Prompt: Welcoming visitor center, modern minimalist interior, sleek wooden accents, floor-to-ceiling windows, natural stone flooring, comfortable seating areas, interactive exhibits, digital displays, informative signage, warm neutral color scheme, soft ambient lighting, open-plan layout, functional workstations, curved reception desk, abundant greenery, panoramic views, shallow depth of field, 1/2 composition, realistic textures, subtle animations.
Prompt: Spacious visitor center, modern minimalist design, neutral color palette, sleek wooden floors, comfortable seating areas, informative display walls, interactive exhibits, digital signage, circular reception desk, open-plan layout, abundant natural light, floor-to-ceiling windows, panoramic views, subtle ambient lighting, 1/2 composition, shallow depth of field, realistic textures, soft warm atmosphere.
Prompt: Welcoming visitor center, modern minimalism, sleek lines, functional layout, interactive exhibits, informative displays, digital signage, comfortable seating areas, warm wood accents, natural stone flooring, abundant natural light, floor-to-ceiling windows, panoramic views, gentle color scheme, soft indirect lighting, shallow depth of field, 3/4 composition, realistic textures, ambient occlusion.
Prompt: Welcoming visitor center, open floor plan, natural wood accents, comfortable seating areas, interactive exhibits, informative displays, modern minimalist decor, abundant natural light, large windows, sliding glass doors, polished concrete floors, industrial chic lighting fixtures, functional layout, circular reception desk, sleek metal signage, digital information screens, free Wi-Fi zone, cozy reading nooks, refreshment bars, panoramic views, shallow depth of field, 1/2 composition, soft warm lighting, realistic textures.
Prompt: Welcoming visitor center, modern minimalist interior, sleek information desks, digital signage displays, interactive exhibits, comfortable seating areas, natural stone flooring, wooden accents, abundant natural light, floor-to-ceiling windows, panoramic views, warm color scheme, cozy atmosphere, rustic decor elements, educational graphics, intuitive wayfinding systems, accessible amenities, wheelchair ramps, Braille signage, audio descriptions, 1/1 composition, softbox lighting, realistic textures, ambient occlusion.
Prompt: Welcoming visitor center, modern minimalist interior, neutral color palette, wooden flooring, sleek reception desk, interactive exhibits, digital displays, comfortable seating areas, informational signage, natural stone accents, abundant natural light, high ceilings, flexible open spaces, functional storage solutions, eco-friendly materials, vibrant green walls, calming atmosphere, warm soft lighting, shallow depth of field, 1/1 composition, realistic textures.
Prompt: Modern visitor center, open-plan interior, minimalist decor, sleek lines, functional furniture, interactive exhibits, digital displays, informative signage, cozy seating areas, natural stone flooring, wooden accents, abundant natural light, warm color scheme, shallow depth of field, 1/2 composition, panoramic view, realistic textures, ambient occlusion.
Prompt: Welcoming visitor center, modern interior design, open floor plan, high ceilings, natural light, wooden accents, minimalist decor, interactive exhibits, digital displays, comfortable seating areas, information desks, warm color scheme, soft ambient lighting, 1/1 composition, shallow depth of field, realistic textures, ambient occlusion.
Prompt: Welcoming visitor center, open floor plan, natural stone flooring, wooden accents, minimalist decor, interactive exhibits, digital displays, comfortable seating areas, abundant natural light, large windows, glass doors, modern architecture, sleek lines, functional layout, efficient circulation paths, clear signage, informative graphics, friendly reception desk, warm color scheme, soft ambient lighting, shallow depth of field, 3/4 composition, panoramic view, realistic textures.
Prompt: Welcoming visitor center, modern minimalist decor, sleek wooden floors, comfortable seating areas, interactive exhibits, digital displays, information counters, brochure racks, warm ambient lighting, open floor plan, circular reception desk, natural stone accents, abundant greenery, large windows, panoramic views, outdoor patio spaces, shaded canopies, educational signage, accessible ramps, convenient amenities, 1/1 composition, softbox lighting, realistic textures.
Prompt: Welcoming visitor center, open floor plan, natural stone walls, wooden accents, comfortable seating areas, interactive exhibit displays, large windows, abundant natural light, minimalistic decor, neutral color palette, subtle branding elements, recessed lighting, acoustic ceiling panels, sound-absorbing materials, accessible pathways, clear signage, digital information screens, flexible furniture arrangements, modular shelving units, storage compartments, refreshment stations, panoramic views, shallow depth of field, 1/1 composition.
Prompt: Welcoming visitor center, modern minimalist design, natural stone flooring, wooden accents, sleek metal railings, floor-to-ceiling windows, abundant natural light, open-plan layout, interactive exhibits, digital displays, comfortable seating areas, warm color scheme, cozy ambiance, soft background lighting, shallow depth of field, 1/2 composition, realistic textures, ambient occlusion, lush greenery, vibrant flowers, outdoor patio seating, scenic views, sunny day.
Prompt: Welcoming visitor center, open floor plan, natural wood accents, comfortable seating areas, informative display boards, interactive exhibits, sleek metal fixtures, warm ambient lighting, spacious reception desk, friendly staff, minimalist decor, abundant greenery, organic textures, earthy color palette, panoramic views, shallow depth of field, 1/1 composition, realistic rendering, soft focus effect.
Prompt: Welcoming visitor center, open floor plan, sleek modern furniture, informative display boards, interactive exhibits, digital screens, comfortable seating areas, abundant natural light, floor-to-ceiling windows, minimalist decor, warm neutral tones, wooden accents, stone flooring, subtle texture variations, shallow depth of field, 1/2 composition, soft box lighting, inviting ambiance, easy navigation, accessible amenities, ample storage spaces, functional layout, efficient circulation paths.
Prompt: Spacious visitor center, modern minimalist decor, sleek wooden flooring, comfortable seating areas, interactive exhibits, digital displays, informative signage, warm ambient lighting, open ceiling design, geometric-shaped columns, functional furniture, multi-purpose counters, flexible layout, vibrant color accents, natural stone walls, large glass windows, scenic outdoor views, soft background music, gentle air circulation, 1/1 composition, shallow depth of field, realistic textures.
Prompt: Welcoming visitor center, natural materials, wooden accents, stone walls, open floor plan, flexible seating areas, interactive exhibits, multimedia displays, informative signage, reception desk, comfortable lounge chairs, warm lighting, shallow depth of field, 1/1 composition, panoramic view, realistic textures, ambient occlusion.
Maximizing Natural Lighting in Bauhaus Architecture
Natural lighting is a key element in Bauhaus architecture, and it can significantly enhance the ambiance of a visitor center. Large windows and skylights can be strategically placed to allow ample sunlight to flood the interior spaces, creating a warm and welcoming environment. The use of plaster materials can help reflect light, further brightening the space. By maximizing natural lighting, architects can create a vibrant atmosphere that encourages visitors to explore and engage with the center.
Prompt: Bauhaus-style building, rectangular forms, clean lines, minimal ornamentation, large windows, glass facades, open floor plans, industrial materials, exposed ductwork, concrete floors, steel beams, functional simplicity, abundant natural light, clerestory windows, skylights, transparent roofing, reflective surfaces, indirect lighting, soft shadows, 1/1 composition, symmetrical framing, high-contrast ratio, warm color palette, urban surroundings, cityscape views, modern urban lifestyle.
Prompt: Minimalist Bauhaus buildings, large windows, glass facades, clerestory windows, skylights, open floor plans, white interior walls, polished concrete floors, industrial metal beams, functional simplicity, abundant natural light, soft warm glow, high ceilings, geometric shapes, minimalist decor, modern furnishings, greenery, potted plants, urban surroundings, cityscape views, sunny day, clear blue sky, shallow depth of field, 3/4 composition, realistic textures, ambient occlusion.
Prompt: Minimalist Bauhaus building, rectangular forms, clean lines, industrial materials, large windows, glass facades, open floor plans, natural ventilation systems, clerestory windows, skylights, solar tubes, reflective surfaces, minimal ornamentation, functional simplicity, urban cityscape, cloudy day, soft diffused lighting, shallow depth of field, 1/1 composition, realistic textures, ambient occlusion.Let me know if this meets your requirements!
Prompt: Minimalist Bauhaus building, large windows, clerestory windows, skylights, open floor plans, industrial materials, exposed ductwork, polished concrete floors, white walls, minimalist decor, abundant natural light, warm sunlit spaces, dramatic shadows, high ceilings, cantilevered roofs, functional simplicity, geometric shapes, brutalist elements, urban surroundings, modern cityscape, blue sky, fluffy white clouds, soft diffuse lighting, low contrast ratio, 1/1 composition, realistic textures.
Prompt: Clean-lined Bauhaus building, large floor-to-ceiling windows, minimal ornamentation, industrial materials, exposed ductwork, polished concrete floors, functional simplicity, abundant natural light, open interior spaces, minimalist color palette, steel beams, rectangular forms, cantilevered roofs, overhanging eaves, asymmetrical compositions, dramatic shadows, high-contrast lighting, soft diffused illumination, 1/1 composition, low-angle shot, atmospheric perspective.
Prompt: Minimalist Bauhaus building, large windows, industrial metal frames, polished concrete floors, white walls, open floor plan, abundant natural light, north-facing orientation, clerestory windows, skylights, solar tubes, reflective interior surfaces, minimalist decor, functional furniture, sparse greenery, urban landscape, overcast day, soft diffused lighting, low depth of field, 2/3 composition, symmetrical framing, high contrast ratio, realistic textures, ambient occlusion.
Prompt: Clean-lined Bauhaus building, large windows, minimalist interior, industrial materials, exposed ductwork, polished concrete floors, functional layout, open floor plan, abundant natural light, clerestory windows, skylights, sliding glass doors, seamless transitions, indoor-outdoor connections, lush greenery, surrounding trees, sunny day, soft warm lighting, high contrast ratio, 1/1 composition, symmetrical framing, realistic textures, ambient occlusion.
Prompt: Minimalist Bauhaus building, large windows, industrial metal frames, open floor plans, polished concrete floors, white walls, functional simplicity, abundant natural light, clerestory windows, skylights, transparent glass roofs, abstract geometric patterns, monochromatic color schemes, brutalist textures, urban cityscape, cloudy blue sky, soft diffused lighting, high contrast ratios, 1/1 composition, realistic renderings.
Prompt: Clean lines, minimal ornamentation, functional simplicity, large windows, glass doors, open floor plans, cantilevered roofs, white walls, industrial materials, steel beams, concrete floors, minimalist color palette, abundant natural light, soft warm glow, high ceilings, clerestory windows, skylights, translucent panels, diffused illumination, 1/1 composition, realistic textures, ambient occlusion.
Prompt: Industrial-style Bauhaus building, large windows, metal frames, minimalist design, open floor plans, polished concrete floors, white walls, functional furniture, abundant natural light, clerestory windows, skylights, north-facing orientation, diffused soft lighting, warm beige tones, industrial-chic decor, geometric patterns, modernist aesthetic, urban surroundings, cityscape views, cloudy sky, soft focus, 1/2 composition, atmospheric perspective.
Prompt: Minimalist Bauhaus building, large windows, industrial metal frames, glass ceilings, open floor plans, natural ventilation systems, abundant daylight, reflective white walls, polished concrete floors, geometric shapes, functional simplicity, urban cityscape, clear blue sky, soft diffused lighting, high contrast ratio, shallow depth of field, 1/1 composition, realistic textures, ambient occlusion.
Prompt: Minimalist interior, industrial materials, exposed ductwork, polished concrete floors, large windows, clerestory windows, skylights, open floor plans, brutalist columns, functional simplicity, geometric shapes, primary colors, natural textures, abundant daylight, soft diffused lighting, high ceilings, urban landscape views, modern cityscape, overcast sky, subtle shadows, 1/1 composition, symmetrical framing, realistic renderings.
Prompt: Clean-lined Bauhaus building, large windows, minimalist facade, industrial materials, steel frames, concrete walls, functional design, open floor plans, abundant natural light, north-facing orientation, clerestory windows, skylights, transparent glass roofs, whitewashed interior walls, polished concrete floors, sparse decor, modernist aesthetic, dramatic shadows, high contrast lighting, 1/1 composition, symmetrical framing, soft diffused illumination.
Prompt: Minimalist Bauhaus building, rectangular forms, clean lines, industrial materials, steel frames, large windows, clerestory lighting, open floor plans, minimal ornamentation, functional simplicity, urban cityscape, busy streets, modern infrastructure, overcast sky, soft diffused light, high contrast ratio, 1/1 composition, symmetrical framing, architectural photography, realistic rendering, ambient occlusion.
Prompt: Minimalist interior, large windows, steel frames, transparent glass walls, open floor plans, industrial materials, exposed ductwork, functional simplicity, geometric shapes, primary color schemes, natural textiles, woven rugs, wooden furniture, cantilevered stairs, vertical louvers, clerestory windows, skylights, diffused lighting, soft shadows, high ceilings, airy atmosphere, urban surroundings, modern cityscape, concrete pavement, minimalist landscaping.
Prompt: Minimalist interior, industrial materials, large windows, clerestory windows, skylights, open floor plans, functional spaces, geometric shapes, primary colors, steel beams, concrete floors, minimalist decor, abundant natural light, soft warm glow, high ceilings, airy atmosphere, urban cityscape, modern city life, 1/1 composition, shallow depth of field, realistic textures, ambient occlusion.Please let me know if you need any adjustments!
Prompt: Clean lines, minimalist decor, functional simplicity, industrial materials, steel beams, concrete floors, large windows, glass roofs, clerestory windows, skylights, open floor plans, natural ventilation, passive solar design, south-facing orientation, reflective surfaces, matte finishes, bold color accents, geometric shapes, rectangular forms, urban landscape, city views, sunny day, soft diffused lighting, high contrast ratio, 1/1 composition, realistic textures, ambient occlusion.
Prompt: Industrial urban landscape, brutalist buildings, rectangular forms, clean lines, minimal ornamentation, large windows, clerestory windows, skylights, open floor plans, functional simplicity, raw concrete textures, steel beams, minimalist color palette, abundant natural light, diffused soft lighting, high ceilings, airy atmosphere, urban cityscape, modern metropolitan feel, 3/4 composition, shallow depth of field, realistic render.
Prompt: Clean lines, minimalist fa\u00e7ade, large windows, glass doors, industrial materials, exposed ductwork, functional simplicity, open floor plans, cantilevered roofs, geometric shapes, brutalist elements, abundant natural light, clerestory windows, skylights, translucent roofing, reflective surfaces, urban surroundings, cityscape views, modern functionality, sustainable design, eco-friendly materials, innovative ventilation systems, shaded outdoor spaces, misting systems.
Prompt: Industrial-style buildings, large windows, clerestory windows, open floor plans, minimal interior walls, polished concrete floors, steel beams, exposed ductwork, functional simplicity, rectangular forms, primary colors, bold typography, abundant natural light, high ceilings, north-facing orientation, overhangs, cantilevered roofs, asymmetrical compositions, dramatic shadows, low-contrast lighting, atmospheric perspective, 1-point perspective, symmetrical balance, modernist aesthetic.
Seamless Outdoor Integration in Visitor Center Design
Outdoor integration is vital for a visitor center located near the beach. Bauhaus style emphasizes the connection between indoor and outdoor spaces, allowing visitors to enjoy the natural beauty surrounding the building. By incorporating outdoor seating areas, gardens, and pathways that lead to the beach, architects can create a seamless transition between the interior and exterior. This design approach not only enhances the visitor experience but also promotes a sense of tranquility and connection to nature.
Prompt: Visitor center, organic curves, natural materials, wooden accents, floor-to-ceiling windows, panoramic views, seamless outdoor integration, native plant species, meandering walkways, educational signage, interactive exhibits, sustainable building practices, green roofs, rainwater harvesting systems, solar panels, clerestory windows, soft diffused lighting, blurred boundaries, 1/1 composition, realistic textures, ambient occlusion.
Prompt: Visitor center, large glass facades, natural stone walls, wooden accents, green roofs, outdoor seating areas, walking trails, native plants, wildflowers, birds' nests, scenic lookout points, panoramic views, misty mornings, soft warm lighting, shallow depth of field, 3/4 composition, realistic textures, ambient occlusion, modern minimalist architecture, sustainable building materials, eco-friendly design, seamless indoor-outdoor transition, natural ventilation systems.
Prompt: Visitor center, modern architecture, large glass facades, natural stone walls, wooden accents, open-air atriums, green roofs, lush vegetation, native plants, meandering walkways, scenic overlooks, outdoor seating areas, educational signage, interactive exhibits, warm sunny day, soft diffused lighting, shallow depth of field, 1/2 composition, realistic textures, ambient occlusion.
Prompt: Panoramic visitor center, sleek modern architecture, curved glass fa\u00e7ade, cantilevered rooflines, natural stone walls, wooden accents, abundant greenery, lush landscaping, meandering walkways, educational signage, interactive exhibits, observation decks, scenic overlooks, seamless outdoor integration, blurred boundaries, organic forms, soft warm lighting, shallow depth of field, 3/4 composition, realistic textures, ambient occlusion.
Prompt: Visitor center, modern architecture, large glass windows, sliding doors, natural stone walls, wooden accents, green roofs, lush vegetation, native plants, walking trails, scenic views, outdoor seating areas, educational signage, interactive exhibits, minimalist design, abundant natural light, soft warm lighting, shallow depth of field, 3/4 composition, panoramic view, realistic textures, ambient occlusion.
Prompt: Visitor center, modern architecture, floor-to-ceiling windows, natural stone walls, wooden accents, green roofs, outdoor terraces, seamless indoor-outdoor transitions, panoramic views, native plant species, meandering walkways, educational signage, interactive exhibits, ample natural light, warm neutral color palette, minimal ornamentation, organic forms, curved lines, functional simplicity, sustainable building practices, rainwater harvesting systems, geothermal heating, ventilation systems, energy-efficient appliances, ambient soft lighting, shallow depth of field.
Prompt: Natural visitor center, curved wooden beams, floor-to-ceiling glass walls, seamless outdoor integration, native plant species, meandering walkways, educational signage, interactive exhibits, immersive experiences, panoramic views, warm natural lighting, rustic stone floors, reclaimed wood accents, organic architecture, blurred boundaries, indoor-outdoor connection, nature-inspired patterns, earthy color palette, soft misting systems, comfortable outdoor seating areas, scenic overlooks, wildlife viewing opportunities.
Prompt: Visitor center with natural stone fa\u00e7ade, large overhangs, cantilevered roofs, floor-to-ceiling windows, sliding glass doors, outdoor spaces blending with interior, lush greenery, native plants, wildflowers, meandering walkways, wooden decking, benches, educational signage, interactive exhibits, panoramic views, seamless transitions, minimal obstruction, open-air amphitheater, soft warm lighting, shallow depth of field, 3/4 composition, realistic textures, ambient occlusion.
Prompt: Visitor center, modern architecture, green roofs, living walls, natural stone fa\u00e7ade, floor-to-ceiling windows, sliding glass doors, outdoor terraces, wooden decks, native plant species, wildflower gardens, meandering pathways, educational signage, interactive exhibits, panoramic views, warm sunny day, soft natural lighting, shallow depth of field, 3/4 composition, realistic textures, ambient occlusion.
Prompt: Visitor center, natural surroundings, seamless outdoor integration, large windows, sliding glass doors, outdoor terraces, wooden decking, native plant species, wildflower gardens, meandering walking paths, interpretive signage, educational exhibits, panoramic views, warm natural lighting, soft shadows, 3/4 composition, realistic textures, ambient occlusion, organic architecture, curved lines, earthy tones, sustainable materials, rainwater harvesting systems, green roofs, eco-friendly furniture.
Prompt: Visitor center, modern architecture, curved lines, green roofs, large windows, sliding glass doors, natural stone walls, wooden accents, seamless outdoor integration, native plant species, walking trails, scenic overlooks, educational signage, interactive exhibits, sunny day, soft warm lighting, shallow depth of field, 3/4 composition, panoramic view, realistic textures, ambient occlusion.
Prompt: Visitor center, modern architecture, large windows, sliding glass doors, natural stone walls, wooden accents, green roofs, outdoor terraces, seamless transitions, blurring boundaries, organic forms, curved lines, sustainable materials, eco-friendly design, native plants, wildflowers, meandering paths, scenic views, panoramic vistas, soft warm lighting, shallow depth of field, 3/4 composition, realistic textures, ambient occlusion.
Prompt: Visitor center, natural surroundings, harmonious blend, seamless outdoor integration, large windows, sliding glass doors, outdoor patio, native plants, wooden decking, stone walls, earthy tones, organic architecture, curved lines, minimalist design, eco-friendly materials, sustainable building practices, abundant natural light, soft warm illumination, shallow depth of field, 3/4 composition, panoramic view, realistic textures, ambient occlusion.
Prompt: Visitor center, modern curved architecture, large glass walls, natural stone fa\u00e7ade, green roofs, outdoor terraces, wooden decking, seamless indoor-outdoor transition, floor-to-ceiling windows, sliding glass doors, panoramic views, surrounding forest, lush vegetation, native plants, walking trails, scenic overlooks, educational signage, interactive exhibits, warm natural lighting, soft shadows, 1/1 composition, realistic textures, ambient occlusion.
Prompt: Visitor center, large windows, sliding glass doors, natural stone walls, wooden accents, outdoor seating areas, lush greenery, native plant species, walking trails, scenic overlooks, educational signage, interactive exhibits, modern minimalist architecture, cantilevered rooflines, clerestory lighting, warm neutral color palette, organic forms, seamless indoor-outdoor transitions, panoramic views, 1/1 composition, soft diffused lighting, realistic textures, ambient occlusion.
Prompt: Visitor center, organic curves, natural stone walls, green roofs, large windows, sliding glass doors, wooden accents, outdoor spaces integration, seamless transitions, native plant species, walking trails, educational signage, interactive exhibits, panoramic views, warm natural lighting, shallow depth of field, 3/4 composition, realistic textures, ambient occlusion.
Prompt: Visitor center, natural surroundings, seamless outdoor integration, large windows, sliding glass doors, outdoor terraces, wooden decks, native plant species, organic shapes, earthy color palette, sustainable materials, eco-friendly design, minimalist architecture, open floor plan, natural ventilation, abundant daylight, soft warm lighting, shallow depth of field, 3/4 composition, panoramic view, realistic textures, ambient occlusion.
Prompt: Visitor center, modern architecture, large windows, sliding glass doors, outdoor patio, natural stone flooring, wooden accents, green roofs, living walls, native plant species, organic shapes, curved lines, minimalist design, warm natural lighting, soft shadows, blurred boundaries, seamless transitions, indoor-outdoor flow, panoramic views, observational decks, educational signage, interactive exhibits, immersive experiences, eco-friendly materials, sustainable design principles, renewable energy systems.
Prompt: Visitor center with glass facade, natural stone walls, wooden accents, green roofs, outdoor seating areas, native plant species, meandering walkways, educational signage, interactive exhibits, panoramic views, abundant natural light, soft warm illumination, shallow depth of field, 3/4 composition, seamless indoor-outdoor transition, modern minimalist architecture, sustainable building materials, energy-efficient systems, eco-friendly design elements, organic shapes, earthy color palette, serene atmosphere, warm sunny day.
Prompt: Visitor center, natural surroundings, wooden decks, green roofs, floor-to-ceiling windows, sliding glass doors, outdoor furniture, native plants, wildflowers, meandering pathways, educational signage, interactive exhibits, panoramic views, seamless transitions, blurred boundaries, organic architecture, earthy tones, warm lighting, 1/1 composition, shallow depth of field, realistic textures, ambient occlusion.
Conclusion
In summary, the Bauhaus style offers a unique and functional approach to visitor center design. By focusing on innovative facade designs, cohesive color palettes, functional interior layouts, maximizing natural lighting, and seamless outdoor integration, architects can create spaces that are not only aesthetically pleasing but also highly functional. These design principles are particularly well-suited for beachside locations, where the natural environment can be harmoniously incorporated into the architectural experience.
Want to quickly try visitor-center design?
Let PromeAI help you quickly implement your designs!
Get Started For Free
Other related design ideas

Bauhaus Style Visitor Center Architecture Design Ideas

Bauhaus Style Visitor Center Architecture Design Ideas

Bauhaus Style Visitor Center Architecture Design Ideas

Bauhaus Style Visitor Center Architecture Design Ideas

Bauhaus Style Visitor Center Architecture Design Ideas

Bauhaus Style Visitor Center Architecture Design Ideas


