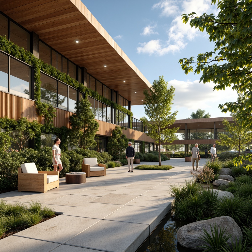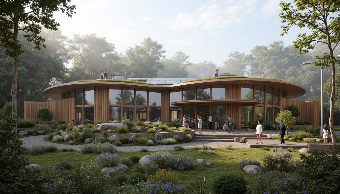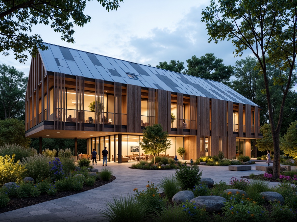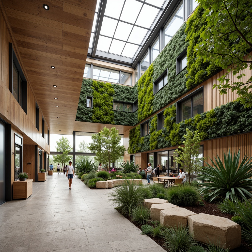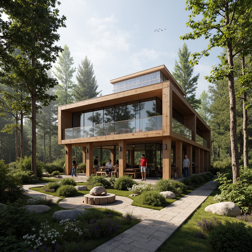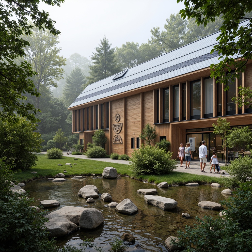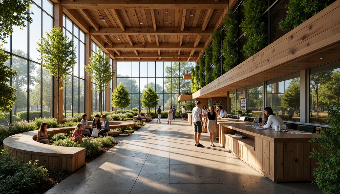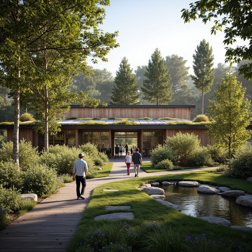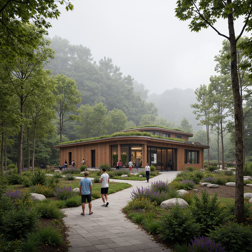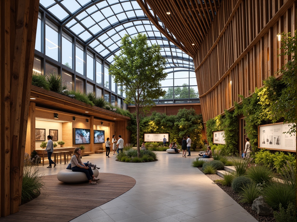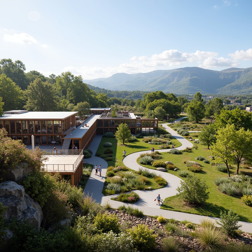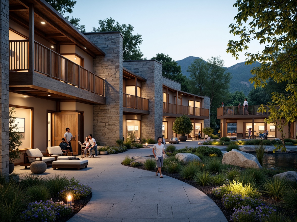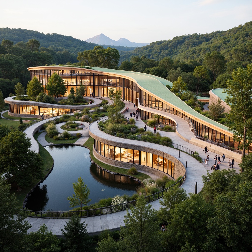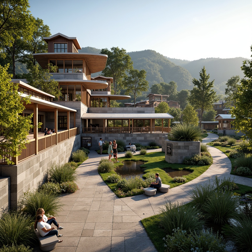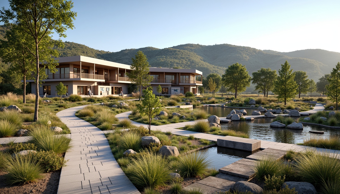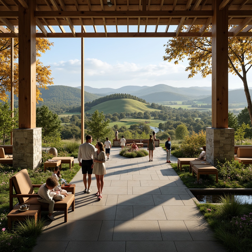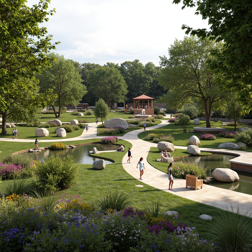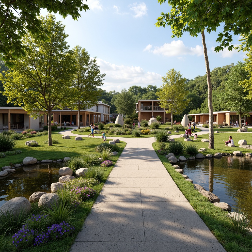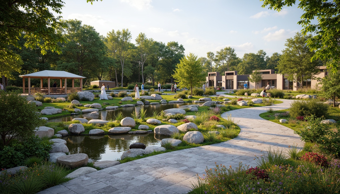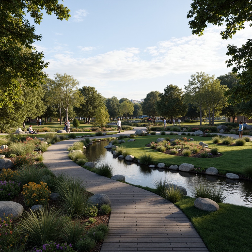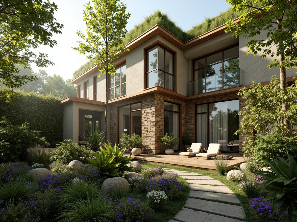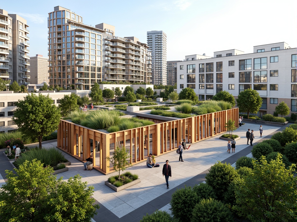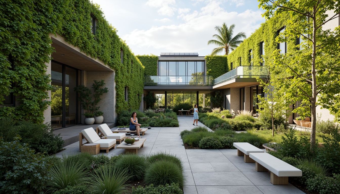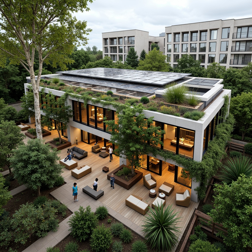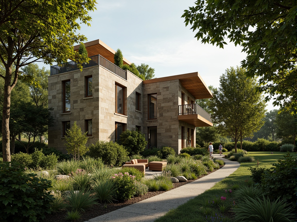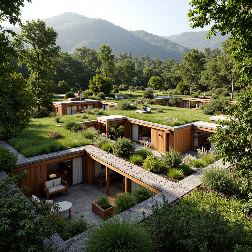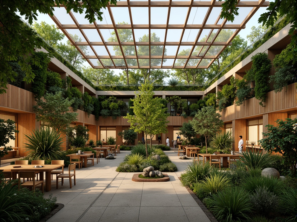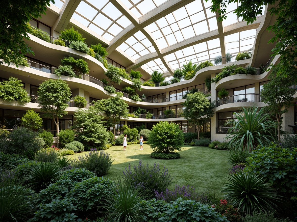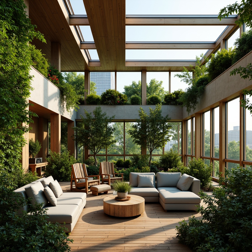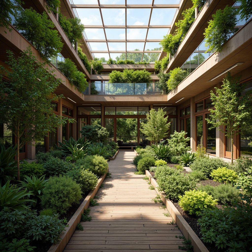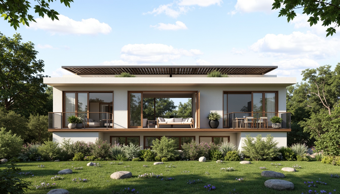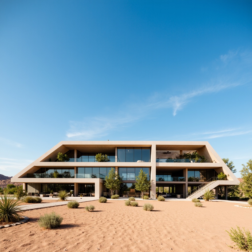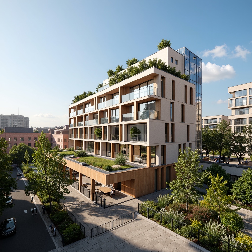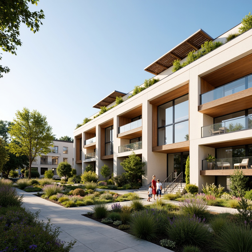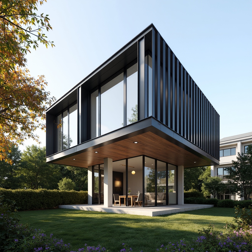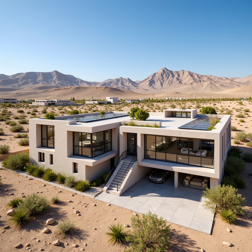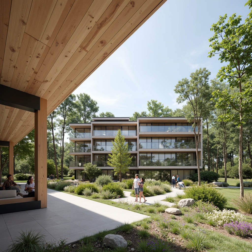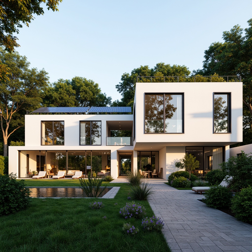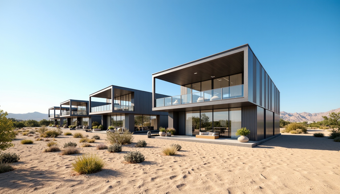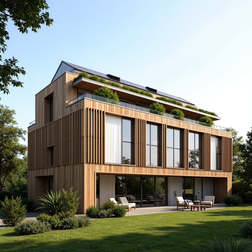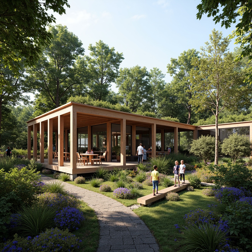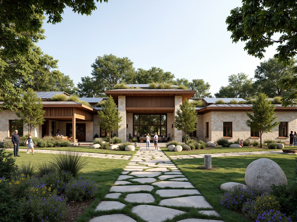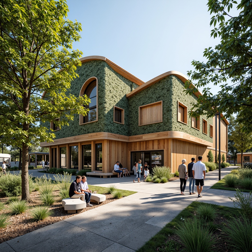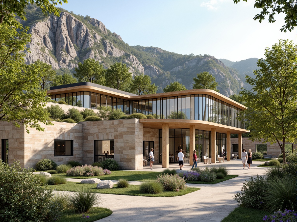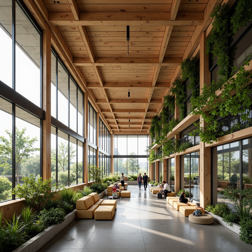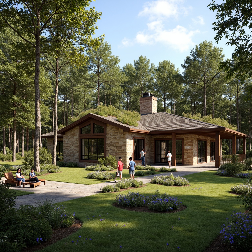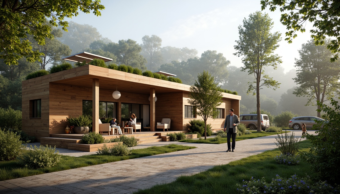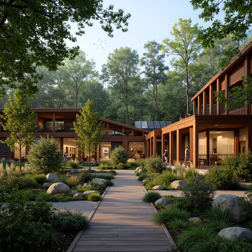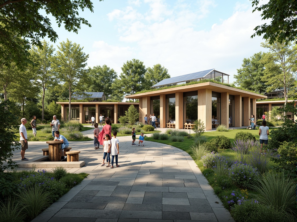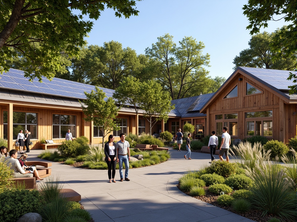Пригласите Друзья и Получите Бесплатные Монеты для Обоих
Green Architecture Style Visitor Center Design Ideas
In the realm of modern architecture, the Green Architecture style has emerged as a beacon of sustainability and innovation. Visitor centers designed in this style not only serve as informative hubs for tourists but also embody principles of eco-friendliness through their use of sustainable materials and thoughtful integration with the landscape. This compilation of 50 meticulously curated design ideas showcases how bronze materials, vibrant red accents, and expansive grasslands can harmoniously blend to create functional and aesthetically pleasing visitor centers.
Utilizing Sustainable Materials in Visitor Center Designs
The use of sustainable materials is a cornerstone of Green Architecture. Visitor centers can leverage eco-friendly options such as reclaimed wood, recycled metals, and low-impact materials to reduce their carbon footprint. This not only enhances the building’s aesthetic appeal but also promotes environmental responsibility. By incorporating such materials, architects can create structures that resonate with nature, ensuring that the visitor center complements its surroundings while serving its purpose effectively.
Prompt: Eco-friendly visitor center, reclaimed wood accents, living green walls, natural stone floors, solar-powered roofs, rainwater harvesting systems, low-carbon footprint, minimalist interior design, recycled glass partitions, FSC-certified wooden furniture, energy-efficient lighting, organic cotton textiles, native plant species, educational signage, interactive exhibits, panoramic views, shallow depth of field, 1/1 composition, warm natural light, soft shadows.
Prompt: Eco-friendly visitor center, natural stone exterior, reclaimed wood accents, living green roof, solar panels, rainwater harvesting system, low-carbon footprint, minimal waste design, recycled glass fa\u00e7ade, organic shapes, earthy color palette, immersive forest surroundings, misty morning atmosphere, soft diffused lighting, 1/2 composition, cinematic view, detailed textures, ambient occlusion.
Prompt: Eco-friendly visitor center, reclaimed wood accents, recycled metal roofing, low-carbon footprint, solar panels, green roofs, living walls, rainwater harvesting systems, natural ventilation, minimal waste management, educational exhibits, interactive displays, immersive experiences, panoramic views, observation decks, outdoor seating areas, native plant species, organic gardens, rustic stone pathways, warm ambient lighting, shallow depth of field, 3/4 composition, realistic textures, ambient occlusion.
Prompt: Eco-friendly visitor center, recycled wood accents, living green walls, solar panels, rainwater harvesting systems, natural stone flooring, low-carbon footprint, minimalist decor, energy-efficient lighting, clerestory windows, panoramic views, organic gardens, native plant species, educational exhibits, interactive displays, immersive experiences, warm earthy tones, soft diffused light, 1/2 composition, shallow depth of field, realistic textures.
Prompt: Eco-friendly visitor center, recycled wood accents, living green walls, solar panels, rainwater harvesting systems, natural stone flooring, low-VOC paints, energy-efficient lighting, reclaimed metal beams, bamboo furniture, organic textures, earthy color palette, serene forest surroundings, misty morning atmosphere, soft diffused light, 1/1 composition, realistic rendering, ambient occlusion.
Prompt: Eco-friendly visitor center, reclaimed wood accents, living green walls, recycled metal roofing, low-carbon footprint, solar panels, rainwater harvesting systems, natural ventilation, large windows, minimal artificial lighting, organic textures, earthy color palette, woven bamboo furnishings, rattan decorative elements, educational signage, interactive exhibits, immersive nature experiences, serene forest surroundings, misty mornings, soft diffused light, shallow depth of field, 1/1 composition.
Prompt: Eco-friendly visitor center, reclaimed wood accents, living green walls, solar panels, rainwater harvesting systems, recycled metal roofing, low-carbon footprint, natural ventilation systems, large windows, minimal artificial lighting, earthy color palette, organic textures, rustic wooden benches, educational signage, interactive exhibits, immersive experiences, 3/4 composition, shallow depth of field, soft warm lighting, panoramic view, realistic textures, ambient occlusion.
Prompt: Eco-friendly visitor center, reclaimed wood accents, living green roofs, solar panels, rainwater harvesting systems, low-carbon footprint, natural ventilation, abundant daylight, energy-efficient lighting, recycled metal cladding, FSC-certified timber, bamboo flooring, organic textiles, minimalist decor, educational exhibits, interactive displays, immersive experiences, scenic viewing decks, panoramic windows, rustic landscape, native plant species, serene atmosphere, soft warm lighting, shallow depth of field, 3/4 composition.
Prompt: Eco-friendly visitor center, natural wood accents, reclaimed barnwood, low-carbon footprint, green roofs, living walls, solar panels, rainwater harvesting systems, recycled glass surfaces, bamboo flooring, energy-efficient lighting, minimal waste generation, organic coffee shop, educational exhibits, interactive displays, panoramic views, serene forest surroundings, misty morning atmosphere, soft natural lighting, shallow depth of field, 1/1 composition.
Prompt: Eco-friendly visitor center, reclaimed wood accents, living green walls, solar panels, rainwater harvesting systems, recycled metal roofing, low-carbon footprint, natural ventilation systems, large windows, clerestory lighting, minimalist decor, educational signage, interactive exhibits, immersive experiences, warm earthy tones, organic shapes, curved lines, rustic textures, ambient lighting, shallow depth of field, 3/4 composition, panoramic view.
Landscape Integration for a Cohesive Visitor Experience
Integrating landscape elements into the design of visitor centers is crucial for creating a seamless experience for guests. This involves careful planning to ensure that the building harmonizes with the natural environment. By incorporating green roofs, native plants, and outdoor gathering spaces, designers can enhance the overall aesthetic and functionality of the center, allowing visitors to engage with nature and enjoy the scenic beauty of the grasslands surrounding the facility.
Prompt: Panoramic visitor center, rolling hills, lush greenery, winding pathways, scenic overlooks, interpretive signage, natural stone walls, wooden decking, modern architecture, large windows, glass roofs, cantilevered structures, vibrant floral arrangements, sunny day, soft warm lighting, shallow depth of field, 3/4 composition, realistic textures, ambient occlusion, educational exhibits, interactive displays, immersive experiences, accessible walkways, ample parking, convenient amenities, eco-friendly landscaping, sustainable design solutions.
Prompt: Harmonious visitor center, natural stone fa\u00e7ade, large overhangs, wooden accents, seamless indoor-outdoor transition, scenic viewing decks, native plant species, meandering pathways, educational signage, interactive exhibits, immersive experiences, warm ambient lighting, soft focus photography, 1/2 composition, atmospheric perspective, realistic foliage, subtle misting systems, comfortable seating areas, accessible walkways.
Prompt: Panoramic visitor center, curved architecture, natural stone walls, green roofs, wooden accents, expansive glass windows, minimalist interior design, educational exhibits, interactive displays, immersive experiences, scenic lookout points, meandering walkways, native plant species, serene water features, gentle streams, tranquil atmosphere, soft warm lighting, shallow depth of field, 3/4 composition, realistic textures, ambient occlusion.
Prompt: Harmonious visitor center, curved rooflines, natural stone walls, wooden accents, lush greenery, native plant species, meandering pathways, educational signage, scenic lookout points, panoramic views, shallow water features, bird-watching areas, benches with backrests, weathered steel railings, organic landscape forms, gradual elevation changes, warm afternoon sunlight, soft shadows, 1/2 composition, atmospheric perspective, realistic textures, ambient occlusion.
Prompt: Scenic visitor center, harmonious landscape integration, meandering pathways, native plant species, natural stone paving, wooden bridges, serene water features, educational signage, interpretive exhibits, panoramic viewing decks, wheelchair-accessible trails, gentle sloping hills, sunny day, soft warm lighting, shallow depth of field, 3/4 composition, realistic textures, ambient occlusion.
Prompt: Serene visitor center, natural stone walls, wooden accents, floor-to-ceiling windows, panoramic views, rolling hills, lush greenery, vibrant wildflowers, meandering pathways, educational signage, interactive exhibits, immersive experiences, outdoor amphitheater, gentle water features, soft warm lighting, shallow depth of field, 3/4 composition, realistic textures, ambient occlusion.
Prompt: Scenic parkland, winding walking paths, lush greenery, vibrant blooming flowers, tranquil ponds, reflecting pools, modern sculptures, interactive exhibits, educational signage, accessible ramps, seating areas, shaded gazebos, natural stone walls, wooden bridges, meandering streams, sunny day, soft warm lighting, shallow depth of field, 3/4 composition, panoramic view, realistic textures, ambient occlusion.
Prompt: Scenic parkland, meandering pathways, lush greenery, vibrant flowers, serene water features, modern sculptures, cultural artifacts, visitor centers, interpretive exhibits, natural stone seating, wooden bridges, rustic fencing, warm sunny day, soft diffused lighting, shallow depth of field, 1/2 composition, panoramic view, realistic textures, ambient occlusion.
Prompt: Harmonious landscape integration, natural stone pathways, lush greenery, vibrant flowers, serene water features, scenic lookout points, visitor centers, interactive exhibits, interpretive signage, wayfinding systems, accessible walkways, inclusive outdoor spaces, dynamic lighting design, warm ambiance, shallow depth of field, 3/4 composition, panoramic view, realistic textures, ambient occlusion.
Prompt: Seamless landscape integration, naturalistic surroundings, meandering pathways, visitor-centric design, immersive exhibits, interactive displays, eco-friendly infrastructure, sustainable water features, native plant species, vibrant seasonal blooms, warm inviting lighting, shallow depth of field, 3/4 composition, panoramic view, realistic textures, ambient occlusion, cohesive visual language, harmonious color palette, intuitive wayfinding, accessible amenities, comfortable seating areas, scenic lookout points, dramatic skylines, and dynamic weather conditions.
Harnessing Natural Lighting in Green Architecture
Natural lighting plays an essential role in enhancing the ambiance of visitor centers. By strategically placing windows, skylights, and open spaces, architects can maximize sunlight penetration while minimizing the need for artificial lighting. This not only reduces energy consumption but also creates a warm and inviting atmosphere for visitors. Well-designed natural lighting can highlight the architectural features of the center and encourage a deeper connection with the outdoors.
Prompt: Lush green roofs, vertical gardens, living walls, natural stone facades, large windows, clerestory windows, skylights, solar tubes, bamboo floors, reclaimed wood accents, energy-efficient systems, sustainable building materials, minimalist decor, airy open spaces, bright interior ambiance, soft diffused lighting, warm color palette, organic shapes, curved lines, eco-friendly furnishings, natural textiles, botanical patterns, serene atmosphere, peaceful surroundings, misty morning light, golden hour glow.
Prompt: Eco-friendly green building, lush rooftop garden, abundant natural light, floor-to-ceiling windows, transparent glass fa\u00e7ade, minimalist interior design, recycled wood accents, living walls, verdant greenery, solar panels, wind turbines, water conservation systems, green roofs, innovative cooling technologies, shaded outdoor spaces, misting systems, warm earthy tones, organic textures, 1/1 composition, soft diffused lighting, shallow depth of field, realistic renderings.
Prompt: Vibrant green walls, lush rooftop gardens, floor-to-ceiling windows, natural stone facades, solar panels, green roofs, eco-friendly materials, minimalist interior design, airy open spaces, diffused soft lighting, warm color tones, organic textures, seamless transitions, 1/1 composition, shallow depth of field, realistic renderings, ambient occlusion.
Prompt: Eco-friendly green building, lush rooftop garden, solar panels, green walls, natural ventilation systems, large windows, glass facades, clerestory roofs, skylights, open floor plans, minimalist interior design, reclaimed wood accents, bamboo flooring, living walls, vertical gardens, organic shapes, earthy color palette, warm ambient lighting, soft shadows, 1/1 composition, high-key tone, realistic textures, subtle depth of field.
Prompt: Eco-friendly green building, lush vegetation, natural stone walls, wooden accents, floor-to-ceiling windows, clerestory roofs, skylights, solar tubes, bamboo floors, recycled materials, energy-efficient systems, rainwater harvesting, green roofs, living walls, vertical gardens, ambient natural lighting, soft warm glow, shallow depth of field, 1/1 composition, realistic textures, subtle shading.
Prompt: Vibrant green roof, lush vegetation, natural stone walls, wooden accents, floor-to-ceiling windows, clerestory windows, skylights, open-air corridors, bamboo flooring, recycled materials, energy-efficient systems, solar panels, wind turbines, rainwater harvesting, living walls, vertical gardens, tropical plants, natural ventilation, soft warm lighting, shallow depth of field, 1/1 composition, panoramic view, realistic textures, ambient occlusion.
Prompt: Eco-friendly buildings, lush green roofs, vertical gardens, floor-to-ceiling windows, natural ventilation systems, solar tubes, skylights, clerestory windows, bamboo flooring, reclaimed wood accents, living walls, organic shapes, earthy color palette, soft warm lighting, shallow depth of field, 1/1 composition, panoramic view, realistic textures, ambient occlusion.
Prompt: Lush greenery, tropical plants, natural ventilation, eco-friendly materials, sustainable design, energy-efficient systems, solar panels, wind turbines, water conservation, green roofs, living walls, vertical gardens, organic shapes, curved lines, minimal ornamentation, large windows, glass facades, clerestory windows, skylights, soft warm lighting, diffused light, shallow depth of field, 1/1 composition, panoramic view, realistic textures, ambient occlusion.
Prompt: Eco-friendly green building, lush rooftop garden, abundant natural light, floor-to-ceiling windows, solar tubes, clerestory windows, skylights, bamboo flooring, recycled materials, energy-efficient systems, rainwater harvesting, living walls, green roofs, vibrant flowers, leafy plants, warm wooden accents, earthy color palette, soft diffused lighting, 1/1 composition, shallow depth of field, realistic textures, ambient occlusion.
Prompt: Lush green roof, verdant walls, large skylights, clerestory windows, solar tubes, natural ventilation systems, passive design strategies, earthy color palette, organic textures, reclaimed wood accents, bamboo flooring, living walls, urban agriculture, eco-friendly materials, minimal artificial lighting, soft diffused light, warm ambiance, serene atmosphere, 1/1 composition, high-angle shot, realistic rendering, ambient occlusion.
Building Orientation: A Key to Energy Efficiency
The orientation of a building significantly affects its energy efficiency and overall performance. In Green Architecture, careful consideration of the sun’s path and prevailing winds can lead to optimal building designs that reduce heating and cooling costs. By orienting visitor centers to take advantage of natural breezes and sunlight, architects can create comfortable environments that enhance visitor enjoyment while promoting energy conservation.
Prompt: Solar-powered building, south-facing orientation, passive solar design, large windows, thermal mass walls, natural ventilation systems, green roofs, living walls, urban heat island mitigation, energy-efficient appliances, renewable energy systems, wind turbines, photovoltaic panels, optimized building envelope, insulation materials, double glazing, low-e glass, radiant floor heating, climate-responsive architecture, sustainable building practices, eco-friendly materials, reduced energy consumption, carbon footprint reduction, environmentally conscious design.
Prompt: South-facing building facade, large windows, solar panels, green roofs, energy-efficient systems, modern sustainable architecture, angular lines, minimalist design, open floor plans, natural ventilation, cross-ventilation, clerestory windows, skylights, reflective glass surfaces, shaded outdoor spaces, misting systems, water conservation systems, innovative cooling technologies, desert landscape, clear blue sky, hot sunny day, vast open space.
Prompt: South-facing building facade, optimal solar orientation, energy-efficient design, double-glazed windows, thermal insulation, green roofs, renewable energy systems, photovoltaic panels, wind turbines, natural ventilation, clerestory windows, skylights, passive heating and cooling, earthy color palette, modern minimalist architecture, sleek lines, flat roofs, urban landscape, clear blue sky, warm sunny day, soft diffused lighting, shallow depth of field, 3/4 composition, realistic textures, ambient occlusion.
Prompt: South-facing building facade, large windows, natural daylight, passive solar heating, energy-efficient architecture, modern sustainable design, rectangular structure, flat roof, white exterior walls, solar panels, green roofs, shaded outdoor spaces, misting systems, warm beige stucco, horizontal wooden accents, lush greenery, blooming flowers, sunny day, soft warm lighting, shallow depth of field, 3/4 composition, panoramic view, realistic textures, ambient occlusion.
Prompt: South-facing building, large windows, minimal shading devices, optimized natural lighting, reduced artificial illumination, energy-efficient systems, solar panels integration, renewable energy harvesting, green roofs, lush vegetation, urban heat island mitigation, sustainable architecture, modern design, angular lines, sleek metal facades, glass surfaces, innovative insulation materials, thermal mass utilization, passive heating and cooling, 3/4 composition, shallow depth of field, realistic textures, ambient occlusion.
Prompt: South-facing building facade, large windows, solar panels, green roofs, passive design strategy, natural ventilation, clerestory windows, skylights, open floor plan, minimalist interior decor, eco-friendly materials, sustainable energy solutions, wind turbines, water conservation systems, desert landscape, hot sunny day, clear blue sky, vast open space, modern architecture, angular lines, innovative cooling technologies, shaded outdoor spaces, misting systems.
Prompt: Energy-efficient building, south-facing orientation, large windows, natural ventilation, solar panels, green roofs, insulation materials, thermal mass walls, radiant floor heating, clerestory windows, open floor plans, minimalist interior design, recycled wood accents, soft indirect lighting, 1/1 composition, shallow depth of field, realistic textures, ambient occlusion.
Prompt: South-facing building facade, large windows, solar panels, green roofs, energy-efficient systems, sustainable architecture, modern design, rectangular shape, flat roof, white exterior walls, minimal shading devices, open floor plan, natural ventilation, abundant daylight, warm ambient lighting, shallow depth of field, 1/1 composition, panoramic view, realistic textures.
Prompt: South-facing building facade, large windows, solar panels, green roofs, energy-efficient systems, modern sustainable architecture, eco-friendly materials, innovative cooling technologies, shaded outdoor spaces, misting systems, natural ventilation, clerestory windows, open floor plans, minimalist design, desert landscape, clear blue sky, hot sunny day, vast open space, angular lines, reflective glass surfaces, sleek metal buildings.
Prompt: South-facing building facade, large windows, vertical louvers, solar panels, green roofs, energy-efficient architecture, sustainable design, natural ventilation, clerestory windows, skylights, open floor plan, minimal shading devices, passive solar heating, cooling systems, thermal mass materials, insulation, renewable energy sources, eco-friendly materials, optimized building orientation, 3D modeling, computer-aided design, environmental analysis, atmospheric conditions, sunny day, soft warm lighting, shallow depth of field.
Eco-Friendly Design Principles in Visitor Centers
Adopting eco-friendly design principles is vital in creating visitor centers that not only educate the public but also set a standard for sustainability. This includes the use of energy-efficient systems, water conservation methods, and waste reduction techniques. By implementing these principles, visitor centers can serve as powerful examples of how architecture can align with environmental stewardship, inspiring visitors to adopt similar practices in their own lives.
Prompt: \Eco-friendly visitor center, natural surroundings, native plants, reclaimed wood structures, living roofs, green walls, solar panels, rainwater harvesting systems, energy-efficient lighting, recycled materials, minimalist design, large windows, natural ventilation, open spaces, educational exhibits, interactive displays, informative signage, warm ambient lighting, shallow depth of field, 1/1 composition, realistic textures, ambient occlusion.\
Prompt: Rustic visitor center, natural stone walls, reclaimed wood accents, living green roofs, solar panels, rainwater harvesting systems, eco-friendly signage, interactive exhibits, educational displays, minimal waste generation, recycling facilities, organic landscaping, native plant species, meandering walkways, shaded outdoor spaces, soft diffused lighting, 1/1 composition, shallow depth of field, realistic textures, ambient occlusion.
Prompt: Sustainable visitor center, organic curves, natural materials, reclaimed wood accents, living green walls, energy-efficient systems, solar panels, rainwater harvesting, recycled metal roofing, eco-friendly signage, educational exhibits, interactive displays, nature-inspired colors, earthy tones, minimal waste design, maximized natural light, clerestory windows, cross ventilation, passive cooling, thermal mass construction, native plant landscaping, wildlife habitats, serene outdoor spaces, shaded walkways, water-conserving restrooms, composting facilities, eco-conscious amenities.
Prompt: Sustainable visitor center, recycled materials, natural stone walls, living green roofs, solar panels, rainwater harvesting systems, energy-efficient lighting, minimalist design, organic shapes, earthy tones, wooden accents, floor-to-ceiling windows, panoramic views, educational exhibits, interactive displays, immersive experiences, nature-inspired patterns, eco-friendly signage, water-conserving restrooms, composting facilities, serene outdoor spaces, native plant species, warm natural light, soft shadows, 1/1 composition, realistic textures, ambient occlusion.
Prompt: \Sustainable visitor center, natural materials, reclaimed wood accents, living green walls, energy-efficient systems, solar panels, rainwater harvesting, recycled glass surfaces, minimalist decor, earthy color palette, organic shapes, natural ventilation, abundant daylight, soft warm lighting, shallow depth of field, 1/1 composition, panoramic view, realistic textures, ambient occlusion.\
Prompt: Rustic visitor center, natural stone walls, reclaimed wood accents, living green roofs, solar panels, wind turbines, rainwater harvesting systems, eco-friendly materials, minimal waste design, recycling facilities, educational exhibits, interactive displays, immersive experiences, panoramic views, observatory decks, bird-watching areas, nature-inspired sculptures, organic gardens, native plant species, serene forest surroundings, warm natural lighting, shallow depth of field, 3/4 composition.
Prompt: Rustic visitor center, natural wood accents, recycled materials, living green roofs, solar panels, wind turbines, rainwater harvesting systems, energy-efficient lighting, eco-friendly furniture, bamboo flooring, organic textures, earthy color palette, serene forest surroundings, misty atmosphere, warm soft lighting, shallow depth of field, 1/1 composition, realistic rendering, ambient occlusion.
Prompt: \Eco-friendly visitor center, natural surroundings, lush vegetation, wooden accents, recycled materials, energy-efficient systems, solar panels, rainwater harvesting, green roofs, living walls, organic forms, earthy tones, warm lighting, shallow depth of field, 1/1 composition, intimate atmosphere, rustic textures, ambient occlusion, educational signage, interactive exhibits, minimal waste generation, sustainable practices, environmentally conscious design.\
Prompt: \Sustainable visitor center, natural surroundings, lush greenery, eco-friendly materials, recycled wood accents, living roofs, rainwater harvesting systems, solar panels, wind turbines, energy-efficient lighting, minimalist decor, educational exhibits, interactive displays, immersive experiences, nature-inspired color palette, organic textures, seamless transitions, shallow depth of field, 1/1 composition, realistic rendering, ambient occlusion.\
Prompt: \Sustainable visitor center, natural materials, reclaimed wood accents, energy-efficient lighting, solar panels, green roofs, rainwater harvesting systems, eco-friendly signage, organic landscaping, native plant species, bird-friendly habitats, minimal waste generation, recycling facilities, composting areas, educational exhibits, interactive displays, immersive experiences, warm natural light, earthy color palette, organic textures, shallow depth of field, 3/4 composition, panoramic view, realistic renderings, ambient occlusion.\
Conclusion
In conclusion, Green Architecture style visitor centers offer a multitude of advantages, from aesthetic appeal to environmental responsibility. The thoughtful integration of sustainable materials, natural lighting, and eco-friendly design principles creates spaces that not only serve their functional purpose but also foster a deeper appreciation for nature. These designs are perfect for locations surrounded by grasslands, where the beauty of the landscape can be embraced and celebrated.
Want to quickly try visitor-center design?
Let PromeAI help you quickly implement your designs!
Get Started For Free
Other related design ideas

Green Architecture Style Visitor Center Design Ideas

Green Architecture Style Visitor Center Design Ideas

Green Architecture Style Visitor Center Design Ideas

Green Architecture Style Visitor Center Design Ideas

Green Architecture Style Visitor Center Design Ideas

Green Architecture Style Visitor Center Design Ideas


