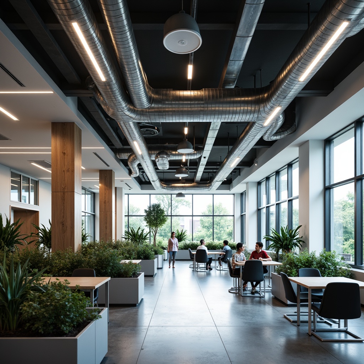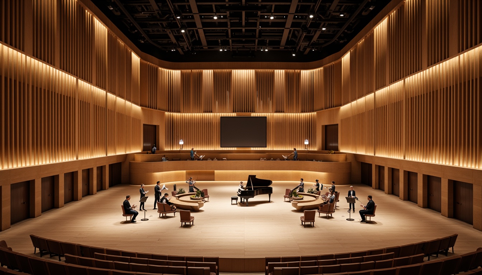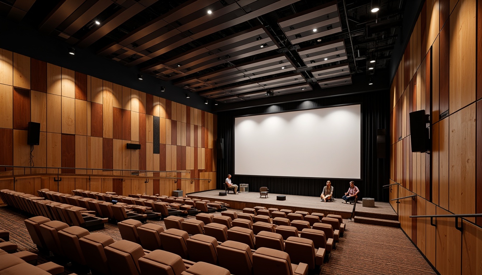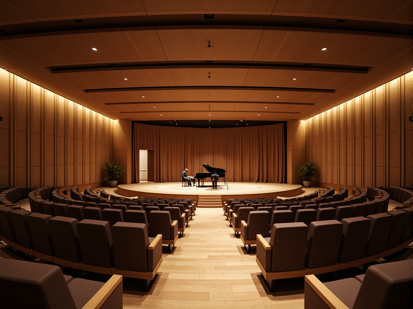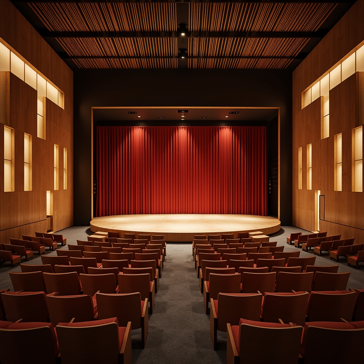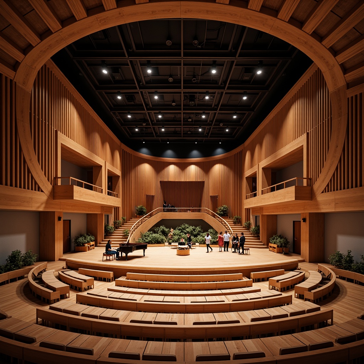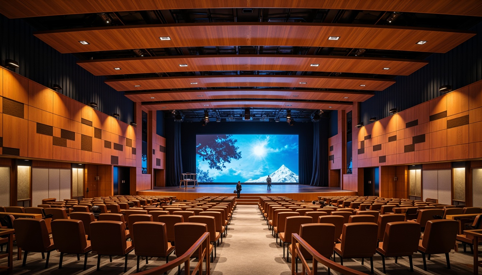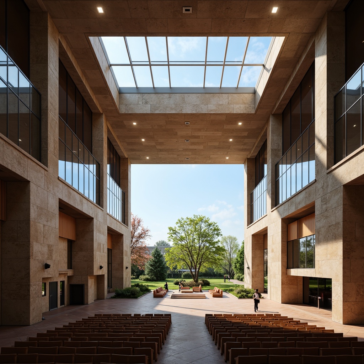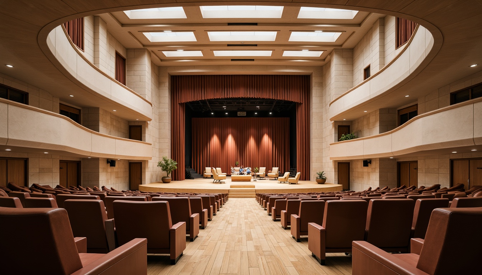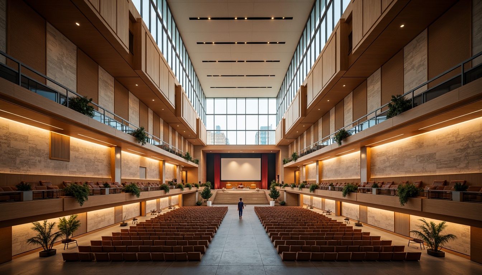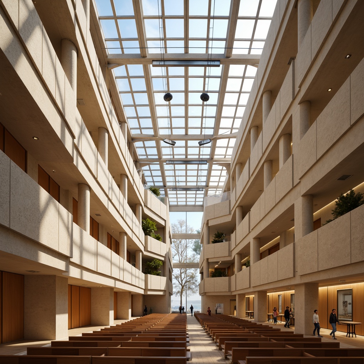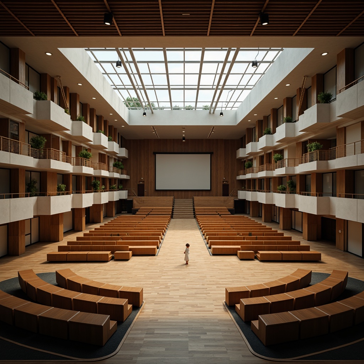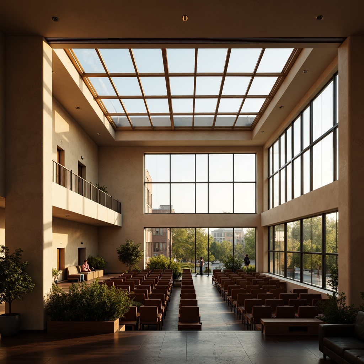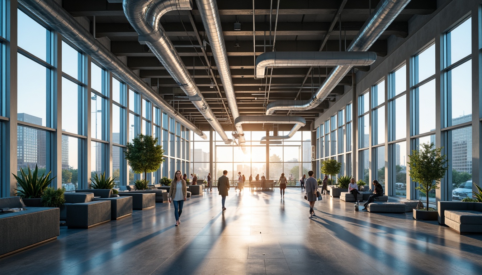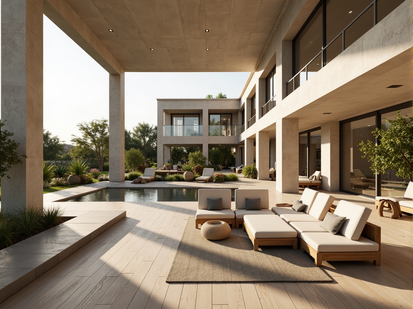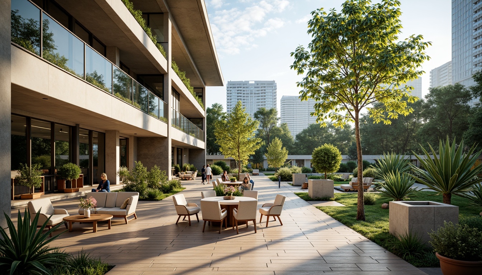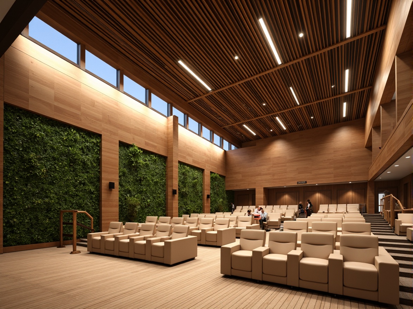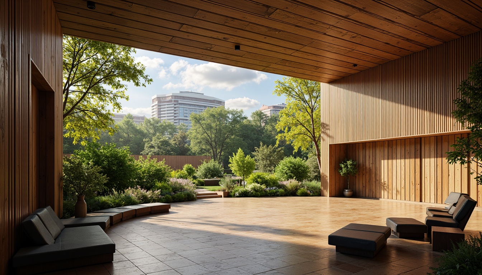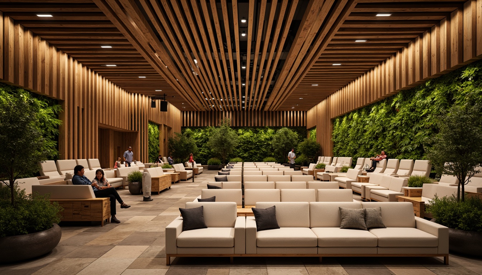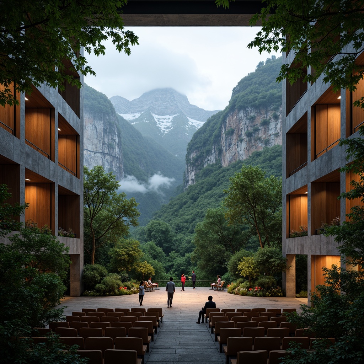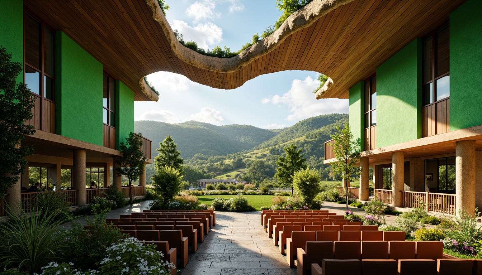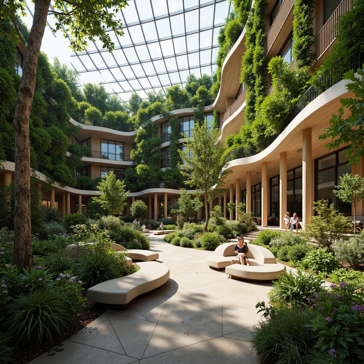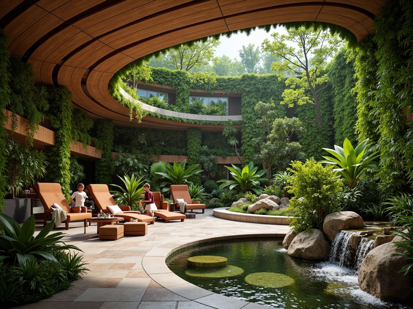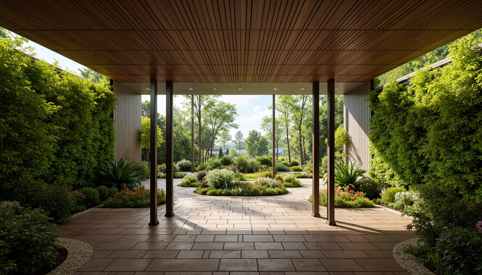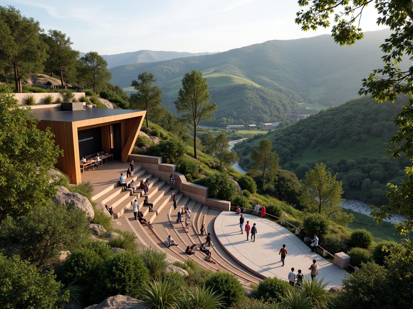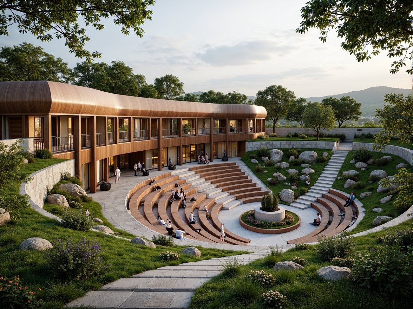Пригласите Друзья и Получите Бесплатные Монеты для Обоих
Auditorium Sustainable Architecture Design Ideas
The Auditorium Sustainable Architecture design style emphasizes eco-friendliness while delivering stunning visual appeal. Incorporating elements like glass materials, navy blue colors, and landscape integration, this design type creates spaces that are not only aesthetically pleasing but also environmentally responsible. This collection showcases various innovative design ideas that leverage natural lighting and acoustic design to enhance the auditorium experience. Explore these concepts to inspire your next architectural project.
Innovative Acoustic Design for Auditorium Spaces
Acoustic design is crucial in auditoriums to ensure optimal sound quality. Incorporating materials and shapes that enhance sound absorption and diffusion can transform the auditory experience. Sustainable architecture often utilizes green materials that not only improve acoustics but also align with environmentally responsible practices. By focusing on acoustic design, architects can create spaces that are both functional and sustainable.
Prompt: \Sleek auditorium interior, curved wood paneling, sound-absorbing materials, tiered seating, professional stage lighting, grand pianos, acoustic ceilings, minimalist d\u00e9cor, modern architecture, rectangular shape, high ceiling, large windows, natural light, warm ambient lighting, shallow depth of field, 3/4 composition, panoramic view, realistic textures, ambient occlusion.\
Prompt: Sophisticated auditorium interior, curved wood paneling, premium soundproofing materials, advanced audio equipment, suspended loudspeakers, minimalist seating design, polished concrete floors, dynamic lighting systems, angular ceiling structures, futuristic architectural lines, natural textiles, warm color palette, cozy atmosphere, subtle ambient noise, shallow depth of field, 1/2 composition, realistic textures, soft focus blur.
Prompt: \Modern auditorium interior, curved wooden panels, sound-absorbing materials, sleek metal accents, tiered seating, spotlights, catwalks, suspended ceilings, acoustic shells, resonant frequencies, 3D audio simulations, immersive experiences, dynamic lighting systems, gradient color schemes, futuristic architecture, minimalist decor, premium finishes, state-of-the-art technology integration, precise sound calibration, warm atmospheric ambiance, shallow depth of field, cinematic composition, realistic reflections.\
Prompt: Sleek auditorium interior, curved lines, minimalist design, premium sound quality, acoustic panels, wooden flooring, comfortable seating, tiered rows, intimate atmosphere, warm color scheme, subtle lighting, spotlights on stage, grand piano, professional audio equipment, soundproofing materials, optimized reverberation time, 1/2 composition, realistic textures, ambient occlusion.
Prompt: Elegant auditorium interior, wooden acoustic panels, sound-absorbing materials, curved lines, minimalist design, professional lighting systems, stage with red curtains, comfortable seating, intimate atmosphere, soft warm glow, shallow depth of field, 3/4 composition, realistic textures, ambient occlusion, avant-garde architecture, futuristic aesthetic, sleek metallic accents, dynamic LED installations, immersive audio experience, crystal-clear sound quality, reverberation control systems.
Prompt: Modern auditorium interior, curved wooden panels, sound-absorbing materials, sleek metallic accents, tiered seating, professional lighting rigs, suspended sound systems, acoustic diffusers, minimalist stage design, rich wood tones, comfortable cushioning, intimate atmosphere, warm color scheme, 1/1 composition, shallow depth of field, realistic textures, ambient occlusion.
Prompt: Curved auditorium walls, wooden acoustic panels, sound-absorbing materials, tiered seating, raised stages, grand pianos, professional lighting rigs, state-of-the-art sound systems, sleek modern architecture, high ceilings, open spaces, minimalist decor, vibrant color schemes, geometric patterns, 3D audio visualizations, immersive experiences, soft warm lighting, shallow depth of field, 2/3 composition, panoramic view, realistic textures, ambient occlusion.
Prompt: Curved auditorium, sleek modern architecture, premium sound systems, professional audio equipment, comfortable seating, rich wood tones, plush carpets, dramatic ceiling heights, sophisticated LED lighting, vibrant color schemes, futuristic design elements, geometric patterns, acoustic panels, sound-absorbing materials, minimalist decor, spacious foyer areas, grand staircases, warm ambient lighting, shallow depth of field, 1/1 composition, realistic textures, ambient occlusion.
Prompt: Sleek auditorium interior, curved lines, wooden acoustic panels, sound-absorbing materials, premium leather seating, polished metal handrails, minimalist stage design, professional lighting systems, state-of-the-art sound equipment, 3D audio visualizations, immersive audience experience, warm ambient lighting, shallow depth of field, 2/3 composition, symmetrical architecture, modern architectural elements, geometric patterns, luxurious textiles, intricate details, vibrant accent colors, afternoon natural light, soft focus effect.
Prompt: Modern auditorium interior, sleek curved lines, sound-absorbing materials, wooden acoustic panels, suspended ceiling systems, tiered seating arrangements, plush velvet chairs, minimalist stage design, professional lighting rigs, crystal chandeliers, grand pianos, orchestral instruments, warm golden lighting, shallow depth of field, 3/4 composition, realistic textures, ambient occlusion.
Maximizing Natural Lighting in Auditorium Design
Natural lighting plays a vital role in auditorium design, contributing to energy efficiency and enhancing the overall ambiance. Sustainable architecture employs glass materials to allow daylight to penetrate deep into the space, minimizing the need for artificial lighting. By strategically placing windows and skylights, architects can create a bright and inviting atmosphere that fosters creativity and engagement.
Prompt: Grand auditorium, high ceilings, vast open space, minimalist interior design, sleek modern architecture, large windows, glass facades, clerestory windows, skylights, natural stone walls, wooden floors, tiered seating, stage lighting, soft warm illumination, ambient occlusion, shallow depth of field, 3/4 composition, panoramic view, realistic textures, vibrant color palette, sunny day, clear blue sky, outdoor greenery, blooming trees.
Prompt: Grand auditorium, curved rows of seats, wooden flooring, raised stage, proscenium arch, velvet curtains, spotlights, natural stone walls, high ceilings, clerestory windows, skylights, diffused soft lighting, warm beige tones, minimalist decor, acoustic panels, sound-absorbing materials, 3/4 composition, panoramic view, realistic textures, ambient occlusion.
Prompt: Grand auditorium, high ceilings, expansive windows, clerestory windows, natural stone walls, wooden accents, tiered seating, stepped floors, central stage, proscenium arch, soft warm lighting, abundant daylight, diffused illumination, indirect sunlight, ambient shadows, minimalist decor, acoustic panels, sound-absorbing materials, vibrant color scheme, modern architecture, 3/4 composition, panoramic view, realistic textures, ambient occlusion.
Prompt: Grand auditorium, high ceilings, expansive windows, minimal obstruction, reflective surfaces, sleek modern architecture, warm beige tones, natural stone walls, polished wooden floors, tiered seating, optimal sightlines, abundant daylight, soft diffused lighting, clerestory windows, skylights, solar tubes, LED lighting systems, subtle color temperature transitions, ambient occlusion, realistic material textures, 3/4 composition, panoramic view.
Prompt: Grand auditorium, high ceiling, minimalist interior, vast open space, natural stone walls, wooden floors, tiered seating, sleek metal railings, floor-to-ceiling windows, clerestory windows, skylights, soft diffused lighting, warm beige tones, comfortable seating, intimate atmosphere, morning light, gentle shadows, 1/2 composition, shallow depth of field, realistic textures, ambient occlusion.
Prompt: Grand auditorium, high ceilings, minimalist decor, vast open space, natural stone walls, wooden floorboards, tiered seating, curved rows, acoustic panels, suspended lighting systems, clerestory windows, skylights, diffuse sunlight, soft warm glow, ambient shadows, minimal artificial lighting, 1/1 composition, realistic textures, subtle color palette.
Prompt: Grand auditorium, high ceilings, vast open space, minimal obstruction, reflective surfaces, polished wooden floors, sleek metal beams, clerestory windows, skylights, diffused natural light, soft warm glow, 1/1 composition, realistic textures, ambient occlusion, subtle color palette, comfortable seating, optimal sightlines, unobstructed views, dramatic chandeliers, elegant drapery, acoustic panels, sound-absorbing materials.
Prompt: Grand auditorium, high ceilings, expansive windows, transparent glass roofs, minimalist interior design, sleek lines, warm beige tones, natural stone walls, wooden floors, tiered seating, curved balconies, suspended acoustic panels, subtle ambient lighting, soft diffused light, indirect sunlight, clerestory windows, skylights, solar tubes, reflective surfaces, 1/1 composition, shallow depth of field, realistic textures, ambient occlusion.
Prompt: Spacious auditorium, high ceilings, large windows, clerestory windows, skylights, transparent roofs, minimalist interior design, sleek lines, modern architecture, polished wooden floors, acoustic panels, tiered seating, curved rows, central stage, spotlighting, soft warm lighting, natural daylight, ambient shadows, 1/2 composition, shallow depth of field, realistic textures, subtle color palette.
Prompt: Grand auditorium, high ceilings, expansive windows, clerestory windows, skylights, transparent roofs, natural light pouring in, warm beige walls, dark wood floors, comfortable seating, minimalist stage design, subtle color palette, ambient occlusion, soft shadows, 1/1 composition, realistic textures, panoramic view, morning sunlight, gentle warm glow, subtle gradient lighting.
Advanced Ventilation Systems for Comfort
Effective ventilation systems are essential in sustainable auditorium design to ensure a comfortable environment for occupants. By integrating natural ventilation strategies, such as operable windows and strategically placed vents, architects can enhance air quality while reducing energy consumption. Sustainable practices in ventilation systems not only promote occupant health but also align with green building certifications.
Prompt: Luxurious modern office building, high ceilings, open floor plan, advanced ventilation systems, air purification units, natural light influx, floor-to-ceiling windows, minimalist interior design, sleek metal ductwork, silver accents, industrial-chic aesthetic, energy-efficient solutions, sustainable materials, ambient lighting, shallow depth of field, 3/4 composition, panoramic view, realistic textures, soft warm glow.
Prompt: Modern office building, open-plan workspace, ergonomic furniture, natural ventilation systems, automated windows, solar-powered air conditioning, fresh air intake, air purification units, climate-controlled zones, acoustic comfort, sound-absorbing materials, minimalist decor, sleek metal ductwork, subtle LED lighting, 1/1 composition, shallow depth of field, realistic textures.
Prompt: Modern office building, sleek glass fa\u00e7ade, advanced ventilation systems, air purification units, natural light influx, comfortable indoor climate, ergonomic workstations, minimalist d\u00e9cor, polished concrete floors, subtle color scheme, indirect lighting, soft warm ambiance, shallow depth of field, 1/1 composition, realistic textures, ambient occlusion.
Prompt: Modern luxurious villa, spacious open-plan living area, floor-to-ceiling windows, natural ventilation, advanced air filtration systems, comfortable indoor climate, soft gentle breeze, warm beige walls, polished wooden floors, sleek minimalist design, hidden LED lighting, subtle color palette, eco-friendly materials, automated temperature control, whisper-quiet operation, healthy indoor air quality, optimized airflow, 1/1 composition, softbox lighting, shallow depth of field.
Prompt: Modern office building, sleek glass facade, spacious interior, advanced ventilation systems, air purification units, natural light, open floor plan, minimalist decor, ergonomic furniture, comfortable seating areas, subtle color scheme, soft warm lighting, 1/1 composition, realistic textures, ambient occlusion, shallow depth of field.
Prompt: Modern office building, sleek glass fa\u00e7ade, spacious atrium, natural ventilation, advanced air filtration systems, comfort-centric design, ergonomic workstations, plenty of daylight, soft diffused lighting, 3/4 composition, shallow depth of field, subtle color palette, minimalist d\u00e9cor, calming ambiance, healthy indoor climate, futuristic HVAC technology, automated climate control, sensor-activated airflow management, optimized energy efficiency.
Prompt: Modern office building, sleek glass facade, natural ventilation system, automatic windcatchers, solar-powered fans, air purification units, green roofs, living walls, bamboo flooring, minimalist decor, ergonomic furniture, comfortable workspaces, plenty of natural light, soft warm lighting, shallow depth of field, 3/4 composition, panoramic view, realistic textures, ambient occlusion.
Prompt: Modern office building, sleek glass fa\u00e7ade, natural light pouring in, automated windows, climate control systems, advanced ventilation units, air purification filters, humidity sensors, thermal mass materials, radiant floor heating, acoustic comfort, noise reduction technologies, open-plan layout, minimalist design, ergonomic workstations, green walls, living plants, soft diffused lighting, 1/1 composition, shallow depth of field.
Prompt: Luxurious modern residence, high ceilings, large windows, natural ventilation, advanced air filtration systems, comfortable indoor climate, soft diffused lighting, calming ambiance, eco-friendly materials, sustainable building solutions, minimalist interior design, sleek lines, subtle textures, warm beige color scheme, cozy atmosphere, quiet operation, efficient energy consumption, intelligent temperature control, healthy indoor environment, purified air quality, reduced moisture levels, improved airflow circulation.
Prompt: Modern office building, sleek glass fa\u00e7ade, automatic sliding doors, spacious lobby area, high-performance air filters, advanced ventilation systems, individual climate control, natural daylight illumination, open-plan workspace, ergonomic furniture, acoustic ceiling panels, minimalist decorative elements, soft warm lighting, shallow depth of field, 3/4 composition, realistic textures, ambient occlusion.
Utilizing Green Materials in Auditorium Architecture
The use of green materials in auditorium architecture is a hallmark of sustainable design. These materials can include recycled steel, sustainably sourced wood, and low-VOC finishes that contribute to a healthier indoor environment. By prioritizing green materials, architects can reduce the ecological footprint of their projects while creating beautiful, functional spaces that reflect a commitment to sustainability.
Prompt: Eco-friendly auditorium, sustainable wood accents, recycled metal frames, low-VOC paints, natural stone walls, living green walls, energy-efficient LED lighting, minimalist design, curved lines, acoustic panels, sound-absorbing materials, plush theater seats, warm beige carpeting, wooden flooring, bamboo ceiling, clerestory windows, soft diffused daylight, shallow depth of field, 3/4 composition, panoramic view, realistic textures, ambient occlusion.
Prompt: Eco-friendly auditorium, sustainable architecture, natural ventilation, abundant daylight, reclaimed wood flooring, bamboo walls, recycled metal structures, low-VOC paints, energy-efficient lighting, solar panels, green roofs, living walls, urban garden views, lush foliage, wooden acoustic panels, minimalist design, curved lines, modern aesthetic, warm color tones, soft diffused lighting, shallow depth of field, 3/4 composition, panoramic view, realistic textures, ambient occlusion.
Prompt: Elegant auditorium, curved wooden beams, natural stone walls, acoustic panels, plush green carpets, ergonomic seating, minimalist design, energy-efficient lighting, solar-powered systems, recycled metal frameworks, low-VOC paints, FSC-certified wood, living walls, green roofs, rainwater harvesting systems, ambient occlusion, soft warm lighting, shallow depth of field, 3/4 composition, panoramic view, realistic textures.
Prompt: Elegant auditorium interior, reclaimed wood accents, living green walls, natural stone flooring, eco-friendly seating, sustainable soundproofing materials, minimal ornamentation, warm ambient lighting, shallow depth of field, 1/1 composition, realistic textures, subtle color palette, organic shapes, innovative ventilation systems, energy-efficient LED lights, acoustic panels, minimalist decor, earthy tone colors, serene atmosphere, morning soft light, panoramic view.
Prompt: Eco-friendly auditorium, reclaimed wood accents, living green walls, natural ventilation systems, energy-efficient LED lighting, bamboo flooring, recycled metal beams, low-VOC paints, sustainable acoustic panels, organic textiles, minimalist decor, airy open spaces, abundant natural light, soft warm illumination, shallow depth of field, 3/4 composition, panoramic view, realistic textures, ambient occlusion.
Prompt: Eco-friendly auditorium, reclaimed wood accents, living green walls, natural stone flooring, bamboo seating, energy-efficient lighting systems, solar-powered stage equipment, rainwater harvesting system, recycled metal roofing, organic fabric upholstery, acoustic panels made from repurposed plastic, circular economy-inspired design, zero-waste construction approach, abundant natural light, airy high ceilings, minimalist interior decor, soft warm lighting, shallow depth of field, 3/4 composition, panoramic view, realistic textures, ambient occlusion.
Prompt: Eco-friendly auditorium, reclaimed wood flooring, living green walls, natural stone accents, bamboo seating, energy-efficient LED lighting, sustainable acoustic panels, minimalist design, open ceiling structure, exposed ductwork, industrial chic aesthetic, urban cityscape views, morning sunlight, soft warm illumination, shallow depth of field, 1/1 composition, realistic textures, ambient occlusion.
Prompt: Eco-friendly auditorium, reclaimed wood accents, living green walls, bamboo flooring, energy-efficient lighting, solar panels, natural ventilation systems, recycled metal structures, low-VOC paints, FSC-certified wood furniture, acoustic soundproofing materials, minimalist design, open spaces, high ceilings, clerestory windows, abundant natural light, soft warm ambiance, shallow depth of field, 3/4 composition, panoramic view, realistic textures, ambient occlusion.
Prompt: Eco-friendly auditorium, reclaimed wood accents, living green walls, natural ventilation systems, bamboo flooring, low-VOC paints, recycled metal structures, energy-efficient lighting, solar-powered sound systems, organic fabric upholstery, minimalist decor, open-plan layout, curved lines, rustic wooden beams, earthy color palette, warm ambient lighting, shallow depth of field, 1/1 composition, realistic textures, subtle shadowing.
Prompt: Elegant auditorium, curved wooden beams, natural light pouring, sustainable bamboo flooring, recycled glass walls, energy-efficient LED lighting, acoustic sound panels, comfortable ergonomic seating, minimalist decor, organic shapes, earthy color palette, lush greenery, living walls, bio-based materials, low-VOC paints, solar-powered systems, rainwater harvesting, grey water reuse, optimized natural ventilation, shallow depth of field, 1/1 composition, soft warm lighting, realistic textures, ambient occlusion.
Integrating Landscape into Auditorium Design
Landscape integration is an essential aspect of auditorium design that enhances the overall aesthetic and environmental impact. By incorporating outdoor elements such as gardens, green roofs, and natural features, architects can create a seamless transition between indoor and outdoor spaces. This approach not only improves the visual appeal but also supports biodiversity and promotes a connection to nature.
Prompt: Mountainous backdrop, lush greenery, natural stone walls, wooden accents, panoramic views, floor-to-ceiling windows, modern auditorium design, curved seating, minimalist stage, subtle lighting, ambient soundscape, misty atmosphere, soft warm glow, shallow depth of field, 3/4 composition, realistic textures, detailed normal maps.
Prompt: Mountainous landscape, lush greenery, natural stone walls, wooden accents, grand auditorium design, tiered seating, curved lines, modern architecture, large windows, glass doors, dramatic stage lighting, soft warm ambiance, shallow depth of field, 3/4 composition, panoramic view, realistic textures, ambient occlusion, scenic backdrop, nature-inspired colors, organic shapes, sustainable materials, eco-friendly design.
Prompt: Vibrant auditorium interior, lush green walls, natural stone floors, wooden accents, undulating rooflines, dramatic skylights, panoramic views, rolling hills, serene landscape, blooming flowers, verdant trees, meandering pathways, organic shapes, earthy tones, warm ambient lighting, shallow depth of field, 3/4 composition, realistic textures, ambient occlusion.Let me know if this meets your requirements!
Prompt: \Vibrant indoor gardens, lush green walls, natural stone flooring, wooden accents, curvaceous lines, modern architecture, large windows, glass roofs, abundant natural light, soft warm lighting, shallow depth of field, 3/4 composition, panoramic view, realistic textures, ambient occlusion, integrated landscape design, organic shapes, fluid forms, harmonious blend of nature and structure, serene atmosphere, comfortable seating areas, acoustic panels, sound-absorbing materials, minimalistic decor, futuristic lighting systems.\
Prompt: Vibrant auditorium interior, lush green walls, natural stone floors, wooden accents, curved lines, organic shapes, flowing water features, tropical plants, soft warm lighting, shallow depth of field, 3/4 composition, panoramic view, realistic textures, ambient occlusion, integrating exterior landscape into indoor space, blurring boundaries between nature and architecture, seamless transition from outdoor to indoor environments, fluid connection between natural and built forms, harmonious coexistence of landscape and auditorium design.
Prompt: Vibrant botanical garden, lush green walls, natural stone flooring, wooden auditorium seats, curved lines, modern architecture, floor-to-ceiling windows, panoramic views, abundant natural light, soft warm lighting, shallow depth of field, 3/4 composition, realistic textures, ambient occlusion, integrated landscape design, eco-friendly materials, sustainable energy solutions, innovative cooling technologies.
Prompt: Vibrant green walls, lush foliage, natural light pouring in, wooden accents, organic curves, amphitheater seating, stepped platforms, circular stage, retractable roof, open-air atmosphere, mountainous backdrop, misty morning, warm golden lighting, shallow depth of field, 1/2 composition, cinematic view, realistic textures, ambient occlusion.
Prompt: Vibrant green walls, natural stone floors, undulating wooden ceiling, fluid-like seating arrangement, organic shapes, lush indoor plants, living walls, water feature installations, abundant natural light, clerestory windows, skylights, panoramic views, subtle earthy color palette, acoustic wood panels, woven textiles, intricate patterns, 3/4 composition, realistic textures, ambient occlusion.
Prompt: Natural amphitheater, lush greenery, rolling hills, meandering pathways, scenic overlooks, outdoor performance spaces, tiered seating areas, acoustic shells, wooden accents, earthy tones, organic shapes, curved lines, minimalist architecture, large glass windows, sliding doors, panoramic views, warm ambient lighting, shallow depth of field, 3/4 composition, realistic textures, ambient occlusion.
Prompt: Vibrant green roof, lush vegetation, natural stone walls, wooden accents, panoramic views, curved lines, modern architecture, floor-to-ceiling windows, sliding glass doors, amphitheater seating, raised platforms, stepped floors, dynamic lighting systems, warm color palette, organic textures, undulating patterns, acoustic panels, sound-absorbing materials, eco-friendly finishes, sustainable design elements, natural ventilation systems, outdoor-indoor connections, seamless transitions, flexible performance spaces.
Conclusion
In conclusion, Auditorium Sustainable Architecture combines aesthetic beauty with eco-friendly practices, making it an ideal choice for modern architectural projects. By focusing on acoustic design, natural lighting, ventilation systems, green materials, and landscape integration, architects can create spaces that are not only functional but also sustainable. This design style is perfect for educational institutions, performing arts centers, and community venues, ensuring a positive impact on both users and the environment.
Want to quickly try auditorium design?
Let PromeAI help you quickly implement your designs!
Get Started For Free
Other related design ideas


