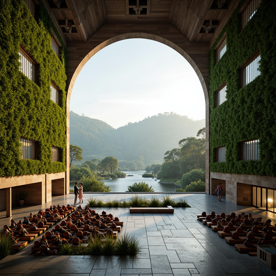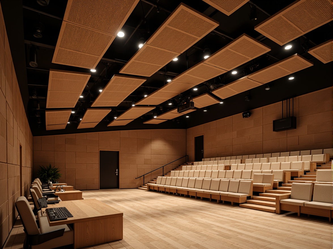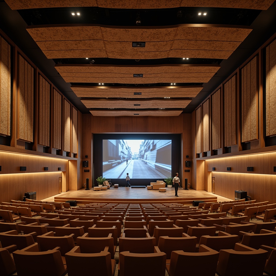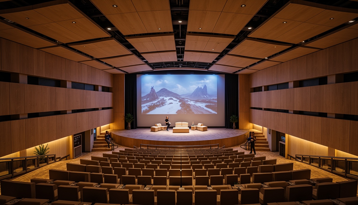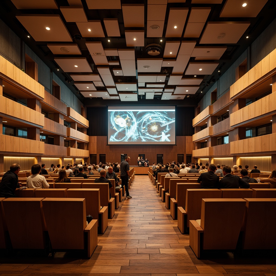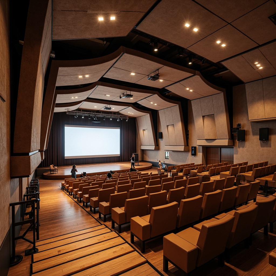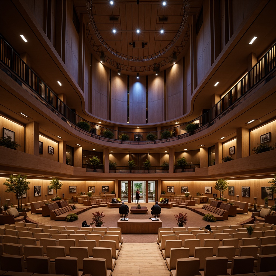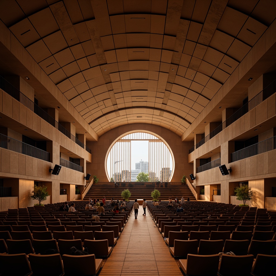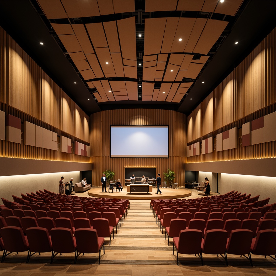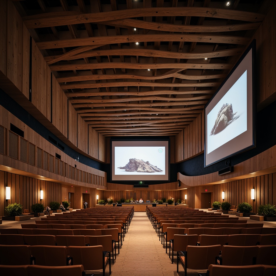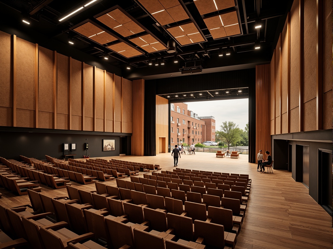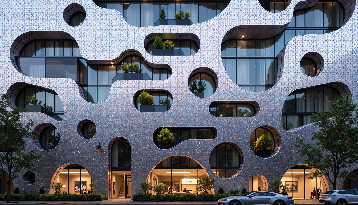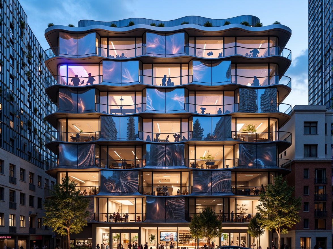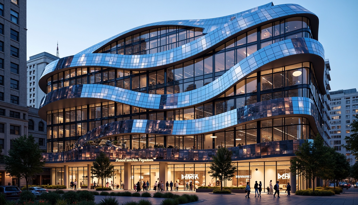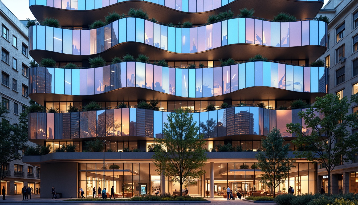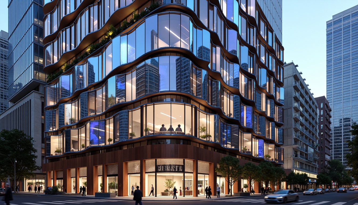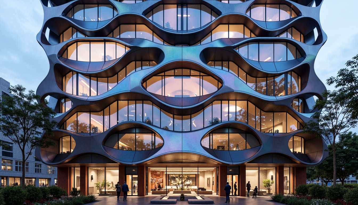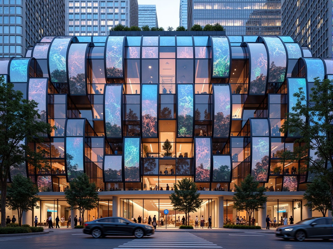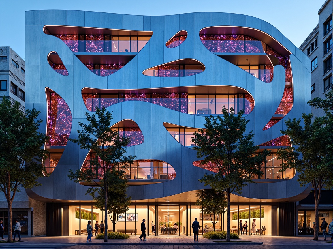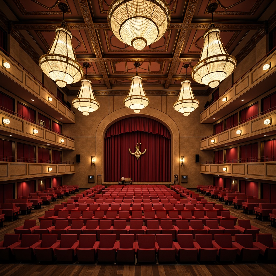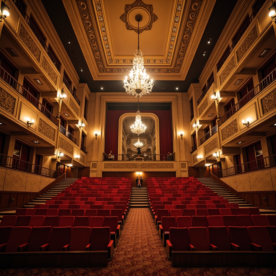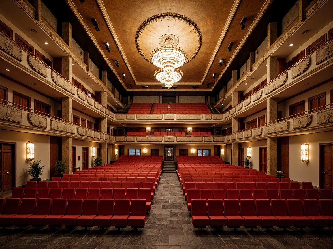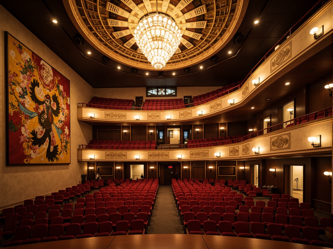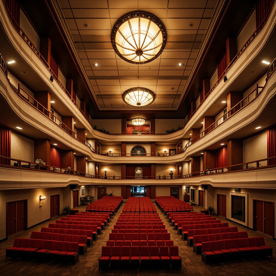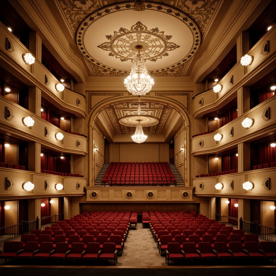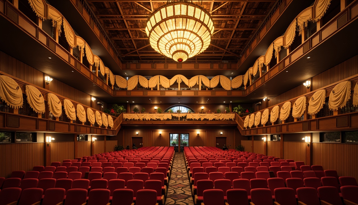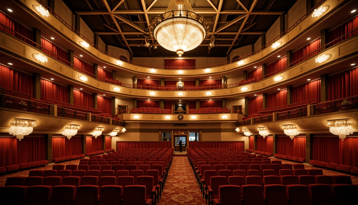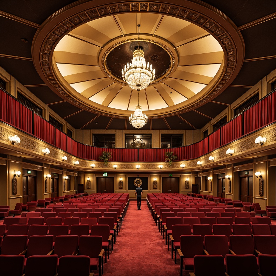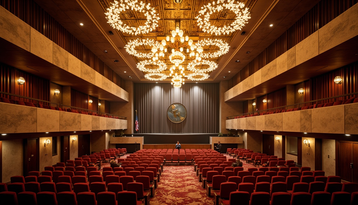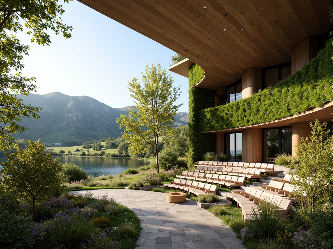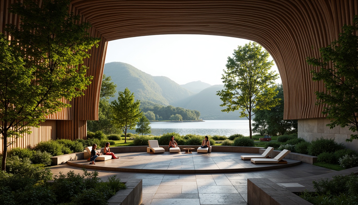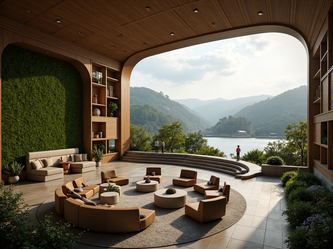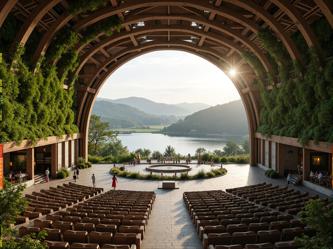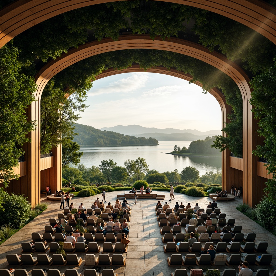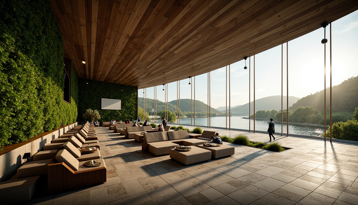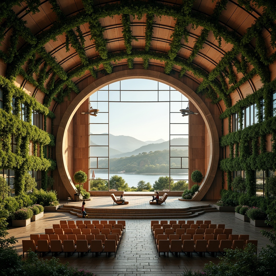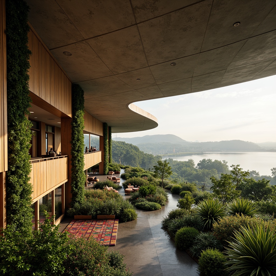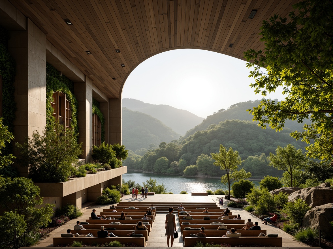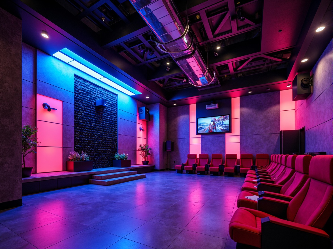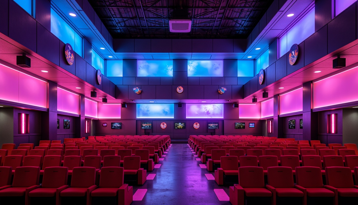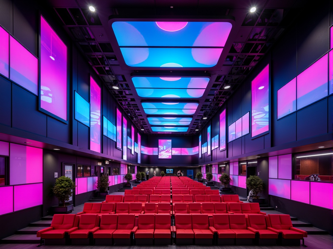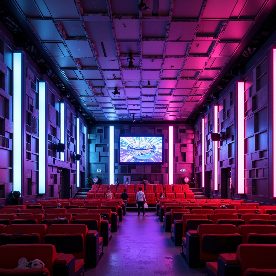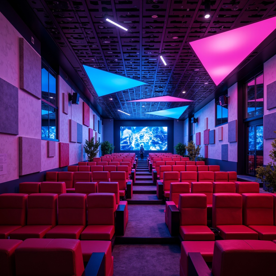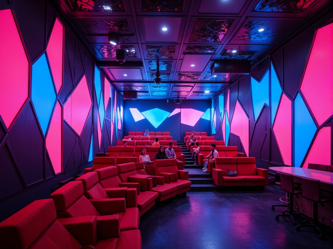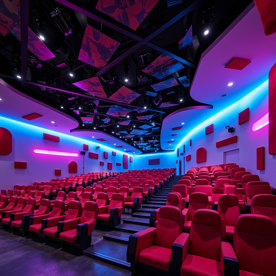Пригласите Друзья и Получите Бесплатные Монеты для Обоих
Auditorium Experimental Architecture Design Ideas
The Auditorium Experimental Architecture style represents a fascinating blend of innovative design and functional acoustics. This style often employs unique materials, such as corrugated iron, and bold color choices, like red, to create visually striking structures that harmonize with their mountainous surroundings. The design considerations in this style focus not only on aesthetics but also on integrating the natural landscape while ensuring structural integrity and acoustic performance. Explore these design ideas to inspire your own architectural projects.
Acoustic Design in Auditorium Experimental Architecture
Acoustic design is a pivotal element in Auditorium Experimental Architecture, ensuring optimal sound quality for performances. This style often incorporates innovative materials and techniques that enhance sound distribution and minimize echo. The use of corrugated iron not only contributes to the aesthetic appeal but also serves functional purposes by improving acoustics within the space. Understanding how to balance these elements is crucial for creating a successful auditorium environment.
Prompt: Curved auditorium, experimental architecture, sound-absorbing materials, acoustic panels, wooden flooring, tiered seating, suspended ceilings, minimalist lighting, warm color scheme, intimate atmosphere, state-of-the-art audio equipment, professional soundboards, microphone arrays, speaker systems, reverberation control, 3D spatial audio, immersive experience, shallow depth of field, 2/3 composition, softbox lighting, realistic textures, ambient occlusion.
Prompt: Curved auditorium, experimental architecture, sound-absorbing materials, acoustic panels, wooden flooring, tiered seating, suspended ceilings, minimalist lighting, warm color scheme, intimate atmosphere, state-of-the-art sound systems, professional audio equipment, adjustable stage settings, flexible performance spaces, dynamic LED lighting, 3D projection mapping, immersive experiences, shallow depth of field, 2/3 composition, cinematic views, realistic textures, ambient occlusion.
Prompt: Curved auditorium, experimental architecture, sound-absorbing materials, acoustic panels, wooden flooring, tiered seating, suspended ceilings, minimalist lighting, warm color scheme, intimate atmosphere, state-of-the-art sound systems, professional audio equipment, adjustable stage settings, flexible performance spaces, dynamic LED lighting, 3D projection mapping, immersive experiences, shallow depth of field, 2/3 composition, cinematic views, realistic textures, ambient occlusion.
Prompt: Curved auditorium, experimental architecture, sound-absorbing materials, acoustic panels, wooden flooring, tiered seating, suspended ceilings, minimalist lighting, warm color scheme, intimate atmosphere, state-of-the-art sound systems, professional audio equipment, adjustable stage settings, flexible performance spaces, dynamic LED lighting, 3D projection mapping, immersive experiences, shallow depth of field, 2/3 composition, cinematic views, realistic textures, ambient occlusion.
Prompt: Curved auditorium, experimental architecture, sound-absorbing materials, acoustic panels, wooden flooring, tiered seating, suspended ceilings, minimalist lighting, warm color scheme, intimate atmosphere, state-of-the-art sound systems, professional audio equipment, adjustable stage settings, flexible performance spaces, dynamic LED lighting, 3D projection mapping, immersive experiences, shallow depth of field, 2/3 composition, cinematic views, realistic textures, ambient occlusion.
Prompt: Curved auditorium, experimental architecture, sound-absorbing materials, acoustic panels, wooden flooring, tiered seating, suspended ceilings, minimalist lighting, warm color scheme, intimate atmosphere, state-of-the-art sound systems, professional audio equipment, adjustable stage settings, flexible performance spaces, dynamic LED lighting, 3D projection mapping, immersive experiences, shallow depth of field, 2/3 composition, cinematic views, realistic textures, ambient occlusion.
Prompt: Curved auditorium, experimental architecture, sound-absorbing materials, acoustic panels, wooden flooring, tiered seating, suspended ceilings, minimalist lighting, warm color scheme, intimate atmosphere, state-of-the-art sound systems, professional audio equipment, adjustable stage settings, flexible performance spaces, dynamic LED lighting, 3D projection mapping, immersive experiences, shallow depth of field, 2/3 composition, cinematic views, realistic textures, ambient occlusion.
Prompt: Curved auditorium, experimental architecture, sound-absorbing materials, acoustic panels, wooden flooring, tiered seating, suspended ceilings, minimalist lighting, warm color scheme, intimate atmosphere, state-of-the-art sound systems, professional audio equipment, adjustable stage settings, flexible performance spaces, dynamic LED lighting, 3D projection mapping, immersive experiences, shallow depth of field, 2/3 composition, cinematic views, realistic textures, ambient occlusion.
Prompt: Curved auditorium, experimental architecture, sound-absorbing materials, acoustic panels, wooden flooring, tiered seating, suspended ceilings, minimalist lighting, warm color scheme, intimate atmosphere, state-of-the-art sound systems, professional audio equipment, adjustable stage settings, flexible performance spaces, dynamic LED lighting, 3D projection mapping, immersive experiences, shallow depth of field, 2/3 composition, cinematic views, realistic textures, ambient occlusion.
Prompt: Curved auditorium, experimental architecture, sound-absorbing materials, acoustic panels, wooden flooring, tiered seating, suspended ceilings, minimalist lighting, warm color scheme, intimate atmosphere, state-of-the-art sound systems, professional audio equipment, adjustable stage settings, flexible performance spaces, dynamic LED lighting, 3D projection mapping, immersive experiences, shallow depth of field, 2/3 composition, cinematic views, realistic textures, ambient occlusion.
Exterior Cladding Choices for Experimental Architecture
The choice of exterior cladding significantly impacts the overall look and functionality of Auditorium Experimental Architecture. Corrugated iron is a popular material due to its durability and unique texture, which complements the bold red color often featured in these designs. This type of cladding not only enhances the visual appeal but also contributes to the building's longevity and weather resistance, making it ideal for mountainous environments.
Prompt: Futuristic building facade, iridescent metal panels, holographic finishes, parametric design, undulating curves, LED light installations, translucent glass cladding, fiber-reinforced polymer sheets, 3D-printed concrete walls, corten steel weathering, perforated aluminum screens, biomimetic patterns, responsive materials, adaptive shading systems, solar-powered facades, kinetic architecture, dynamic visual effects, high-tech aesthetic, avant-garde design, experimental structures.
Prompt: Futuristic building facade, iridescent metal panels, holographic finishes, parametric design, undulating curves, LED light installations, translucent glass walls, fiber-optic mesh, 3D-printed concrete, corten steel cladding, weathered copper accents, anodized aluminum sheets, perforated metal screens, gradient color effects, dynamic shading systems, responsive environmental adaptations, urban landscape integration, cyberpunk aesthetic, neon-lit cityscape, high-tech materials, innovative structural systems.
Prompt: Futuristic building facade, iridescent metal panels, holographic finishes, parametric design, undulating curves, LED light installations, translucent glass walls, fiber-optic mesh, 3D-printed concrete, corten steel cladding, weathered copper accents, anodized aluminum sheets, perforated metal screens, gradient color effects, dynamic shading systems, responsive environmental adaptations, urban landscape integration, cyberpunk aesthetic, neon-lit cityscape, high-tech materials, innovative structural systems.
Prompt: Futuristic building facade, iridescent metal panels, holographic finishes, parametric design, undulating curves, LED light installations, translucent glass walls, fiber-optic mesh, 3D-printed concrete, corten steel cladding, weathered copper accents, anodized aluminum sheets, perforated metal screens, gradient color effects, dynamic shading systems, responsive environmental adaptations, urban landscape integration, cyberpunk aesthetic, neon-lit cityscape, high-tech materials, innovative structural systems.
Prompt: Futuristic building facade, iridescent metal panels, holographic finishes, parametric design, undulating curves, LED light installations, translucent glass walls, fiber-optic mesh, 3D-printed concrete, corten steel cladding, weathered copper accents, anodized aluminum sheets, perforated metal screens, gradient color effects, dynamic shading systems, responsive environmental adaptations, urban landscape integration, cyberpunk aesthetic, neon-lit cityscape, high-tech materials, innovative structural systems.
Prompt: Futuristic building facade, iridescent metal panels, holographic finishes, parametric design, undulating curves, LED light installations, translucent glass walls, fiber-optic mesh, 3D-printed concrete, corten steel cladding, weathered copper accents, anodized aluminum sheets, perforated metal screens, gradient color effects, dynamic shading systems, responsive environmental adaptations, urban landscape integration, cyberpunk aesthetic, neon-lit cityscape, high-tech materials, innovative structural systems.
Prompt: Futuristic building facade, iridescent metal panels, holographic finishes, parametric design, undulating curves, LED light installations, translucent glass walls, fiber-optic mesh, 3D-printed concrete, corten steel cladding, weathered copper accents, anodized aluminum sheets, perforated metal screens, gradient color effects, dynamic shading systems, responsive environmental adaptations, urban landscape integration, cyberpunk aesthetic, neon-lit cityscape, high-tech materials, innovative structural systems.
Prompt: Futuristic building facade, iridescent metal panels, holographic finishes, parametric design, undulating curves, LED light installations, translucent glass walls, fiber-optic mesh, 3D-printed concrete, corten steel cladding, weathered copper accents, anodized aluminum sheets, perforated metal screens, gradient color effects, dynamic shading systems, responsive environmental adaptations, urban landscape integration, cyberpunk aesthetic, neon-lit cityscape, high-tech materials, innovative structural systems.
Ensuring Structural Integrity in Auditorium Designs
Structural integrity is vital in Auditorium Experimental Architecture, especially due to the often complex forms and materials used. Engineers and architects must collaborate closely to ensure that the innovative designs remain safe and durable. Utilizing robust materials like corrugated iron helps maintain strength while allowing for creative architectural expressions. Proper calculations and building methods are essential to uphold the integrity of these unique structures.
Prompt: Grand auditorium, ornate chandeliers, plush red seats, curved balconies, acoustic panels, soundproofing materials, reinforced concrete structures, steel beams, robust foundations, earthquake-resistant design, natural stone walls, wooden flooring, intricate architectural details, dramatic lighting effects, spotlights, soft warm glow, shallow depth of field, 3/4 composition, panoramic view, realistic textures, ambient occlusion.
Prompt: Grand auditorium, ornate chandeliers, plush red seats, curved balconies, acoustic panels, soundproofing materials, reinforced concrete structures, steel beams, robust foundations, earthquake-resistant design, natural ventilation systems, energy-efficient lighting, dramatic spotlights, 3-point perspective composition, warm golden lighting, shallow depth of field, realistic textures, ambient occlusion.
Prompt: Grand auditorium, ornate chandeliers, plush red seats, curved balconies, acoustic panels, soundproofing materials, reinforced concrete structures, steel beams, robust foundations, earthquake-resistant design, natural ventilation systems, energy-efficient lighting, dramatic spotlights, 3-point perspective composition, warm golden lighting, shallow depth of field, realistic textures, ambient occlusion.
Prompt: Grand auditorium, ornate chandeliers, plush red seats, curved balconies, acoustic panels, soundproofing materials, reinforced concrete structures, steel beams, robust foundations, earthquake-resistant design, natural ventilation systems, energy-efficient lighting, dramatic spotlights, 3-point perspective composition, warm golden lighting, shallow depth of field, realistic textures, ambient occlusion.
Prompt: Grand auditorium, ornate chandeliers, plush red seats, curved balconies, acoustic panels, soundproofing materials, reinforced concrete structures, steel beams, robust foundations, earthquake-resistant design, natural ventilation systems, energy-efficient lighting, dramatic spotlights, 3-point perspective composition, warm golden lighting, shallow depth of field, realistic textures, ambient occlusion.
Prompt: Grand auditorium, ornate chandeliers, plush red seats, curved balconies, acoustic panels, soundproofing materials, reinforced concrete structures, steel beams, robust foundations, earthquake-resistant design, natural ventilation systems, energy-efficient lighting, dramatic spotlights, 3-point perspective composition, warm golden lighting, shallow depth of field, realistic textures, ambient occlusion.
Prompt: Grand auditorium, ornate chandeliers, plush red seats, curved balconies, acoustic panels, soundproofing materials, reinforced concrete structures, steel beams, robust foundations, earthquake-resistant design, natural ventilation systems, energy-efficient lighting, dramatic spotlights, 3-point perspective composition, warm golden lighting, shallow depth of field, realistic textures, ambient occlusion.
Prompt: Grand auditorium, ornate chandeliers, plush red seats, curved balconies, acoustic panels, soundproofing materials, reinforced concrete structures, steel beams, robust foundations, earthquake-resistant design, natural ventilation systems, energy-efficient lighting, dramatic spotlights, 3-point perspective composition, warm golden lighting, shallow depth of field, realistic textures, ambient occlusion.
Prompt: Grand auditorium, ornate chandeliers, plush red seats, curved balconies, acoustic panels, soundproofing materials, reinforced concrete structures, steel beams, robust foundations, earthquake-resistant design, natural ventilation systems, energy-efficient lighting, dramatic spotlights, 3-point perspective composition, warm golden lighting, shallow depth of field, realistic textures, ambient occlusion.
Prompt: Grand auditorium, ornate chandeliers, plush red seats, curved balconies, acoustic panels, soundproofing materials, reinforced concrete structures, steel beams, robust foundations, earthquake-resistant design, natural ventilation systems, energy-efficient lighting, dramatic spotlights, 3-point perspective composition, warm golden lighting, shallow depth of field, realistic textures, ambient occlusion.
Landscape Integration in Auditorium Architecture
Integrating landscape with architecture is a hallmark of Auditorium Experimental Architecture. By harmonizing the building with its mountainous surroundings, designers create a seamless transition between the natural and built environments. This approach not only enhances the visual impact of the auditorium but also encourages the use of outdoor spaces for performances and gatherings, fostering a deeper connection with nature.
Prompt: Grand auditorium, lush green walls, natural stone flooring, wooden accents, curved lines, minimalist design, retractable seating, state-of-the-art sound systems, floor-to-ceiling windows, panoramic views, surrounding landscape integration, rolling hills, serene lakeside, walking trails, native flora, vibrant wildflowers, warm sunny day, soft diffused lighting, shallow depth of field, 3/4 composition, realistic textures, ambient occlusion.
Prompt: Grand auditorium, sweeping curves, lush green walls, natural stone flooring, wooden accents, floor-to-ceiling windows, panoramic views, rolling hills, serene lakeside, misty morning, soft warm lighting, shallow depth of field, 3/4 composition, realistic textures, ambient occlusion, integrated landscape design, organic architecture, harmonious coexistence, nature-inspired patterns, vibrant colorful textiles, intricate geometric motifs.
Prompt: Grand auditorium, sweeping curves, lush green walls, natural stone flooring, wooden accents, floor-to-ceiling windows, panoramic views, rolling hills, serene lakeside, misty morning, soft warm lighting, shallow depth of field, 3/4 composition, realistic textures, ambient occlusion, integrated landscape design, organic architecture, harmonious coexistence, nature-inspired patterns, vibrant colorful textiles, intricate geometric motifs.
Prompt: Grand auditorium, sweeping curves, lush green walls, natural stone flooring, wooden accents, floor-to-ceiling windows, panoramic views, rolling hills, serene lakeside, misty morning, soft warm lighting, shallow depth of field, 3/4 composition, realistic textures, ambient occlusion, integrated landscape design, organic architecture, harmonious coexistence, nature-inspired patterns, vibrant colorful textiles, intricate geometric motifs.
Prompt: Grand auditorium, sweeping curves, lush green walls, natural stone flooring, wooden accents, floor-to-ceiling windows, panoramic views, rolling hills, serene lakeside, misty morning, soft warm lighting, shallow depth of field, 3/4 composition, realistic textures, ambient occlusion, integrated landscape design, organic architecture, harmonious coexistence, nature-inspired patterns, vibrant colorful textiles, intricate geometric motifs.
Prompt: Grand auditorium, sweeping curves, lush green walls, natural stone flooring, wooden accents, floor-to-ceiling windows, panoramic views, rolling hills, serene lakeside, misty morning, soft warm lighting, shallow depth of field, 3/4 composition, realistic textures, ambient occlusion, integrated landscape design, organic architecture, harmonious coexistence, nature-inspired patterns, vibrant colorful textiles, intricate geometric motifs.
Prompt: Grand auditorium, sweeping curves, lush green walls, natural stone flooring, wooden accents, floor-to-ceiling windows, panoramic views, rolling hills, serene lakeside, misty morning, soft warm lighting, shallow depth of field, 3/4 composition, realistic textures, ambient occlusion, integrated landscape design, organic architecture, harmonious coexistence, nature-inspired patterns, vibrant colorful textiles, intricate geometric motifs.
Prompt: Grand auditorium, sweeping curves, lush green walls, natural stone flooring, wooden accents, floor-to-ceiling windows, panoramic views, rolling hills, serene lakeside, misty morning, soft warm lighting, shallow depth of field, 3/4 composition, realistic textures, ambient occlusion, integrated landscape design, organic architecture, harmonious coexistence, nature-inspired patterns, vibrant colorful textiles, intricate geometric motifs.
Prompt: Grand auditorium, sweeping curves, lush green walls, natural stone flooring, wooden accents, floor-to-ceiling windows, panoramic views, rolling hills, serene lakeside, misty morning, soft warm lighting, shallow depth of field, 3/4 composition, realistic textures, ambient occlusion, integrated landscape design, organic architecture, harmonious coexistence, nature-inspired patterns, vibrant colorful textiles, intricate geometric motifs.
Prompt: Grand auditorium, sweeping curves, lush green walls, natural stone flooring, wooden accents, floor-to-ceiling windows, panoramic views, rolling hills, serene lakeside, misty morning, soft warm lighting, shallow depth of field, 3/4 composition, realistic textures, ambient occlusion, integrated landscape design, organic architecture, harmonious coexistence, nature-inspired patterns, vibrant colorful textiles, intricate geometric motifs.
Color Palette in Experimental Auditorium Designs
The color palette is an essential aspect of Auditorium Experimental Architecture, with bold choices like red making a strong statement. This color not only draws attention but also reflects the vibrant energy of the performances held within. When combined with materials like corrugated iron, the overall visual effect is striking and memorable. Thoughtful color selection can significantly influence the atmosphere and identity of the auditorium.
Prompt: Vibrant experimental auditorium, bold color blocking, neon hues, electric blue accents, hot pink highlights, deep purple tones, metallic silver surfaces, glossy black finishes, LED light installations, futuristic ambiance, avant-garde architecture, irregular shapes, dynamic patterns, immersive experiences, surround sound systems, acoustic panels, plush red seating, sleek minimalist lines, geometric ceiling designs, dramatic spotlights, high-contrast lighting, 1/1 composition, cinematic atmosphere.
Prompt: Vibrant experimental auditorium, bold color blocking, neon hues, electric blue accents, hot pink highlights, deep purple tones, metallic silver surfaces, glossy black finishes, LED light installations, futuristic ambiance, avant-garde architecture, irregular shapes, dynamic patterns, immersive experiences, surround sound systems, acoustic panels, plush red seating, sleek minimalist lines, geometric ceiling designs, dramatic spotlights, high-contrast lighting, 1/1 composition, cinematic atmosphere.
Prompt: Vibrant experimental auditorium, bold color blocking, neon hues, electric blue accents, hot pink highlights, deep purple tones, metallic silver surfaces, glossy black finishes, LED light installations, futuristic ambiance, avant-garde architecture, irregular shapes, dynamic patterns, immersive experiences, surround sound systems, acoustic panels, plush red seating, sleek minimalist lines, geometric ceiling designs, dramatic spotlights, high-contrast lighting, 1/1 composition, cinematic atmosphere.
Prompt: Vibrant experimental auditorium, bold color blocking, neon hues, electric blue accents, hot pink highlights, deep purple tones, metallic silver surfaces, glossy black finishes, LED light installations, futuristic ambiance, avant-garde architecture, irregular shapes, dynamic patterns, immersive experiences, surround sound systems, acoustic panels, plush red seating, sleek minimalist lines, geometric ceiling designs, dramatic spotlights, high-contrast lighting, 1/1 composition, cinematic atmosphere.
Prompt: Vibrant experimental auditorium, bold color blocking, neon hues, electric blue accents, hot pink highlights, deep purple tones, metallic silver surfaces, glossy black finishes, LED light installations, futuristic ambiance, avant-garde architecture, irregular shapes, dynamic patterns, immersive experiences, surround sound systems, acoustic panels, plush red seating, sleek minimalist lines, geometric ceiling designs, dramatic spotlights, high-contrast lighting, 1/1 composition, cinematic atmosphere.
Prompt: Vibrant experimental auditorium, bold color blocking, neon hues, electric blue accents, hot pink highlights, deep purple tones, metallic silver surfaces, glossy black finishes, LED light installations, futuristic ambiance, avant-garde architecture, irregular shapes, dynamic patterns, immersive experiences, surround sound systems, acoustic panels, plush red seating, sleek minimalist lines, geometric ceiling designs, dramatic spotlights, high-contrast lighting, 1/1 composition, cinematic atmosphere.
Prompt: Vibrant experimental auditorium, bold color blocking, neon hues, electric blue accents, hot pink highlights, deep purple tones, metallic silver surfaces, glossy black finishes, LED light installations, futuristic ambiance, avant-garde architecture, irregular shapes, dynamic patterns, immersive experiences, surround sound systems, acoustic panels, plush red seating, sleek minimalist lines, geometric ceiling designs, dramatic spotlights, high-contrast lighting, 1/1 composition, cinematic atmosphere.
Conclusion
The Auditorium Experimental Architecture style offers a unique blend of innovative aesthetics and functional design. By focusing on elements such as acoustic performance, structural integrity, and landscape integration, architects can create spaces that are not only visually stunning but also serve their intended purpose effectively. The use of materials like corrugated iron and bold color palettes enhances both the interior and exterior, making these auditoriums remarkable places for cultural expression.
Want to quickly try auditorium design?
Let PromeAI help you quickly implement your designs!
Get Started For Free
Other related design ideas


