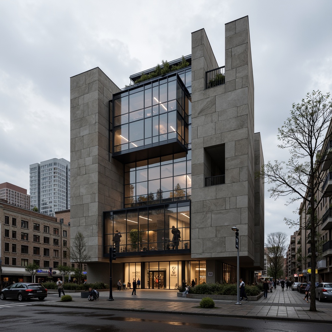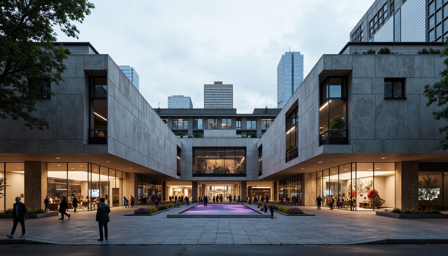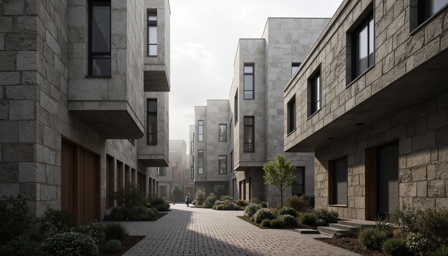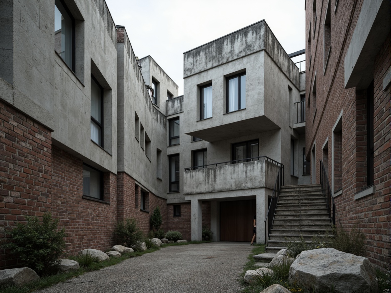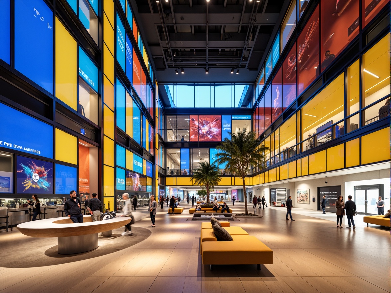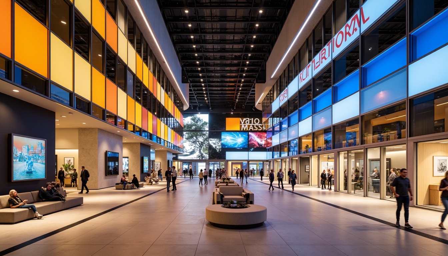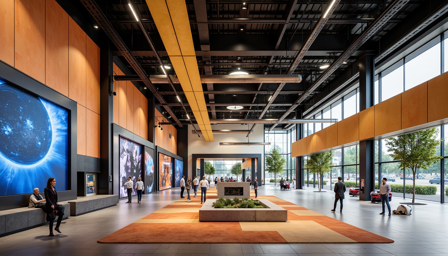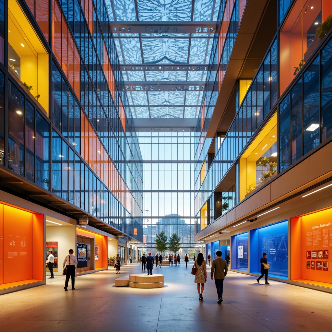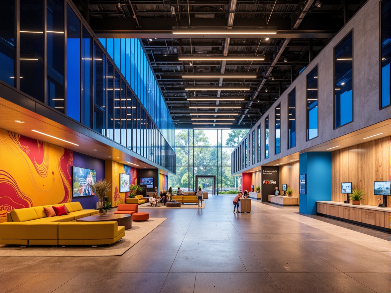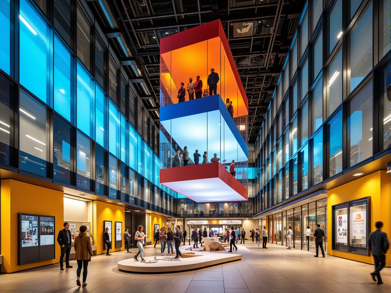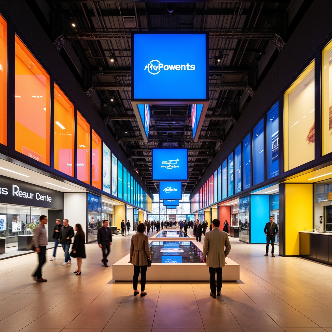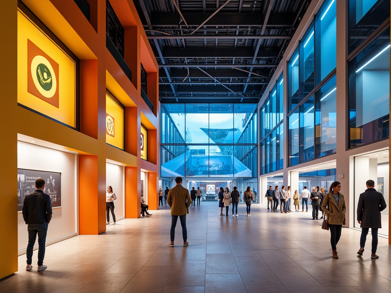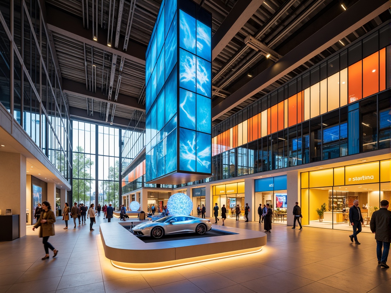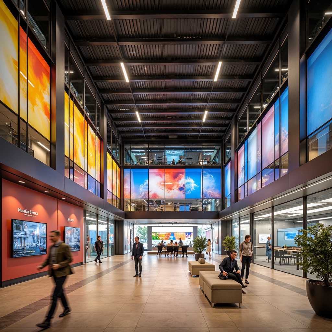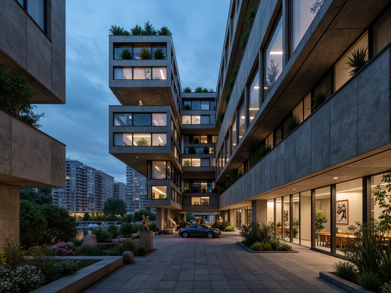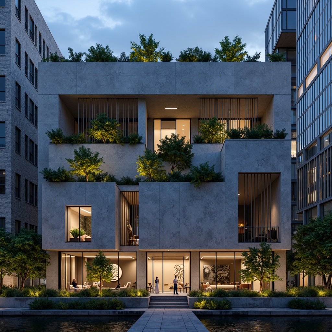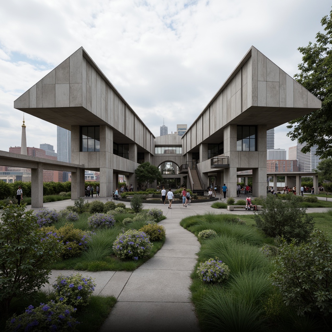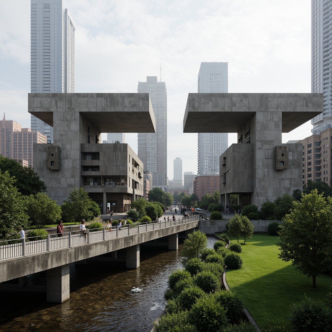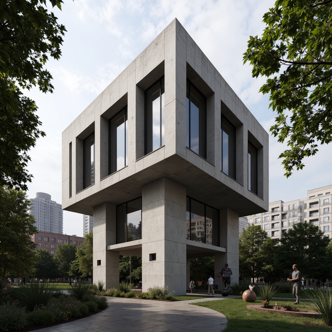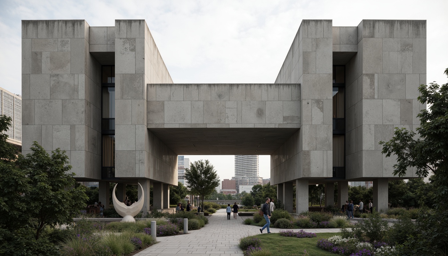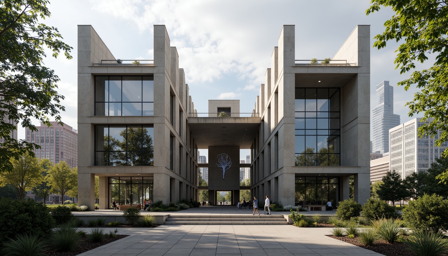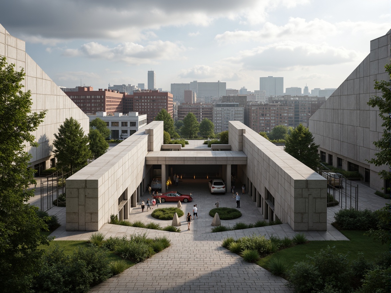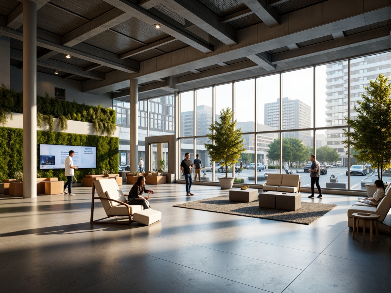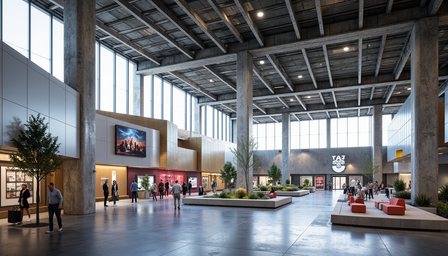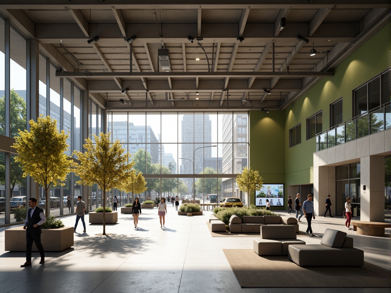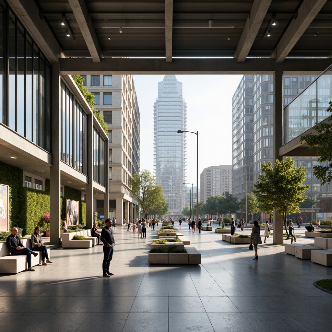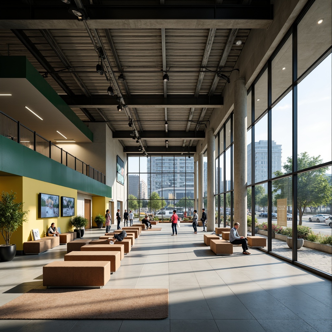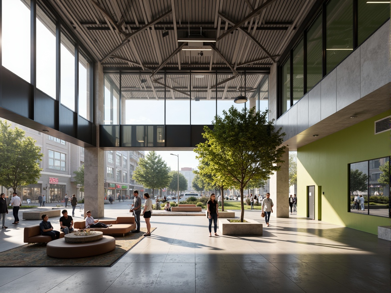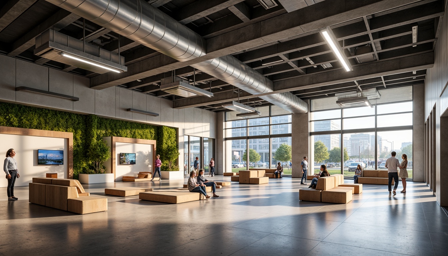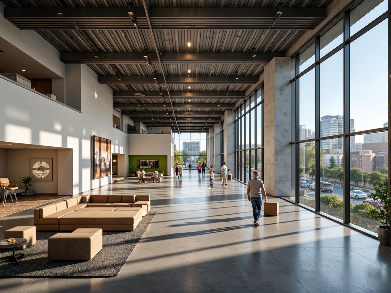Пригласите Друзья и Получите Бесплатные Монеты для Обоих
Design ideas
/
Architecture
/
Exhibition center
/
Exhibition Center Brutalism Style Architecture Design Ideas
Exhibition Center Brutalism Style Architecture Design Ideas
The Brutalism style of architecture is known for its bold, rugged aesthetics, and innovative use of materials. This collection features various design ideas for exhibition centers that embrace the unique characteristics of Brutalism. The integration of Lavacrete material and Sapphire color enhances the visual impact of these structures, while their spatial organization and landscape integration create inviting spaces for visitors. Explore this curated selection to find inspiration for your architectural projects.
Innovative Facade Design for Brutalism Exhibition Centers
Facade design plays a crucial role in establishing the identity of an exhibition center. In Brutalism, the facade often showcases raw materials and geometric forms that reflect the building's function. The use of Lavacrete not only provides durability but also contributes to the aesthetic appeal through its texture. By examining various facade designs, you can gain insights into how to create a striking exterior that captures attention and embodies the spirit of the exhibition center.
Prompt: Rugged brutalist exhibition center, raw concrete fa\u00e7ade, bold geometric shapes, industrial metal accents, dramatic cantilevered roofs, imposing fortress-like structure, urban cityscape background, overcast cloudy sky, harsh high-contrast lighting, deep shadows, 1/1 composition, symmetrical framing, gritty realistic textures, ambient occlusion, brutalist-inspired typography, distressed finishes, exposed ductwork, industrial-style signage.
Prompt: Rugged brutalist exhibition center, raw concrete fa\u00e7ade, bold geometric shapes, industrial metal accents, dramatic cantilevered roofs, angular lines, minimalist ornamentation, urban cityscape backdrop, overcast skies, moody atmospheric lighting, high-contrast shadows, 1/1 composition, symmetrical framing, abstract textures, ambient occlusion, futuristic LED installations, neon-lit signage, avant-garde sculptures, edgy graffiti murals, distressed finishes, brutalist architectural elements.
Exploring Material Texture in Brutalist Architecture
Material texture is a defining feature of Brutalist architecture, offering a tactile experience that enhances the overall design. The rough, unfinished surfaces of Lavacrete create a stark contrast to the smooth finishes often found in contemporary buildings. This exploration of material texture invites architects to experiment with different finishes and treatments, allowing for a more nuanced design that engages visitors. Understanding the interplay of materials can lead to innovative solutions that elevate the architectural narrative.
Prompt: Rough-hewn concrete walls, weathered stone facades, rugged brick textures, industrial metal cladding, distressed wood accents, brutalist fortress-like structures, imposing monumental scales, dramatic natural light, harsh shadows, abstract geometric forms, raw unfinished surfaces, tactile materiality, monochromatic color palette, overcast skies, atmospheric mist, cinematic wide-angle shots, low-key lighting, 2.5D composition, high-contrast rendering, detailed normal maps.
Prompt: Rough-hewn concrete walls, weathered stone facades, rugged brick textures, industrial metal cladding, distressed wood accents, brutalist fortress-like structures, imposing monumental scales, dramatic natural light, harsh shadows, abstract geometric forms, raw unfinished surfaces, tactile materiality, monochromatic color palette, overcast skies, atmospheric mist, cinematic wide-angle shots, low-key lighting, 2.5D composition, high-contrast rendering, detailed normal maps.
Creating a Cohesive Color Palette in Exhibition Centers
A well-thought-out color palette is essential in creating an inviting atmosphere within an exhibition center. The use of Sapphire color in Brutalist designs adds depth and richness, complementing the raw aspects of Lavacrete. By carefully selecting colors that harmonize with the materials and the surrounding environment, architects can enhance the overall aesthetic while promoting a sense of unity throughout the space. This section delves into effective strategies for developing a cohesive color palette that resonates with visitors.
Prompt: Vibrant exhibition center, modern architecture, sleek glass facades, polished metal accents, bold color blocking, dynamic LED lighting, interactive display systems, futuristic interior design, minimalist decor, neutral background tones, accent walls with deep blues, energetic oranges, and bright yellows, warm beige flooring, high ceilings, open spaces, natural light pouring in, soft gradient transitions, 1/1 composition, realistic textures, ambient occlusion.
Prompt: Vibrant exhibition center, modern architecture, sleek glass facades, polished metal accents, bold color blocking, dynamic LED lighting, interactive display systems, futuristic interior design, minimalist decor, neutral background tones, accent walls with deep blues, energetic oranges, and bright yellows, warm beige flooring, high ceilings, open spaces, natural light pouring in, soft gradient transitions, 1/1 composition, realistic textures, ambient occlusion.
Prompt: Vibrant exhibition center, modern architecture, sleek glass facades, polished metal accents, bold color blocking, dynamic LED lighting, interactive display systems, futuristic interior design, minimalist decor, neutral background tones, accent walls with deep blues, energetic oranges, and bright yellows, warm beige flooring, high ceilings, open spaces, natural light pouring in, soft gradient transitions, 1/1 composition, realistic textures, ambient occlusion.
Prompt: Vibrant exhibition center, modern architecture, sleek glass facades, polished metal accents, bold color blocking, dynamic LED lighting, interactive display systems, futuristic interior design, minimalist decor, neutral background tones, accent walls with deep blues, energetic oranges, and bright yellows, warm beige flooring, high ceilings, open spaces, natural light pouring in, soft gradient transitions, 1/1 composition, realistic textures, ambient occlusion.
Prompt: Vibrant exhibition center, modern architecture, sleek glass facades, polished metal accents, bold color blocking, dynamic LED lighting, interactive display systems, futuristic interior design, minimalist decor, neutral background tones, accent walls with deep blues, energetic oranges, and bright yellows, warm beige flooring, high ceilings, open spaces, natural light pouring in, soft gradient transitions, 1/1 composition, realistic textures, ambient occlusion.
Prompt: Vibrant exhibition center, modern architecture, sleek glass facades, polished metal accents, bold color blocking, dynamic LED lighting, interactive display systems, futuristic interior design, minimalist decor, neutral background tones, accent walls with deep blues, energetic oranges, and bright yellows, warm beige flooring, high ceilings, open spaces, natural light pouring in, soft gradient transitions, 1/1 composition, realistic textures, ambient occlusion.
Prompt: Vibrant exhibition center, modern architecture, sleek glass facades, polished metal accents, bold color blocking, dynamic LED lighting, interactive display systems, futuristic interior design, minimalist decor, neutral background tones, accent walls with deep blues, energetic oranges, and bright yellows, warm beige flooring, high ceilings, open spaces, natural light pouring in, soft gradient transitions, 1/1 composition, realistic textures, ambient occlusion.
Prompt: Vibrant exhibition center, modern architecture, sleek glass facades, polished metal accents, bold color blocking, dynamic LED lighting, interactive display systems, futuristic interior design, minimalist decor, neutral background tones, accent walls with deep blues, energetic oranges, and bright yellows, warm beige flooring, high ceilings, open spaces, natural light pouring in, soft gradient transitions, 1/1 composition, realistic textures, ambient occlusion.
Prompt: Vibrant exhibition center, modern architecture, sleek glass facades, polished metal accents, bold color blocking, dynamic LED lighting, interactive display systems, futuristic interior design, minimalist decor, neutral background tones, accent walls with deep blues, energetic oranges, and bright yellows, warm beige flooring, high ceilings, open spaces, natural light pouring in, soft gradient transitions, 1/1 composition, realistic textures, ambient occlusion.
Prompt: Vibrant exhibition center, modern architecture, sleek glass facades, polished metal accents, bold color blocking, dynamic LED lighting, interactive display systems, futuristic interior design, minimalist decor, neutral background tones, accent walls with deep blues, energetic oranges, and bright yellows, warm beige flooring, high ceilings, open spaces, natural light pouring in, soft gradient transitions, 1/1 composition, realistic textures, ambient occlusion.
Landscape Integration in Brutalist Exhibition Centers
Landscape integration is vital for enhancing the experience of visitors at exhibition centers. Brutalist architecture can sometimes appear stark and imposing, but thoughtful landscape design can soften these edges. Incorporating greenery and natural elements around the building promotes a sense of well-being and creates a seamless transition between the built environment and nature. This section discusses various approaches to landscape integration that can enrich the visitor experience while respecting the Brutalist aesthetic.
Prompt: Rugged brutalist architecture, imposing concrete structures, angular lines, fortress-like fa\u00e7ades, monumental scale, urban landscape integration, vibrant green roofs, lush vegetation, natural stone walls, weathered steel accents, industrial-style lighting, dramatic shadows, high-contrast textures, abstract sculptures, modern art installations, minimalist interior design, polished concrete floors, exposed ductwork, functional simplicity, brutalist aesthetics, urban renewal context, revitalized waterfronts, pedestrian-friendly promenades, scenic city views, dynamic nighttime lighting, cinematic atmosphere.
Prompt: Rugged brutalist architecture, imposing concrete structures, angular lines, fortress-like fa\u00e7ades, monumental scale, urban landscape integration, vibrant green roofs, lush vegetation, natural stone walls, weathered steel accents, industrial-style lighting, dramatic shadows, high-contrast textures, abstract sculptures, modern art installations, minimalist interior design, polished concrete floors, exposed ductwork, functional simplicity, brutalist aesthetics, urban renewal context, revitalized waterfronts, pedestrian-friendly promenades, scenic city views, dynamic nighttime lighting, cinematic atmosphere.
Prompt: Rugged brutalist architecture, imposing concrete structures, raw industrial materials, dramatic cantilevered roofs, angular geometric forms, vast open spaces, natural light pouring in, urban landscape integration, cityscape views, surrounding greenery, lush vegetation, walking trails, public art installations, abstract sculptures, monumental scale, bold architectural statements, harsh textures, monochromatic color schemes, overcast skies, dramatic shadows, high contrast lighting, 1/1 composition, symmetrical framing, realistic renderings, ambient occlusion.
Prompt: Rugged brutalist architecture, imposing concrete structures, raw industrial materials, dramatic cantilevered roofs, angular geometric forms, vast open spaces, natural light pouring in, urban landscape integration, cityscape views, surrounding greenery, lush vegetation, walking trails, public art installations, abstract sculptures, monumental scale, bold architectural statements, harsh textures, monochromatic color schemes, overcast skies, dramatic shadows, high contrast lighting, 1/1 composition, symmetrical framing, realistic renderings, ambient occlusion.
Prompt: Rugged brutalist architecture, imposing concrete structures, raw industrial materials, dramatic cantilevered roofs, angular geometric forms, vast open spaces, natural light pouring in, urban landscape integration, cityscape views, surrounding greenery, lush vegetation, walking trails, public art installations, abstract sculptures, monumental scale, bold architectural statements, harsh textures, monochromatic color schemes, overcast skies, dramatic shadows, high contrast lighting, 1/1 composition, symmetrical framing, realistic renderings, ambient occlusion.
Prompt: Rugged brutalist architecture, imposing concrete structures, raw industrial materials, dramatic cantilevered roofs, angular geometric forms, vast open spaces, natural light pouring in, urban landscape integration, cityscape views, surrounding greenery, lush vegetation, walking trails, public art installations, abstract sculptures, monumental scale, bold architectural statements, harsh textures, monochromatic color schemes, overcast skies, dramatic shadows, high contrast lighting, 1/1 composition, symmetrical framing, realistic renderings, ambient occlusion.
Prompt: Rugged brutalist architecture, imposing concrete structures, raw industrial materials, dramatic cantilevered roofs, angular geometric forms, vast open spaces, natural light pouring in, urban landscape integration, cityscape views, surrounding greenery, lush vegetation, walking trails, public art installations, abstract sculptures, monumental scale, bold architectural statements, harsh textures, monochromatic color schemes, overcast skies, dramatic shadows, high contrast lighting, 1/1 composition, symmetrical framing, realistic renderings, ambient occlusion.
Prompt: Rugged brutalist architecture, imposing concrete structures, raw industrial materials, dramatic cantilevered roofs, angular geometric forms, vast open spaces, natural light pouring in, urban landscape integration, cityscape views, surrounding greenery, lush vegetation, walking trails, public art installations, abstract sculptures, monumental scale, bold architectural statements, harsh textures, monochromatic color schemes, overcast skies, dramatic shadows, high contrast lighting, 1/1 composition, symmetrical framing, realistic renderings, ambient occlusion.
Effective Spatial Organization in Exhibition Center Design
Spatial organization is key to ensuring an exhibition center functions effectively. In Brutalist designs, this involves creating open and flexible spaces that can accommodate a variety of exhibitions and events. The careful arrangement of areas for circulation, display, and interaction enhances the overall visitor experience. This section explores innovative spatial solutions that align with the principles of Brutalism while providing functional and engaging environments.
Prompt: Modern exhibition center, open floor plan, high ceilings, natural light, polished concrete floors, sleek metal beams, minimalist decor, interactive exhibits, digital displays, flexible spatial layout, moveable partitions, adaptable lighting systems, comfortable seating areas, green walls, urban cityscape views, busy street scenes, morning sunlight, soft warm lighting, shallow depth of field, 1/1 composition, realistic textures, ambient occlusion.
Prompt: Modern exhibition center, open floor plan, high ceilings, natural light pouring in, sleek metal beams, polished concrete floors, minimalist decor, interactive display systems, digital signage, flexible modular walls, adaptable seating areas, vibrant color accents, dynamic lighting schemes, 1/1 composition, shallow depth of field, realistic textures, ambient occlusion, bustling atmosphere, curious visitors, engaging exhibits, educational graphics, immersive experiences, futuristic architecture, sustainable building materials, energy-efficient systems.
Prompt: Modern exhibition center, open floor plan, high ceilings, natural light, polished concrete floors, sleek metal beams, minimalist decor, interactive exhibits, digital displays, flexible spatial layout, moveable partitions, adaptable lighting systems, comfortable seating areas, green walls, urban cityscape views, busy street scenes, morning sunlight, soft warm lighting, shallow depth of field, 1/1 composition, realistic textures, ambient occlusion.
Prompt: Modern exhibition center, open floor plan, high ceilings, natural light, polished concrete floors, sleek metal beams, minimalist decor, interactive exhibits, digital displays, flexible spatial layout, moveable partitions, adaptable lighting systems, comfortable seating areas, green walls, urban cityscape views, busy street scenes, morning sunlight, soft warm lighting, shallow depth of field, 1/1 composition, realistic textures, ambient occlusion.
Prompt: Modern exhibition center, open floor plan, high ceilings, natural light, polished concrete floors, sleek metal beams, minimalist decor, interactive exhibits, digital displays, flexible spatial layout, moveable partitions, adaptable lighting systems, comfortable seating areas, green walls, urban cityscape views, busy street scenes, morning sunlight, soft warm lighting, shallow depth of field, 1/1 composition, realistic textures, ambient occlusion.
Prompt: Modern exhibition center, open floor plan, high ceilings, natural light, polished concrete floors, sleek metal beams, minimalist decor, interactive exhibits, digital displays, flexible spatial layout, moveable partitions, adaptable lighting systems, comfortable seating areas, green walls, urban cityscape views, busy street scenes, morning sunlight, soft warm lighting, shallow depth of field, 1/1 composition, realistic textures, ambient occlusion.
Prompt: Modern exhibition center, open floor plan, high ceilings, natural light, polished concrete floors, sleek metal beams, minimalist decor, interactive exhibits, digital displays, flexible spatial layout, moveable partitions, adaptable lighting systems, comfortable seating areas, green walls, urban cityscape views, busy street scenes, morning sunlight, soft warm lighting, shallow depth of field, 1/1 composition, realistic textures, ambient occlusion.
Prompt: Modern exhibition center, open floor plan, high ceilings, natural light, polished concrete floors, sleek metal beams, minimalist decor, interactive exhibits, digital displays, flexible spatial layout, moveable partitions, adaptable lighting systems, comfortable seating areas, green walls, urban cityscape views, busy street scenes, morning sunlight, soft warm lighting, shallow depth of field, 1/1 composition, realistic textures, ambient occlusion.
Conclusion
In conclusion, the Brutalism style offers a unique approach to exhibition center design that emphasizes bold materials, striking facades, and thoughtful spatial organization. By integrating elements such as Lavacrete and Sapphire color, architects can create impactful designs that resonate with visitors. The application of landscape integration further enriches these spaces, making them not only functional but also aesthetically pleasing. Whether for art exhibitions, trade shows, or public events, Brutalism stands as a testament to architectural innovation.
Want to quickly try exhibition-center design?
Let PromeAI help you quickly implement your designs!
Get Started For Free
Other related design ideas

Exhibition Center Brutalism Style Architecture Design Ideas

Exhibition Center Brutalism Style Architecture Design Ideas

Exhibition Center Brutalism Style Architecture Design Ideas

Exhibition Center Brutalism Style Architecture Design Ideas

Exhibition Center Brutalism Style Architecture Design Ideas

Exhibition Center Brutalism Style Architecture Design Ideas


