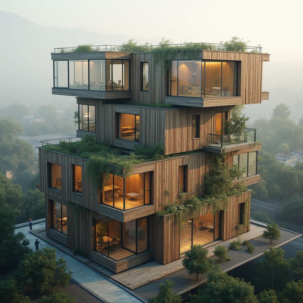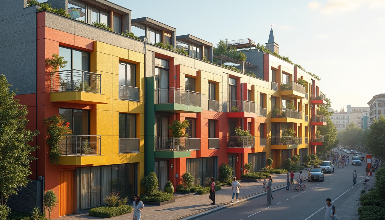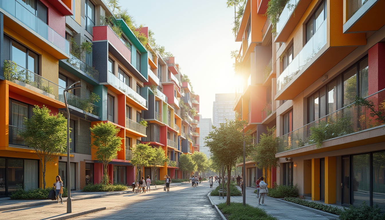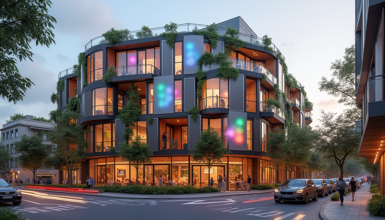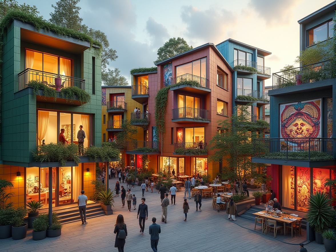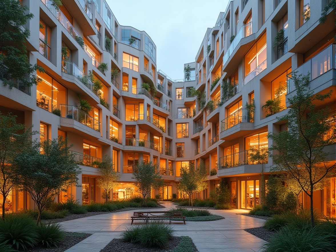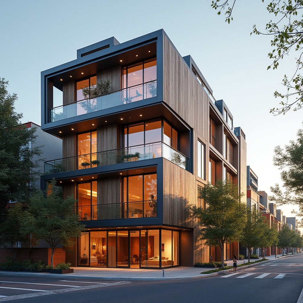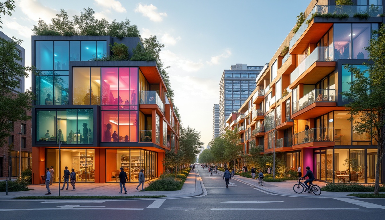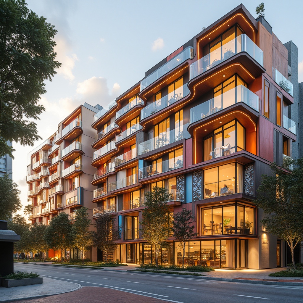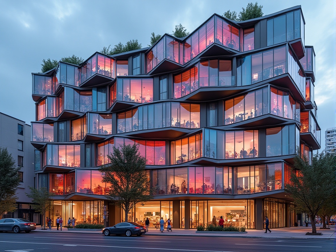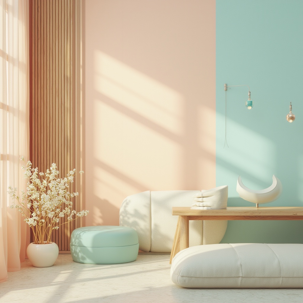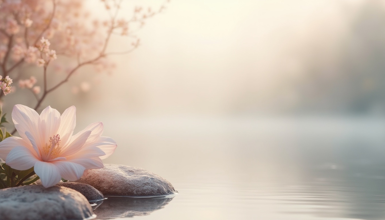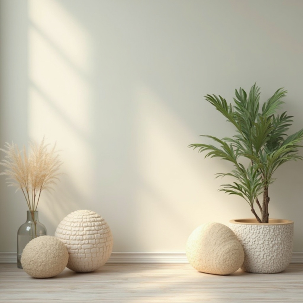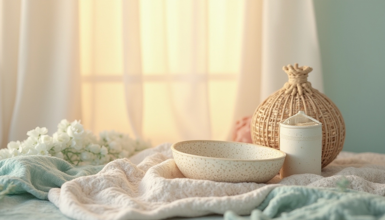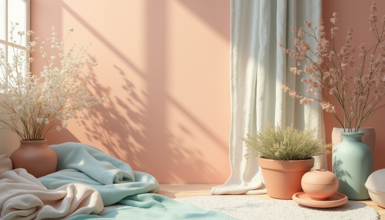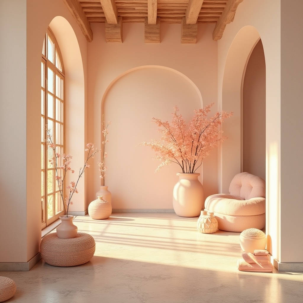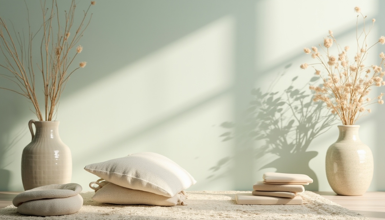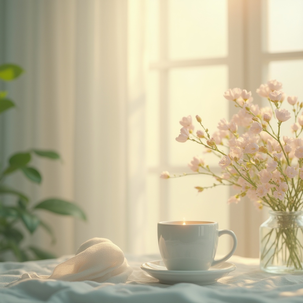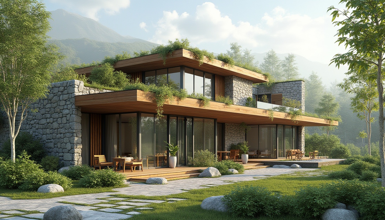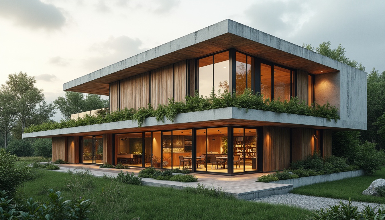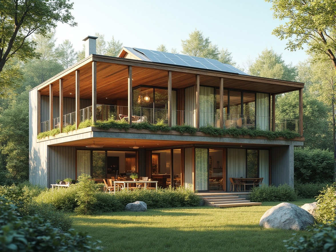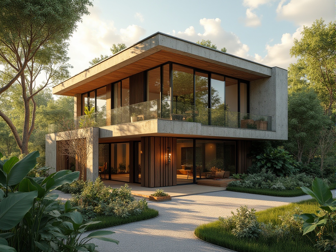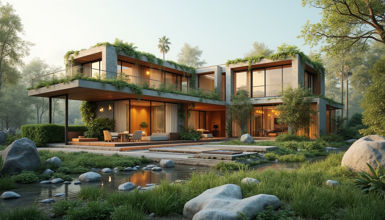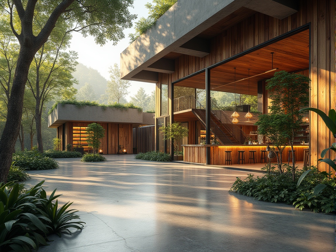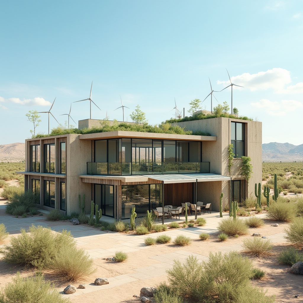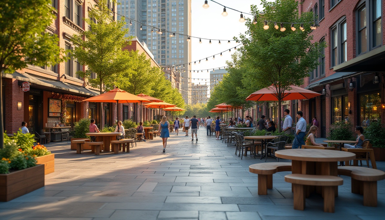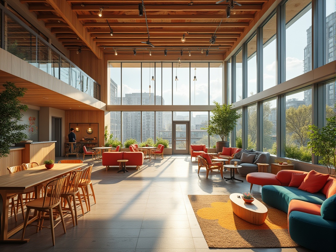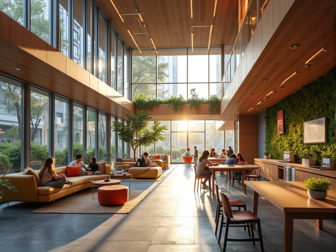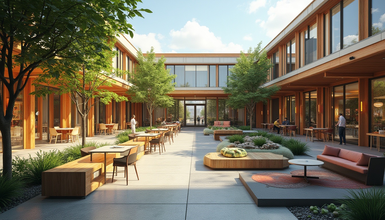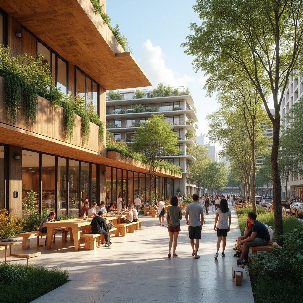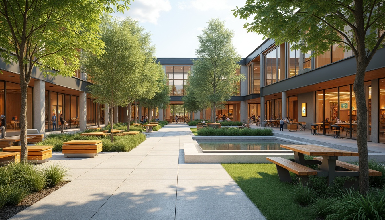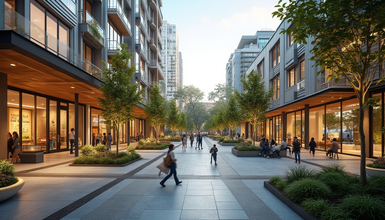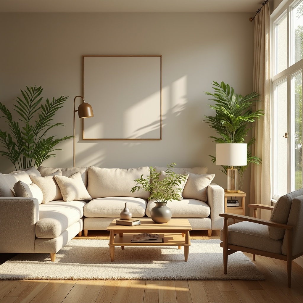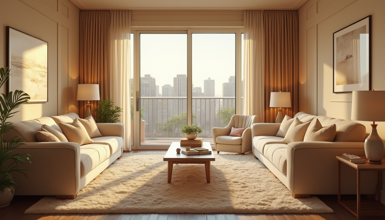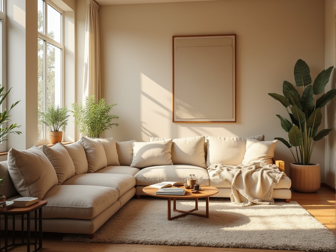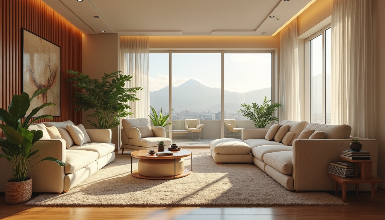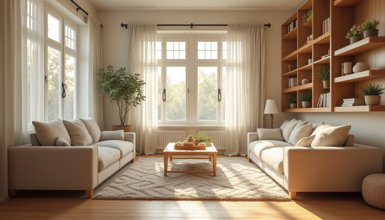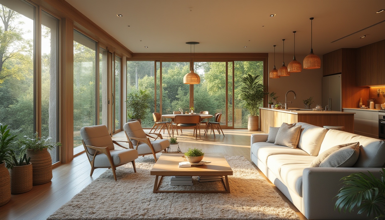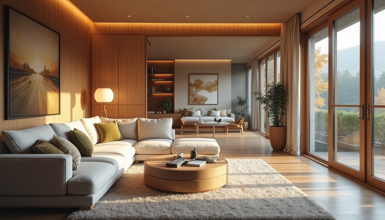Пригласите Друзья и Получите Бесплатные Монеты для Обоих
Gallery Social Housing Style Architecture Design Ideas
The Gallery Social Housing style represents a unique blend of modern architecture and community-focused design. This style emphasizes the use of vibrant colors, such as tangerine, and sustainable materials, creating a welcoming atmosphere in residential areas. With a focus on both aesthetics and functionality, these designs aim to foster a sense of community while providing comfortable living spaces. Explore our collection of design ideas to find inspiration for your next project.
Innovative Facade Design in Gallery Social Housing
Facade design plays a crucial role in the overall aesthetic and functionality of Gallery Social Housing. By incorporating unique shapes and vibrant colors like tangerine, architects can create visually striking buildings that stand out in residential areas. The facade not only enhances the visual appeal but also contributes to the building's energy efficiency, making it an essential aspect of modern architecture.
Prompt: Vibrant gallery social housing, modern innovative fa\u00e7ade design, irregular geometric patterns, dynamic LED lighting, transparent glass balconies, cantilevered volumes, bold color schemes, industrial materials, exposed ductwork, polished concrete floors, minimalist interior design, flexible open-plan living spaces, abundant natural light, 1/1 composition, softbox lighting, realistic reflections, ambient occlusion.
Prompt: Vibrant gallery social housing, modern fa\u00e7ade design, cantilevered balconies, colorful ceramic tiles, large glass windows, sliding doors, minimalist railings, green roofs, solar panels, urban landscape, bustling city street, afternoon sunlight, soft warm lighting, shallow depth of field, 1/1 composition, realistic textures, ambient occlusion.
Prompt: Vibrant social housing, gallery-inspired facade, dynamic angular lines, cantilevered balconies, colorful ceramic tiles, LED lighting installations, modern minimalist aesthetic, sustainable energy-efficient systems, green roofs, vertical gardens, urban cityscape views, bustling street life, morning sunlight, soft warm ambiance, shallow depth of field, 3/4 composition, realistic textures, ambient occlusion.
Prompt: Vibrant gallery social housing, modern fa\u00e7ade design, asymmetrical shapes, cantilevered balconies, perforated metal screens, colorful LED lighting, urban landscape, bustling city streets, pedestrian walkways, street art murals, eclectic mix of materials, industrial chic aesthetic, reclaimed wood accents, polished concrete floors, floor-to-ceiling windows, minimalist interior design, communal outdoor spaces, lush green roofs, solar panels, rainwater harvesting systems, 1/1 composition, shallow depth of field, soft warm lighting.
Prompt: Vibrant gallery social housing, modern fa\u00e7ade design, angular balconies, colorful glazed tiles, cantilevered roofs, green walls, vertical gardens, urban landscape, lively street art, eclectic community, bustling public spaces, warm evening lighting, shallow depth of field, 3/4 composition, realistic textures, ambient occlusion, abstract sculptures, artistic murals, dynamic spatial arrangements.
Prompt: Vibrant community gallery, social housing complex, innovative facade design, dynamic LED lighting, geometric patterns, angular balconies, cantilevered structures, glass railings, modern minimalism, urban revitalization, public art installations, interactive exhibits, communal courtyard, lush greenery, vertical gardens, eco-friendly materials, sustainable energy systems, solar panels, natural ventilation, soft warm lighting, shallow depth of field, 3/4 composition, panoramic view, realistic textures, ambient occlusion.
Prompt: Vibrant gallery social housing, modern curved fa\u00e7ade, dynamic angular lines, LED lighting installations, transparent glass balconies, cantilevered overhangs, industrial chic metal accents, reclaimed wood cladding, urban landscape views, bustling street scene, morning sunlight, soft warm glow, shallow depth of field, 1/2 composition, atmospheric perspective, detailed textures, subtle ambient occlusion.
Prompt: Vibrant urban gallery, social housing complex, innovative facade design, colorful geometric patterns, LED light installations, translucent glass walls, cantilevered balconies, green roofs, solar panels, vertical gardens, public art displays, bustling street life, pedestrian walkways, cyclist routes, modern amenities, community spaces, open-plan layouts, minimalist decor, natural ventilation systems, energy-efficient appliances, soft warm lighting, shallow depth of field, 3/4 composition, panoramic view.
Prompt: Vibrant gallery social housing, innovative facade design, abstract art installations, urban streetscape, modern architecture, asymmetrical balconies, colorful anodized aluminum panels, LED lighting systems, transparent glass railings, cantilevered roofs, minimalist interior design, open-plan living spaces, community arts programs, eclectic furniture arrangements, dynamic urban atmosphere, warm golden hour lighting, shallow depth of field, 2/3 composition, realistic textures, ambient occlusion.
Prompt: Vibrant gallery-inspired facade, irregular polygonal shapes, cantilevered balconies, dynamic LED lighting, urban social housing, community-focused design, mixed-use development, public art installations, interactive exhibits, transparent glass walls, minimalist metal frames, bold color schemes, contrasting textures, green roofs, vertical gardens, natural ventilation systems, passive solar shading, 1/1 composition, low-angle shot, softbox lighting, realistic reflections.
Creating a Harmonious Color Palette
A well-thought-out color palette is vital in Gallery Social Housing design. The use of tangerine alongside complementary colors can evoke feelings of warmth and community. This approach not only beautifies the residential area but also influences the mood of its inhabitants, promoting a positive living environment. Designers should consider the psychological effects of colors when planning their projects.
Prompt: Vibrant pastel colors, soft peach tones, calming blue hues, gentle mint greens, warm beige textures, rich wood accents, elegant metallic sheens, subtle gradient effects, harmonious color balance, soothing atmosphere, natural light reflections, delicate patterns, intricate geometric shapes, 1/1 composition, shallow depth of field, realistic renderings, ambient occlusion.
Prompt: Soft pastel hues, calming atmosphere, serene natural surroundings, gentle lake reflections, misty morning fog, delicate flower petals, soothing watercolor textures, subtle gradient transitions, warm beige tones, creamy whites, pale blues, mauve accents, earthy undertones, natural stone formations, organic shapes, elegant typography, minimalist composition, soft focus, shallow depth of field.
Prompt: Soft pastel hues, calming atmosphere, gentle gradations, creamy whites, soothing blues, muted greens, warm beiges, rich wood tones, natural textures, organic shapes, earthy undertones, subtle contrasts, nuanced color transitions, relaxing ambiance, serene lighting, shallow depth of field, 1/1 composition, realistic renderings, ambient occlusion.
Prompt: Soft pastel hues, calming atmosphere, gentle warmth, creamy whites, soothing blues, muted greens, earthy tones, natural materials, woven textiles, organic shapes, subtle gradients, warm golden lighting, shallow depth of field, 1/1 composition, realistic renderings, ambient occlusion.
Prompt: Vibrant pastel hues, soft peach tones, calming lavender shades, warm beige accents, rich turquoise blues, creamy whites, subtle grey undertones, natural wood textures, woven fabrics, organic patterns, earthy terracotta pots, whimsical florals, delicate lace details, gentle morning light, shallow depth of field, 1/1 composition, realistic renderings, ambient occlusion.
Prompt: Soft pastel hues, calming atmosphere, serene landscape, gentle rolling hills, misty morning fog, warm sunlight filtering, natural earth tones, beige sandy dunes, soft peach accents, muted sage greens, creamy whites, pale blues, rose gold metallic touches, delicate floral patterns, intricate lace textures, vintage distressed finishes, subtle gradient effects, 1/2 composition, shallow depth of field, soft focus blur.
Prompt: Vibrant pastel hues, soft peach tones, creamy whites, rich wood accents, natural linen textures, warm golden lighting, shallow depth of field, 3/4 composition, panoramic view, realistic rendering, ambient occlusion, serene atmosphere, blooming florals, delicate patterns, elegant typography, harmonious color balance.
Prompt: Soft warm lighting, calming atmosphere, nature-inspired hues, earthy tones, soothing blue-greens, creamy whites, rich wood accents, botanical patterns, organic textures, gentle gradations, serene ambiance, 1/1 composition, realistic renderings, subtle color contrasts, elegant simplicity.
Prompt: Soft pastel hues, gentle gradations, calming atmosphere, natural materials, woven textiles, earthy tones, moss green, sky blue, creamy whites, warm beige, subtle contrast, analogous harmony, 3-color palette, monochromatic scheme, soft focus, warm lighting, cozy ambiance, minimalist design, Scandinavian inspiration, organic shapes, gentle patterns.
Prompt: Soft pastel hues, calming ambiance, gentle gradient transitions, creamy whites, warm beige tones, soothing blues, muted greens, earthy terracotta shades, subtle texture overlays, elegant typography, balanced composition, 2/3 aspect ratio, natural light simulation, warm golden hour lighting, atmospheric depth of field.
Utilizing Sustainable Materials in Construction
Sustainable materials are at the forefront of modern architecture, especially in Gallery Social Housing. By choosing eco-friendly options, architects can reduce the environmental impact of their designs while ensuring durability and safety. Materials such as recycled plastics and responsibly sourced wood not only contribute to sustainability but also enhance the aesthetic appeal of the buildings.
Prompt: Eco-friendly building, natural stone walls, reclaimed wood accents, solar panels, green roofs, living walls, rainwater harvesting systems, low-carbon footprint, energy-efficient windows, recycled glass fa\u00e7ades, bamboo flooring, FSC-certified timber, organic paint finishes, minimal waste construction, 3D-printed components, circular economy principles, reduced material usage, maximized natural light, airy open spaces, biophilic design, seamless integration with nature.
Prompt: Eco-friendly building, reclaimed wood accents, low-carbon concrete foundations, solar panels, green roofs, living walls, rainwater harvesting systems, recycled metal frameworks, bamboo flooring, natural fiber insulation, energy-efficient windows, double glazing, minimalist design, angular lines, modern architecture, urban landscape, cloudy sky, soft warm lighting, shallow depth of field, 3/4 composition, realistic textures, ambient occlusion.
Prompt: Eco-friendly building, recycled metal fa\u00e7ade, low-carbon concrete foundation, solar panel roof, green roof system, rainwater harvesting, grey water reuse, sustainable wood accents, FSC-certified timber frames, bamboo flooring, natural fiber insulation, energy-efficient glazing, double-glazed windows, passive house design, zero-waste construction, cradle-to-cradle materials, biophilic architecture, organic shapes, earthy color palette, natural light-filled interior, minimalist decor, 3/4 composition, shallow depth of field.
Prompt: Eco-friendly building, reclaimed wood accents, low-carbon concrete, solar panels, green roofs, living walls, rainwater harvesting systems, recycled metal frames, insulated glass windows, bamboo flooring, natural fiber textiles, energy-efficient lighting, minimal waste management, modern minimalist design, angular lines, earthy color palette, abundant natural light, soft warm ambiance, shallow depth of field, 3/4 composition, realistic textures, ambient occlusion.
Prompt: Eco-friendly building, reclaimed wood accents, low-carbon footprint, solar panels, green roofs, living walls, rainwater harvesting systems, recycled glass fa\u00e7ades, bamboo flooring, natural ventilation systems, energy-efficient windows, thermal mass construction, minimalist design, industrial chic aesthetic, urban cityscape, misty morning atmosphere, soft warm lighting, shallow depth of field, 2/3 composition, realistic textures, ambient occlusion.
Prompt: Eco-friendly building, recycled glass fa\u00e7ade, solar panels, green roofs, rainwater harvesting systems, low-carbon concrete, FSC-certified wood, bamboo structures, living walls, vertical gardens, natural ventilation, large windows, clerestory lighting, open floor plans, minimalist interior design, reclaimed wood accents, energy-efficient appliances, water-conserving fixtures, organic paint finishes, cork flooring, acoustic insulation, passive house standards, net-zero emissions.
Prompt: Eco-friendly building, recycled materials, low-carbon footprint, green roofs, solar panels, wind turbines, rainwater harvesting systems, natural stone fa\u00e7ades, reclaimed wood accents, bamboo flooring, living walls, vertical gardens, minimalist design, organic shapes, earthy color palette, warm soft lighting, shallow depth of field, 3/4 composition, panoramic view, realistic textures, ambient occlusion.
Prompt: Eco-friendly building, reclaimed wood accents, low-carbon concrete, recycled metal frames, solar panels, green roofs, living walls, rainwater harvesting systems, natural ventilation, energy-efficient windows, minimalist design, industrial chic aesthetic, exposed ductwork, polished concrete floors, abundant natural light, soft warm lighting, shallow depth of field, 3/4 composition, panoramic view, realistic textures, ambient occlusion.
Prompt: Eco-friendly building, reclaimed wood accents, low-carbon concrete, solar panels, green roofs, living walls, rainwater harvesting systems, bamboo flooring, recycled glass countertops, natural stone cladding, energy-efficient windows, double glazing, passive house design, minimalist aesthetic, abundant natural light, soft warm ambiance, shallow depth of field, 3/4 composition, panoramic view, realistic textures, ambient occlusion.
Prompt: Eco-friendly building, green roof, solar panels, wind turbines, water conservation systems, recyclable materials, low-carbon footprint, organic textures, natural stone walls, reclaimed wood accents, bamboo flooring, energy-efficient windows, insulated metal frames, minimalist design, desert landscape, cactus plants, hot sunny day, clear blue sky, vast open space, modern sustainable architecture, sleek metal buildings, reflective glass surfaces, angular lines, innovative cooling technologies, shaded outdoor spaces, misting systems.
Designing Community Spaces for Interaction
Community spaces are essential in Gallery Social Housing, fostering interaction among residents. These areas can include parks, playgrounds, and communal gardens, designed to encourage socialization and a sense of belonging. Thoughtful planning of these spaces can significantly enhance the quality of life for residents, making them integral to the overall design.
Prompt: Vibrant public plaza, dynamic street furniture, interactive art installations, pedestrian-friendly walkways, shaded seating areas, urban gardens, community bulletin boards, eclectic street performers, bustling food trucks, warm string lighting, shallow depth of field, 1/1 composition, realistic textures, ambient occlusion.
Prompt: Vibrant community center, modern minimalist architecture, open floor plan, natural light pouring in, wooden accents, cozy nooks, comfortable seating areas, interactive art installations, dynamic lighting systems, urban landscape views, bustling streetscape, eclectic furniture, playful color schemes, collaborative workspaces, flexible modular designs, green roofs, rooftop gardens, outdoor recreational spaces, lively street performances, warm inviting ambiance, shallow depth of field, 2/3 composition, realistic textures.
Prompt: Vibrant community center, modern minimalist architecture, natural light-filled atrium, polished concrete floors, wooden accents, cozy reading nooks, comfortable seating areas, interactive art installations, dynamic LED lighting, flexible modular furniture, collaborative workspaces, communal kitchen facilities, greenery walls, floor-to-ceiling windows, urban cityscape views, warm afternoon sunlight, shallow depth of field, 1/1 composition, realistic textures, ambient occlusion.
Prompt: Vibrant community center, open courtyard, lush greenery, wooden benches, interactive art installations, dynamic lighting systems, flexible modular furniture, collaborative workspaces, cozy reading nooks, natural stone flooring, glass roofs, abundant natural light, warm color schemes, eclectic textures, inviting ambiance, shallow depth of field, 1/1 composition, panoramic view, realistic renderings, ambient occlusion.
Prompt: Vibrant community center, open courtyard, lush greenery, walking paths, seating areas, public art installations, interactive exhibits, colorful murals, wooden benches, modern street furniture, inclusive playground equipment, accessible ramps, natural stone flooring, warm ambient lighting, shallow depth of field, 3/4 composition, panoramic view, realistic textures, ambient occlusion.
Prompt: Vibrant community center, natural wood accents, cozy seating areas, flexible modular furniture, interactive public art installations, green roofs, living walls, abundant natural light, warm atmospheric lighting, shallow depth of field, 1/1 composition, realistic textures, ambient occlusion, bustling streetscape, urban revitalization, mixed-use development, pedestrian-friendly walkways, accessible ramps, inclusive playgrounds, diverse cultural programming, dynamic event spaces, collaborative workspaces, innovative makerspaces, educational workshops, community gardens, serene water features, public Wi-Fi networks.
Prompt: Vibrant public plaza, dynamic street furniture, interactive art installations, pedestrian-friendly walkways, lush greenery, colorful flowers, natural stone seating areas, modern architecture, large umbrellas, soft warm lighting, 3/4 composition, panoramic view, realistic textures, ambient occlusion, lively atmosphere, community events, cultural performances, food trucks, outdoor cafes, Wi-Fi enabled spaces, charging stations, social media integration, interactive digital displays.
Prompt: Vibrant community center, open courtyard, lush greenery, wooden benches, interactive public art, playful water features, modern architecture, large glass windows, natural stone flooring, cozy reading nooks, comfortable seating areas, collaborative workspaces, flexible modular furniture, warm color schemes, soft ambient lighting, shallow depth of field, 3/4 composition, panoramic view, realistic textures, ambient occlusion.
Prompt: Vibrant community center, urban plaza, pedestrian walkways, public art installations, interactive exhibits, dynamic lighting systems, comfortable seating areas, lush greenery, water features, modern architecture, transparent glass walls, wooden accents, warm color schemes, shallow depth of field, 3/4 composition, panoramic view, realistic textures, ambient occlusion.
Prompt: Vibrant community center, modern architecture, glass facade, wooden accents, open atrium, natural light, comfortable seating areas, colorful murals, interactive art installations, playful sculptures, diverse gathering spaces, flexible furniture layouts, collaborative workstations, cozy reading nooks, warm lighting, shallow depth of field, 3/4 composition, realistic textures, ambient occlusion.
Optimizing Interior Layout for Comfort
The interior layout of Gallery Social Housing is designed with comfort and functionality in mind. Open floor plans, ample natural light, and efficient use of space are key elements that contribute to a pleasant living experience. By prioritizing the needs of residents, architects can create interiors that are not only beautiful but also practical for everyday life.
Prompt: Cozy living room, plush sofas, warm beige tones, natural wood flooring, soft carpeting, comfortable armchairs, floor lamps, wooden coffee tables, decorative vases, green plants, large windows, bright sunlight, gentle breeze, calming atmosphere, 1/1 composition, realistic textures, ambient occlusion.
Prompt: Cozy living room, plush sofas, soft cushions, warm beige walls, dark wood flooring, floor-to-ceiling windows, natural light, sheer curtains, minimal decor, functional shelves, modern coffee table, comfortable reading nook, peaceful ambiance, warm color scheme, soft lighting, 1/2 composition, shallow depth of field, realistic textures, ambient occlusion.
Prompt: Cozy living room, plush sofas, warm beige walls, soft cream carpets, wooden coffee table, floor lamps, comfortable throw pillows, natural light pouring in, sliding glass doors, balcony with city view, morning sunlight, gentle breeze, 1/1 composition, shallow depth of field, warm color palette, ambient occlusion.
Prompt: Cozy living room, plush sofas, soft cushions, warm beige walls, large windows, natural light, minimal decor, calming atmosphere, comfortable seating, wooden coffee table, potted plants, soft carpeting, soundproofing, noise reduction, ergonomic furniture, adjustable lighting, task lamps, reading nooks, relaxation areas, peaceful ambiance, warm color palette, textured fabrics, cozy throw blankets.
Prompt: Cozy living room, plush sofas, soft cushions, warm beige walls, dark hardwood floors, minimalist decor, floor-to-ceiling windows, natural light, airy atmosphere, comfortable reading nook, wooden coffee table, potted plants, soft rugs, ambient lighting, 1/1 composition, shallow depth of field, realistic textures, warm color palette.
Prompt: Cozy living room, plush carpets, comfortable sofas, warm beige walls, large windows, soft natural light, minimalist decor, modern furniture, sleek coffee tables, vibrant greenery, potted plants, ambient lighting, recessed ceiling lights, calming color palette, textured rugs, ergonomic chairs, spacious floor plan, functional storage spaces, warm wood accents, inviting atmosphere, relaxed seating areas, scenic city views, 1/1 composition, soft focus effect.
Prompt: Cozy living room, plush sofas, warm beige walls, soft cream-colored carpet, comfortable armchairs, wooden coffee tables, modern floor lamps, elegant chandeliers, calming greenery, natural light pouring in, large windows, sliding glass doors, minimal decor, functional storage units, ergonomic furniture, acoustic panels, sound-absorbing materials, peaceful atmosphere, warm color scheme, soft indirect lighting, 1/2 composition, shallow depth of field, realistic textures.
Prompt: Cozy living room, plush sofas, warm wooden flooring, soft rugs, comfortable cushions, calming color palette, natural light pouring in, large windows, minimal ornamentation, functional shelving units, ergonomic furniture design, adequate storage spaces, soothing ambient lighting, 1/1 composition, shallow depth of field, realistic textures, warm beige tones, inviting atmosphere.
Prompt: Cozy living room, plush area rug, comfortable sofa, wooden coffee table, floor-to-ceiling windows, natural daylight, soft warm lighting, minimalist decor, calming color palette, sound-absorbing materials, ergonomic chair, spacious walkways, open-plan kitchen, breakfast bar, pendant lights, glossy countertops, earthy tone ceramics, woven basket storage, lush greenery, peaceful atmosphere, shallow depth of field, 1/2 composition, realistic textures, ambient occlusion.
Prompt: Cozy living room, plush sofas, warm lighting, wooden flooring, soft cushions, modern minimalist decor, calm color palette, floor-to-ceiling windows, natural ventilation, sliding glass doors, comfortable reading nooks, ergonomic furniture, acoustic panels, soundproofing materials, relaxing ambiance, peaceful atmosphere, soft carpeting, intimate seating areas, functional storage solutions, clutter-free spaces, harmonious spatial flow, balanced proportions, soothing artwork, warm neutral tones, inviting textures.
Conclusion
The Gallery Social Housing style offers a unique approach to residential architecture, combining vibrant aesthetics with sustainable practices. By focusing on elements such as facade design, color palettes, and community spaces, this style enhances the living experience for residents. Its emphasis on comfort and interaction makes it an ideal choice for modern urban environments.
Want to quickly try gallery design?
Let PromeAI help you quickly implement your designs!
Get Started For Free
Other related design ideas

Gallery Social Housing Style Architecture Design Ideas

Gallery Social Housing Style Architecture Design Ideas

Gallery Social Housing Style Architecture Design Ideas

Gallery Social Housing Style Architecture Design Ideas

Gallery Social Housing Style Architecture Design Ideas

Gallery Social Housing Style Architecture Design Ideas


